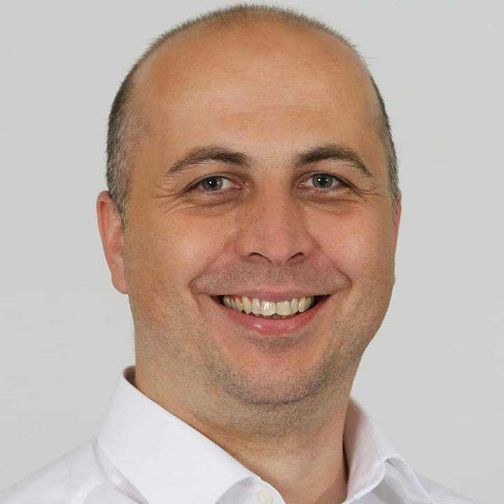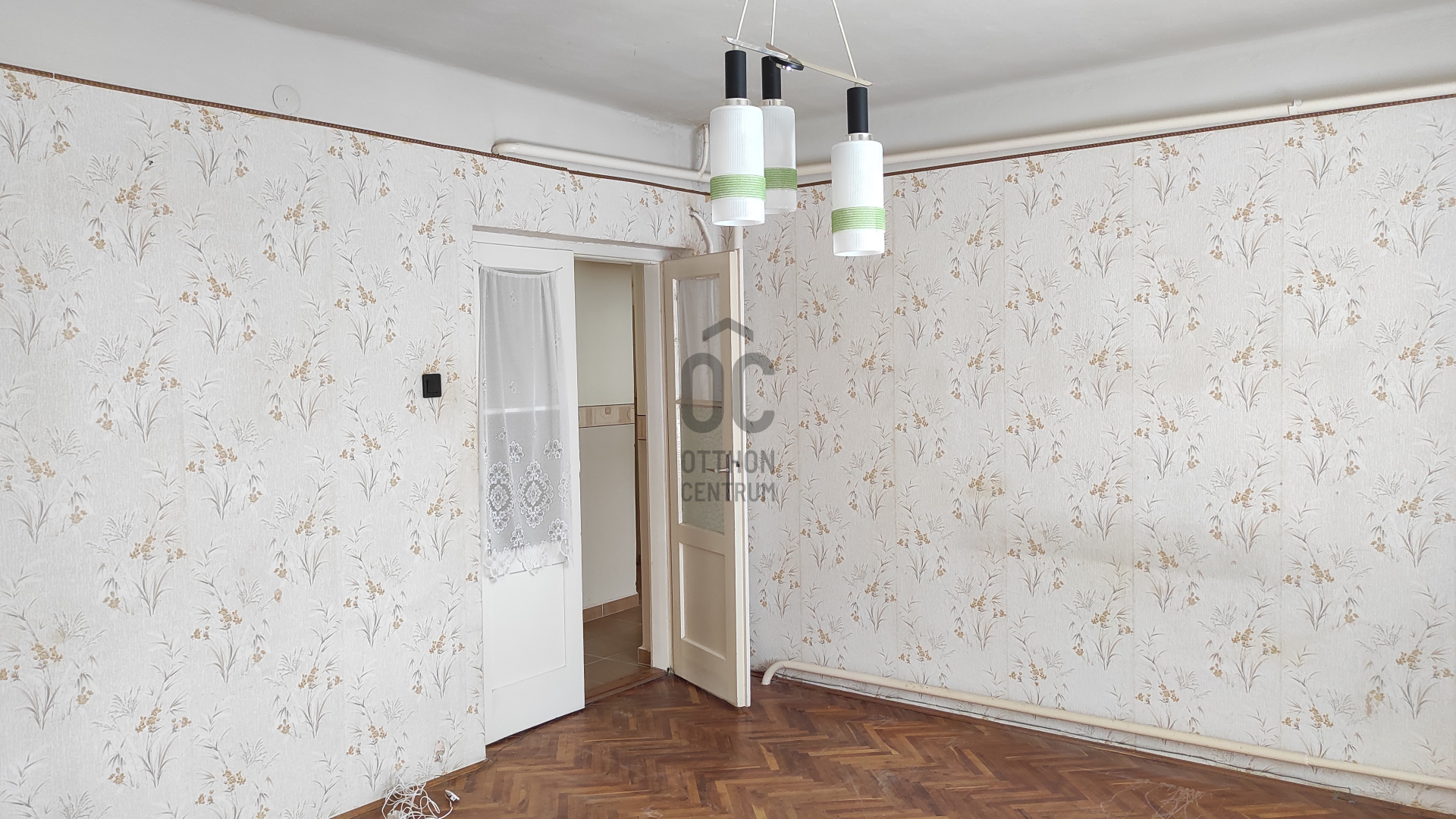data_sheet.details.realestate.section.main.otthonstart_flag.label
For sale family house,
H493646
Eger, Vécseyvölgy városrész
54,900,000 Ft
139,000 €
- 82m²
- 4 Rooms
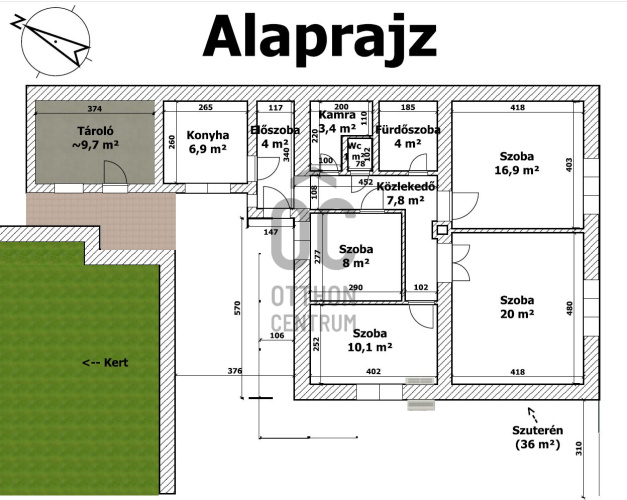

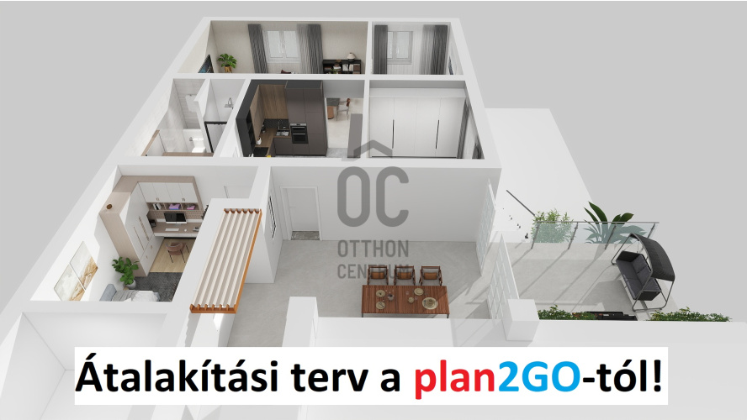
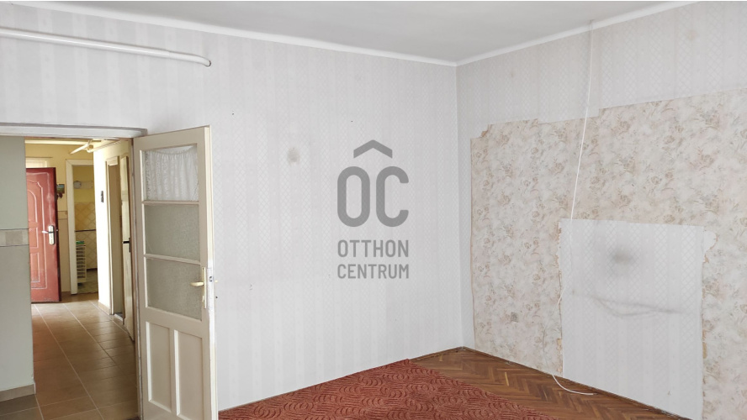
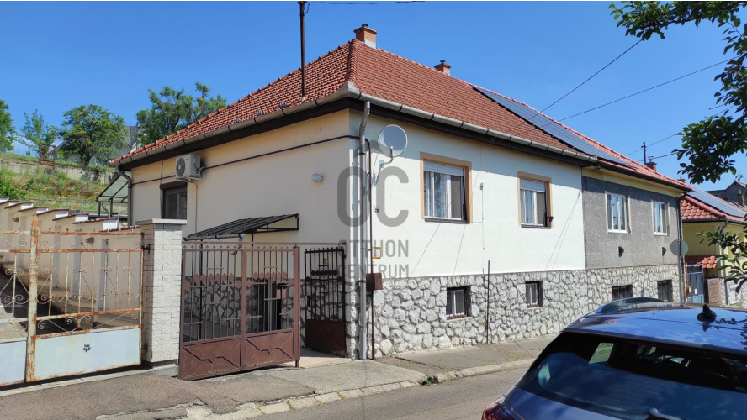
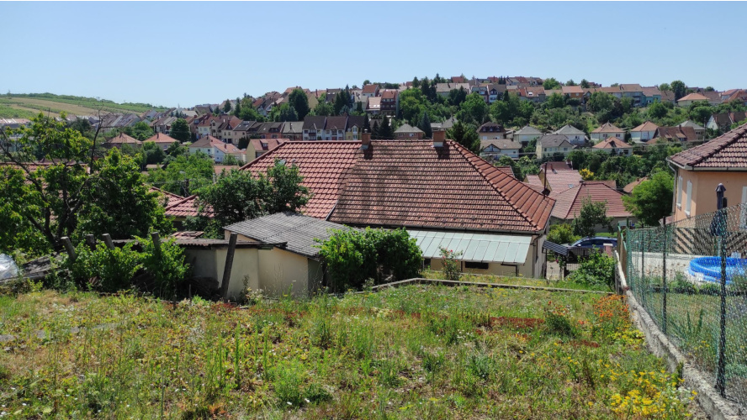
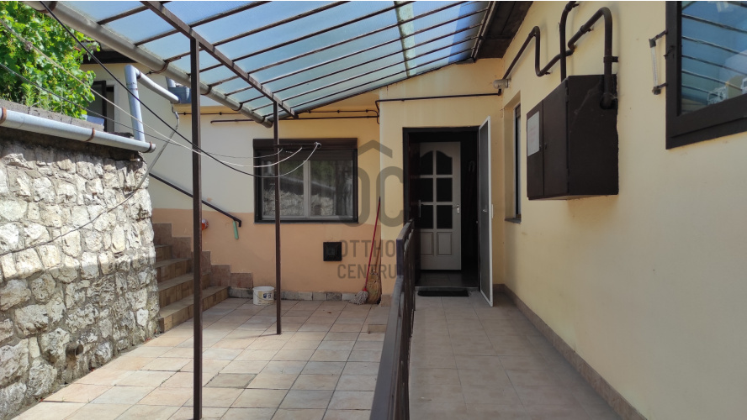
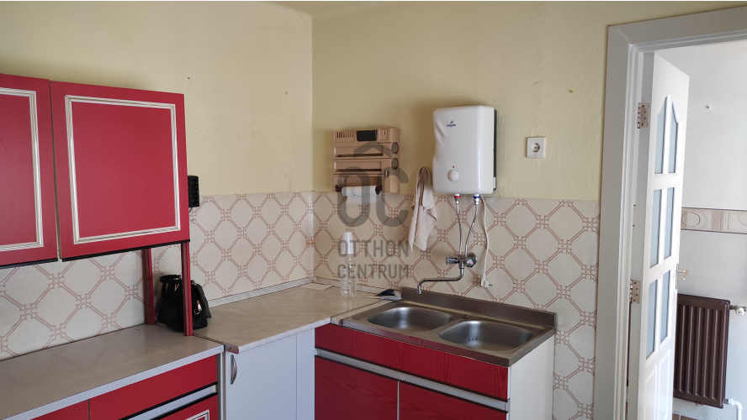
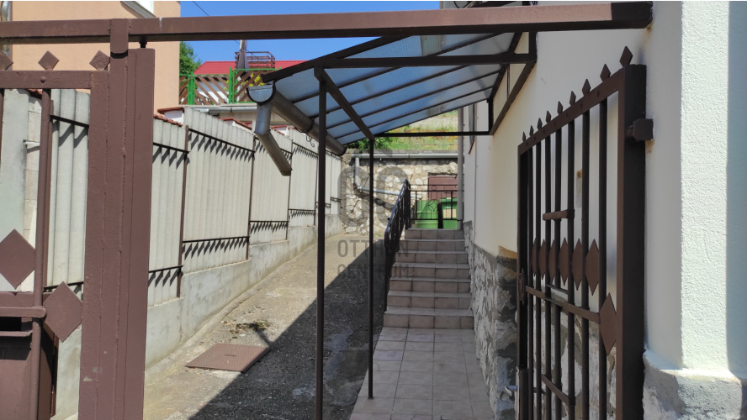
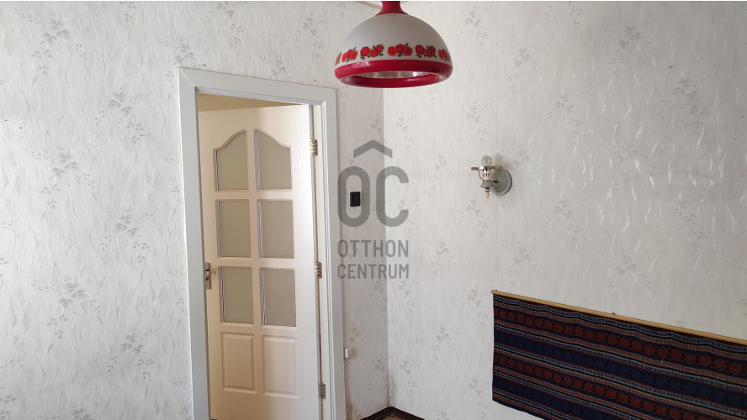
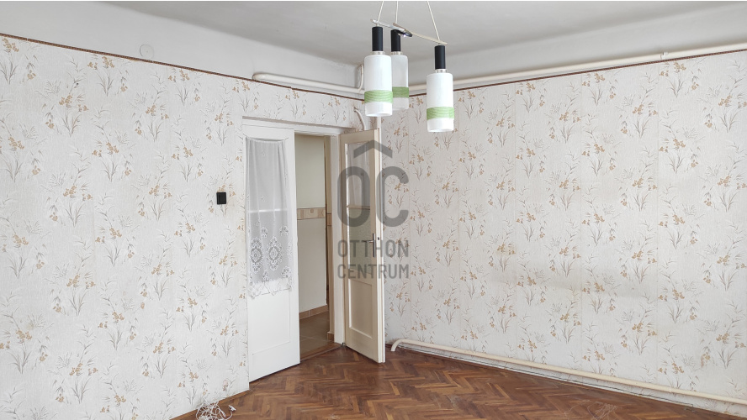
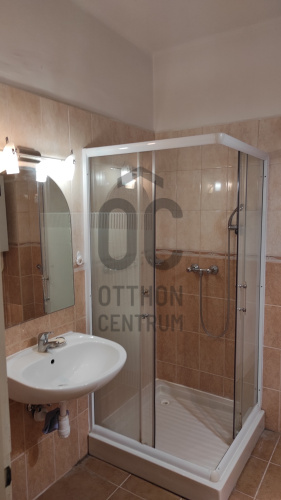
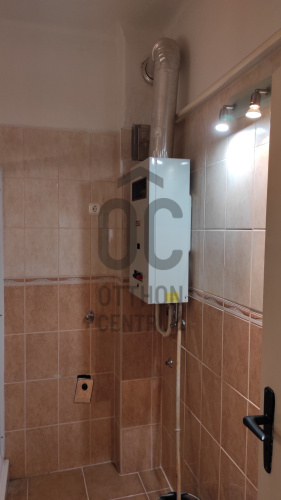
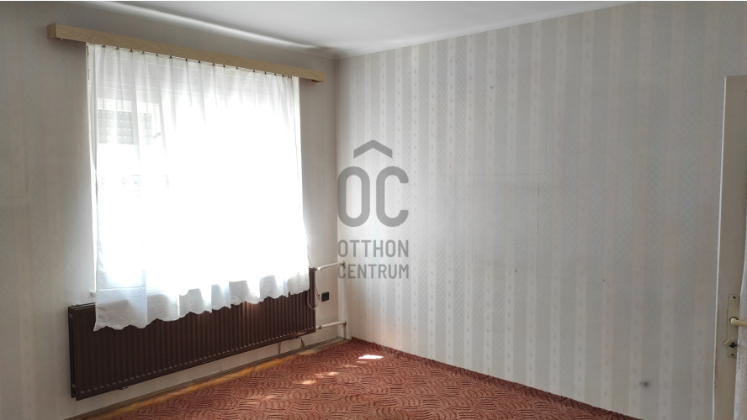
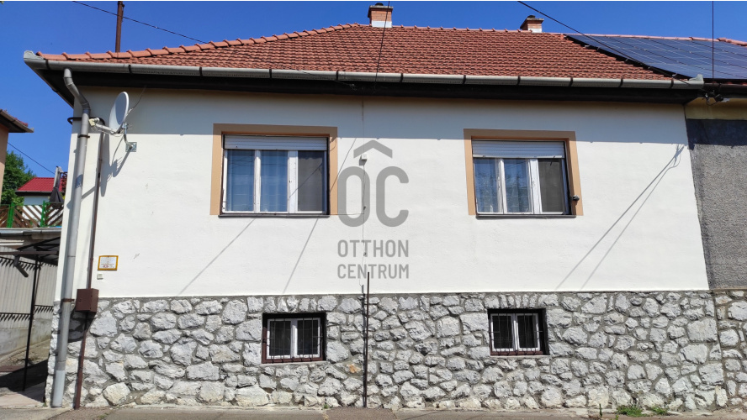
4-room family house for sale in the Vécseyvölgy district of Eger
In Eger, on Bolyki Street, an 82-square-meter family house in excellent static condition is for sale.
Only available at Otthon Centrum!
A presentation video was made about the property, which you can watch on the Otthon Centrum website!
The lot has a 461 square meter, concreted yard, the garden is designed in steps, from the end of which there is an exceptional panorama of the Almagyar hill.
The house was built of tuff bricks in the 60s, in the lower part of the building there is a 36 square meter basement with an interior height of 180 cm.
The shell of the roof is tile, with gutters all around.
All utilities (water, sewage, electricity, gas) are connected.
Heating is provided by an ÉTI25 gas boiler with a radiator system, and hot water is provided by a flow-through gas water heater.
Its windows are traditional wooden windows.
The layout of the rooms can be seen on the floor plan and the 3D floor plan, they are accurate to the nearest centimeter and are proportional.
Unencumbered, can be taken into possession within 1 month.
If you are interested in the ad or have any questions, please call me on the phone number provided.
Our real estate office fully supports the sale and purchase of real estate, a lawyer, an independent bank loan officer, an energy specialist and an enthusiastic real estate agent are available even on weekends and holidays ;-)
Only available at Otthon Centrum!
A presentation video was made about the property, which you can watch on the Otthon Centrum website!
The lot has a 461 square meter, concreted yard, the garden is designed in steps, from the end of which there is an exceptional panorama of the Almagyar hill.
The house was built of tuff bricks in the 60s, in the lower part of the building there is a 36 square meter basement with an interior height of 180 cm.
The shell of the roof is tile, with gutters all around.
All utilities (water, sewage, electricity, gas) are connected.
Heating is provided by an ÉTI25 gas boiler with a radiator system, and hot water is provided by a flow-through gas water heater.
Its windows are traditional wooden windows.
The layout of the rooms can be seen on the floor plan and the 3D floor plan, they are accurate to the nearest centimeter and are proportional.
Unencumbered, can be taken into possession within 1 month.
If you are interested in the ad or have any questions, please call me on the phone number provided.
Our real estate office fully supports the sale and purchase of real estate, a lawyer, an independent bank loan officer, an energy specialist and an enthusiastic real estate agent are available even on weekends and holidays ;-)
Registration Number
H493646
Property Details
Sales
for sale
Legal Status
used
Character
house
Construction Method
mixed masonry
Net Size
82 m²
Gross Size
140 m²
Plot Size
461 m²
Size of Terrace / Balcony
6 m²
Heating
Gas circulator
Ceiling Height
275 cm
Number of Levels Within the Property
1
Orientation
East
View
city view
Condition
Average
Condition of Facade
Average
Neighborhood
quiet, green
Year of Construction
1965
Number of Bathrooms
1
Water
Available
Gas
Available
Electricity
Available
Sewer
Available
Storage
Independent
Rooms
room
16.8 m²
room
20 m²
room
10.1 m²
room
8 m²
entryway
4 m²
corridor
7.8 m²
bathroom
4 m²
pantry
3.4 m²
toilet
1 m²
open-plan kitchen and dining room
6.9 m²
other
36 m²
storage
9.7 m²
terrace
6 m²
