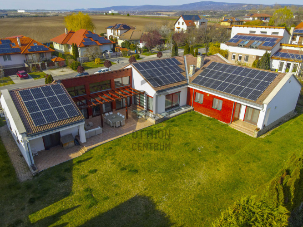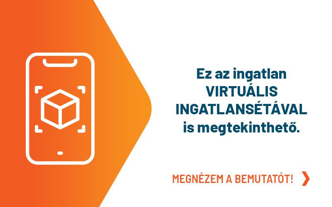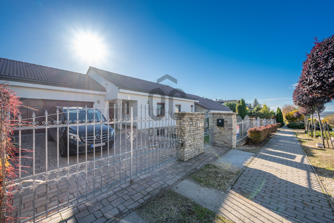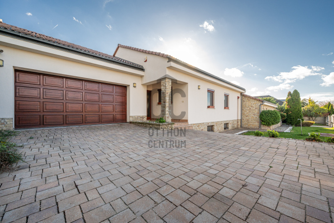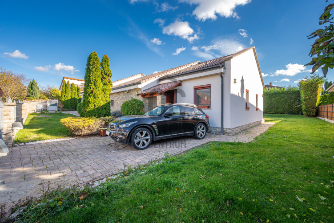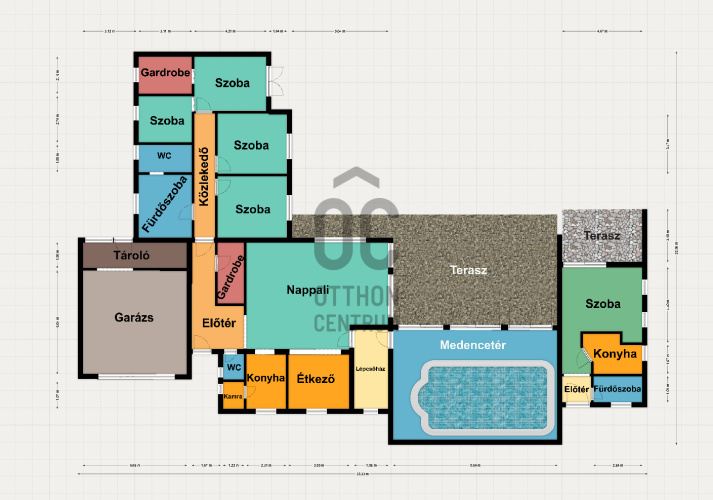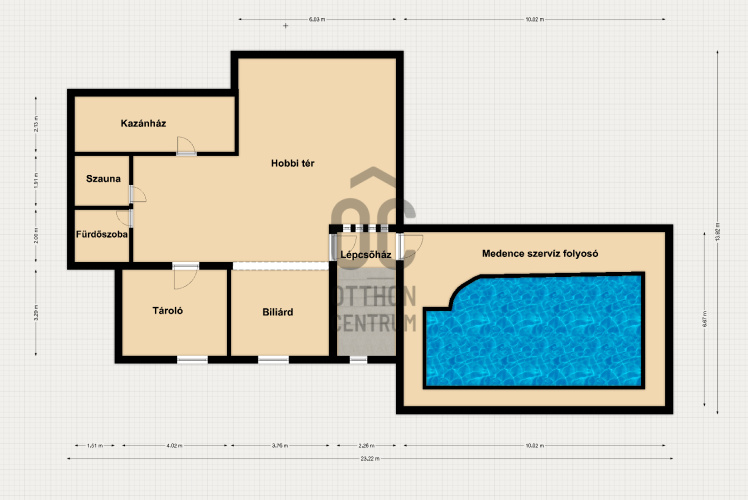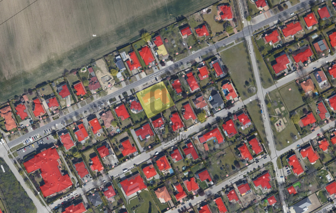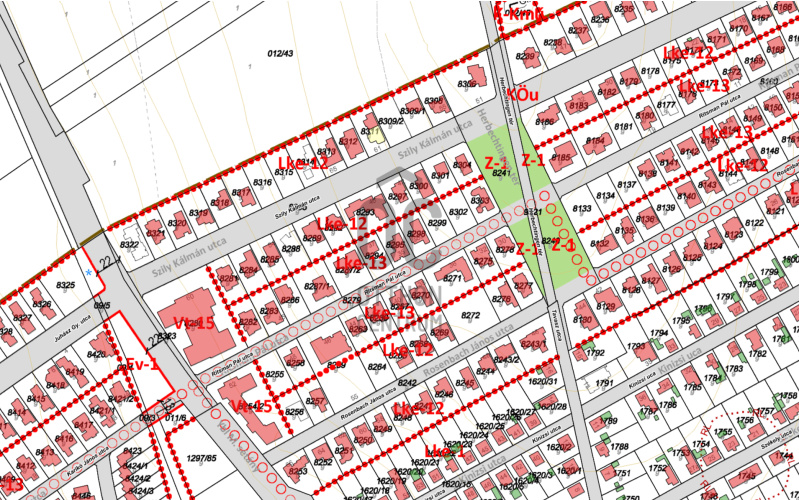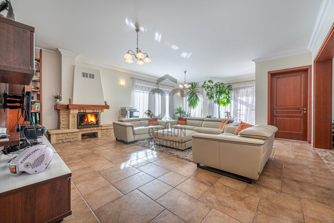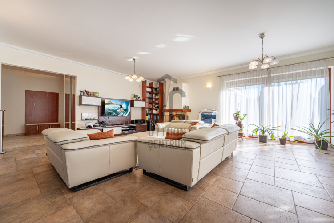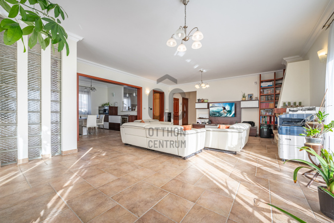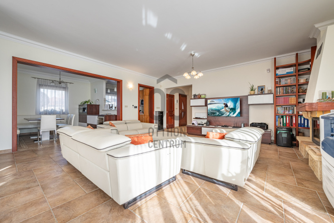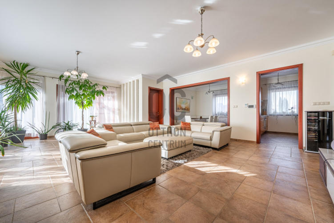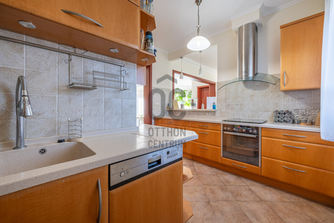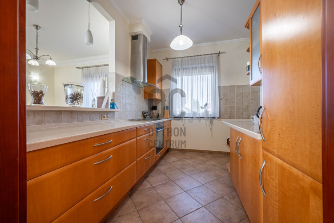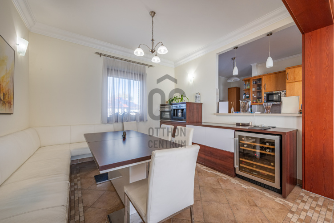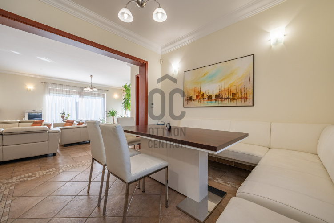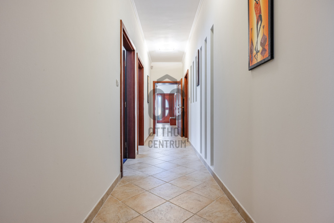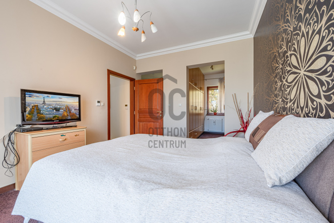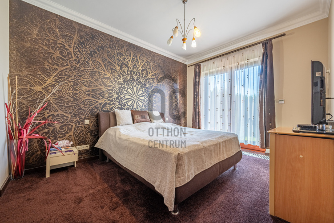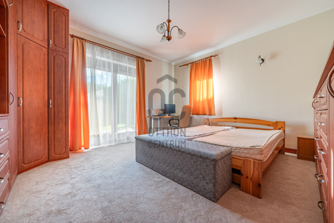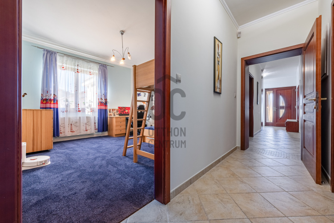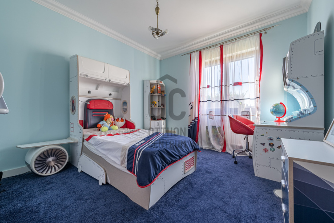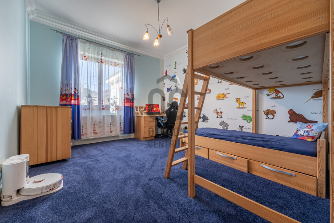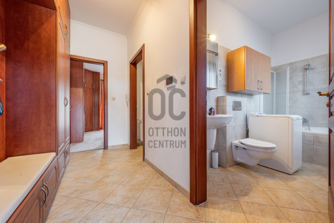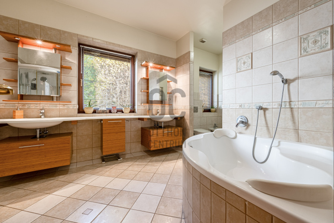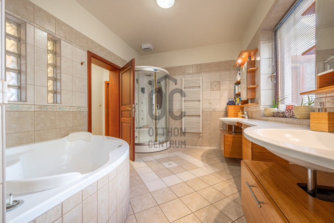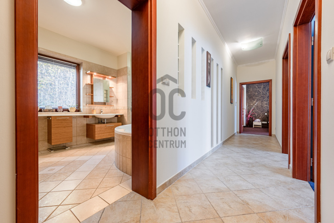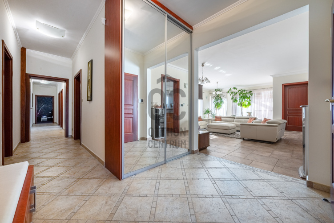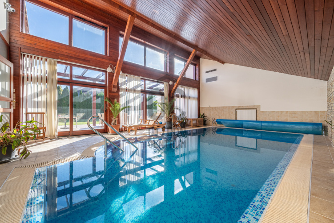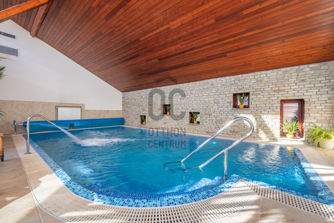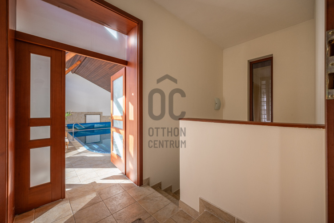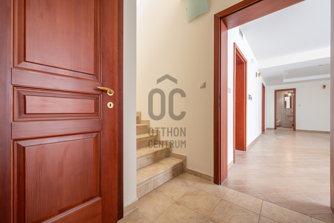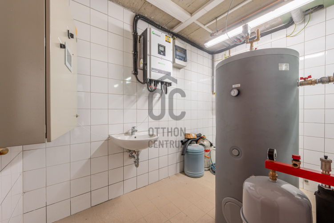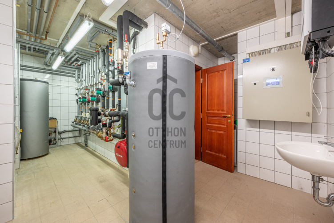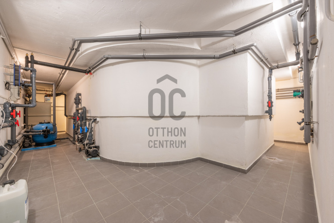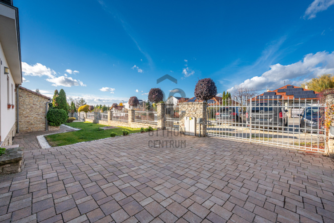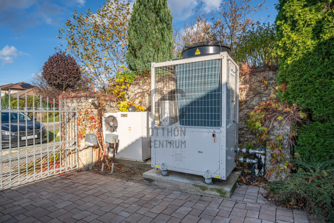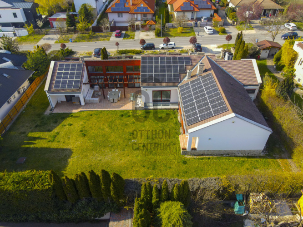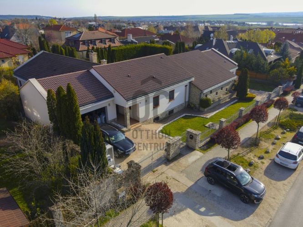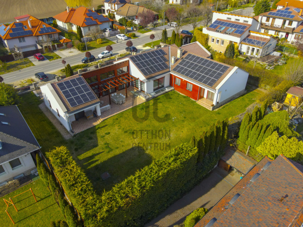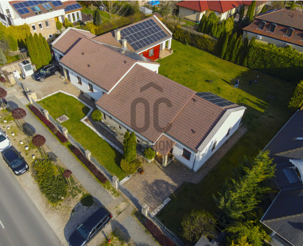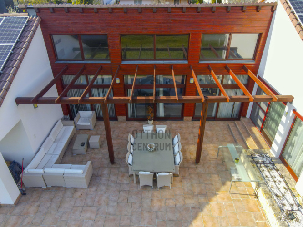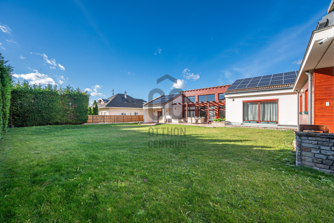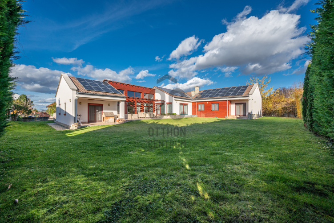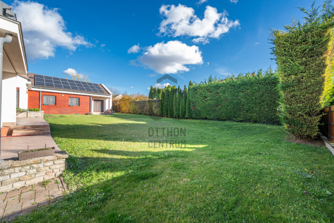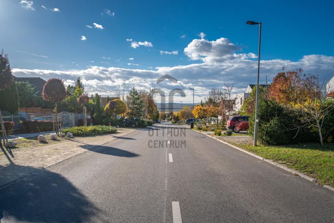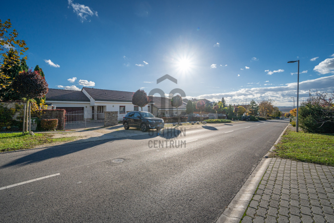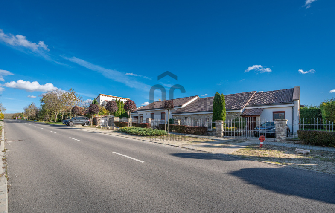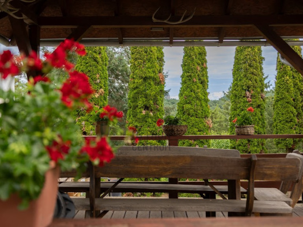399,000,000 Ft
1,005,000 €
- 564m²
- 9 Rooms
Discover your dream home in Biatorbágy – a 9-room luxury house awaits you! Special offer for expats!
In Biatorbágy, in the most advantageous part of the Zöldsziget residential park, a single-story luxury family house is for sale on a 1443 square meter plot. The family house has a floor area of 564 square meters and features 9 rooms with 3 bathrooms, making it an ideal solution for two generations living together, as two separate living areas have been created that can even be opened up to each other. The house was built in 2006 with high-quality construction, using B38 bricks, a 50 cm thick reinforced concrete ceiling, and a tiled roof, with 3 cm of perlite insulation. All high-quality, triple-glazed wooden windows are equipped with shutters and mosquito nets. The kitchen awaits its new residents with original bamboo furniture, a custom-made kitchen countertop, and quality appliances. Heating is provided by a York industrial heat pump system with two compressors, connected to a 20 kW solar panel, which offers ceiling cooling and heating as well as underfloor heating. Additionally, there is a 64 kW boiler in the house's mechanical system. The gas bill has been 0 (zero) forints over the past year. In the English-style basement level, a spacious hobby area, a bathroom with a shower, and two rooms have been created. It is excellent for billiards, wellness, and sports activities. The landscaped garden is served by an automatic irrigation system, supplied by a drilled well. Security is ensured by a camera system. The 44 m³ infinity mirror pool provides a wellness experience, equipped with massage elements, heating, and color therapy. Uniquely, the pool service area is fully accessible, making maintenance easy. The house includes an approximately 60 square meter covered terrace and a 40-meter drilled well. The 40 square meter, two-car garage is also suitable for accommodating large vehicles. If you wish to expand upwards, the attic can be converted, allowing for the addition of a top floor with a permanent panoramic view. I recommend this special house to anyone looking for spacious, bright, and comfortable living in an elegant, quiet environment with quality construction.
Registration Number
H494421
Property Details
Sales
for sale
Legal Status
used
Character
house
Construction Method
brick
Net Size
564 m²
Gross Size
580 m²
Plot Size
1,443 m²
Size of Terrace / Balcony
60 m²
Heating
renewable
Ceiling Height
275 cm
Orientation
South
View
Green view
Condition
Good
Condition of Facade
Good
Basement
Independent
Neighborhood
quiet, green
Year of Construction
2003
Number of Bathrooms
3
Garage
Included in the price
Garage Spaces
3
Water
Available
Gas
Available
Electricity
Available
Sewer
Available
Storage
Independent
Rooms
room
14.52 m²
room
14.61 m²
room
19.77 m²
room
13.87 m²
room
47.56 m²
room
59 m²
room
13 m²
room
12 m²
room
61 m²
kitchen
9.62 m²
bathroom
16.25 m²
bathroom
4.5 m²

