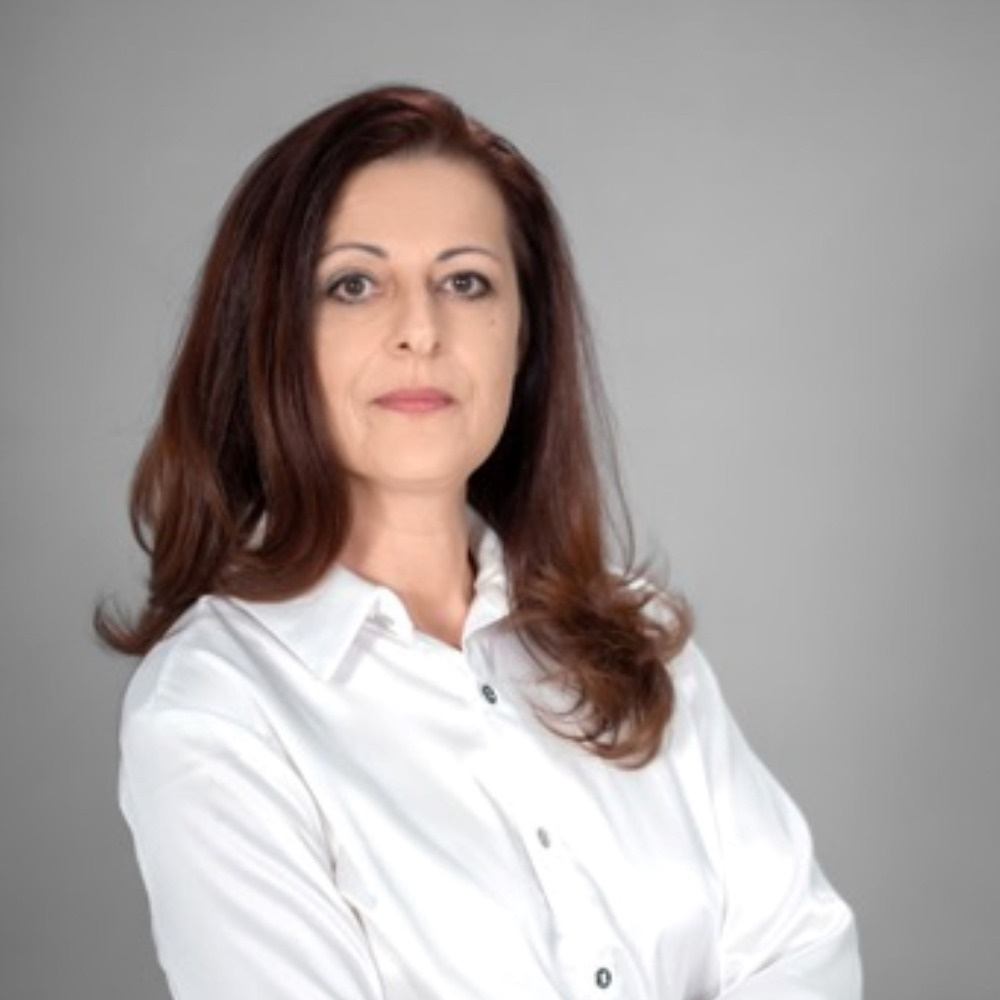99,900,000 Ft
249,000 €
- 150m²
- 5 Rooms
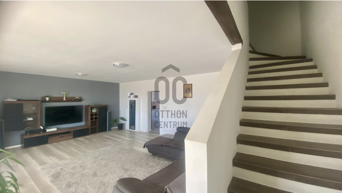
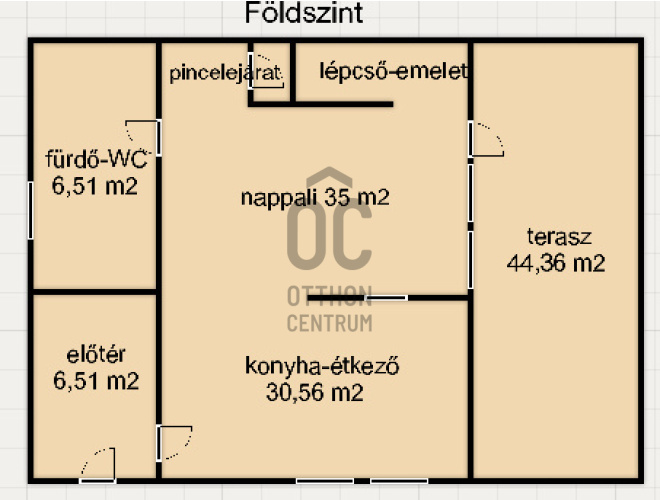
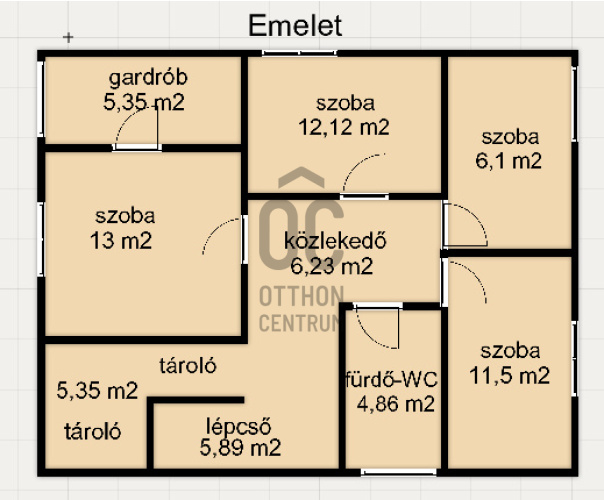
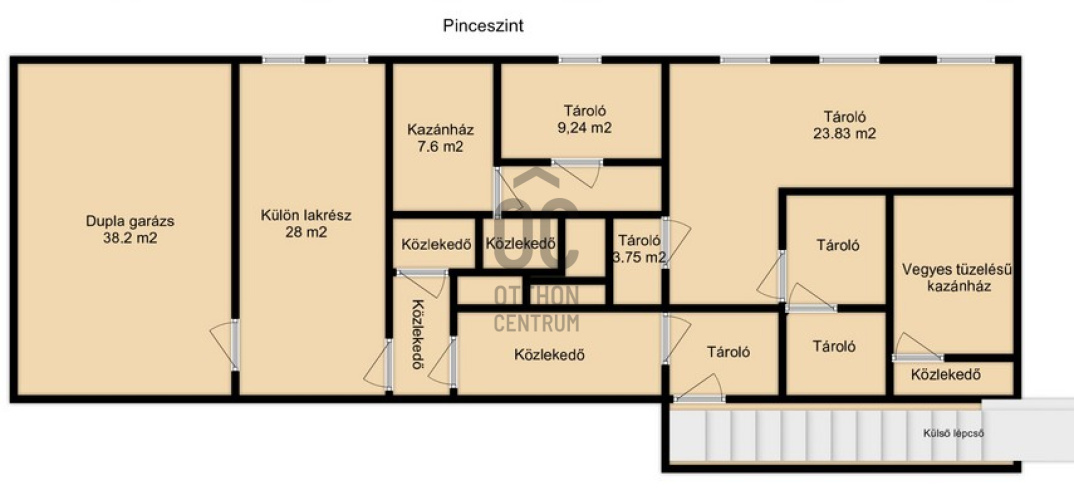
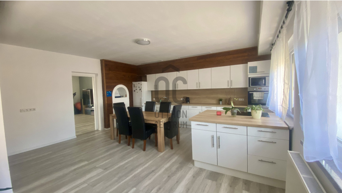
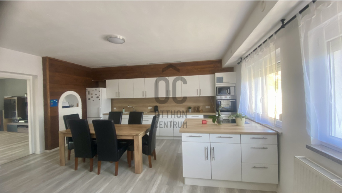
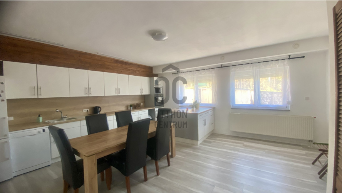
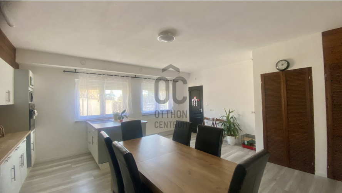
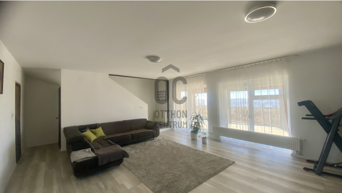
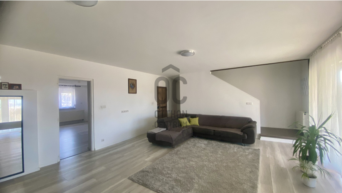
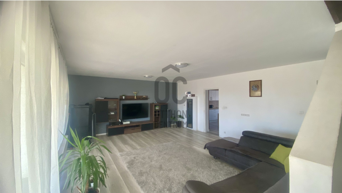
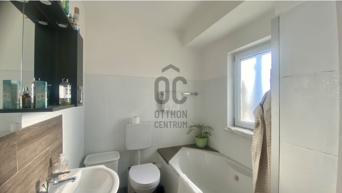
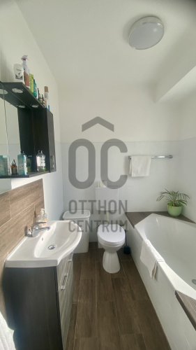
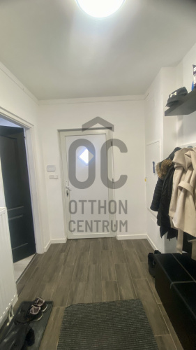
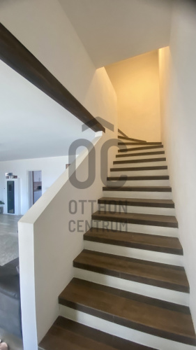
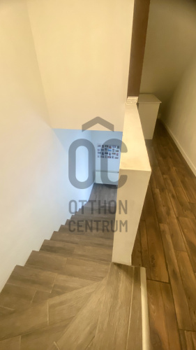
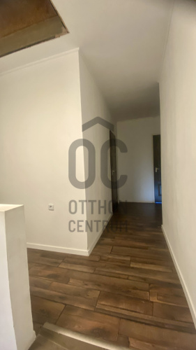
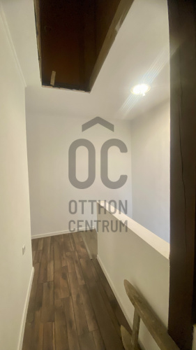
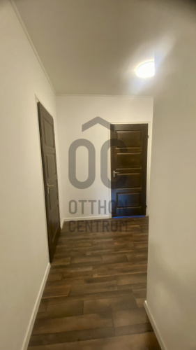
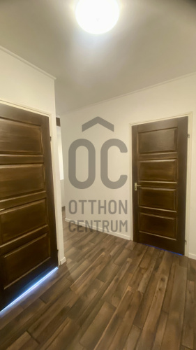
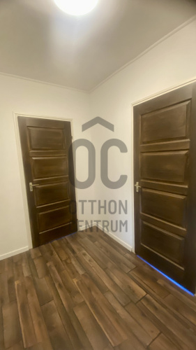
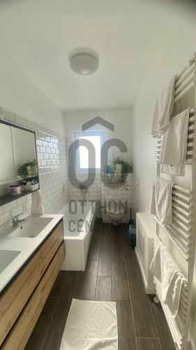
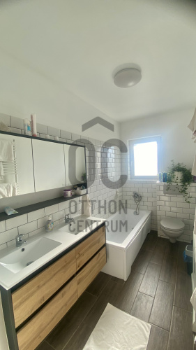
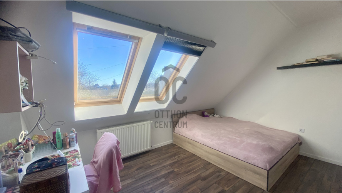
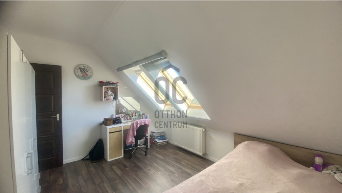
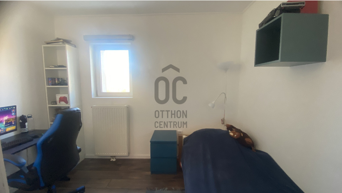
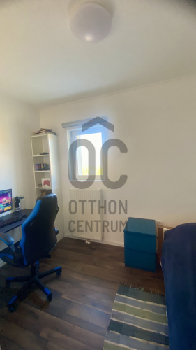
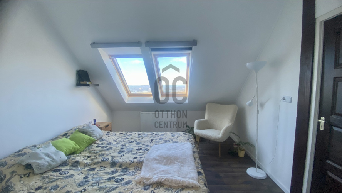
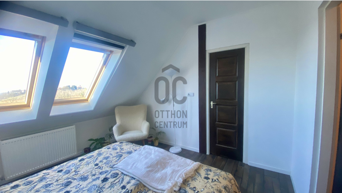
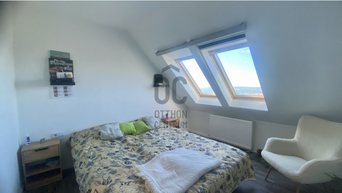
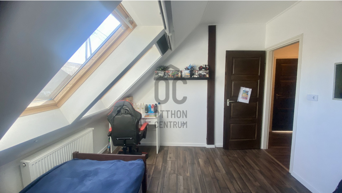
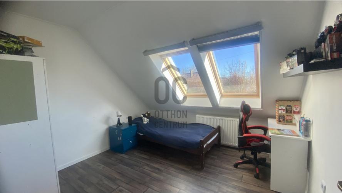
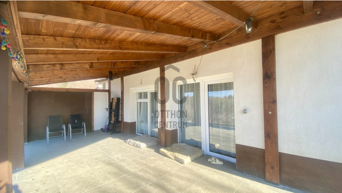
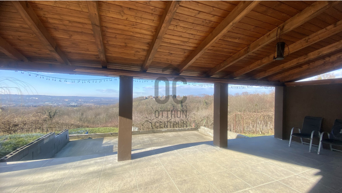
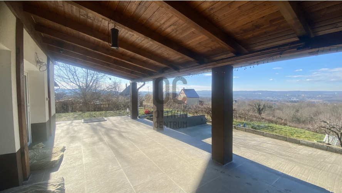
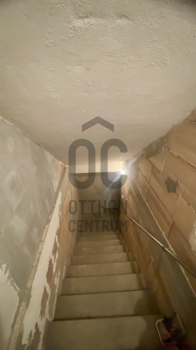
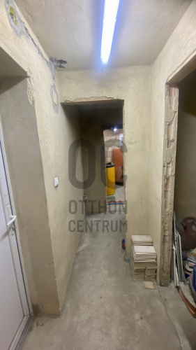
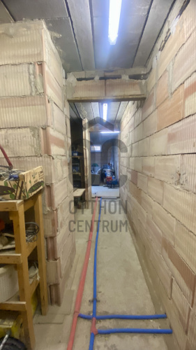
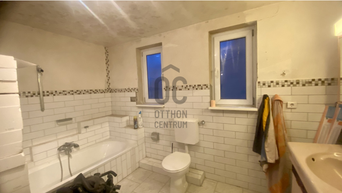
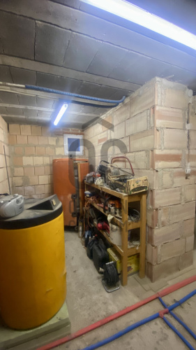
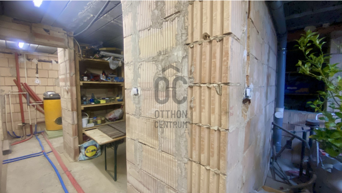
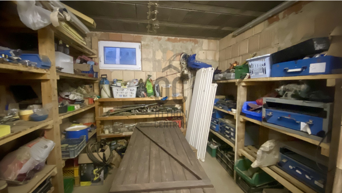
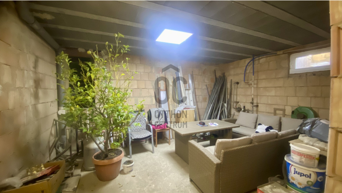
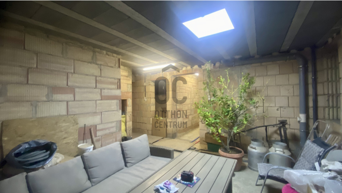
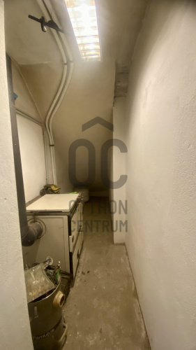
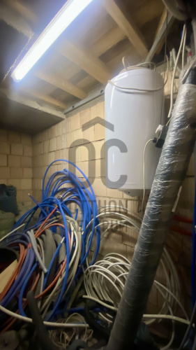
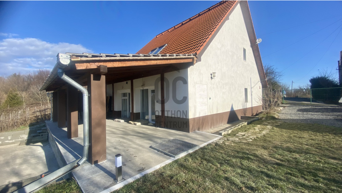
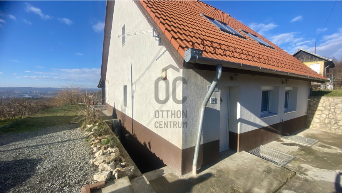
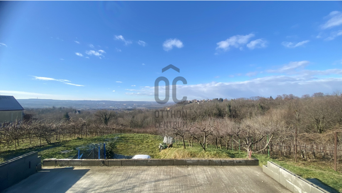
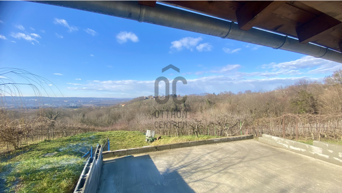
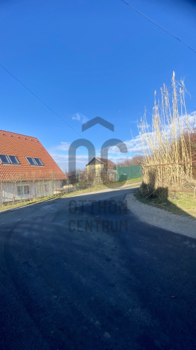
Fully renovated family house for sale in Zalaegerszeg!
I am offering for sale a tasteful family house in Zalaegerszeg, where the closeness to nature and modern lifestyle harmoniously unite. The property consists of three levels and is an excellent condition house built in 2014, providing comfort and spacious living space over a net area of 150 square meters. The 5301 square meter plot offers the opportunity to create your own oasis, whether for gardening, relaxation, or even establishing your own swimming pool. The property has five rooms and three bathrooms, making it an ideal choice for larger families or even for investment purposes. The huge terrace, measuring 44.36 square meters, is the perfect venue for friendly gatherings or simply for relaxing on quiet evenings while enjoying the beautiful panoramic views. The internal layout of the house: - Ground floor: entrance hall, kitchen-dining room, living room, bathroom-WC, internal stairs to the upper floor. - Upper floor: 4 bedrooms, bathroom-WC, dressing room, storage room. - Basement: bathroom, boiler room, double garage, and 6 storage rooms; this level is suitable for creating a separate living area. Property features: - Located on a 5301 m2 plot. - Has a net living space of 150 m2 (gross 332 m2). - In addition to 5 rooms, there is an entrance hall, kitchen-dining room, living room, 3 bathrooms, a dressing room, and storage rooms. - The terrace, basement, double garage, boiler room, and several (6) storage spaces provide comfort for the residents. - Separate living area(s) can be created; the basement is equipped with utilities and is accessible from both the house and the yard. - The house is built on a concrete foundation, with brick walls and a tiled roof. - The electrical network is 3x16 A, and the pipes for heating with air conditioning are installed on the upper floor. - Fully renovated: the exterior walls are equipped with 15 cm modern insulation, with plastic windows on the ground floor and Velux wooden windows on the upper floor. - The house is heated by a solid fuel boiler with radiator heat distribution, a buffer tank, and underfloor heating in part of the basement. - Hot water is supplied by an electric boiler. - An electric gate provides convenience for the residents. - A part of the plot is fenced, featuring a kiwi plantation, fruit trees, and a private forest. This property is an ideal choice for small and large families, and it can also be an alternative for those considering starting a business or as an investment! This property is listed under a co-brokerage agreement in our office. You can find details on the Otthon Centrum website or consult our advisors. Our office provides comprehensive services for searching clients; if you need a loan, we can help! We offer professional advice, complete free loan and CSOK administration, preparation of energy certificates, and assistance with a lawyer at favorable rates!
Registration Number
H495624
Property Details
Sales
for sale
Legal Status
used
Character
house
Construction Method
brick
Net Size
150 m²
Gross Size
332 m²
Plot Size
5,301 m²
Size of Terrace / Balcony
44.3 m²
Heating
mixed circulator
Ceiling Height
260 cm
Number of Levels Within the Property
3
Orientation
West
View
city view, Green view, Other
Condition
Excellent
Condition of Facade
Excellent
Basement
Independent
Neighborhood
quiet, green
Year of Construction
2014
Number of Bathrooms
3
Garage
Included in the price
Garage Spaces
2
Water
Available
Electricity
Available
Sewer
Available
Multi-Generational
yes
Storage
Independent
Rooms
entryway
6.51 m²
open-plan kitchen and dining room
30.56 m²
living room
35 m²
bathroom-toilet
6.51 m²
room
12.12 m²
half room
6.1 m²
room
11.5 m²
room
13 m²
bathroom-toilet
4.86 m²
wardrobe
5.35 m²
corridor
6.23 m²
storage
5.35 m²
terrace
44.36 m²
garage
38.2 m²
