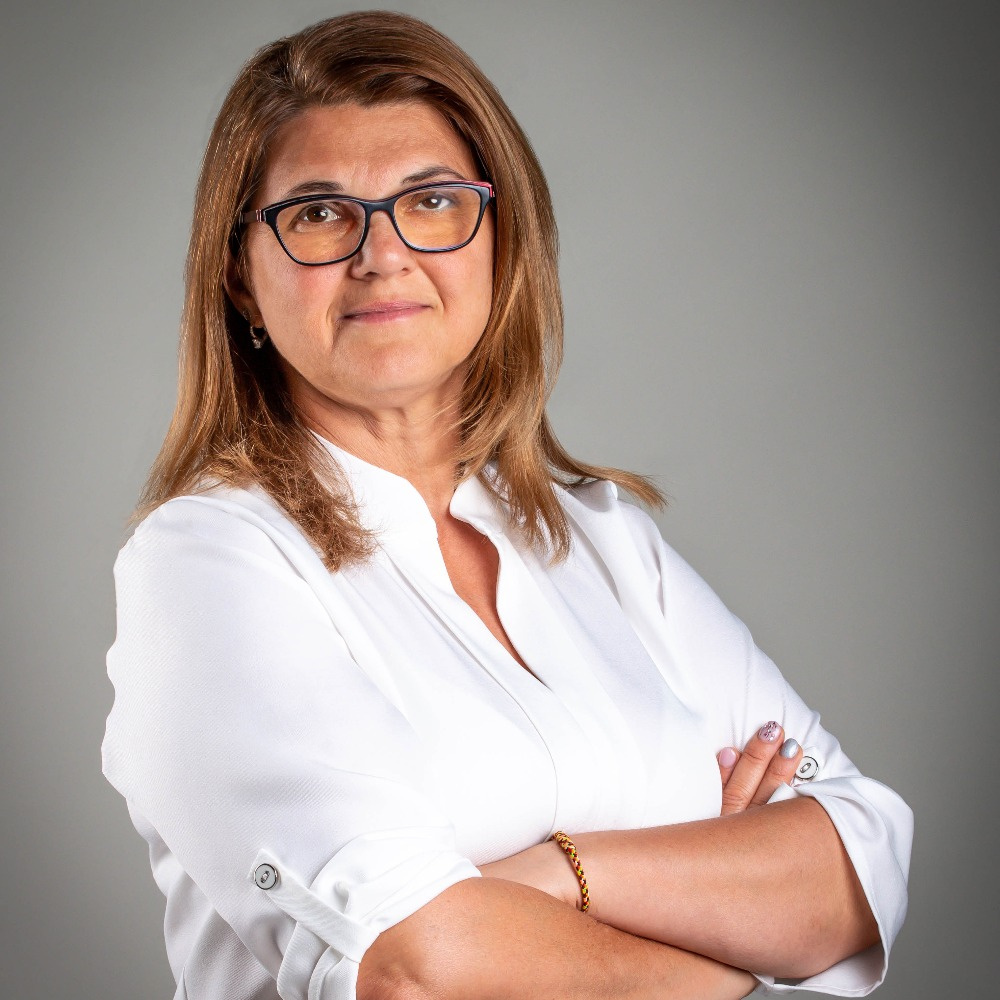155,000,000 Ft
391,000 €
- 210m²
- 4 Rooms
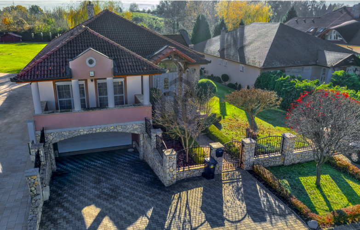
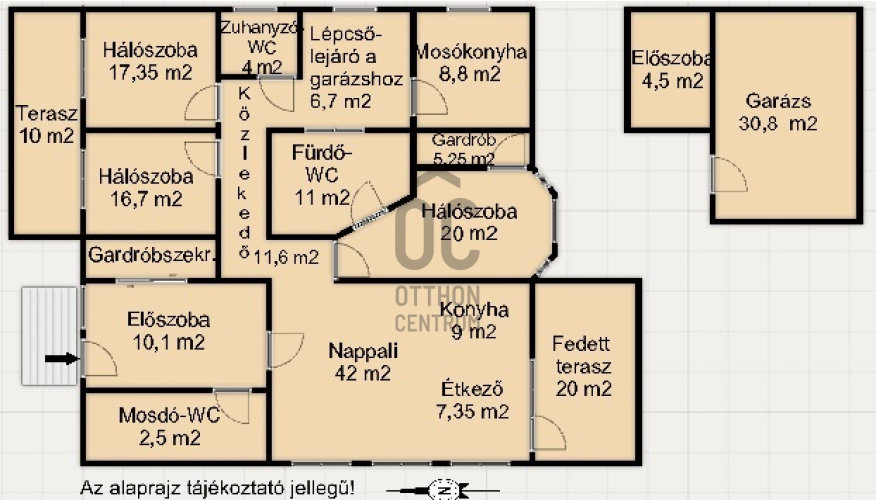
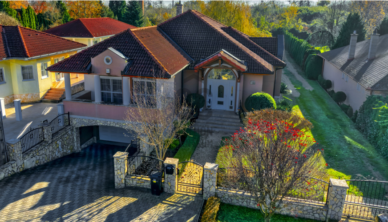
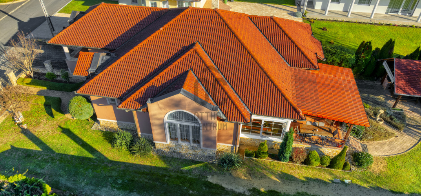
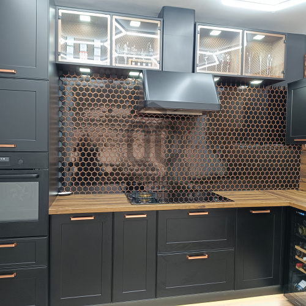
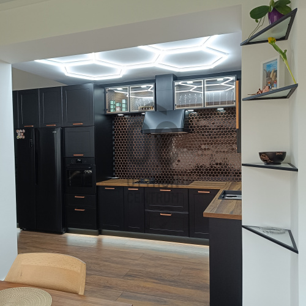
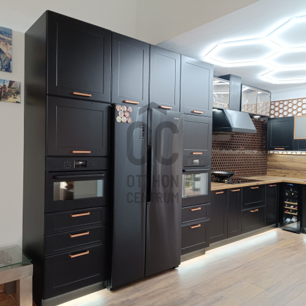
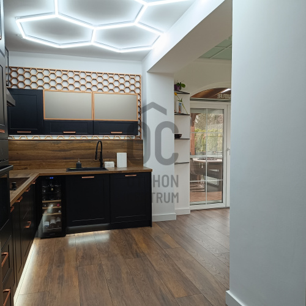
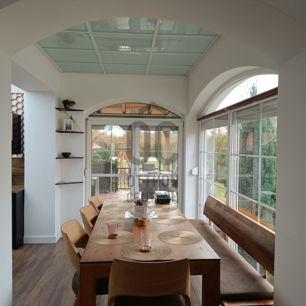
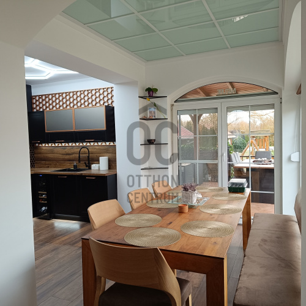
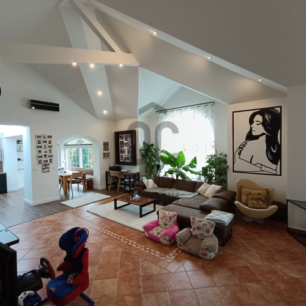
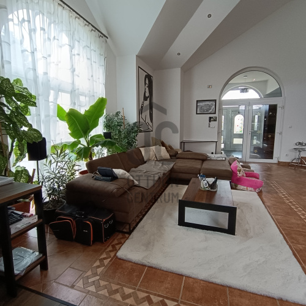
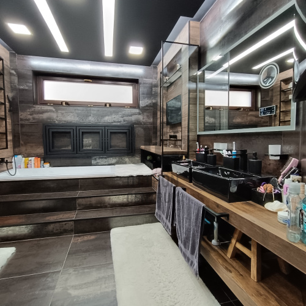
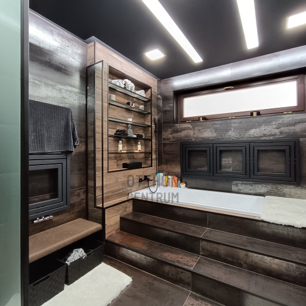
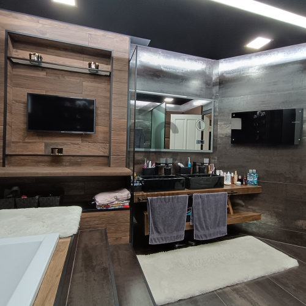
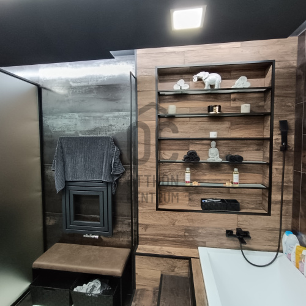
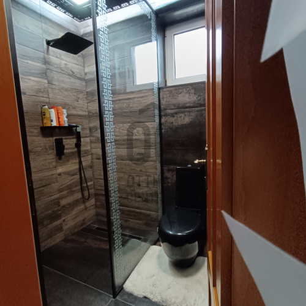
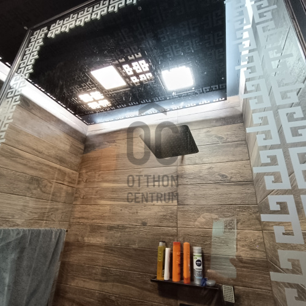
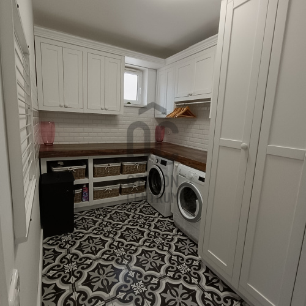
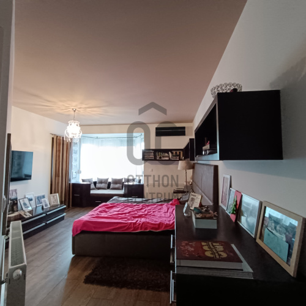
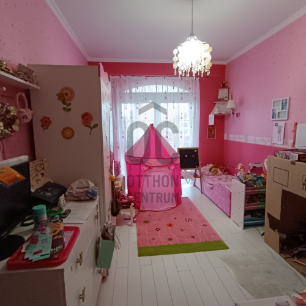
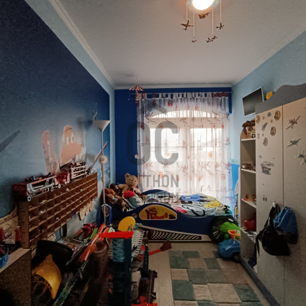
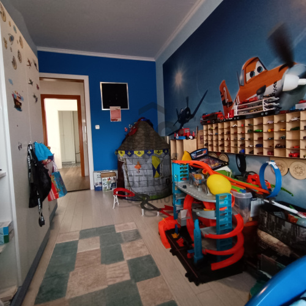
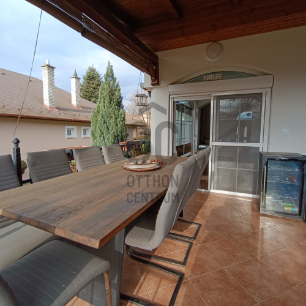
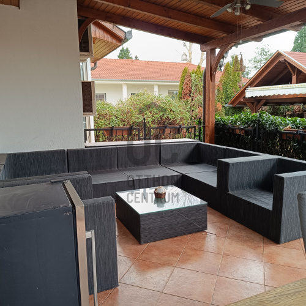
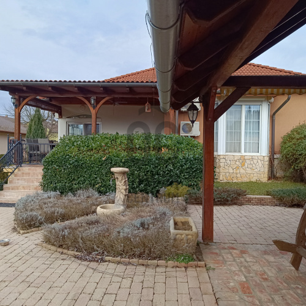
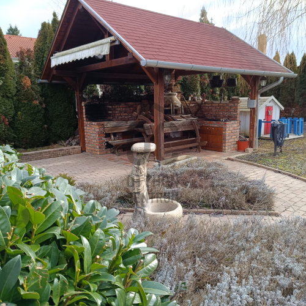
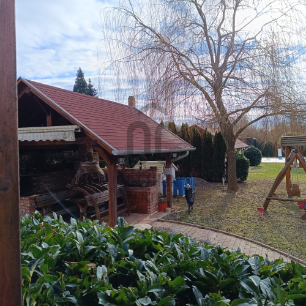
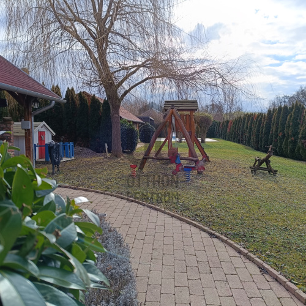
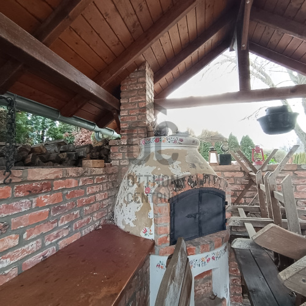
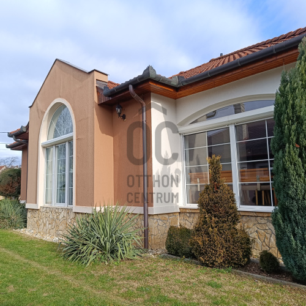
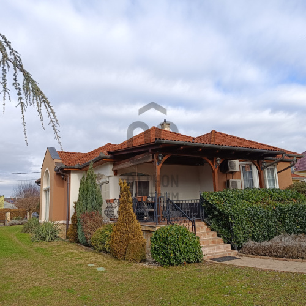
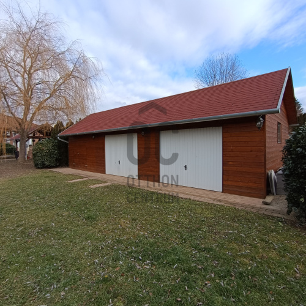
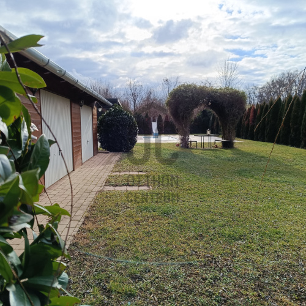
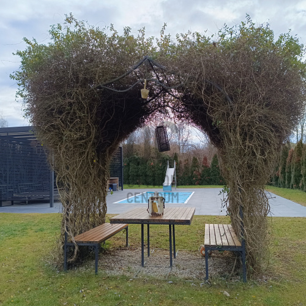
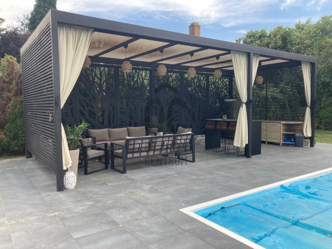
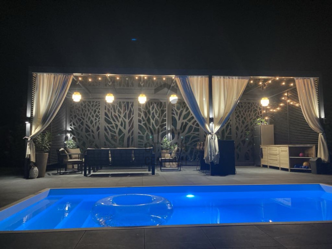
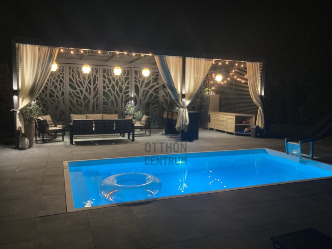
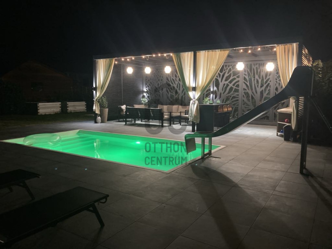
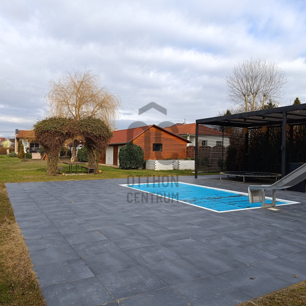
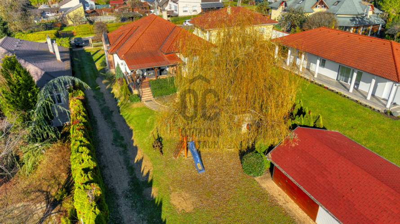

Where dreams come true - a unique opportunity in the most beautiful suburban area of Nagykanizsa!
Family house for sale in the most attractive suburban area of Nagykanizsa, single-story, 210 m², with a swimming pool and high-quality design! I am offering for sale this premium quality family house with a plot of 1528 m² in the most sought-after suburb of Nagykanizsa. The property is located in a quiet, peaceful side street in a pleasant residential green area of Palin. The neighborhood is characterized by friendly, helpful young residents. In the suburb, there are a kindergarten, primary school, playground, grocery store, pizzeria, bakery, pharmacy, medical office, and various service units. It is a perfect choice for all age groups, as the city center is accessible within 5 km, along a dedicated bike path. I recommend it to anyone looking for a luxury property with spacious, bright rooms, huge glass surfaces, energy-efficient features, and low utility costs. With its perfect layout, premium quality cold and warm flooring, and uniquely designed solutions, it is a true gem on the market. Property features: - Built in 2005 with high technical content - 210 m² usable floor area - Ground floor + basement rooms: 3 bedrooms, living room, kitchen, dining room with terrace connection, hallway, corridor, wardrobe, laundry room, 2 bathrooms with toilets, 1 additional toilet, staircase, garage, etc. - In 2023, the kitchen, bathrooms, toilets, and hallway were renovated with premium quality Spanish tiles - 3-phase power supply available (3 x 25 A) - Windows are heat-insulated plastic structures, equipped with blinds, mosquito nets, and shading - The house is heated by a Vaillant gas boiler, which operates economically to maintain a pleasant temperature in the rooms - Cooling and heating air conditioning in the rooms and living room - The house is equipped with an alarm system - Irrigation system with a separate water meter - The exterior facade has received 10 cm thick insulation - A 20 m² covered terrace has been created on the back, southwest side of the house, with direct access to the yard - CSOK (Family Home Allowance), loans are available, which can be arranged for free by our independent mortgage expert in our office. There is a 30 m² double garage located beneath the house, which is accessible from inside and equipped with an electric gate. The yard is 1528 m² in size, featuring a built-in, covered outdoor oven. Additionally, in 2023, an impressive 30 m² swimming pool has been constructed. Next to it, a beautiful 25 m² covered garden relaxation area provides a perfect space for family and friends to enjoy carefree gatherings and relaxation. The garden has also been expanded with a 75 m² outbuilding that includes a double garage and storage function. An irrigation system has been installed. The plot is completely fenced, planted with a row of thuja trees. In this beautiful house, all your dreams can come true, don’t miss out! If my advertisement has caught your interest, I look forward to your call! Our office provides comprehensive, free services to our clients seeking properties. We offer assistance with professional advice, loan processing, preparing energy certificates, and favorable rate legal services.
Registration Number
H495727
Property Details
Sales
for sale
Legal Status
used
Character
house
Construction Method
brick
Net Size
210 m²
Gross Size
210 m²
Plot Size
1,528 m²
Size of Terrace / Balcony
20 m²
Heating
Gas circulator
Ceiling Height
280 cm
Orientation
South-East
View
Green view
Condition
Excellent
Condition of Facade
Excellent
Basement
Independent
Neighborhood
quiet, good transport, green
Year of Construction
2005
Number of Bathrooms
2
Garage
Included in the price
Garage Spaces
2
Number of Covered Parking Spots
2
Water
Available
Gas
Available
Electricity
Available
Sewer
Available
Storage
Independent
Distance to Waterfront
more than 500 meters
Rooms
kitchen
9 m²
dining room
7.35 m²
living room
42 m²
entryway
10.1 m²
bathroom-toilet
2.5 m²
corridor
11.6 m²
bedroom
17.35 m²
bedroom
16.7 m²
bedroom
20 m²
bathroom-toilet
11 m²
wardrobe
5.25 m²
bathroom-toilet
4 m²
laundry room
8.8 m²
garage
30.8 m²
staircase
6.7 m²
other room
4.5 m²
terrace
20 m²
terrace
10 m²
Horváth Szabina
Credit Expert
