84,000,000 Ft
209,000 €
- 155m²
- 6 Rooms
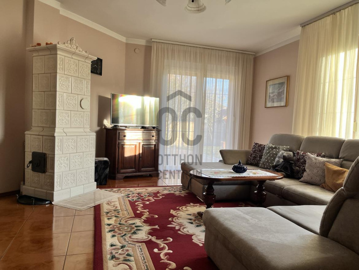
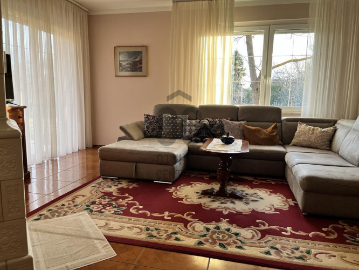
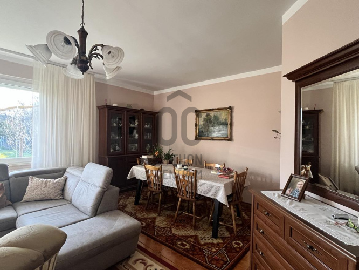
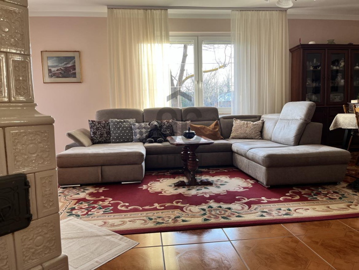
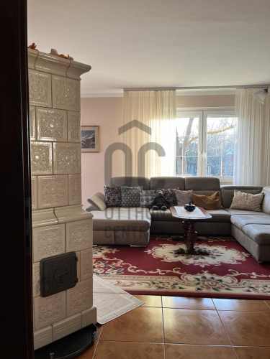
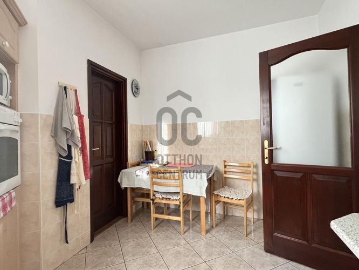
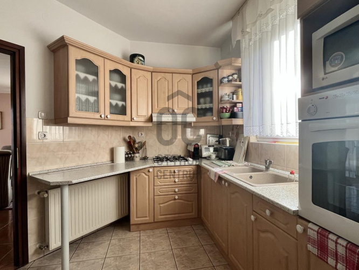
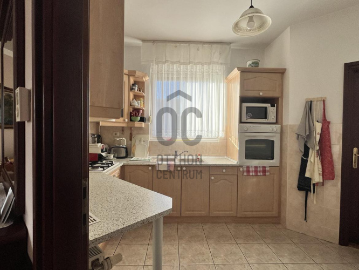
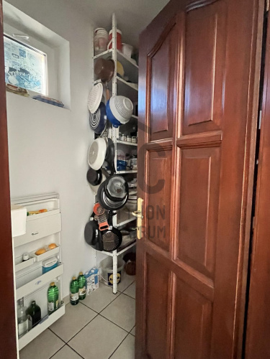
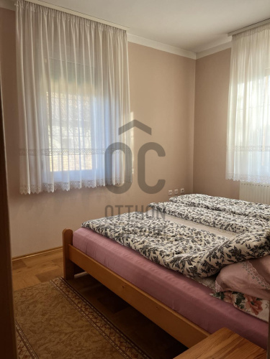
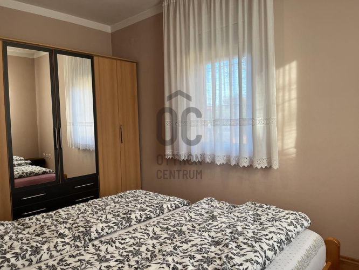
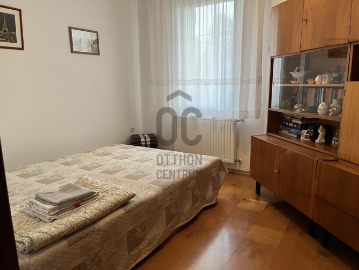
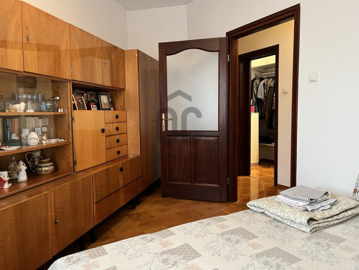
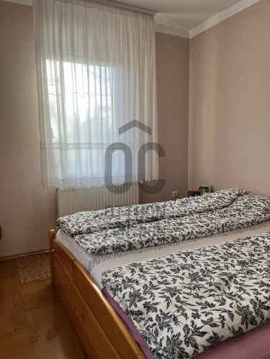
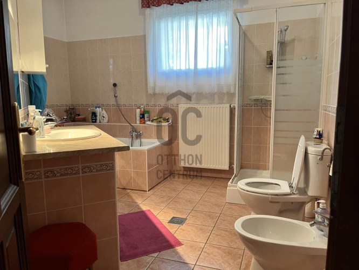
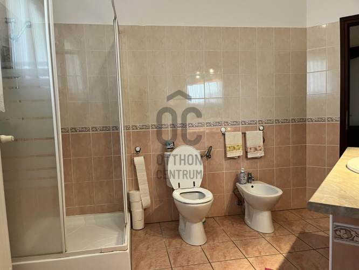
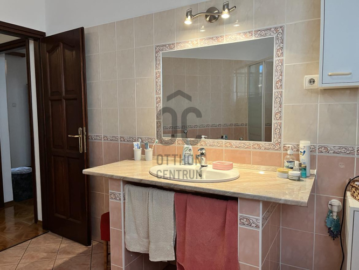
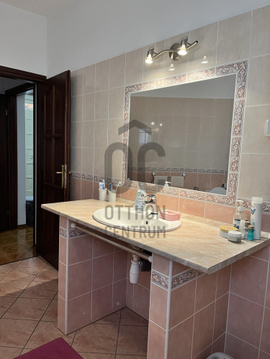
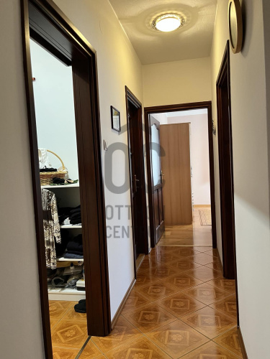
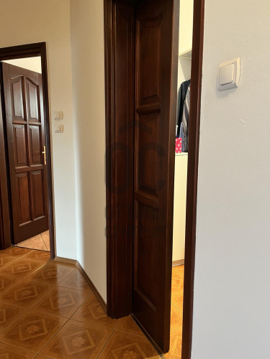
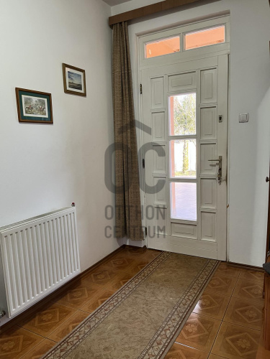
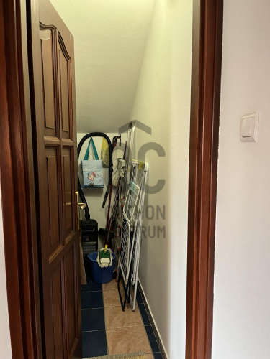
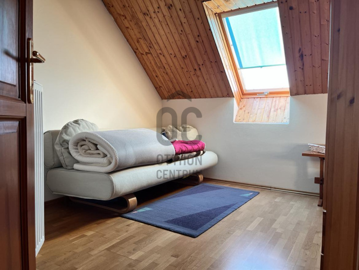
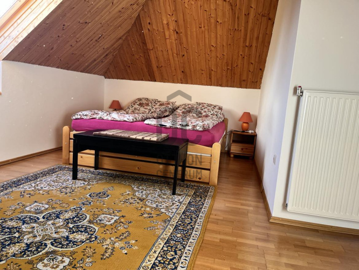
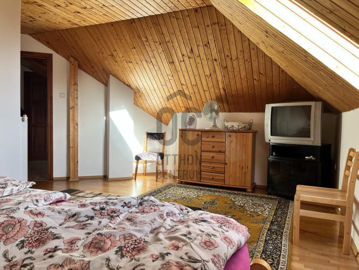
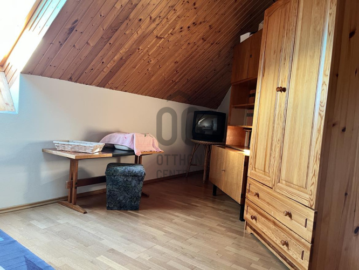
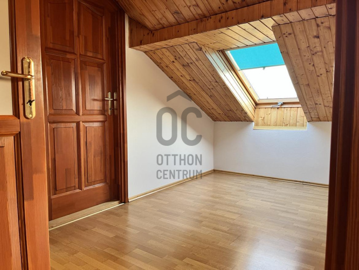
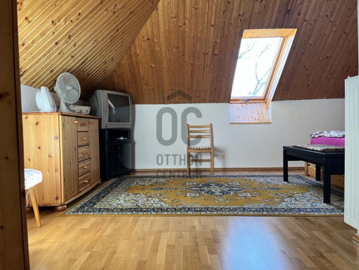
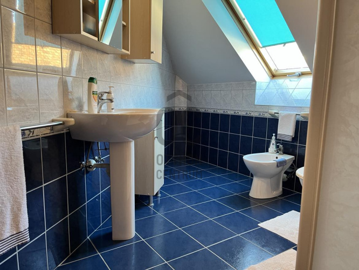
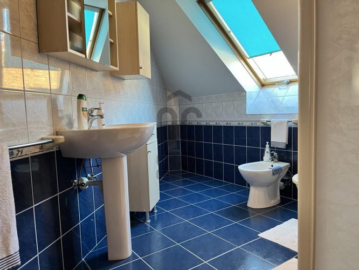
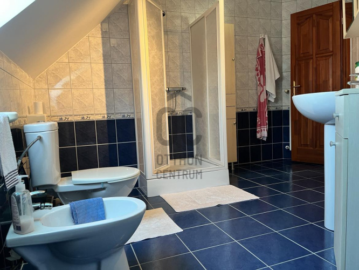
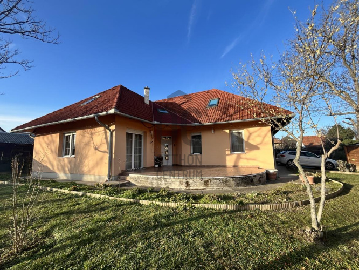
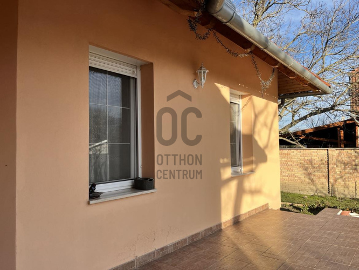
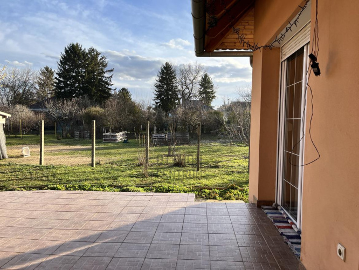
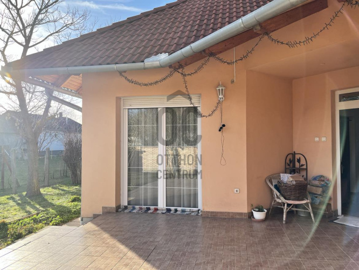
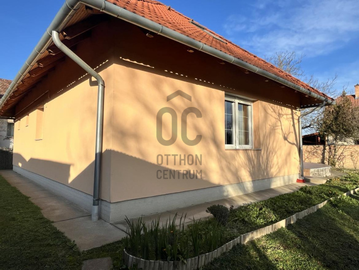
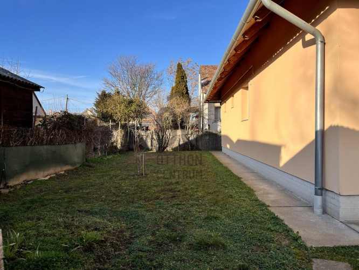
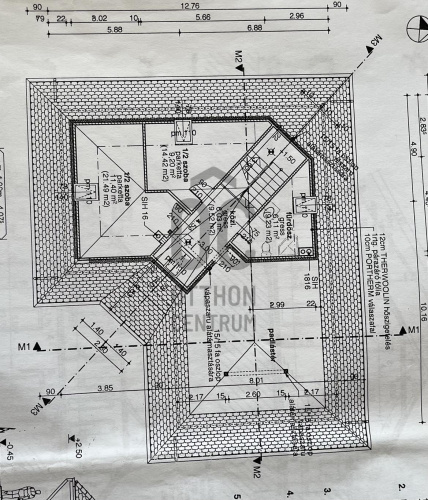
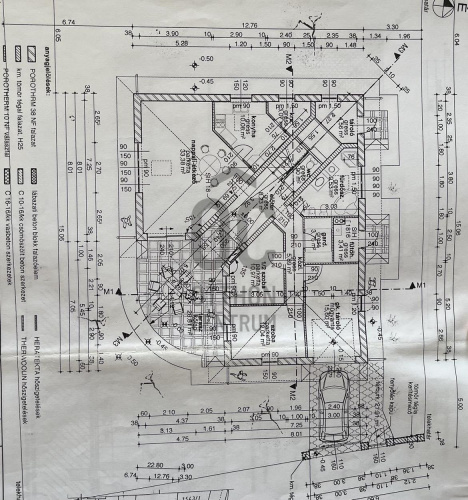
In Szekszárd's Újváros, a spacious 6-room house awaits its new owner – your dream home is waiting for you!
Discover this exceptional opportunity in Szekszárd Újváros, where a 155 sqm usable area, six-room family house in excellent condition awaits its new owner. This property is an ideal choice for those who want to enjoy the comforts of urban living while also being close to nature. The 626 sqm plot boasts a meticulously maintained garden, perfect for relaxation and family gatherings. The interior of the house is bright and spacious, with the living room being particularly noteworthy. The property features two bathrooms, which can be especially practical for larger families. Heating is provided by a gas (combi) system, ensuring a pleasant warmth even during the winter months. The neighborhood is quiet and safe, making it an ideal choice for those seeking tranquility without sacrificing the advantages of city life. Key features of the property: - Family house built in 2002, owned by the first owner. The property has been continuously and carefully maintained and is in like-new condition. - Located in a popular area near Szekszárd's city center, the 122 sqm ground floor + attic family house sits on a 626 sqm plot. The usable area is 155 sqm. - All utilities are available. (Electricity, gas, water, and sewage) - The building has a concrete foundation, 38 cm thick Porotherm blocks, reinforced concrete ceilings, flawless roofing structure, and a beaver tail tile covering. - The ground floor features insulated plastic windows equipped with shutters. The attic has Velux windows. The wooden interior doors are quality products custom-made to order, with a manually operated Hörmann garage door. - Radiator heating is provided by a BAXI boiler. The living room is adorned with an elegant white wood-burning fireplace, which also assists in heating the ground floor rooms. - Thanks to good design, the building has spacious, sunlit rooms. The ceiling height on the ground floor is 270 cm. - The 33 sqm living room - dining area is the focal point of the house. The large window area, direct terrace access, and beautiful tiled stove create an elegant communal space. The ground floor also includes a kitchen with a pantry, two bedrooms, a bathroom (with a shower, bathtub, toilet, and bidet), an oak-clad staircase, storage, a wardrobe, and a spacious hallway with garage access. - The attic contains two bedrooms, a bathroom (with a shower, bathtub, toilet, and bidet), and a large room currently functioning as storage. - On the ground floor, there is an external storage area, a boiler room, and the garage. - The property is in excellent condition. The high-quality ceramic tiles, wooden parquet flooring, kitchen furniture, and sanitary ware are in like-new condition. - The garden and yard are well-maintained and clean. Szekszárd is the city of fine wines and arts. It is rich in cultural and recreational programs, so there is always something interesting to do. Nearby parks and green spaces provide great opportunities for hiking and sports, while the restaurants and cafes located in the heart of the city offer genuine gastronomic experiences. This unencumbered property is not just a home but also a long-term investment opportunity. Interested parties can confidently reach out with their questions; I am happy to provide any information that can assist you in your decision-making. Don’t miss this unparalleled offer, and contact me today!
Registration Number
H496515
Property Details
Sales
for sale
Legal Status
used
Character
house
Construction Method
brick
Net Size
155 m²
Gross Size
244 m²
Plot Size
632 m²
Size of Terrace / Balcony
20 m²
Heating
Gas circulator
Ceiling Height
270 cm
Number of Levels Within the Property
2
Orientation
East
Condition
Excellent
Condition of Facade
Good
Year of Construction
2002
Number of Bathrooms
2
Garage
Included in the price
Garage Spaces
1
Water
Available
Gas
Available
Electricity
Available
Sewer
Available
Storage
Independent
Rooms
open-plan living and dining room
33.38 m²
room
10.97 m²
room
12.04 m²
bathroom-toilet
9.53 m²
storage
1 m²
wardrobe
3.75 m²
corridor
5.89 m²
staircase
10 m²
room
14.42 m²
room
21.49 m²
room
25 m²
bathroom-toilet
9.23 m²
corridor
9.52 m²
garage
15.6 m²
boiler room
1 m²
storage
1 m²
Horváth Szabina
Credit Expert




















































