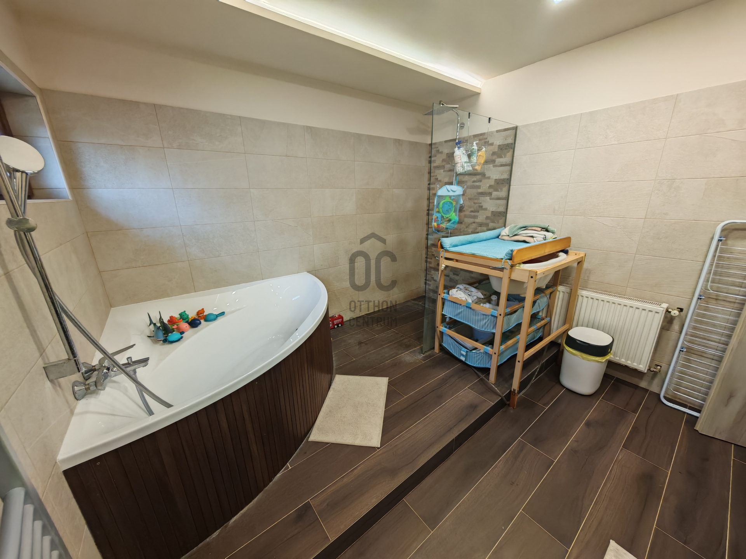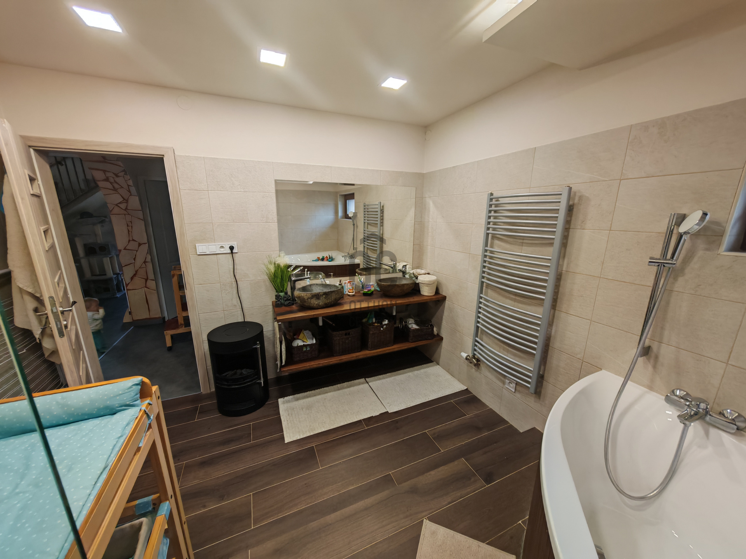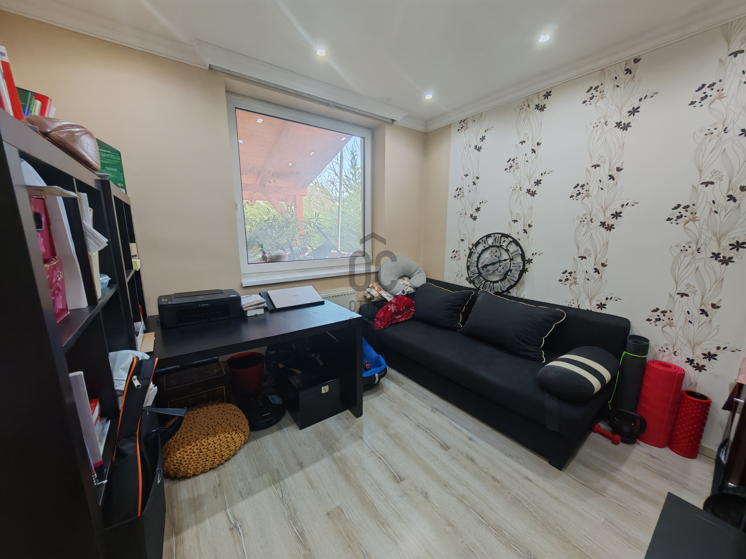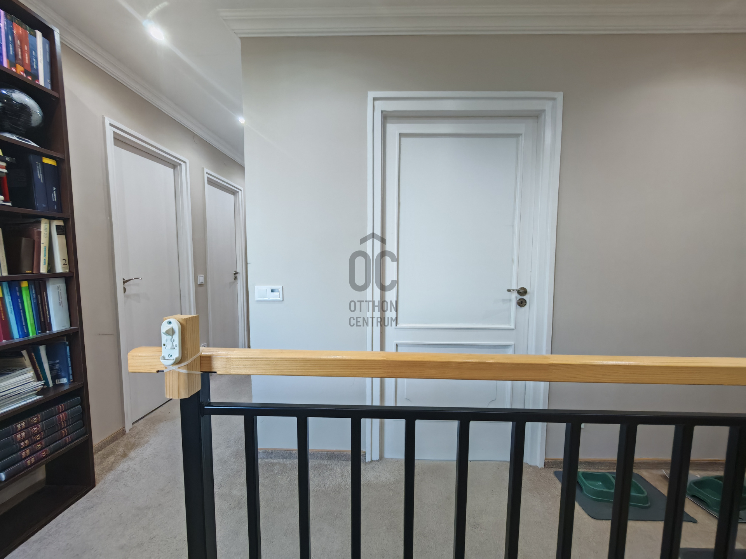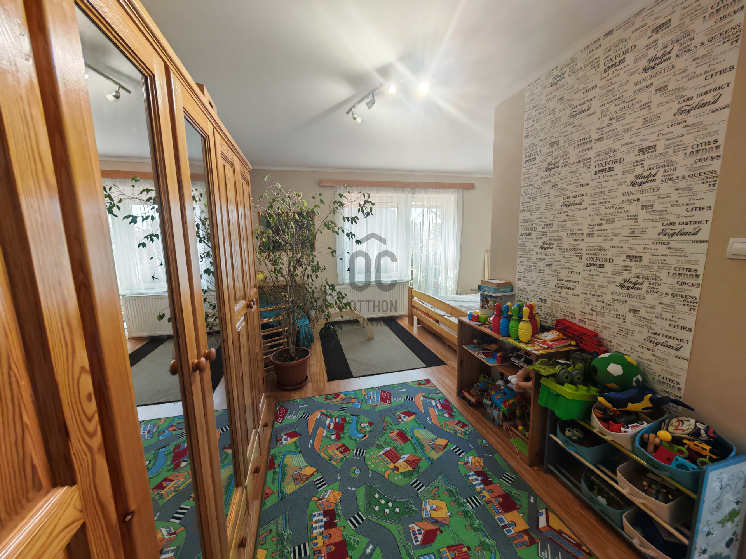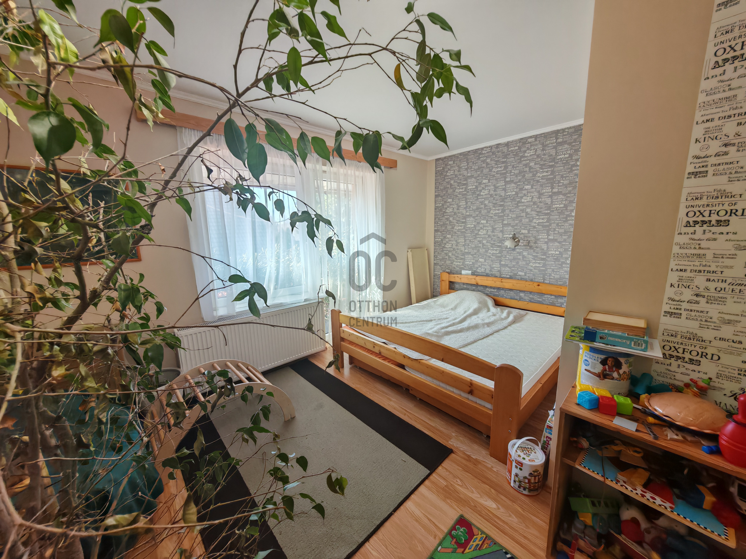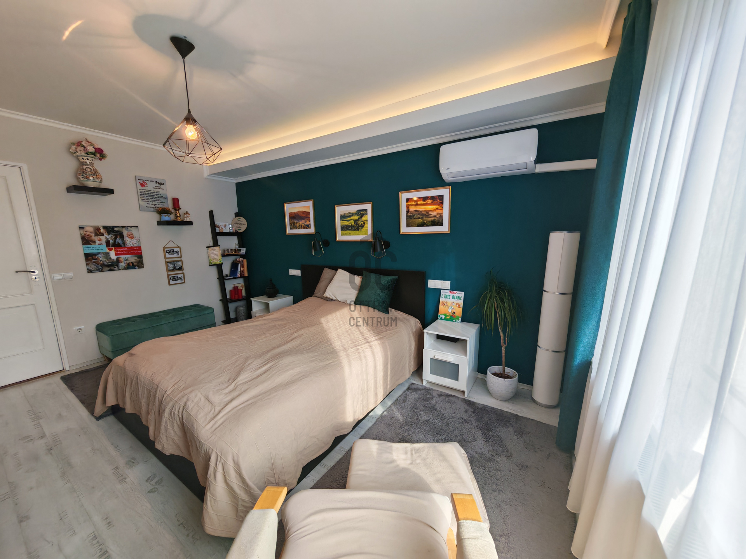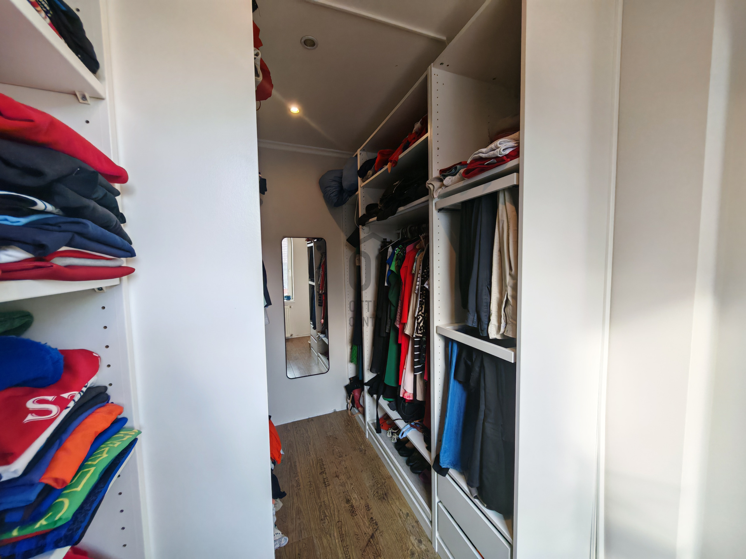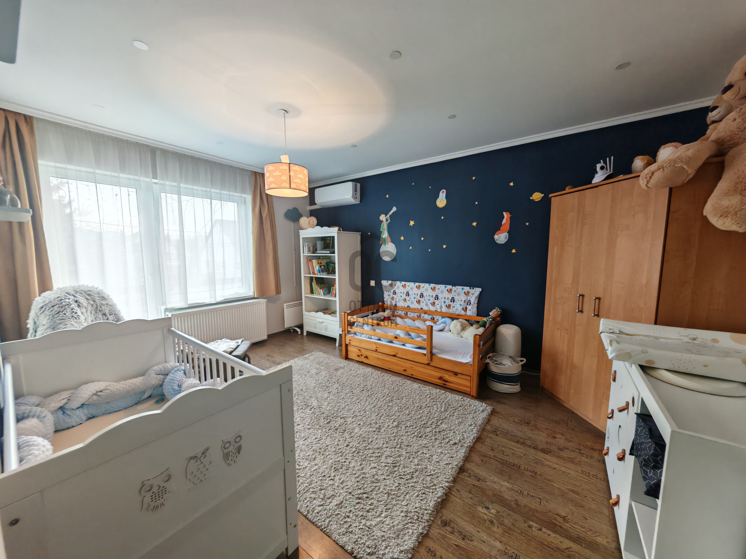167,000,000 Ft
413,000 €
- 200m²
- 5 Rooms
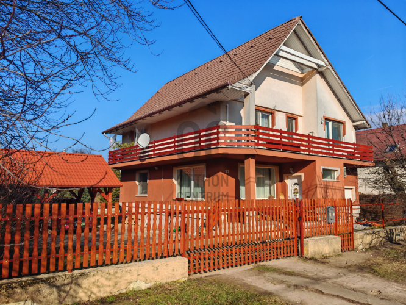
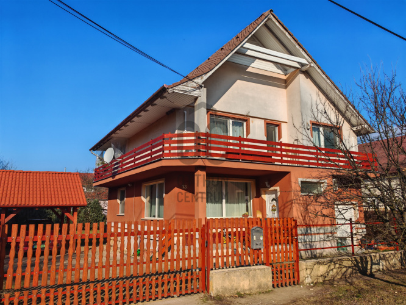
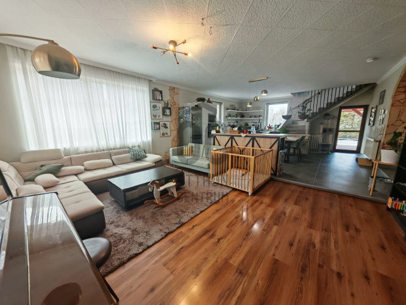
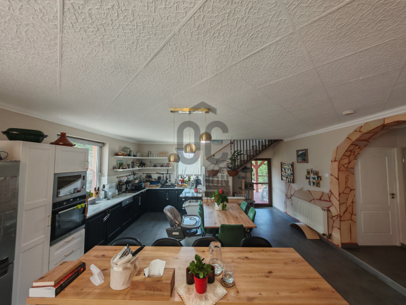
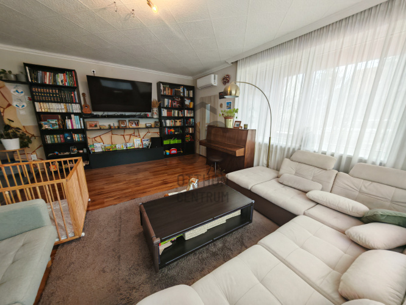
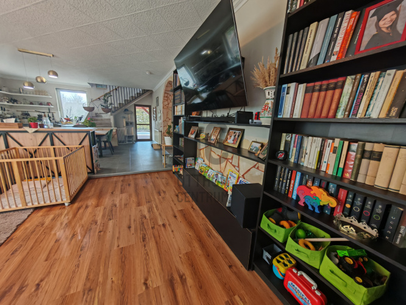
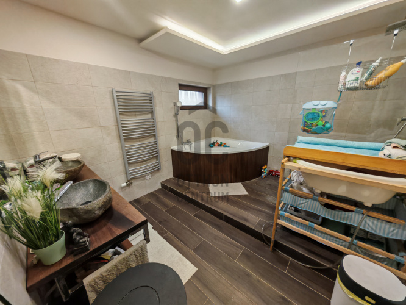
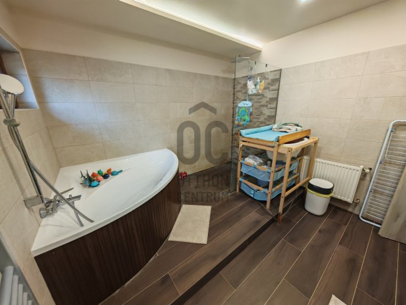
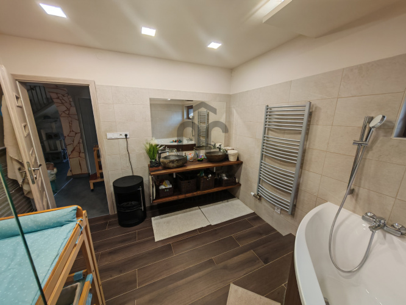
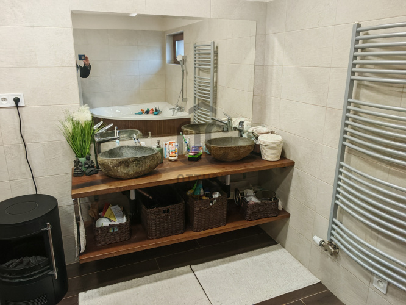
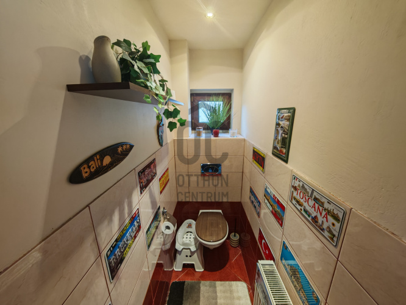
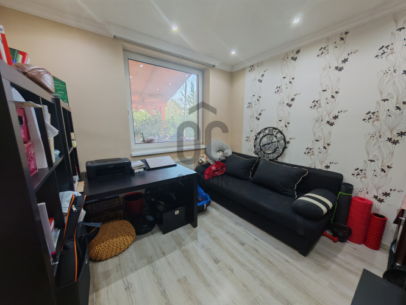
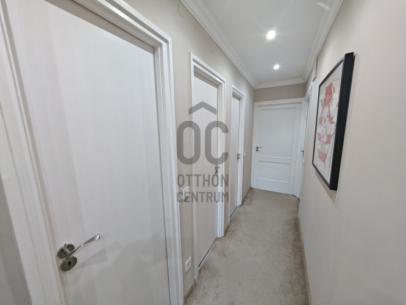
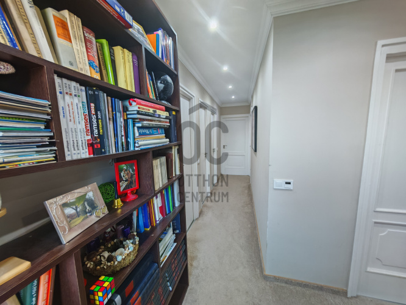
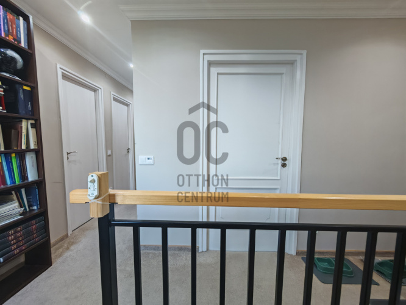
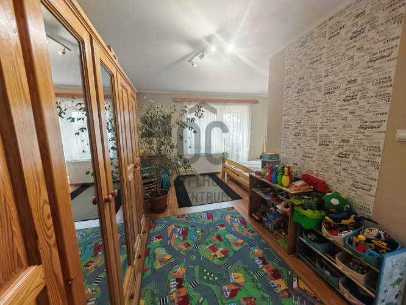
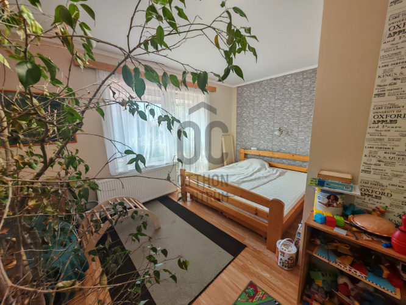
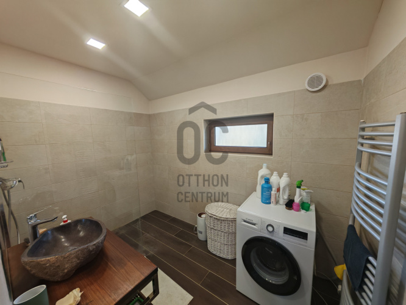
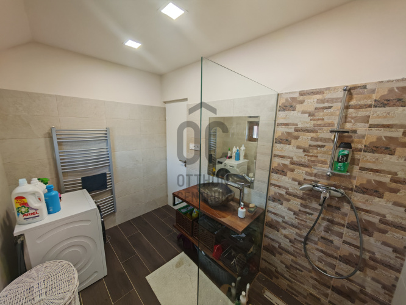
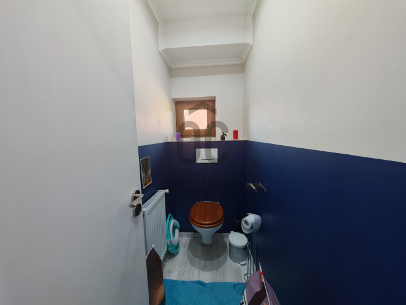
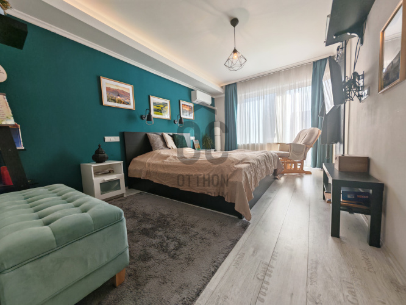
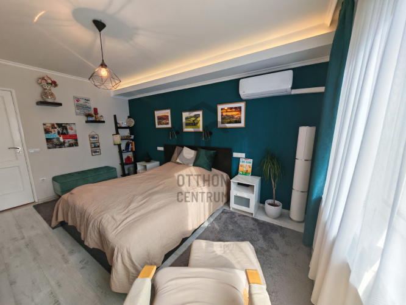
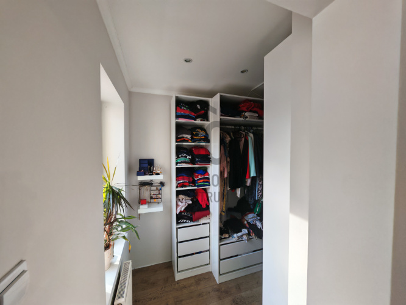
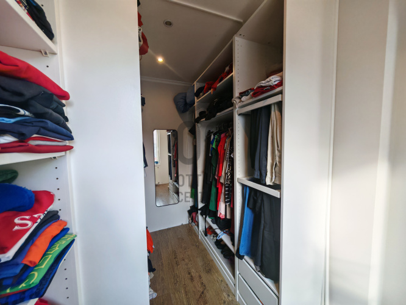
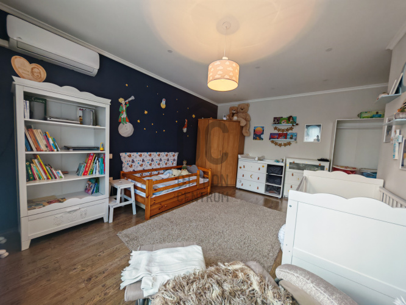
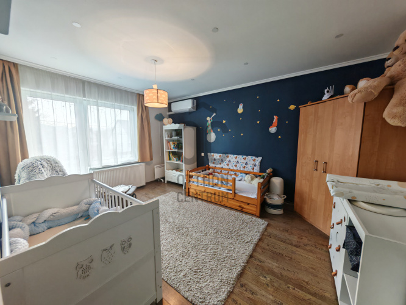
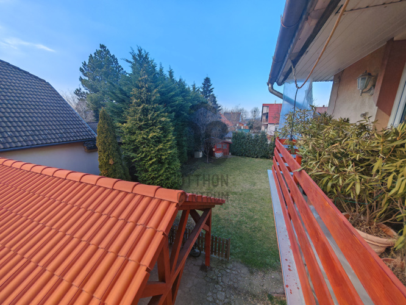
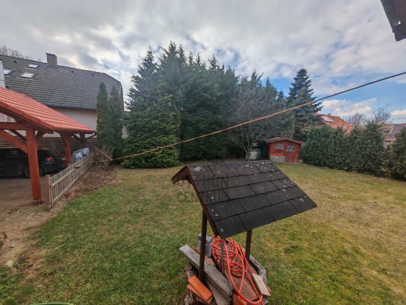
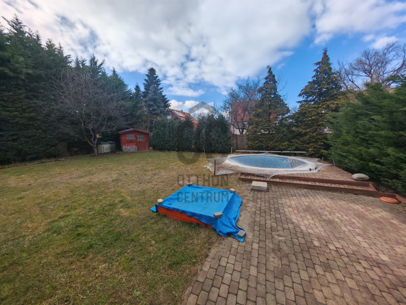
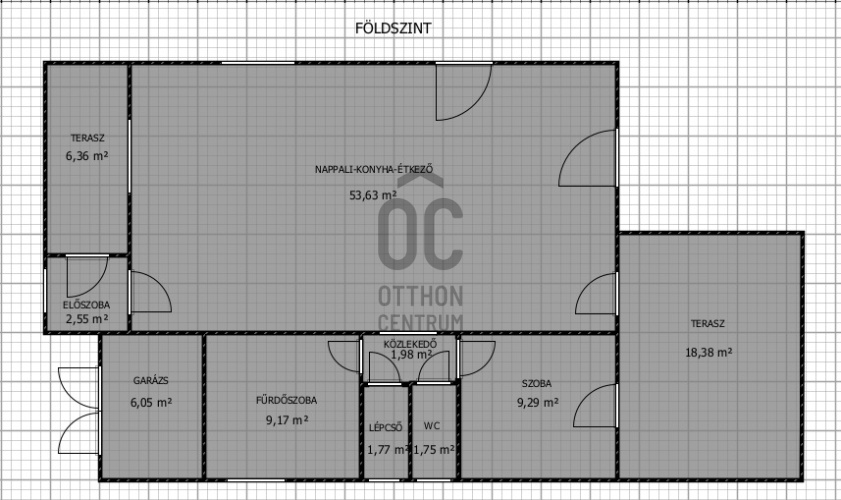
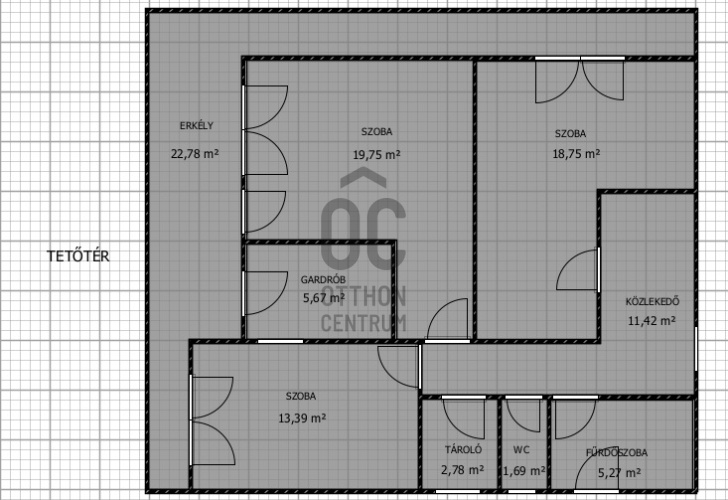
Discover your dream home in Piliscsaba – 5 rooms, endless possibilities! It can even be designed as a two-generation home!
Here is the English translation of the provided text: A family house with a two-generation option is for sale in Piliscsaba! A truly special home awaits its new residents in Piliscsaba, Pest County. The family house, with a floor area of 200 square meters, is located on a 717 square meter plot and features spacious, bright rooms. The design of the property allows for two-generation living, as the upper level can be accessed separately by constructing an external staircase, and the heating of the upper floor can be controlled independently. Main features: - 5 rooms, 2 bathrooms – comfortable layout for every family member - Living room with American kitchen and kitchen island – modern and practical space - LED mood lighting, built-in furniture – elegant, minimalist interior - Garden connection – 16 square meter terrace and 20 square meter balcony with a wonderful panorama - Condensing boiler – replaced 2 years ago, low utility costs - Heating system – different programmability for the ground floor and the upper floor - 3 air conditioning units – optimal temperature in every season - Plastic windows – excellent thermal insulation - 8 cm thermal insulation - Drilled well – for garden irrigation - Three-phase 3x16 amp power supply, built-in surge protector - 5-meter diameter swimming pool - 40 square meter basement - Plus insulated attic Low utility costs! Thanks to the reduced utility prices, the total gas and electricity bill is approximately 25,000 HUF/month, which is optimized by the condensing boiler installed 2 years ago, the independently controllable heating, and the efficiency of the air conditioning units. Location and transportation: Budapest is easily accessible: - By public transport – bus stop and train station 10 minutes walk away - By car from multiple directions: - Csobánka–Szentendre (towards M0) - Tinnye–Zsámbék (towards M1) - Via Road 10 Excellent infrastructure – nursery, kindergarten, medical clinic, playground within 10 minutes Structure: The house is built from 30 cm Porotherm bricks. This property is a perfect choice for those seeking a modern, energy-efficient, and comfortable home, even with a two-generation solution! We provide the opportunity for personal viewing and are happy to answer any questions. This property may find a new owner quickly, so don’t hesitate to contact us! We ensure your purchase with financial and legal support! Your New Home Awaits! For more information and to schedule a viewing, feel free to call!
Registration Number
H496663
Property Details
Sales
for sale
Legal Status
used
Character
house
Construction Method
brick
Net Size
200 m²
Gross Size
231 m²
Plot Size
717 m²
Size of Terrace / Balcony
36 m²
Heating
Gas circulator
Ceiling Height
262 cm
Number of Levels Within the Property
2
Orientation
South
Condition
Good
Condition of Facade
Good
Basement
Independent
Year of Construction
1988
Number of Bathrooms
2
Number of Covered Parking Spots
2
Water
Available
Gas
Available
Electricity
Available
Sewer
Available
Multi-Generational
yes
Storage
Independent
Rooms
open-plan kitchen and living room
52 m²
study
10 m²
toilet
1.3 m²
corridor
12 m²
bedroom
20 m²
bedroom
20 m²
bedroom
14 m²
bathroom
6 m²
storage
3.2 m²
wardrobe
3 m²
toilet
1.6 m²








