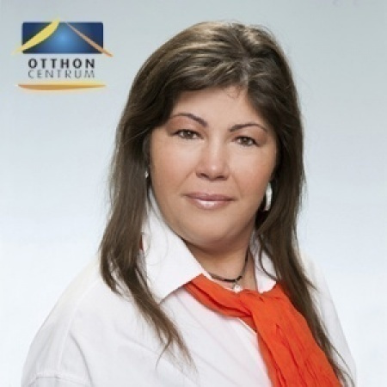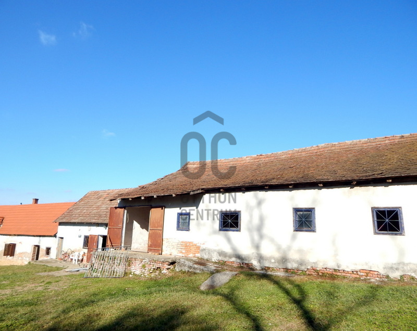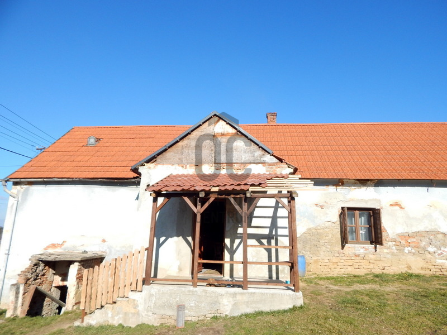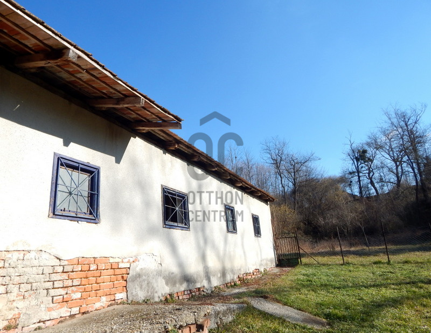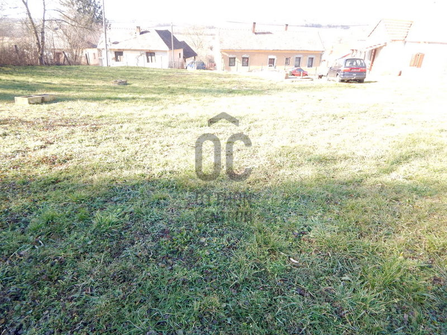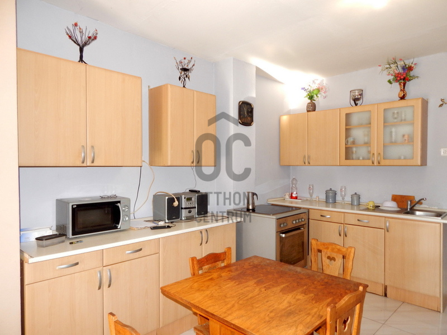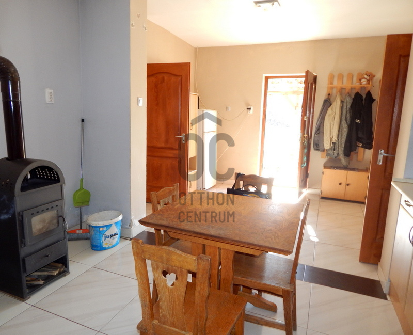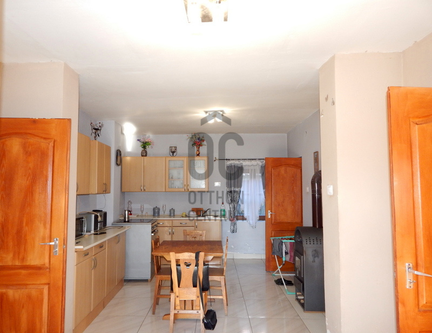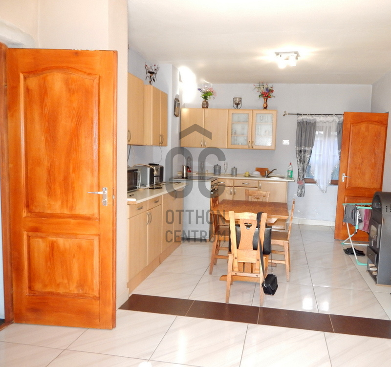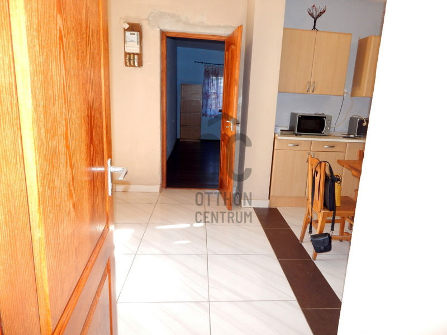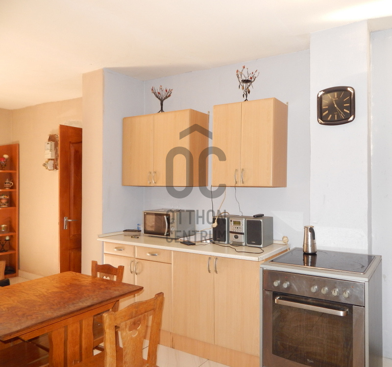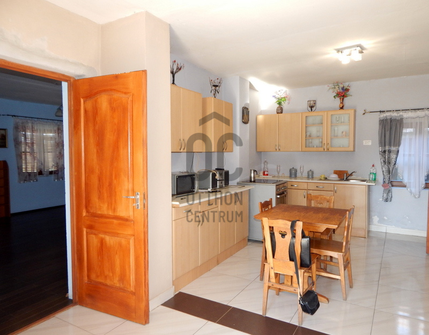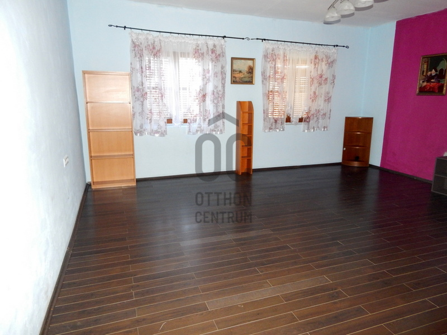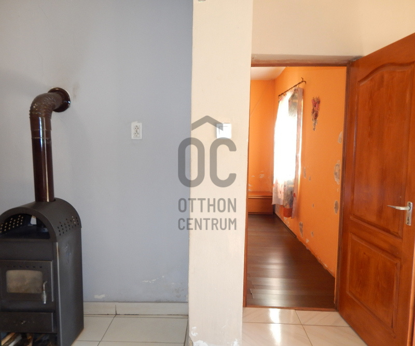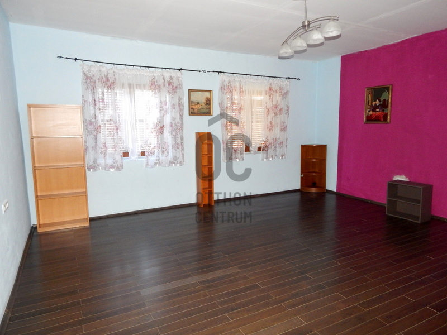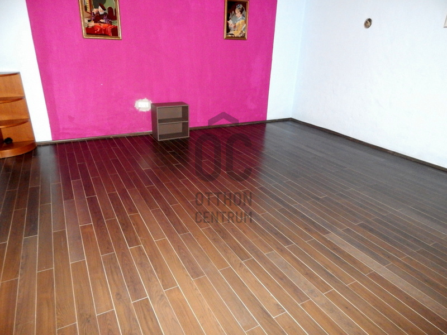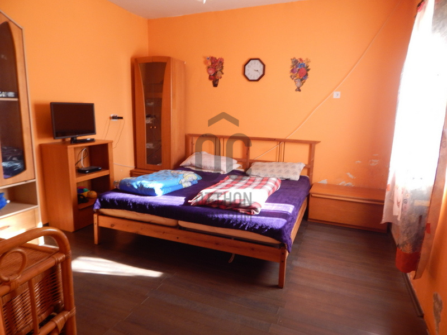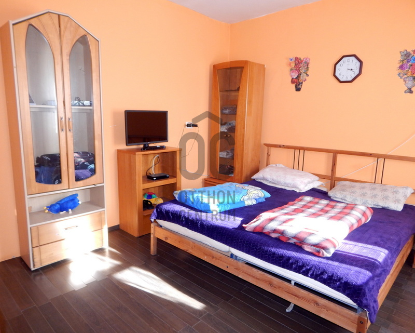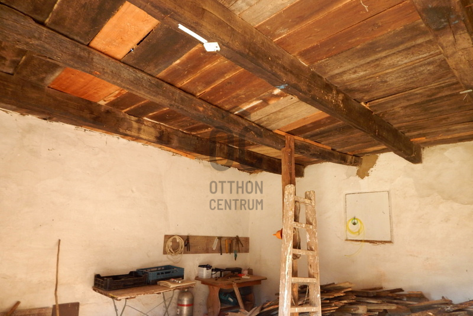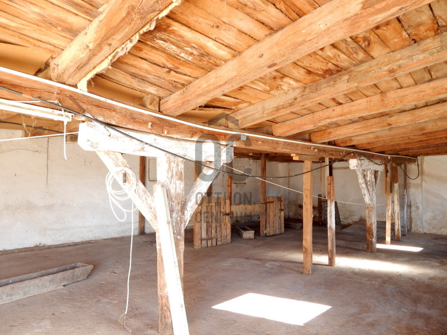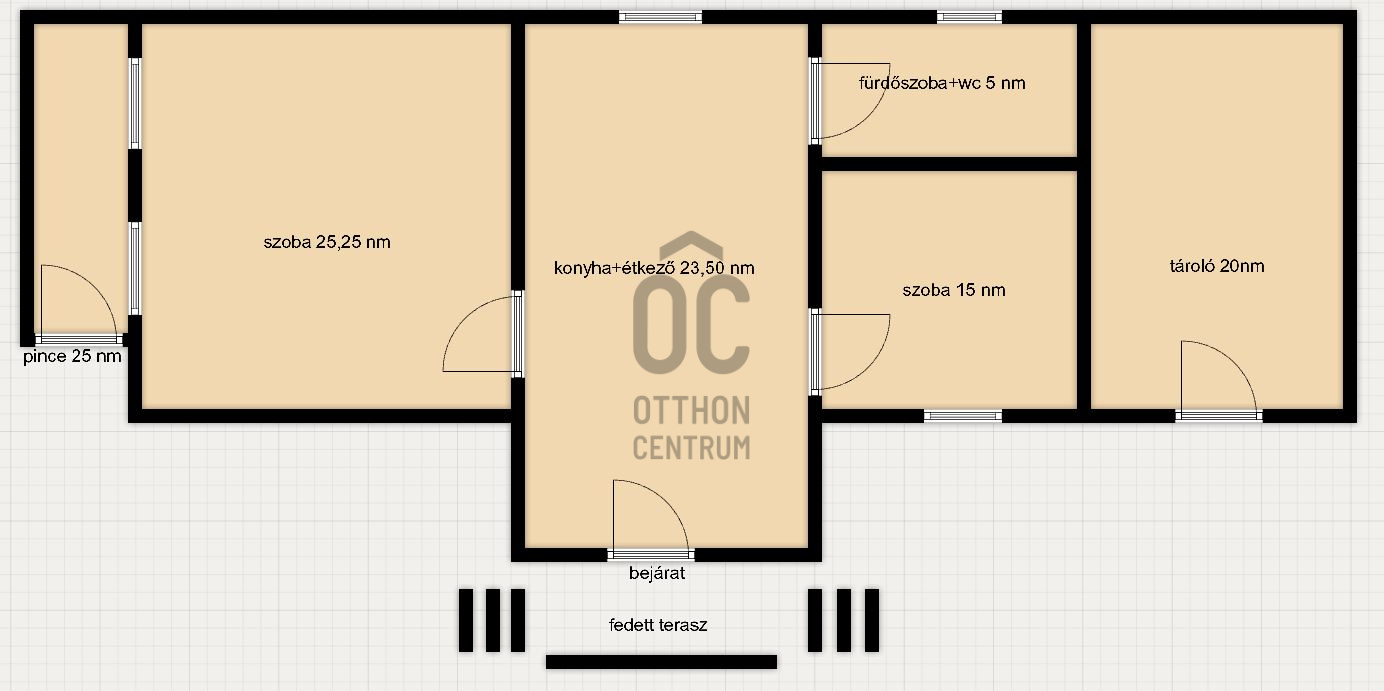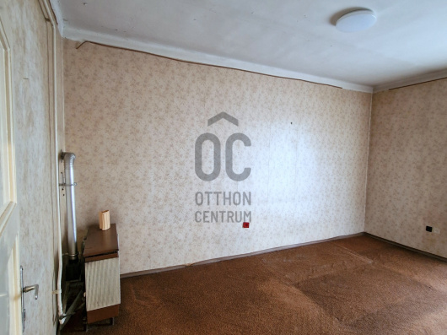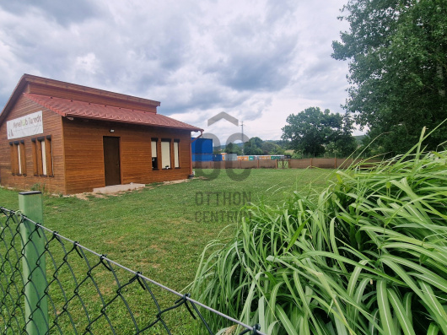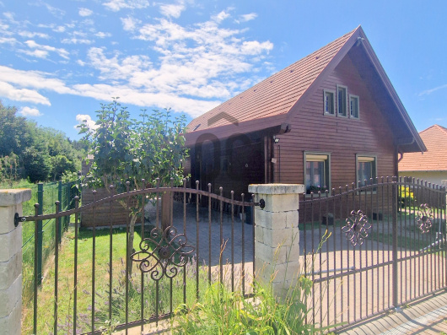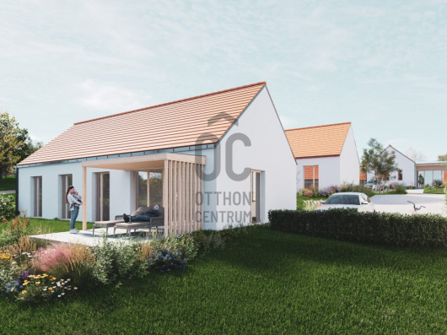data_sheet.details.realestate.section.main.otthonstart_flag.label
For sale family house,
H496813
Mikekarácsonyfa
15,500,000 Ft
39,000 €
- 68.7m²
- 2 Rooms
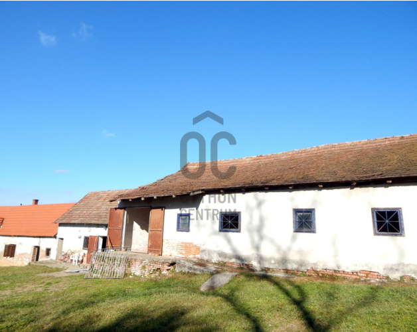
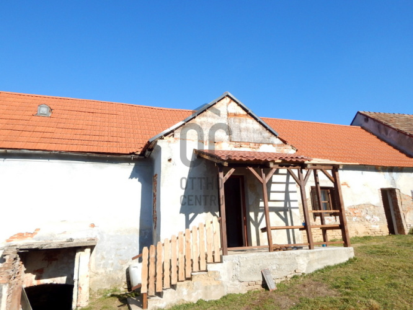
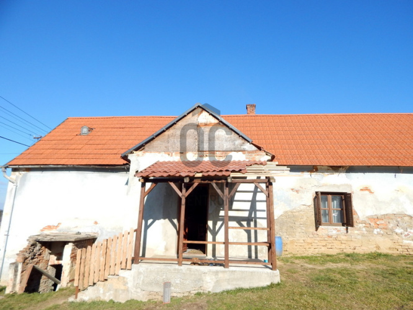
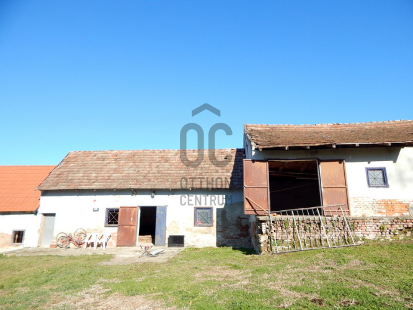
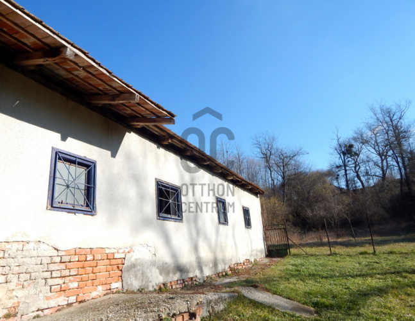
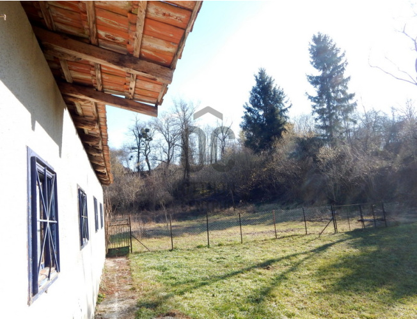
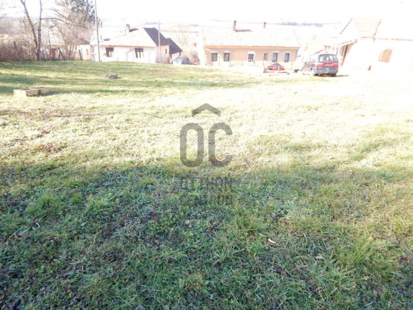
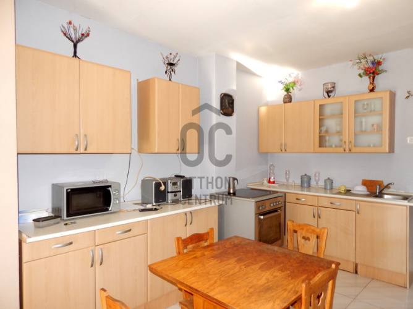
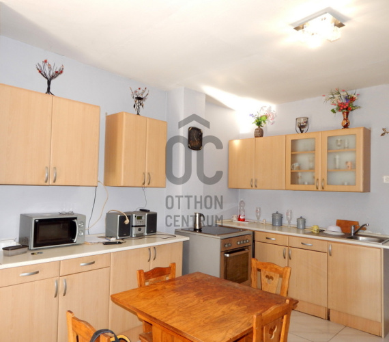
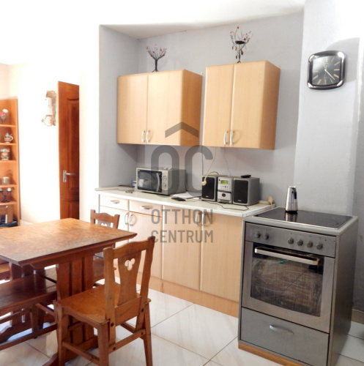
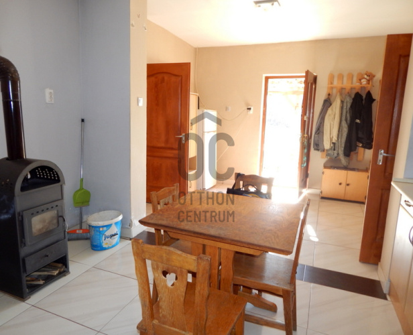
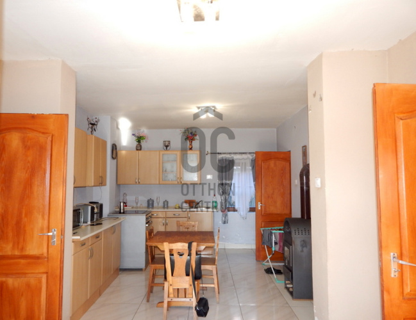
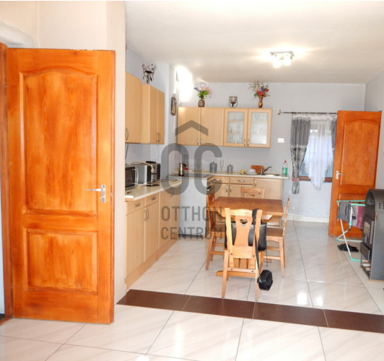
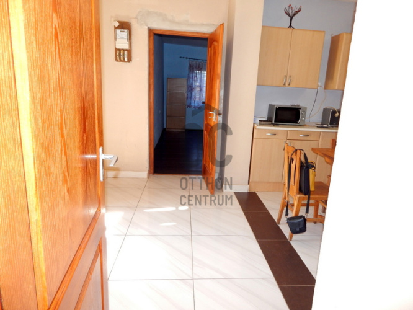
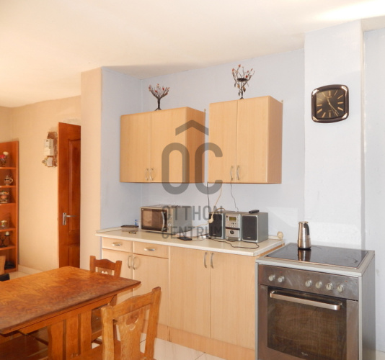
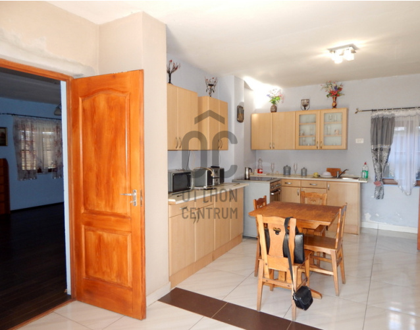
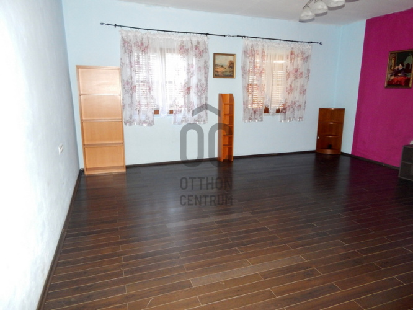
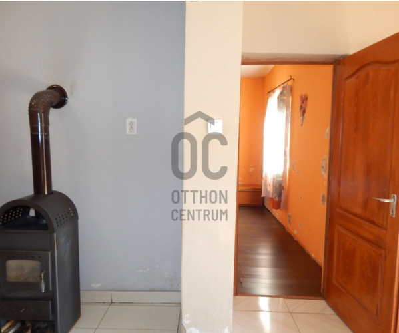
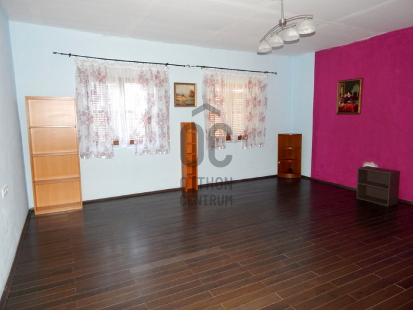
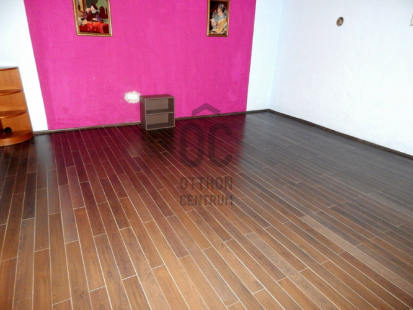
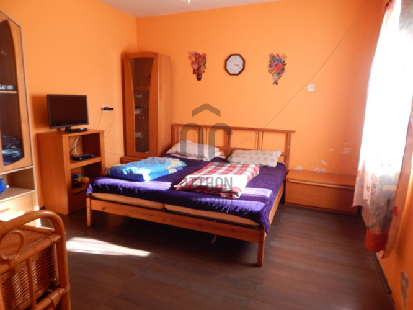
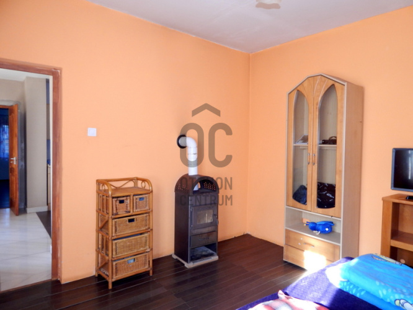
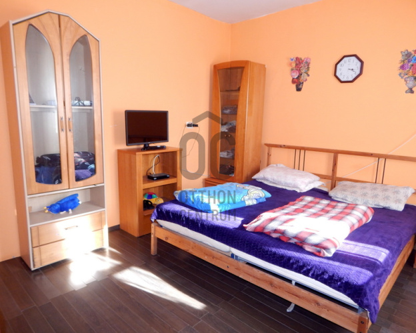
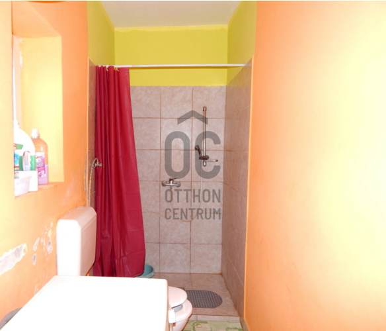
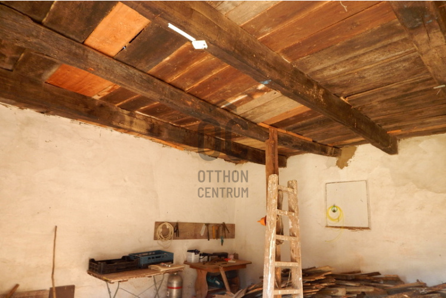
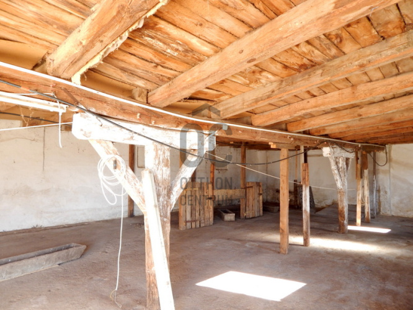
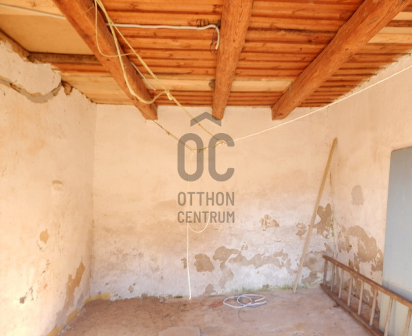
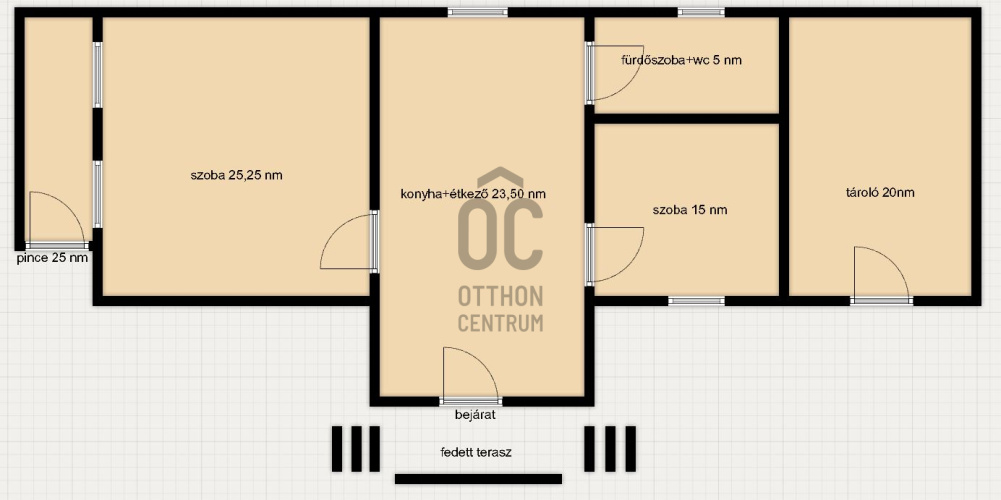
Discover the magic of Mikekarácsonyfa in the embrace of the Zala Hills!
Discover this special opportunity in the heart of Zala County, in the picturesque surroundings of Mikekarácsonyfa! The property I am offering for sale is a used house with a floor area of 68.75 square meters, all situated on a 3183 square meter plot, waiting for its new owner. The house features two spacious rooms, a kitchen with a dining area, and a bathroom with a toilet, providing comfortable living space for your family. The condition of the property is average, allowing future residents to design their home according to their own taste. Heating is provided by wood and coal stoves, which not only enhance the traditional rural living experience but also offer a cost-effective solution during the cold months. The location of the house allows you to enjoy the tranquility of rural life while the proximity to the city ensures necessary infrastructure and comfort (Lenti 13 km, Nova 3 km). Mikekarácsonyfa is a quiet, safe village where the closeness to nature and fresh air are guaranteed. The area is an ideal place for those seeking rest and relaxation, as the nearby forests and hills offer countless opportunities for hiking, cycling, or simply enjoying nature. The village is easily accessible by car and public transport to nearby towns such as Zalaegerszeg or Keszthely. The area is safe and quiet, making it an ideal choice for families or investors looking to take advantage of the benefits offered by rural properties. The location of the property allows you to enjoy all the advantages of rural life without the hustle and bustle of city life, while essential services and opportunities are also easily accessible. The brick-built property underwent renovations in 2022, which included the complete replacement of water and electricity lines, installation of industrial electricity, roof replacement, battening, and double-insulated wooden windows equipped with shutters. There is no sewage network established throughout the village (there is a 10 m deep concrete ring septic tank). The building is partially cellarized (25 sqm). The area has plenty of outbuildings (20 sqm storage, 50 sqm storage, 200 sqm barn) for those considering animal husbandry or wanting to start a business! The legal relations are orderly, free of any disputes or encumbrances! If this great opportunity has caught your interest, do not hesitate to contact me with confidence! I am ready to answer your questions and assist you in the process of purchasing the property. Your satisfaction is the most important thing to me!
Registration Number
H496813
Property Details
Sales
for sale
Legal Status
used
Character
house
Construction Method
brick
Net Size
68.7 m²
Gross Size
69 m²
Plot Size
3,183 m²
Heating
stove (coal)
Ceiling Height
260 cm
Orientation
West
Condition
Average
Condition of Facade
Average
Basement
Independent
Neighborhood
quiet
Year of Construction
1965
Number of Bathrooms
1
Water
Available
Gas
On the street
Electricity
Available
Storage
Independent
Rooms
bedroom
15 m²
room
25.25 m²
open-plan kitchen and dining room
23.5 m²
bathroom-toilet
5 m²
cellar
25 m²
other room
270 m²
