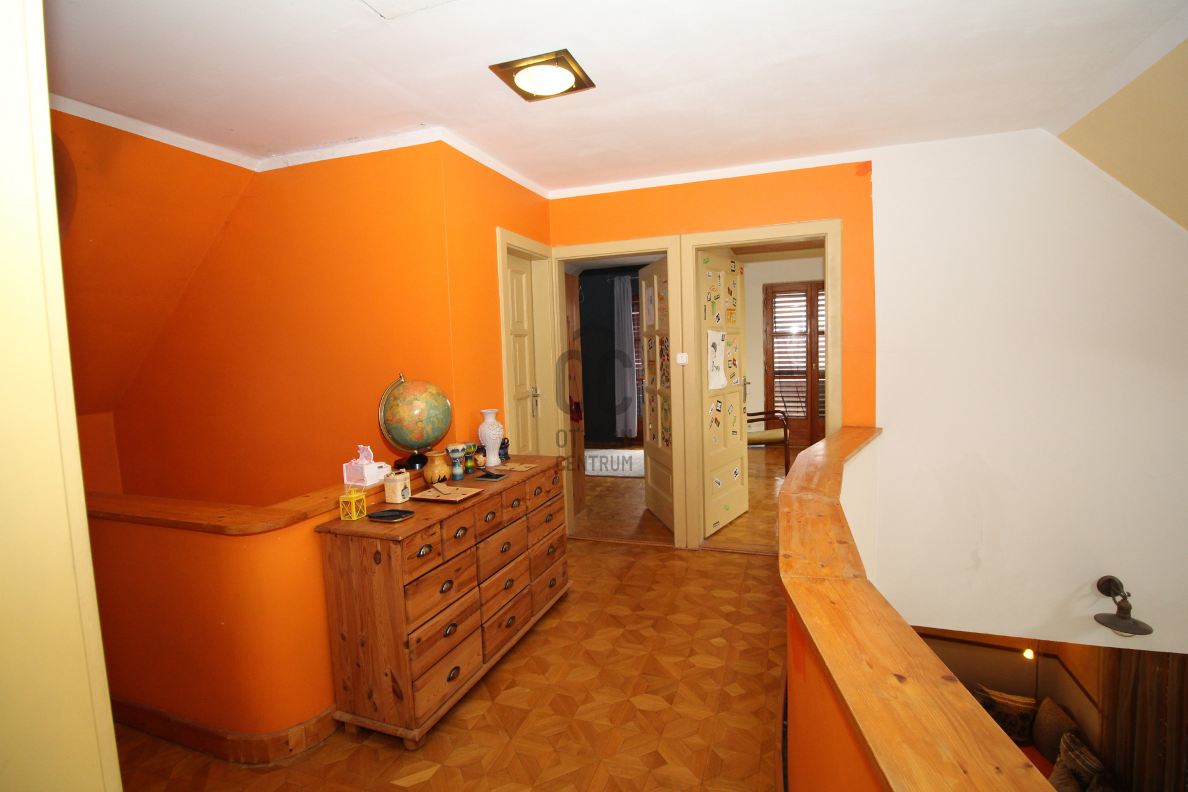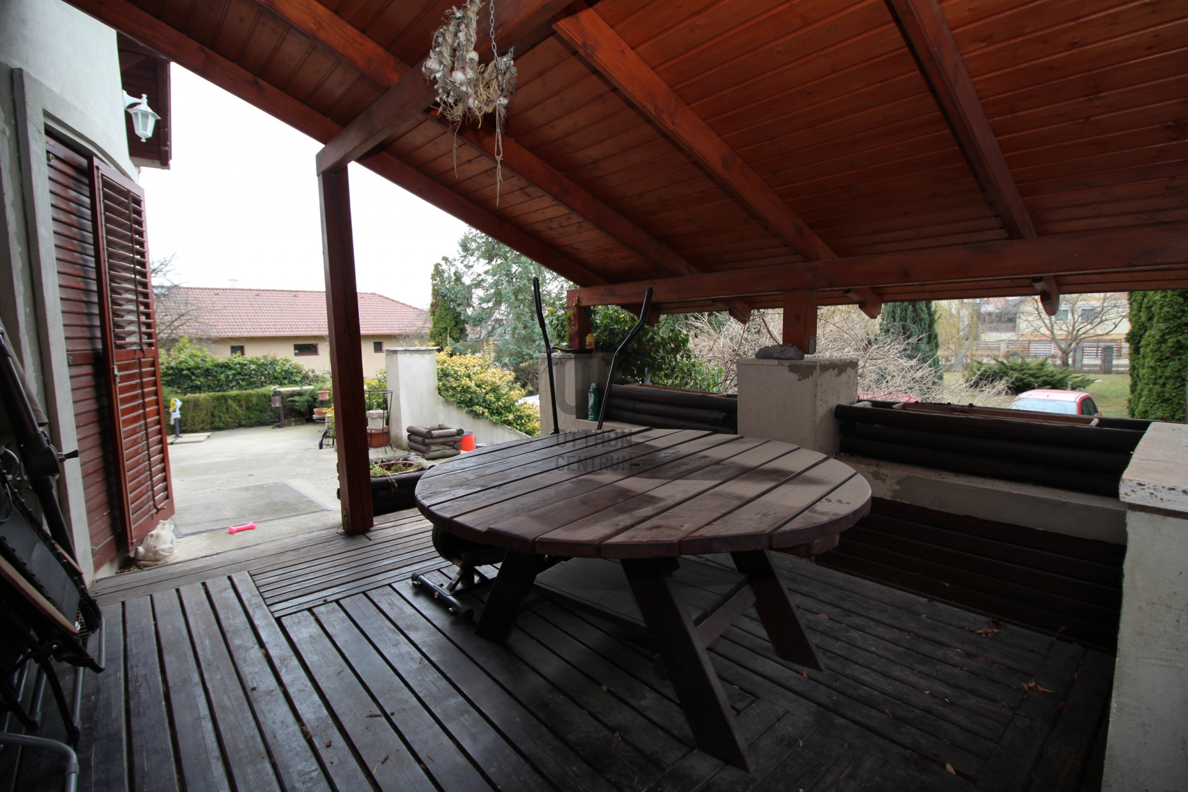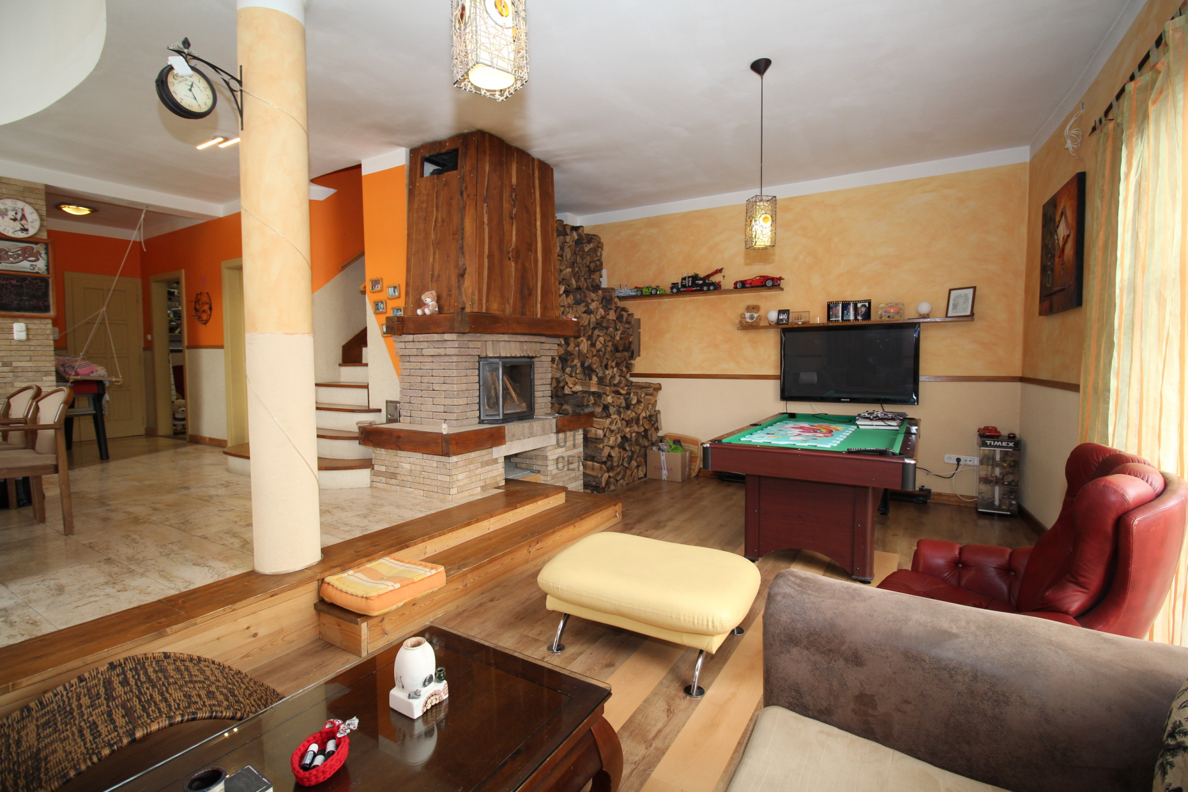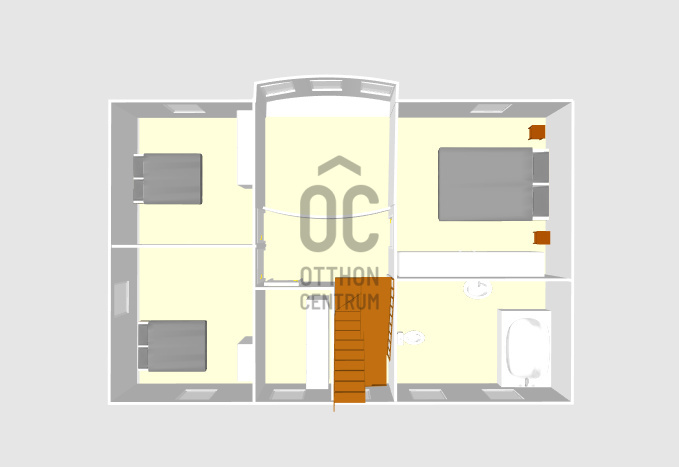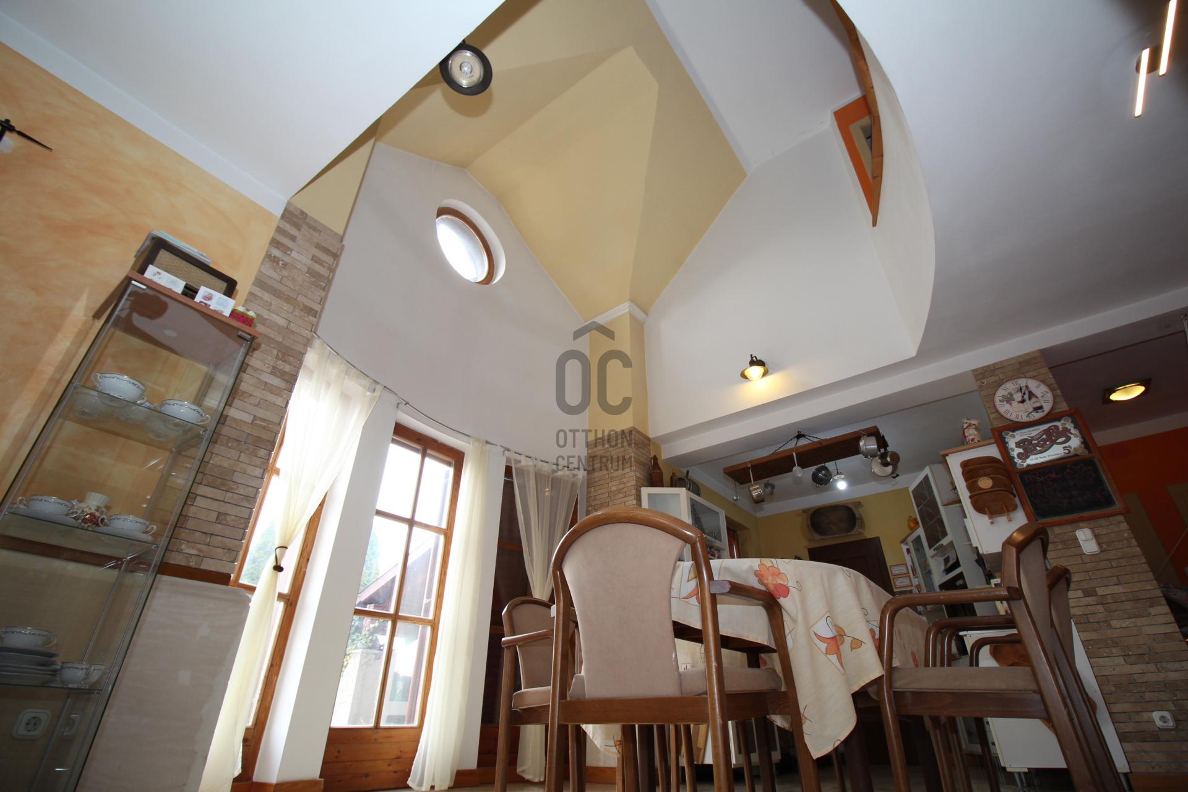data_sheet.details.realestate.section.main.otthonstart_flag.label
For sale family house,
H497197
Kistarcsa
149,000,000 Ft
376,000 €
- 200m²
- 5 Rooms
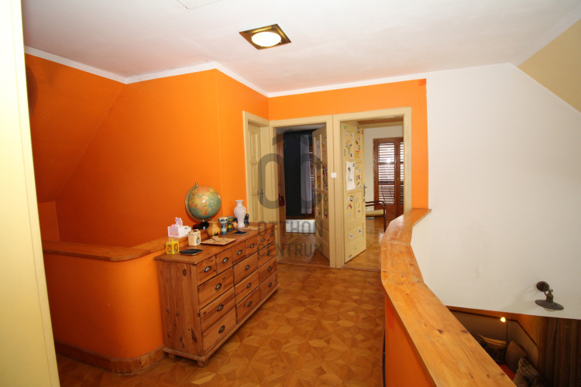
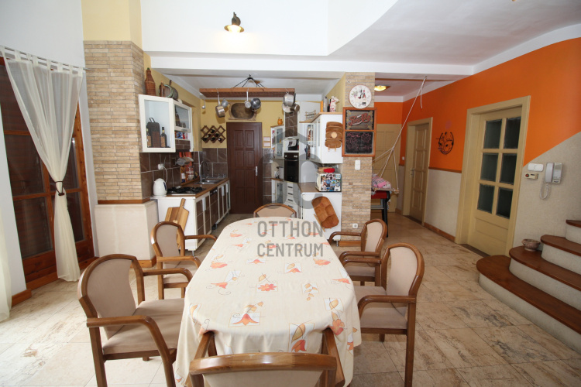
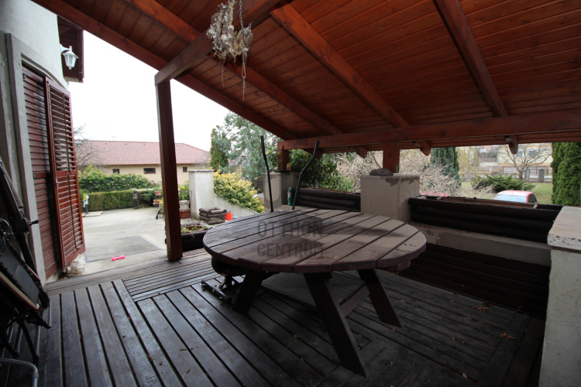
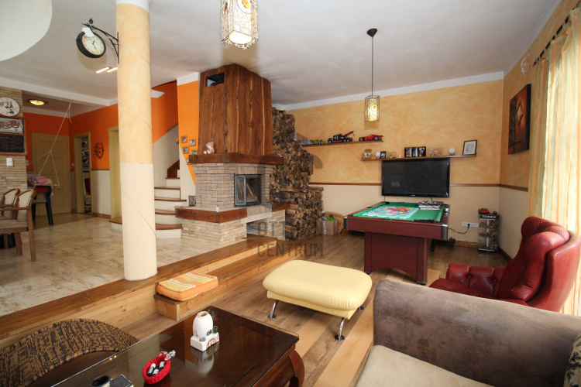
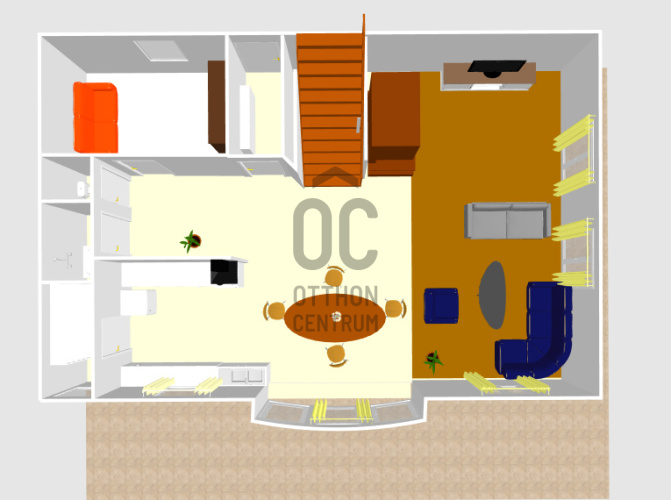
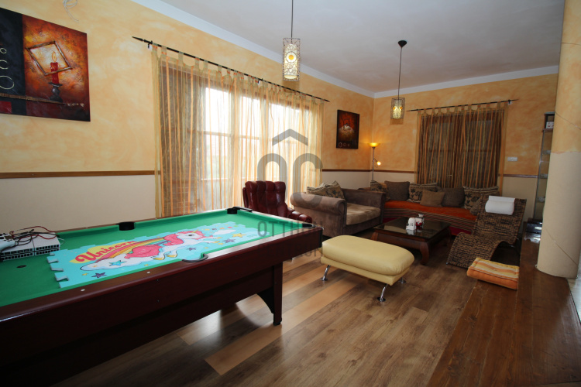
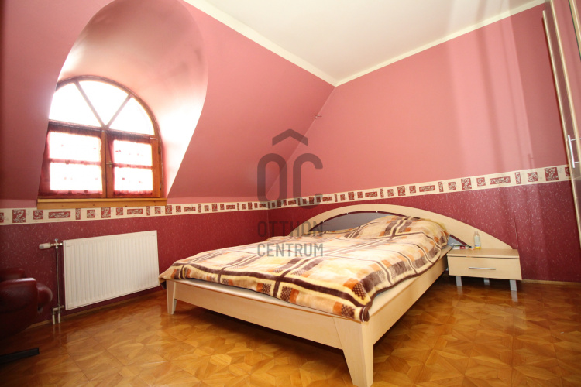
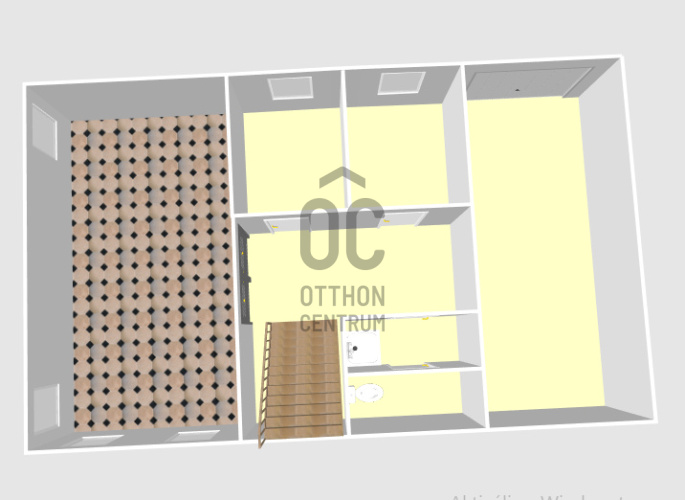
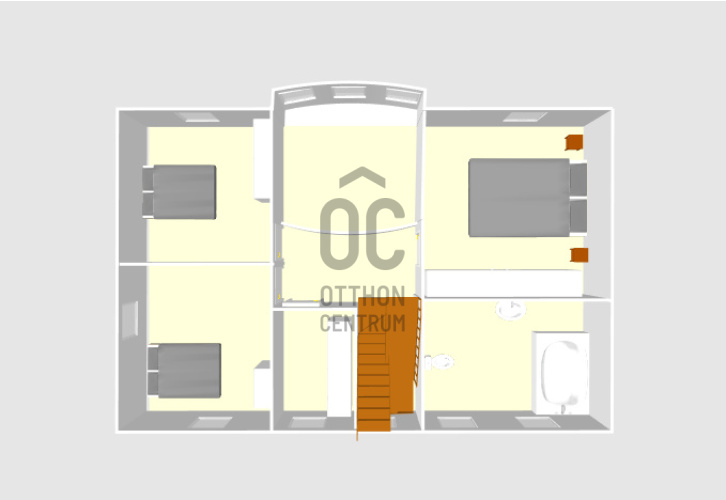
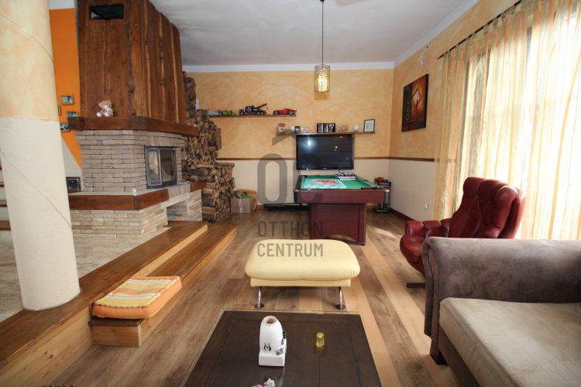
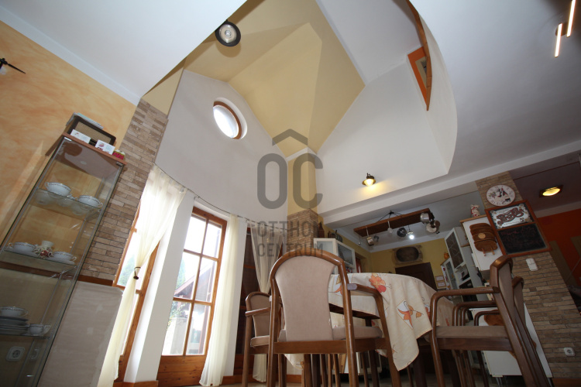
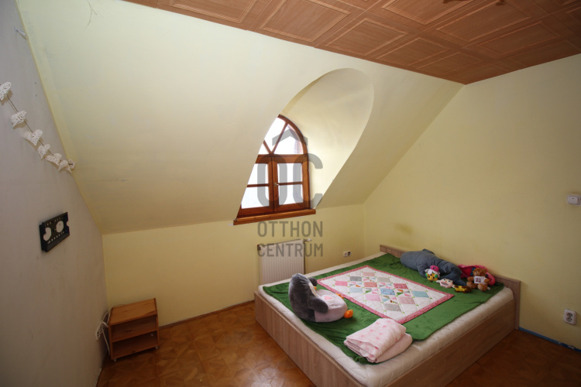
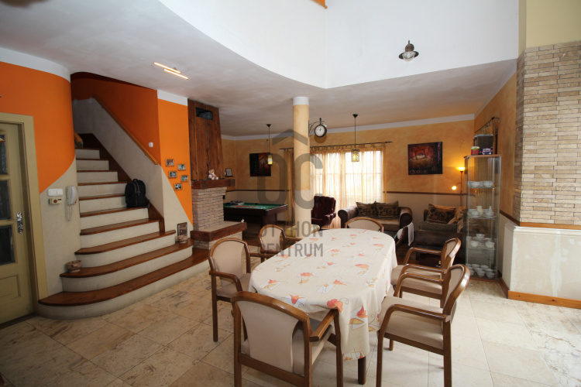
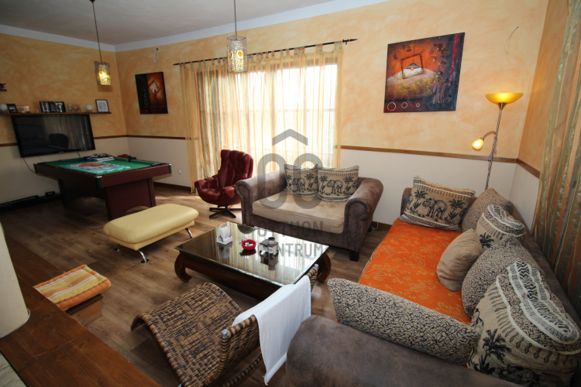
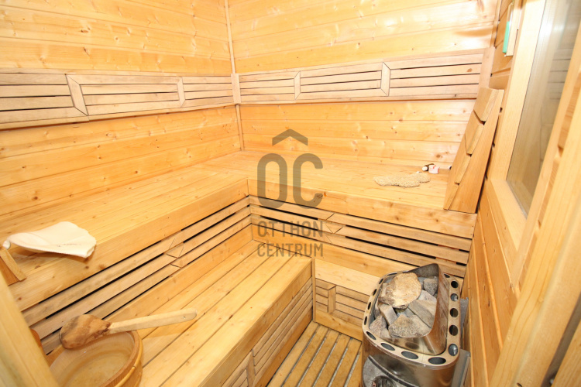
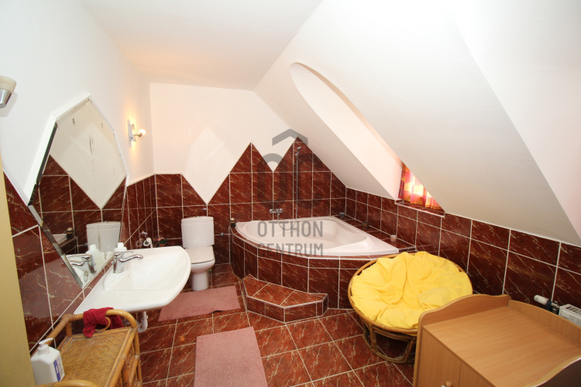
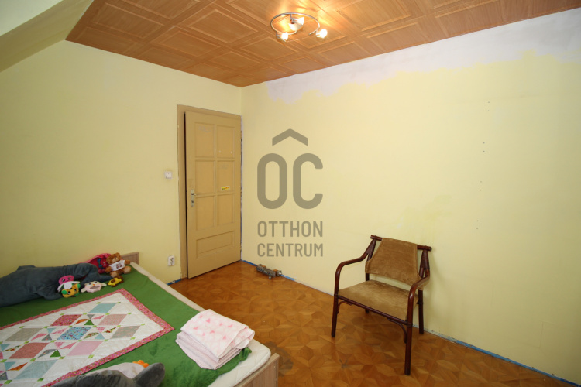
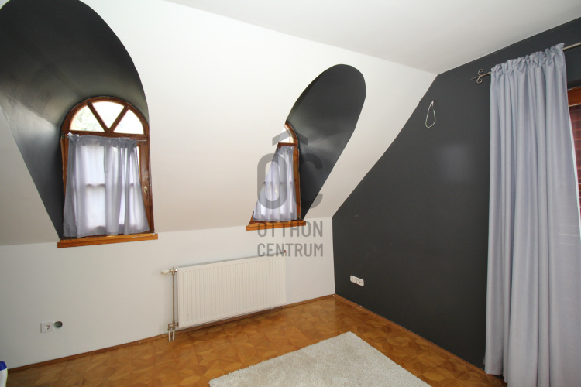
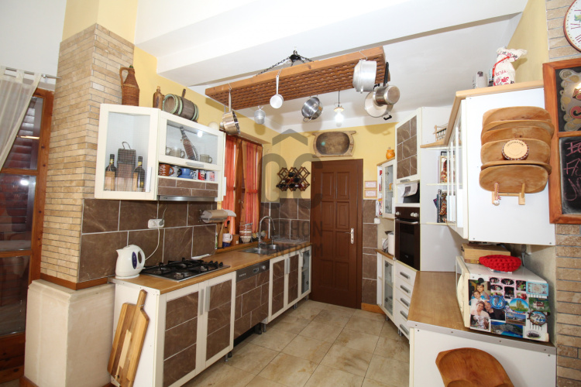
Tágas otthon nagycsaládosoknak
For sale: a spacious family home in Kistarcsa with 4 bedrooms + a living room, a terrace, and a paved driveway.
This well-designed, multi-level insulated home offers generous spaces. The living room features a cozy fireplace and underfloor heating, while the bright dining area is perfect for large gatherings.
Upstairs, you’ll find spacious bedrooms with a large balcony and a sizable bathroom. The lower level includes a heated garage with a maintenance pit, a laundry room, storage space, a sauna, and a home gym with a separate shower and toilet.
The house sits on a 576 sqm plot. Public transport, including bus and HÉV stops, is just a short walk away.
This well-designed, multi-level insulated home offers generous spaces. The living room features a cozy fireplace and underfloor heating, while the bright dining area is perfect for large gatherings.
Upstairs, you’ll find spacious bedrooms with a large balcony and a sizable bathroom. The lower level includes a heated garage with a maintenance pit, a laundry room, storage space, a sauna, and a home gym with a separate shower and toilet.
The house sits on a 576 sqm plot. Public transport, including bus and HÉV stops, is just a short walk away.
Registration Number
H497197
Property Details
Sales
for sale
Legal Status
used
Character
house
Construction Method
brick
Net Size
200 m²
Gross Size
256 m²
Plot Size
576 m²
Size of Terrace / Balcony
17 m²
Heating
Gas circulator
Ceiling Height
270 cm
Number of Levels Within the Property
2
Orientation
South
View
Other
Condition
Good
Condition of Facade
Good
Basement
Independent
Neighborhood
quiet, good transport, green, central
Year of Construction
1996
Number of Bathrooms
2
Garage
Included in the price
Garage Spaces
2
Water
Available
Gas
Available
Electricity
Available
Sewer
Available
Storage
Independent
Rooms
open-plan kitchen and living room
70 m²
entryway
5 m²
bathroom
4 m²
toilet
2 m²
bedroom
12 m²
bedroom
15 m²
bedroom
15 m²
bedroom
15 m²
bathroom-toilet
10 m²
storage
4 m²
pantry
3 m²
boiler room
25 m²
utility room
10 m²
storage
10 m²
garage
30 m²
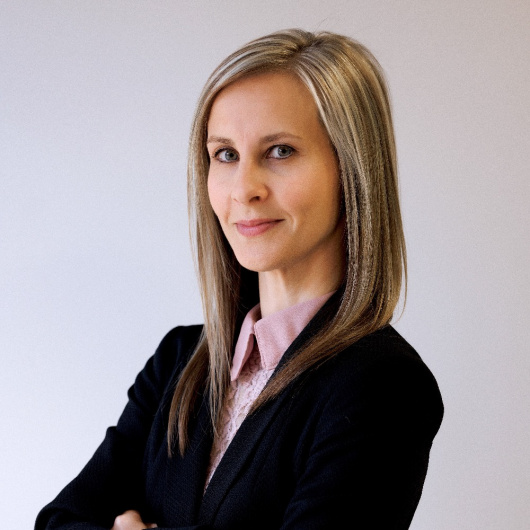
Pados - Burján Renáta Zita
Credit Expert

