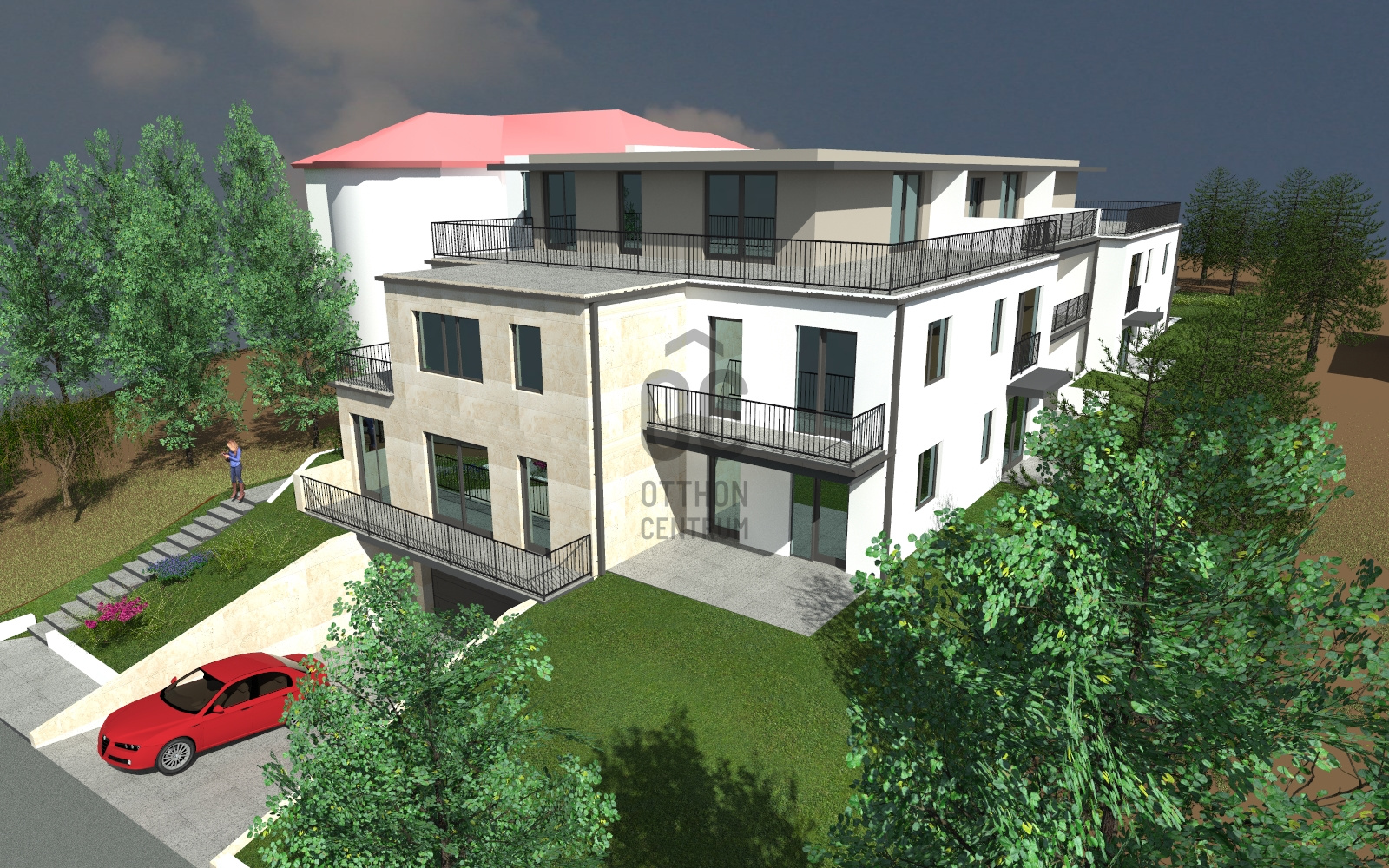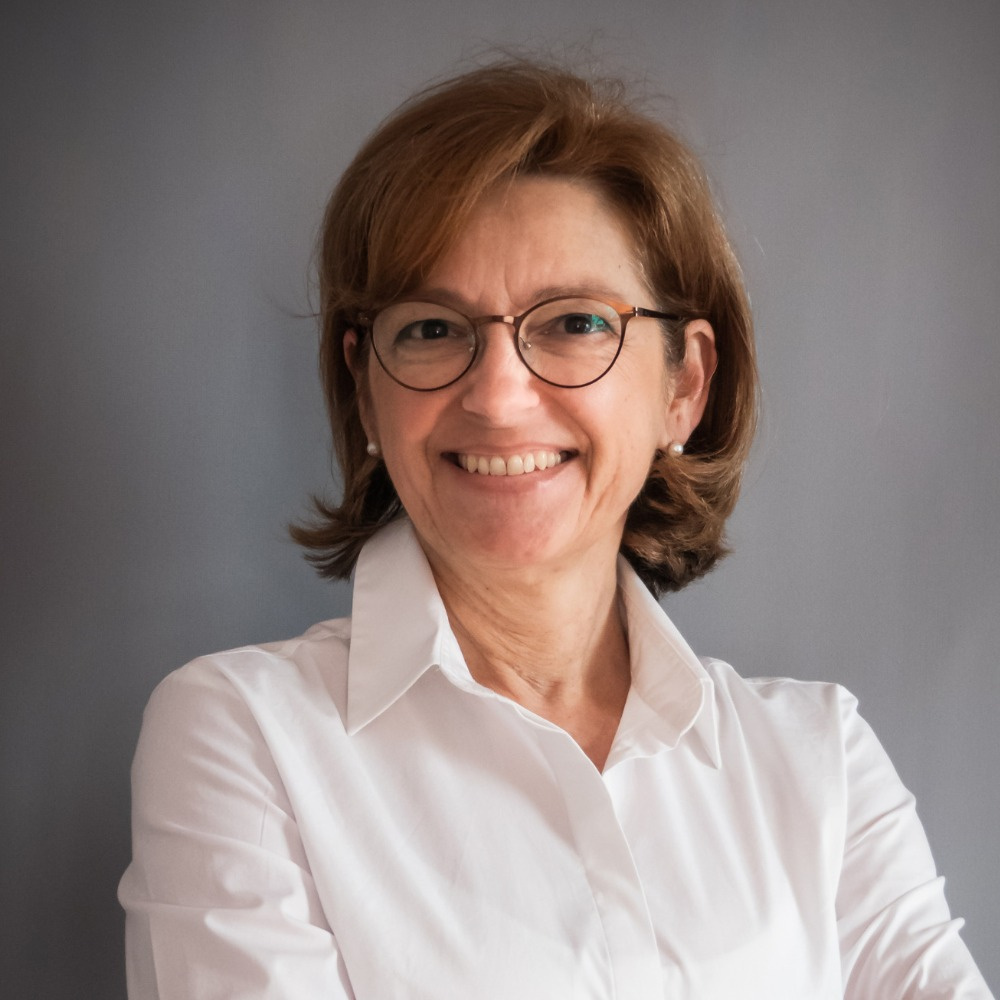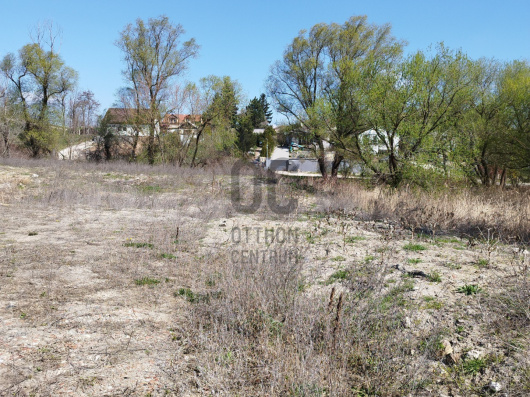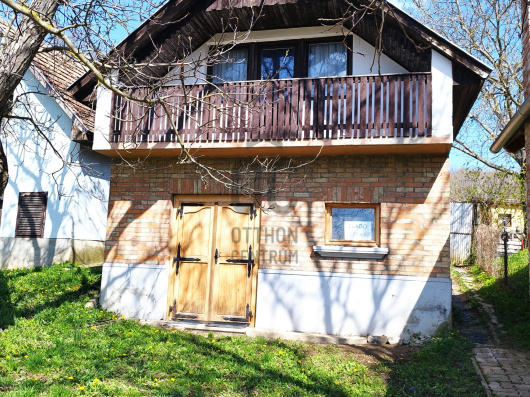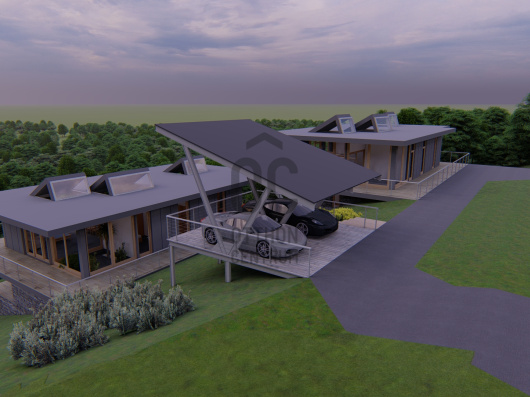212,390,000 Ft
522,000 €
- 164.2m²
- 6 Rooms
- 1st floor
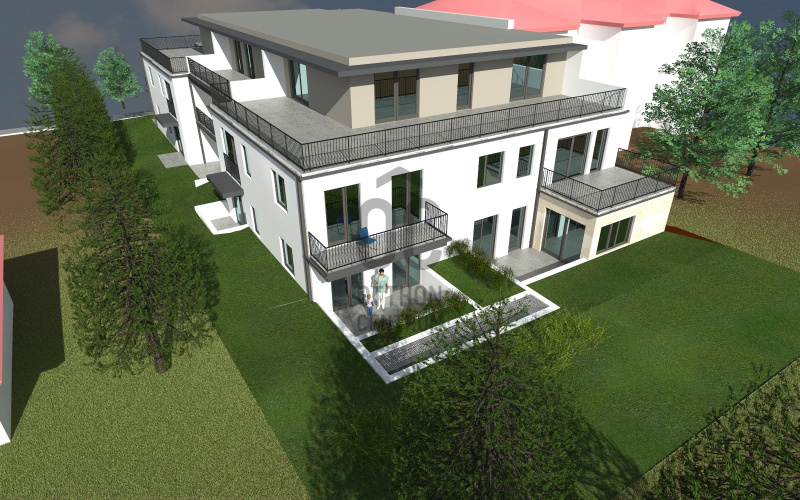
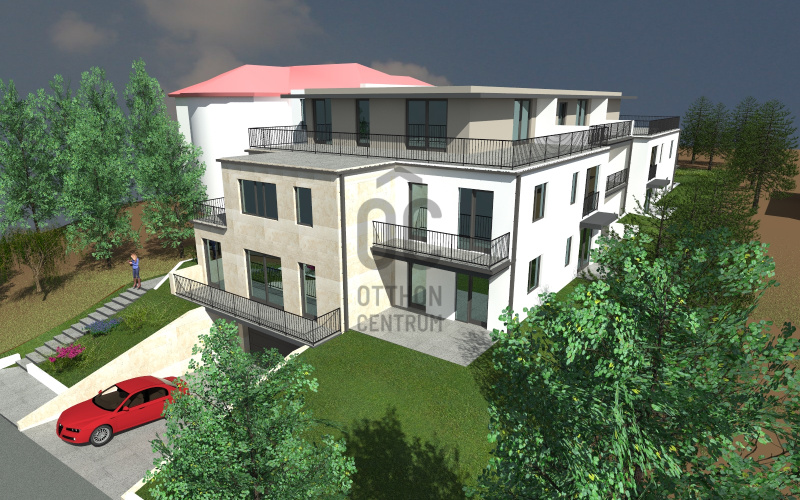
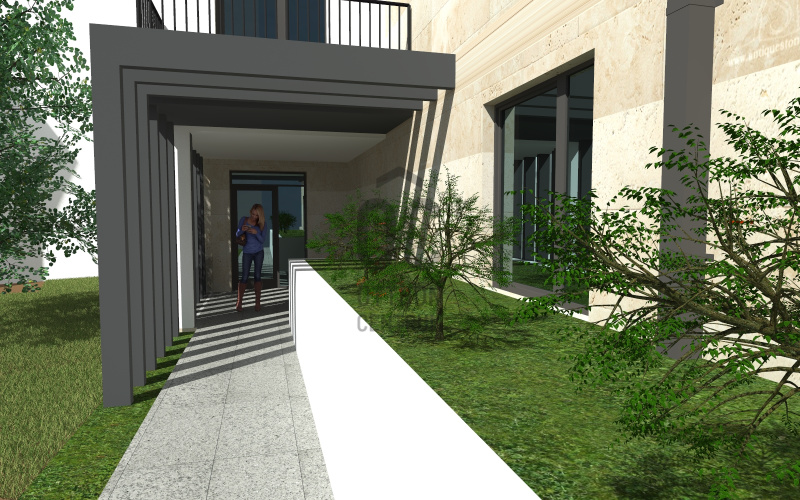
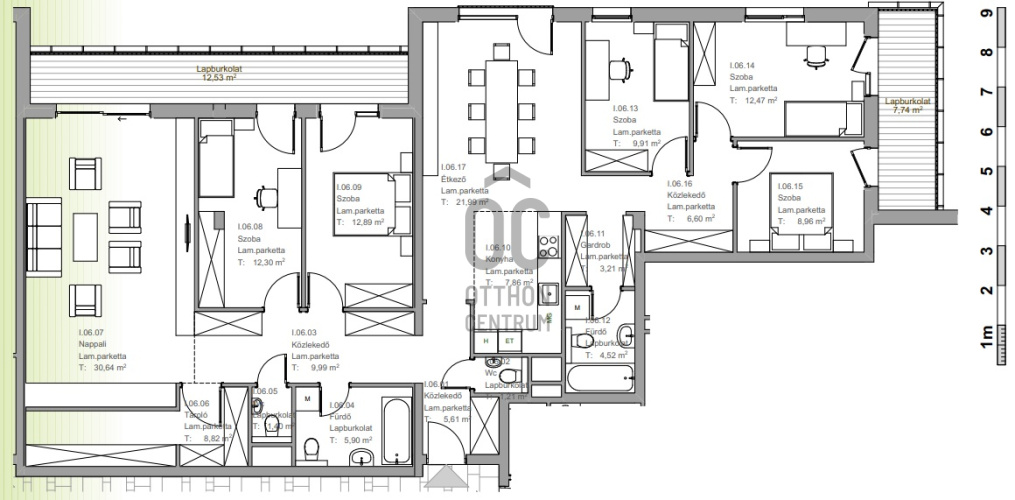
Apartment number 106 is located on the first floor. It was originally designed as a two-generation apartment, but the interior layout can be modified as needed.
It has two terraces, a total of 20 square meters.
Due to its size and design, it can also be used as an office, or office plus home.
The VAT content is 27%, which can be claimed back in case of company purchases.
Garage and storage can be purchased in the basement.
It has two terraces, a total of 20 square meters.
Due to its size and design, it can also be used as an office, or office plus home.
The VAT content is 27%, which can be claimed back in case of company purchases.
Garage and storage can be purchased in the basement.
Registration Number
P4218-1-01-01-006
Property Details
Sales
for sale
Legal Status
new
Character
apartment
Construction Method
brick
Net Size
164.2 m²
Gross Size
174.4 m²
Size of Terrace / Balcony
20.2 m²
Heating
heat pump
Ceiling Height
265 cm
Number of Levels Within the Property
1
Orientation
North-East
Staircase Type
enclosed staircase
Condition
Excellent
Condition of Facade
Excellent
Condition of Staircase
Excellent
Neighborhood
green
Year of Construction
2025
Number of Bathrooms
2
Position
garden-facing
Garage
Separately purchasable
Water
Available
Electricity
Available
Sewer
Available
Elevator
available
Storage
Separately purchasable
Rooms
living room
30.64 m²
room
12.3 m²
room
12.89 m²
room
12.47 m²
room
9.91 m²
room
8.96 m²
kitchen
7.86 m²
dining room
21.99 m²
bathroom-toilet
5.9 m²
bathroom-toilet
4.52 m²
toilet-washbasin
1.21 m²
toilet-washbasin
1.4 m²
storage
8.82 m²
corridor
5.61 m²
corridor
9.99 m²
wardrobe
3.21 m²
corridor
6.6 m²

Andrejcsik Nikoletta
Credit Expert
