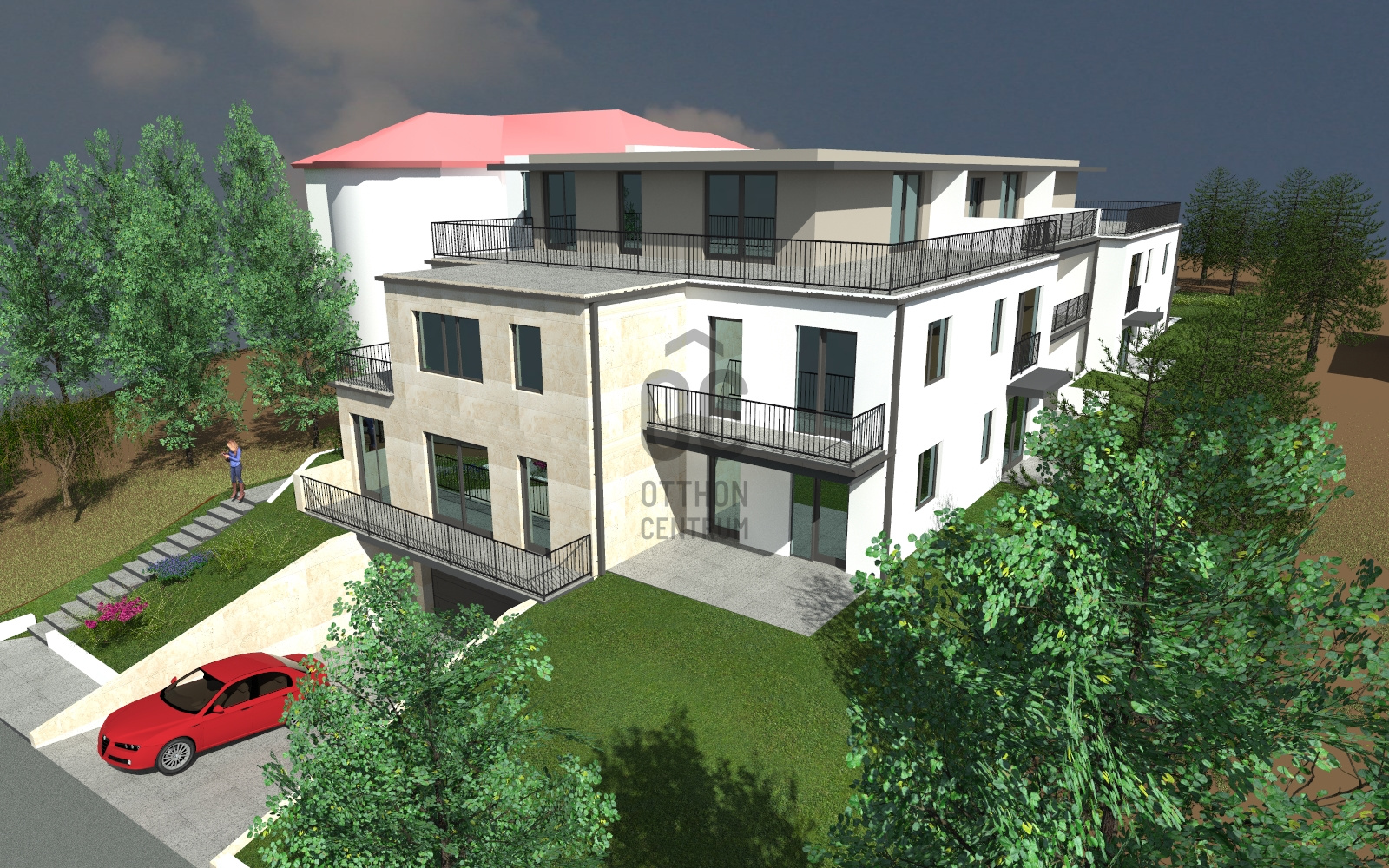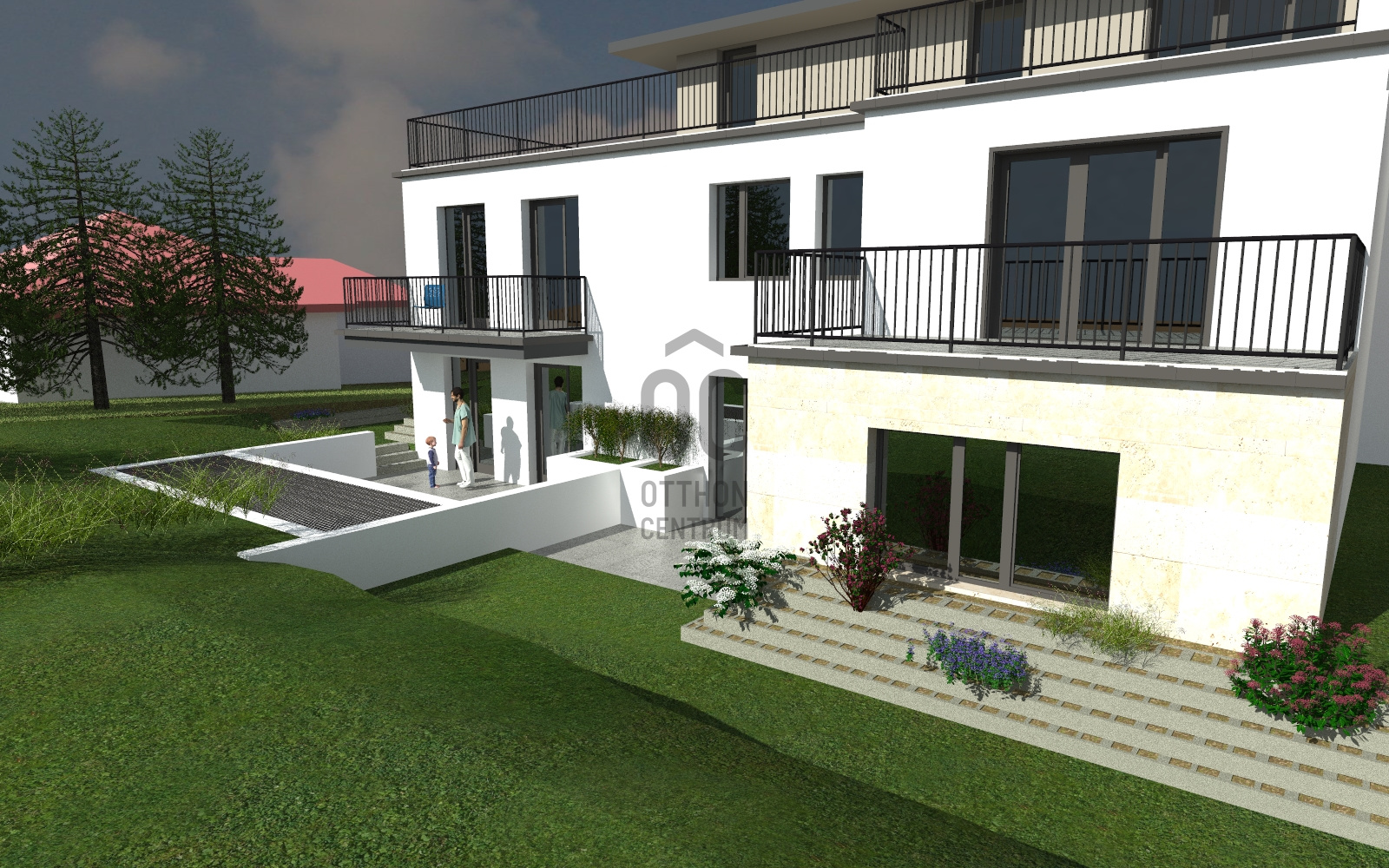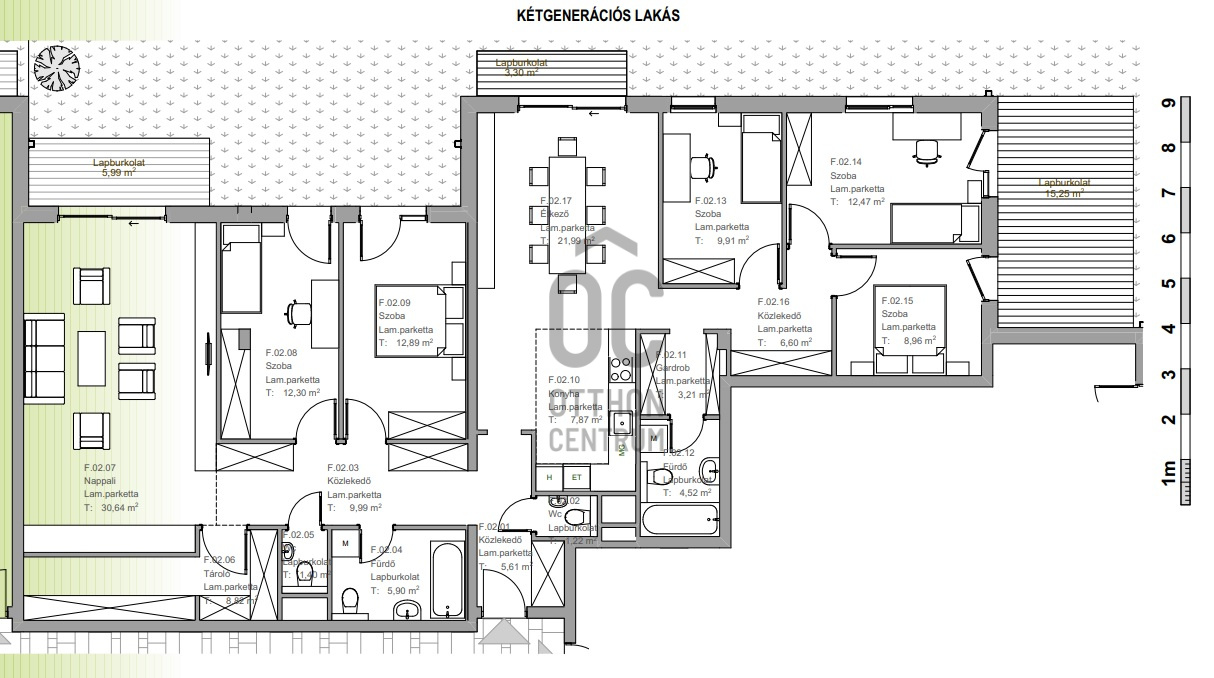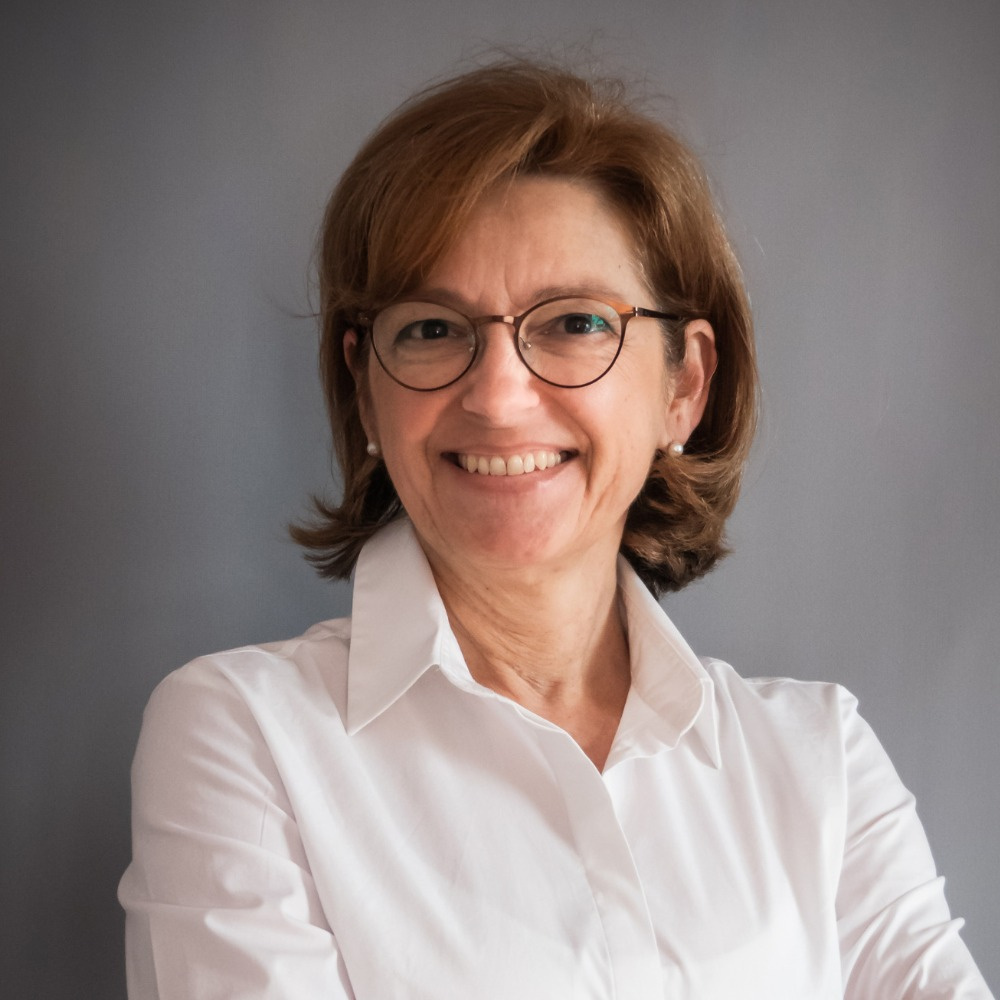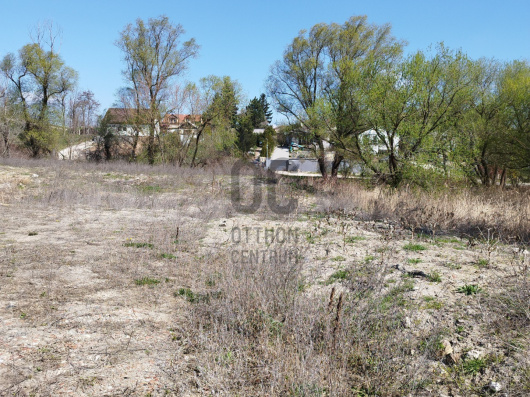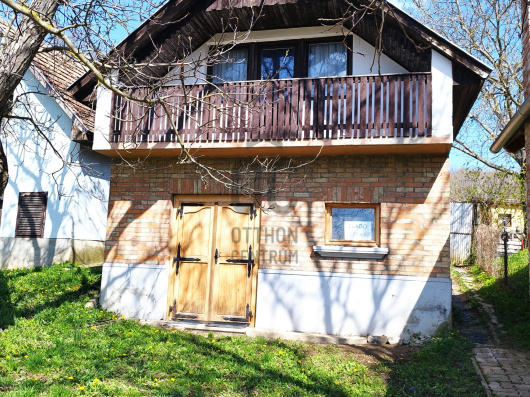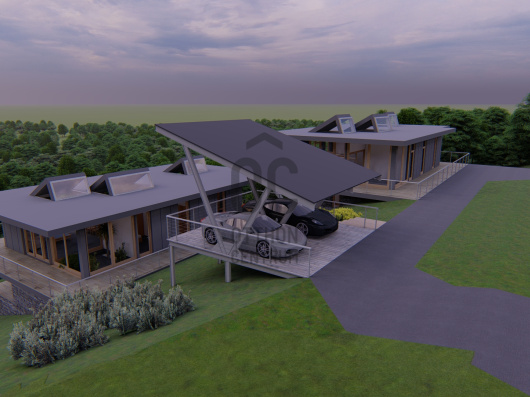226,760,000 Ft
557,000 €
- 164.3m²
- 6 Rooms
- ground floor
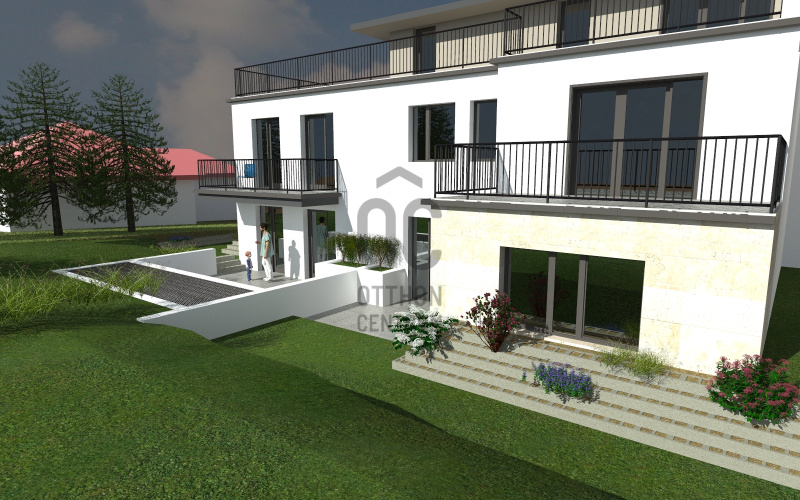
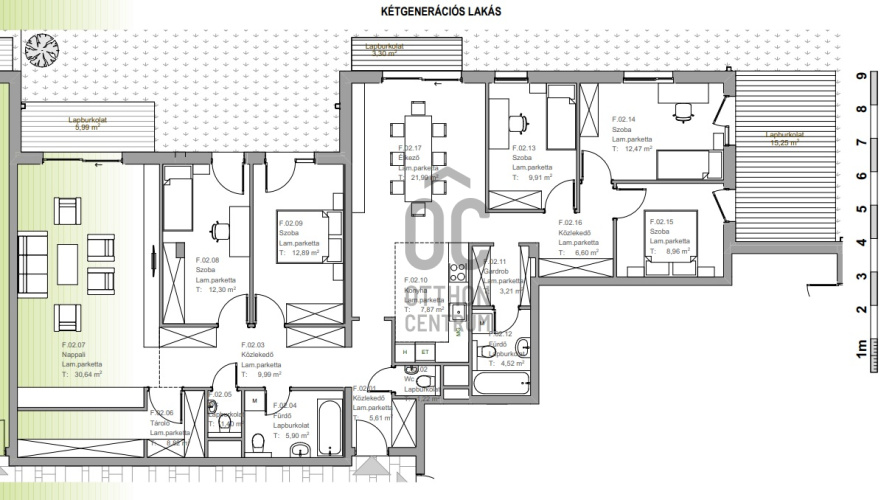
Located on the ground floor of the building, the extra-large apartment has a net floor area of 164 .3 square meters. In principle, it has a two-generation design, but the investor can also realize unique ideas. It can even be used as two separate apartments.
It has three terraces on a total of 32,8 square meters, which can be accessed from the living room, dining room and 2 bedrooms. Its private garden is about 168 square meters.
The property is also suitable for business activities, - for commercial or service activities with less customer traffic, - even for an office or showroom.
In this case, a direct street access can also be created.
The VAT content is 27%, so it can be claimed back in the case of a company purchase.
It has three terraces on a total of 32,8 square meters, which can be accessed from the living room, dining room and 2 bedrooms. Its private garden is about 168 square meters.
The property is also suitable for business activities, - for commercial or service activities with less customer traffic, - even for an office or showroom.
In this case, a direct street access can also be created.
The VAT content is 27%, so it can be claimed back in the case of a company purchase.
Registration Number
P4218-1-01-FZ-002
Property Details
Sales
for sale
Legal Status
new
Character
apartment
Construction Method
brick
Net Size
164.3 m²
Gross Size
180.7 m²
Size of Terrace / Balcony
32.8 m²
Heating
heat pump
Ceiling Height
265 cm
Number of Levels Within the Property
1
Orientation
North-East
Staircase Type
enclosed staircase
Condition
Excellent
Condition of Facade
Excellent
Condition of Staircase
Excellent
Neighborhood
green
Year of Construction
2024
Number of Bathrooms
2
Position
garden-facing
Garage
Separately purchasable
Water
Available
Electricity
Available
Sewer
Available
Elevator
available
Connected to Garden
yes
Storage
Separately purchasable
Rooms
living room
30.64 m²
open-plan kitchen and dining room
29.9 m²
room
12.3 m²
room
12.89 m²
room
9.91 m²
room
12.47 m²
room
8.96 m²
bathroom
5.9 m²
bathroom
4.52 m²
toilet-washbasin
1.22 m²
toilet-washbasin
1.4 m²

Andrejcsik Nikoletta
Credit Expert
