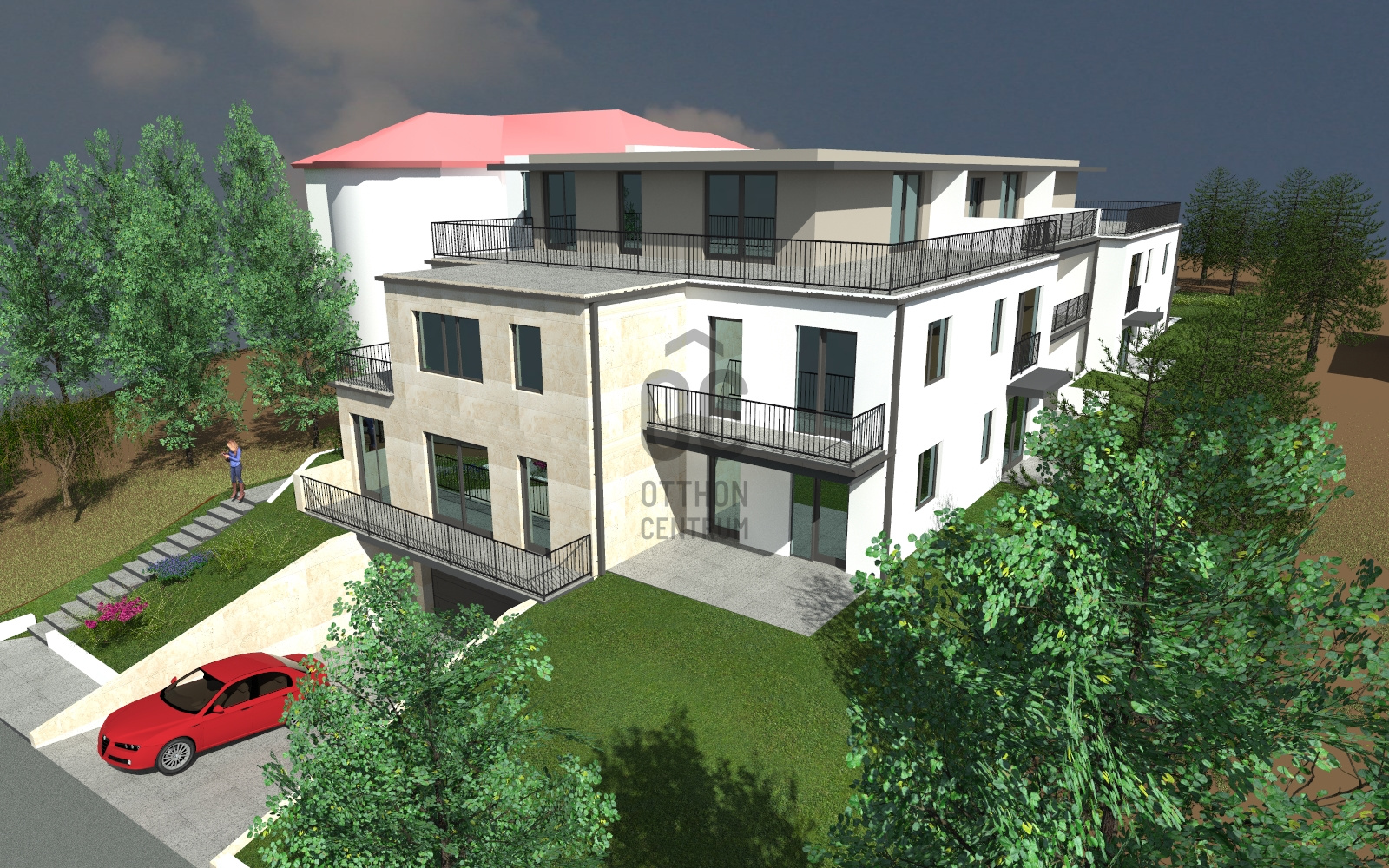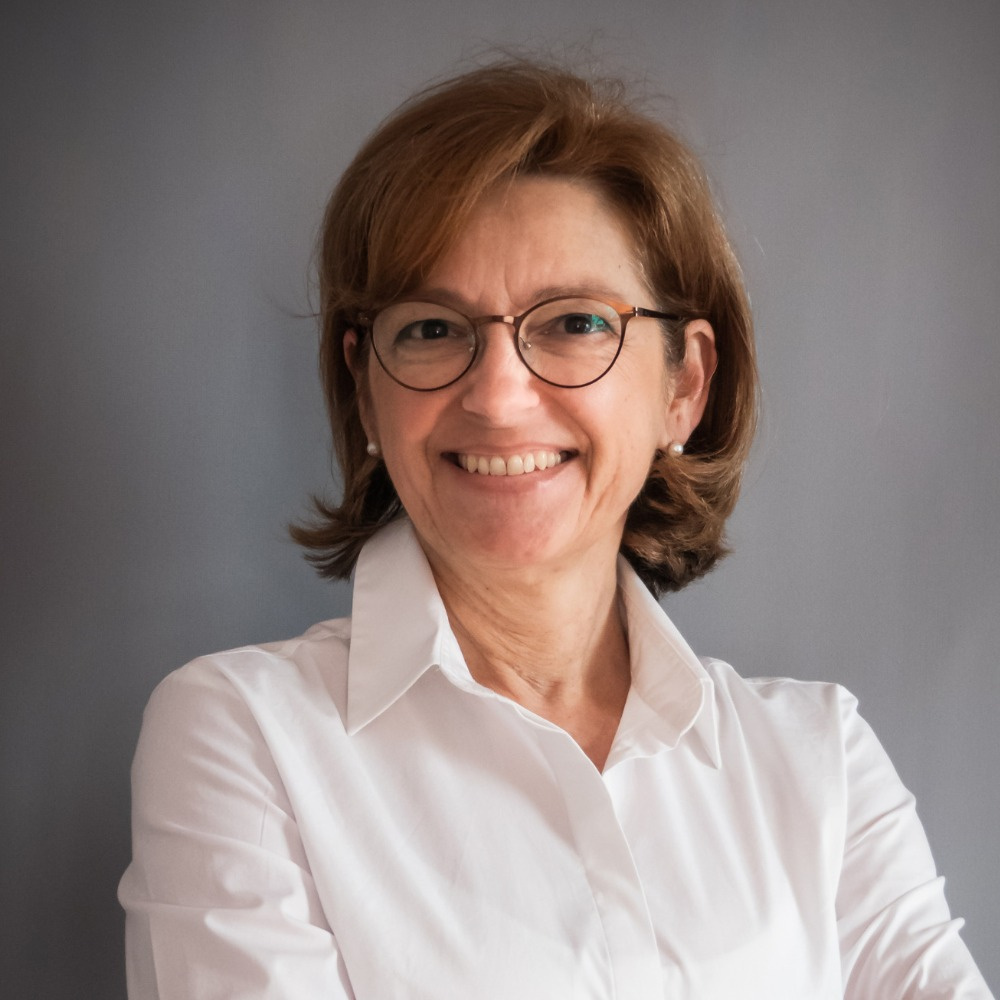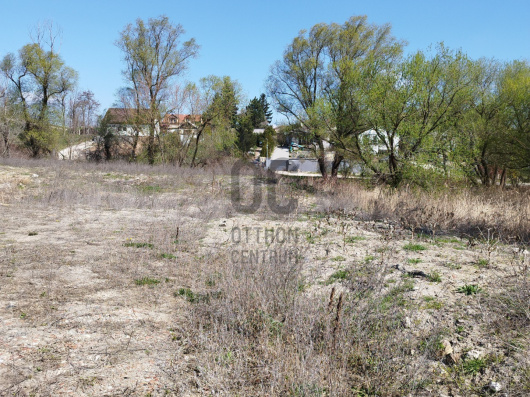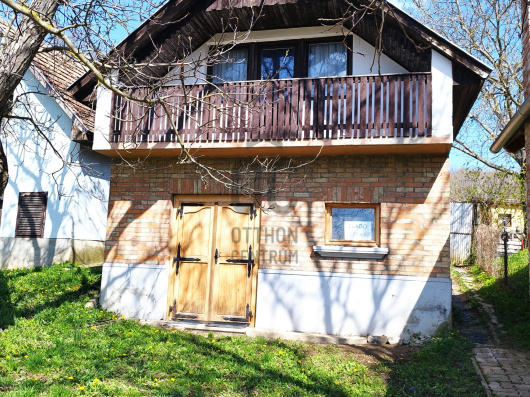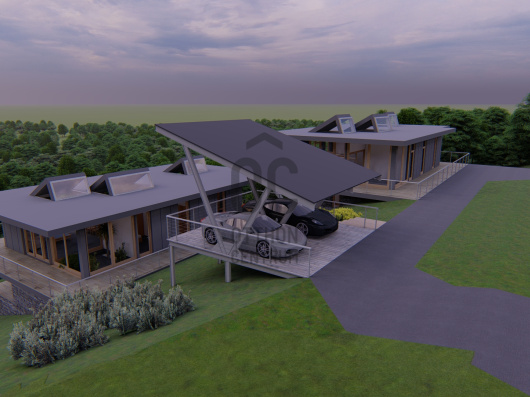115,060,000 Ft
283,000 €
- 93.6m²
- 3 Rooms
- ground floor
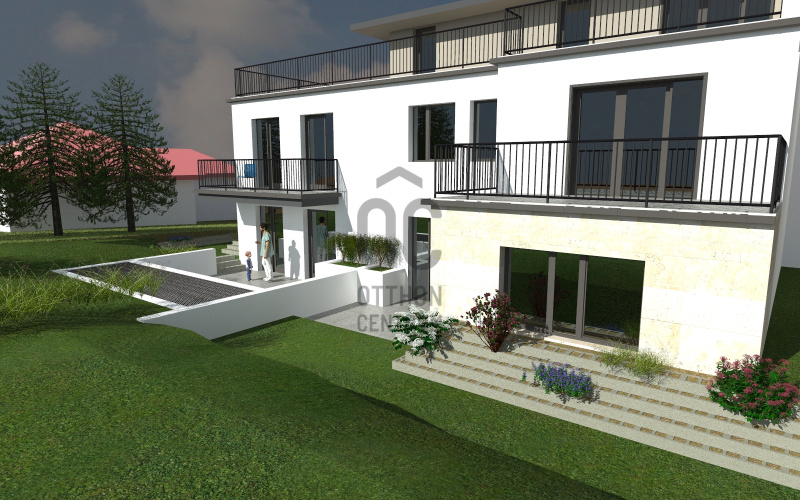
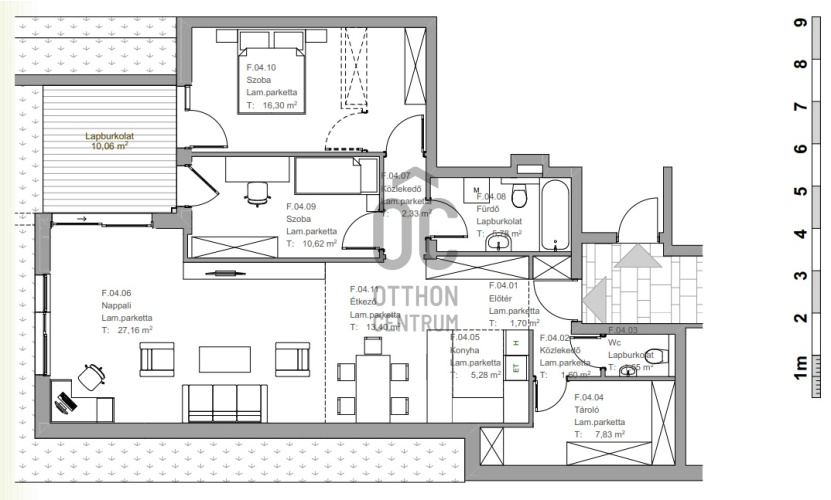
The ground floor apartment number 4 is located on the ground floor of the building, facing south-west, connected to the garden, and the size of the garden for exclusive use is 125.31 square meters.
In terms of the layout of the apartment, the living room and sleeping area are well separated. The guest bathroom and a spacious storage/wardrobe open from the hall. It represents a separate unit with a living room with an American kitchen, from which the terrace and the private garden can be accessed. In the other half of the apartment is the sleeping area with two rooms and a bathroom. There is also direct access to the terrace from the bedrooms.
In terms of the layout of the apartment, the living room and sleeping area are well separated. The guest bathroom and a spacious storage/wardrobe open from the hall. It represents a separate unit with a living room with an American kitchen, from which the terrace and the private garden can be accessed. In the other half of the apartment is the sleeping area with two rooms and a bathroom. There is also direct access to the terrace from the bedrooms.
Registration Number
P4218-1-01-FZ-004
Property Details
Sales
for sale
Legal Status
new
Character
apartment
Construction Method
brick
Net Size
93.6 m²
Gross Size
99.7 m²
Size of Terrace / Balcony
12.3 m²
Heating
heat pump
Ceiling Height
265 cm
Number of Levels Within the Property
1
Orientation
South-West
Staircase Type
enclosed staircase
Condition
Excellent
Condition of Facade
Excellent
Condition of Staircase
Excellent
Neighborhood
green
Year of Construction
2025
Number of Bathrooms
1
Position
garden-facing
Garage
Separately purchasable
Water
Available
Electricity
Available
Sewer
Available
Elevator
available
Storage
Separately purchasable
Rooms
living room
27.16 m²
open-plan kitchen and dining room
18.68 m²
room
10.62 m²
room
16.3 m²
bathroom-toilet
5.76 m²
toilet-washbasin
1.65 m²
storage
7.83 m²

Andrejcsik Nikoletta
Credit Expert
