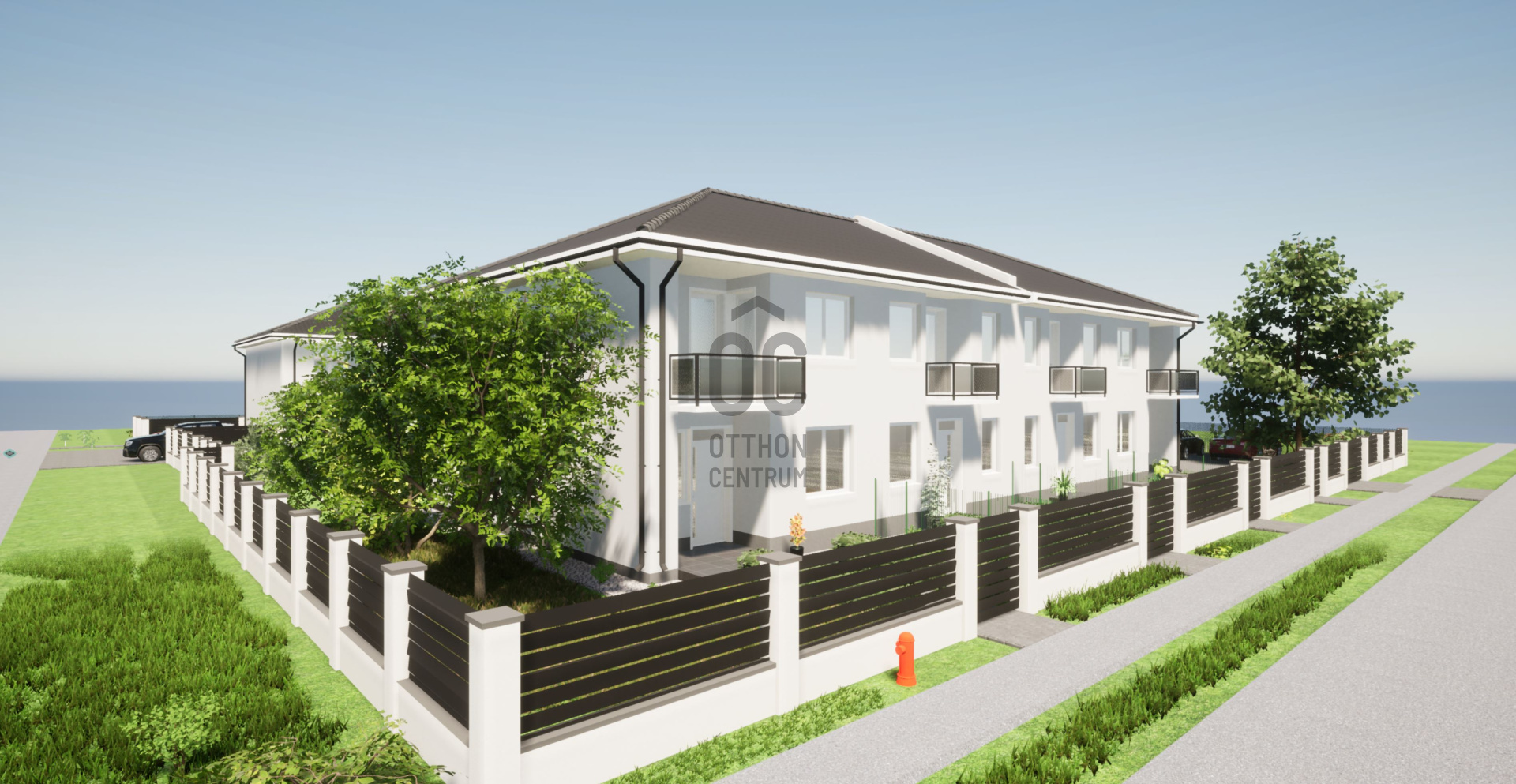79,900,000 Ft
197,000 €
- 104m²
- 4 Rooms
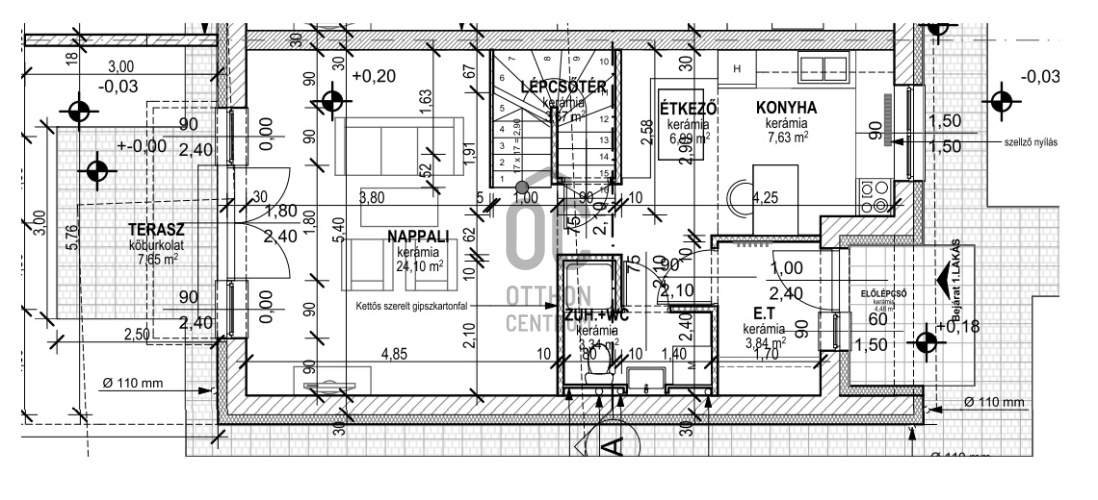
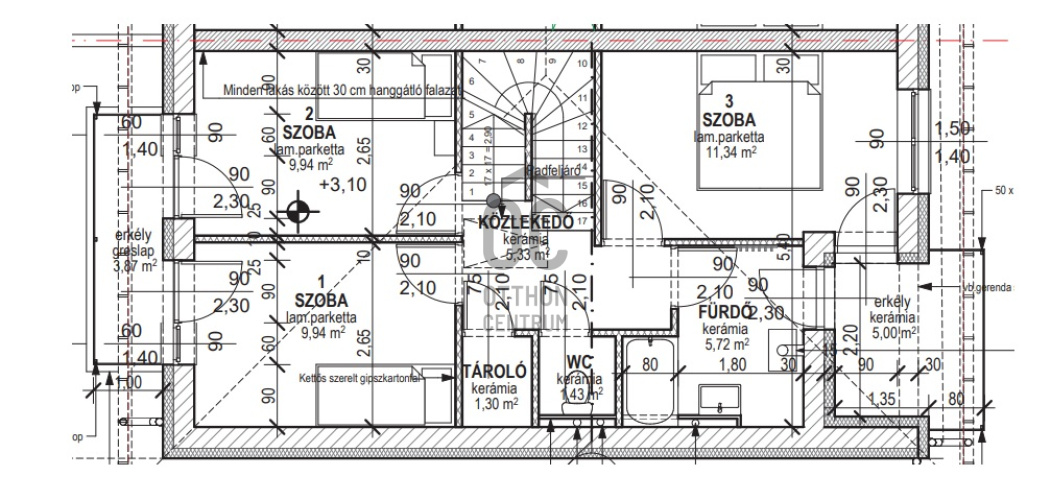
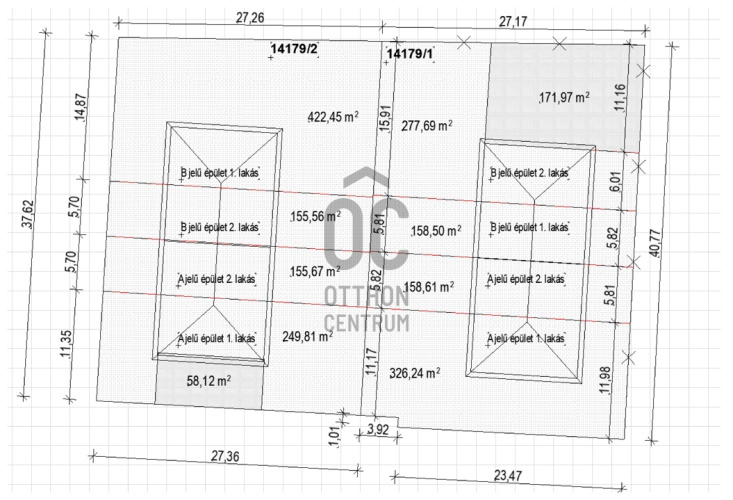
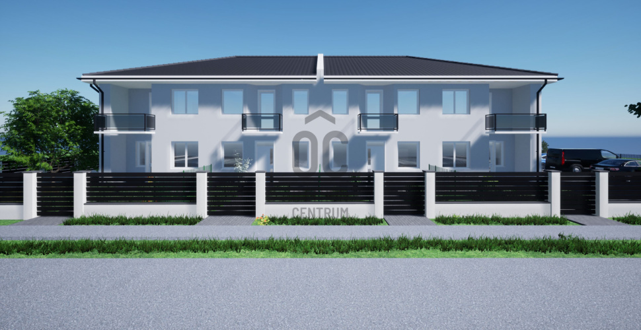
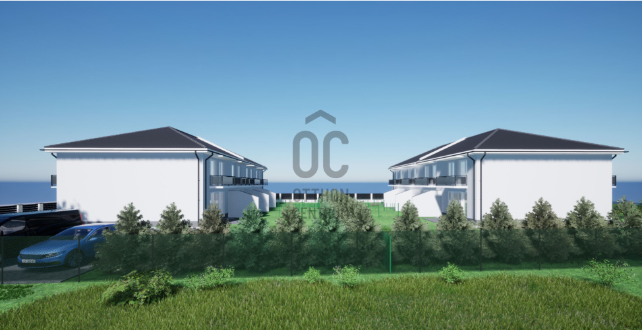
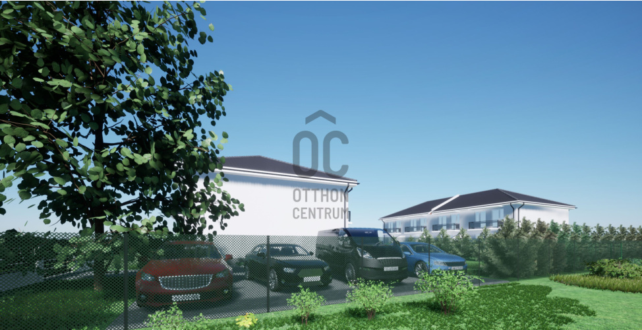
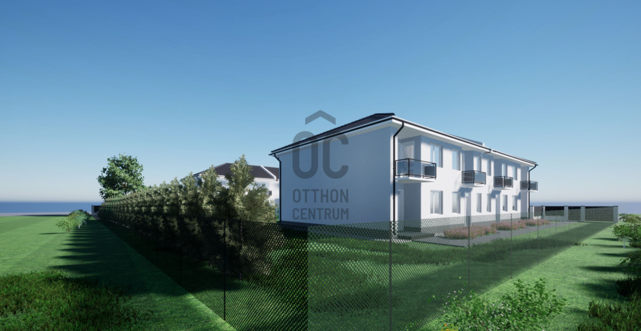
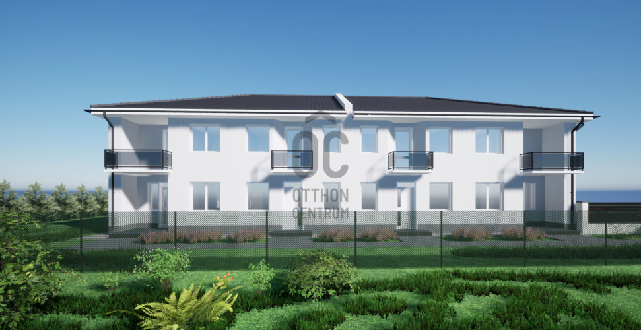
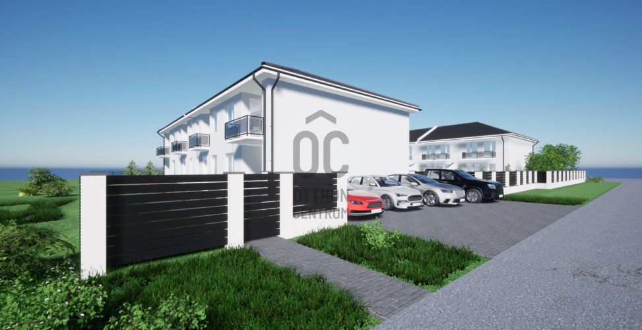
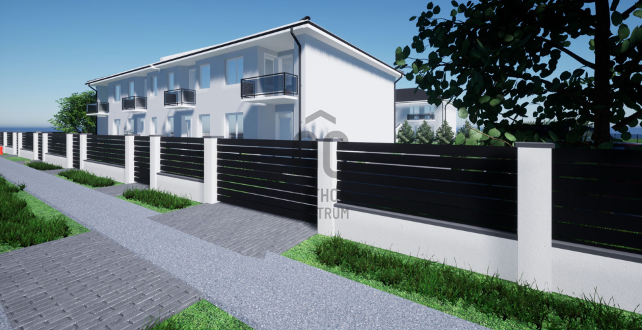
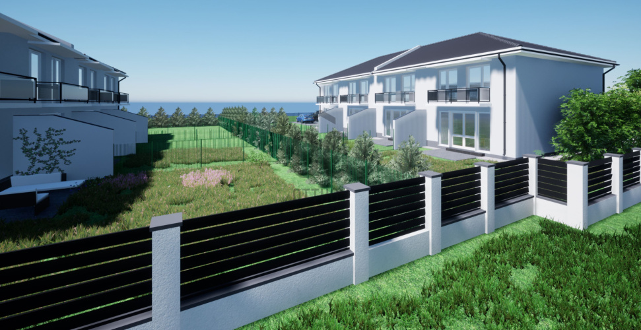
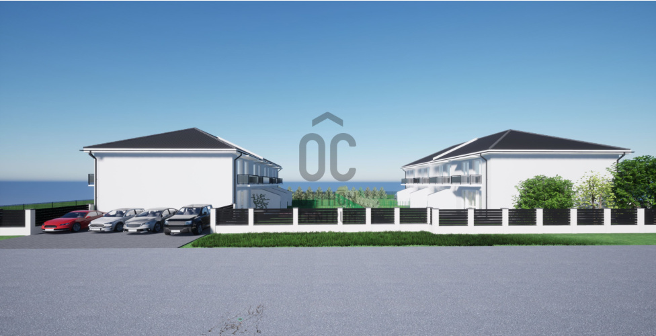
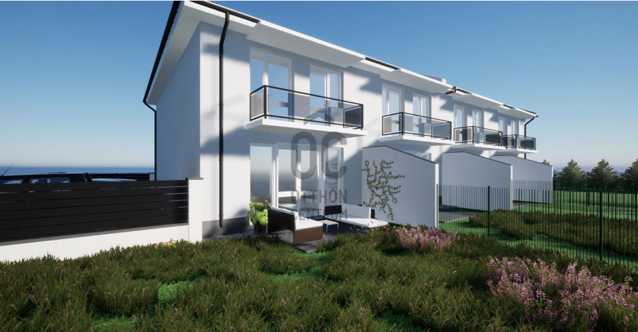
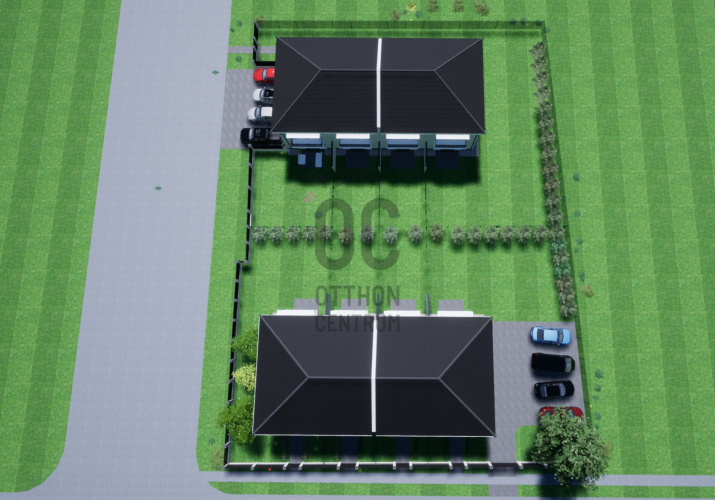
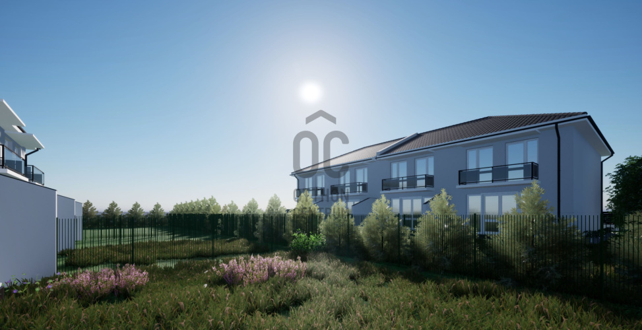
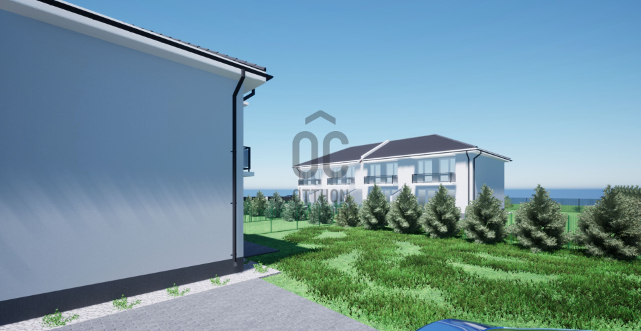
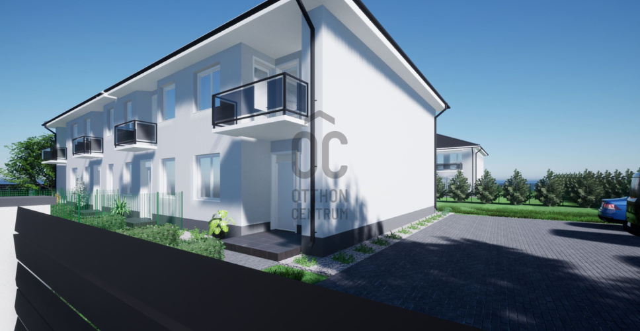
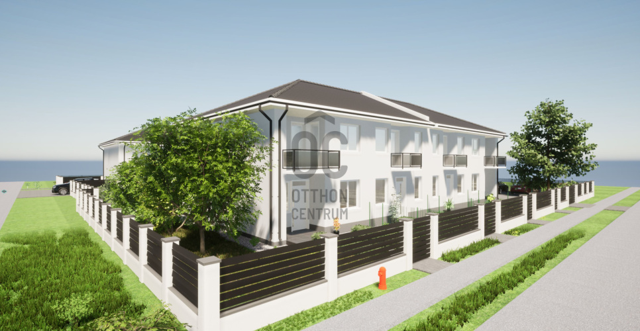
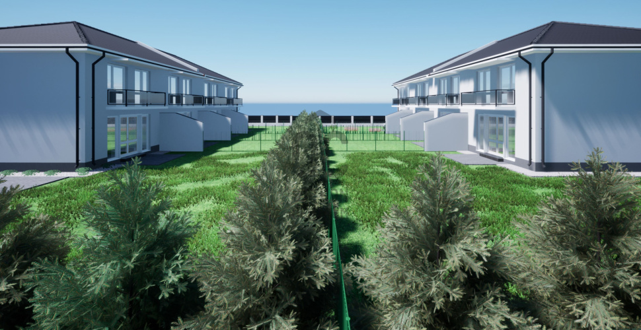
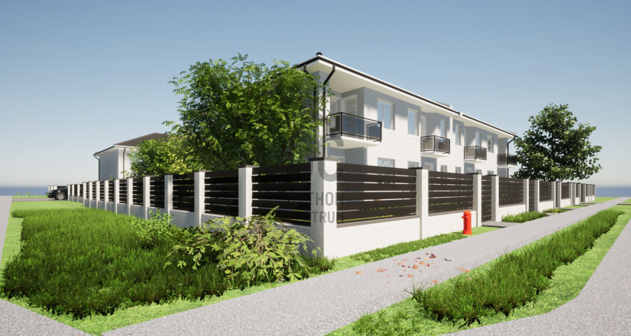
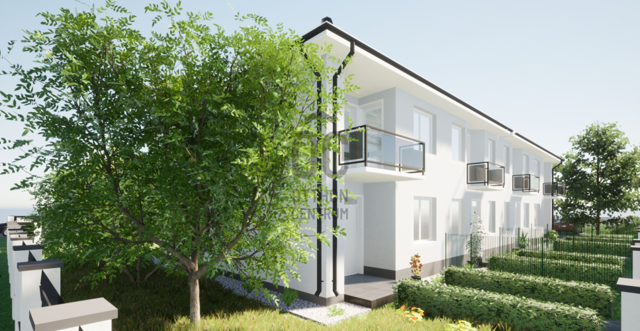
In the heart of Bocskaikert, a 4X2 apartment semi-detached house project is being built, with 105 sqm, living room + 3 bedroom units and their own plot!
In the most valuable part of Bocskaikert, in the center, 4X2 semi-detached houses are being built to meet the most modern technical requirements. The net floor area of the properties is 104-105 m2, with a living room-American kitchen + 3 bedrooms, where there is a shower room and toilet on the ground floor, while a bath and toilet equipped with a bathtub serve the comfort on the first floor. The condensing boiler and the triple-layered heat-insulated plastic windows, supplemented by 15 cm insulation, ensure minimal gas consumption. Each apartment has 2 cooling-heating air conditioners that can be used excellently in every season. The rooms with cold coverings have underfloor heating, while the rooms have laminate parquet flooring. The coverings, sanitary ware, and internal doors can be chosen up to a certain stage of implementation, according to the prices listed in the technical content. The construction is ongoing, and the occupancy permit is expected by the end of the second quarter of 2025. Each of the 8 residential units has a different plot size, so there is a difference of a few million forints in the prices. The outermost properties have larger plots and are priced higher. The location is unique because the houses are being built in the most valuable area of Bocskaikert, making them also valuable. Debrecen can be reached in a 10-minute drive, either on the No. 4 main road or on the bypass road leading to the M35 (in the direction of Józsa-BMW), making every destination in Debrecen easily and quickly accessible. The 5% VAT is refundable, and loan processing is available independently and free of charge in our office! For detailed technical specifications and viewing, we are available every day of the week!
Registration Number
P4551-2-0A-NA-001
Property Details
Sales
for sale
Legal Status
new
Character
house
Construction Method
brick
Net Size
104 m²
Gross Size
116 m²
Plot Size
250 m²
Size of Terrace / Balcony
12 m²
Heating
Gas circulator
Ceiling Height
270 cm
Number of Levels Within the Property
2
Orientation
South-West
Condition
Excellent
Condition of Facade
Excellent
Year of Construction
2025
Number of Bathrooms
2
Water
Available
Gas
Available
Electricity
Available
Sewer
Available
Rooms
open-plan kitchen and dining room
15 m²
living room
24 m²
entryway
4 m²
shower
3 m²
toilet-washbasin
1 m²
staircase
4 m²
corridor
5 m²
room
12 m²
room
10 m²
room
9 m²
bathroom
6 m²
toilet
1 m²
balcony
5 m²
terrace
8 m²

Plébán László
Credit Expert
