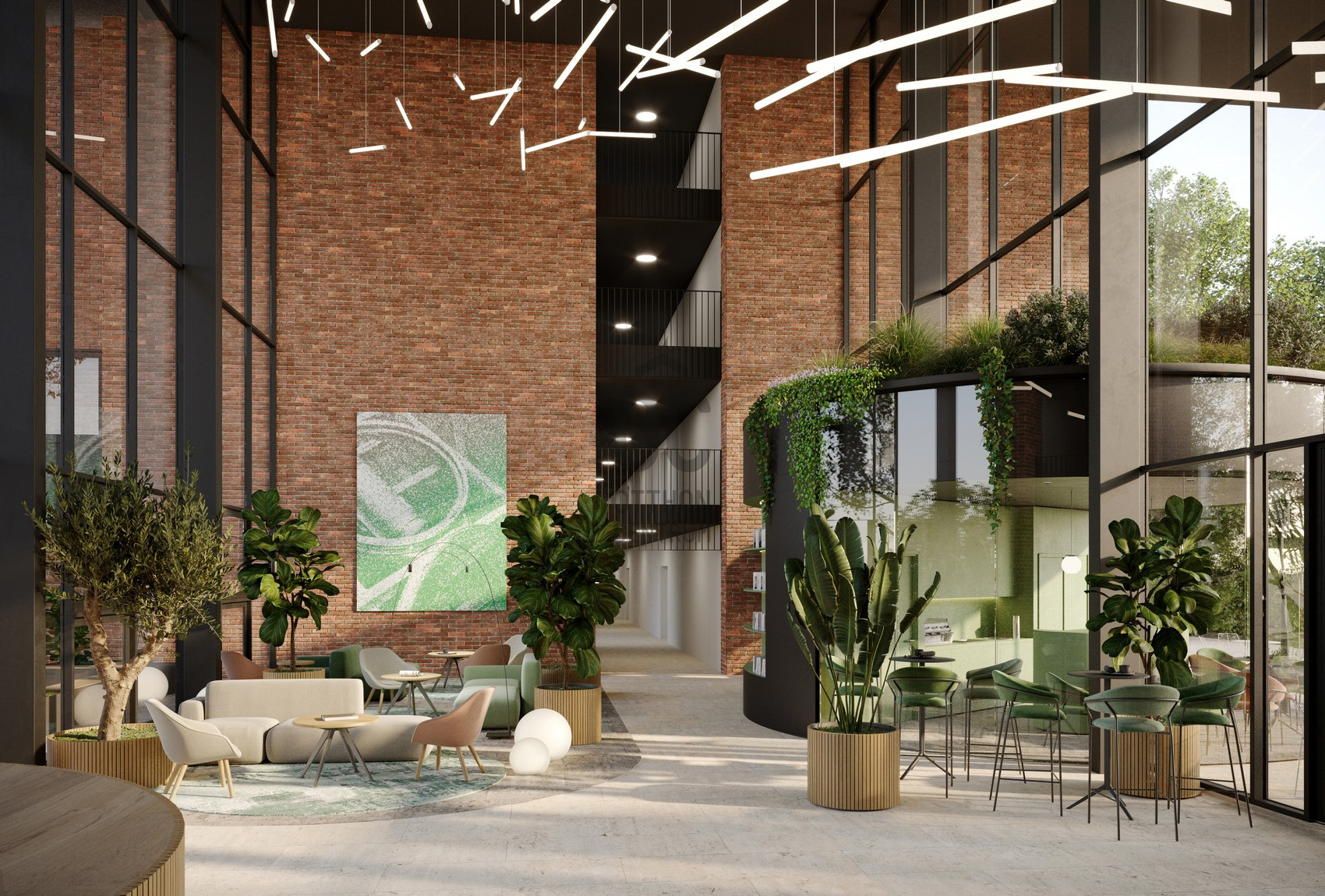132,615,000 Ft
328,000 €
- 67.1m²
- 3 Rooms
- 8th floor
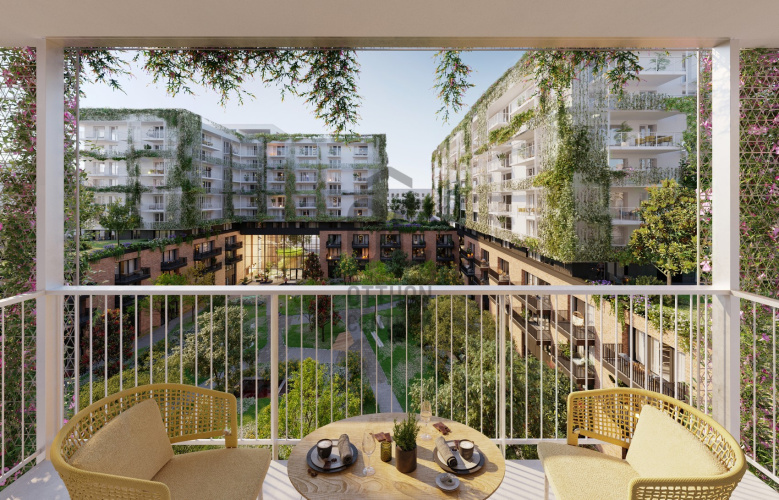
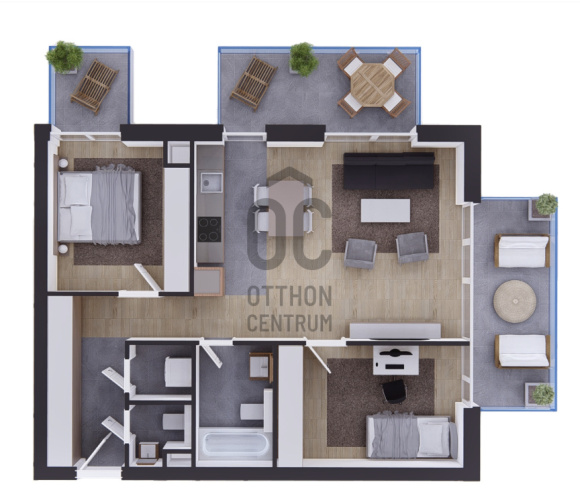
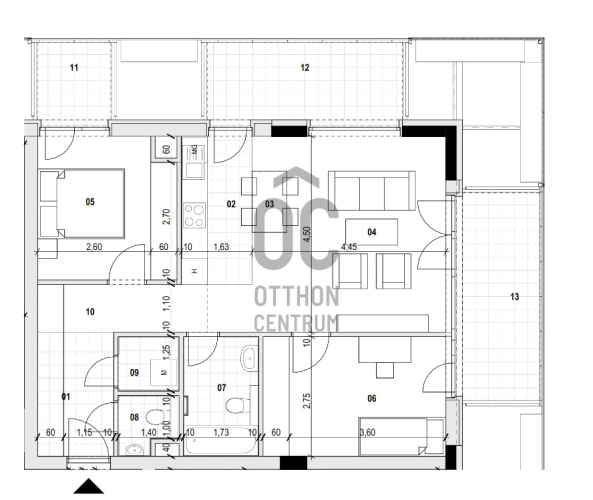
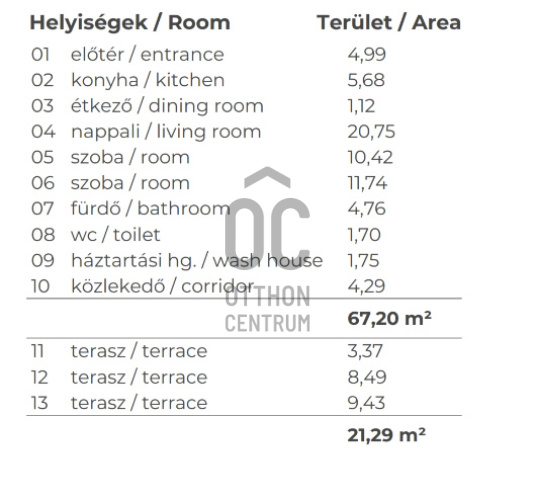
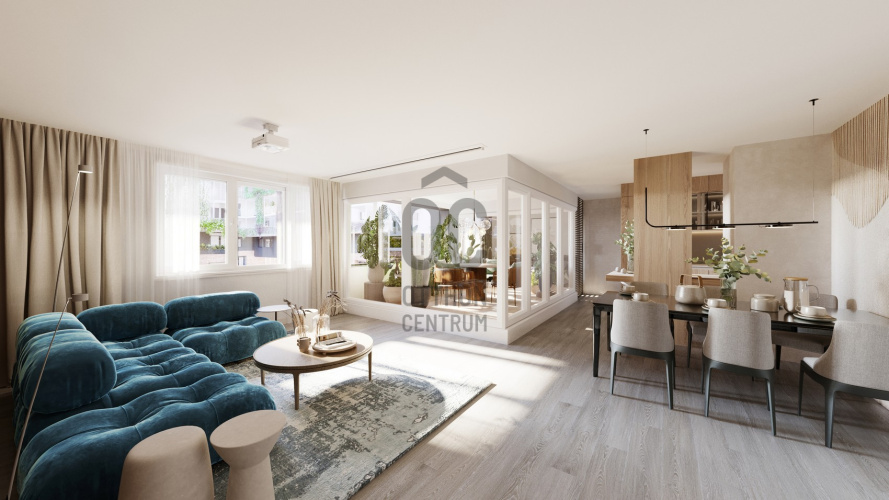
PREMIUM LIFESTYLE, INNOVATIVE NEW HOMES
This apartment overlooks a green rooftop garden and a side street. It has a northwest-southeast orientation. It has a kitchen with a window and a utility room.
Registration Number
P4571-1-0A-08-802
Property Details
Sales
for sale
Legal Status
new
Character
apartment
Construction Method
brick
Net Size
67.1 m²
Gross Size
77 m²
Size of Terrace / Balcony
19.8 m²
Heating
renewable
Ceiling Height
267 cm
Number of Levels Within the Property
1
Orientation
North-West
Staircase Type
enclosed staircase
Condition
Excellent
Condition of Facade
Excellent
Condition of Staircase
Excellent
Neighborhood
good transport, central
Year of Construction
2024
Number of Bathrooms
1
Position
street-facing
Condominium Garden
yes
Garage
Separately purchasable
Water
Available
Electricity
Available
Sewer
Available
Elevator
available
Storage
Separately purchasable
Distance to Waterfront
500 meters
Rooms
entryway
1 m²
kitchen
1 m²
dining room
1 m²
living room
1 m²
bedroom
1 m²
bedroom
1 m²
bathroom
1 m²
toilet-washbasin
1 m²
utility room
1 m²
corridor
1 m²
terrace
1 m²
terrace
1 m²
terrace
1 m²

Ruczek János
Credit Expert
