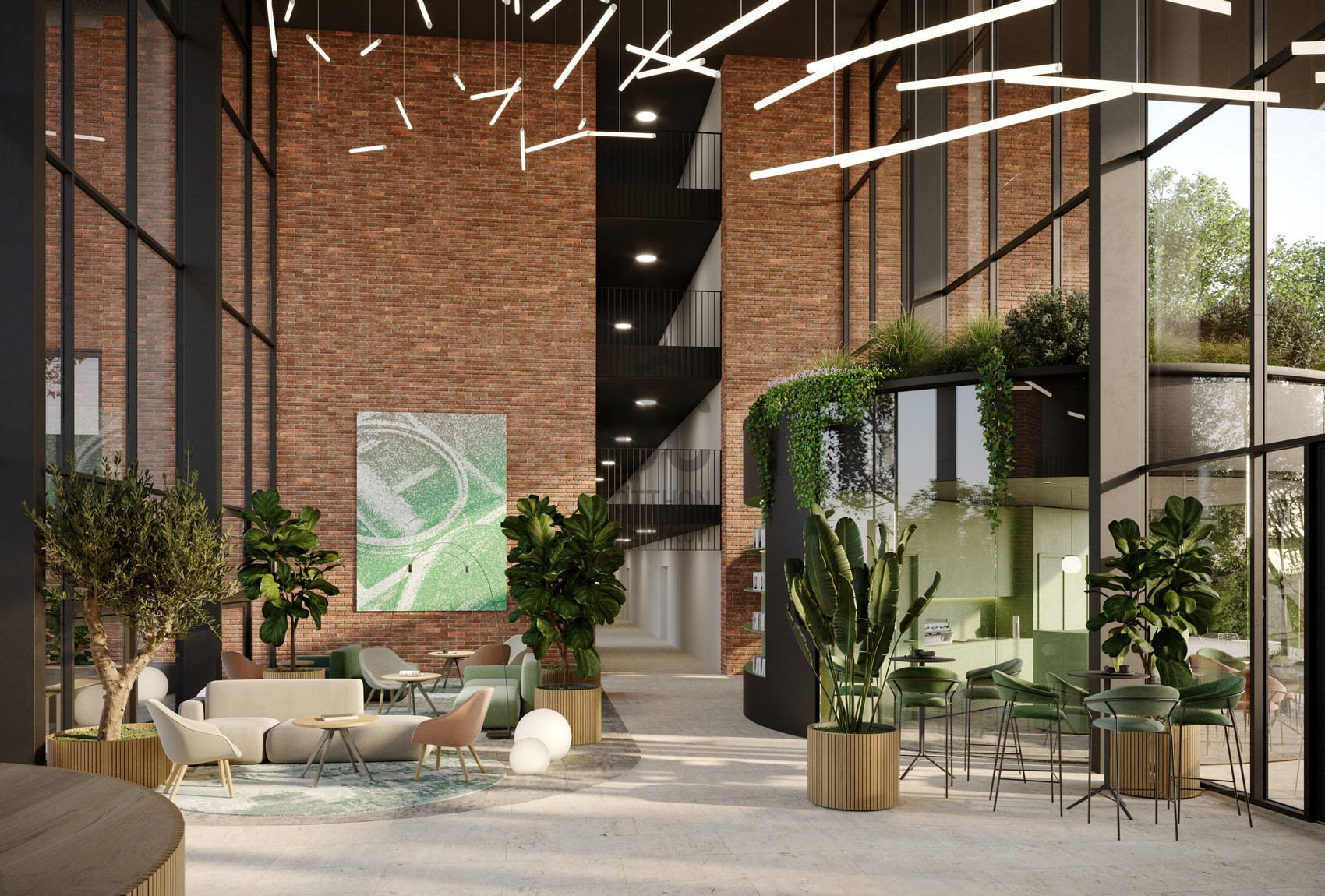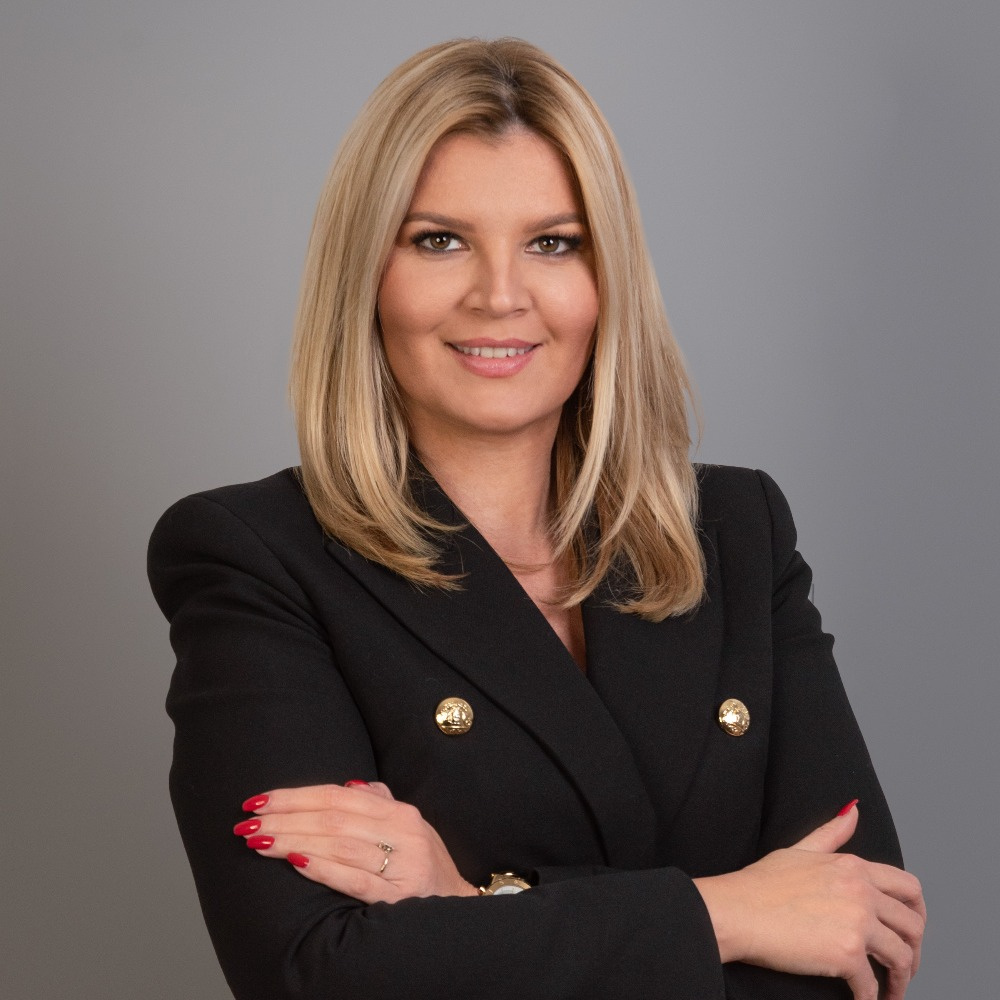203,990,000 Ft
505,000 €
- 107.2m²
- 5 Rooms
- 4th floor
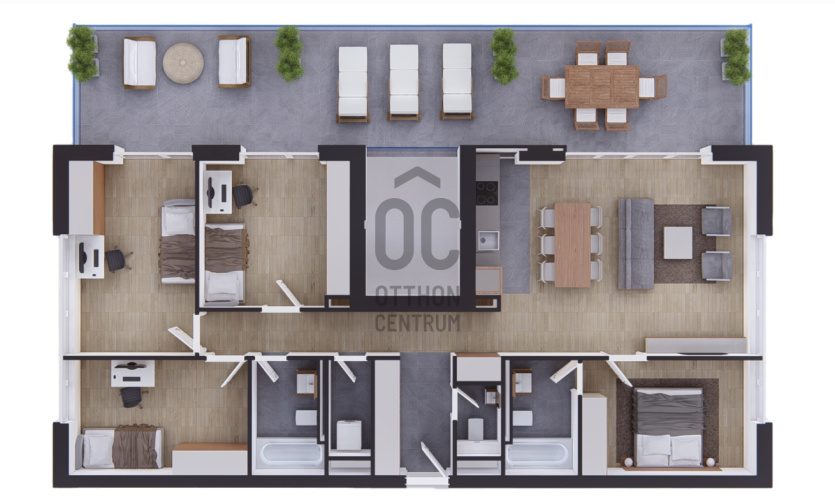
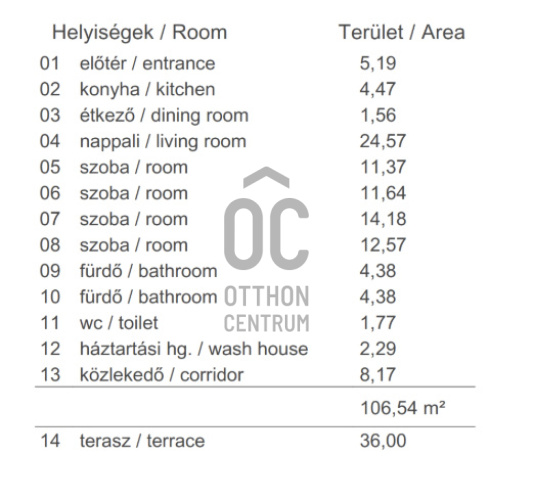
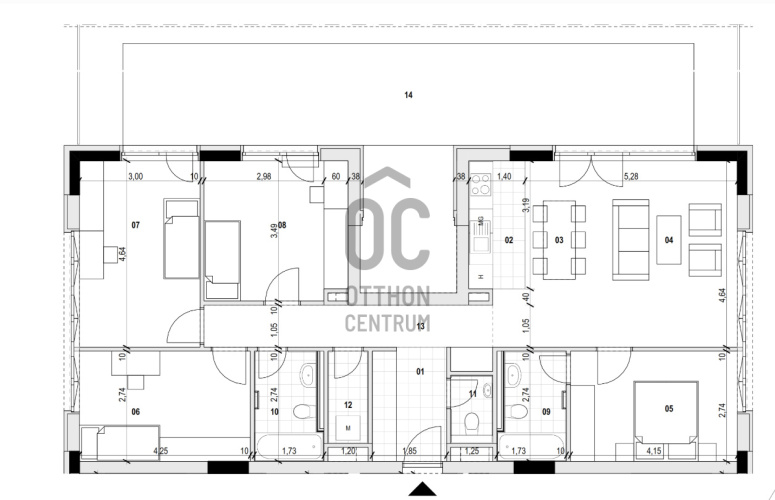
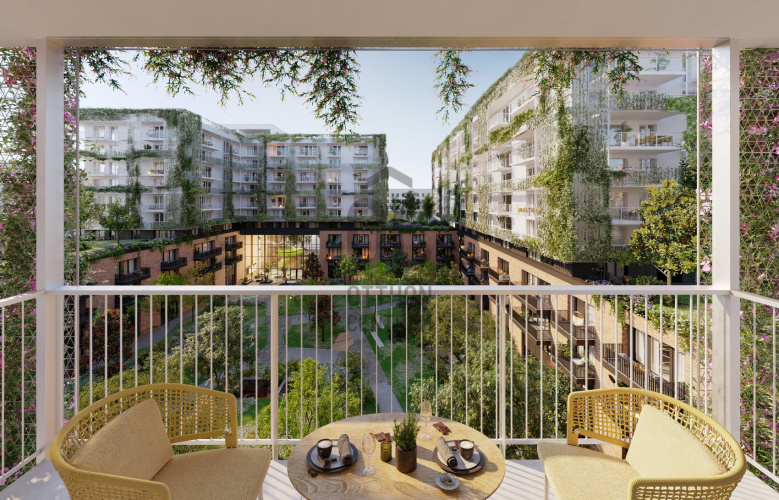
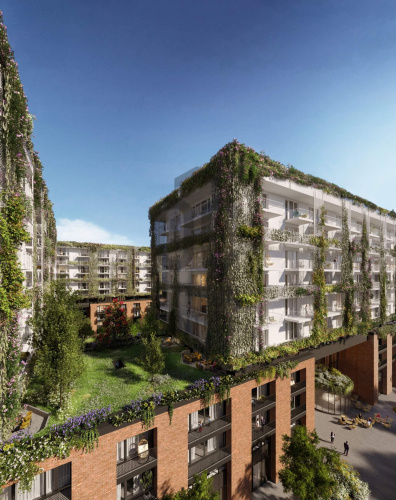
PREMIUM LIFESTYLE, INNOVATIVE NEW HOMES
This apartment has a northwest-southeast orientation and overlooks a quiet inner garden. It has a kitchen with a window, two bathrooms, and a utility room.
Registration Number
P4571-1-0B-04-408
Property Details
Sales
for sale
Legal Status
new
Character
apartment
Construction Method
brick
Net Size
107.2 m²
Gross Size
125.2 m²
Size of Terrace / Balcony
36 m²
Heating
renewable
Ceiling Height
267 cm
Number of Levels Within the Property
1
Orientation
South-West
Staircase Type
enclosed staircase
Condition
Excellent
Condition of Facade
Excellent
Condition of Staircase
Excellent
Year of Construction
2024
Number of Bathrooms
2
Position
garden-facing
Condominium Garden
yes
Garage
Separately purchasable
Water
Available
Electricity
Available
Sewer
Available
Elevator
available
Distance to Waterfront
500 meters
Rooms
entryway
5.19 m²
living room
24.57 m²
bedroom
11 m²
bedroom
11 m²
bedroom
14 m²
bathroom
4.38 m²
bathroom
4.38 m²
open-plan kitchen and dining room
6 m²
toilet-washbasin
1.7 m²
utility room
2.26 m²
corridor
8 m²
terrace
36 m²

Ruczek János
Credit Expert
