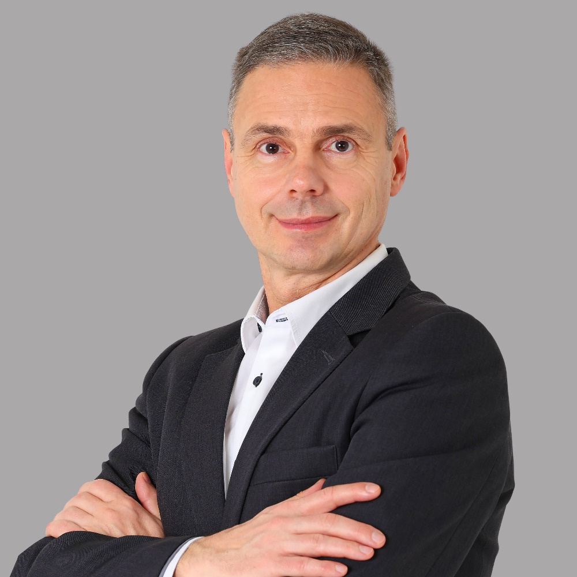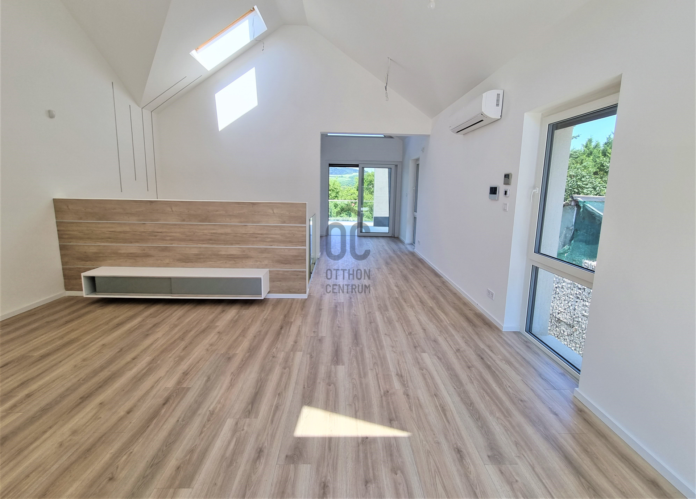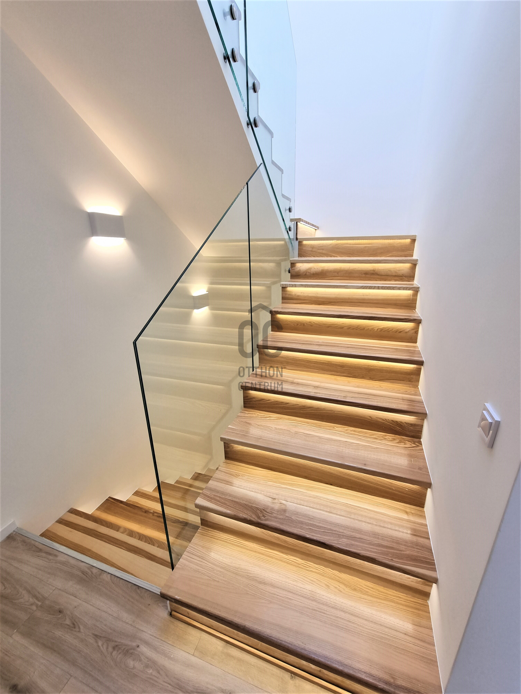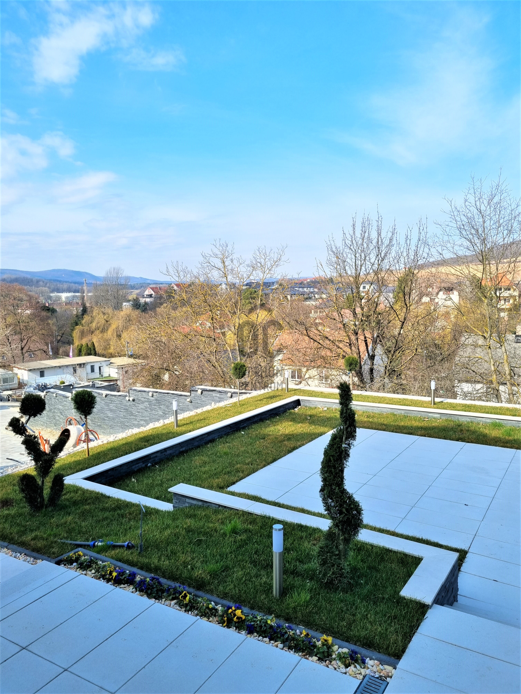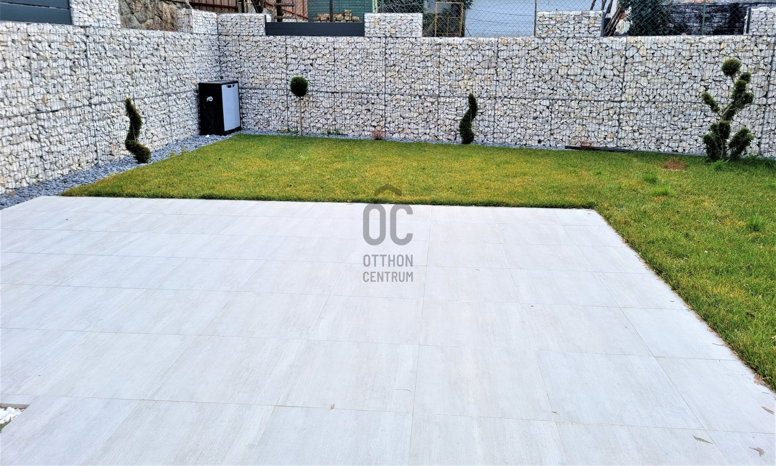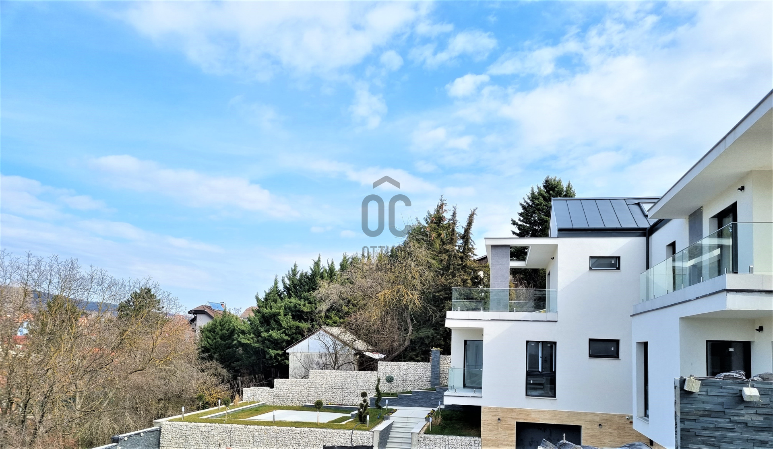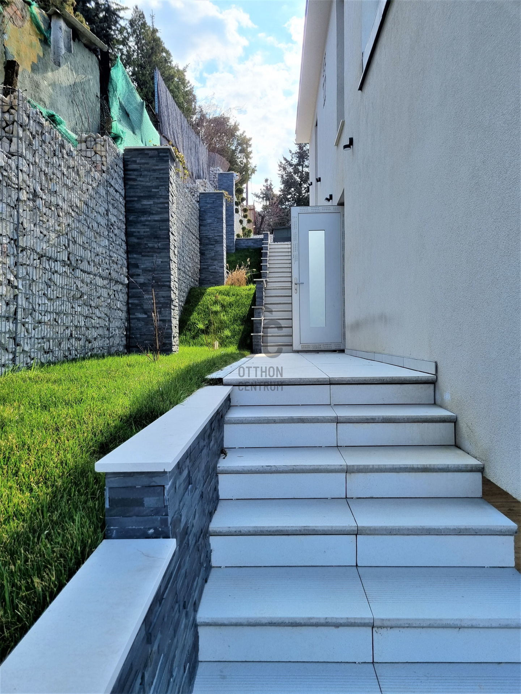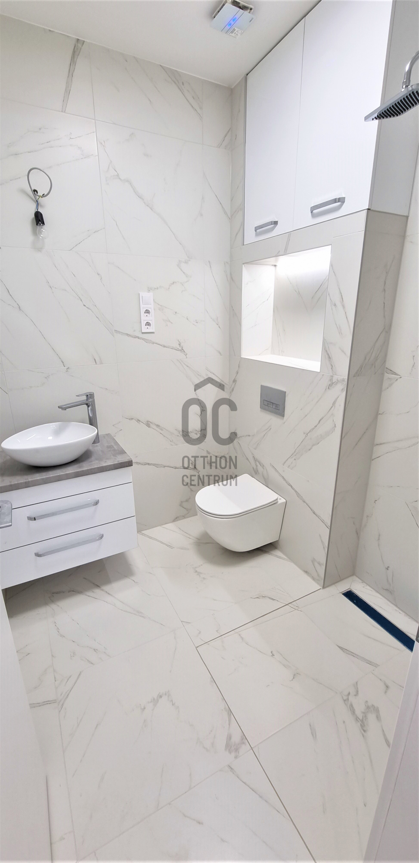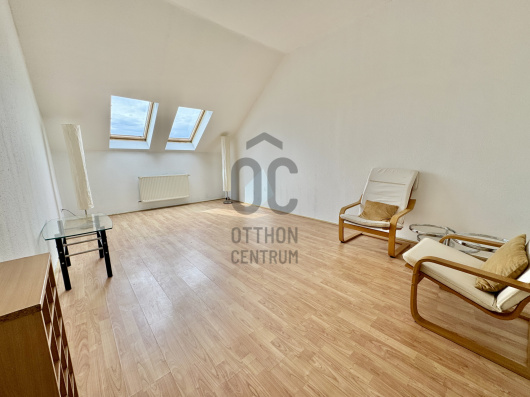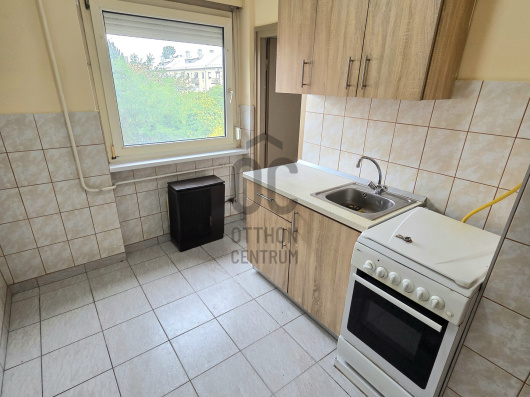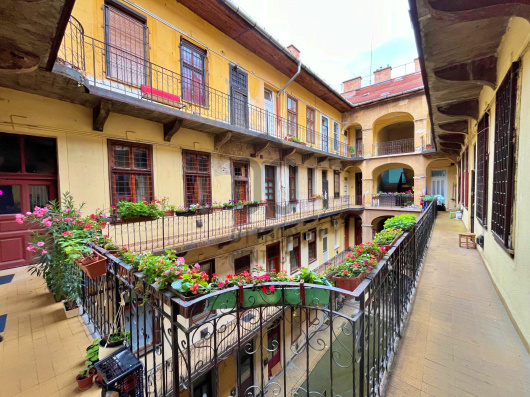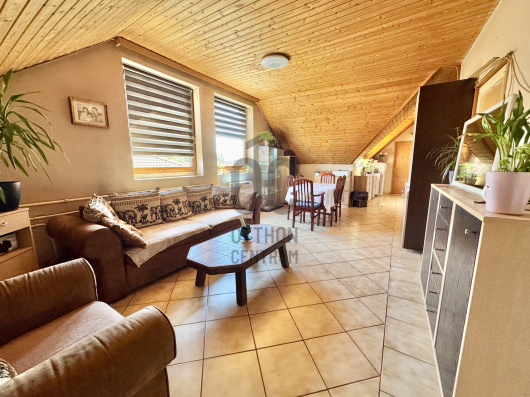249,800,000 Ft
626,000 €
- 146m²
- 5 Rooms
- ground floor
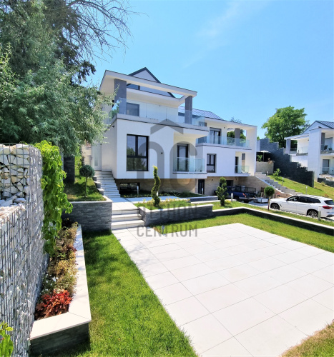
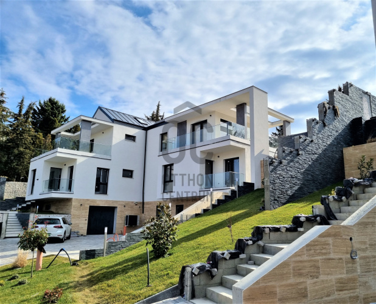
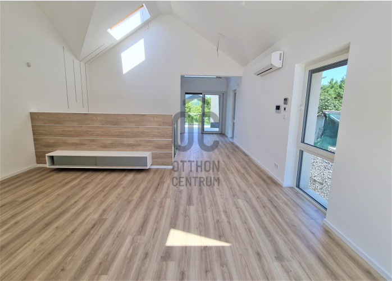
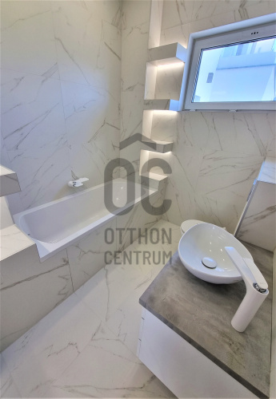
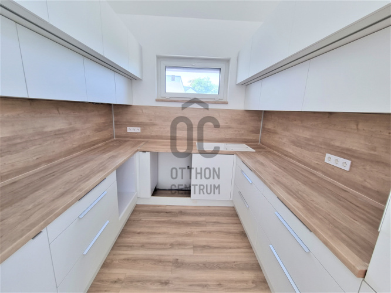
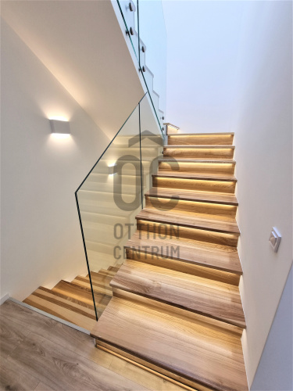
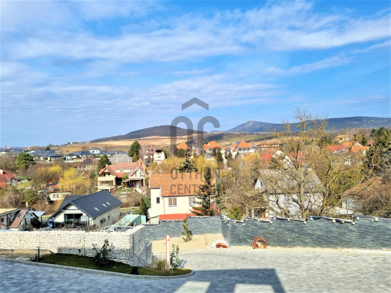
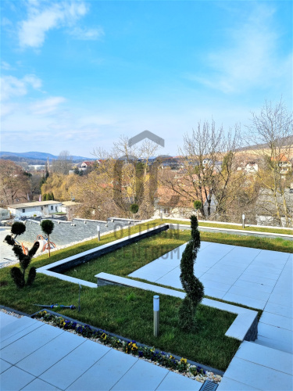
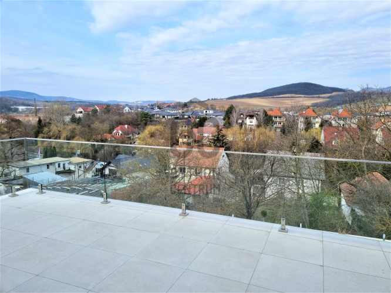
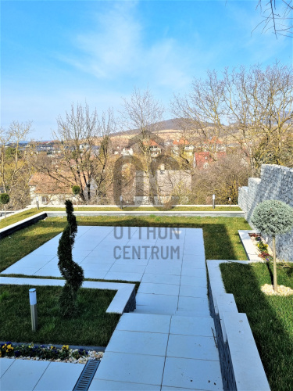
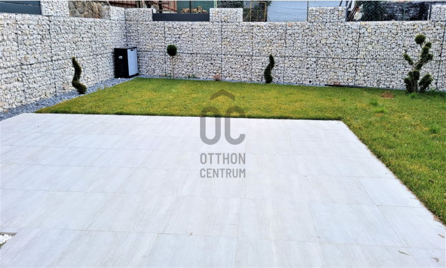
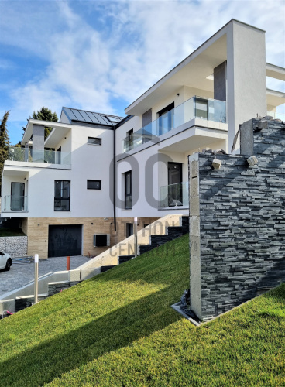
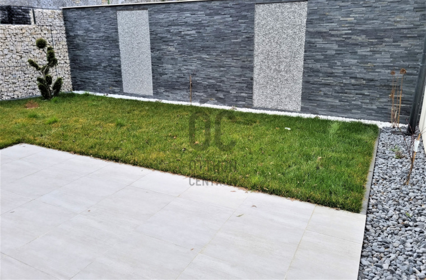
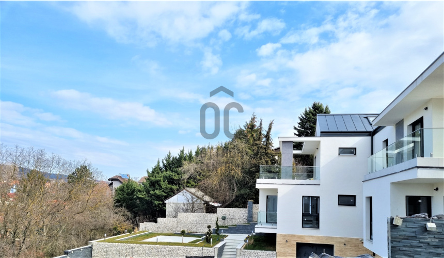
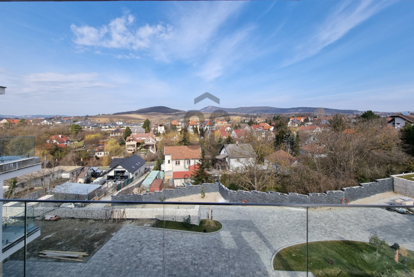
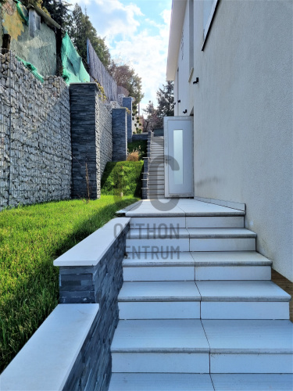
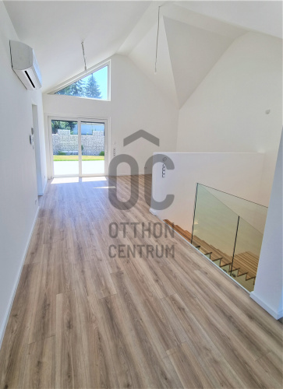
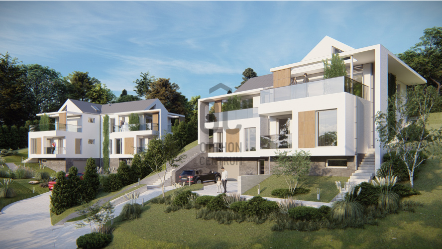
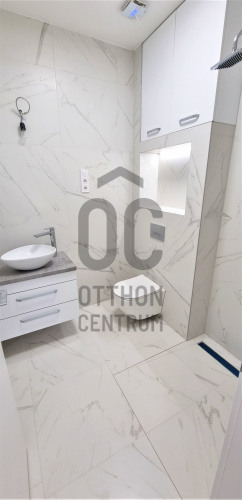
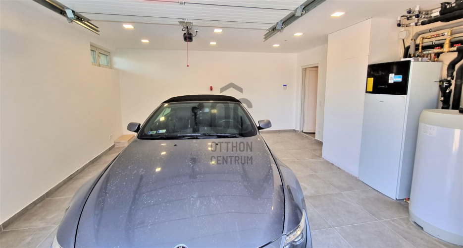
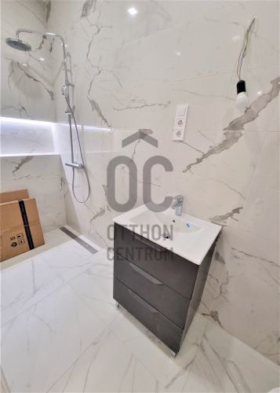
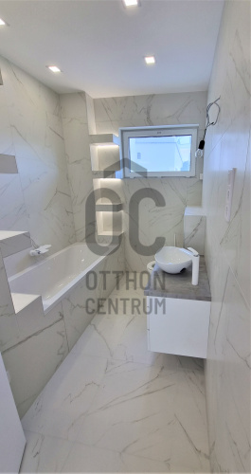
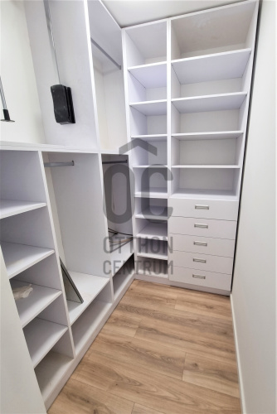
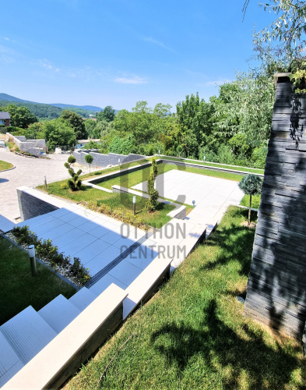
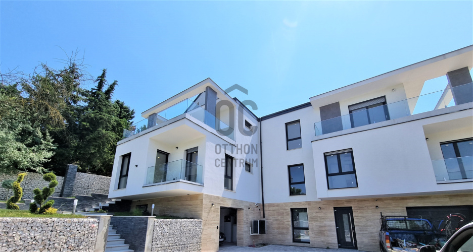
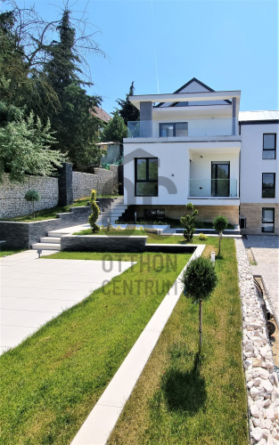
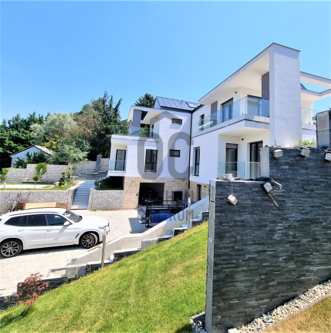
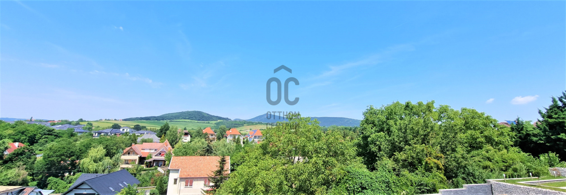
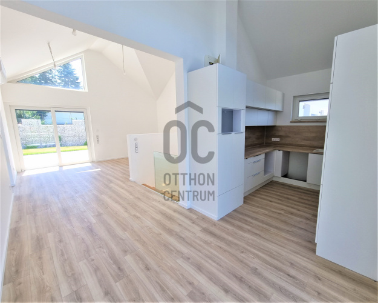
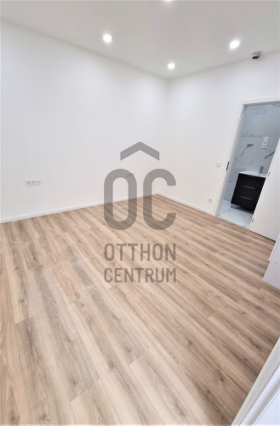
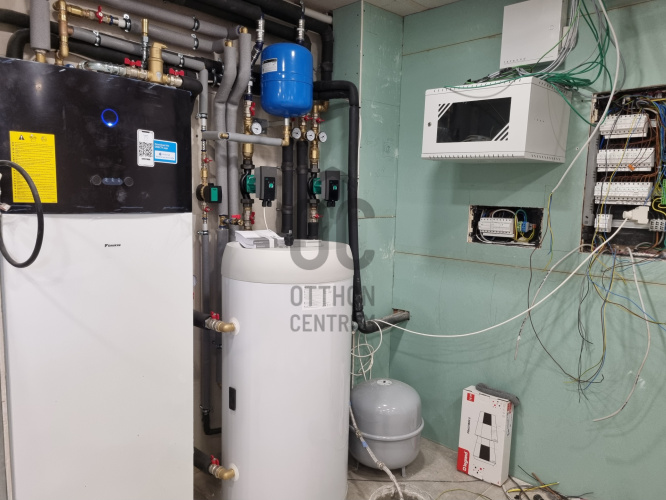
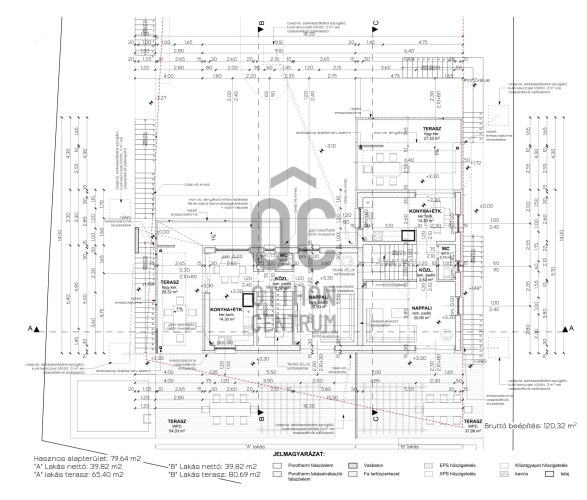
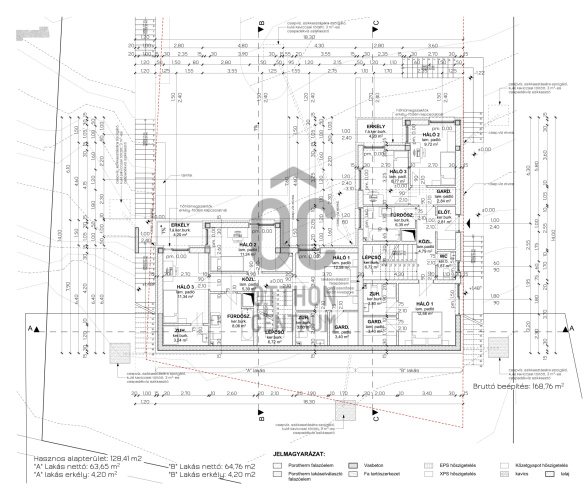
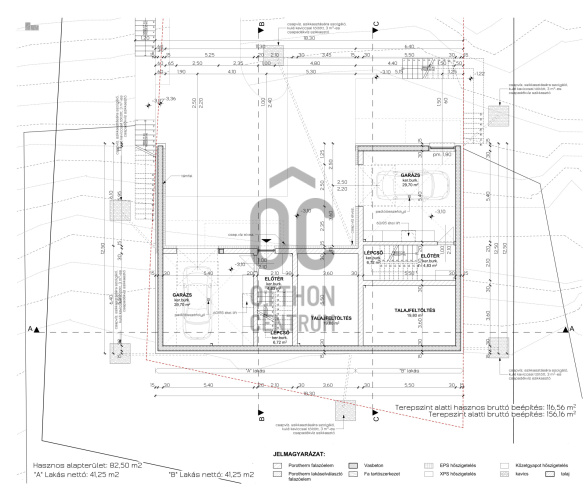
In Üröm, in a 2,600 sq.m., landscaped premium residential park, 2 luxury apartments are for sale with an eternal panorama of the Pilis
The residential building can be approached via a private road paved with heated viacolor created within the plot.
The net useful living area has a total floor area of 104 m², on the ground floor there are 3 bedrooms with bathrooms, wardrobes and a 4.20 m² balcony.
The garage is located on the basement level (1 more room can be created). Furthermore, the closed corridor leads to the ground floor from here.
The living room and the dining room + kitchen are located on the first floor, with a huge 80 square meter panoramic terrace connected to it.
The apartment building is built using the most modern materials, the structure is made of brick and reinforced concrete, the 15 cm facade and 30 cm closing slab are thermally insulated, the wooden roof is covered with corrugated metal sheet.
The 3-layer plastic shutters provide the maximum noise and heat protection functions of today's market.
Electric aluminum shutters ensure privacy.
Heating and cooling is provided by an 11 kW Daikin air-to-water heat pump, which provides floor heating and ceiling cooling. The apartment has a 260-liter domestic hot water tank.
Technical equipment can be managed remotely and pre-programmed in a quasi-smart home.
From all three levels, from the private gardens and from the pool, there is an eternal panorama of Pilis.
In front of the residential buildings, the apartments also have 2 outdoor parking spaces.
On the basement level, there is a room with a separate bathroom that can be used as a cinema or fitness room with an air exchange system.
- Solar system preparation
- Entrance door with security magnetic lock with number code
- Preparing to charge an electric car in the garage
- Garden: landscaped garden, automatic irrigation system, decorative coverings, decorative LED lighting
- Driveway that can be heated with a heat pump (800 nm viacolor)
-Comfortable internal (food) elevator from the basement to the upper floor with a load capacity of 50 kg and a volume of 0.5 cubic meters of air.
- pool
The price of ready-to-build condition is HUF 199.9 million, depending on the turnkey demand, approx. + 50-60 million
The net useful living area has a total floor area of 104 m², on the ground floor there are 3 bedrooms with bathrooms, wardrobes and a 4.20 m² balcony.
The garage is located on the basement level (1 more room can be created). Furthermore, the closed corridor leads to the ground floor from here.
The living room and the dining room + kitchen are located on the first floor, with a huge 80 square meter panoramic terrace connected to it.
The apartment building is built using the most modern materials, the structure is made of brick and reinforced concrete, the 15 cm facade and 30 cm closing slab are thermally insulated, the wooden roof is covered with corrugated metal sheet.
The 3-layer plastic shutters provide the maximum noise and heat protection functions of today's market.
Electric aluminum shutters ensure privacy.
Heating and cooling is provided by an 11 kW Daikin air-to-water heat pump, which provides floor heating and ceiling cooling. The apartment has a 260-liter domestic hot water tank.
Technical equipment can be managed remotely and pre-programmed in a quasi-smart home.
From all three levels, from the private gardens and from the pool, there is an eternal panorama of Pilis.
In front of the residential buildings, the apartments also have 2 outdoor parking spaces.
On the basement level, there is a room with a separate bathroom that can be used as a cinema or fitness room with an air exchange system.
- Solar system preparation
- Entrance door with security magnetic lock with number code
- Preparing to charge an electric car in the garage
- Garden: landscaped garden, automatic irrigation system, decorative coverings, decorative LED lighting
- Driveway that can be heated with a heat pump (800 nm viacolor)
-Comfortable internal (food) elevator from the basement to the upper floor with a load capacity of 50 kg and a volume of 0.5 cubic meters of air.
- pool
The price of ready-to-build condition is HUF 199.9 million, depending on the turnkey demand, approx. + 50-60 million
Registration Number
U0044490
Property Details
Sales
for sale
Legal Status
new
Character
apartment
Construction Method
brick
Net Size
146 m²
Gross Size
240 m²
Size of Terrace / Balcony
84.8 m²
Heating
renewable
Ceiling Height
280 cm
Number of Levels Within the Property
3
Orientation
South-West
View
Green view
Staircase Type
enclosed staircase
Condition
Excellent
Condition of Facade
Excellent
Condition of Staircase
Excellent
Basement
Independent
Neighborhood
quiet, good transport, green
Year of Construction
2023
Number of Bathrooms
2
Position
garden-facing
Condominium Garden
yes
Garage
Included in the price
Garage Spaces
1
Water
Available
Electricity
Available
Sewer
Available
Connected to Garden
yes
Storage
Independent
Rooms
bedroom
12.58 m²
bedroom
9.72 m²
bedroom
8.77 m²
shower
3.8 m²
bathroom-toilet
6.35 m²
corridor
4.79 m²
staircase
6.72 m²
wardrobe
3.4 m²
toilet
1.87 m²
entryway
2.81 m²
wardrobe
2.84 m²
balcony
4.2 m²
entryway
4.83 m²
garage
29.7 m²
staircase
6.72 m²
open-plan kitchen and dining room
14.3 m²
corridor
2.52 m²
living room
20.9 m²
toilet
2.1 m²
terrace
80.69 m²
