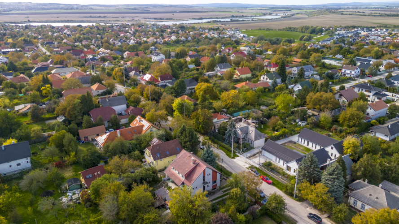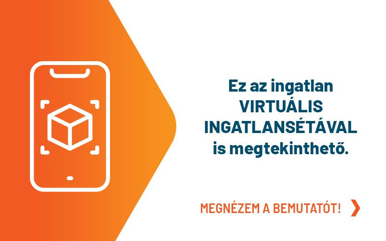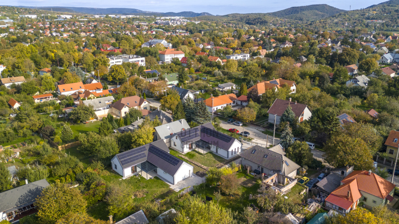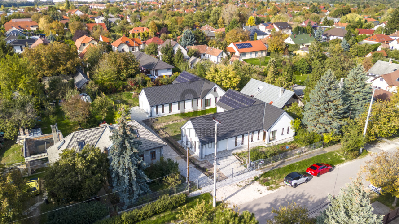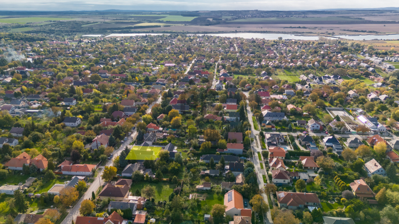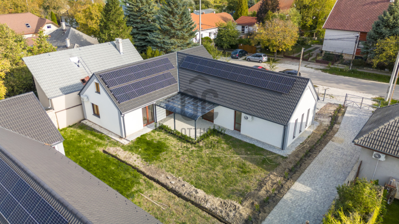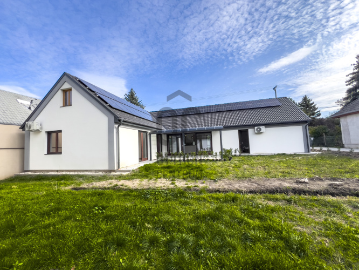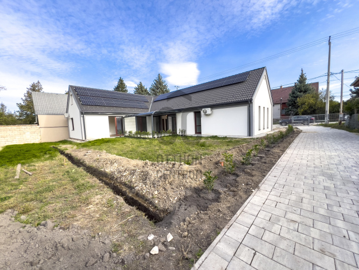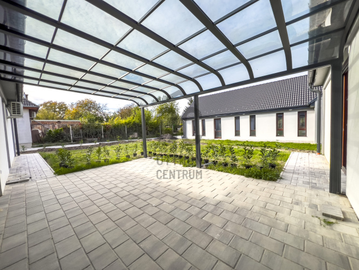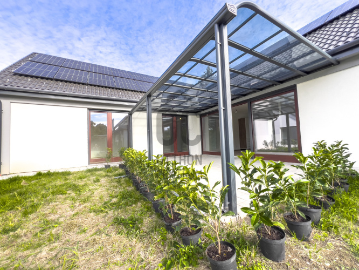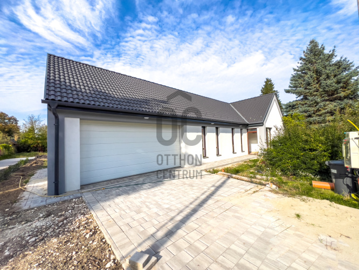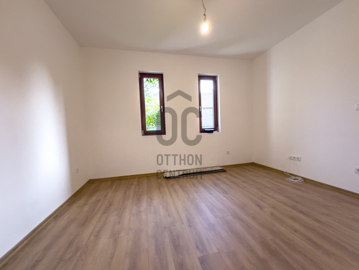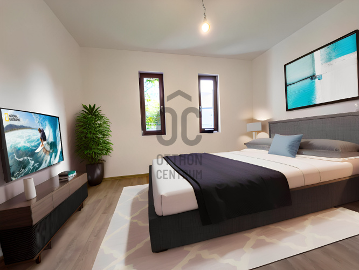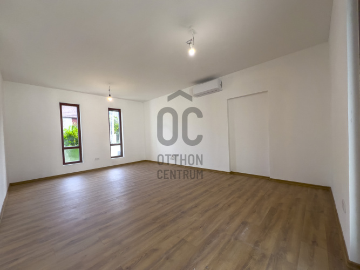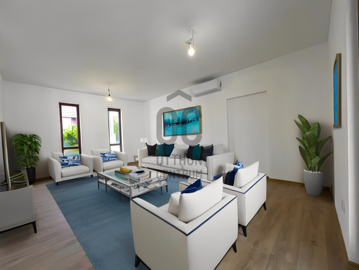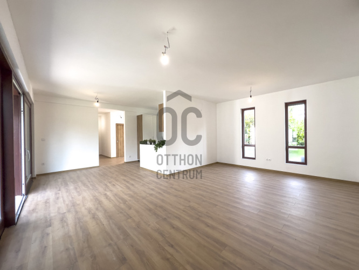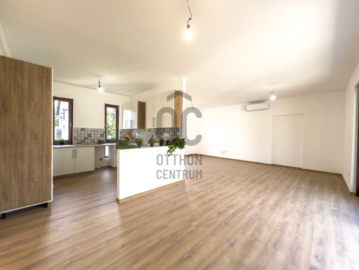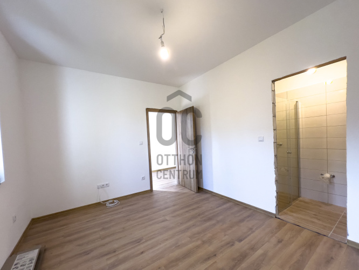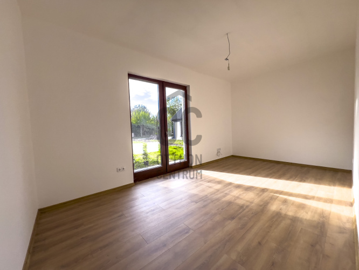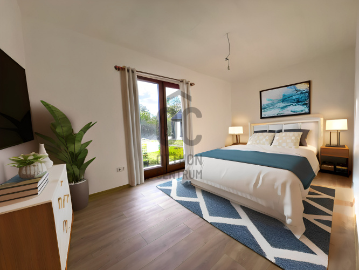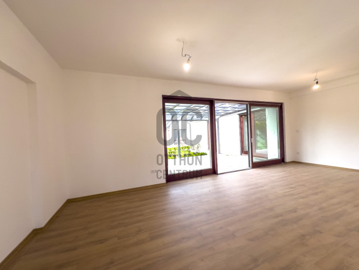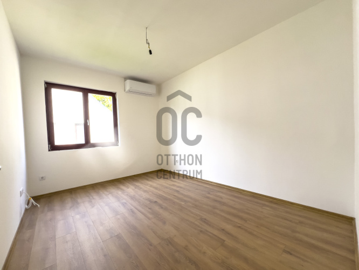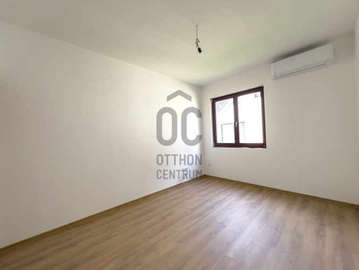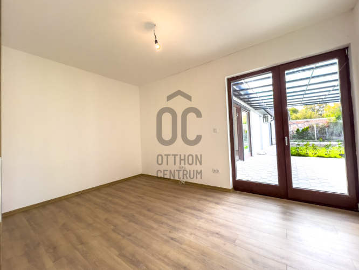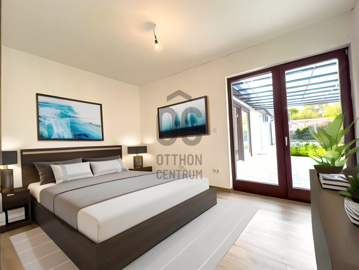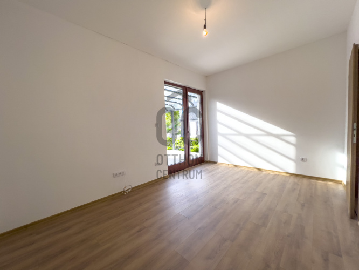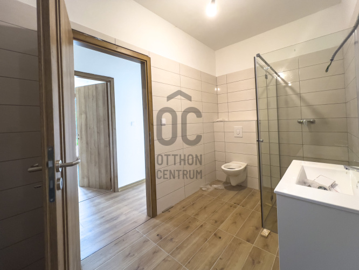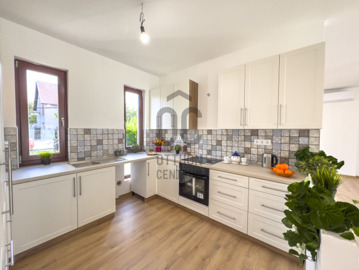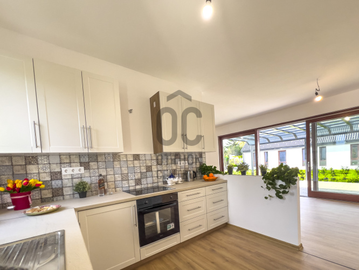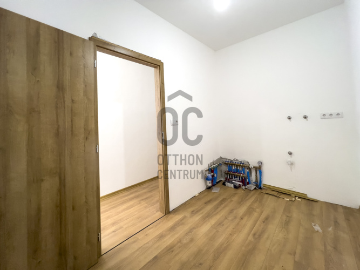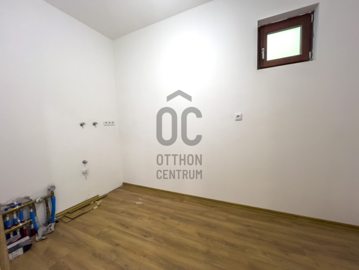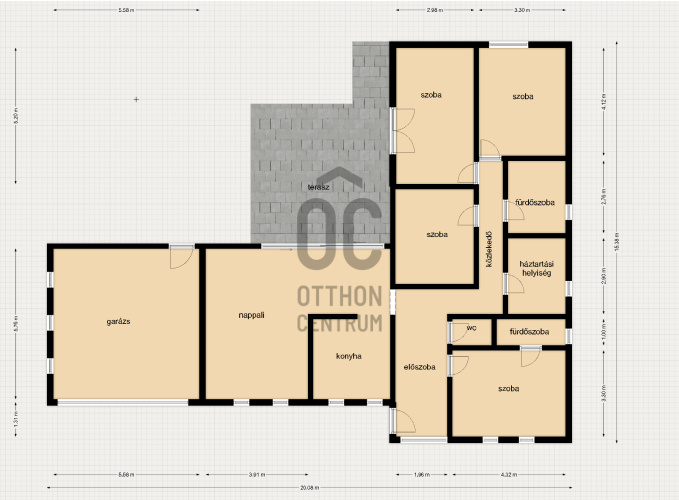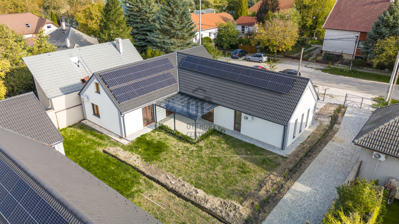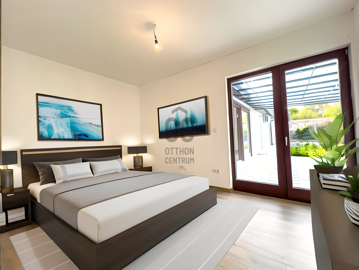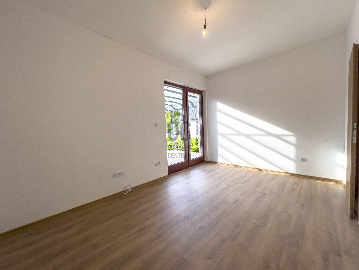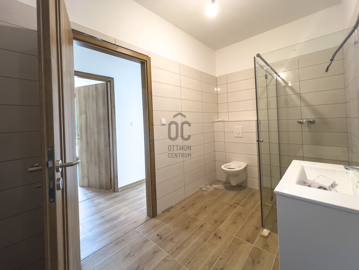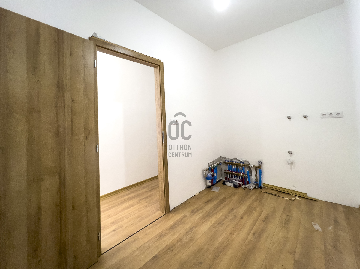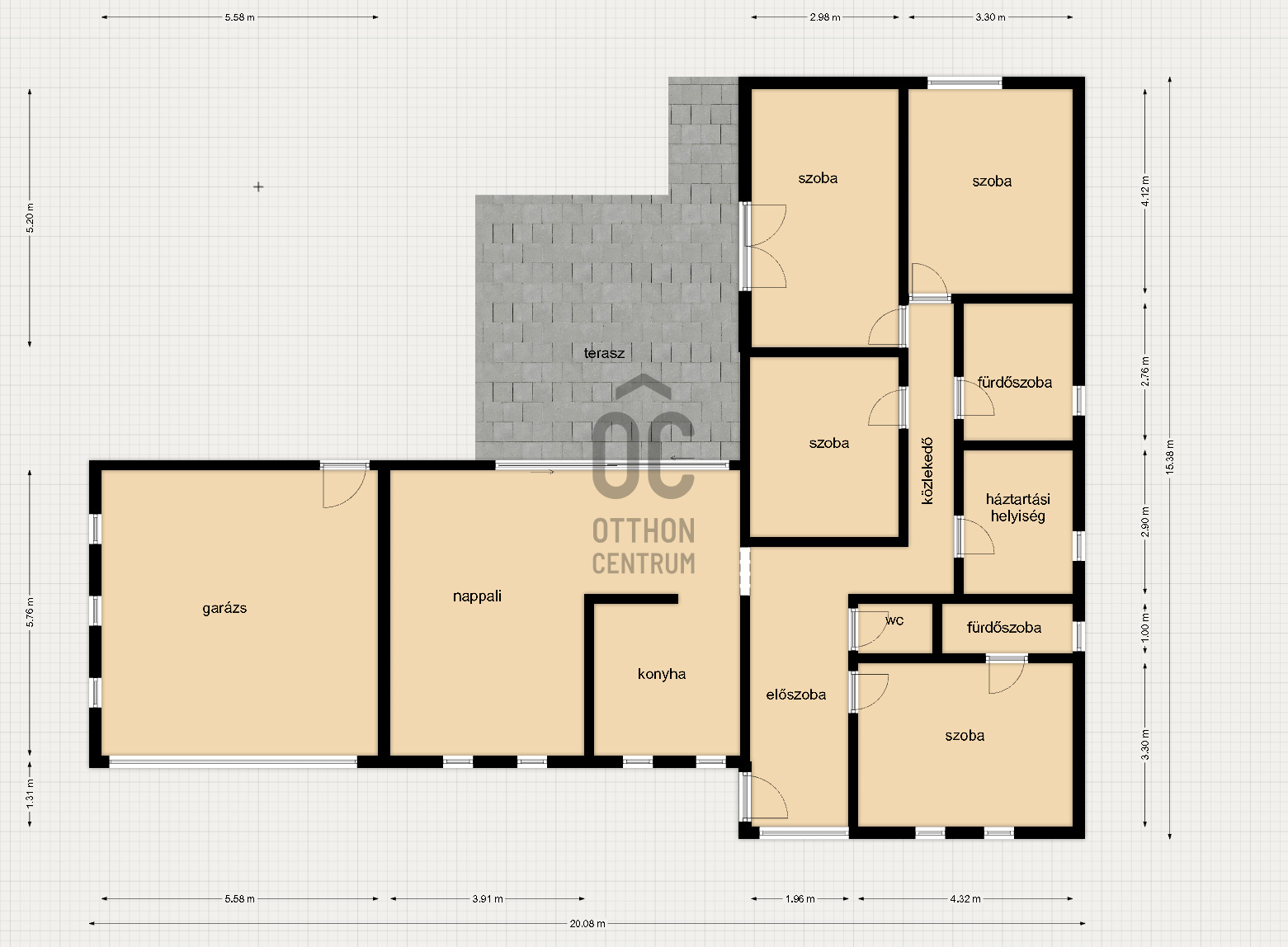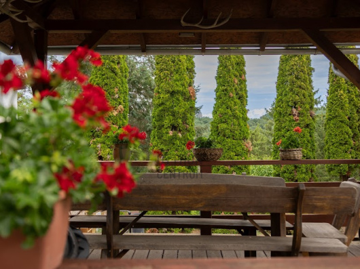245,000,000 Ft
617,000 €
- 165m²
- 5 Rooms
Here is the translation of the text into English: Newly built, modern family house for sale in Biatorbágy! About the house: Very modern, high-quality materials: - Terrán concrete roof tiles - Classified wooden roofing material - Silka soundproof walls - 15 cm facade insulation - 25 cm blown cellulose ceiling insulation - Gypsum board ceiling - Wooden windows and doors manufactured by Biaholz Kft, with triple-glazed thermo glass - Remote-controlled hidden roller shutters - 11 kW solar panel system that is net metered and energy-producing - 3x16 Amp star-point connection ____________________________________________________________ MINIMAL ENERGY COSTS!!!!!!!!!!!!!!! Here is the opportunity if you want to be the very first owner of a truly practical, low-maintenance house masterpiece with huge spaces. On a smaller, easily manageable plot, with a viacolor carport. The main gate and the double garage door are opened and closed with a remote control. I specifically recommend it to people who love spacious, bright areas! Thanks to the house's southwest orientation and its large, high-quality wooden windows and doors, it is bathed in light almost all day long! A huge living room with an American kitchen, fully equipped, from which you can easily access the terrace. The bedrooms are very well positioned in the house, two of which open directly onto the terrace. The terrace is fully covered, providing enough space for either a hot tub, a sauna, or both. Of course, a grill with good garden furniture can also be a great sight. There are two separate bathroom facilities. The smaller shower room opens from the guest room. The larger bathroom can even accommodate a sauna! To the delight of the lovely lady owners, a separate utility room has also been included in the property! Located in one of the most sought-after areas of Biatorbágy, just a few hundred meters from the center. A local bus stop is within 150 meters (free for local residents). Shops, the town hall, post office, and health center are all within 300 meters! A virtual tour and drone footage can be found on the OC website! I warmly welcome all interested parties, even on weekends! If you would like to view the property, please contact me using the provided contact details!
Registration Number
U0047112
Property Details
Sales
for sale
Legal Status
new
Character
house
Construction Method
brick
Net Size
165 m²
Gross Size
180 m²
Plot Size
600 m²
Size of Terrace / Balcony
24 m²
Heating
renewable
Ceiling Height
280 cm
Orientation
South-West
View
Other
Condition
Excellent
Condition of Facade
Excellent
Neighborhood
good transport, central
Year of Construction
2024
Number of Bathrooms
2
Garage
Included in the price
Garage Spaces
2
Water
Available
Electricity
Available
Sewer
Available
Rooms
living room
25.01 m²
dining room
12.58 m²
kitchen
8.16 m²
entryway
2.66 m²
wardrobe
5.8 m²
toilet
1.76 m²
bathroom
2.64 m²
room
13.33 m²
corridor
10.95 m²
washroom
6.63 m²
room
13.34 m²
bathroom
6.83 m²
room
15.22 m²
room
12.87 m²

