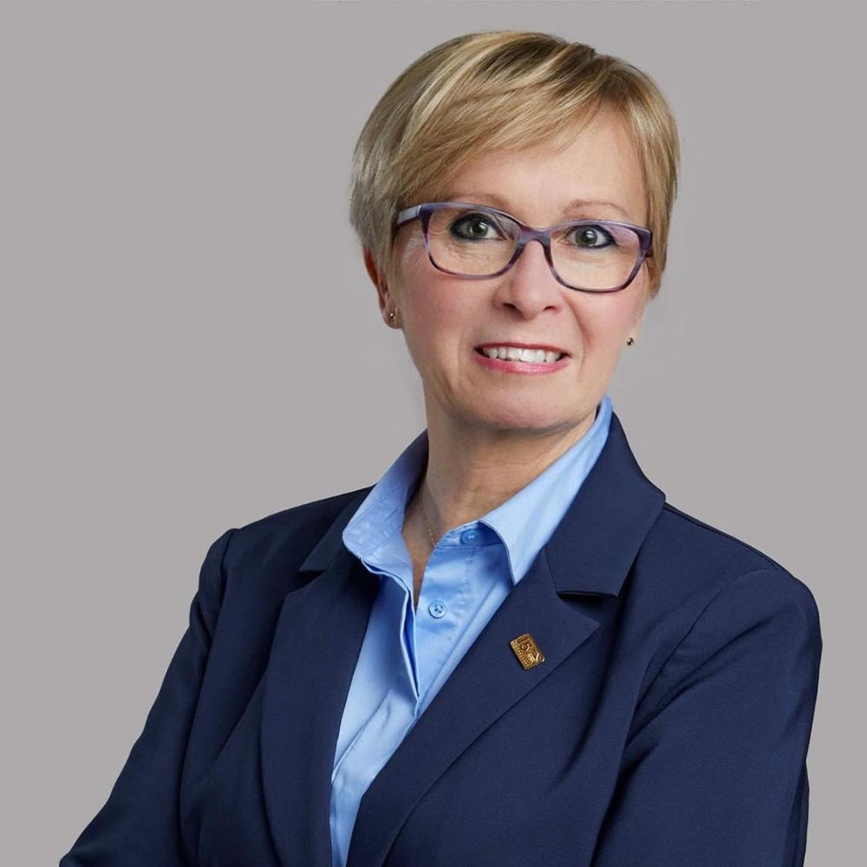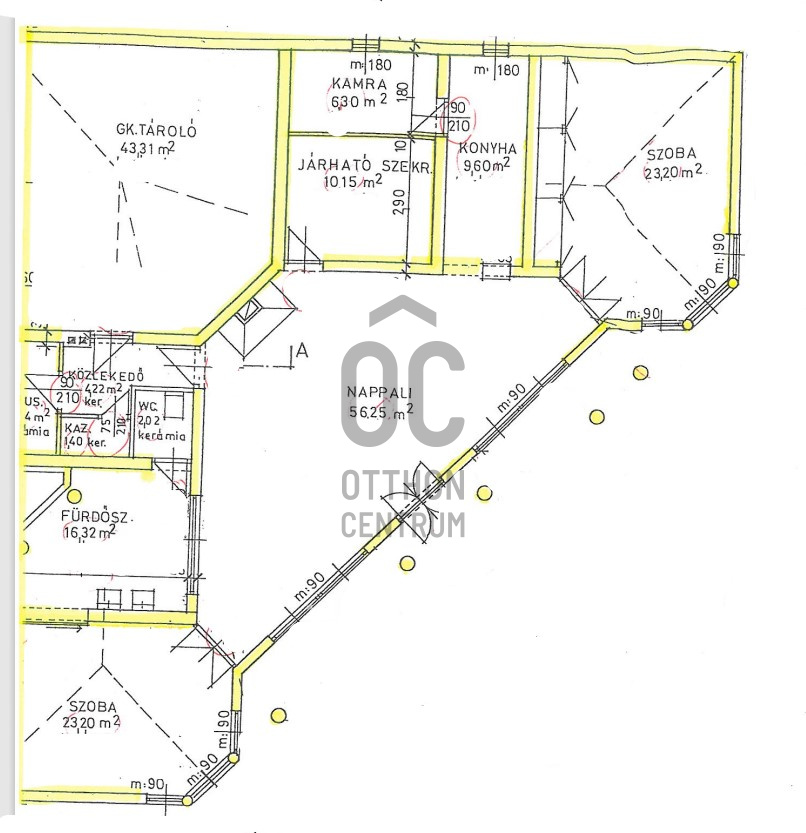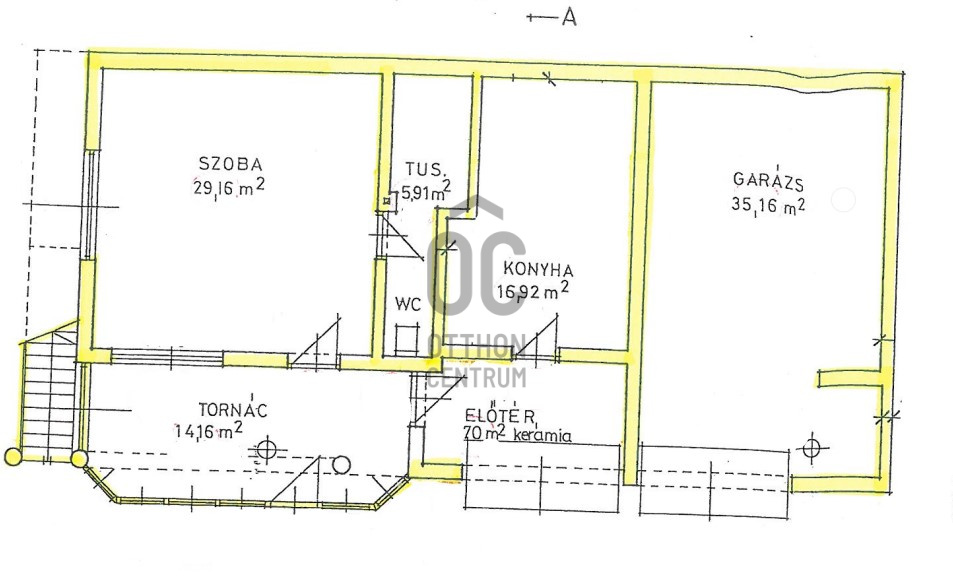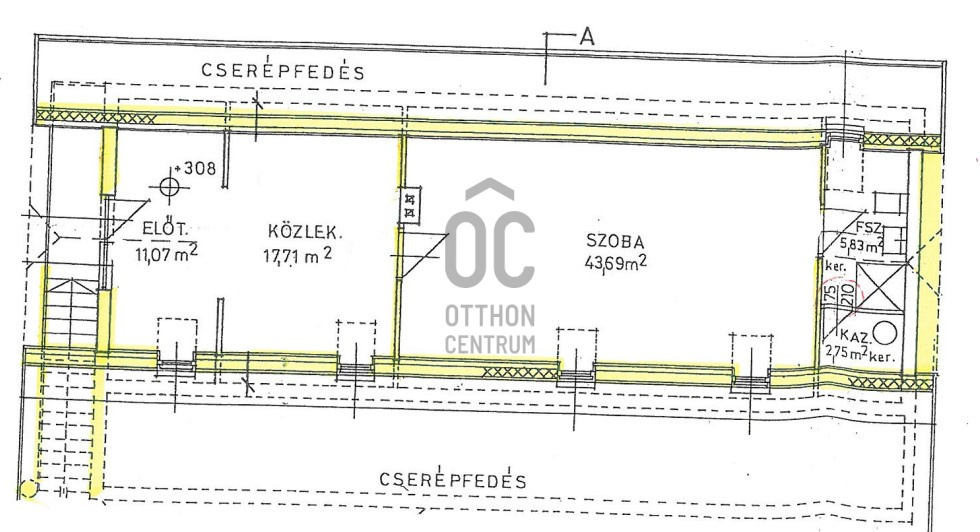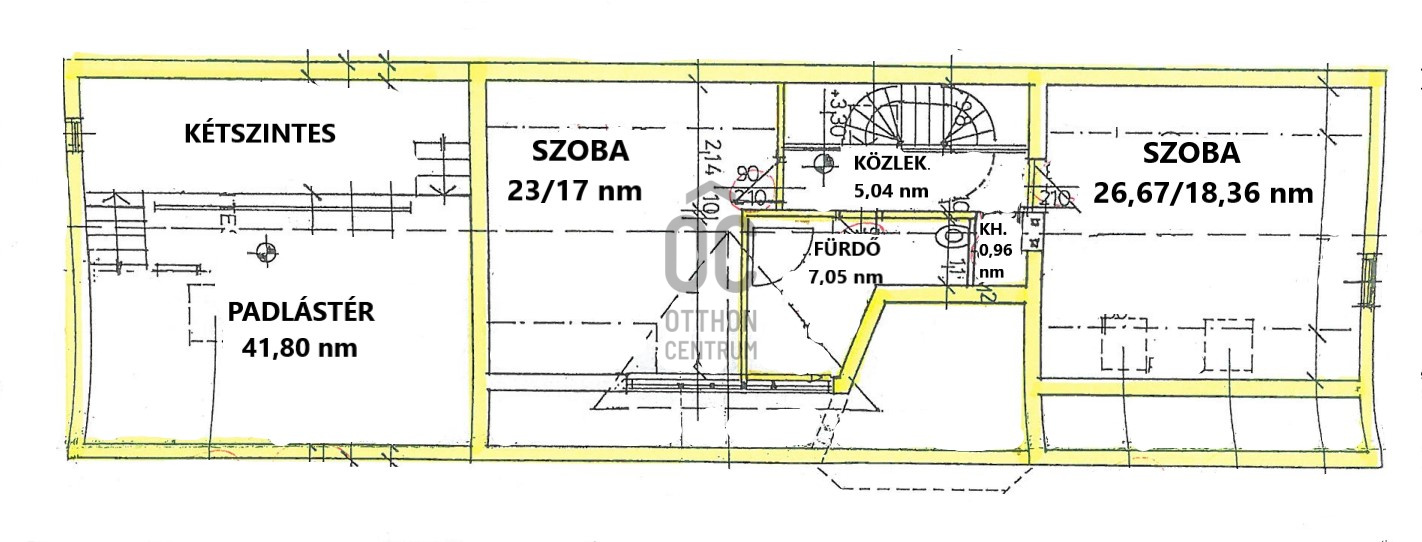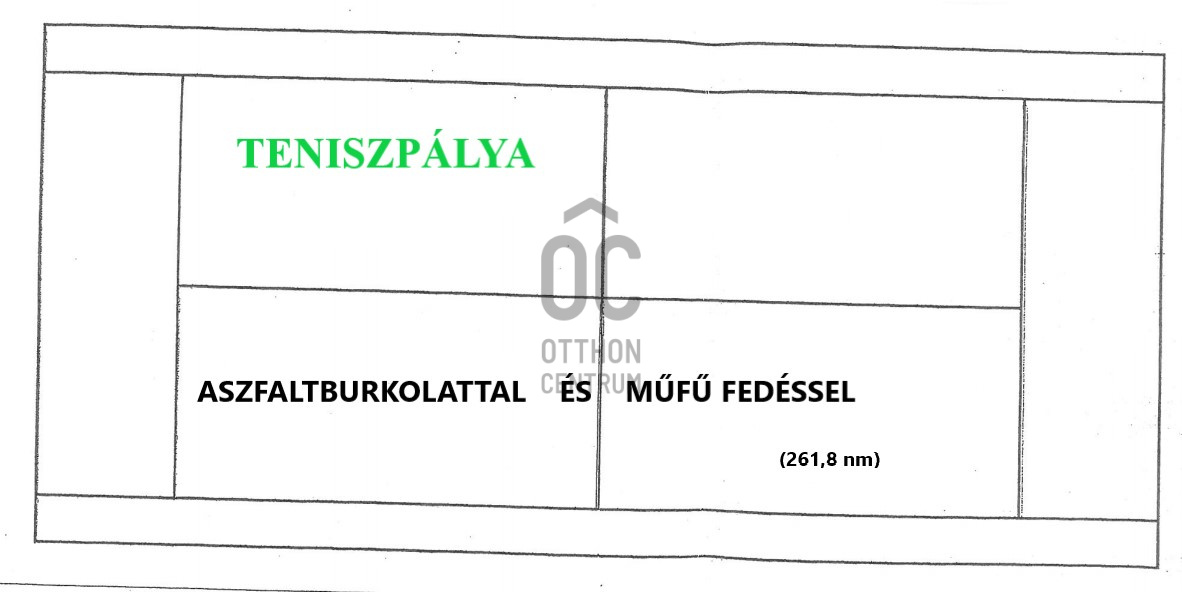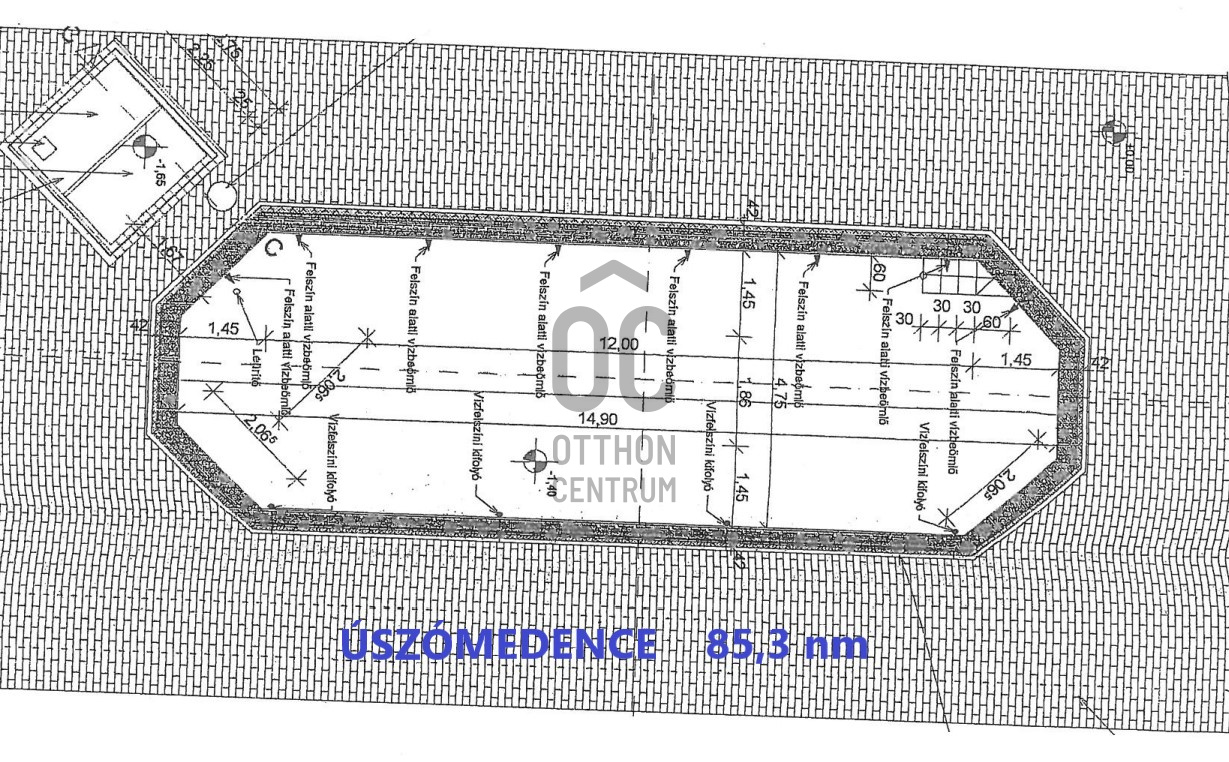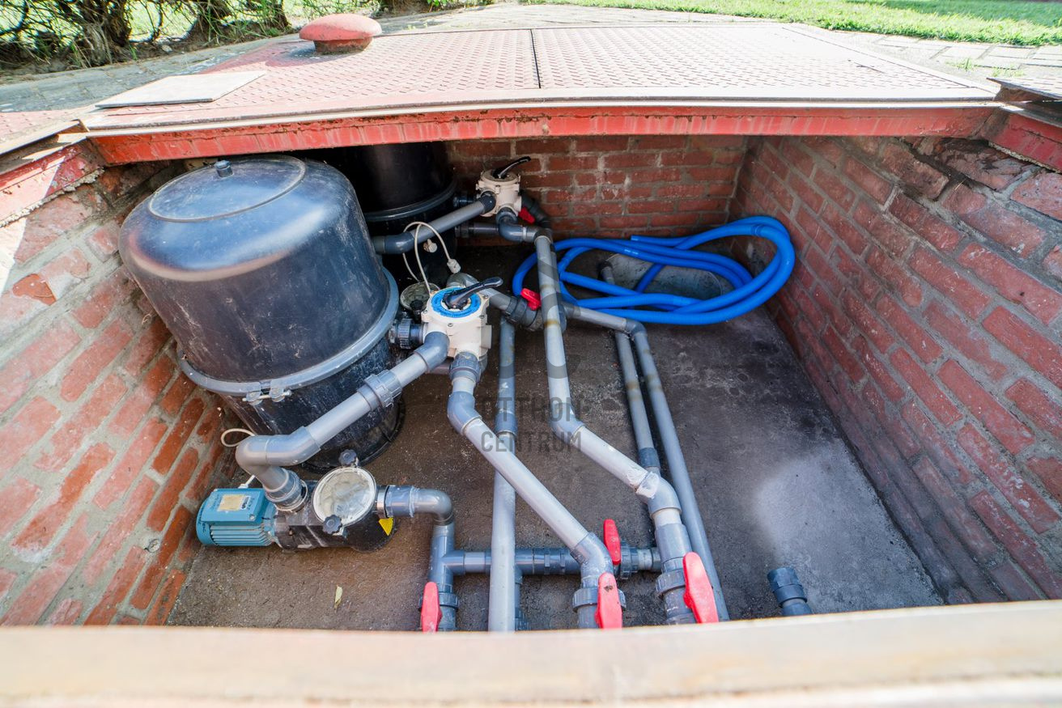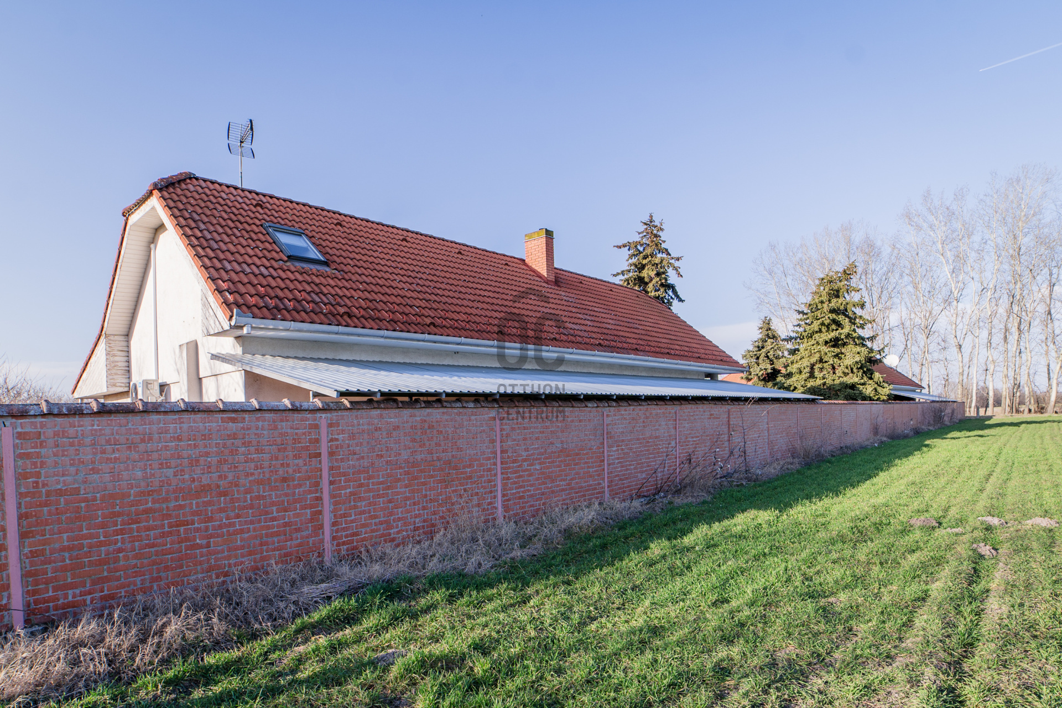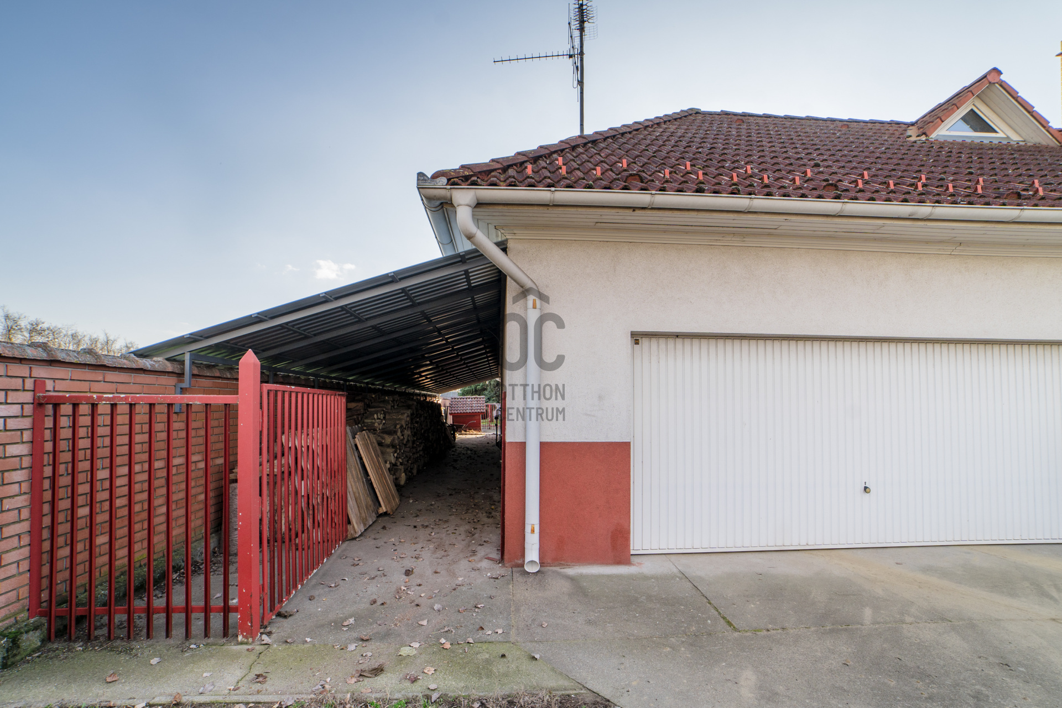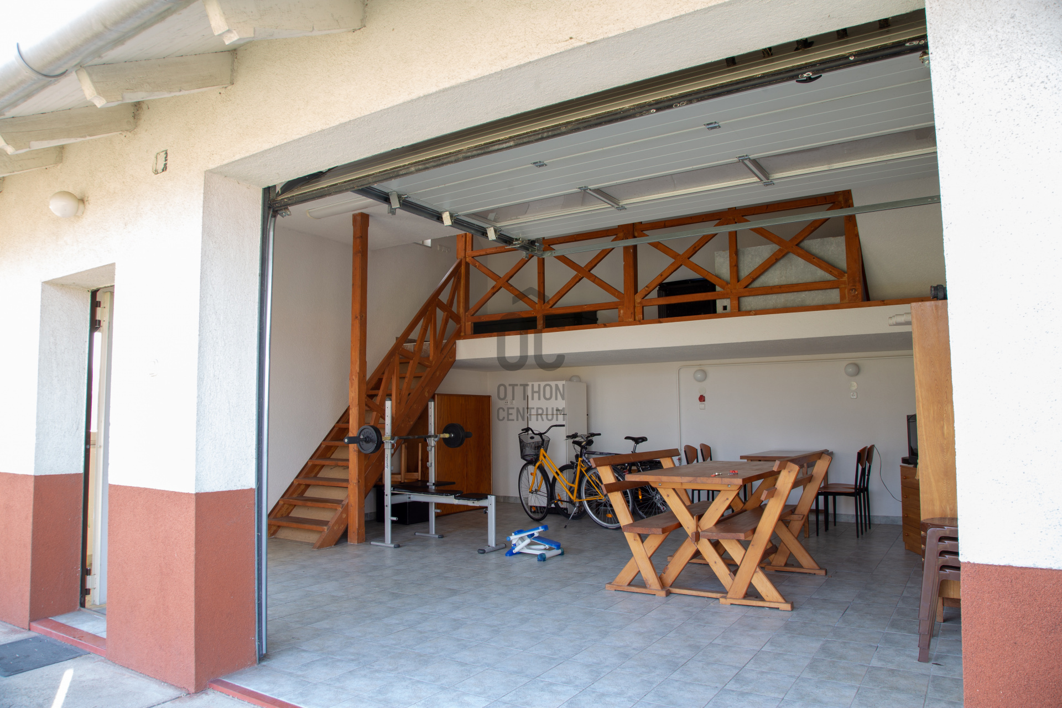404,610,000 Ft
1,000,000 €
- 605m²
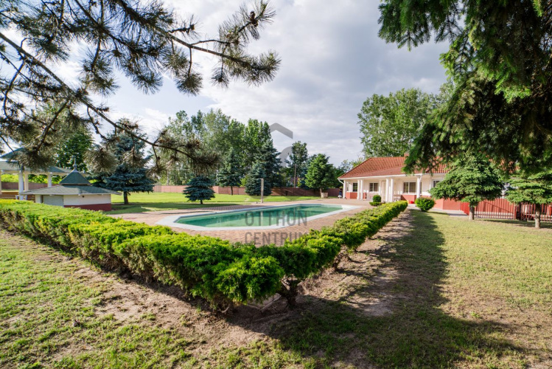
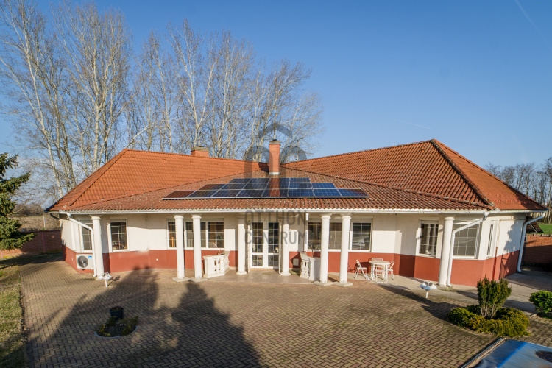
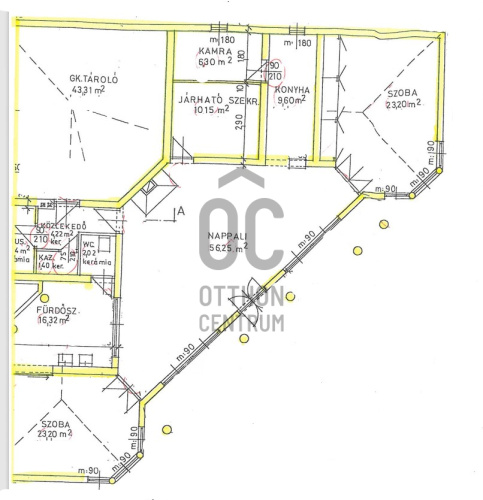
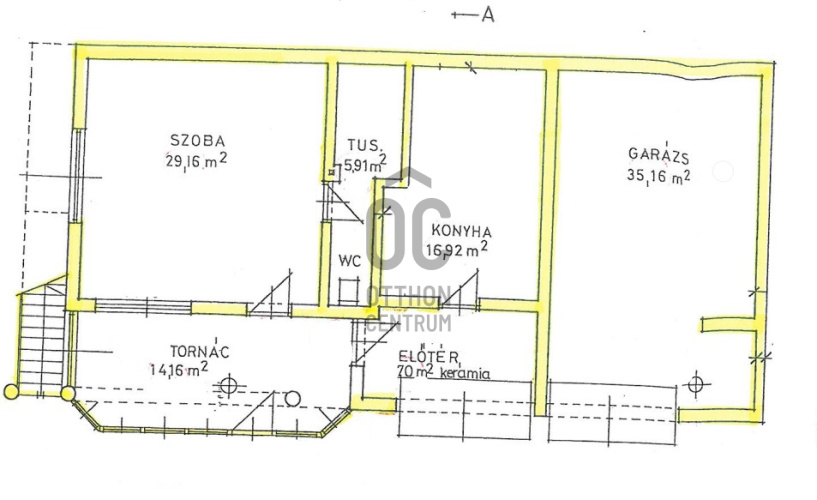
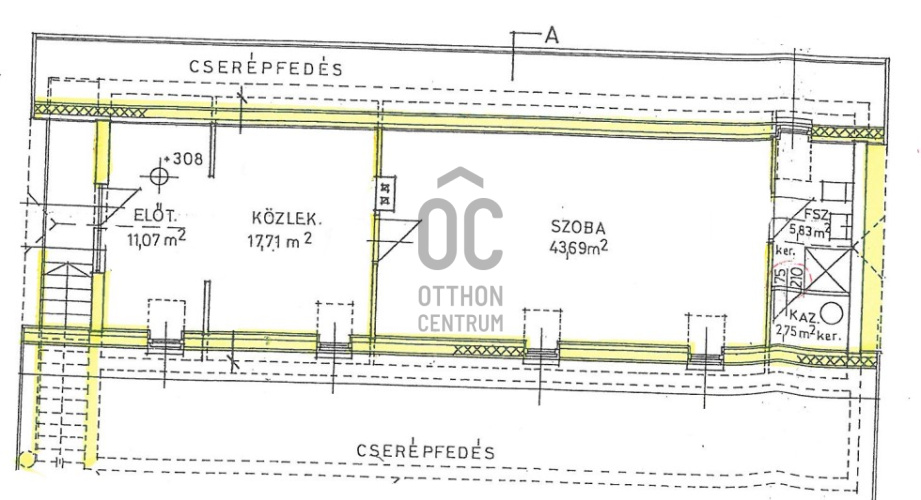
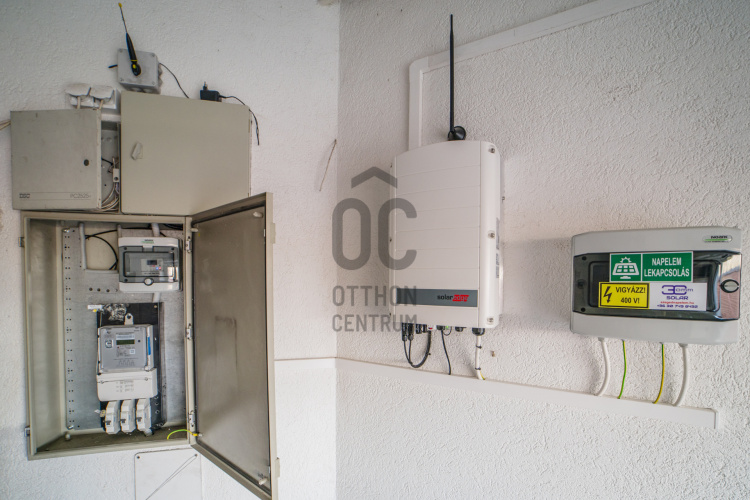
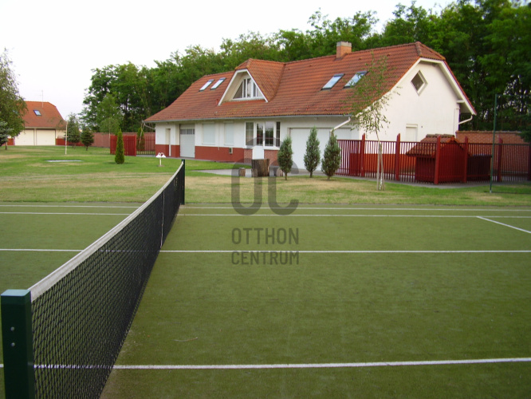
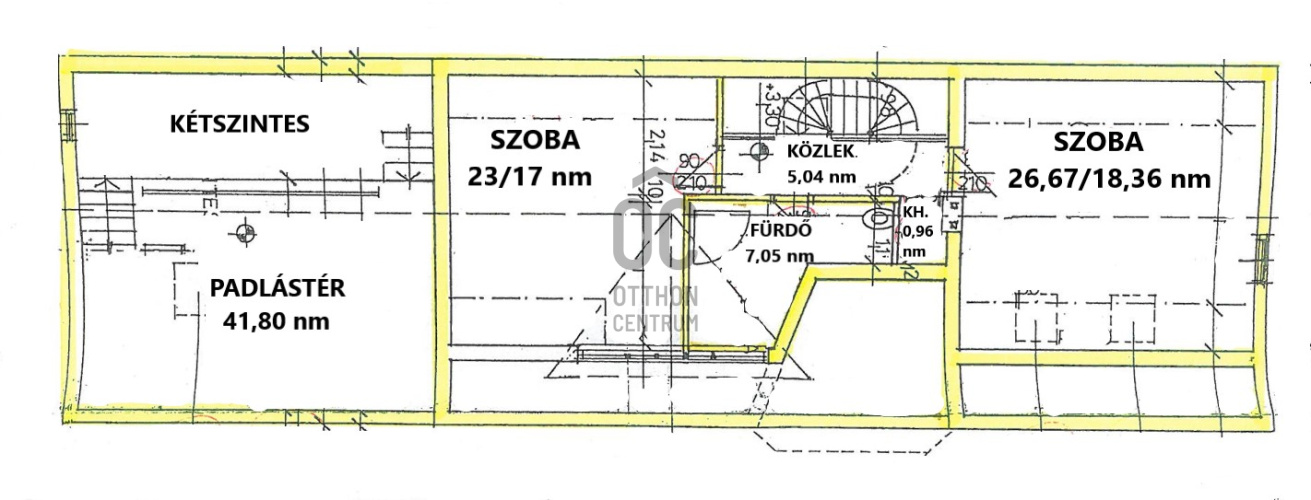
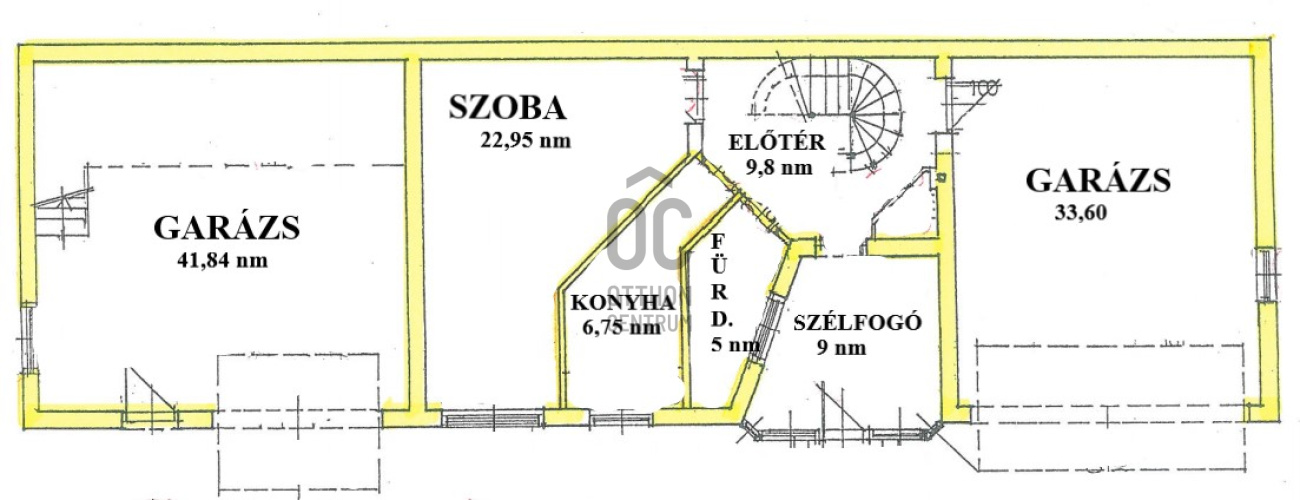
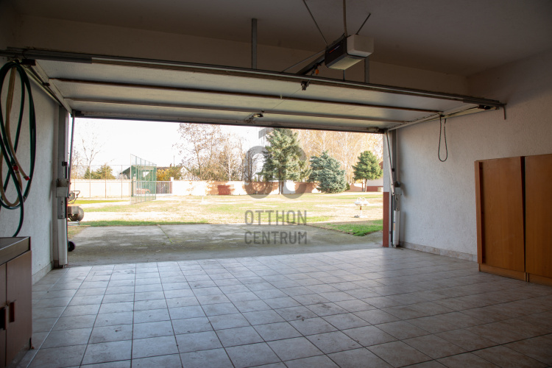
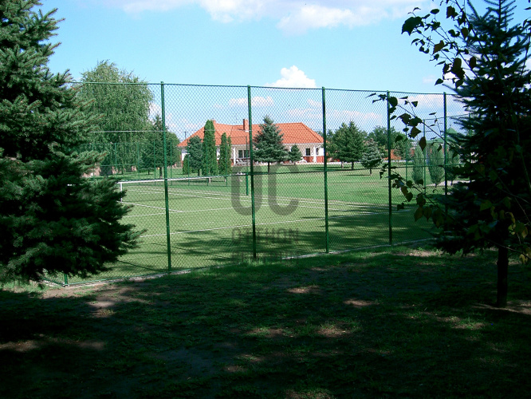
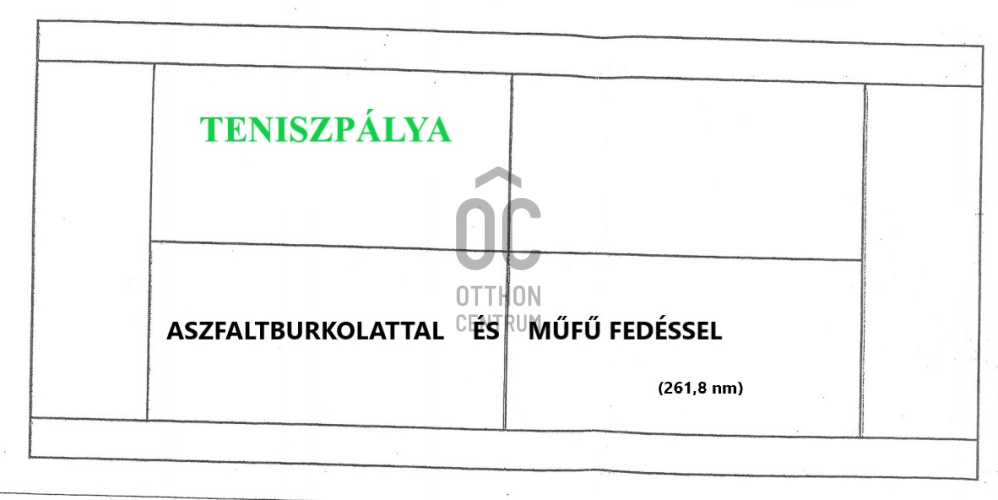
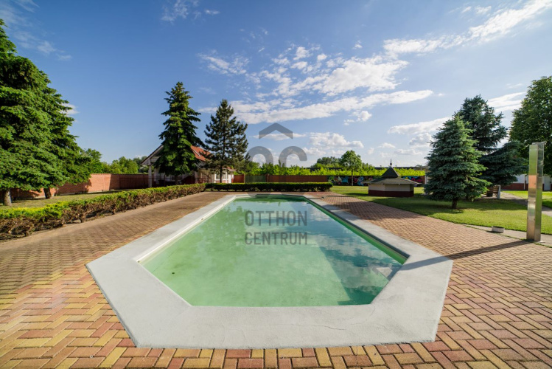
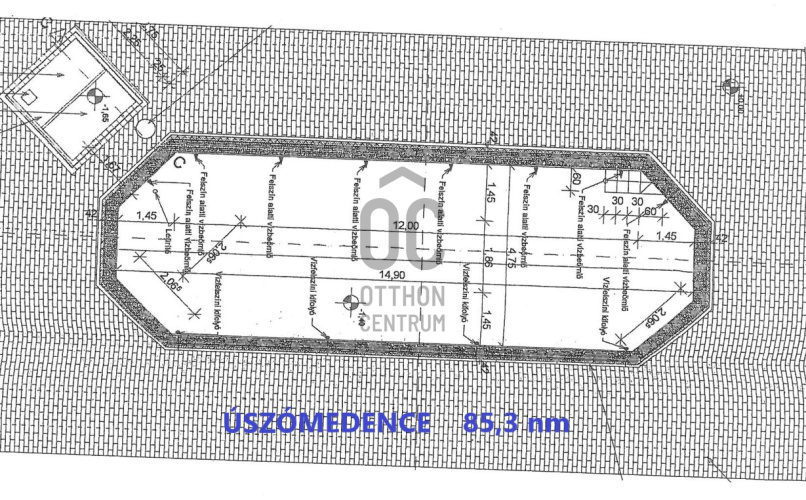
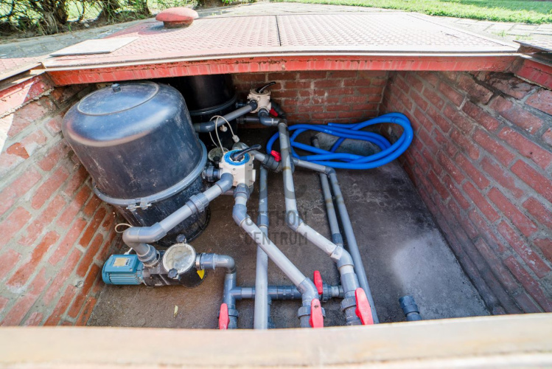
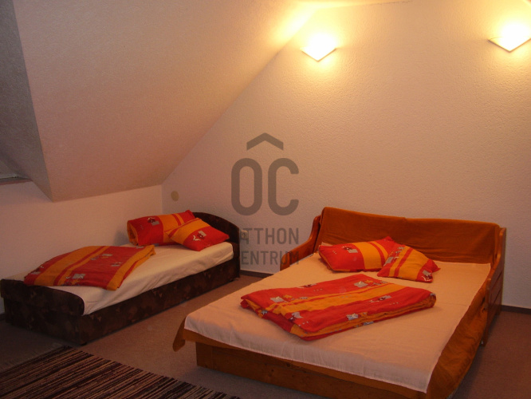


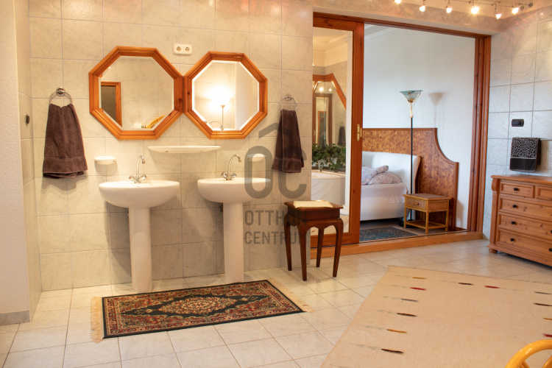
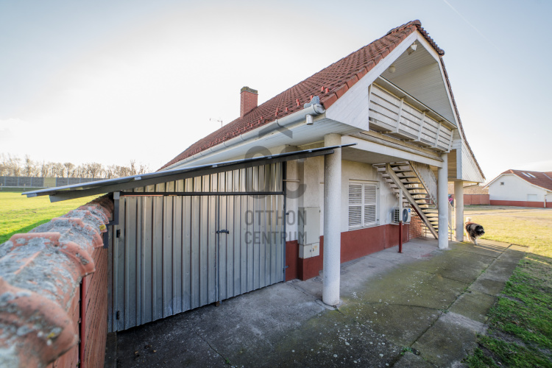
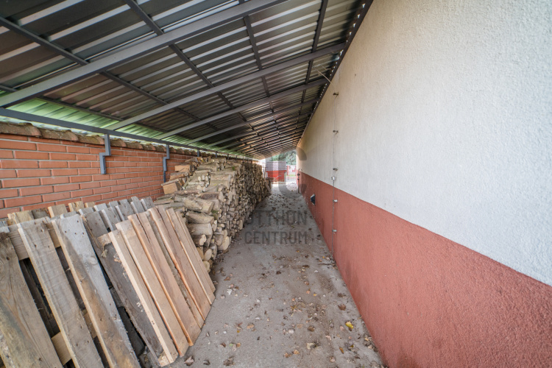
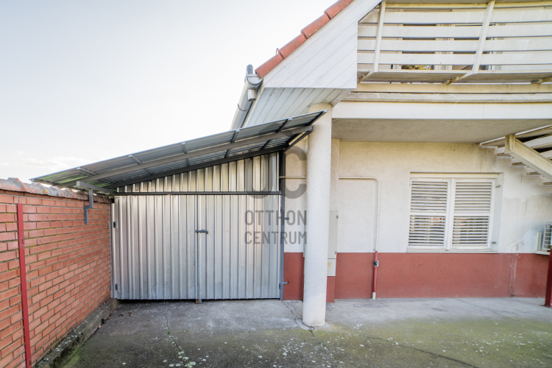
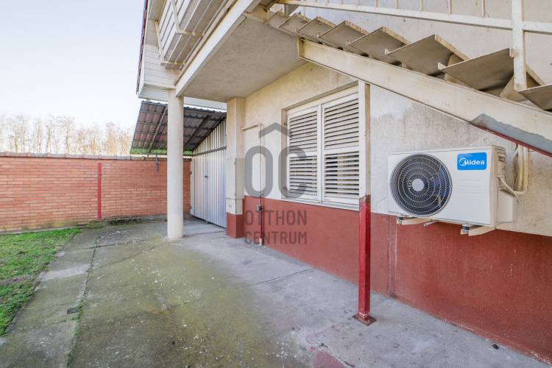
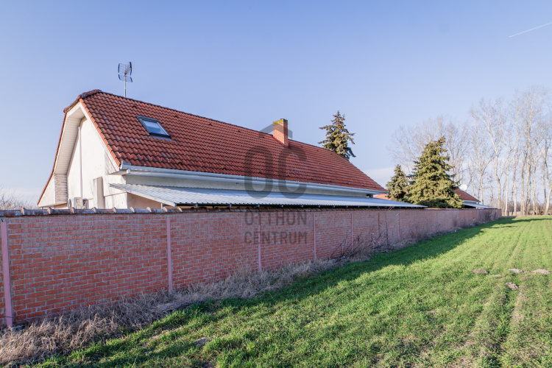
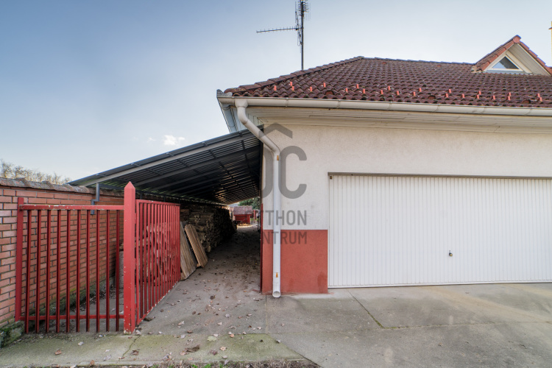
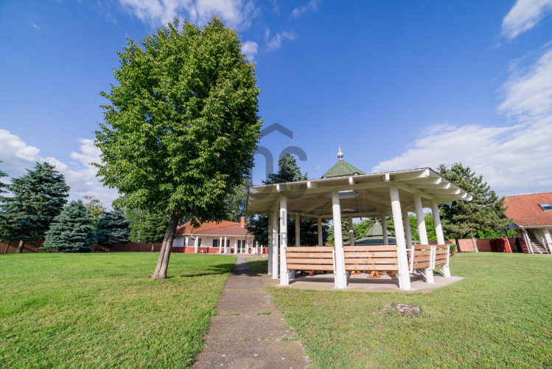
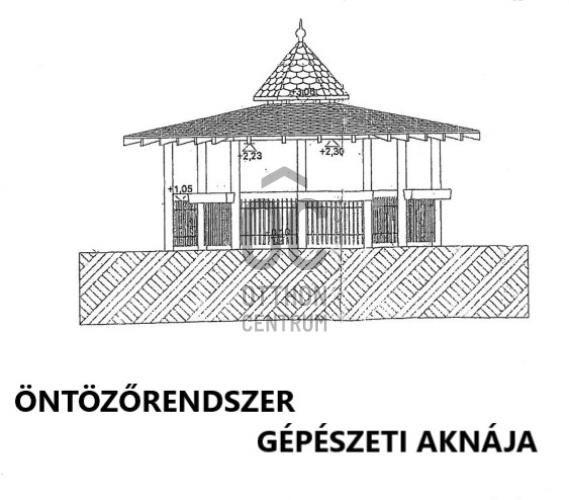
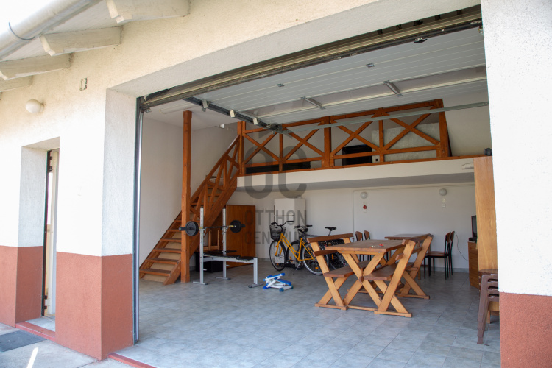
High-quality hospitality - The purchase can also be made with Euros, at the daily exchange rate!
Szeged - In Szatymazon, on 14.056 sqm, 3 apartment buildings, 8 cars with parking, tennis court, swimming pool, indoor barbecue, landscaped area, forest, high-quality hospitality facilities await its new owner.
With the further development of the former farmhouse property, the owner has developed a popular high-quality hospitality park in Hungary in recent years (SPLIT heat pump, solar panel, air conditioning, underfloor heating, electric charging port).The property is partly paved with asphalt - followed by a compressed sandy dirt road about 200 metres long. The property can be approached in all weather situations! The city centre of Szeged can be reached in 25 minutes by car. It's equipped with utilities, all the wires are in the ground, inside the plot. Drinking water is provided by a domestic water supply system installed from a depth of 200 m to an Artesian well. Telephone, internet access is provided.The property has 3 residential buildings with 4 apartments with separate entrances and a heated row of 8 cars. The whole area is fenced off. Tennis courts, indoor barbecues, swimming pools, parks and lawns, as well as large ornamental terraces and large parking in front of the property's main entrance are extras that make the property unique. It offers excellent opportunities for various forms of hospitality, as it offers a total of 40 bed-to-bed pay-per-view accommodation. It is suitable for high-quality tennis tournaments, family/friends gatherings, wedding venues or even as a work team building venue.
I. Building - imposing house on the ground floor (257/ 200 sqm), high-quality, rich in interior details - fireplace, wooden doors and windows, aesthetic bathroom, bedrooms, built-in cabinets hidden behind a mirror wall, walk-in wardrobe. The column-holding main building canopy, on 68 sqm, provides indoor residences open to the full panorama of the park and its facilities.
II. Building - 2 separate apartments (east side) attic (81 sqm) built. The pent-up apartment can be accessed via an external staircase with a separate entrance. Dining-kitchen-foreroom, a working room and bathroom-toilet are available.
The ground floor apartment (109 sqm) is accessed via a glazed veranda, with 1 room and the accompanying bathroom-toilet. There are also 2 garages in the building, which are designed for a large kitchen next to the apartment. The lightweight wall-mounted solution allows you to restore the original garage function at any time.
III. Building - 1 apartment (166,62 sqm) on the ground floor (on the south side) room, bathroom, kitchen. With the partial installation of the attic, a pent-up apartment ( 48,41 sqm) was also built. On each side of the building there is a large heated two-storey garage for a total of 4 cars. The airspace of the garage on the left is divided by an intersettering slab on an elated level. The rooftop area is accessible by stairs from the garage.
In the courtyard there is a tennis court with artificial grass surface, carried out by the Hungarian distributor of the manufacturer (Adidas) under warranty professionalism. The property's large airstrip and courtyard make it suitable for helicopter transport, if necessary.
Garden grill, garden pavilion (39 sqm ) : the indoor-open garden furniture was set up in the central part of the fenced plot, which became a popular place for groups of friends to chat and party. Low-light lamps along the sidewalks connecting the buildings create a magical atmosphere and help you navigate in the dark.
The swimming pool provides 85 sqm of floating water, which is sunk into the ground and brings a real refreshment on warm summer days. It was carried out with the associated engineering, filters, water-rotating equipment. In winter, it has protective tent cladding. The entire property has an internal alarm system surrounded by a fence, and the possibility of operating a video camera system is provided.
I recommend this fantastic property to all those who are thinking about domestic hospitality, looking for a place for those who are looking for the possibility of active relaxation and recharge in a quiet and peaceful area!
If you would like to see the property I recommend or would like more information, please contact me.
With the further development of the former farmhouse property, the owner has developed a popular high-quality hospitality park in Hungary in recent years (SPLIT heat pump, solar panel, air conditioning, underfloor heating, electric charging port).The property is partly paved with asphalt - followed by a compressed sandy dirt road about 200 metres long. The property can be approached in all weather situations! The city centre of Szeged can be reached in 25 minutes by car. It's equipped with utilities, all the wires are in the ground, inside the plot. Drinking water is provided by a domestic water supply system installed from a depth of 200 m to an Artesian well. Telephone, internet access is provided.The property has 3 residential buildings with 4 apartments with separate entrances and a heated row of 8 cars. The whole area is fenced off. Tennis courts, indoor barbecues, swimming pools, parks and lawns, as well as large ornamental terraces and large parking in front of the property's main entrance are extras that make the property unique. It offers excellent opportunities for various forms of hospitality, as it offers a total of 40 bed-to-bed pay-per-view accommodation. It is suitable for high-quality tennis tournaments, family/friends gatherings, wedding venues or even as a work team building venue.
I. Building - imposing house on the ground floor (257/ 200 sqm), high-quality, rich in interior details - fireplace, wooden doors and windows, aesthetic bathroom, bedrooms, built-in cabinets hidden behind a mirror wall, walk-in wardrobe. The column-holding main building canopy, on 68 sqm, provides indoor residences open to the full panorama of the park and its facilities.
II. Building - 2 separate apartments (east side) attic (81 sqm) built. The pent-up apartment can be accessed via an external staircase with a separate entrance. Dining-kitchen-foreroom, a working room and bathroom-toilet are available.
The ground floor apartment (109 sqm) is accessed via a glazed veranda, with 1 room and the accompanying bathroom-toilet. There are also 2 garages in the building, which are designed for a large kitchen next to the apartment. The lightweight wall-mounted solution allows you to restore the original garage function at any time.
III. Building - 1 apartment (166,62 sqm) on the ground floor (on the south side) room, bathroom, kitchen. With the partial installation of the attic, a pent-up apartment ( 48,41 sqm) was also built. On each side of the building there is a large heated two-storey garage for a total of 4 cars. The airspace of the garage on the left is divided by an intersettering slab on an elated level. The rooftop area is accessible by stairs from the garage.
In the courtyard there is a tennis court with artificial grass surface, carried out by the Hungarian distributor of the manufacturer (Adidas) under warranty professionalism. The property's large airstrip and courtyard make it suitable for helicopter transport, if necessary.
Garden grill, garden pavilion (39 sqm ) : the indoor-open garden furniture was set up in the central part of the fenced plot, which became a popular place for groups of friends to chat and party. Low-light lamps along the sidewalks connecting the buildings create a magical atmosphere and help you navigate in the dark.
The swimming pool provides 85 sqm of floating water, which is sunk into the ground and brings a real refreshment on warm summer days. It was carried out with the associated engineering, filters, water-rotating equipment. In winter, it has protective tent cladding. The entire property has an internal alarm system surrounded by a fence, and the possibility of operating a video camera system is provided.
I recommend this fantastic property to all those who are thinking about domestic hospitality, looking for a place for those who are looking for the possibility of active relaxation and recharge in a quiet and peaceful area!
If you would like to see the property I recommend or would like more information, please contact me.
Registration Number
UZ012810
Property Details
Sales
for sale
Legal Status
used
Character
commercial
Type of Business Property
entire building
Construction Method
brick
Net Size
605 m²
Plot Size
14,056 m²
Above-Ground Net Size
605 m²
Heating
renewable
Ceiling Height
270 cm
Number of Levels Within the Property
1
View
Green view
Condition
Good
Condition of Facade
Good
Year of Construction
2004
Garage Spaces
8
Water
Available
Gas
Available
Electricity
Available
Possible Functions
office and warehouse, showroom and service or warehouse, logistics center, guesthouse, hostel, sports center, healthcare center, other
Visibility
Located on a side street
Accessibility
Entrance from side street
Utilization
owner-occupied
