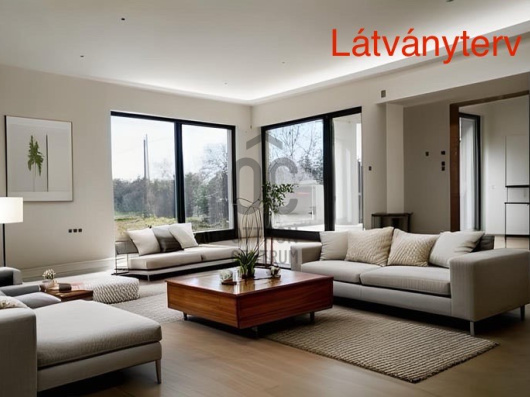89,000,000 Ft
223,000 €
- 150m²
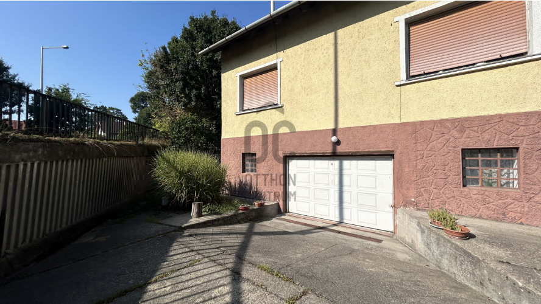
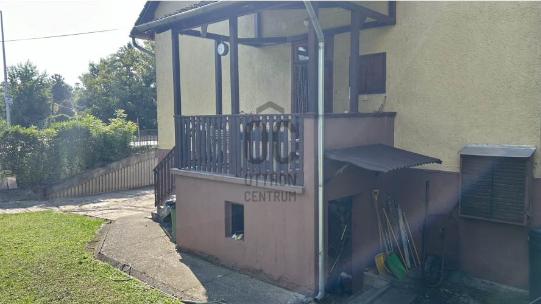
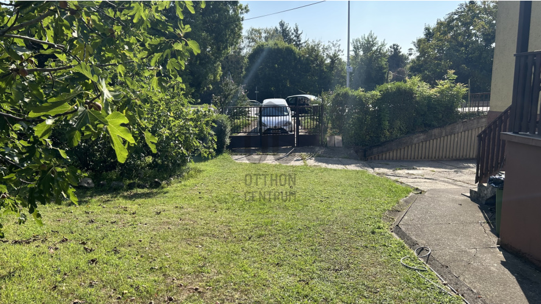
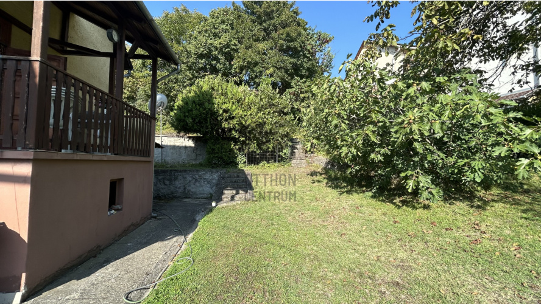
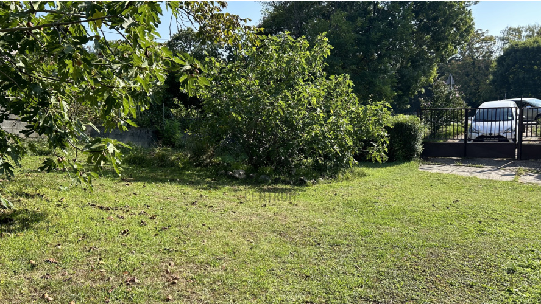
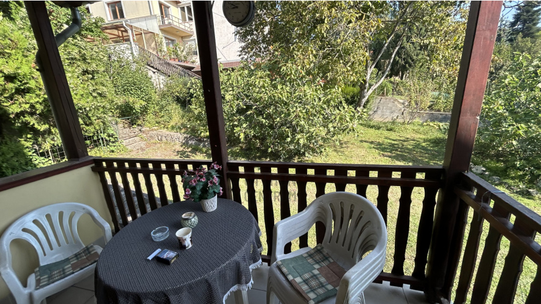
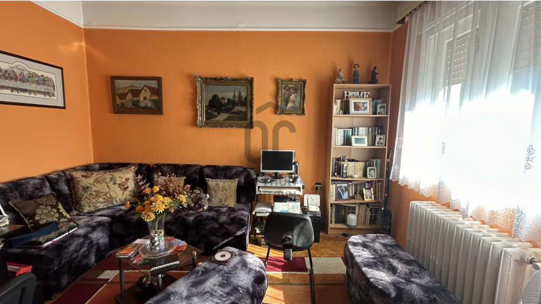
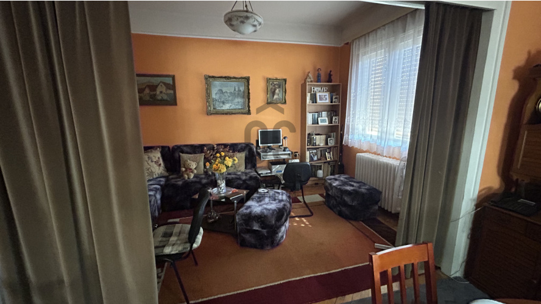
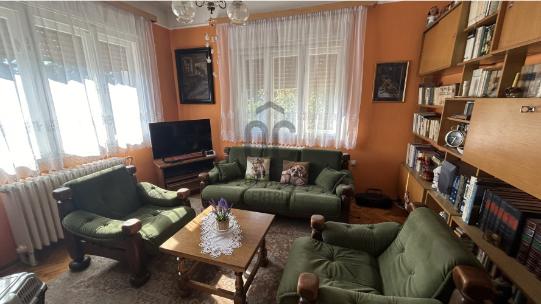
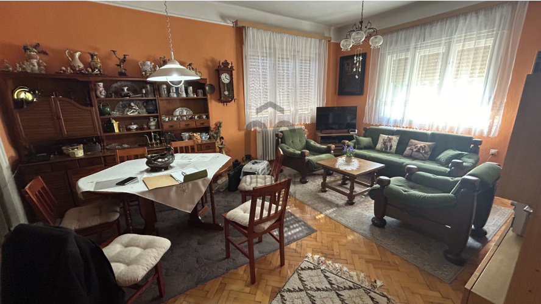
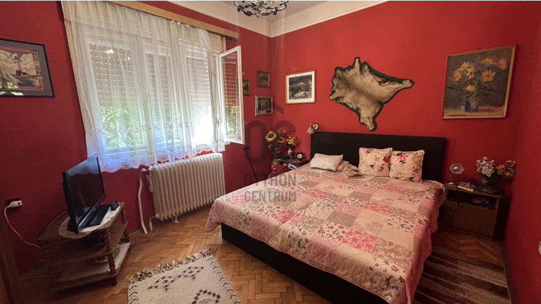
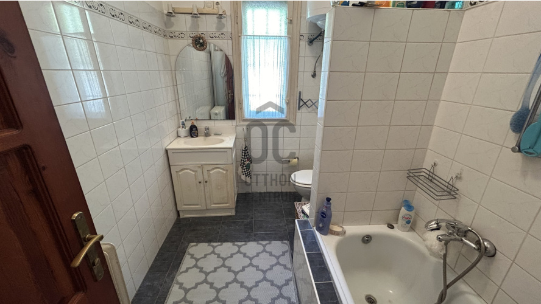
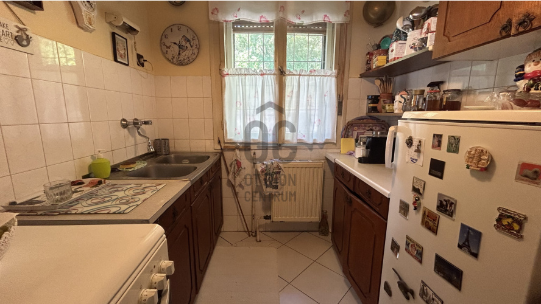
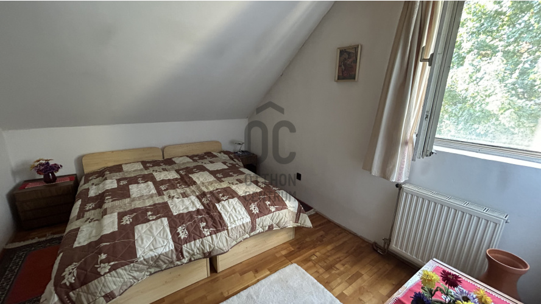
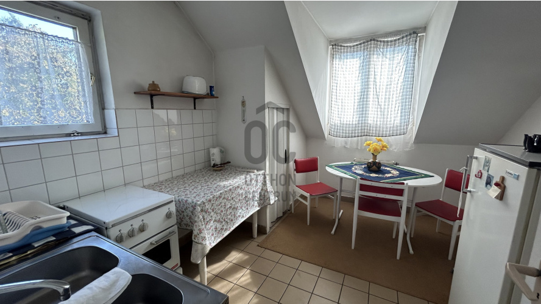
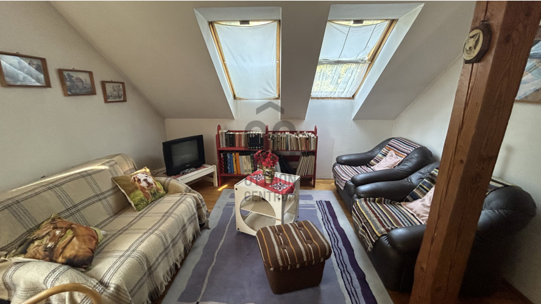
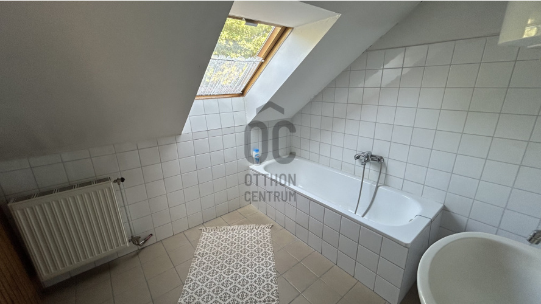
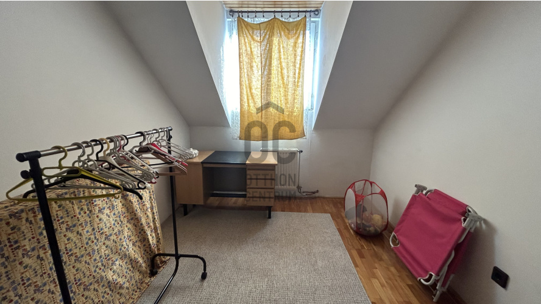
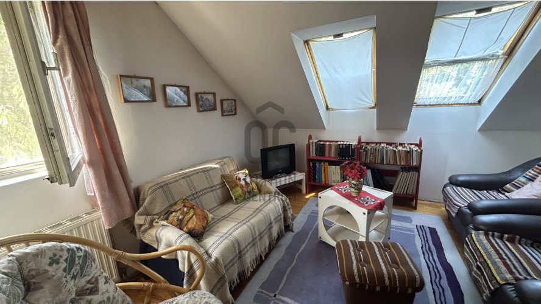
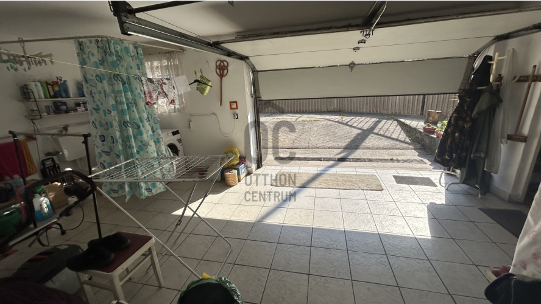
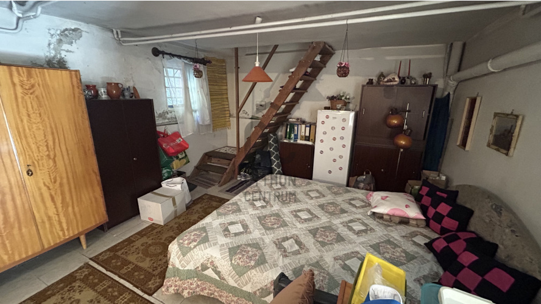
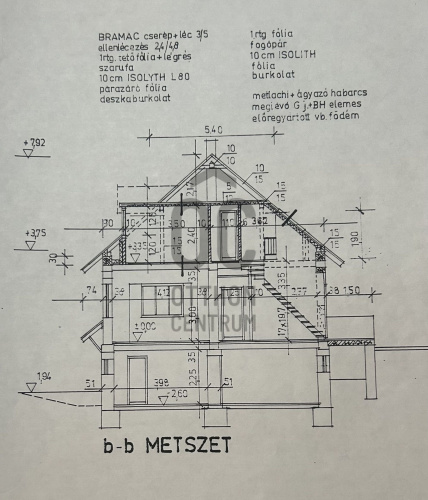
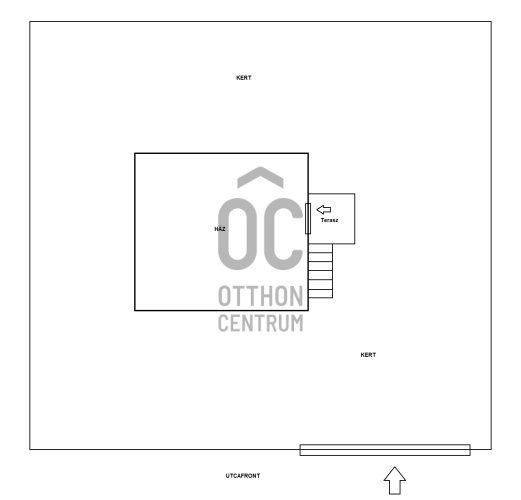
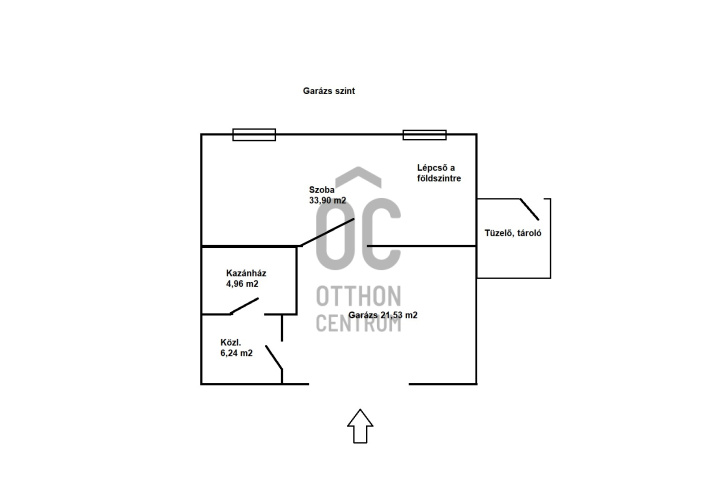
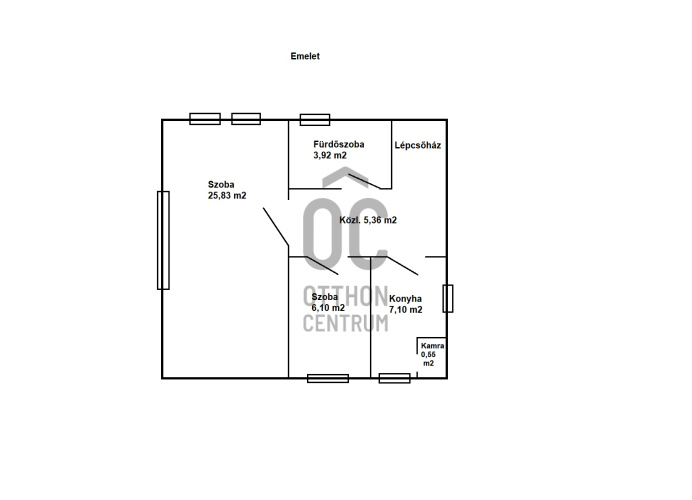
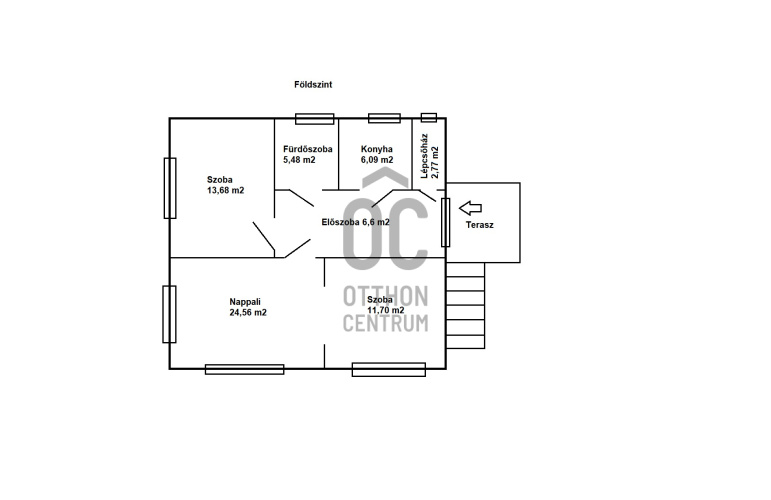
In Szentendre, directly next to the 11, business premises, family house!
For sale in Szentendré, on the Dunakanyar körút, close to Papsziget, a net 150 sqm, internal 3-storey (including garage level), 6-room family house with a terrace, on a plot of 827 sqm, which, due to its location, can be operated excellently as a business premises!
- It is centrally located in Szentendre, on the Danube Bend, close to Papsziget
- A bus is available within 2 minutes, from where you can easily get to downtown Szentendre, Visegrad, Pismány or Budapest
- Internal 3-storey building, the garage, the boiler house and a room are located on the basement level
- On the ground floor there is a spacious living room, 2 bedrooms, 1 bathroom, kitchen, and the 7.82 sqm terrace opens from here
- Upstairs, the attic has been built in, with a kitchen, bathroom and 2 separate rooms. There is also a separate entrance from the garden, so it can also be used as a multi-generational space
- The garden is 827 square meters in size, in addition to the garage, cars can also be parked here
Due to the spacious spaces, well-separated levels, and the possibility of parking, it is an ideal choice for entrepreneurs (they can also work from home).
It is easily accessible from the street front and can be posted if someone were to advertise and promote their business!
If you like it and want to see it, feel free to call me!
- It is centrally located in Szentendre, on the Danube Bend, close to Papsziget
- A bus is available within 2 minutes, from where you can easily get to downtown Szentendre, Visegrad, Pismány or Budapest
- Internal 3-storey building, the garage, the boiler house and a room are located on the basement level
- On the ground floor there is a spacious living room, 2 bedrooms, 1 bathroom, kitchen, and the 7.82 sqm terrace opens from here
- Upstairs, the attic has been built in, with a kitchen, bathroom and 2 separate rooms. There is also a separate entrance from the garden, so it can also be used as a multi-generational space
- The garden is 827 square meters in size, in addition to the garage, cars can also be parked here
Due to the spacious spaces, well-separated levels, and the possibility of parking, it is an ideal choice for entrepreneurs (they can also work from home).
It is easily accessible from the street front and can be posted if someone were to advertise and promote their business!
If you like it and want to see it, feel free to call me!
Registration Number
UZ017743
Property Details
Sales
for sale
Legal Status
used
Character
commercial
Type of Business Property
entire building
Construction Method
brick
Net Size
150 m²
Plot Size
827 m²
Size of Terrace / Balcony
7.8 m²
Above-Ground Net Size
150 m²
Heating
Gas circulator
Ceiling Height
300 cm
Number of Levels Within the Property
2
View
city view, Green view
Condition
Average
Condition of Facade
Average
Year of Construction
1960
Garage Spaces
2
Water
Available
Gas
Available
Electricity
Available
Sewer
Available
Distance to Waterfront
500 meters
Visibility
Easily visible from busy main road
Accessibility
Entrance from busy main road
Utilization
owner-occupied
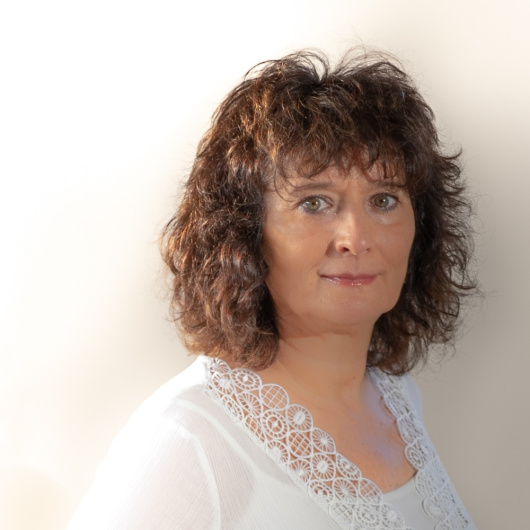
Durucskó Gabriella
Credit Expert






































