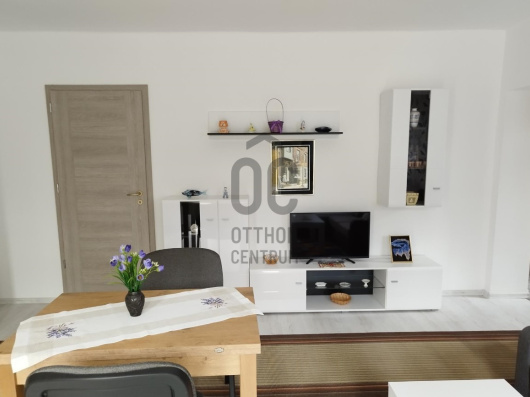149 450 000 Ft
361 000 €
- 148m²
- 7 szoba
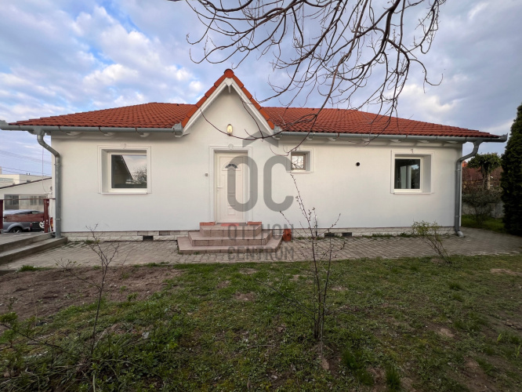
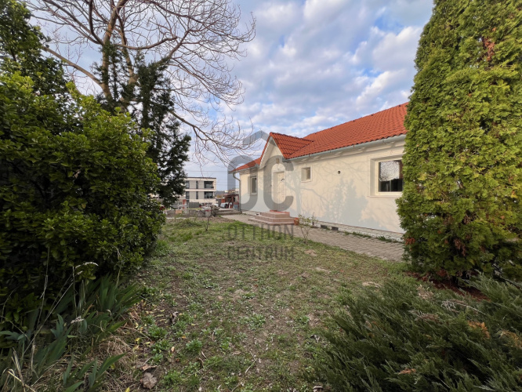
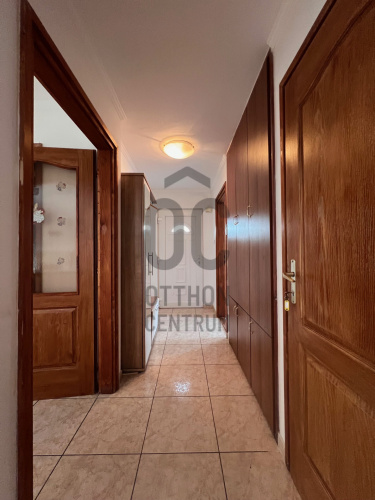
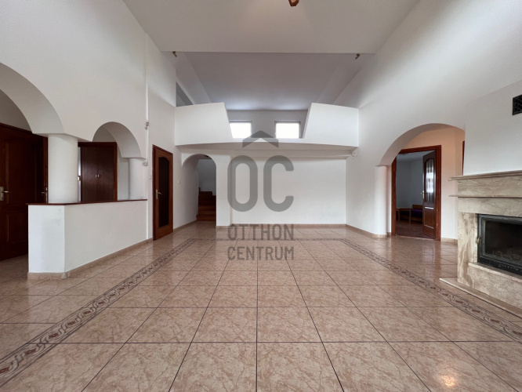
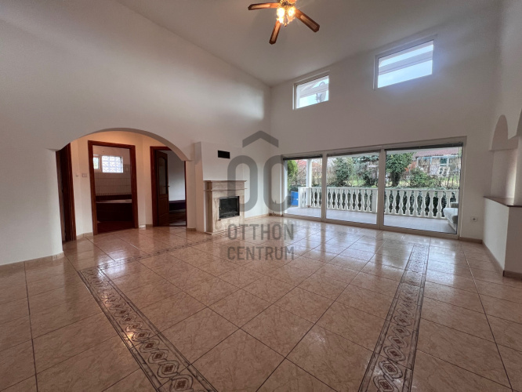
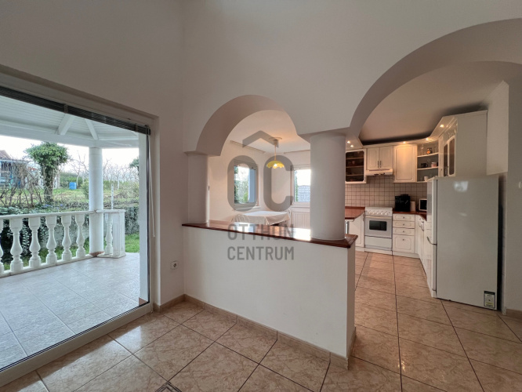
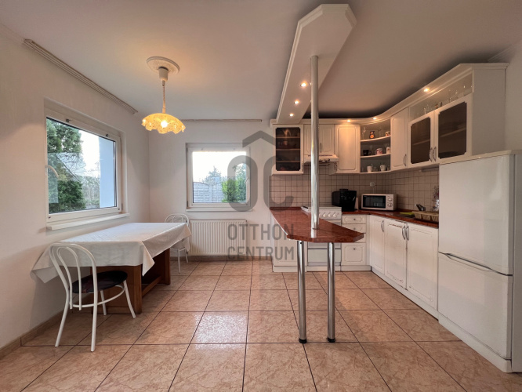
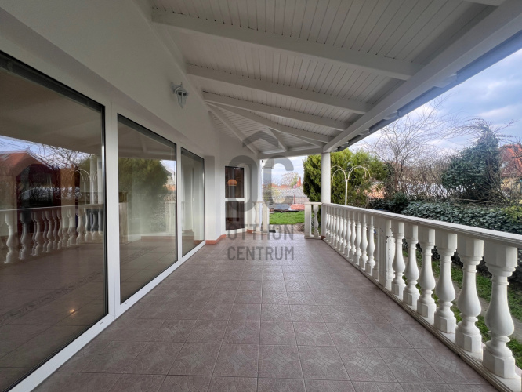
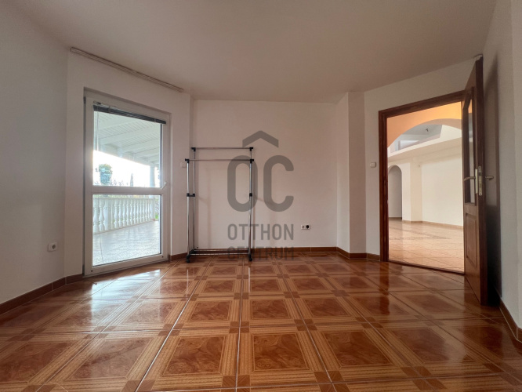
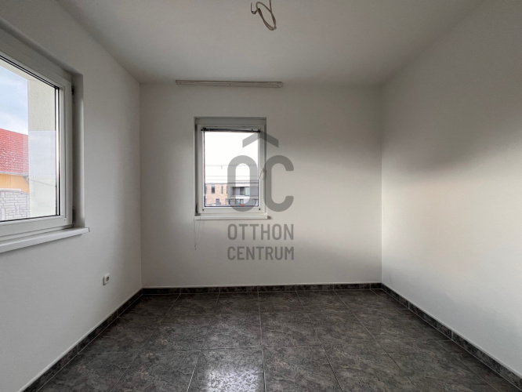
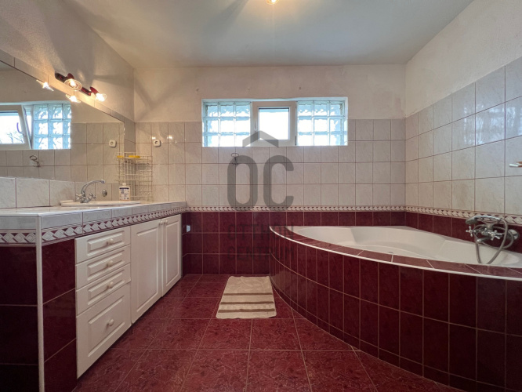
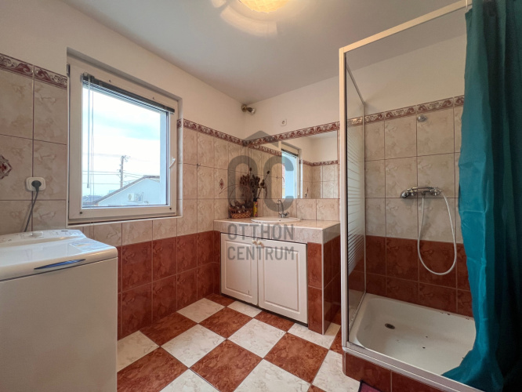
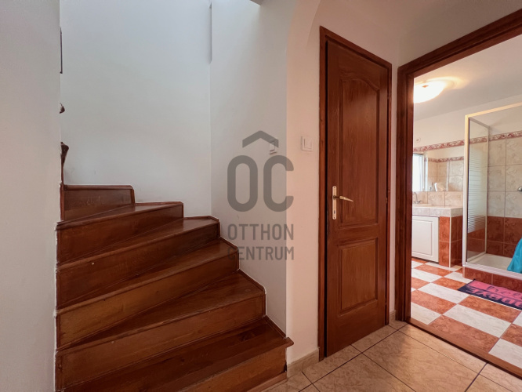

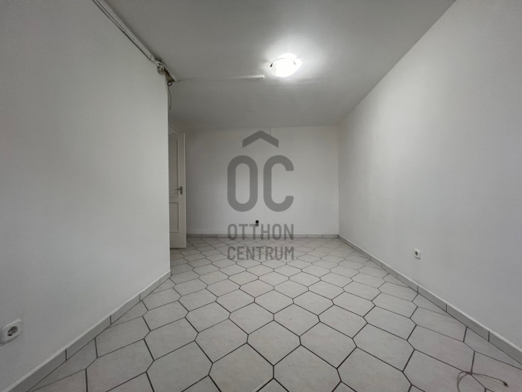
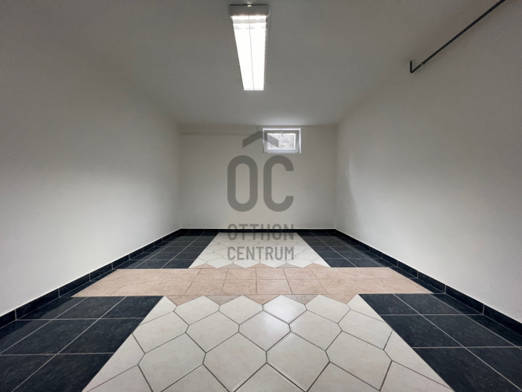
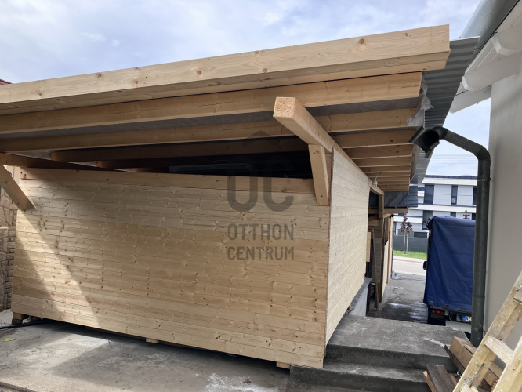
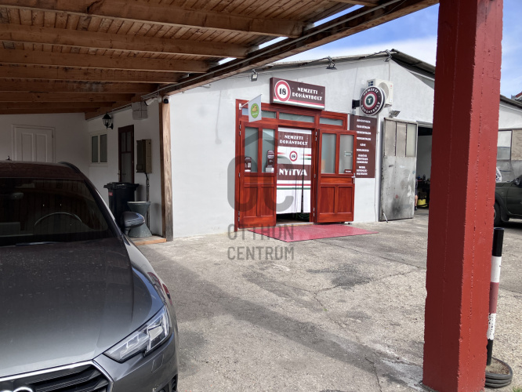
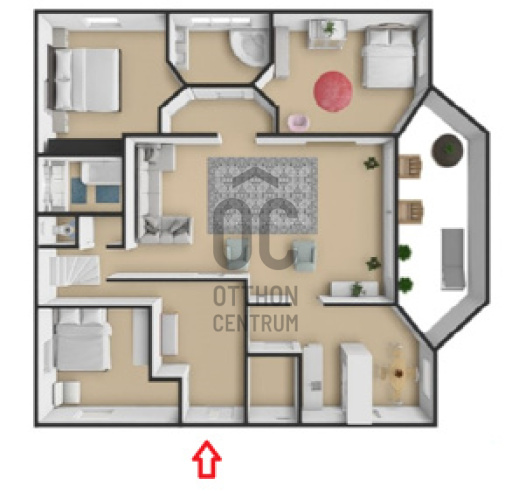
The translation of the text is: Excellent location, extra spacious areas...
For sale in Győr’s highly popular residential area, a family house suitable for a business.
I recommend this property located in a family house zone to entrepreneurs, investors, and private individuals. The house holds many opportunities. It is a separate home and also a very good investment.
The tobacco shop located in the yard is already a secure source of income (which can be terminated) for the new owner, but there are also opportunities for opening additional businesses (e.g., grocery store, nail salon, pizzeria...).
A new residential complex has been built across from the property, which could serve as a potential customer base.
The main parameters of the property:
✅ 126 sqm ground floor area
✅ 134 sqm basement level
✅ 13 sqm terrace
✅ 952 sqm plot
✅ outbuildings and a car repair workshop
✅ suitable for multi-generational living
✅ gallery Its layout is extremely unique, with a living room that has a ceiling height of 4.5 meters, creating a bright central space with the adjoining terrace.
The house is heated by a gas boiler with underfloor heating, and there is also a fireplace in the living room.
You can expect flexible viewing and quick possession.
For further details and technical specifications, I am available at the provided contact information every day from 8:00 AM to 7:00 PM.
I recommend this property located in a family house zone to entrepreneurs, investors, and private individuals. The house holds many opportunities. It is a separate home and also a very good investment.
The tobacco shop located in the yard is already a secure source of income (which can be terminated) for the new owner, but there are also opportunities for opening additional businesses (e.g., grocery store, nail salon, pizzeria...).
A new residential complex has been built across from the property, which could serve as a potential customer base.
The main parameters of the property:
✅ 126 sqm ground floor area
✅ 134 sqm basement level
✅ 13 sqm terrace
✅ 952 sqm plot
✅ outbuildings and a car repair workshop
✅ suitable for multi-generational living
✅ gallery Its layout is extremely unique, with a living room that has a ceiling height of 4.5 meters, creating a bright central space with the adjoining terrace.
The house is heated by a gas boiler with underfloor heating, and there is also a fireplace in the living room.
You can expect flexible viewing and quick possession.
For further details and technical specifications, I am available at the provided contact information every day from 8:00 AM to 7:00 PM.
Regisztrációs szám
H491918
Az ingatlan adatai
Értékesités
eladó
Jogi státusz
használt
Jelleg
ház
Építési mód
tégla
Méret
148 m²
Bruttó méret
282 m²
Telek méret
952 m²
Terasz / erkély mérete
15 m²
Fűtés
gáz kazán
Belmagasság
450 cm
Lakáson belüli szintszám
2
Tájolás
Dél-kelet
Panoráma
Zöldre néző panoráma
Állapot
Jó
Homlokzat állapota
Jó
Pince
Önálló
Környék
jó közlekedés, zöld
Építés éve
2001
Fürdőszobák száma
3
Garázs
Benne van az árban
Víz
Van
Gáz
Van
Villany
Van
Csatorna
Van
Tároló
Önálló
Helyiségek
nappali
38.9 m²
konyha-étkező
16.66 m²
kamra
3.22 m²
előszoba
6.23 m²
szoba
9.44 m²
lépcsőház
5.04 m²
közlekedő
0.72 m²
wc
1.04 m²
fürdőszoba
6.12 m²
hálószoba
14.43 m²
hálószoba
12.96 m²
közlekedő
3.65 m²
fürdőszoba
7.28 m²
galéria
22.21 m²
garázs
50.67 m²
szoba
17.96 m²
szoba
19.08 m²
előszoba
6.27 m²
egyéb helyiség
5.94 m²
fürdőszoba
12.1 m²
wc
1.34 m²
kazánház
13.68 m²
lépcsőház
7.34 m²
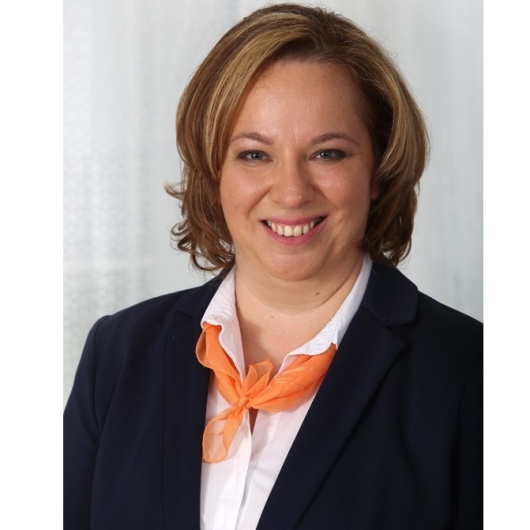
Sovány Nóra
Hitelszakértő






















