722 596 000 Ft
1 764 000 €
- 605m²
- 8 szoba
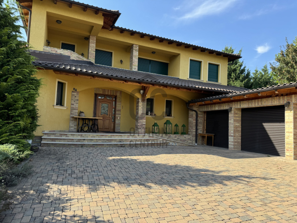
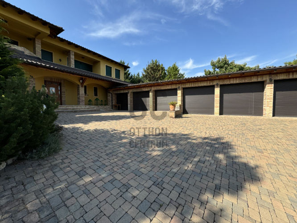

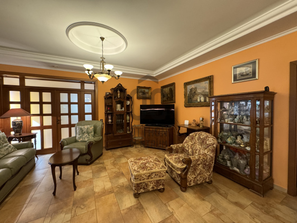
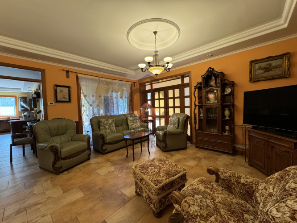
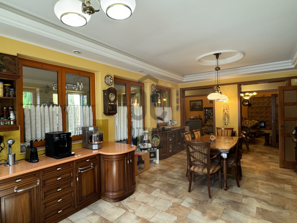
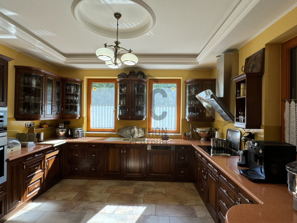
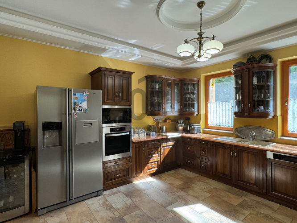
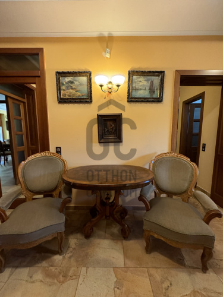
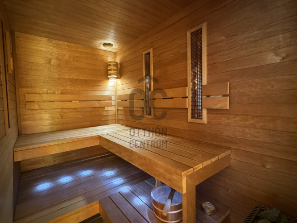
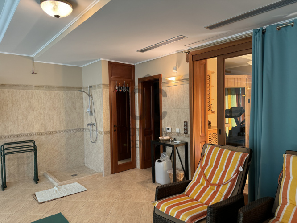
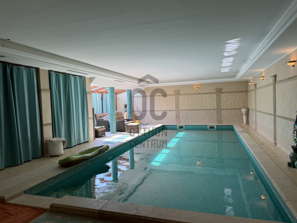
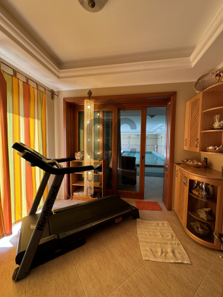

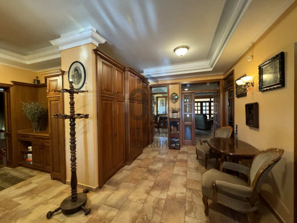
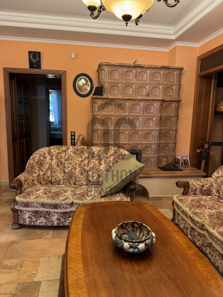

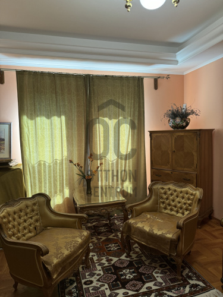
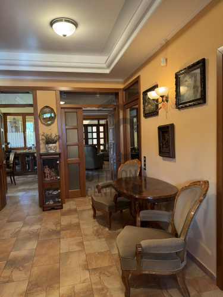
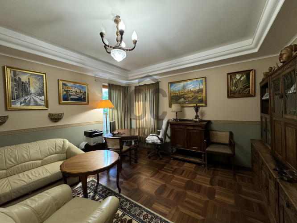
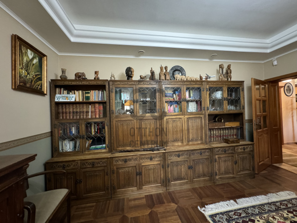
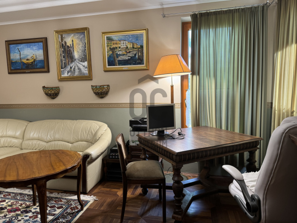
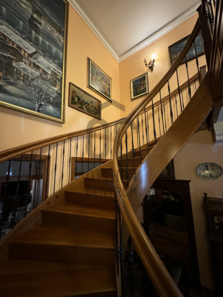
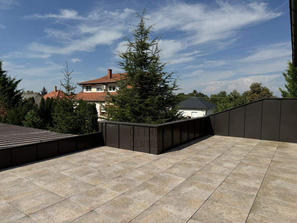
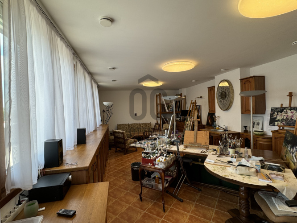
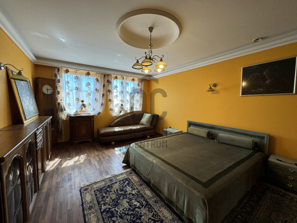
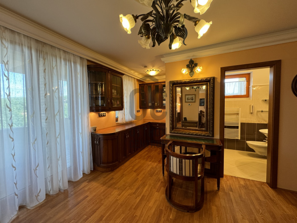

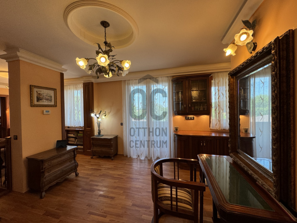
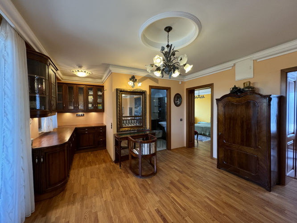
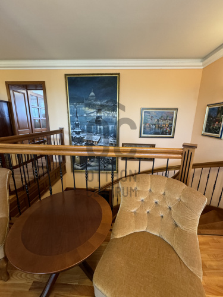
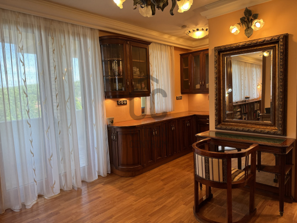
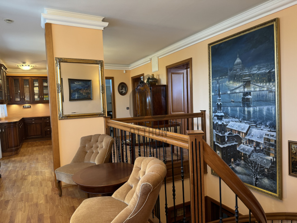
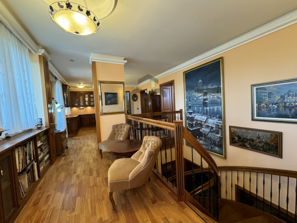
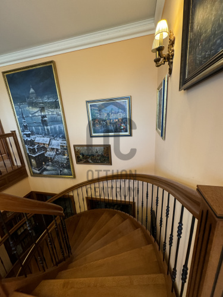
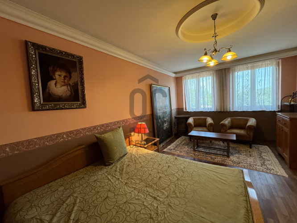
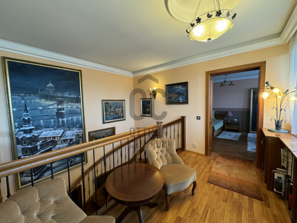
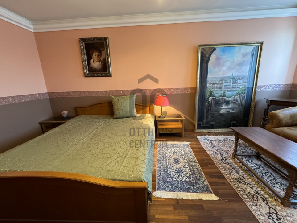
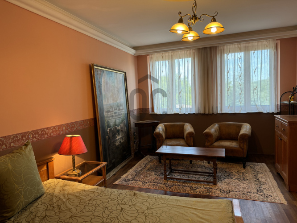
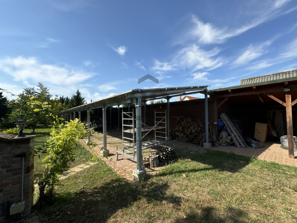
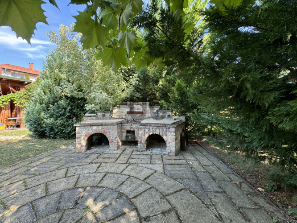

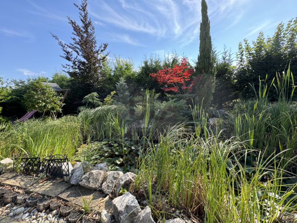
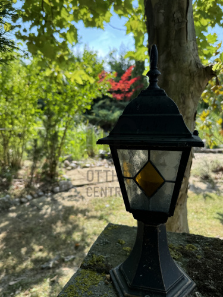
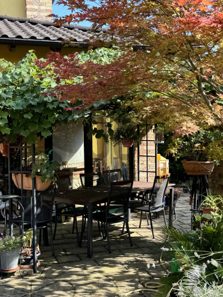
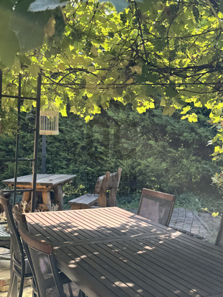
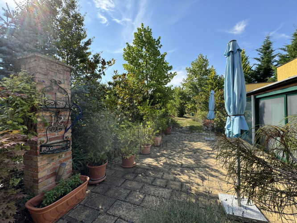
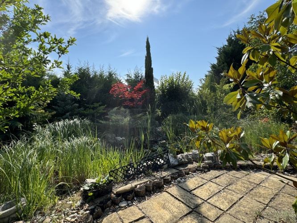

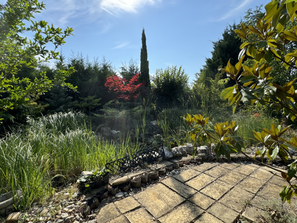
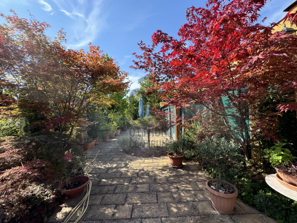
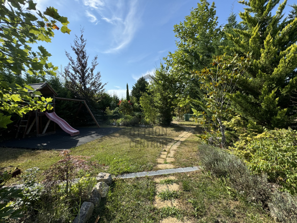
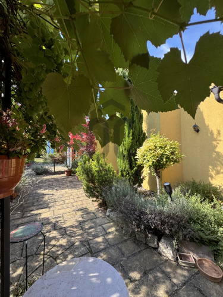
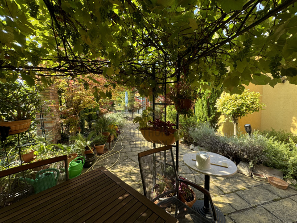
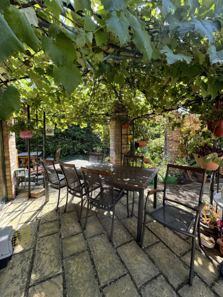
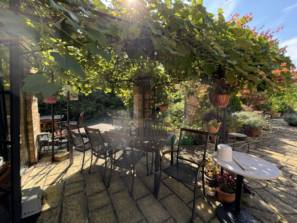
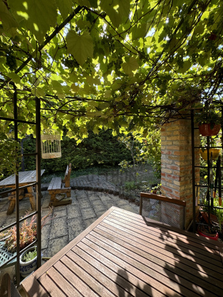
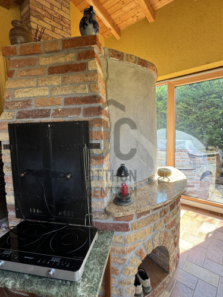
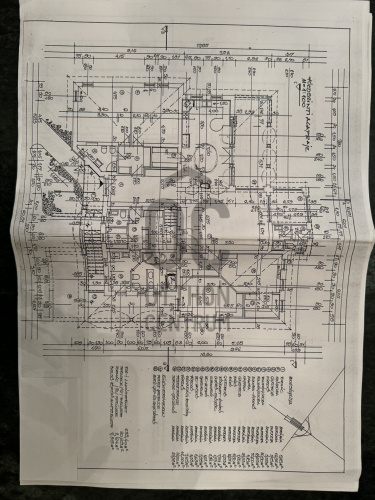
Discover your dream home in Nyúl – a 8-room house awaits you!
Imagine a quiet oasis in the shadow of Pannonhalma, where tranquility meets modern luxury and sustainability! In Nyúl, in close proximity to Győr, a stunning multi-generational family estate awaits its new owner, offering everything needed for a comfortable, exclusive lifestyle. This property is not just a house – it is a lifestyle where the closeness of nature and modern technology exist in perfect harmony. Key features of the estate: Zero utility costs: The 30 KW solar panel system (with 88 panels) fully covers the property’s energy needs, so you won’t have to worry about utility expenses! Windows and doors: Triple-glazed wooden windows with aluminum cladding, electric shutters, and mosquito nets everywhere. Heating-cooling system: Viesmann heat pump system with underfloor and wall heating and cooling, ensuring a pleasant temperature all year round. Ventilation system: Fresh air in every room! Central vacuum system: Throughout the entire house. Kitchen: Italian wooden kitchen furniture, Miele appliances, and elegant granite countertops. Terraces: 2 covered terraces on the ground floor (20m² and 10m²), one covered terrace on the upper floor (10m²), and a west-facing 58m² terrace where you can enjoy the sunset every day. Indoor pool area: 10x4.5 m mosaic pool with a counter-current system, internal lighting, and its own solar system. Wellness experience: Finnish and infrared sauna, guaranteeing relaxation. Garden and storage: 12 m² garden pond with a fountain, irrigation system, 3 cisterns (2 with 10,000 liters, 1 with 60,000 liters), and a 100 m² garden tool and vehicle storage. Internal layout of the property: Lower level: Spacious living room with an American kitchen, pantry, 4 bedrooms, 2 bathrooms, separate toilet, laundry room, wellness area with sauna, and indoor pool area. Two beautiful, built-in terraces offer views of the garden. Upper level: 2 bedrooms, bathroom, 40 m² atelier, from which you can step out onto the 58 m² terrace. Basement: 57 m², housing the heating system, pool machinery, and a separate wine cellar. Garage: Space for 6 cars, each with an electric gate. This estate is not just a home but a lifelong investment, where every detail speaks of quality, comfort, and sustainability. Zero utility costs, maximum comfort – don’t miss this unique opportunity in Nyúl!
Regisztrációs szám
H492281
Az ingatlan adatai
Értékesités
eladó
Jogi státusz
használt
Jelleg
ház
Építési mód
tégla
Méret
605 m²
Bruttó méret
680 m²
Telek méret
2 800 m²
Fűtés
megújuló
Belmagasság
300 cm
Lakáson belüli szintszám
2
Tájolás
Dél-nyugat
Panoráma
Zöldre néző panoráma
Állapot
Kiváló
Homlokzat állapota
Kiváló
Környék
csendes, zöld
Építés éve
2011
Fürdőszobák száma
3
Garázs
Benne van az árban
Garázs férőhely
6
Víz
Van
Villany
Van
Csatorna
Van
Többgenerációs
igen
Helyiségek
előszoba
16.92 m²
hálószoba
19.92 m²
hálószoba
19.53 m²
fürdőszoba
5.59 m²
gardrób
5.73 m²
konyha-étkező
32 m²
kamra
5.18 m²
nappali
38.33 m²
gardrób
7.26 m²
hálószoba
16.7 m²
hálószoba
17.7 m²
Bitó István
Hitelszakértő








































































