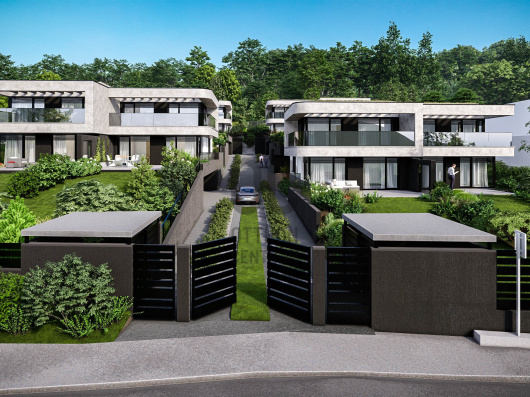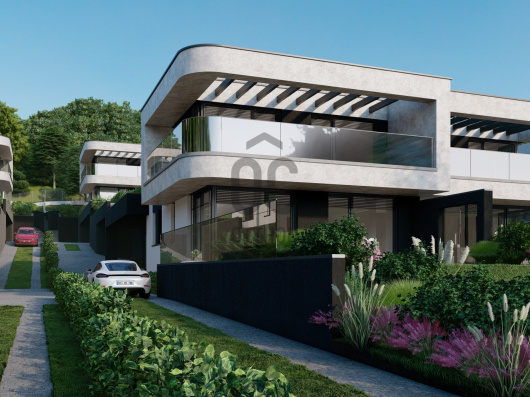159 000 000 Ft
388 000 €
- 200m²
- 5 szoba
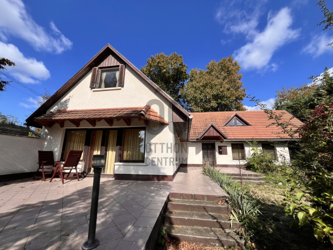
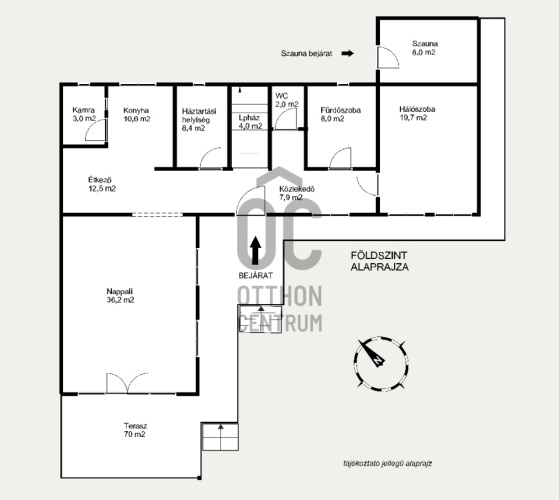
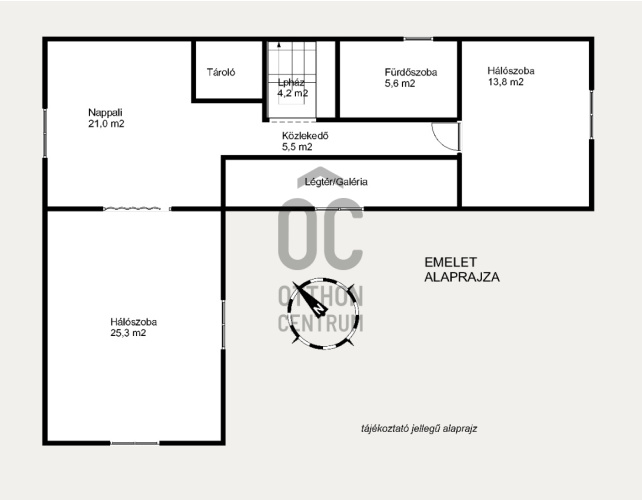
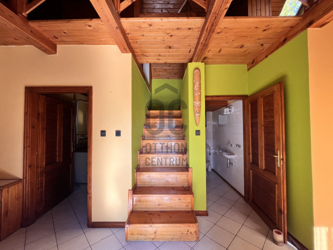
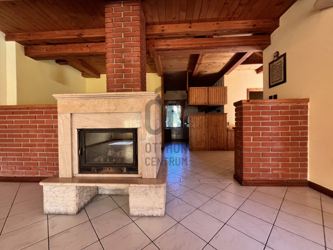
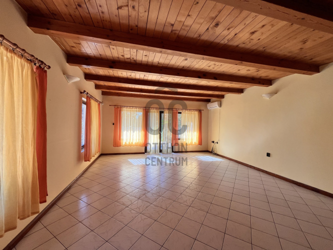
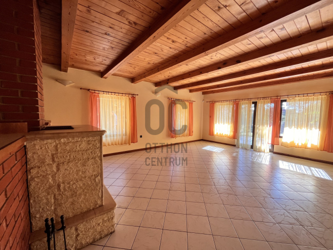
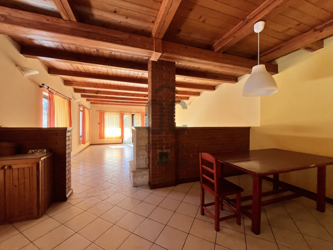
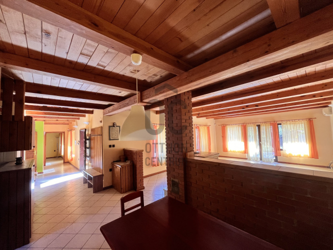
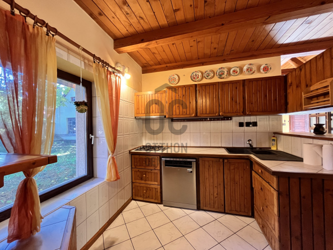
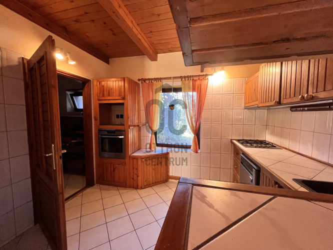
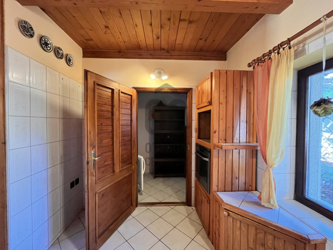
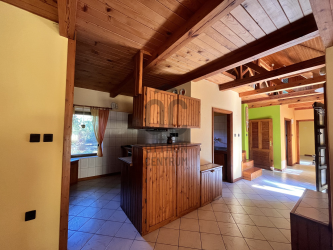
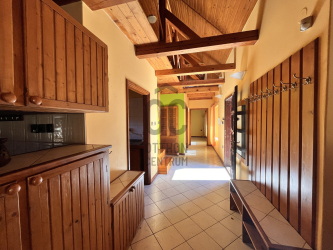
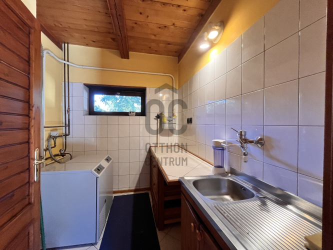
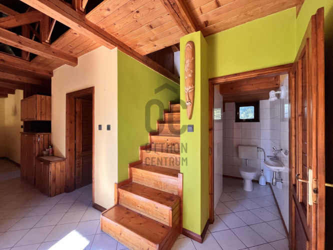
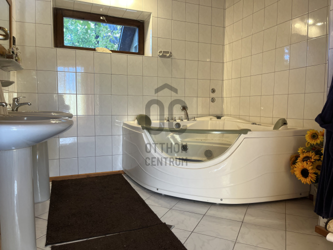
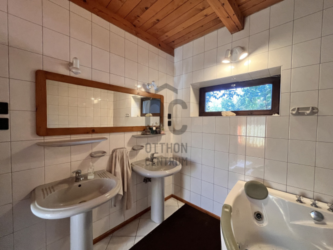
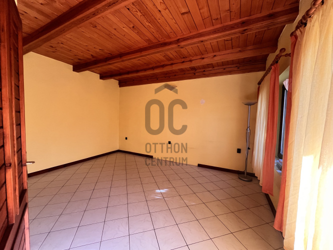
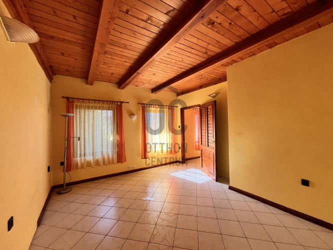
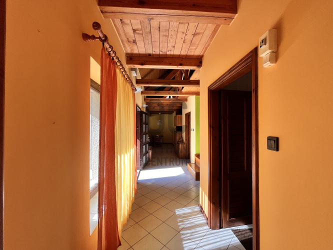
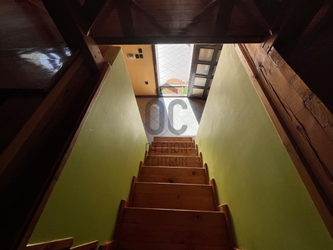
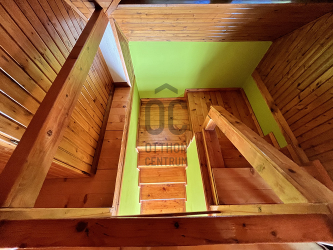
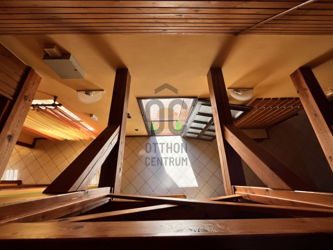
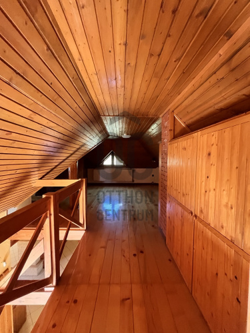
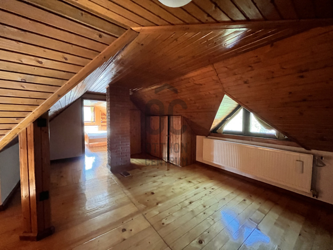
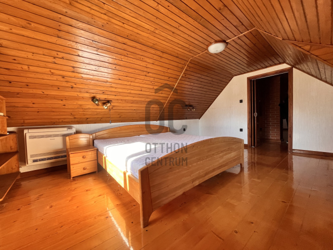
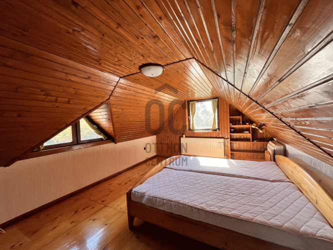
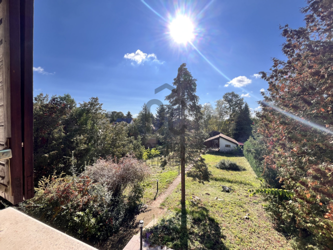
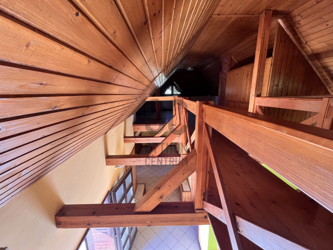
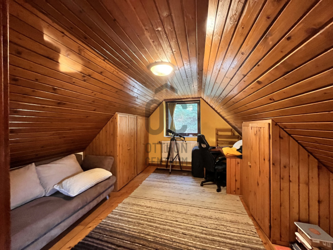
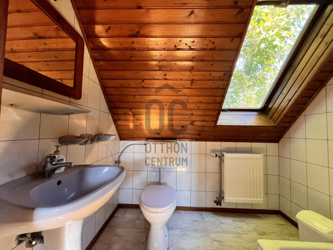
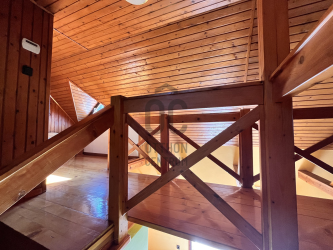
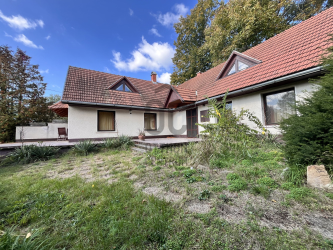
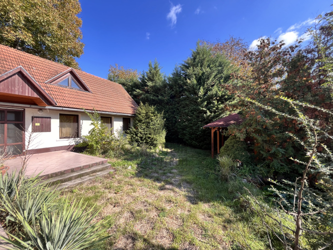
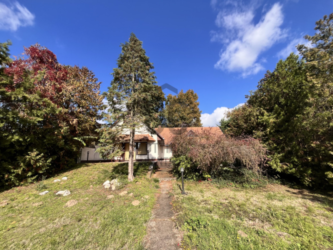
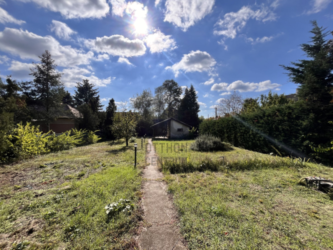
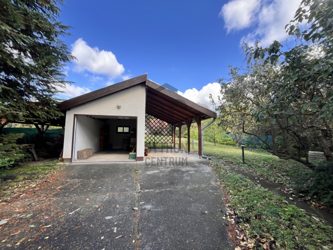
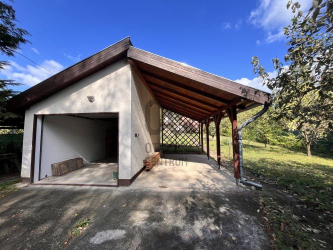
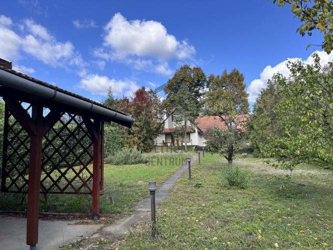
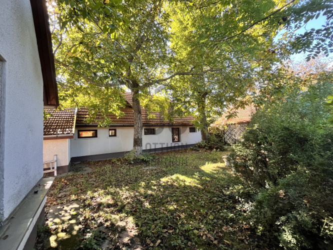
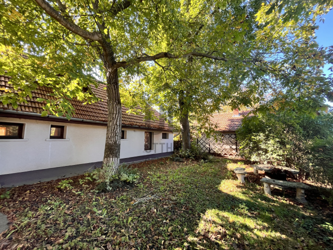
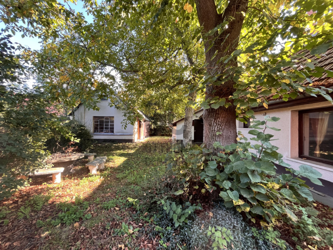
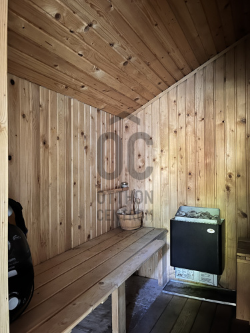
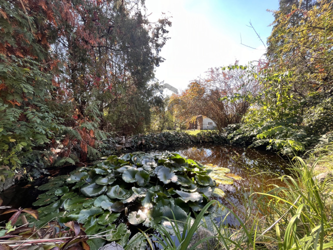
Country house near the forest - peace, tranquility in the wonderful mansion.
A truly special opportunity awaits you in the quiet, suburban area of Várhegy in Pécel, where you can find the ideal home for your family.
FOR NATURE LOVERS - WITH A LANDSCAPED GARDEN - IRRIGATION SYSTEM - DRILLED WELL - GARDEN POND and GOLDFISH
WITH MANY EXTRAS - SAUNA - GARAGE - WINE CELLAR - WORKSHOP - GARDEN PAVILION - GARDEN GRILLING AREA
The property is a spacious house built in 1998, with a living area of 200 square meters, located on a 1342 square meter plot, providing ample space for both children and those seeking relaxation.
The property features five rooms, among which the spacious living room stands out, where unforgettable moments of family gatherings and friendly meet-ups can be created.
The American kitchen layout allows cooking and conversation to happen in the same space, thus preserving the sense of family togetherness in everyday life.
The house has two bathrooms, so there’s no need to argue over bathroom use during morning rush hours.
The property is in good condition, heated by a gas central heating system, and air conditioning ensures a pleasant temperature during the summer heat.
The terrace, which wraps around the house with its 70 square meters, is the perfect spot for morning coffee or relaxing on pleasant evenings while enjoying the panoramic view.
The automatic irrigation system in the garden takes care of the plants' water needs, while the well-kept garden and garden storage provide comfort and practicality.
Key features:
- Flat plot of 1342 m2,
- Net living area of 200 m2,
- South-facing orientation,
- Built in 1998, with the right wing made of 60 cm thick brick wall and the left wing made of Ytong with thermal insulation,
- Ground floor with 120 m2 of living space, and a gallery floor of 75.4 m2,
- Copper electrical wiring,
- Gas boiler provides underfloor heating,
- Gas boiler for hot water,
- The wood-burning fireplace in the living room also easily heats the communal space,
- Wooden windows with mosquito nets,
- Tiled roof,
- Exposed wooden structure and gallery create a unique atmosphere,
- Air-conditioned top and bottom with extra quiet units,
- Drilled well in the garden with an automatic irrigation system,
- Alarm system connected to remote monitoring,
- Traditional Finnish and infrared sauna equipped with a shower,
- Garage with automatic gates and covered carport,
- 2-room outbuilding (workshop, gym),
- Wine cellar,
- Built-in wardrobes.
The neighborhood is safe and quiet, making it an ideal choice for families.
Transportation is excellent, as the city center and nearby towns are easily accessible by car, and public transportation is well-developed.
Nearby schools, kindergartens, and shops all contribute to your everyday convenience.
The property is free of encumbrances, so it can be occupied quickly, and the uniquely designed interior spaces, built-in furniture, and wardrobes only enhance the exclusive feel.
This bright, gallery apartment with a fireplace meets all needs and is an ideal choice for those seeking tranquility and proximity to nature while still enjoying the benefits of urban life.
The alarm system increases your sense of security, allowing you and your family to relax peacefully.
If you have any questions, feel free to contact me; I would be happy to help you find your dream home!
FOR NATURE LOVERS - WITH A LANDSCAPED GARDEN - IRRIGATION SYSTEM - DRILLED WELL - GARDEN POND and GOLDFISH
WITH MANY EXTRAS - SAUNA - GARAGE - WINE CELLAR - WORKSHOP - GARDEN PAVILION - GARDEN GRILLING AREA
The property is a spacious house built in 1998, with a living area of 200 square meters, located on a 1342 square meter plot, providing ample space for both children and those seeking relaxation.
The property features five rooms, among which the spacious living room stands out, where unforgettable moments of family gatherings and friendly meet-ups can be created.
The American kitchen layout allows cooking and conversation to happen in the same space, thus preserving the sense of family togetherness in everyday life.
The house has two bathrooms, so there’s no need to argue over bathroom use during morning rush hours.
The property is in good condition, heated by a gas central heating system, and air conditioning ensures a pleasant temperature during the summer heat.
The terrace, which wraps around the house with its 70 square meters, is the perfect spot for morning coffee or relaxing on pleasant evenings while enjoying the panoramic view.
The automatic irrigation system in the garden takes care of the plants' water needs, while the well-kept garden and garden storage provide comfort and practicality.
Key features:
- Flat plot of 1342 m2,
- Net living area of 200 m2,
- South-facing orientation,
- Built in 1998, with the right wing made of 60 cm thick brick wall and the left wing made of Ytong with thermal insulation,
- Ground floor with 120 m2 of living space, and a gallery floor of 75.4 m2,
- Copper electrical wiring,
- Gas boiler provides underfloor heating,
- Gas boiler for hot water,
- The wood-burning fireplace in the living room also easily heats the communal space,
- Wooden windows with mosquito nets,
- Tiled roof,
- Exposed wooden structure and gallery create a unique atmosphere,
- Air-conditioned top and bottom with extra quiet units,
- Drilled well in the garden with an automatic irrigation system,
- Alarm system connected to remote monitoring,
- Traditional Finnish and infrared sauna equipped with a shower,
- Garage with automatic gates and covered carport,
- 2-room outbuilding (workshop, gym),
- Wine cellar,
- Built-in wardrobes.
The neighborhood is safe and quiet, making it an ideal choice for families.
Transportation is excellent, as the city center and nearby towns are easily accessible by car, and public transportation is well-developed.
Nearby schools, kindergartens, and shops all contribute to your everyday convenience.
The property is free of encumbrances, so it can be occupied quickly, and the uniquely designed interior spaces, built-in furniture, and wardrobes only enhance the exclusive feel.
This bright, gallery apartment with a fireplace meets all needs and is an ideal choice for those seeking tranquility and proximity to nature while still enjoying the benefits of urban life.
The alarm system increases your sense of security, allowing you and your family to relax peacefully.
If you have any questions, feel free to contact me; I would be happy to help you find your dream home!
Regisztrációs szám
H492706
Az ingatlan adatai
Értékesités
eladó
Jogi státusz
használt
Jelleg
ház
Építési mód
tégla
Méret
200 m²
Bruttó méret
220 m²
Telek méret
1 342 m²
Terasz / erkély mérete
70 m²
Fűtés
Gáz cirkó
Belmagasság
276 cm
Lakáson belüli szintszám
2
Tájolás
Dél
Állapot
Jó
Homlokzat állapota
Jó
Pince
Önálló
Környék
csendes, jó közlekedés, zöld
Építés éve
1998
Fürdőszobák száma
2
Garázs
Benne van az árban
Garázs férőhely
1
Fedett beállók száma
1
Víz
Van
Gáz
Van
Villany
Van
Csatorna
Van
Tároló
Önálló
Helyiségek
nappali
36.2 m²
ebédlő
12.5 m²
konyha
10.6 m²
kamra
3 m²
hálószoba
19.7 m²
fürdőszoba
8 m²
wc
2 m²
mosókonyha
8.4 m²
lépcsőház
4 m²
terasz
16.2 m²
szauna
8 m²
lépcsőház
1.2 m²
nappali
21 m²
galéria
2.5 m²
hálószoba
25.3 m²
hálószoba
11.8 m²
fürdőszoba-wc
5.6 m²
borospince
10 m²
raktár
40 m²
garázs
15 m²

Pomaházi Pál
Hitelszakértő















































