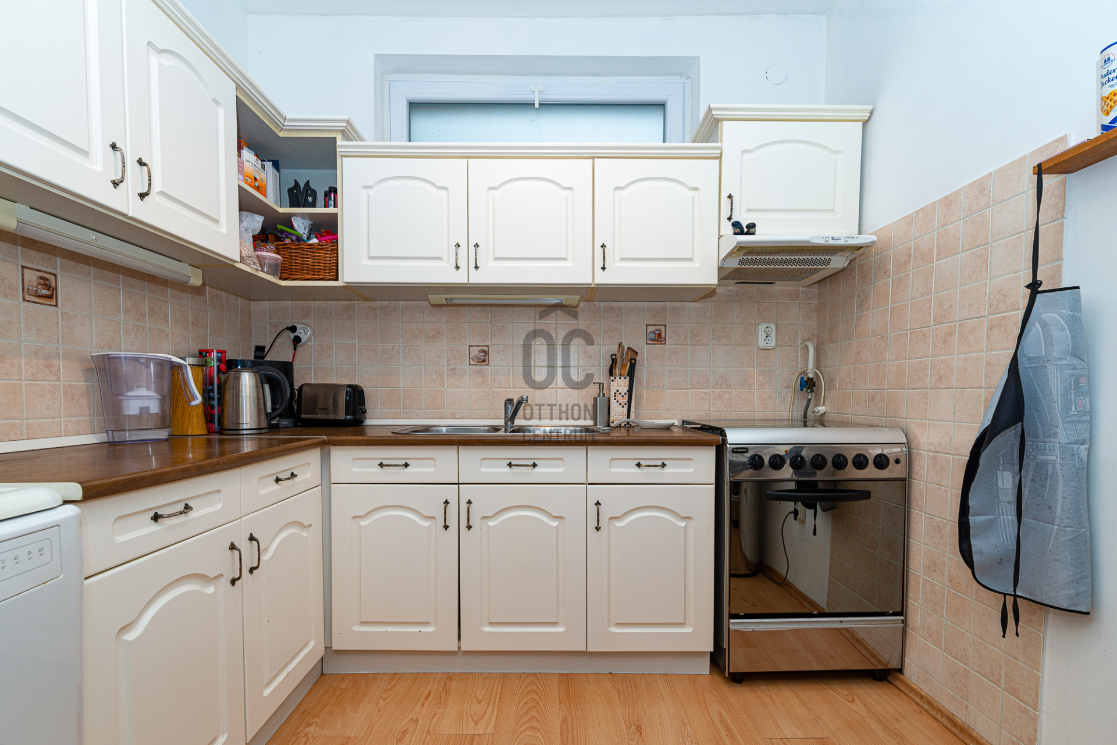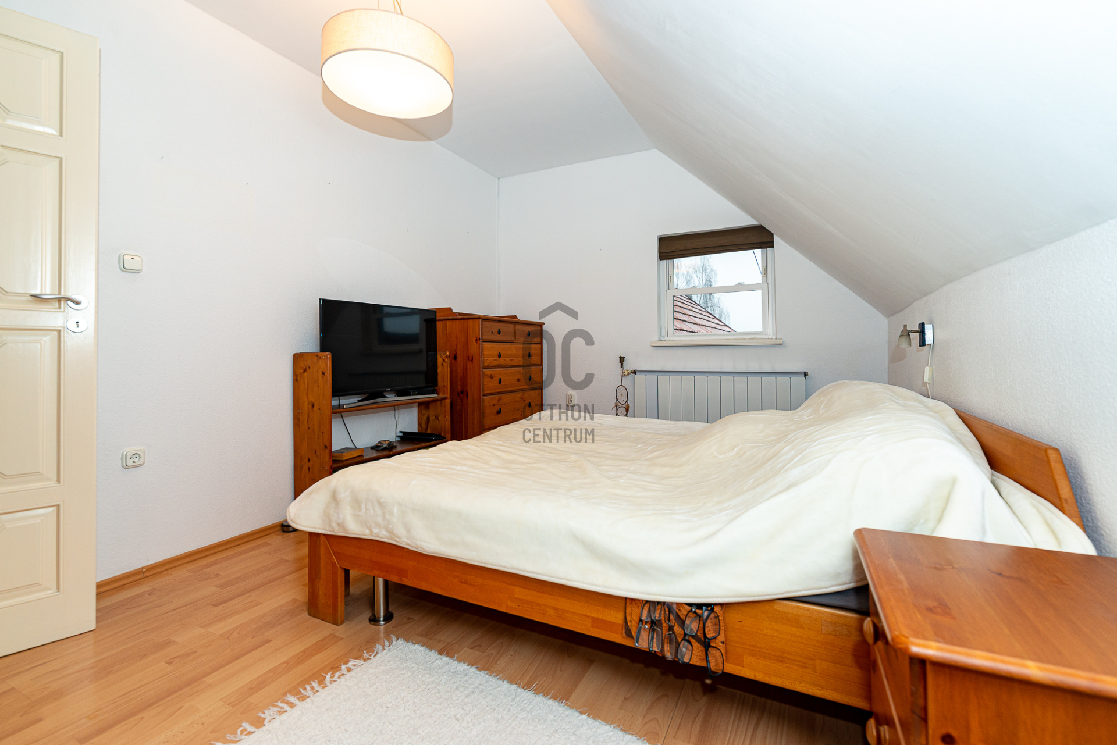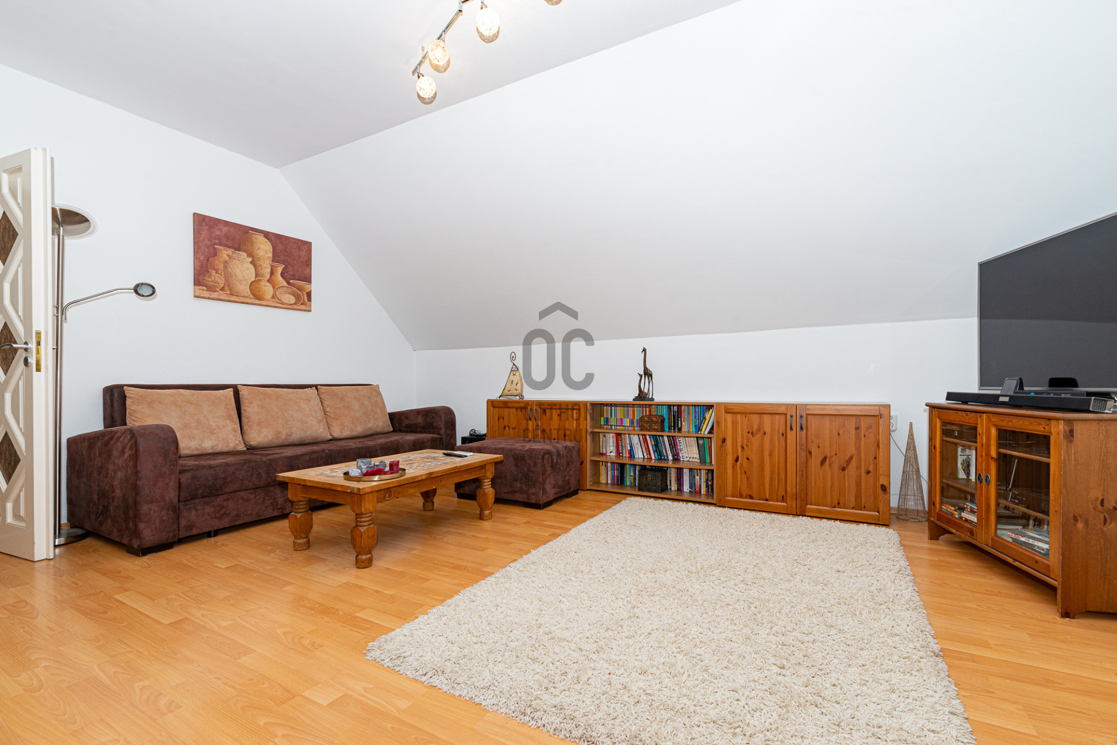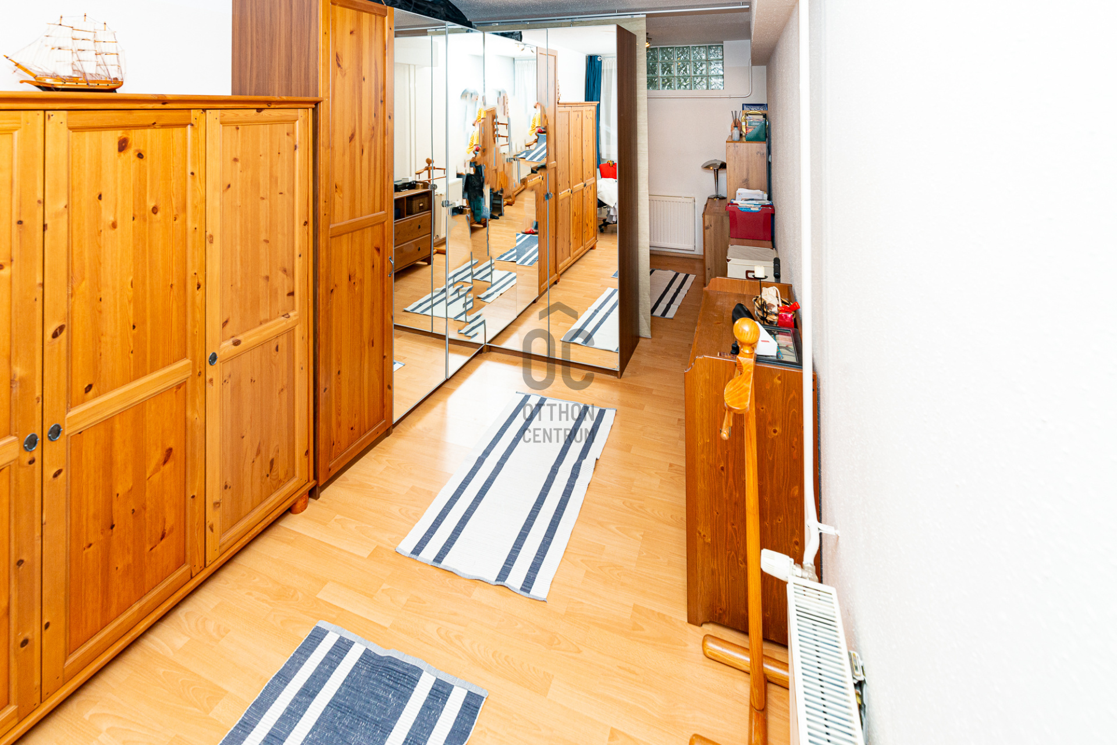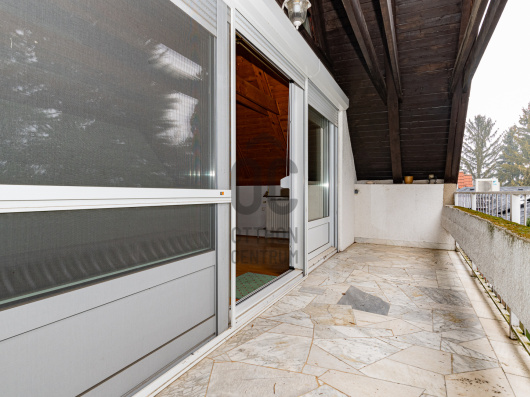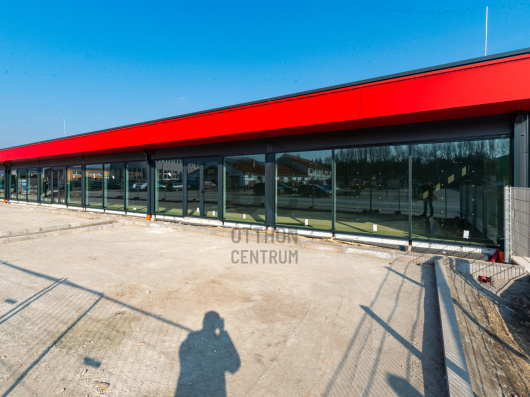119 000 000 Ft
292 000 €
- 140m²
- 5 szoba
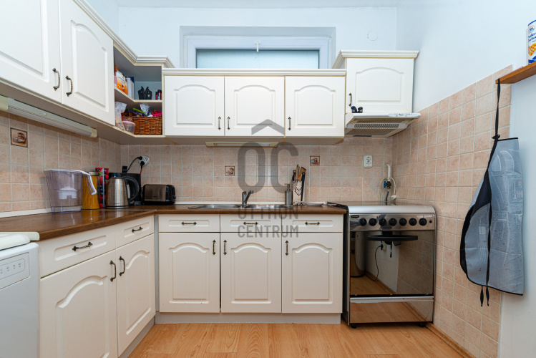
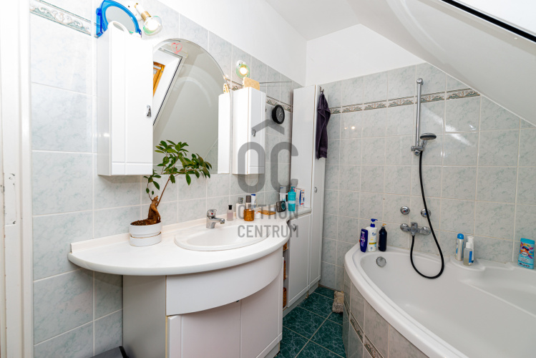
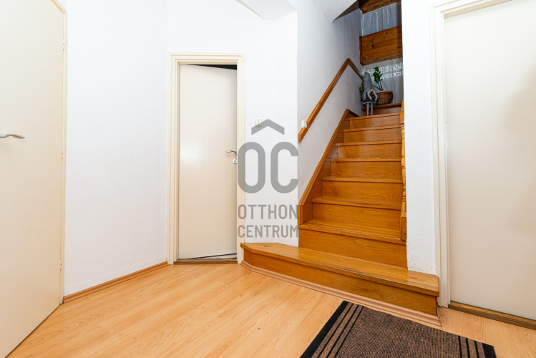
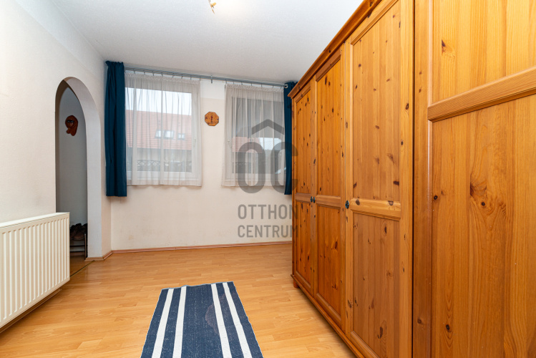
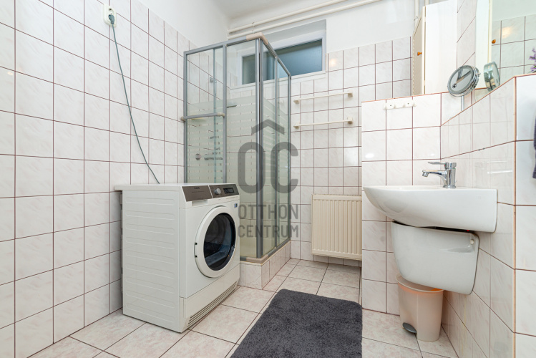
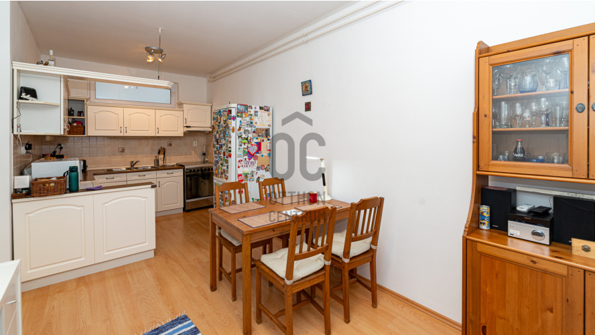
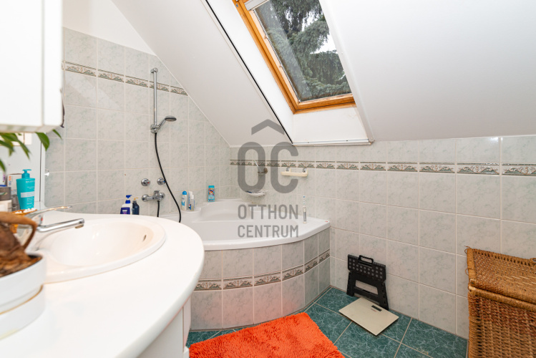
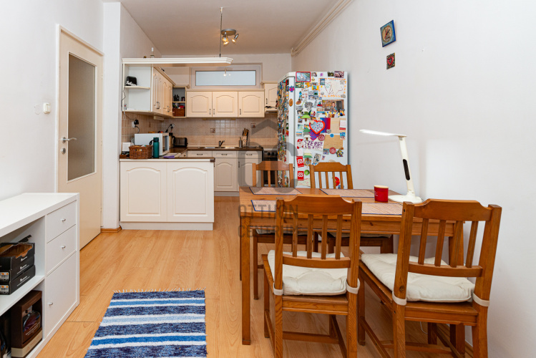
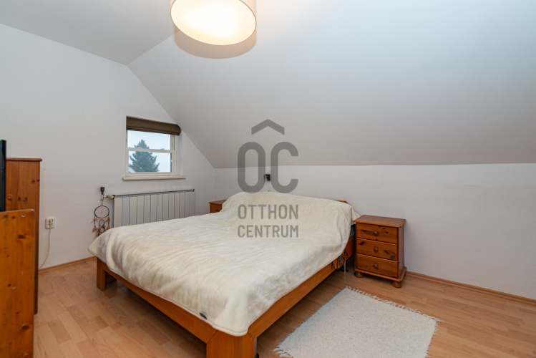
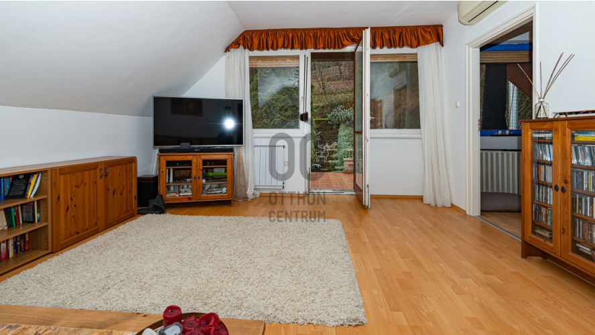
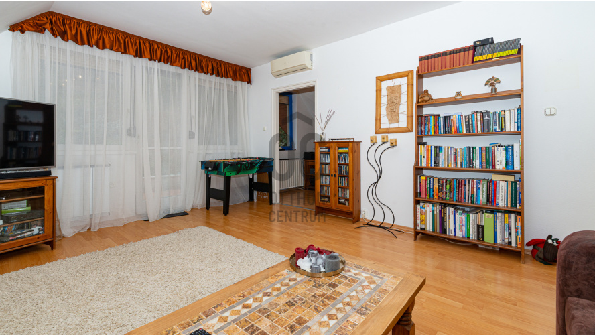
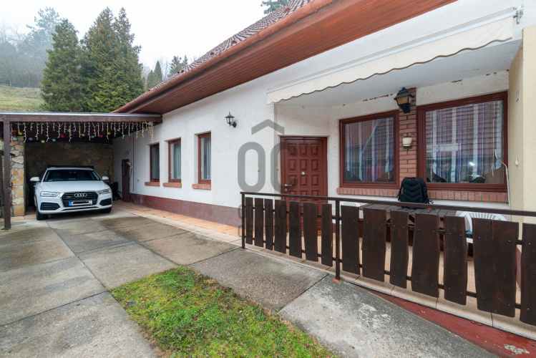
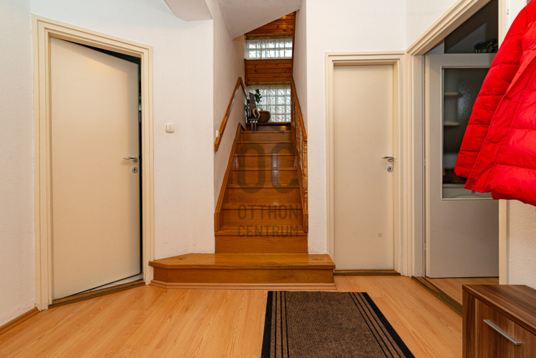
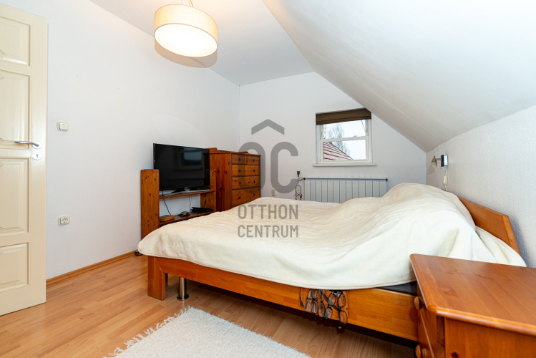
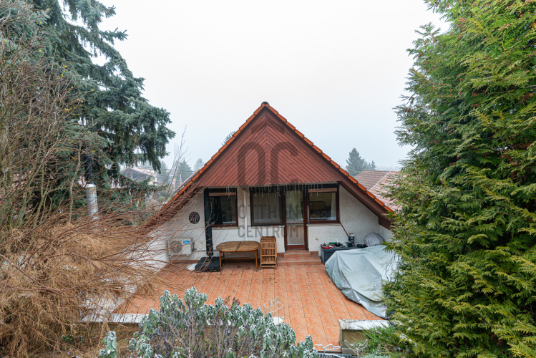
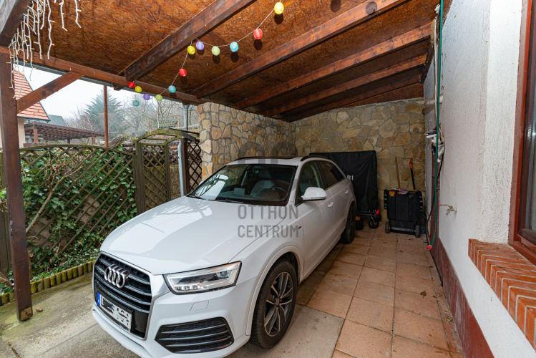
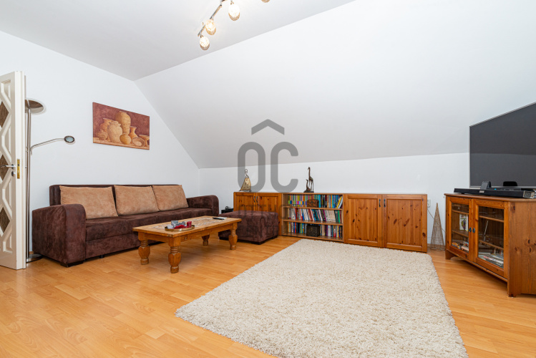
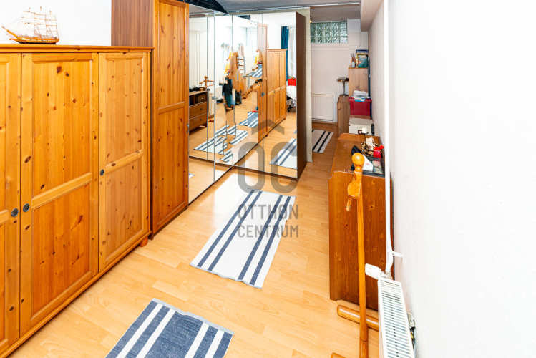
Novel twin house at Templom Square!
In Solymár, about 100 meters from the Church Square, we offer one of the best, if not the best, deals in Solymár for sale. The twin house is continuously maintained, with a floor area of approximately 140 sqm and a plot size of 735 sqm. Due to its south-western orientation, it receives sunlight all day long, making it extremely bright and sunny. It features a very harmonious and well-designed layout, with a focus on combining traditional characteristics with modern materials, as well as comfortable living space. The building consists of a ground floor and an attic, with a terrace-connected living room, kitchen with dining area, four rooms, and two bathrooms. The garden is sloped and beautifully maintained, featuring fruit trees, shrubs, and lawn areas, and the wonderful panorama immediately captivates you. The house has a wooden combination fence and gate, providing complete privacy from the street. It is adorned with a stunning paved terrace and a covered carport. Once you see it, you will fall in love with the location, the modern yet highly prestigious materials used in the house, its fundamentally traditional appearance, as well as its livable design, and you will be immediately enchanted by the extremely sunny and beautifully designed garden with a stunning panoramic view.
Regisztrációs szám
H497223
Az ingatlan adatai
Értékesités
eladó
Jogi státusz
használt
Jelleg
ház
Építési mód
tégla
Méret
140 m²
Bruttó méret
170 m²
Telek méret
735 m²
Fűtés
Gáz cirkó
Belmagasság
265 cm
Lakáson belüli szintszám
2
Tájolás
Dél-nyugat
Panoráma
Zöldre néző panoráma
Állapot
Jó
Homlokzat állapota
Jó
Környék
csendes, jó közlekedés, zöld, központi
Építés éve
1990
Fürdőszobák száma
2
Fedett beállók száma
1
Víz
Van
Gáz
Van
Villany
Van
Csatorna
Van
Tároló
Önálló
Helyiségek
közlekedő
9.45 m²
előszoba
10.54 m²
kamra
4.53 m²
konyha-étkező
20 m²
fürdőszoba
6.26 m²
mosókonyha
6.325 m²
szoba
22.4 m²
kazánház
22.41 m²
közlekedő
3.64 m²
szoba
12.45 m²
szoba
13.86 m²
nappali
24 m²
wc
1.5 m²
fürdőszoba
5.66 m²
szoba
7.25 m²
terasz
32.7 m²

Bitó István
Hitelszakértő

