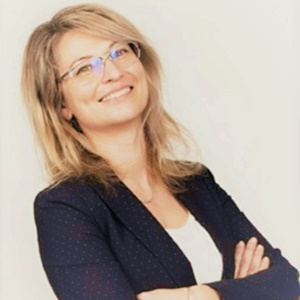269,000,000 Ft
665,000 €
- 315m²
- 4 Rooms
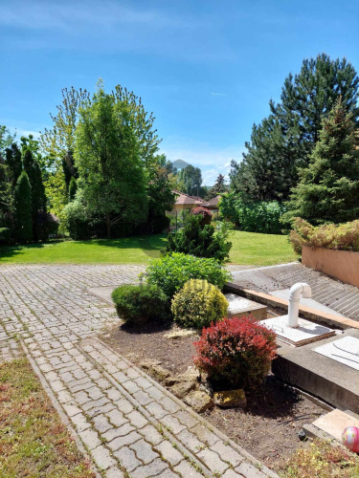
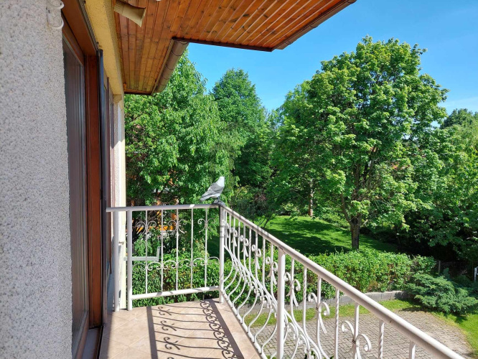
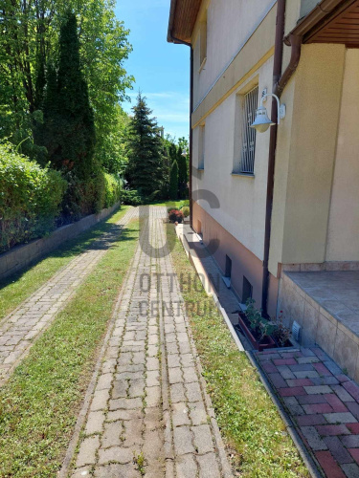
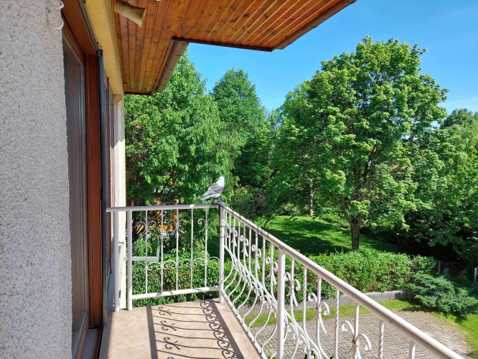
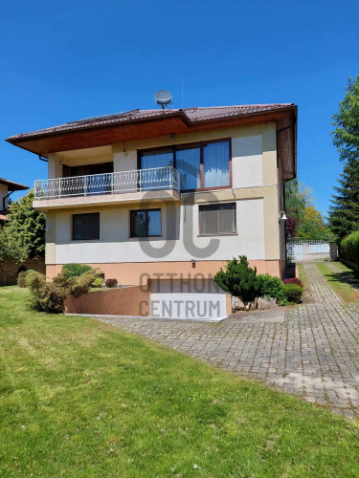

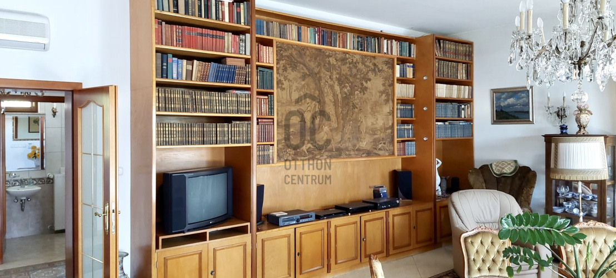
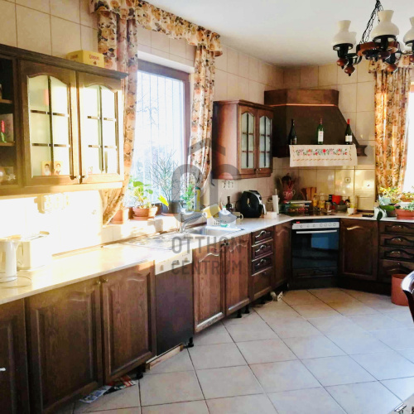
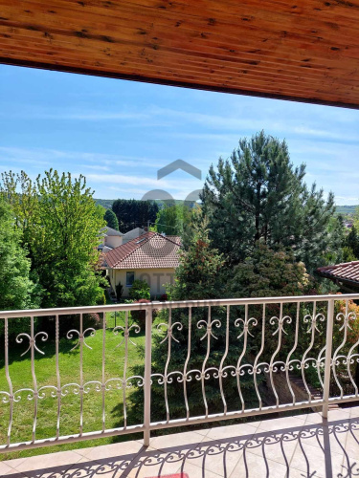
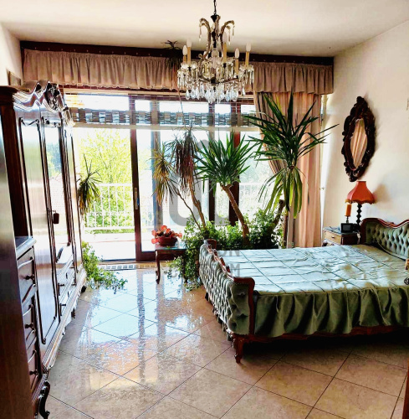
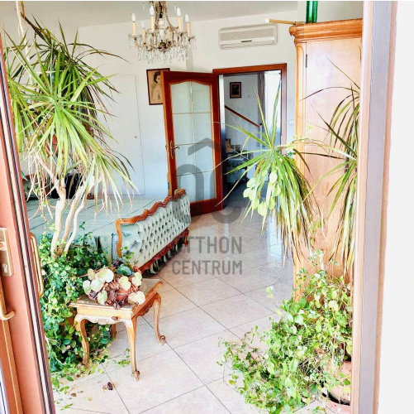
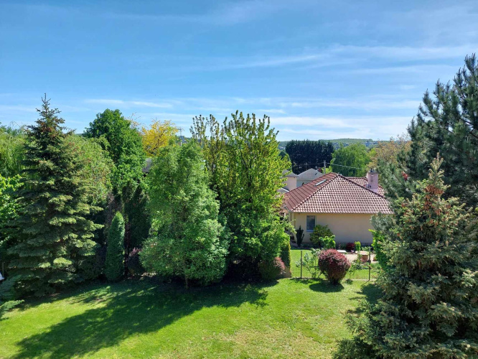
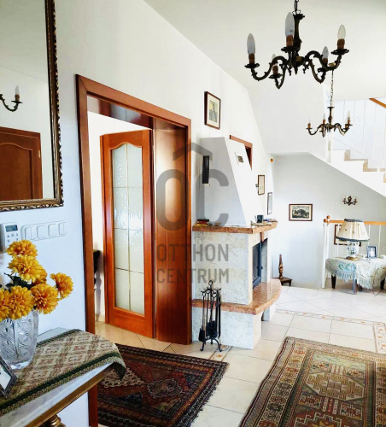
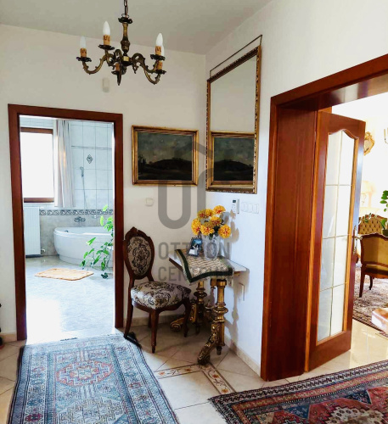
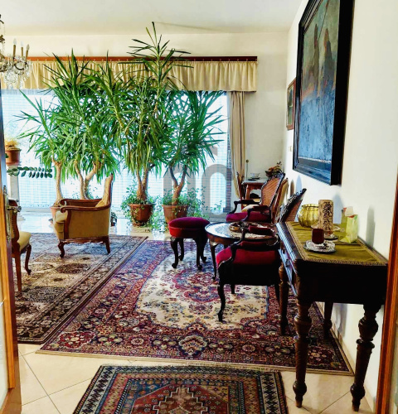
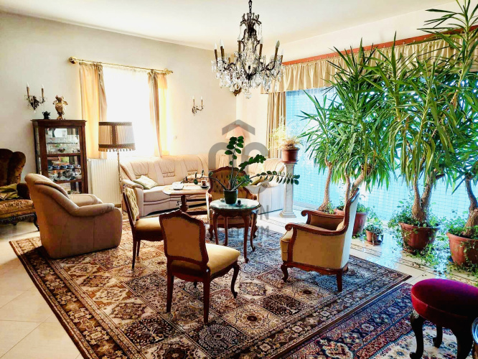
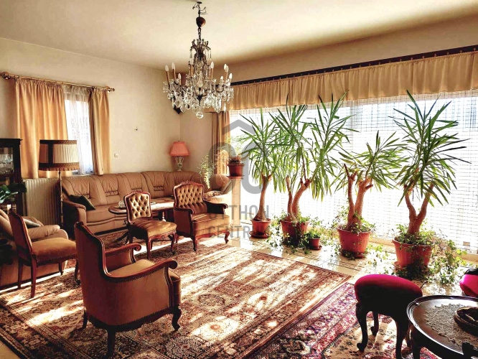
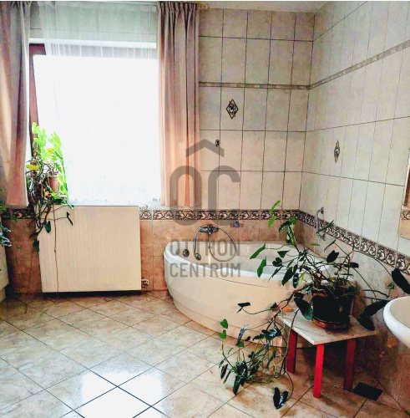
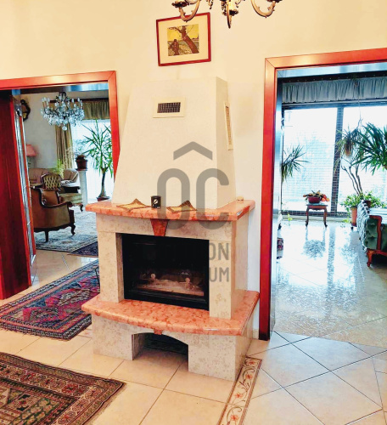
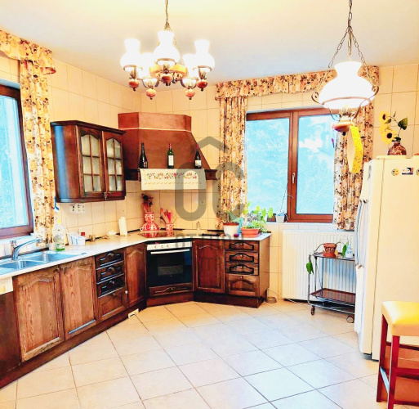
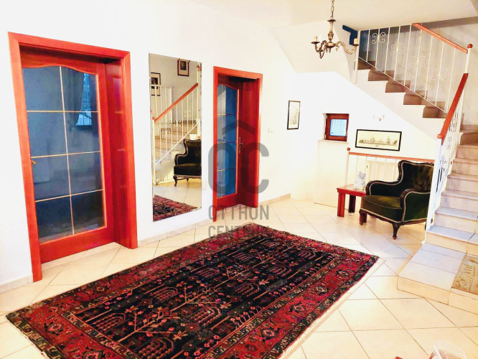
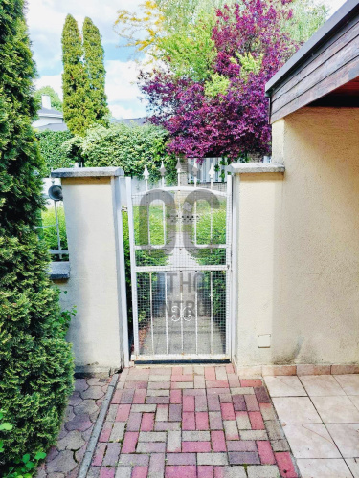
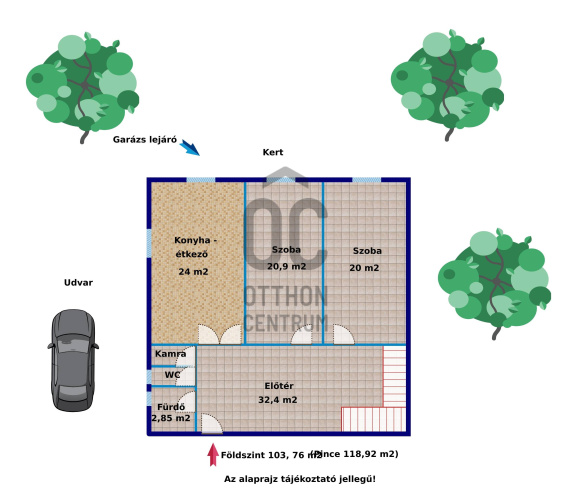
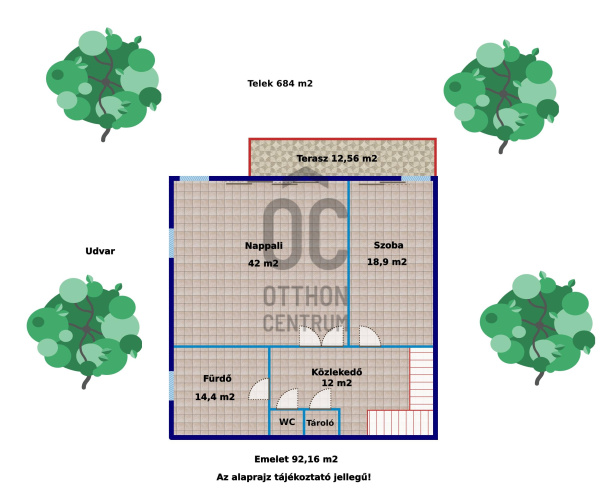
~ENGLISH below ~
Tükörhegy legjobb tájolású utcájában kínálom ezt a minden szempontból ideális elosztású tájpanorámás családi házat.
Építési és használatbavételi engedély szerint is 315 m2, nettó hasznos alapterület 274 m2.
2003-ban az építész tulajdonosa által megálmodott és a kor legminőségibb, ma is helytálló megoldásaival épült ez a családi ház, amelyet a mai napig a családtagok szeretete és személyes kötődése jár át és amely különleges hangulatot idéz már abban a pillanatban, hogy belép a kapun.
Elosztása 3 szinten, pince/garázs 118,92 m2, földszint 103,76 m2, emelet 92,16 m2.
A telek 684 m2, parkosított és karbantartott intim kert az épület mögött, előkert a ház előtt, garázs a ház aljában és kerítésen belüli parkolási lehetőség.
A ház tégla építésű, Lindab cserepeslemez tetővel, minden helyiségben időtálló beltéri kerámia hidegpadlók, gáz cirkófűtés, kandalló, fa beltéri ajtók és nyílászárók.
A házat a nap körberagyogja, így Ön a nap minden szakában élvezheti valamelyik helyiségben vagy a teraszon a napfény sugarait, így itt minden helyiségben remekül érzik magukat a fotókon is megcsodálható dús és buja növények.
Fiatal családok, különváló generációk és befektetők részére is kedvező paraméterek, jól alakítható belső terek.
Méretét, tereit és lokációját tekintve ideális helyszín lehet orvosi központ vagy bármely más szolgáltatás kialakítására.
A precíz tulajdonosnak köszönhetően nem fogják meglepetések érni, mert minden eredeti tervrajz, engedélyek és műszaki dokumentáció rendelkezésre áll, így Ön biztonsággal költözhet be vagy valósíthatja meg bármilyen további igényét.
Amennyiben ezen a környéken keres családi házat, úgy ne habozzon és keressen bizalommal, tegye fel további kérdéseit és én örömmel vezetem körbe az Ön következő otthonában!
In the best-oriented street of Tükörhegy, I am offering this family house with an ideal distribution in all apects and a panoramic view of the landscape.
Dreamed up by the architect owner in 2003, this family house was built with the highest quality solutions of the time, which are still valid today.
Layout on 3 levels, basement/garage 118.92 sqm, ground floor 103.76 sqm, first floor 92.16 sqm.
The plot is 684 sqm, maintained intimate garden behind the building, front garden in front of the house, garage at the bottom of the house and parking inside the fence.The house is built of brick, with a Lindab tile roof, durable indoor ceramic cold floors in all rooms, gas central heating, fireplace, wooden interior doors and windows.
The house is surrounded by the sun, so you can enjoy the rays of the sun in all rooms or on the terrace at any time of the day, so the lush and lush plants that can be admired in the photos feel great in every room.
Favorable parameters for young families, separating generations and investors, and easily customizable interior spaces.
In terms of its space and location, it can be an ideal location for the establishment of a medical center or any other service.
Thanks to the precise owner, you will not be surprised, because all original plans, permits and technical documentation are available, so you can move in safely or fulfill any additional needs.
If you are looking for a family home in this area, do not hesitate to contact me, ask any questions and I will be happy to show you around your next home!
Tükörhegy legjobb tájolású utcájában kínálom ezt a minden szempontból ideális elosztású tájpanorámás családi házat.
Építési és használatbavételi engedély szerint is 315 m2, nettó hasznos alapterület 274 m2.
2003-ban az építész tulajdonosa által megálmodott és a kor legminőségibb, ma is helytálló megoldásaival épült ez a családi ház, amelyet a mai napig a családtagok szeretete és személyes kötődése jár át és amely különleges hangulatot idéz már abban a pillanatban, hogy belép a kapun.
Elosztása 3 szinten, pince/garázs 118,92 m2, földszint 103,76 m2, emelet 92,16 m2.
A telek 684 m2, parkosított és karbantartott intim kert az épület mögött, előkert a ház előtt, garázs a ház aljában és kerítésen belüli parkolási lehetőség.
A ház tégla építésű, Lindab cserepeslemez tetővel, minden helyiségben időtálló beltéri kerámia hidegpadlók, gáz cirkófűtés, kandalló, fa beltéri ajtók és nyílászárók.
A házat a nap körberagyogja, így Ön a nap minden szakában élvezheti valamelyik helyiségben vagy a teraszon a napfény sugarait, így itt minden helyiségben remekül érzik magukat a fotókon is megcsodálható dús és buja növények.
Fiatal családok, különváló generációk és befektetők részére is kedvező paraméterek, jól alakítható belső terek.
Méretét, tereit és lokációját tekintve ideális helyszín lehet orvosi központ vagy bármely más szolgáltatás kialakítására.
A precíz tulajdonosnak köszönhetően nem fogják meglepetések érni, mert minden eredeti tervrajz, engedélyek és műszaki dokumentáció rendelkezésre áll, így Ön biztonsággal költözhet be vagy valósíthatja meg bármilyen további igényét.
Amennyiben ezen a környéken keres családi házat, úgy ne habozzon és keressen bizalommal, tegye fel további kérdéseit és én örömmel vezetem körbe az Ön következő otthonában!
In the best-oriented street of Tükörhegy, I am offering this family house with an ideal distribution in all apects and a panoramic view of the landscape.
Dreamed up by the architect owner in 2003, this family house was built with the highest quality solutions of the time, which are still valid today.
Layout on 3 levels, basement/garage 118.92 sqm, ground floor 103.76 sqm, first floor 92.16 sqm.
The plot is 684 sqm, maintained intimate garden behind the building, front garden in front of the house, garage at the bottom of the house and parking inside the fence.The house is built of brick, with a Lindab tile roof, durable indoor ceramic cold floors in all rooms, gas central heating, fireplace, wooden interior doors and windows.
The house is surrounded by the sun, so you can enjoy the rays of the sun in all rooms or on the terrace at any time of the day, so the lush and lush plants that can be admired in the photos feel great in every room.
Favorable parameters for young families, separating generations and investors, and easily customizable interior spaces.
In terms of its space and location, it can be an ideal location for the establishment of a medical center or any other service.
Thanks to the precise owner, you will not be surprised, because all original plans, permits and technical documentation are available, so you can move in safely or fulfill any additional needs.
If you are looking for a family home in this area, do not hesitate to contact me, ask any questions and I will be happy to show you around your next home!
Registration Number
DHZ051634
Property Details
Sales
for sale
Legal Status
used
Character
house
Construction Method
brick
Net Size
315 m²
Gross Size
315 m²
Plot Size
684 m²
Size of Terrace / Balcony
12.5 m²
Heating
Gas circulator
Ceiling Height
320 cm
Number of Levels Within the Property
3
Orientation
South-West
Condition
Excellent
Condition of Facade
Excellent
Year of Construction
2003
Number of Bathrooms
3
Position
courtyard-facing
Water
Available
Gas
Available
Electricity
Available
Sewer
Available
Rooms
corridor
21.5 m²
bathroom-toilet
3.04 m²
open-plan kitchen and dining room
24 m²
room
20.9 m²
room
20 m²
pantry
1.9 m²
toilet
1.71 m²
corridor
12 m²
living room
42 m²
room
18.9 m²
bathroom-toilet
14.4 m²
toilet
2.09 m²
balcony
12.56 m²
