7,900,000 Ft
20,000 €
- 173m²
- 5 Rooms
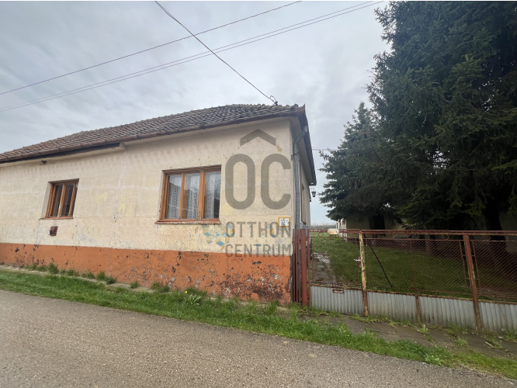
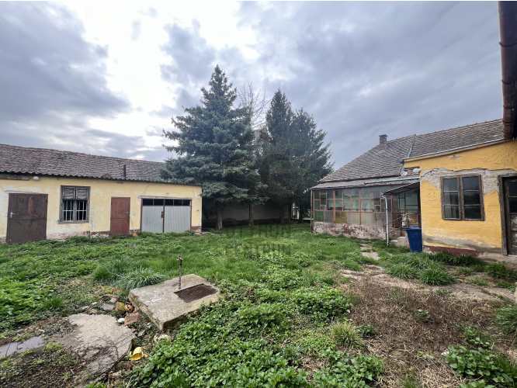
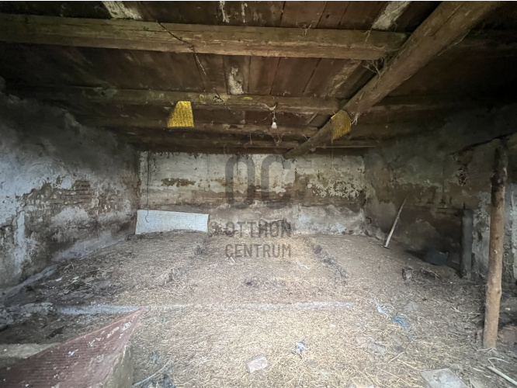
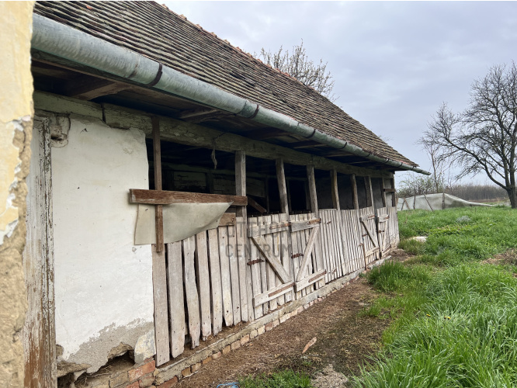
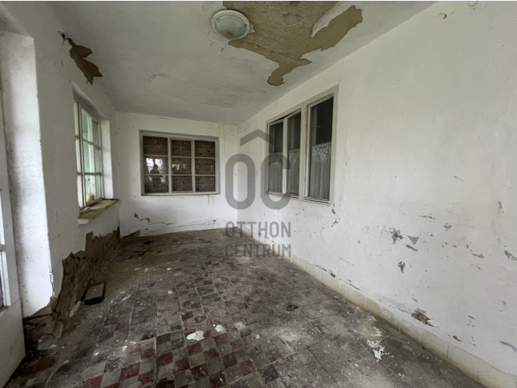
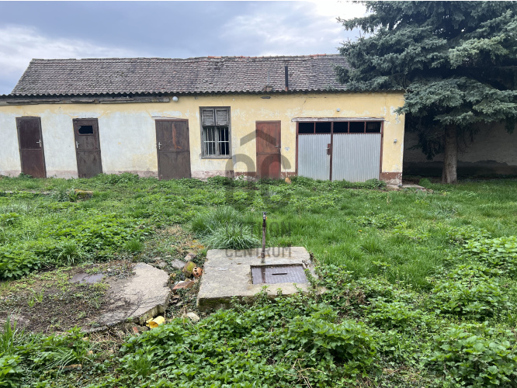
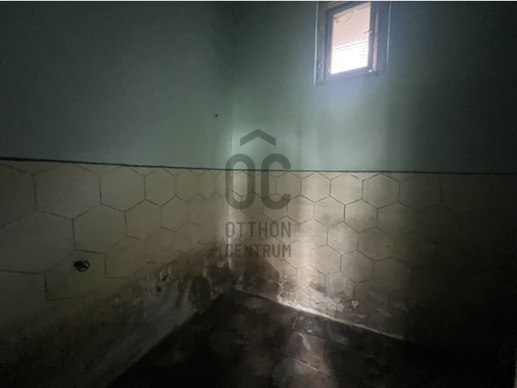
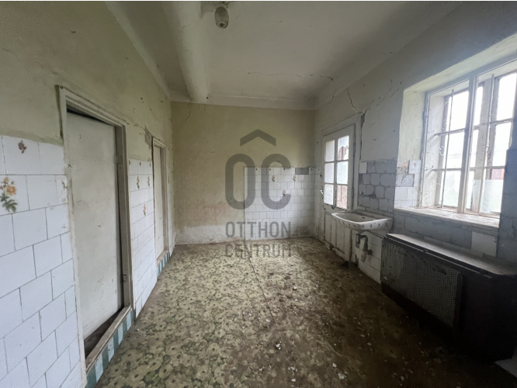
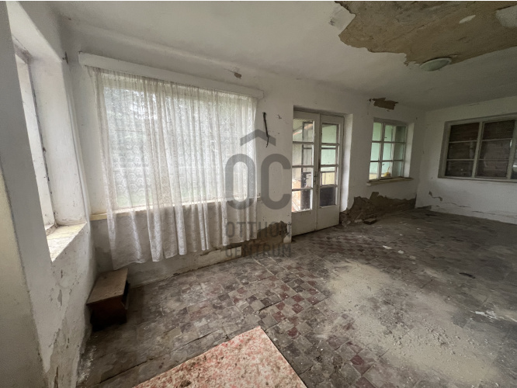
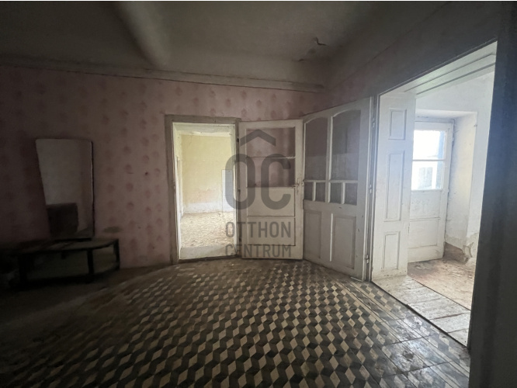
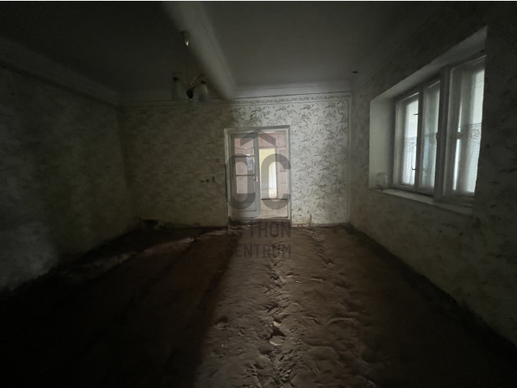
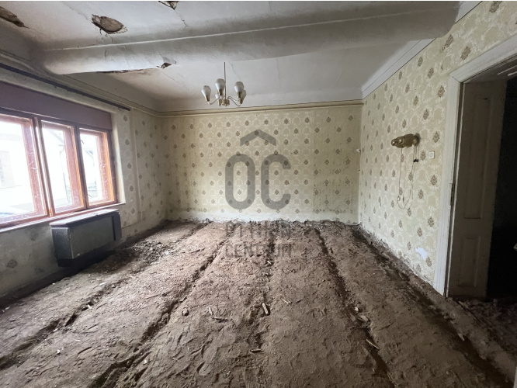
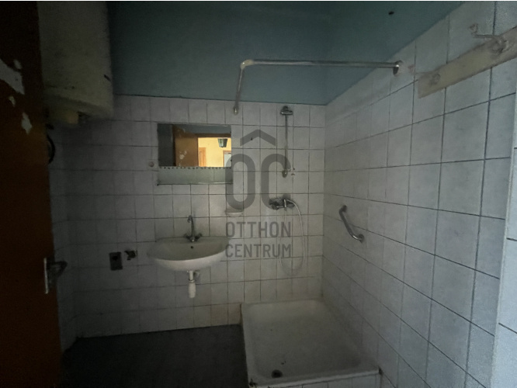
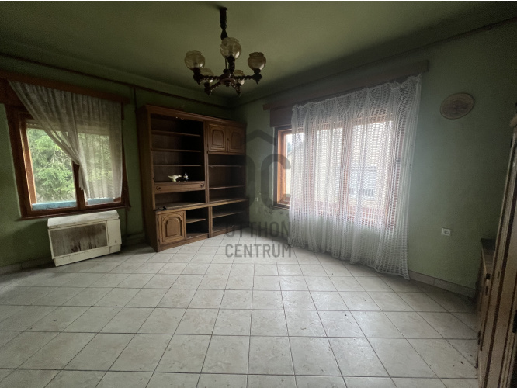
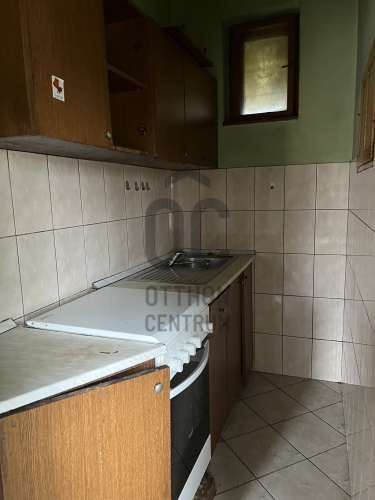
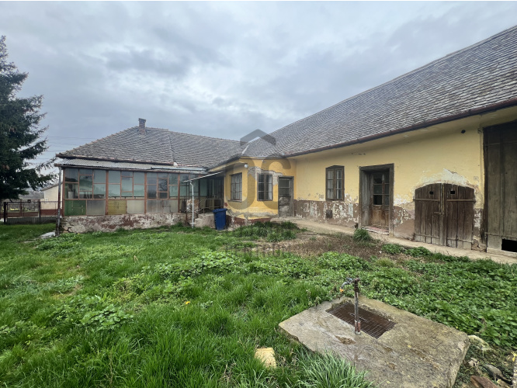
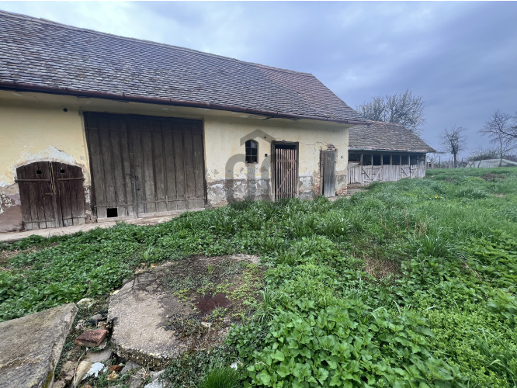
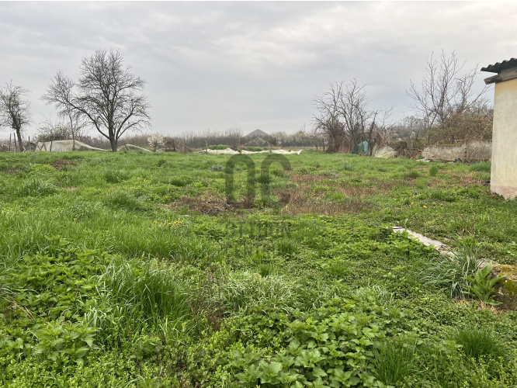
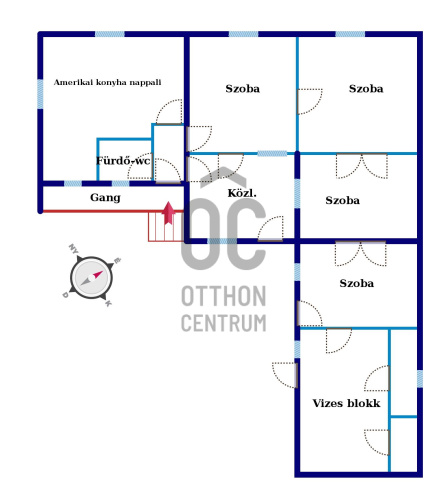
Véménden, az Ady E. utcában eladó egy vegyes falazatú, 173 m2-es, EGYSZINTES, felújítandó családi ház, 1336 m2-es sík telken.Az ingatlan 5 szoba, fürdő-wc, fürdő, dupla konyha elosztású. Akár két generáció számára is ideális lehet!Fűtése gázkonvektorokkal megoldott, de a gáz jelenleg ki van kötve.Csatorna nincs, a szennyvíz emésztő gödörbe van kivezetve.
A területen garázs, pajta, pince és több melléképület is található.
A területen garázs, pajta, pince és több melléképület is található.
Registration Number
DHZ099033
Property Details
Sales
for sale
Legal Status
used
Character
house
Construction Method
other
Net Size
173 m²
Gross Size
173 m²
Plot Size
1,336 m²
Size of Terrace / Balcony
14 m²
Ceiling Height
270 cm
Orientation
North-West
Condition of Facade
Below average
Year of Construction
1950
Number of Bathrooms
1
Position
courtyard-facing
Connected to Garden
yes
Rooms
open-plan kitchen and living room
24.53 m²
room
21.81 m²
room
22.33 m²
veranda
14.02 m²
bathroom-toilet
3.8 m²
corridor
3.32 m²
room
15.33 m²
room
19.26 m²
































