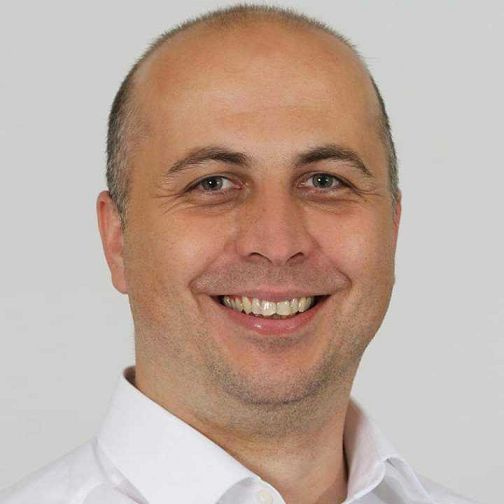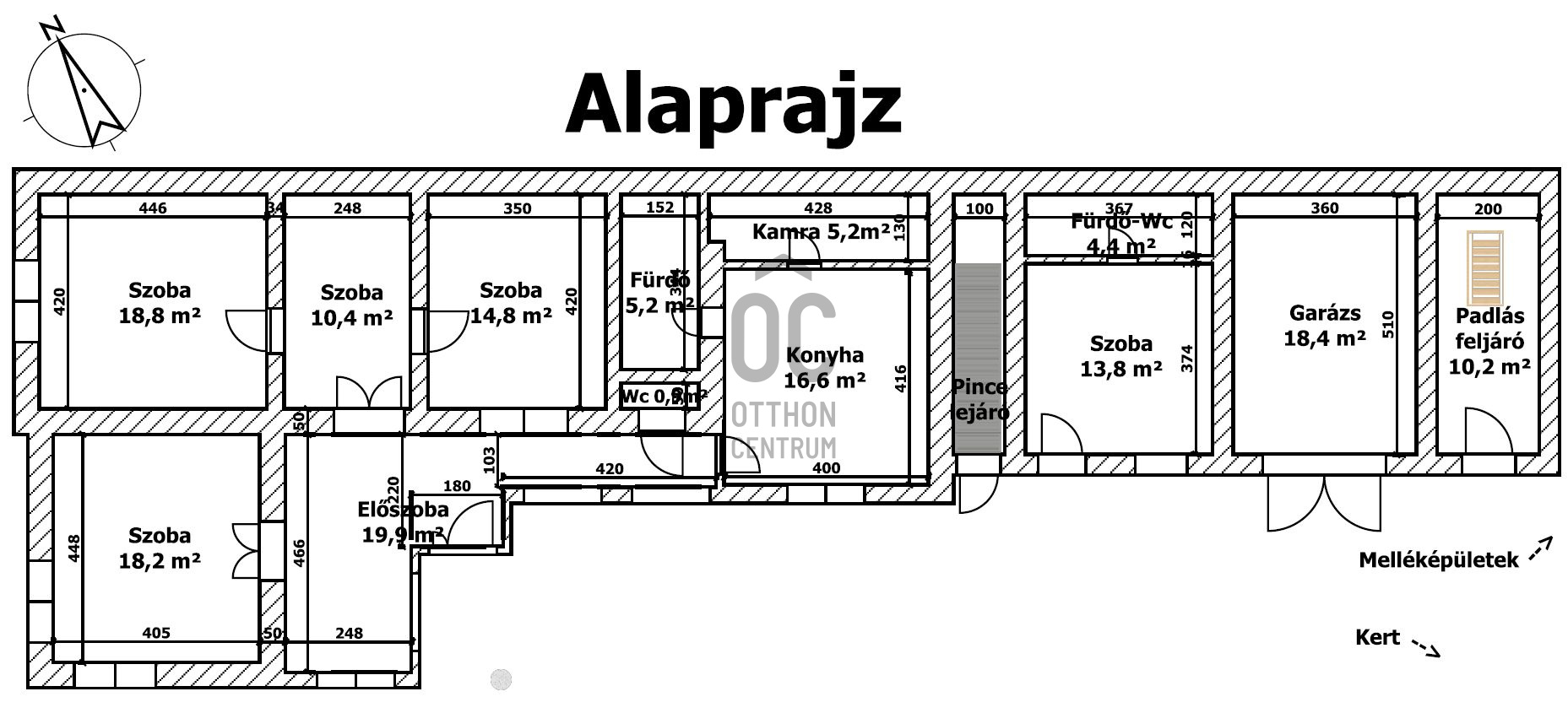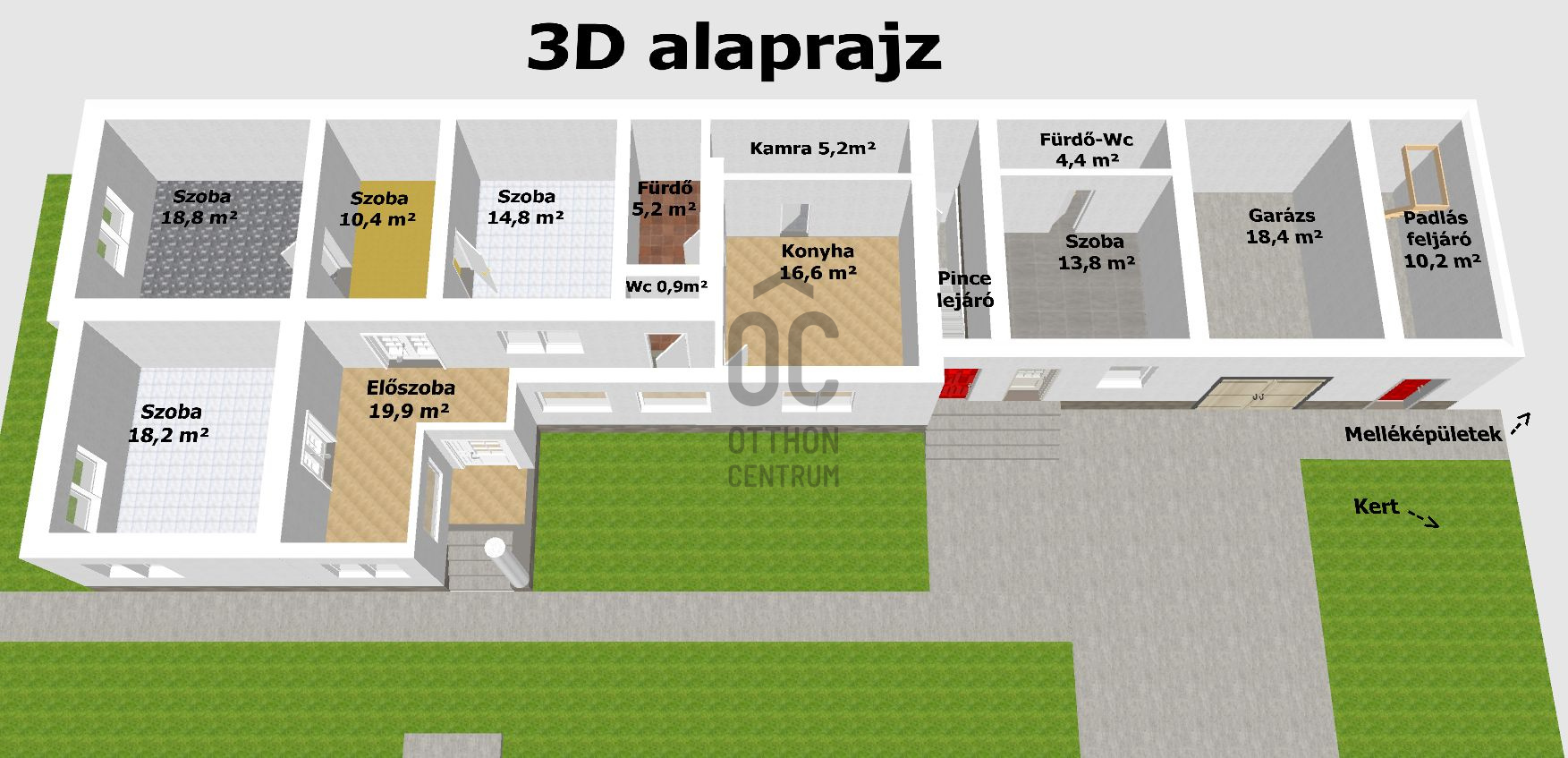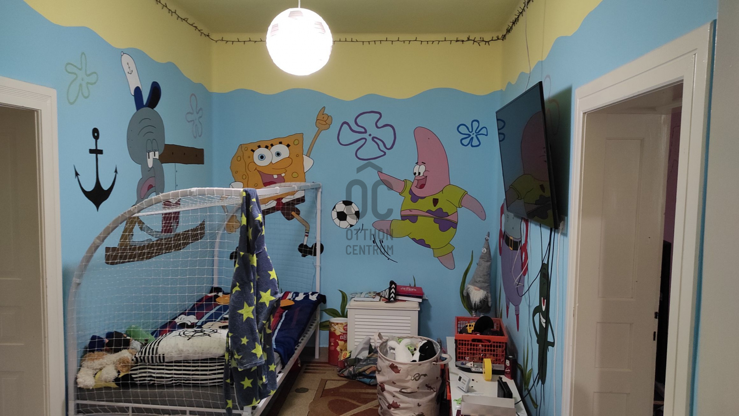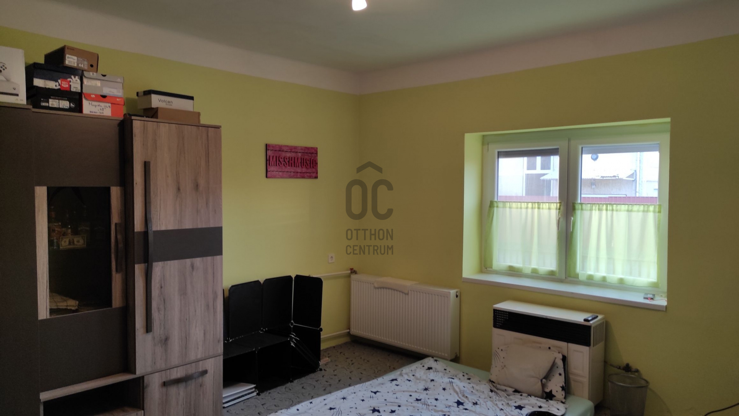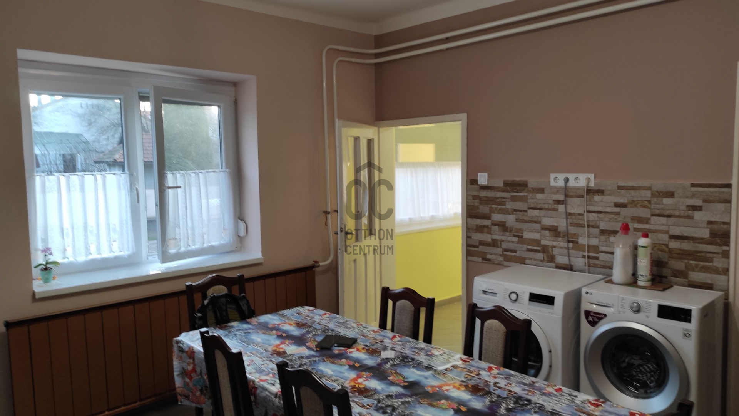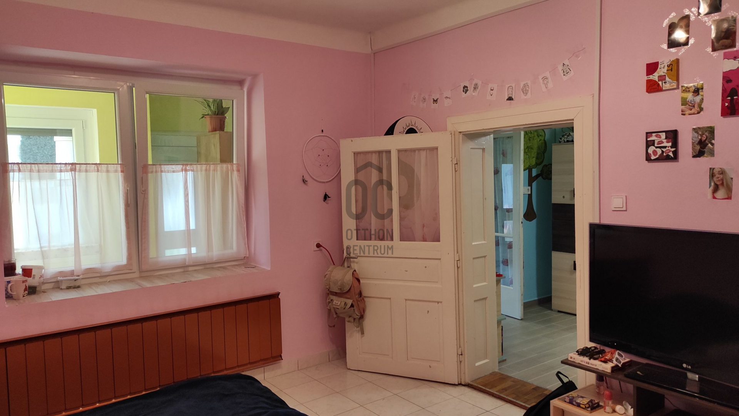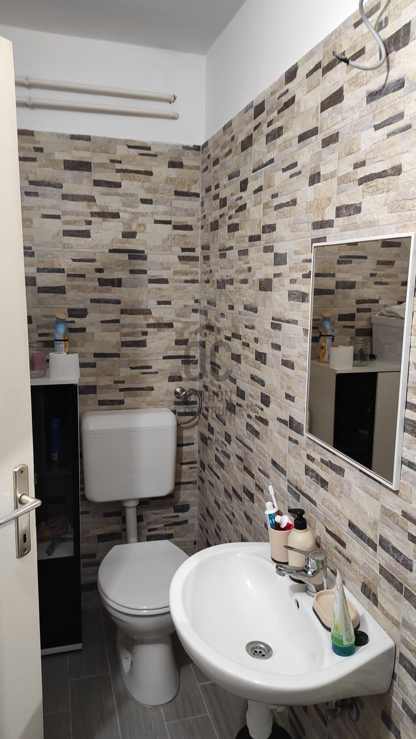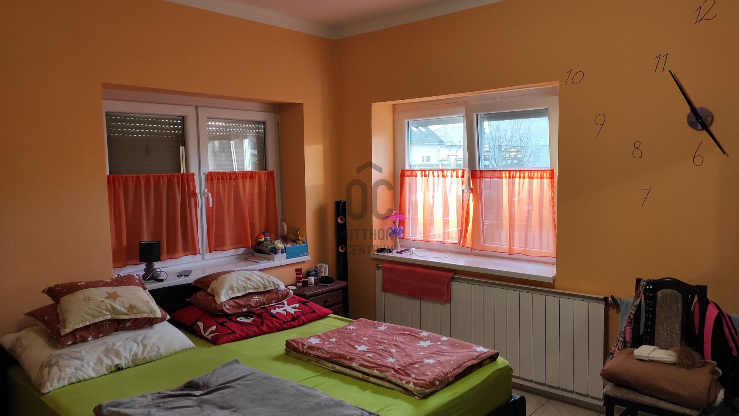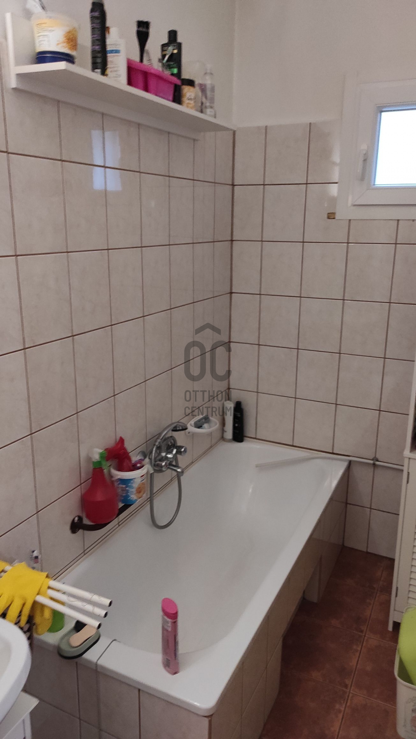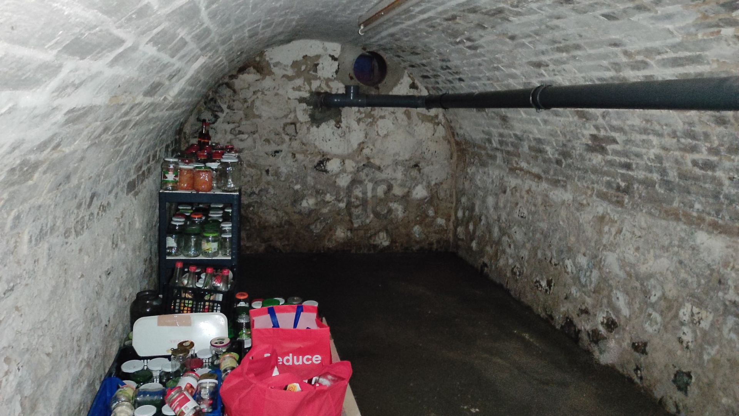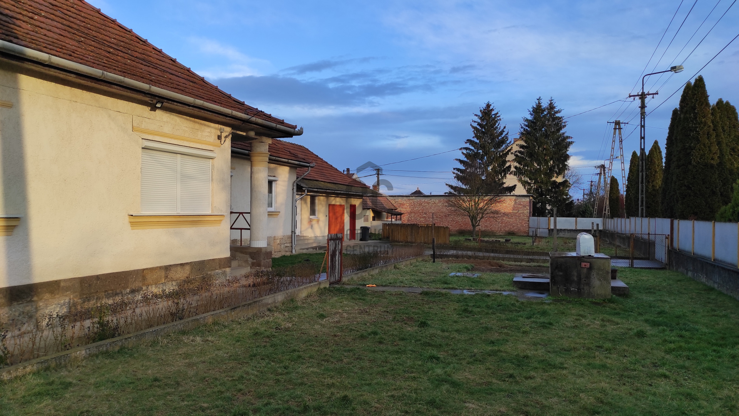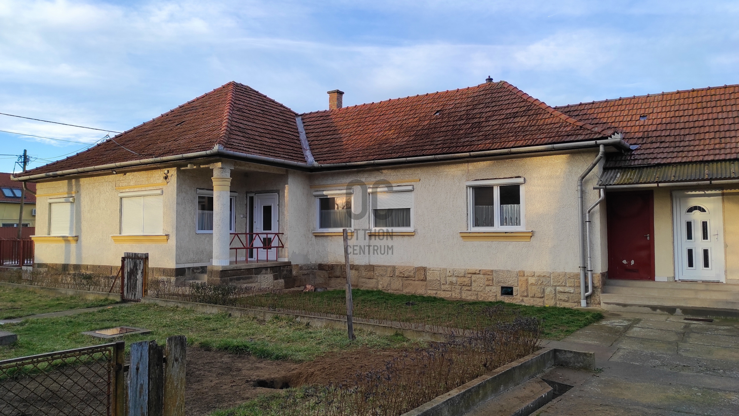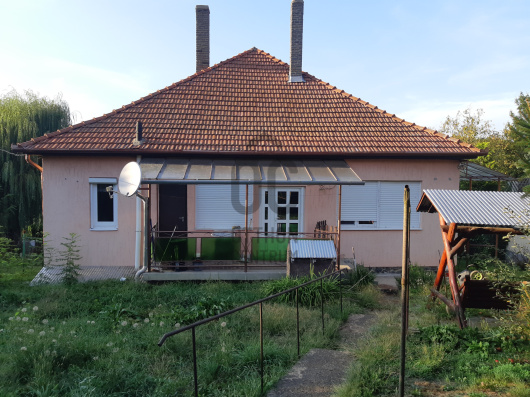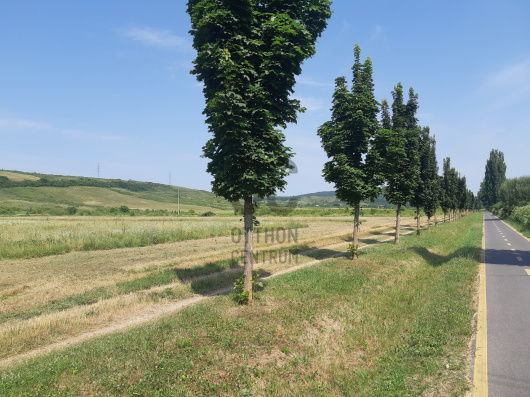24,900,000 Ft
62,000 €
- 128m²
- 5 Rooms
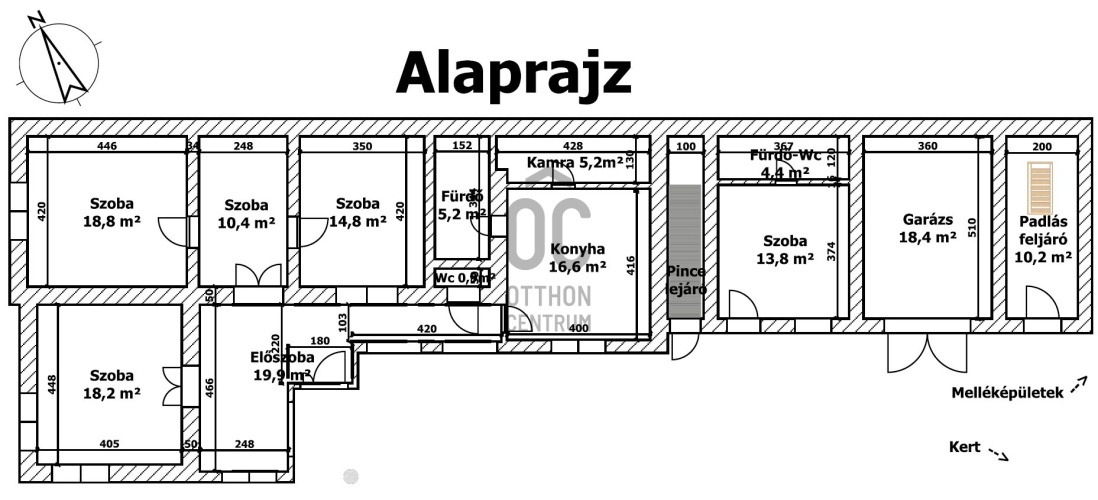
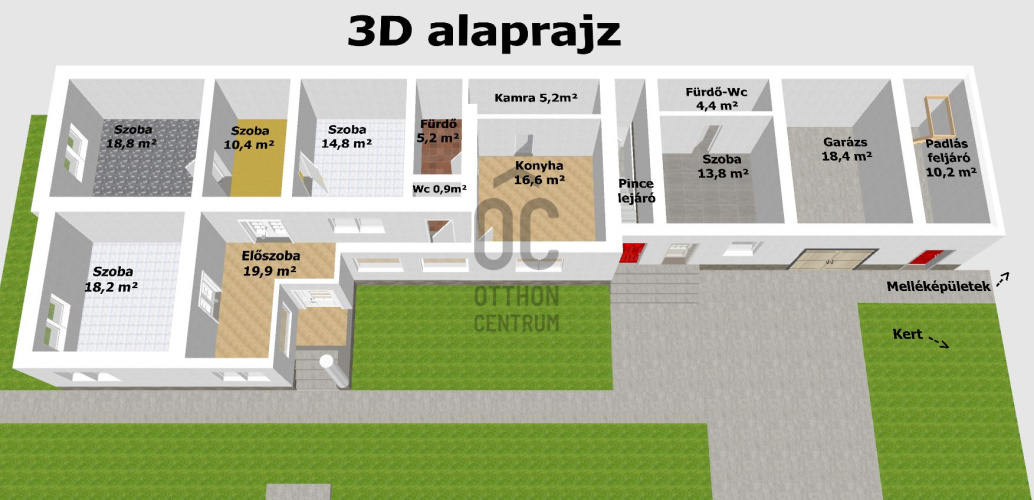
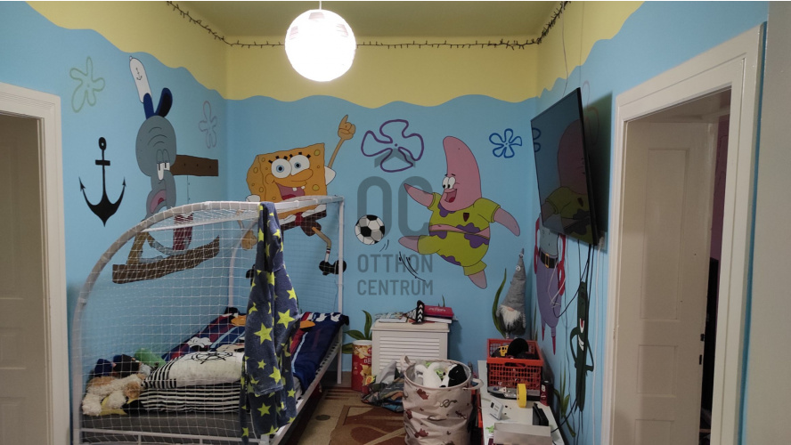

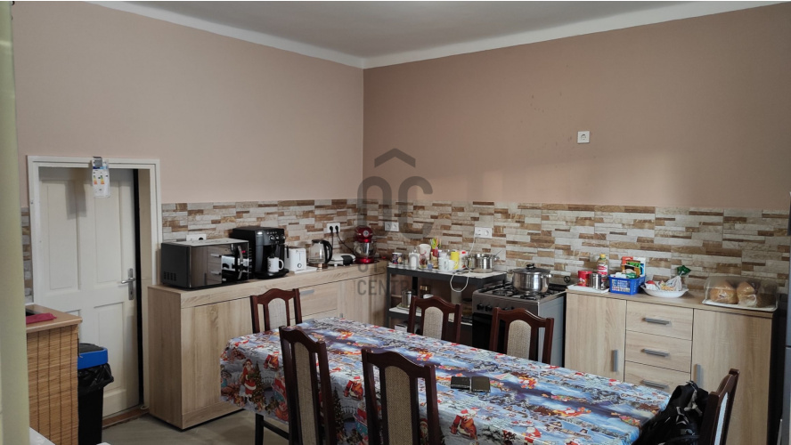
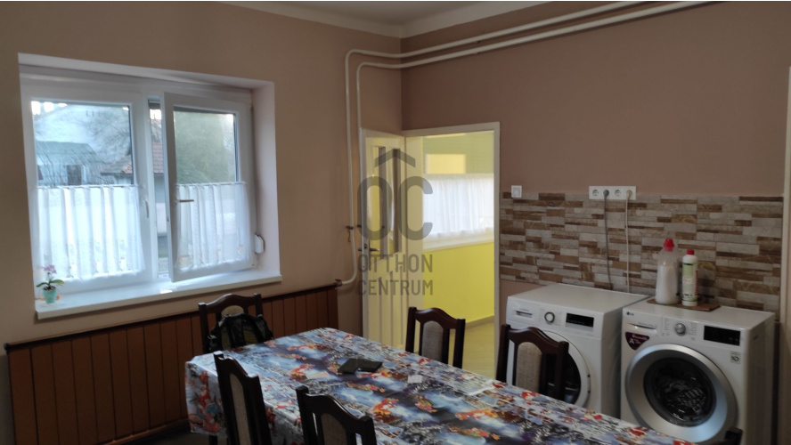
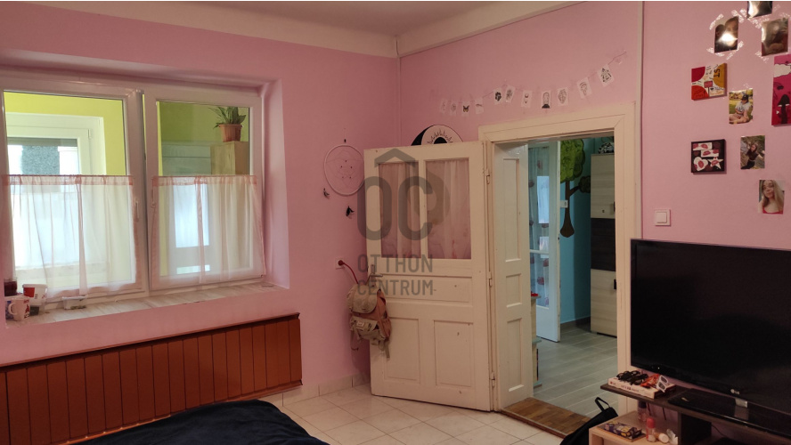
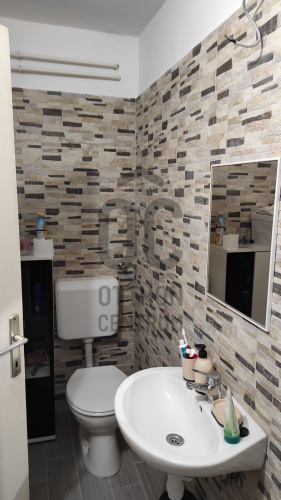
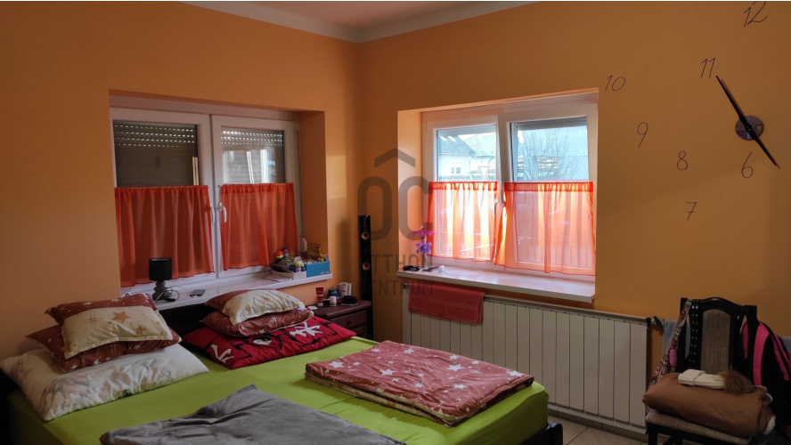
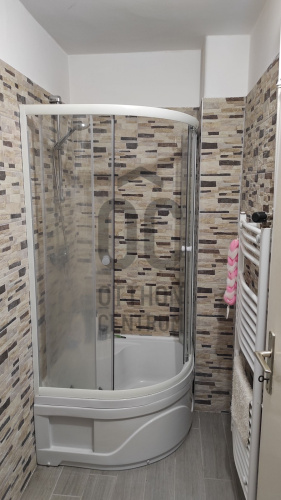
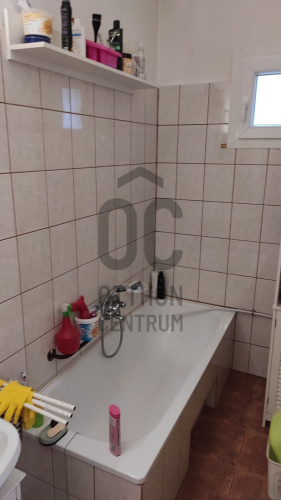
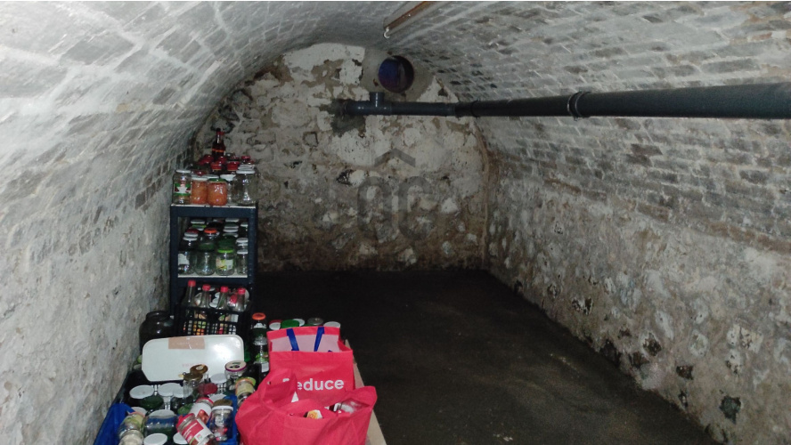
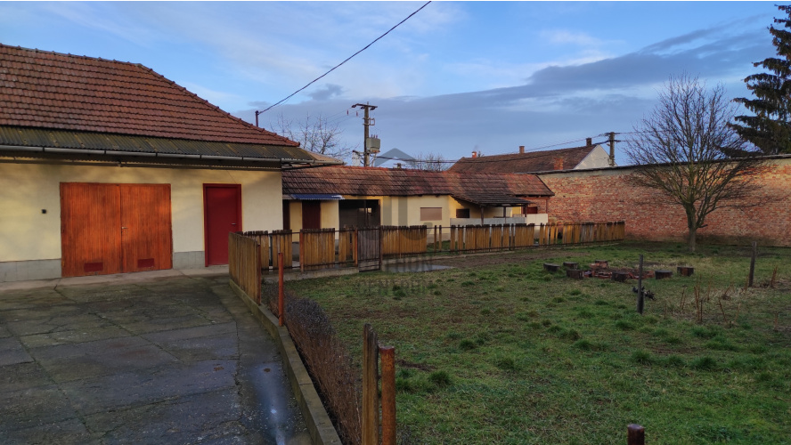
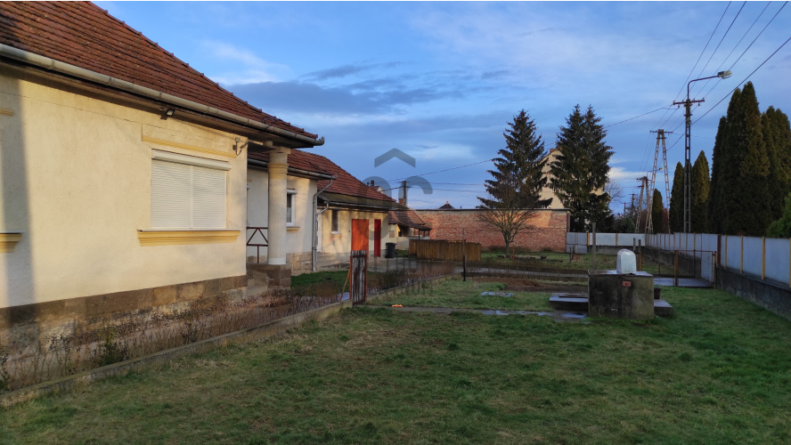
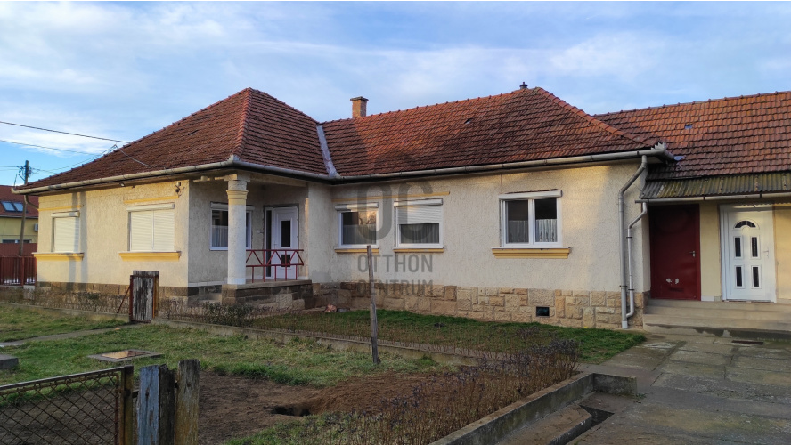
Mátraderecske, good condition, 5-room family house for sale, I recommend it to a large family
Mátraderecske, between II. Rákóczi and Jókai streets, a two-generation, 128 sqm family house on a double corner plot is for sale.
A presentation video was made about the property, which you can watch on Otthon Centrum's website!
The plot has a 1072 sqm, spacious, partially concreted yard, with a street front of 60m + 2x20m, with entrances from two streets.
The yard is well-maintained, mostly grassy, there are smokehouses and outbuildings suitable for keeping animals in the continuation of the house, and there is a ~14 sqm cellar under the house.
There is a garage opposite the main street entrance, next to it is the separate living area and the basement entrance, and to the right is the attic entrance.
The main parts of the house are made of adobe, the added rooms are made of brick, the external doors and windows are made of modern plastic, while the internal ones are traditional wooden doors in good condition, the roof is tiled, and it is channeled around.
All utilities (water, sewage, electricity, gas) are connected.
Heating and hot water are provided by a combi gas boiler, but for the sake of safety, a convector was left in one room and an electric boiler in one bathroom.
The rooms are carpeted and tiled.
You can see the layout of the rooms on the floor plan and the 3D floor plan, they are accurate to the nearest centimeter, I will make them available to serious interested parties after viewing them, they will be useful during planning and furnishing.
The house is suitable for the comfortable coexistence of several generations, it can be taken into possession within 2 months.
Please call me if you want to see it in person, I can only show it at a pre-arranged time!
If you are interested in the ad or have any questions, please call me on the phone number provided.
Our real estate office fully supports the sale and purchase of real estate, a lawyer, an independent bank loan officer, an energy specialist and an enthusiastic real estate agent are available even on weekends or holidays ;-)
A presentation video was made about the property, which you can watch on Otthon Centrum's website!
The plot has a 1072 sqm, spacious, partially concreted yard, with a street front of 60m + 2x20m, with entrances from two streets.
The yard is well-maintained, mostly grassy, there are smokehouses and outbuildings suitable for keeping animals in the continuation of the house, and there is a ~14 sqm cellar under the house.
There is a garage opposite the main street entrance, next to it is the separate living area and the basement entrance, and to the right is the attic entrance.
The main parts of the house are made of adobe, the added rooms are made of brick, the external doors and windows are made of modern plastic, while the internal ones are traditional wooden doors in good condition, the roof is tiled, and it is channeled around.
All utilities (water, sewage, electricity, gas) are connected.
Heating and hot water are provided by a combi gas boiler, but for the sake of safety, a convector was left in one room and an electric boiler in one bathroom.
The rooms are carpeted and tiled.
You can see the layout of the rooms on the floor plan and the 3D floor plan, they are accurate to the nearest centimeter, I will make them available to serious interested parties after viewing them, they will be useful during planning and furnishing.
The house is suitable for the comfortable coexistence of several generations, it can be taken into possession within 2 months.
Please call me if you want to see it in person, I can only show it at a pre-arranged time!
If you are interested in the ad or have any questions, please call me on the phone number provided.
Our real estate office fully supports the sale and purchase of real estate, a lawyer, an independent bank loan officer, an energy specialist and an enthusiastic real estate agent are available even on weekends or holidays ;-)
Registration Number
H461357
Property Details
Sales
for sale
Legal Status
used
Character
house
Construction Method
mixed masonry
Net Size
128 m²
Gross Size
160 m²
Plot Size
1,072 m²
Size of Terrace / Balcony
4 m²
Heating
Gas circulator
Ceiling Height
276 cm
Orientation
South
Condition
Good
Condition of Facade
Average
Basement
Independent
Year of Construction
1965
Number of Bathrooms
2
Garage
Included in the price
Garage Spaces
1
Water
Available
Gas
Available
Electricity
Available
Sewer
Available
Multi-Generational
yes
Storage
Independent
Rooms
room
18.16 m²
room
18.82 m²
room
10.4 m²
entryway
19.9 m²
room
14.8 m²
bathroom
5.24 m²
toilet
0.9 m²
open-plan kitchen and dining room
16.6 m²
pantry
5.25 m²
room
13.76 m²
bathroom-toilet
4.36 m²
garage
18.3 m²
