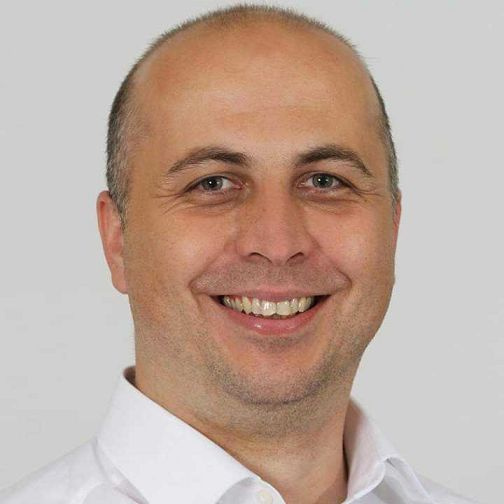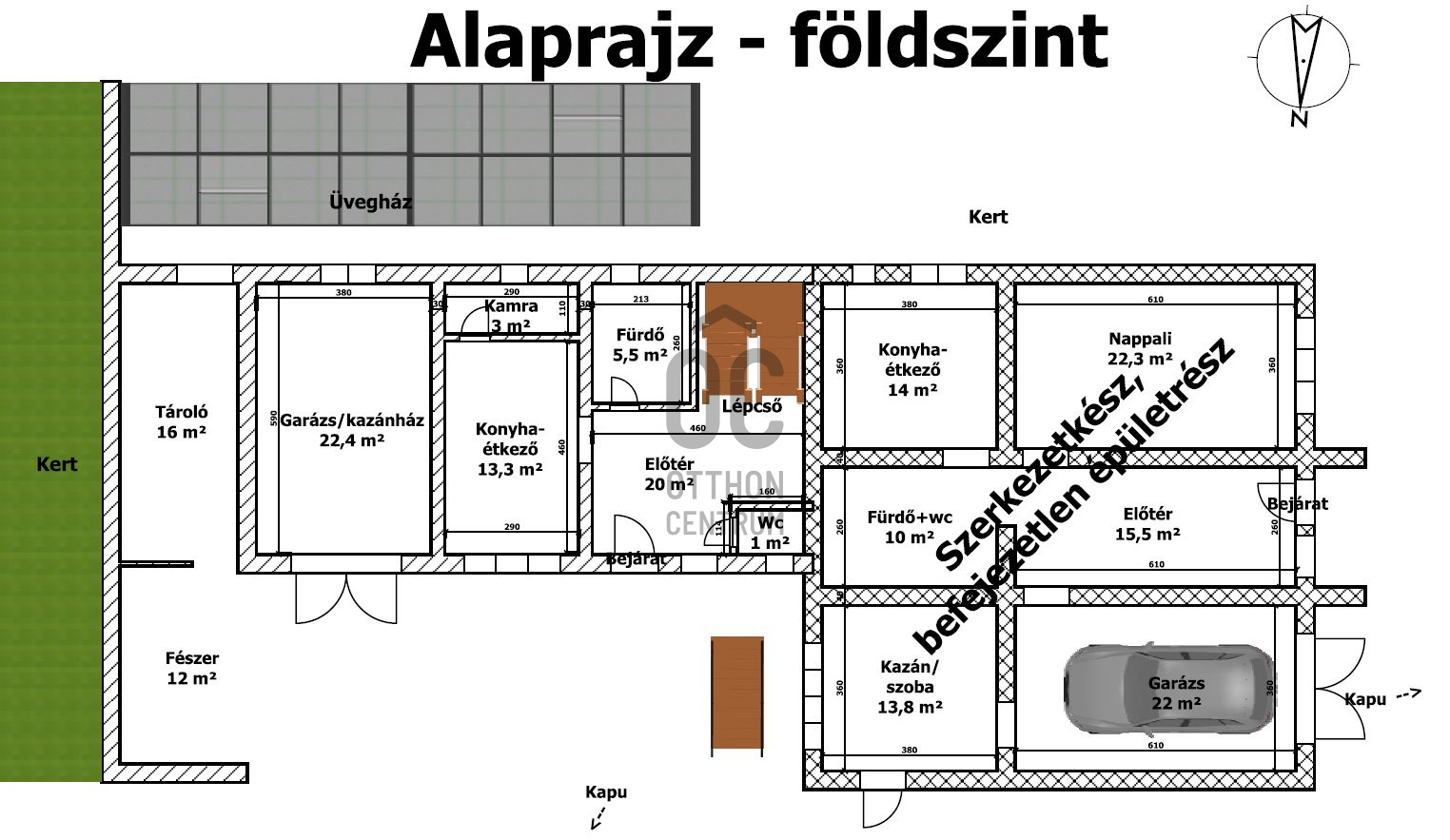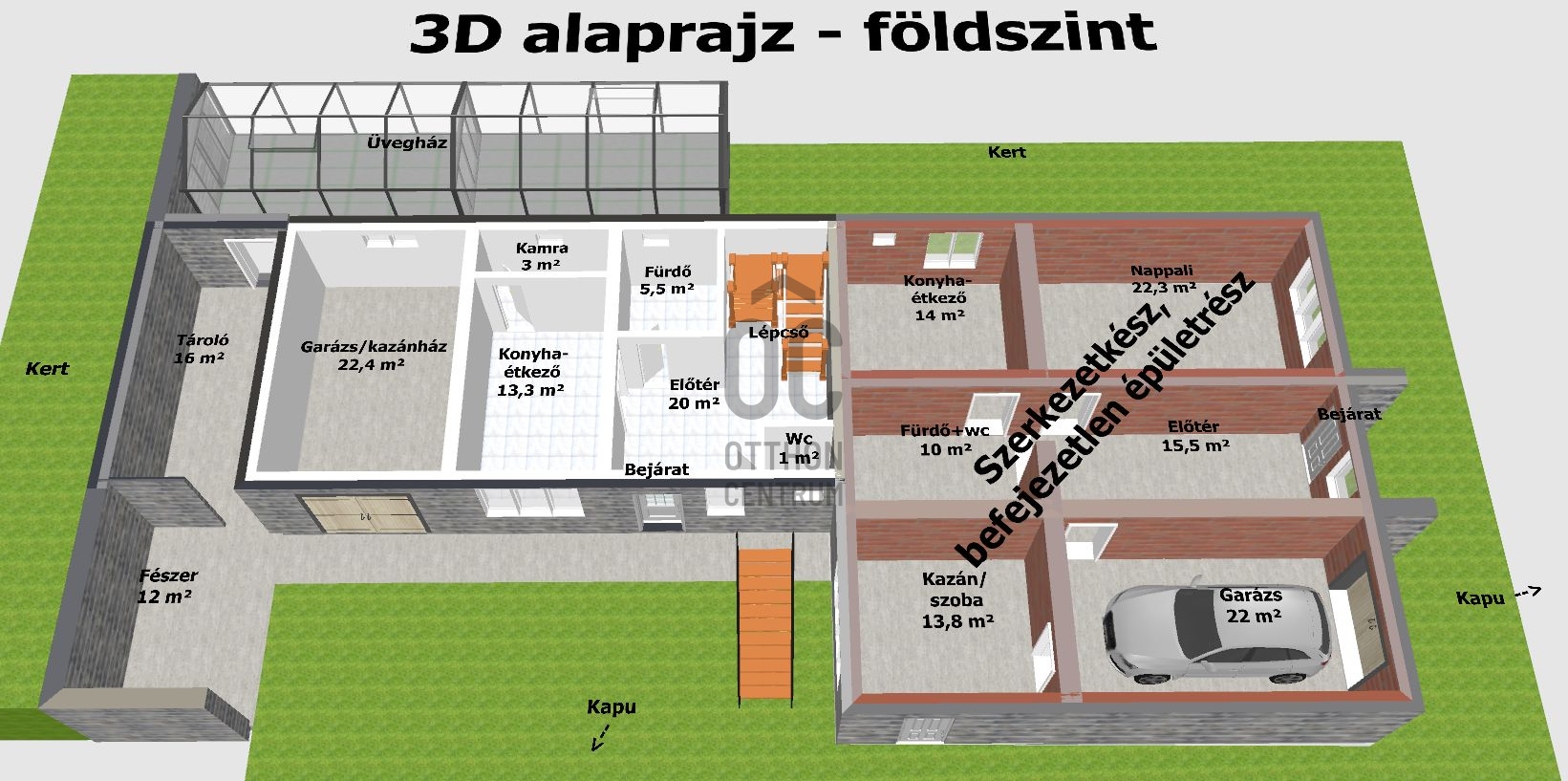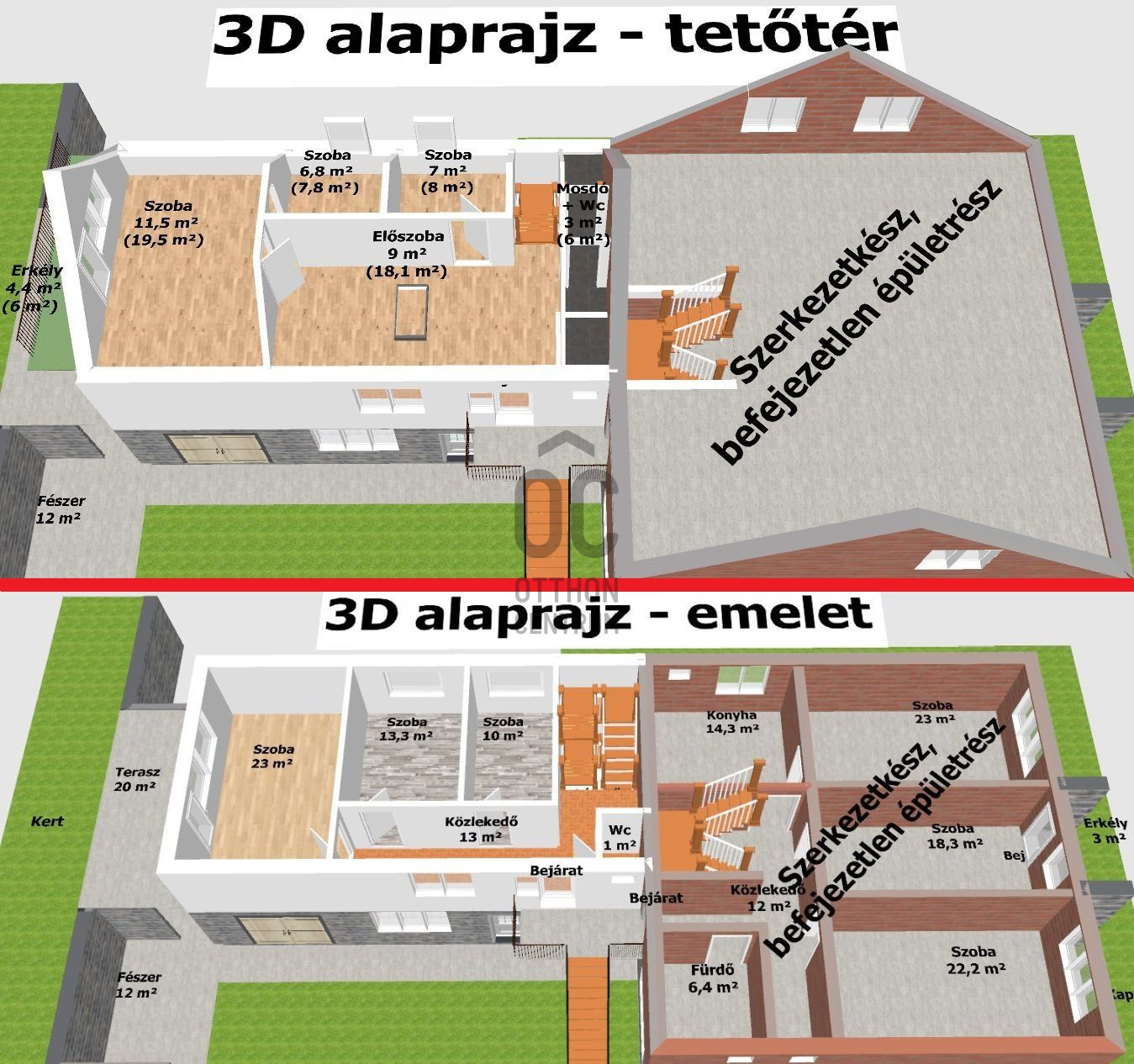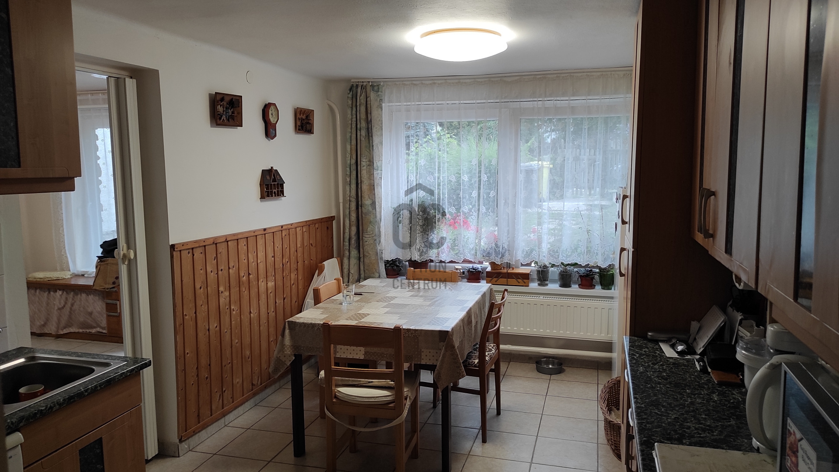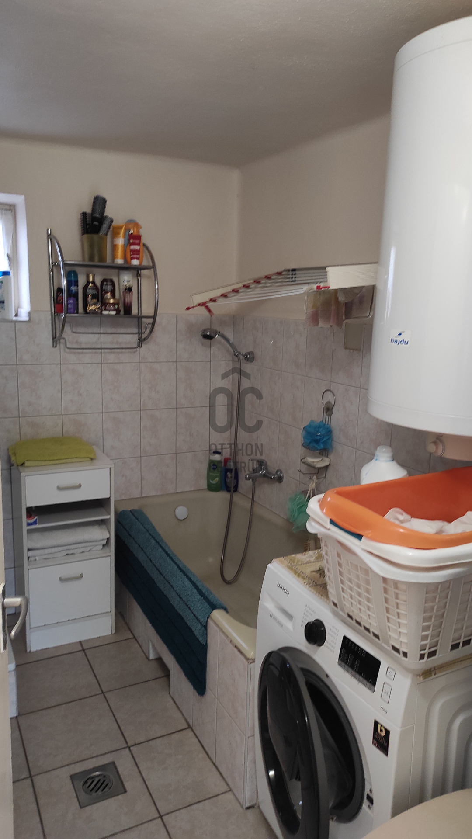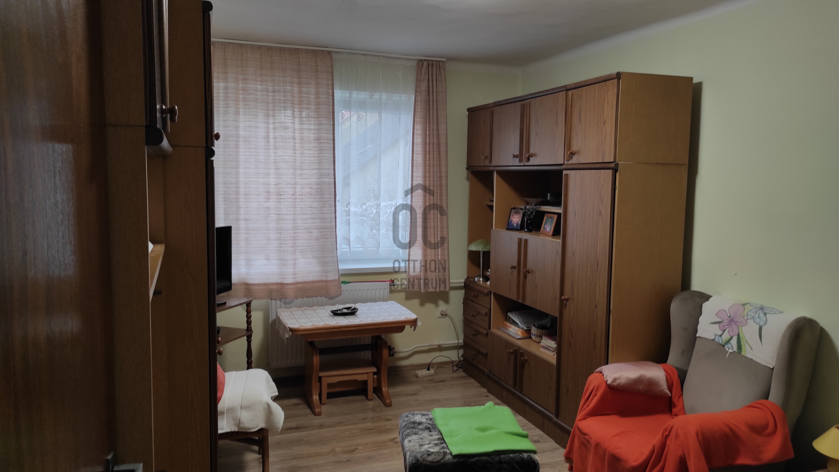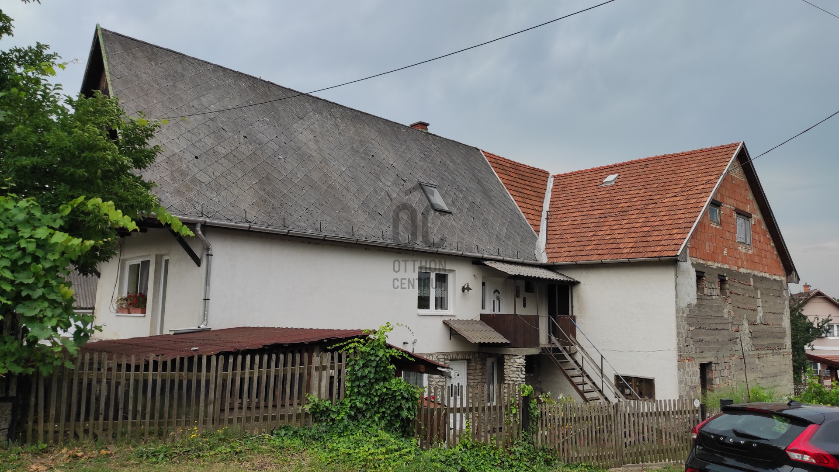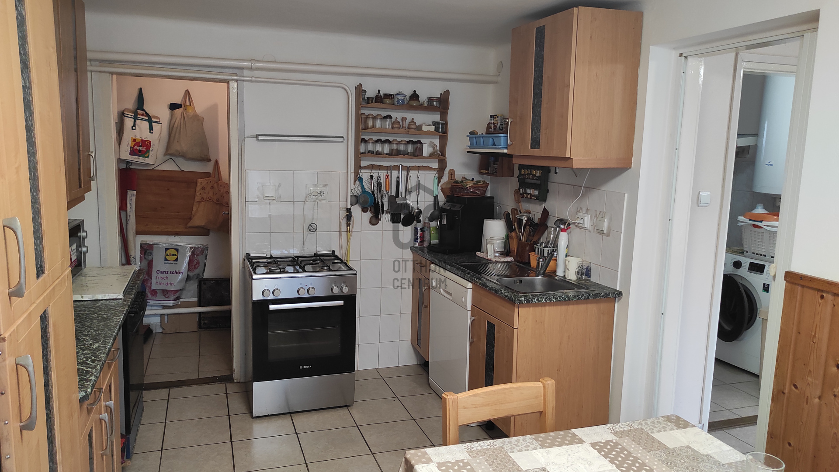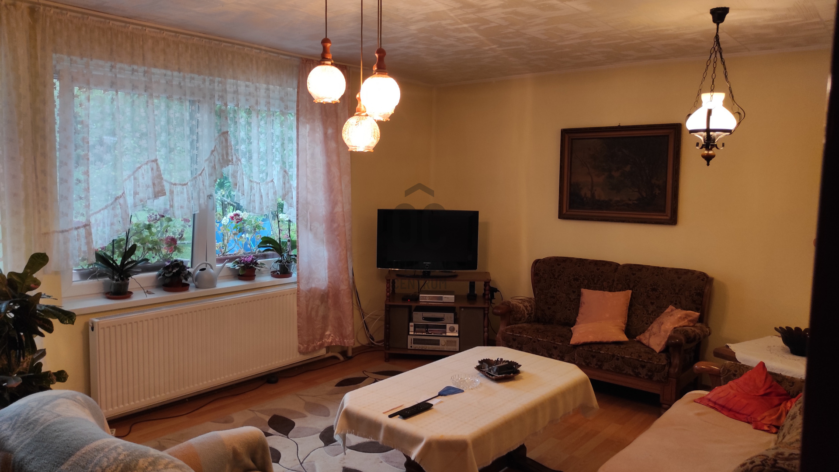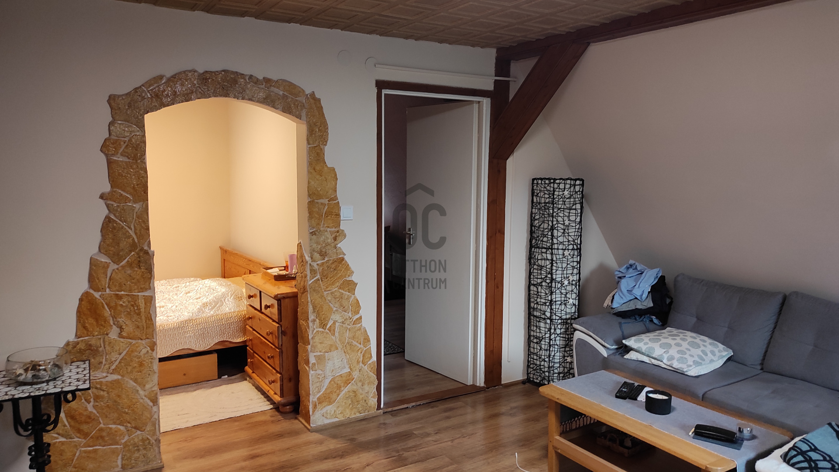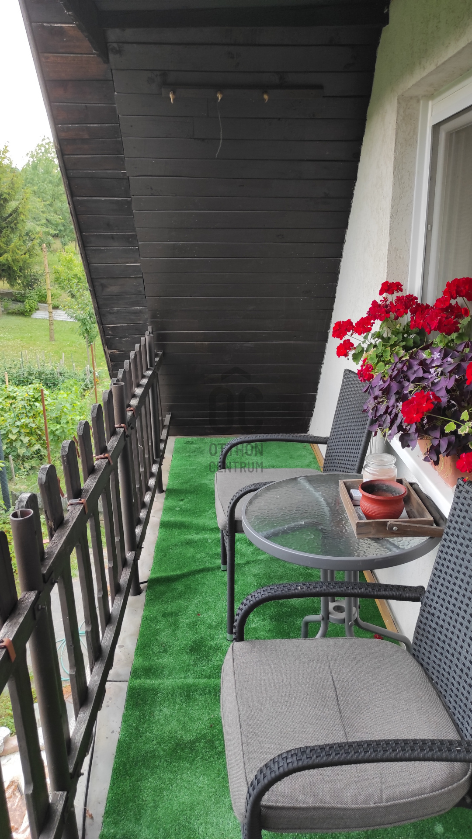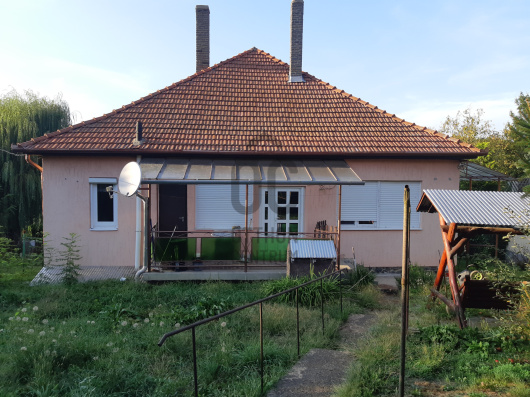data_sheet.details.realestate.section.main.otthonstart_flag.label
For sale family house,
H488315
Szilvásvárad
99,999,000 Ft
252,000 €
- 164m²
- 12 Rooms
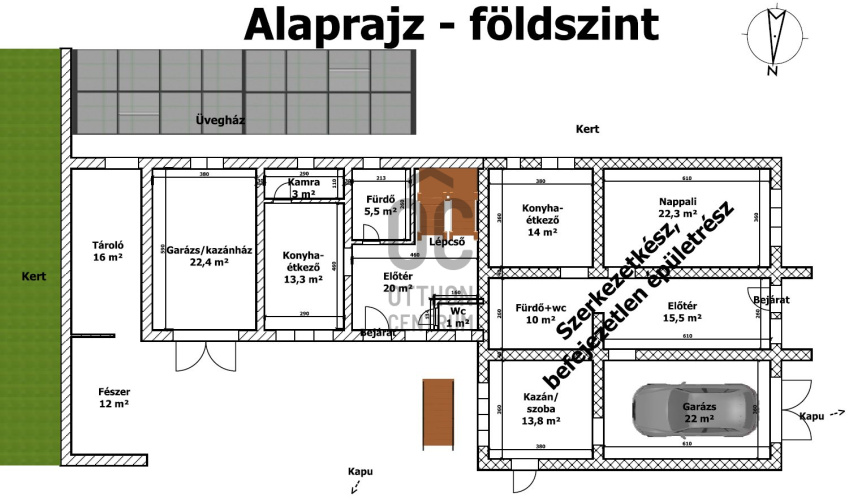
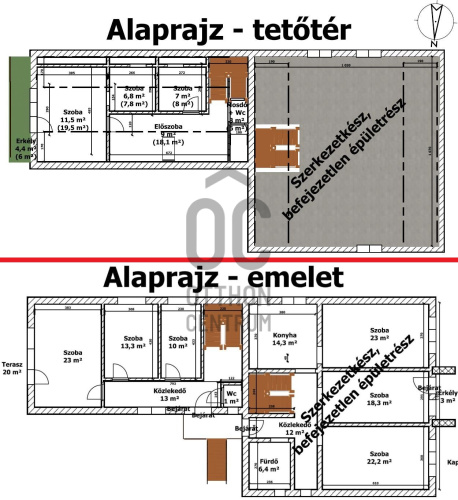
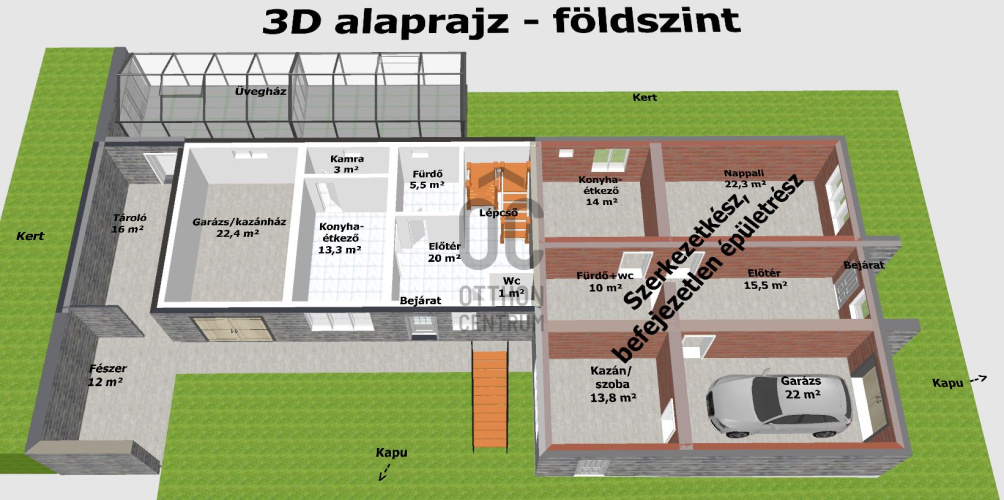
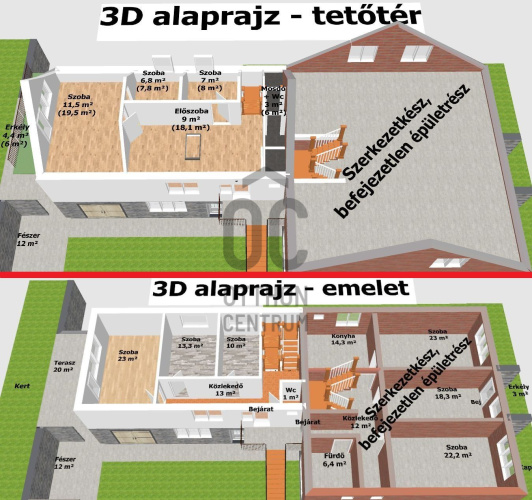
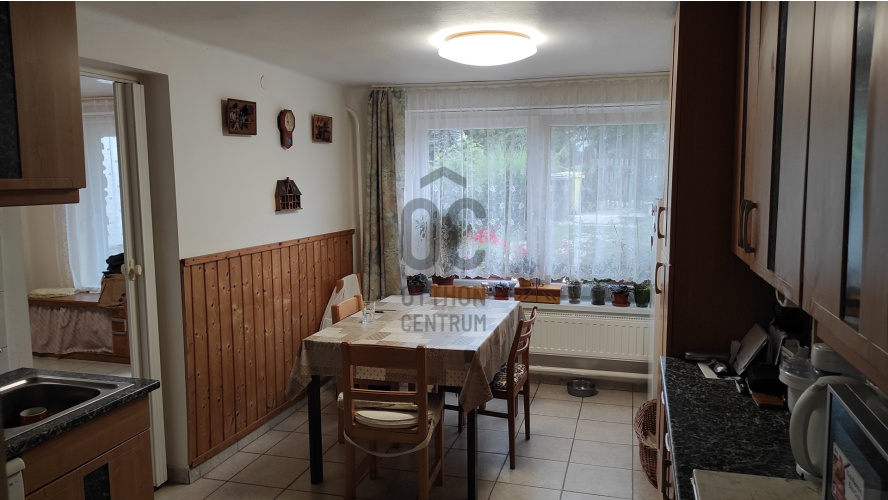
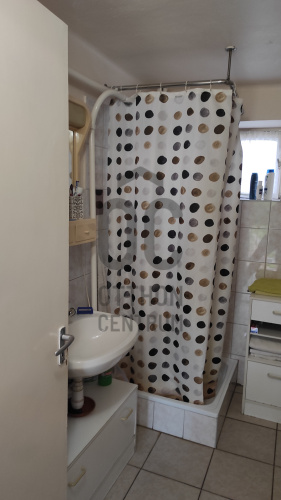
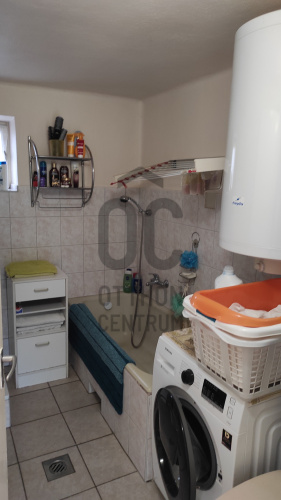
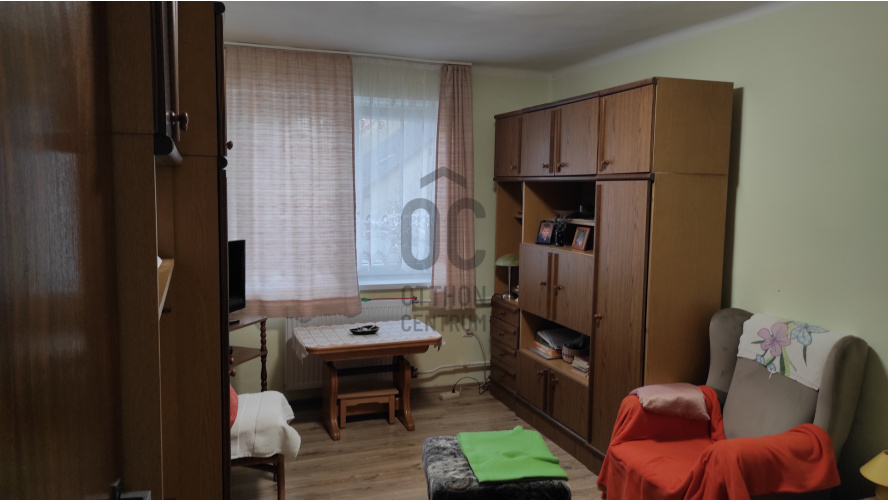
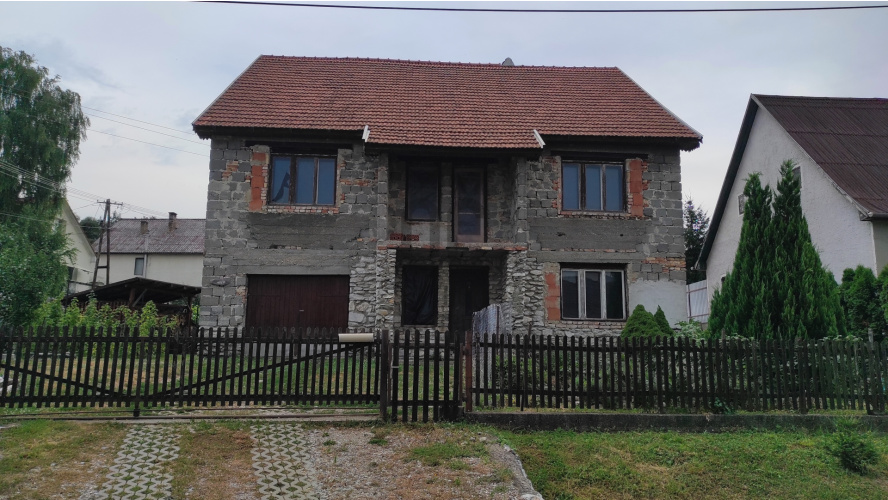


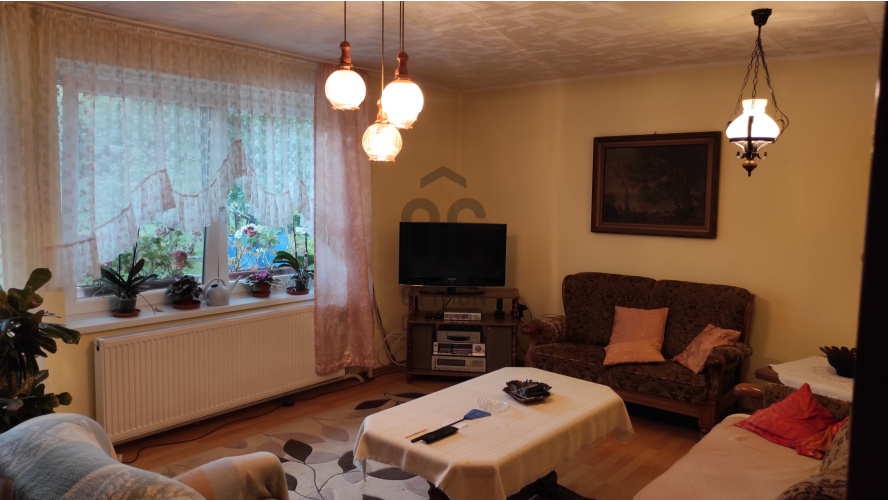
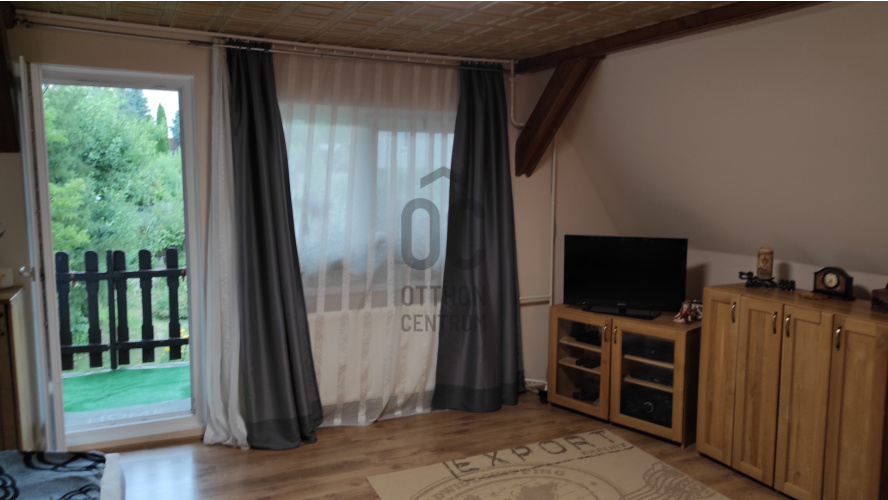
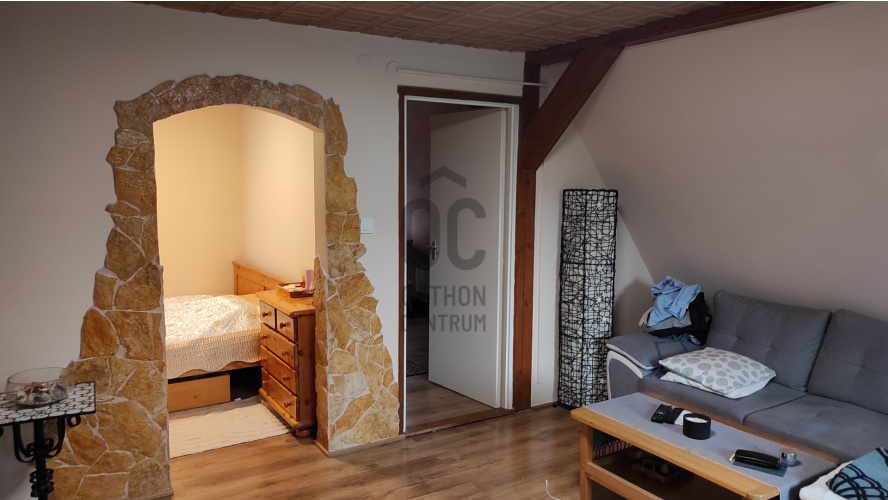
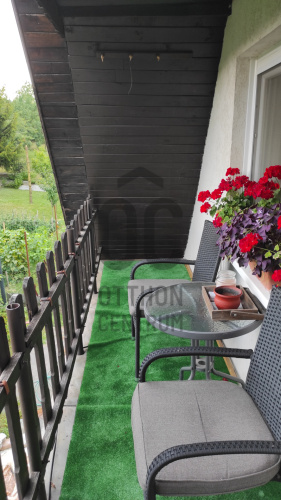
For sale in the garden area of Szilvásvárad, a family house with several apartments, 164+280 sqm
In Szilvásvárad, on Kossuth Street, a 164 sqm, 6-room, multi-generational family house is for sale.
The other part of the house is a ~280 square meter ready-made building!
Only available at Otthon Centrum!
A presentation video was made about the property, which you can watch on the Otthon Centrum website!
Please call me if you want to see it in person, it can only be viewed by appointment!
The house is located on the street opening from the main road, at the corner of Rákóczi and Kossuth streets. Bus stops and the shop can be reached within a 5-10 minute walk.
The plot is 903 square meters, has a well-kept garden and its own greenhouse, a well-maintained yard, with street frontage opening onto both streets.
The house was built in 1984 from mixed (stone, brick and slag concrete) masonry. The shell of the finished roof is slate, while the unfinished part of the house is covered with tiles, the latter roof is relatively young, approx. It was made 20 years ago.
Both parts of the house are surrounded by gutters, rainwater is collected in a tank, which is used to water the garden and the greenhouse.
All utilities (water, sewage, electricity, gas) are connected.
The heating is provided by a gas boiler and a mixed fuel Totya boiler with a radiator system, and hot water is provided by electric boilers.
Its exterior doors and windows were replaced with plastic a few years ago.
The rooms on the ground floor are covered with paving slabs, and the upper floor has laminate flooring.
Based on the local building regulations and its properties, the building can be made into a 4-apartment apartment building, please contact me for details!
The layout of the rooms can be seen on the floor plan and the 3D floor plan, they are accurate to the nearest centimeter and are proportional.
The house is suitable for the comfortable coexistence of several generations, or can even be used as a guest house.
It is free of charge and can be taken into possession within 1-2 months.
If you are interested in the ad or have any questions, please call me on the phone number provided.
Our real estate office fully supports the sale and purchase of real estate, a lawyer, an independent bank loan officer, an energy specialist and an enthusiastic real estate agent are available even on weekends or holidays ;-)
The other part of the house is a ~280 square meter ready-made building!
Only available at Otthon Centrum!
A presentation video was made about the property, which you can watch on the Otthon Centrum website!
Please call me if you want to see it in person, it can only be viewed by appointment!
The house is located on the street opening from the main road, at the corner of Rákóczi and Kossuth streets. Bus stops and the shop can be reached within a 5-10 minute walk.
The plot is 903 square meters, has a well-kept garden and its own greenhouse, a well-maintained yard, with street frontage opening onto both streets.
The house was built in 1984 from mixed (stone, brick and slag concrete) masonry. The shell of the finished roof is slate, while the unfinished part of the house is covered with tiles, the latter roof is relatively young, approx. It was made 20 years ago.
Both parts of the house are surrounded by gutters, rainwater is collected in a tank, which is used to water the garden and the greenhouse.
All utilities (water, sewage, electricity, gas) are connected.
The heating is provided by a gas boiler and a mixed fuel Totya boiler with a radiator system, and hot water is provided by electric boilers.
Its exterior doors and windows were replaced with plastic a few years ago.
The rooms on the ground floor are covered with paving slabs, and the upper floor has laminate flooring.
Based on the local building regulations and its properties, the building can be made into a 4-apartment apartment building, please contact me for details!
The layout of the rooms can be seen on the floor plan and the 3D floor plan, they are accurate to the nearest centimeter and are proportional.
The house is suitable for the comfortable coexistence of several generations, or can even be used as a guest house.
It is free of charge and can be taken into possession within 1-2 months.
If you are interested in the ad or have any questions, please call me on the phone number provided.
Our real estate office fully supports the sale and purchase of real estate, a lawyer, an independent bank loan officer, an energy specialist and an enthusiastic real estate agent are available even on weekends or holidays ;-)
Registration Number
H488315
Property Details
Sales
for sale
Legal Status
used
Character
house
Construction Method
mixed masonry
Net Size
164 m²
Gross Size
440 m²
Plot Size
903 m²
Size of Terrace / Balcony
28 m²
Heating
Gas circulator
Ceiling Height
225 cm
Number of Levels Within the Property
1
Orientation
East
View
Green view
Condition
Average
Condition of Facade
Average
Neighborhood
quiet, green
Year of Construction
1984
Number of Bathrooms
2
Garage
Included in the price
Garage Spaces
2
Number of Covered Parking Spots
1
Water
Available
Gas
Available
Electricity
Available
Sewer
Available
Multi-Generational
yes
Storage
Independent
Rooms
garage
22.4 m²
pantry
3 m²
open-plan kitchen and dining room
13.3 m²
bathroom
5.5 m²
entryway
20 m²
toilet
1 m²
room
23 m²
room
13.3 m²
room
10 m²
corridor
13 m²
toilet
1 m²
terrace
20 m²
staircase
5.9 m²
entryway
9 m²
room
11.5 m²
room
6.8 m²
room
7 m²
toilet-washbasin
3 m²
balcony
4.4 m²
