92,500,000 Ft
228,000 €
- 101m²
- 4 Rooms

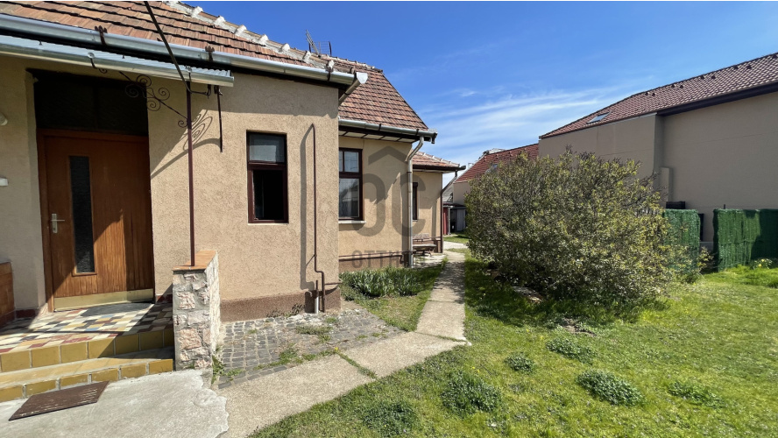
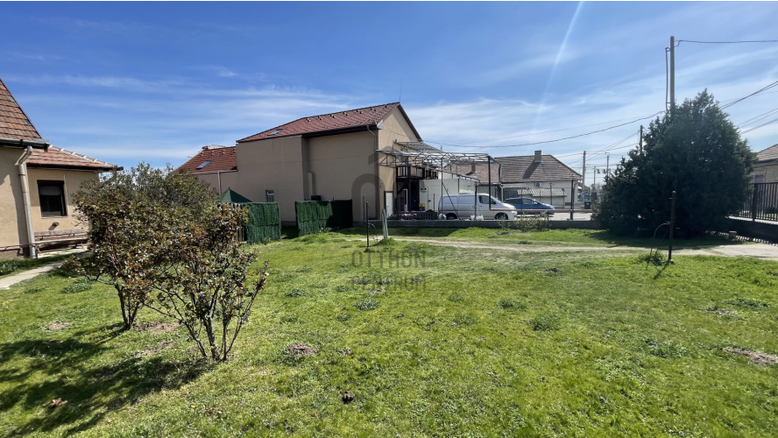

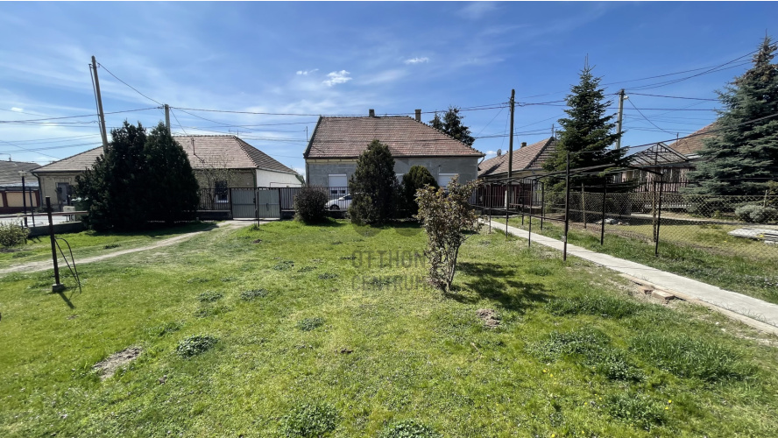




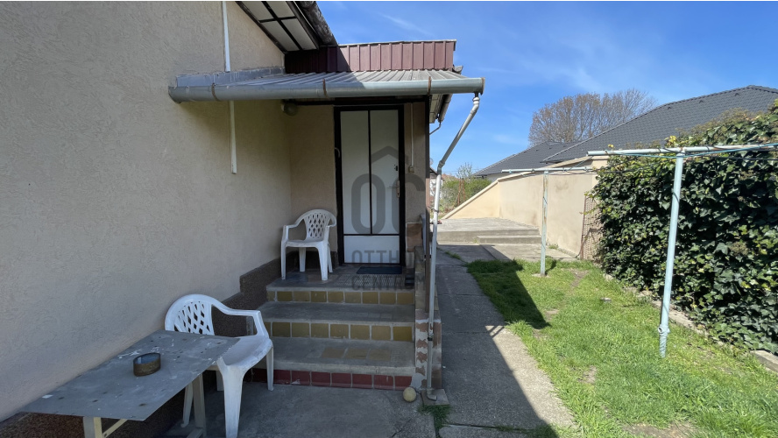

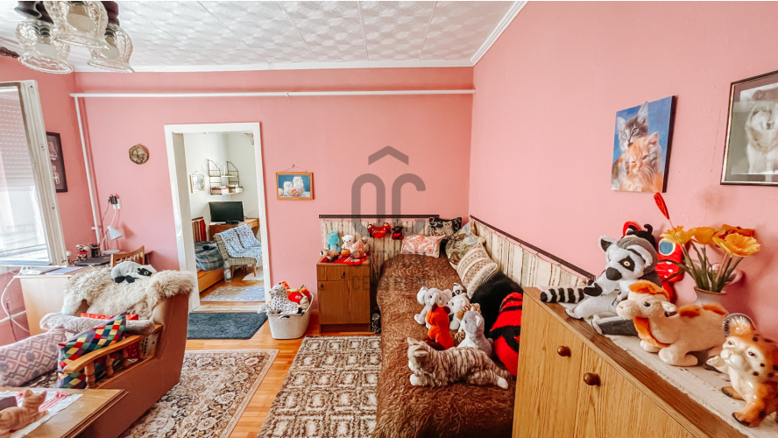
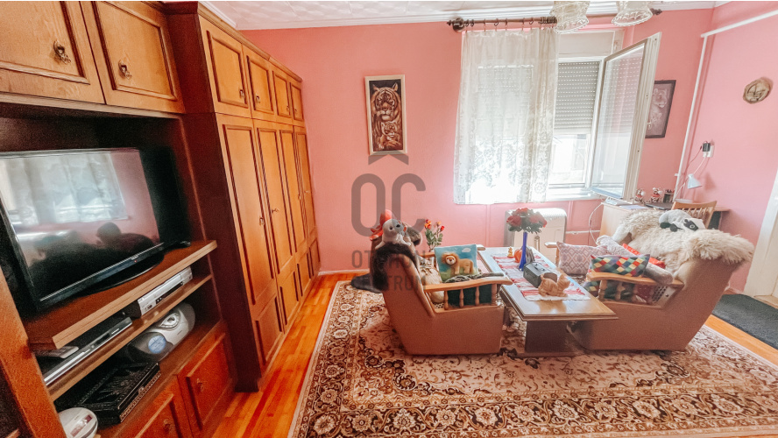



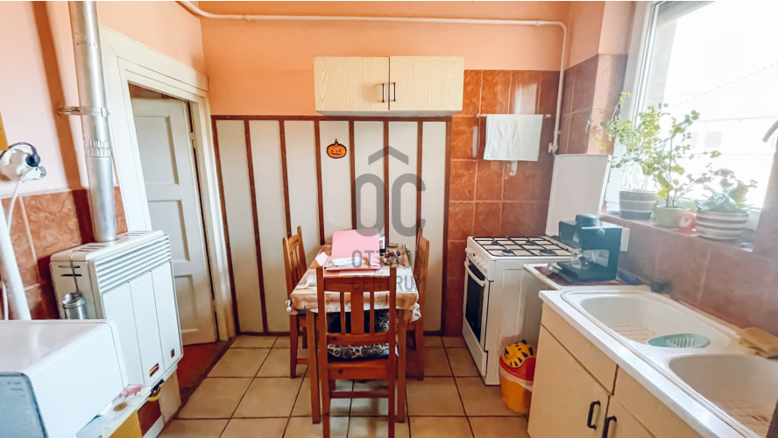


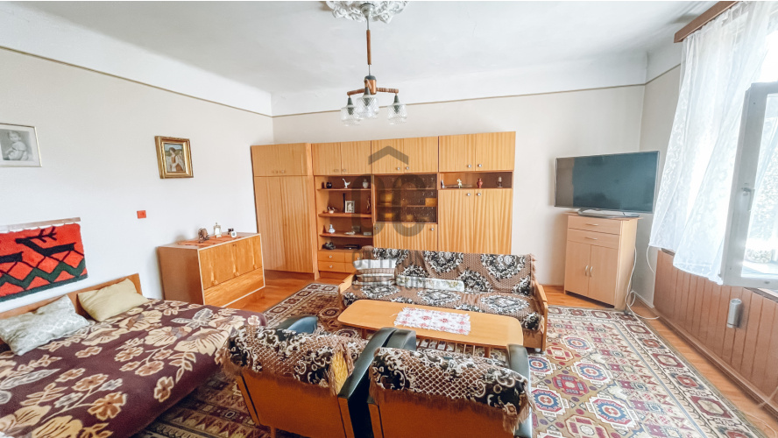
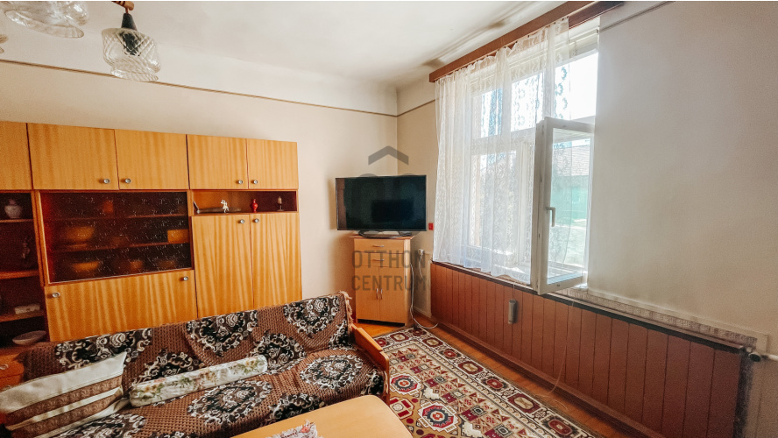



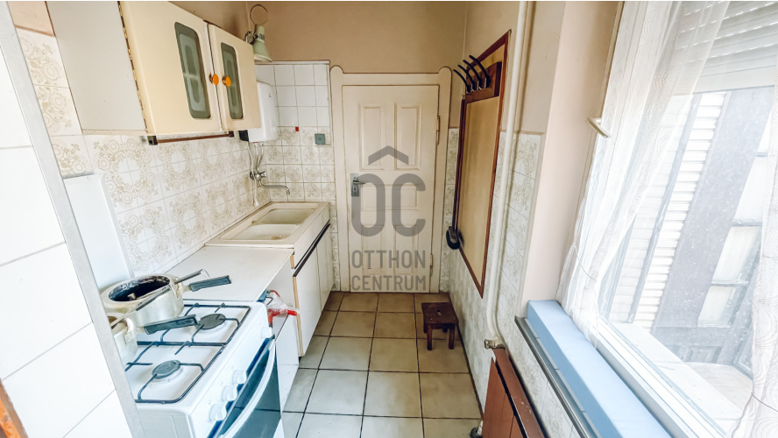
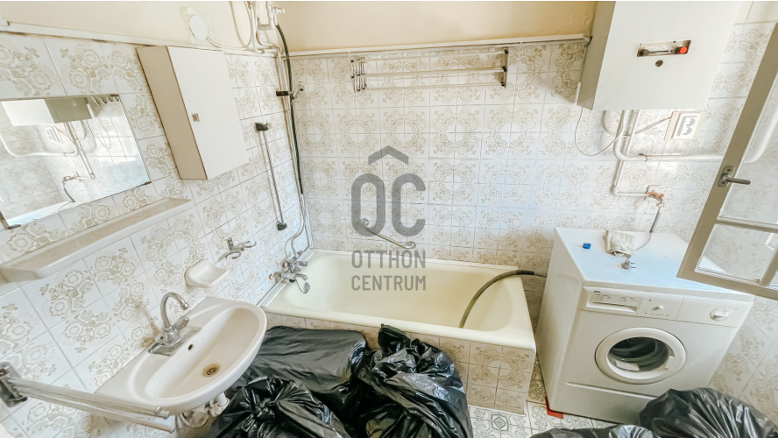
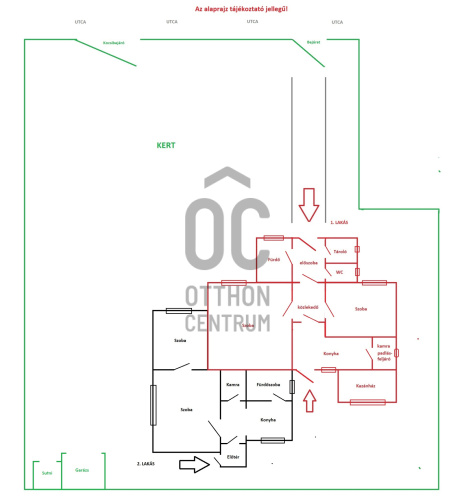
TWO-GENERATION FAMILY HOUSE WITH GARDEN IN KISTARCS!
A 101 m2, two-generation family house on a plot of 898 m2 is for sale in a small space in a quiet, small street, but with excellent traffic!
- As you can see on the floor plan, the 2 apartments have separate entrances, so the generations can live side by side completely separated.
- One part of the house is 60 m2, the other 41 m2, both have 2 rooms, kitchen, bathroom, pantry/storage.
- They currently live in the smaller apartment, which was renovated in recent years. The larger part has been empty for some time, the bathroom and kitchen need renovation.
- The house is located at the end of the spacious lot, so you can't hear the street noise at all!
- The garden is well maintained, you can also park your car, and a private garage has also been created!
- Circo heating takes care of the heat!
- Utilities: water, sewage, electricity, gas all installed
- The location is excellent, everything you need for everyday life can be reached within a few minutes' walk: shops, pastry shop, greengrocer, doctor's office, swimming pool, public transport --> HÉV is 3 minutes away (Zsófia-liget stop), and the local bus is 5 minutes away!
If you like it and want to see the property, feel free to call me!
- As you can see on the floor plan, the 2 apartments have separate entrances, so the generations can live side by side completely separated.
- One part of the house is 60 m2, the other 41 m2, both have 2 rooms, kitchen, bathroom, pantry/storage.
- They currently live in the smaller apartment, which was renovated in recent years. The larger part has been empty for some time, the bathroom and kitchen need renovation.
- The house is located at the end of the spacious lot, so you can't hear the street noise at all!
- The garden is well maintained, you can also park your car, and a private garage has also been created!
- Circo heating takes care of the heat!
- Utilities: water, sewage, electricity, gas all installed
- The location is excellent, everything you need for everyday life can be reached within a few minutes' walk: shops, pastry shop, greengrocer, doctor's office, swimming pool, public transport --> HÉV is 3 minutes away (Zsófia-liget stop), and the local bus is 5 minutes away!
If you like it and want to see the property, feel free to call me!
Registration Number
H464898
Property Details
Sales
for sale
Legal Status
used
Character
house
Construction Method
brick
Net Size
101 m²
Gross Size
115 m²
Plot Size
898 m²
Size of Terrace / Balcony
10 m²
Heating
gas boiler
Ceiling Height
270 cm
Orientation
South-East
View
Green view
Condition
Good
Condition of Facade
Good
Neighborhood
quiet, good transport, green
Year of Construction
1963
Number of Bathrooms
2
Garage
Included in the price
Garage Spaces
1
Water
Available
Gas
Available
Electricity
Available
Sewer
Available
Multi-Generational
yes
Storage
Independent
Rooms
entryway
4 m²
bathroom
5 m²
toilet
1.5 m²
storage
1.5 m²
corridor
3 m²
room
21.5 m²
room
10.5 m²
open-plan kitchen and dining room
11 m²
pantry
2 m²
boiler room
3 m²
entryway
2 m²
room
18 m²
room
8 m²
open-plan kitchen and dining room
8 m²
bathroom-toilet
4 m²
pantry
1.4 m²
terrace
10 m²
garage
10 m²
storage
6 m²
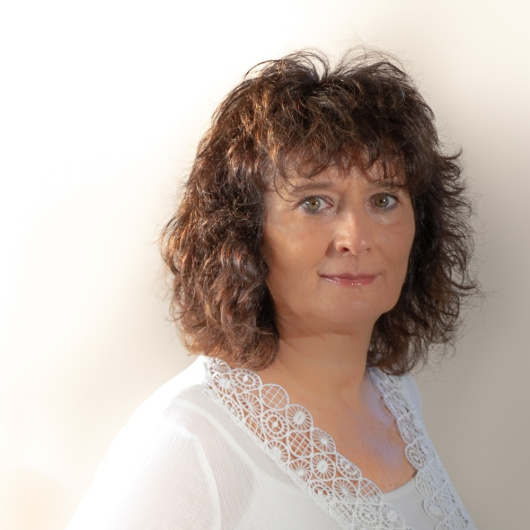
Durucskó Gabriella
Credit Expert








































