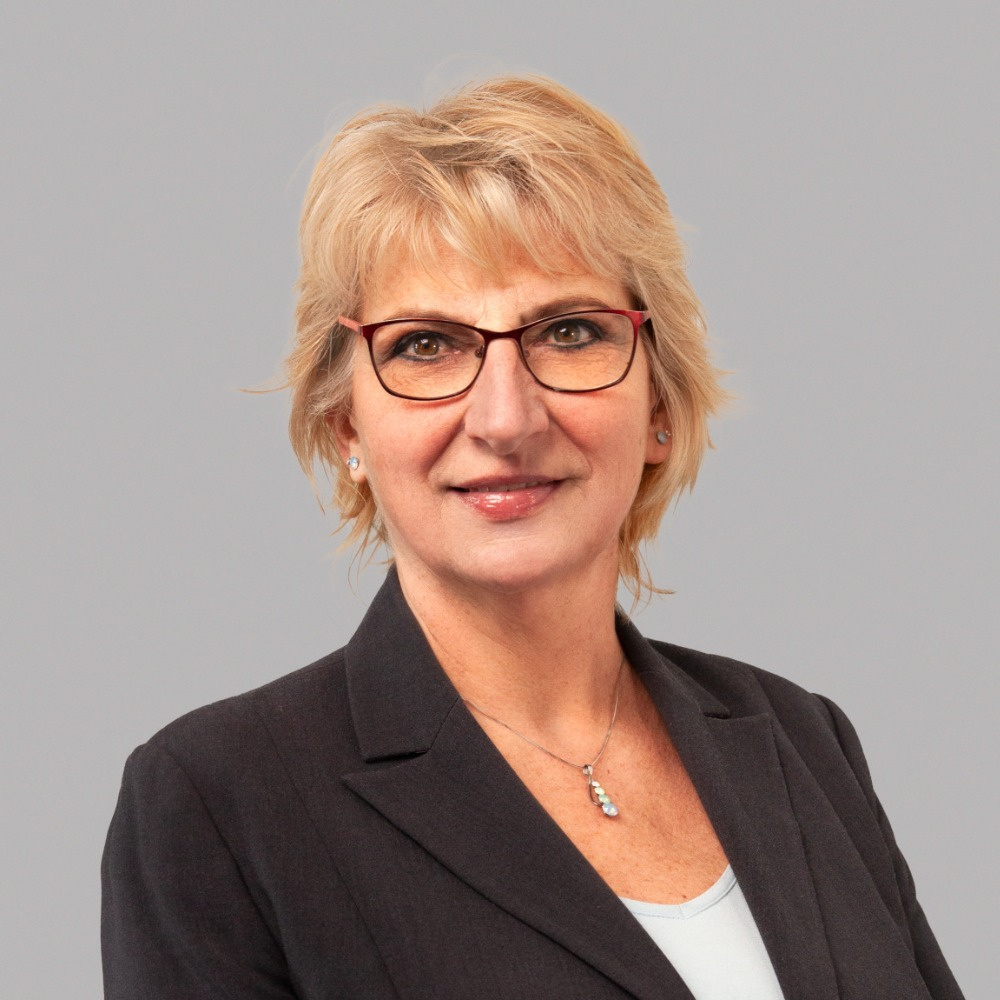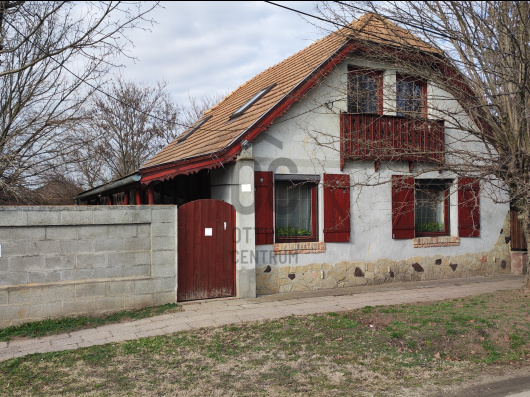89,900,000 Ft
223,000 €
- 135m²
- 5 Rooms
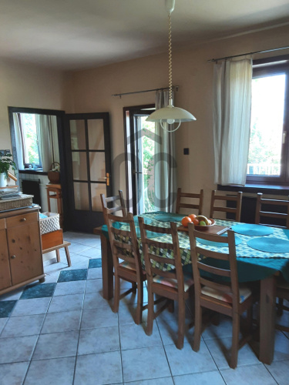
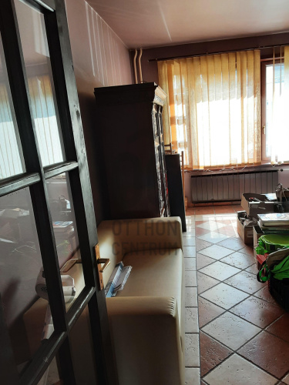
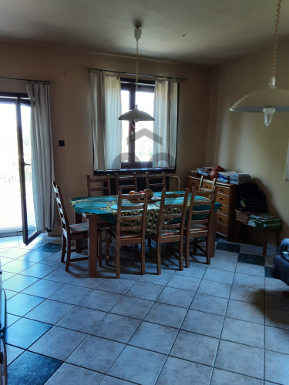
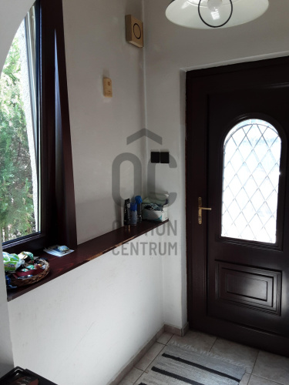
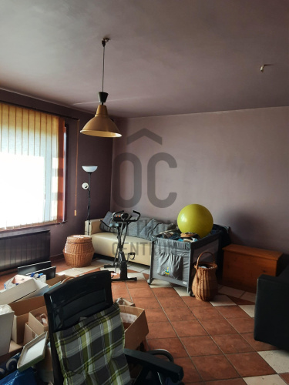
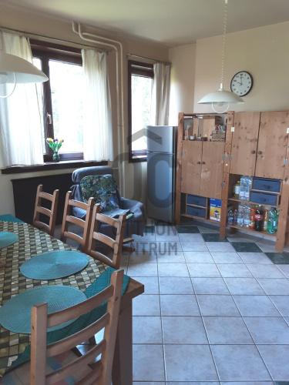
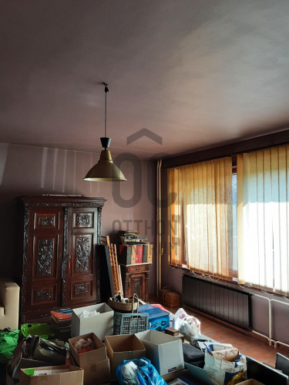
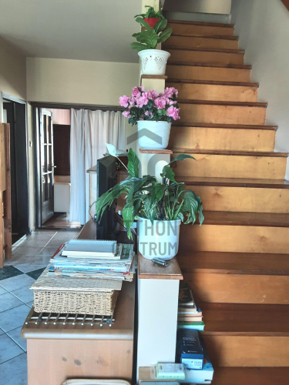
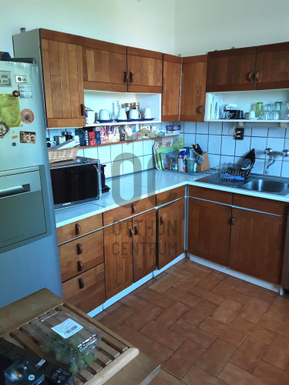
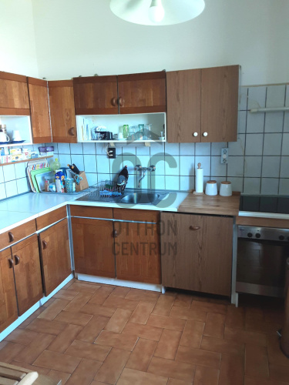
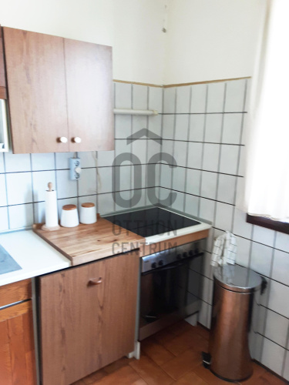
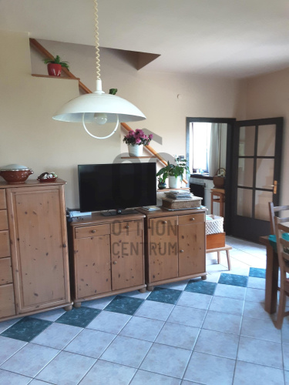
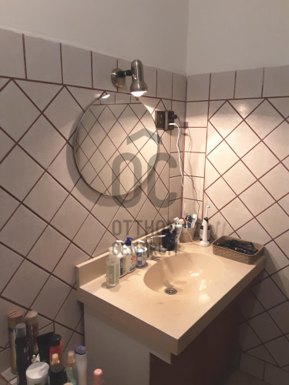
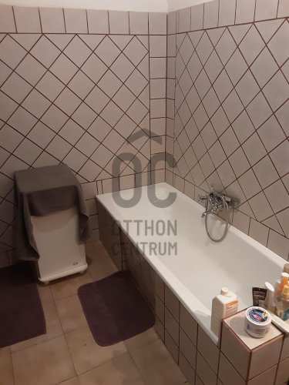
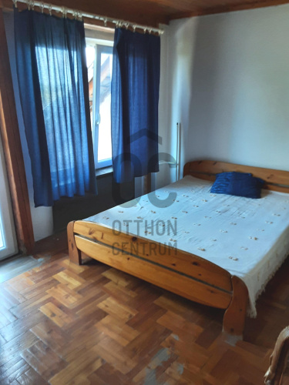
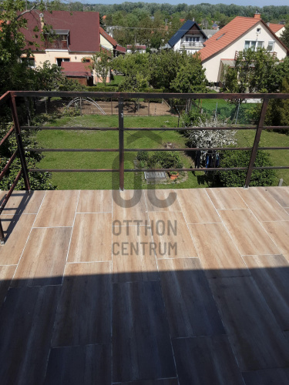
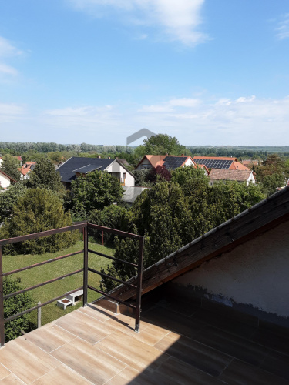
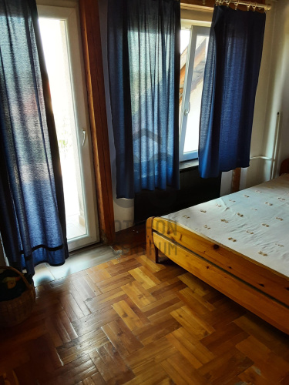
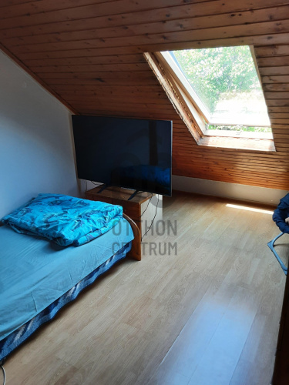
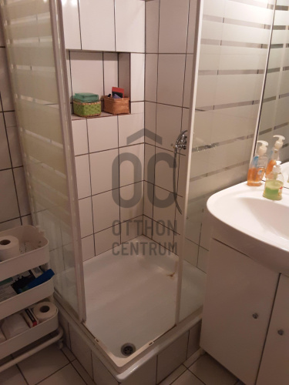
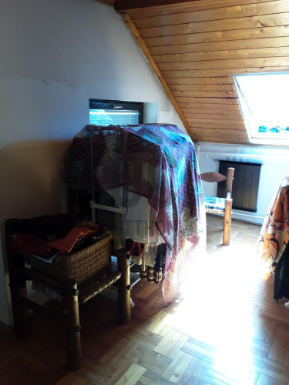
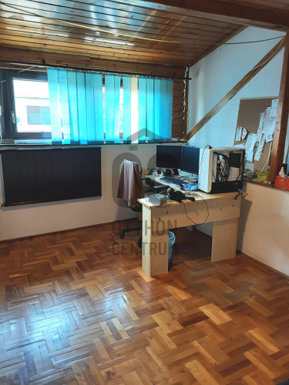
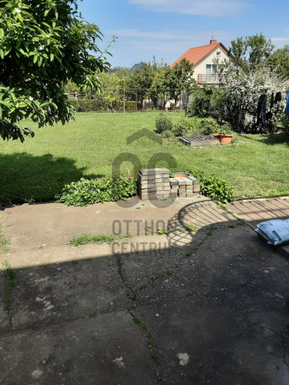
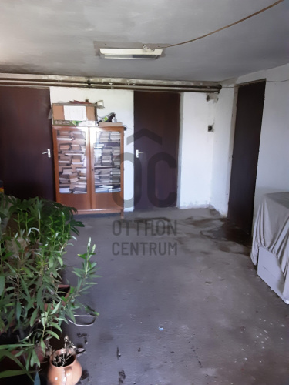
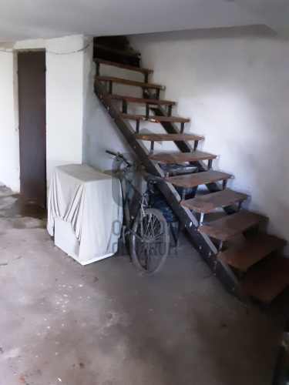
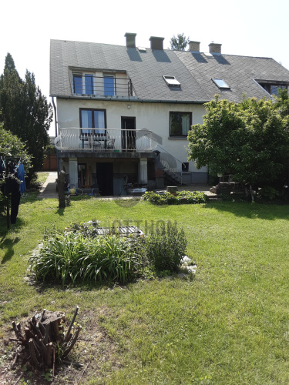
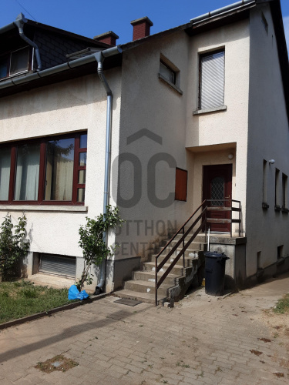
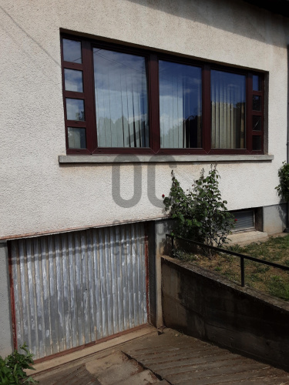
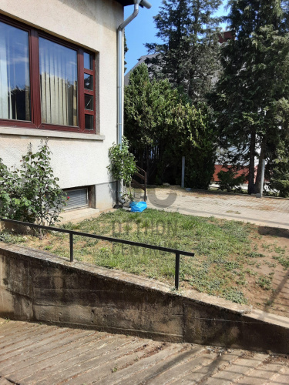
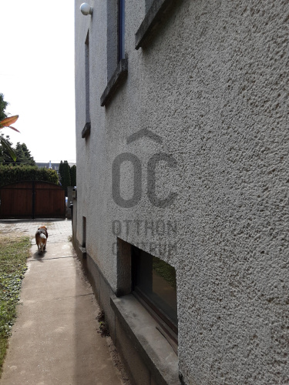
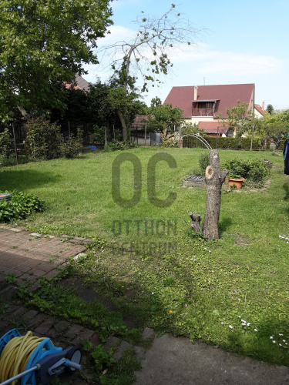
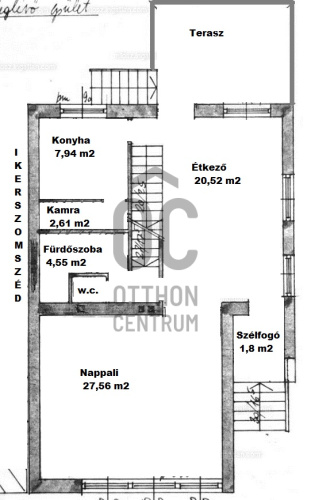
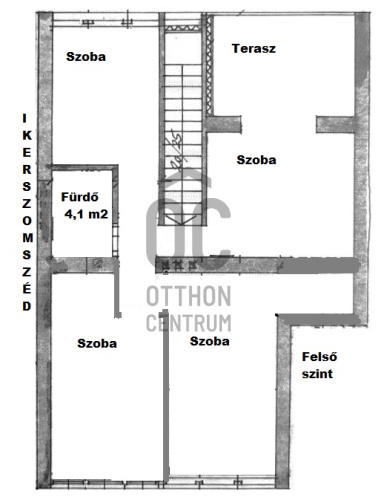
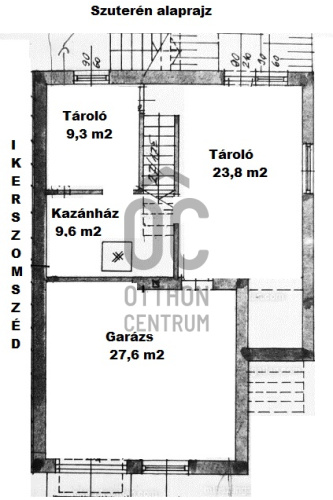
Nappali + 4 hálószobás dupla komfortos ikerház
Rákoscsabán várja új tulajdonosait ez a nappali+4 hálószobás, duplakomfortos ikerfél. A szuterén szinten a garázson kívül több, tárolóként használható helyiség áll rendelkezésre, valamint itt van a gázkazán, ami a fűtést és a melegvíz ellátást biztosítja. Az alsó lakószint a ház közösségi tere, kényelmes nappalival és tágas, teraszkapcsolatos étkezővel. Az emeleten található a 4 hálószoba és egy fürdőszoba-w.c.. A szobák parkettával burkoltak, minőségi fa szerkezetű hőszigetelésű nyílászárók vannak beépítve. Az épület az utcafronttal párhuzamosan helyezkedik el, önálló személyi bejáróval és a garázsba jutási lehetőséggel. a ház háta mögötti kert kellemes pihenőhelyként használható. Jogilag rendezettek a tulajdonviszonyok, hitelezhető.
Registration Number
H484412
Property Details
Sales
for sale
Legal Status
used
Character
house
Construction Method
brick
Net Size
135 m²
Gross Size
195 m²
Plot Size
454 m²
Size of Terrace / Balcony
10 m²
Heating
Gas circulator
Ceiling Height
280 cm
Number of Levels Within the Property
3
Orientation
East
Condition
Good
Condition of Facade
Good
Basement
Independent
Neighborhood
quiet, green
Year of Construction
1986
Number of Bathrooms
2
Garage
Included in the price
Garage Spaces
1
Water
Available
Gas
Available
Electricity
Available
Sewer
Available
Storage
Independent
Rooms
living room
27.56 m²
dining room
20.92 m²
kitchen
7.94 m²
bathroom
4.55 m²
pantry
2.61 m²
corridor
1.6 m²
entryway
1.8 m²
cellar
70 m²

Torday Tibor
Credit Expert
