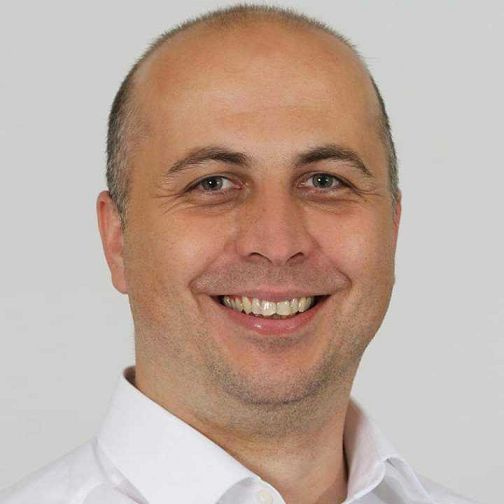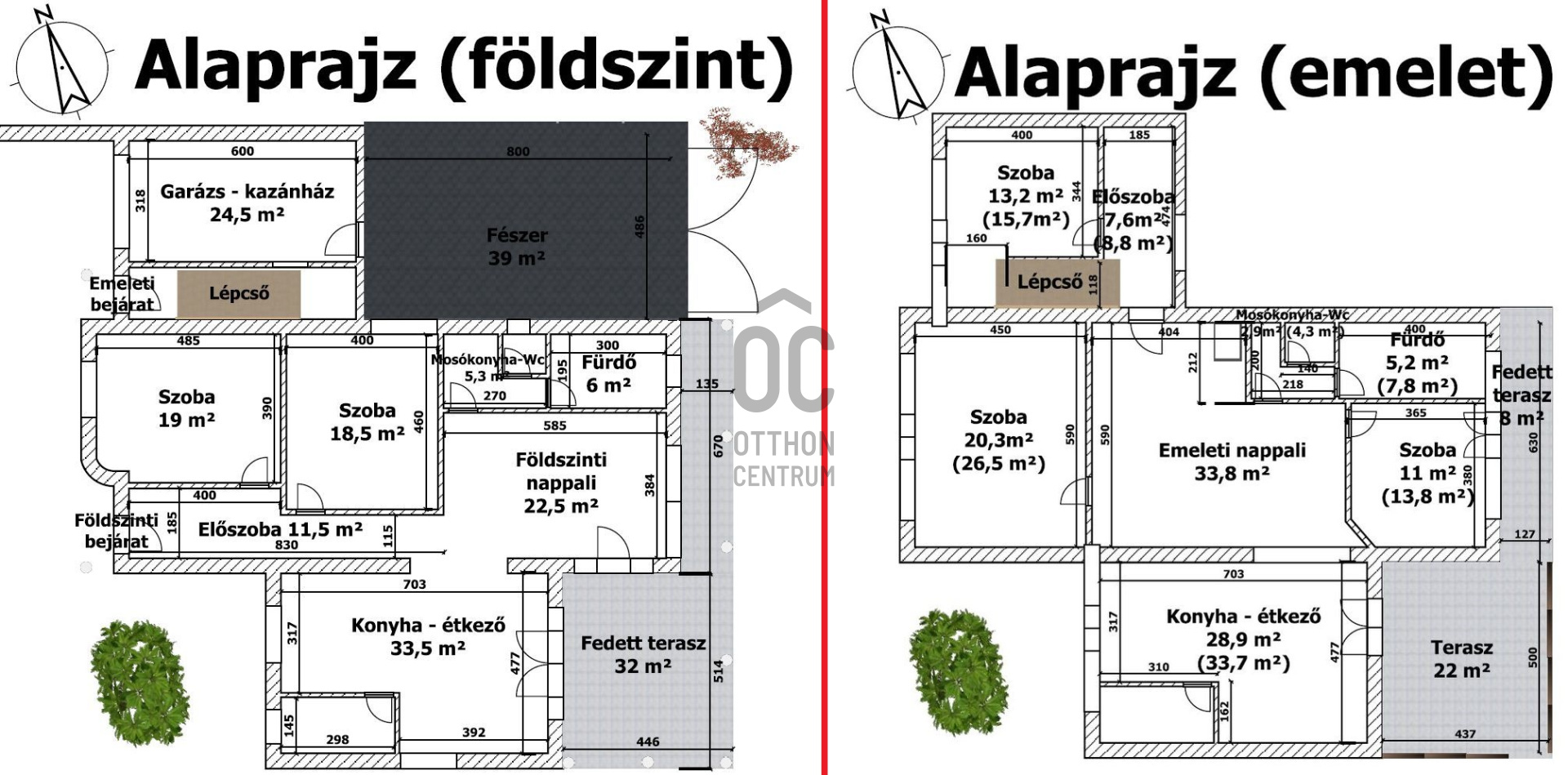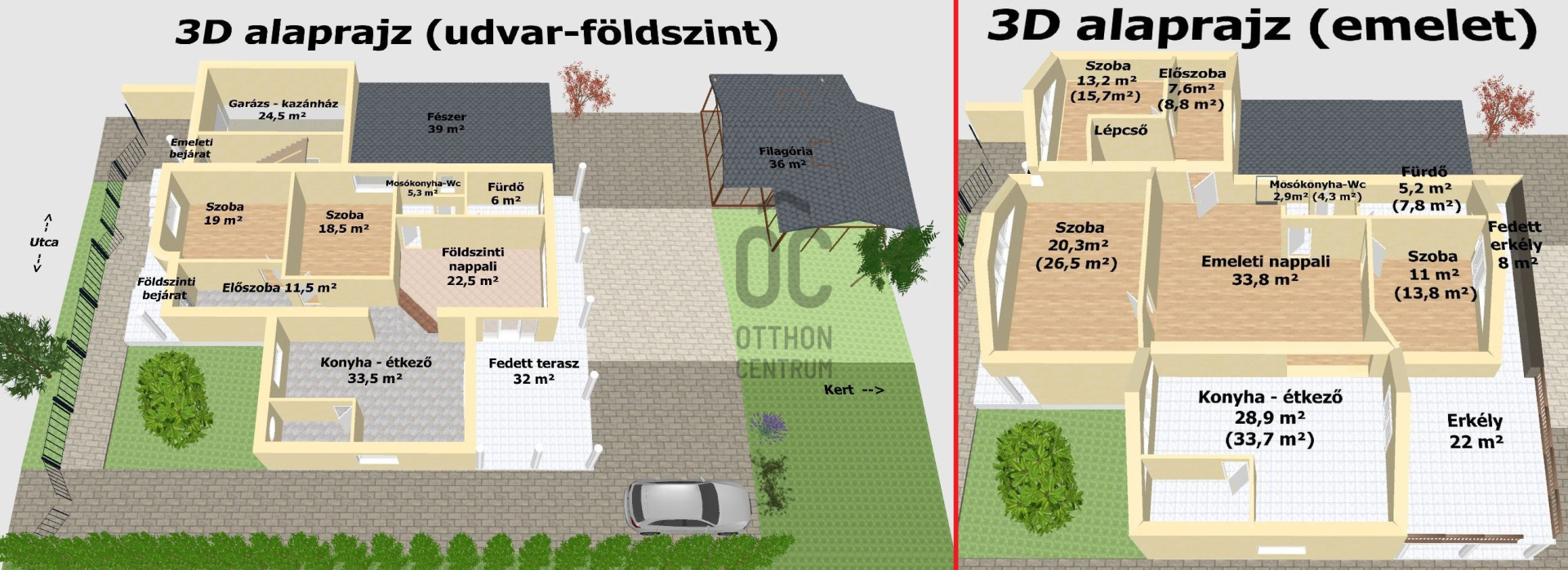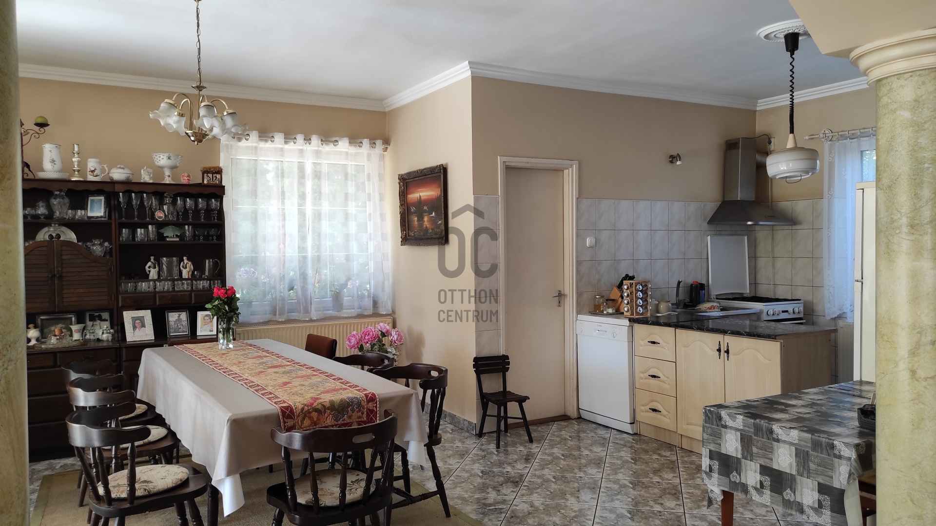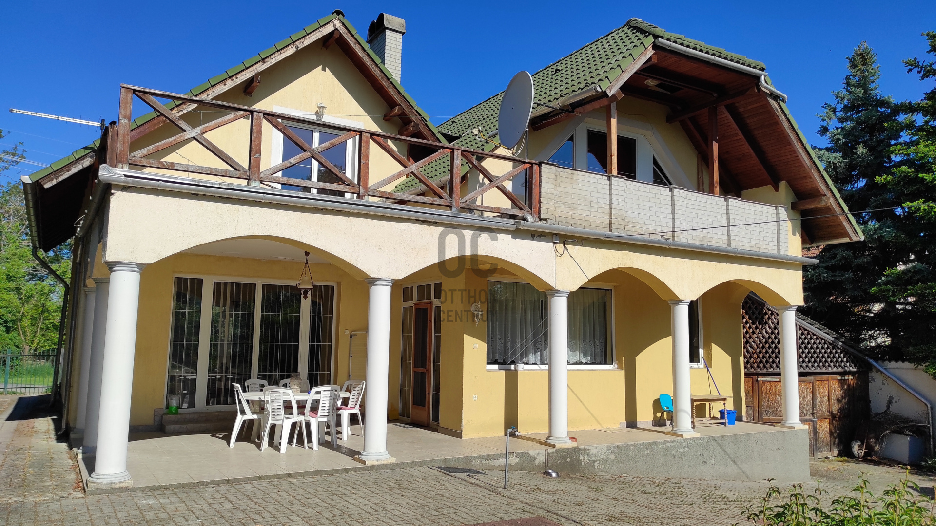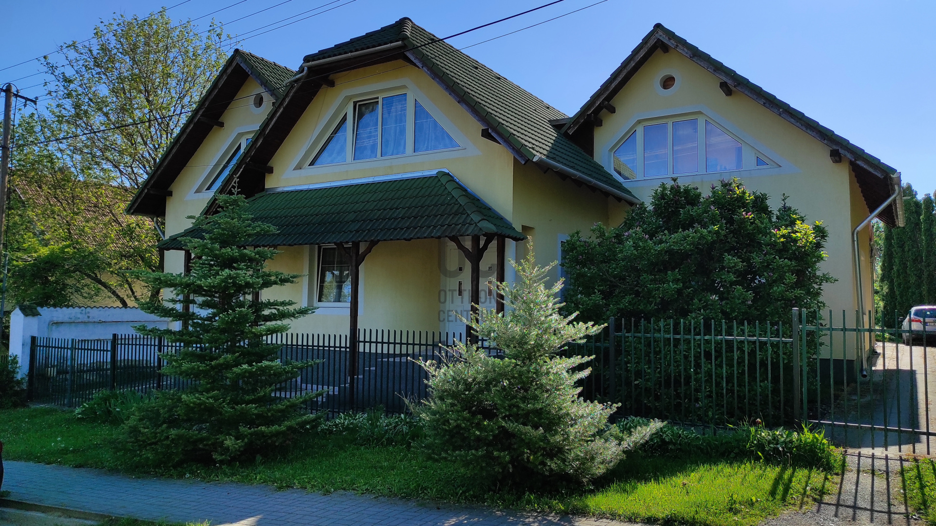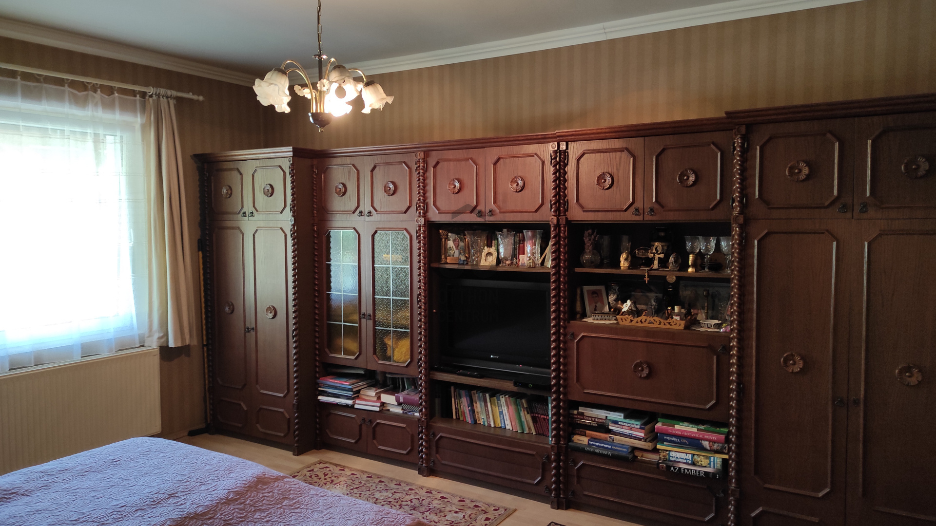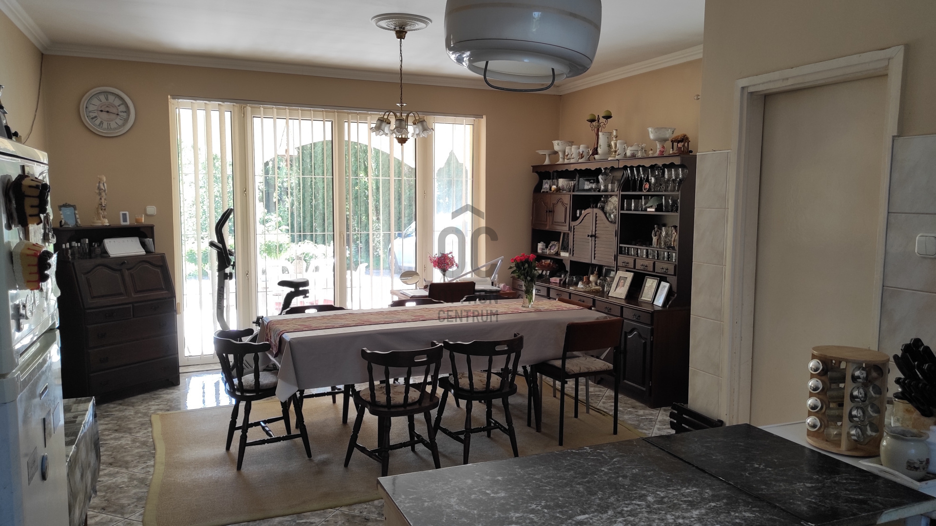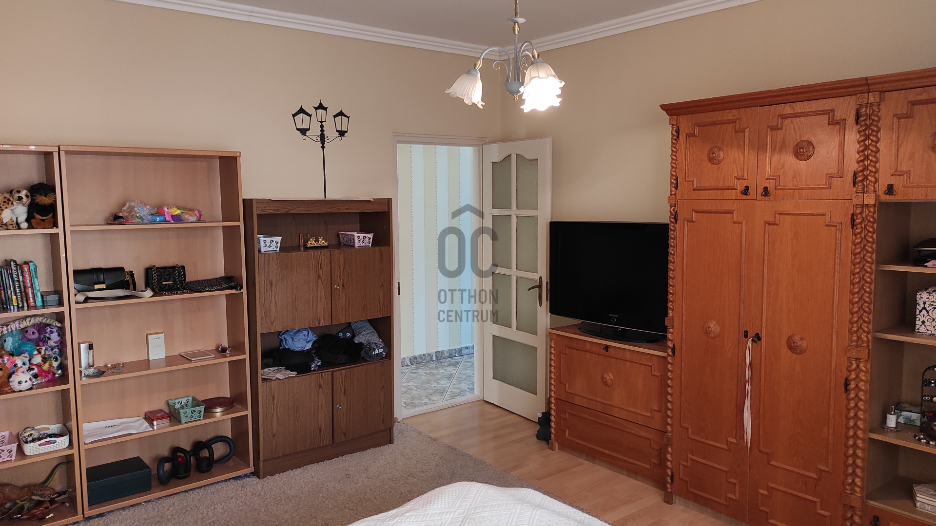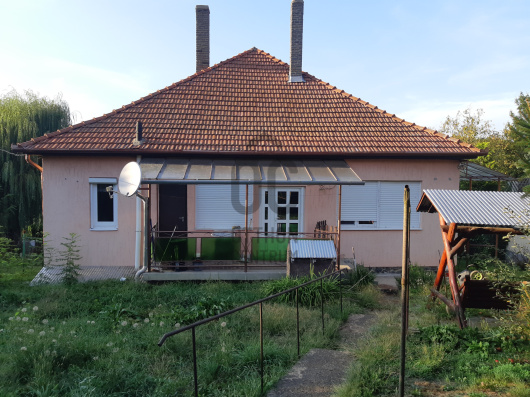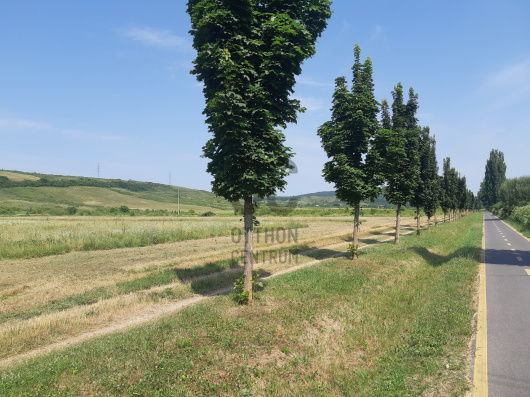119,900,000 Ft
295,000 €
- 279m²
- 7 Rooms
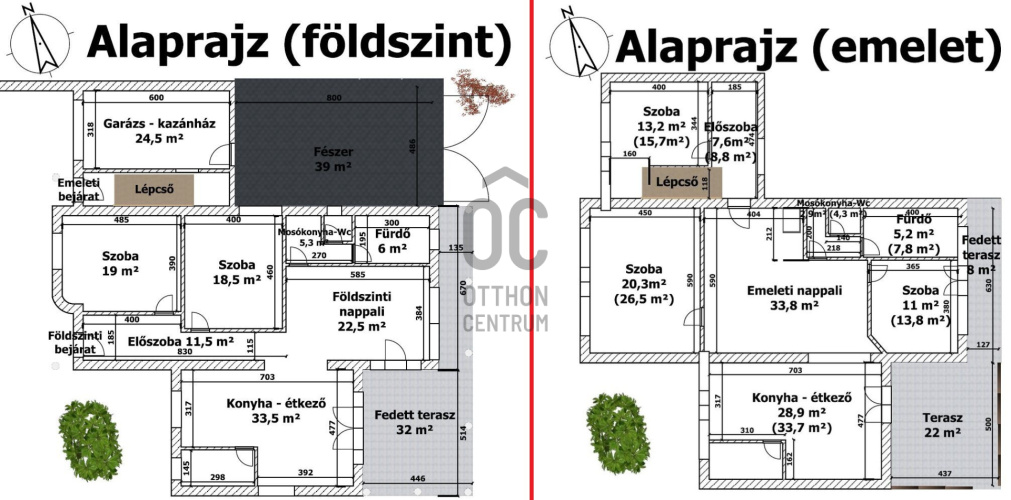

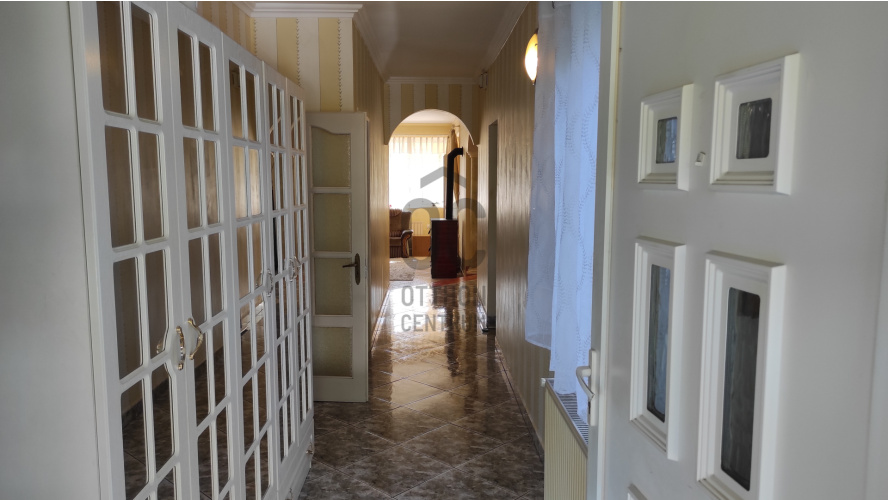

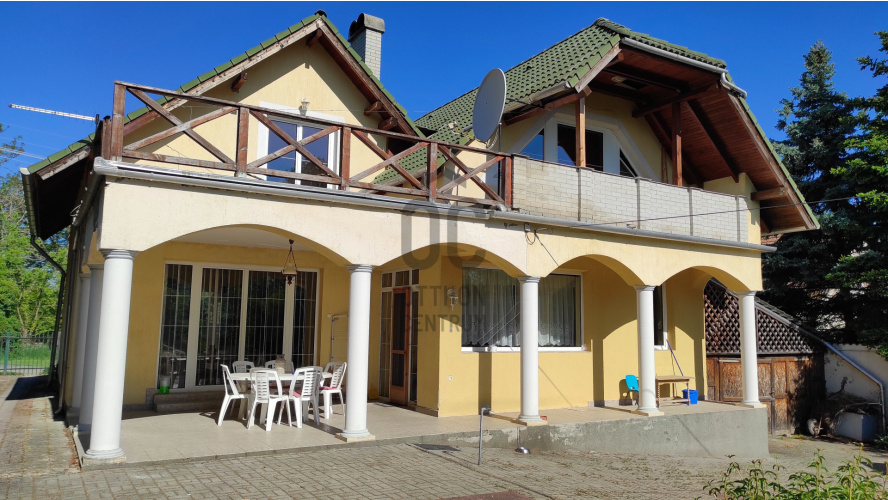
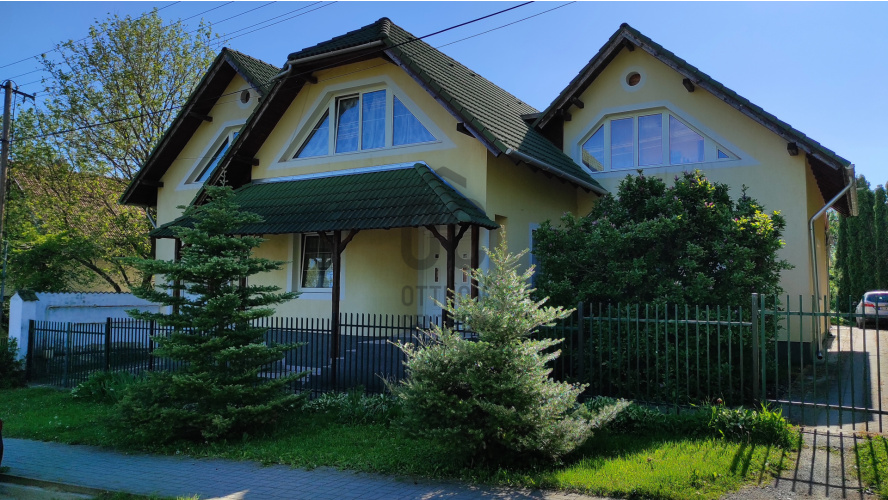
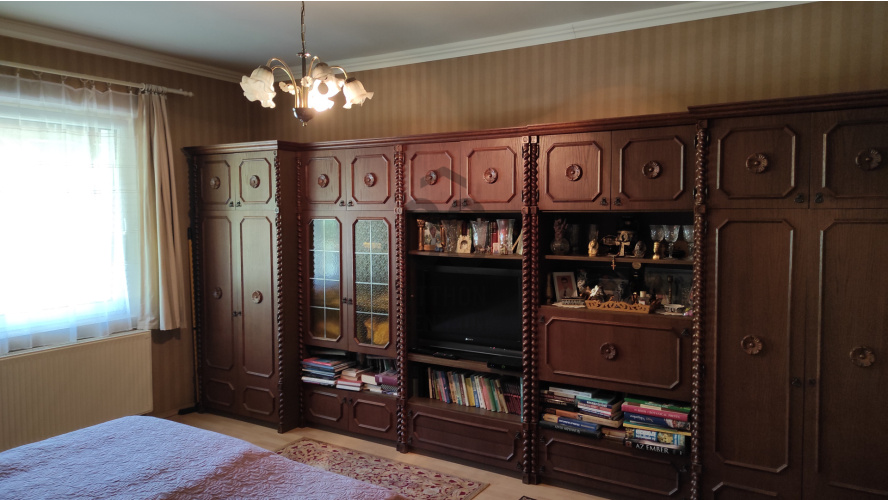
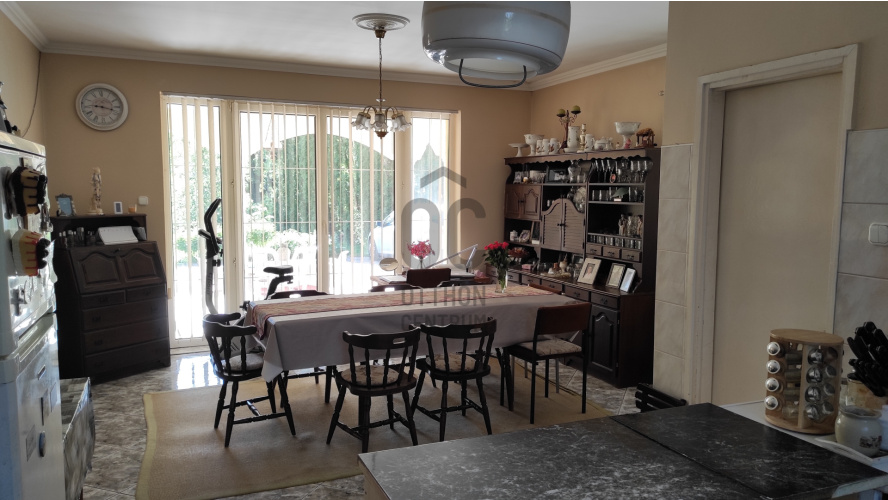

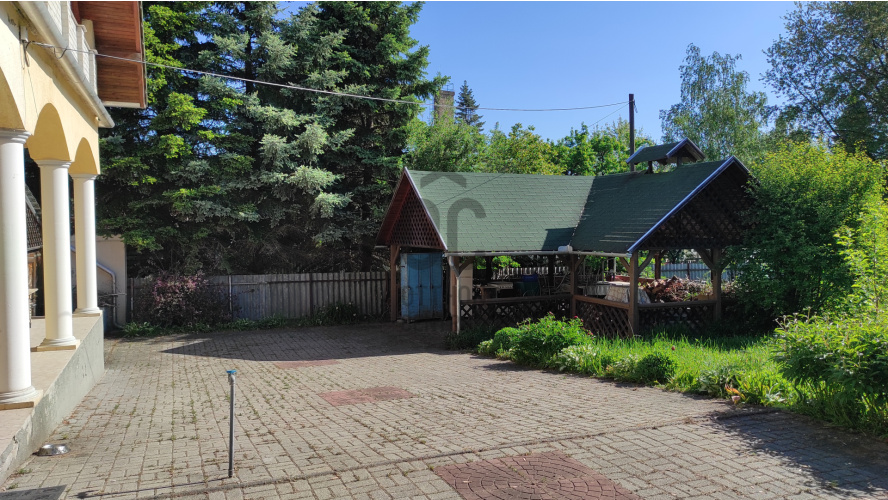
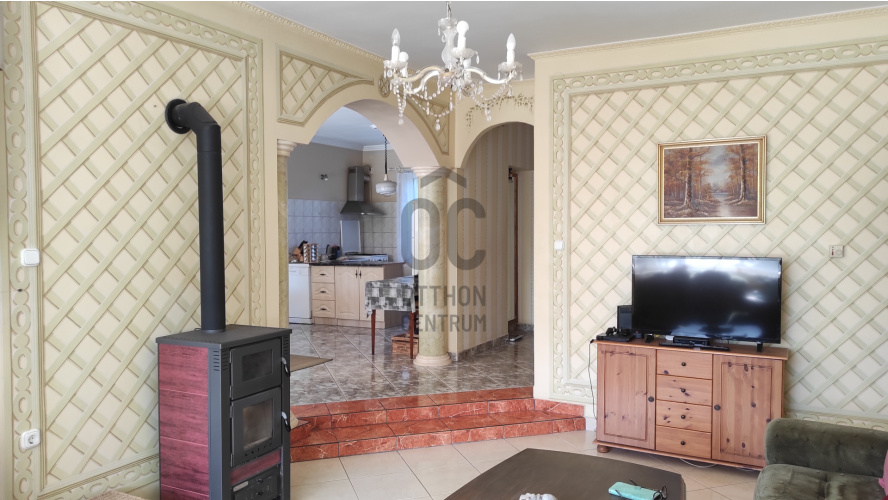
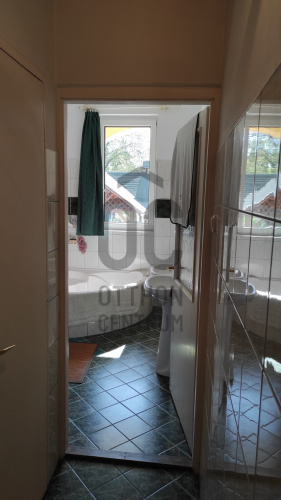
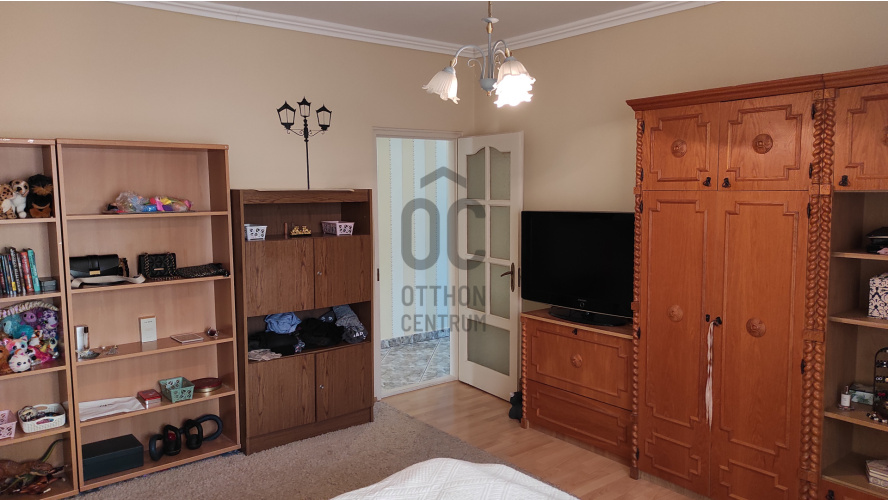

Multi-generational family house for sale in the upscale, central part of Parád
A 279 sqm family house with two separate living areas, built in 2000, is for sale in Parádon.
A presentation video was made for the property, which you can watch on the Otthon Centrum website.
Village CSOK is also available, so it can be used as a residence for large families, or even as a paying restaurant....
The village center, Coop, bus stops, doctor's office, pharmacy, kindergarten are 1-2 minutes from the house.
The house is away from busy roads, in a central cul-de-sac.
The plot is 998 square meters, a well-kept green area surrounded by trees, with smaller fruit trees in the garden.
The residential building and the attached garage / shed are made of brick, insulated and covered with green tiles. The filagoria is made of wood, covered with green bitumen shingles.
The house was built in 2000 using the most up-to-date materials, it received high-quality coverings, all external doors and windows are made of plastic.
There are two non-passable living areas in the building, one on the ground floor (116 sqm + terrace, + garage), the other on the first floor (123 sqm + balcony)
Heating and domestic hot water are provided by a newly installed Saunier Duval combi gas boiler.
For the layout of the rooms, see the exact size floor plan and the 3D floor plan, I will make these available to serious interested parties after the viewing, they may be useful during planning and furnishing.
If the ad piqued your interest or you have any questions, please call us on the phone number provided.
Our real estate office fully supports the sale and purchase of real estate, a lawyer, an independent bank loan officer, an energy specialist and an enthusiastic real estate agent are available even on weekends or holidays ;-)
A presentation video was made for the property, which you can watch on the Otthon Centrum website.
Village CSOK is also available, so it can be used as a residence for large families, or even as a paying restaurant....
The village center, Coop, bus stops, doctor's office, pharmacy, kindergarten are 1-2 minutes from the house.
The house is away from busy roads, in a central cul-de-sac.
The plot is 998 square meters, a well-kept green area surrounded by trees, with smaller fruit trees in the garden.
The residential building and the attached garage / shed are made of brick, insulated and covered with green tiles. The filagoria is made of wood, covered with green bitumen shingles.
The house was built in 2000 using the most up-to-date materials, it received high-quality coverings, all external doors and windows are made of plastic.
There are two non-passable living areas in the building, one on the ground floor (116 sqm + terrace, + garage), the other on the first floor (123 sqm + balcony)
Heating and domestic hot water are provided by a newly installed Saunier Duval combi gas boiler.
For the layout of the rooms, see the exact size floor plan and the 3D floor plan, I will make these available to serious interested parties after the viewing, they may be useful during planning and furnishing.
If the ad piqued your interest or you have any questions, please call us on the phone number provided.
Our real estate office fully supports the sale and purchase of real estate, a lawyer, an independent bank loan officer, an energy specialist and an enthusiastic real estate agent are available even on weekends or holidays ;-)
Registration Number
H484832
Property Details
Sales
for sale
Legal Status
used
Character
house
Construction Method
brick
Net Size
279 m²
Gross Size
380 m²
Plot Size
998 m²
Size of Terrace / Balcony
62 m²
Heating
Gas circulator
Ceiling Height
270 cm
Number of Levels Within the Property
1
Orientation
West
View
Green view
Condition
Average
Condition of Facade
Average
Neighborhood
quiet, good transport, green, central
Year of Construction
2000
Number of Bathrooms
2
Garage
Included in the price
Garage Spaces
2
Number of Covered Parking Spots
1
Water
Available
Gas
Available
Electricity
Available
Sewer
Available
Multi-Generational
yes
Storage
Independent
Rooms
open-plan kitchen and dining room
33.5 m²
entryway
11.5 m²
room
19 m²
room
18.5 m²
living room
22.5 m²
garage
19 m²
boiler room
5.4 m²
bathroom
6 m²
laundry room
5.3 m²
terrace
32 m²
open-plan kitchen and dining room
28.9 m²
living room
33.8 m²
room
20.3 m²
room
13.2 m²
room
11 m²
balcony
30 m²
laundry room
2.9 m²
bathroom
5.2 m²
entryway
7.6 m²
