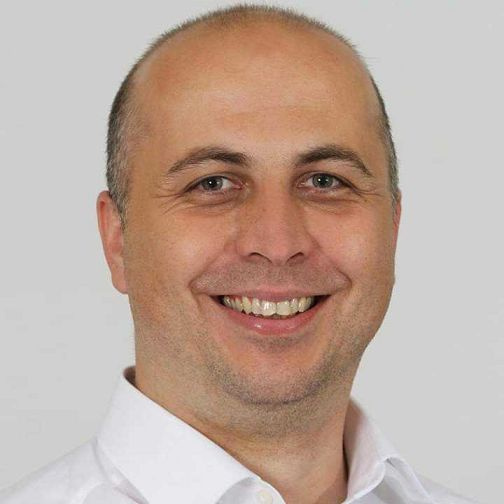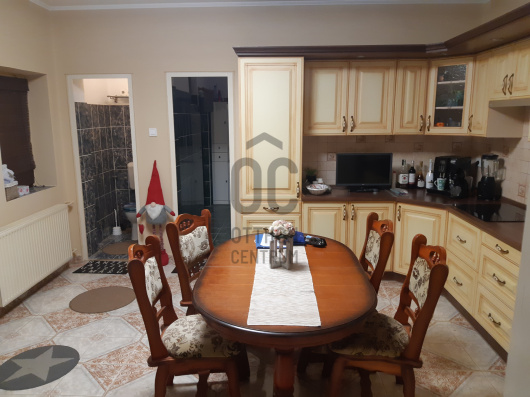69,900,000 Ft
170,000 €
- 250m²
- 8 Rooms

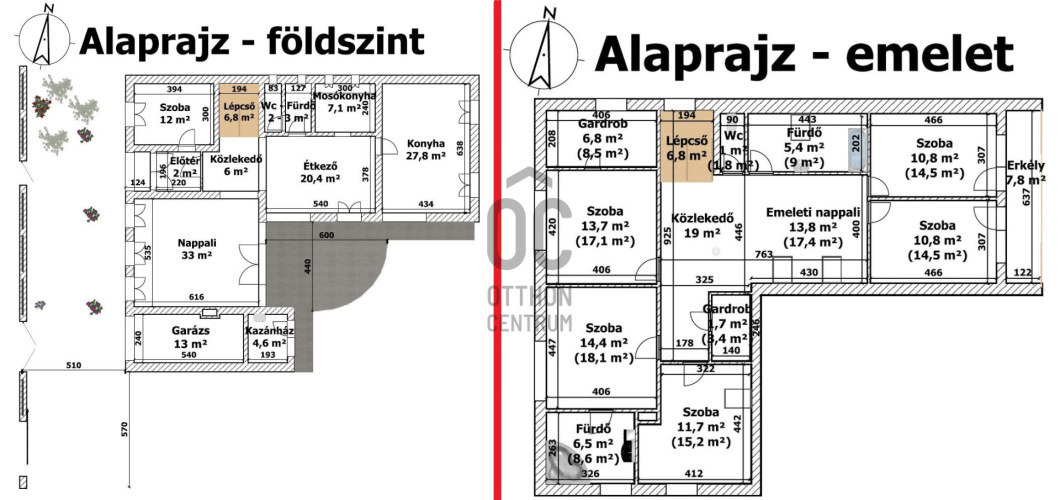
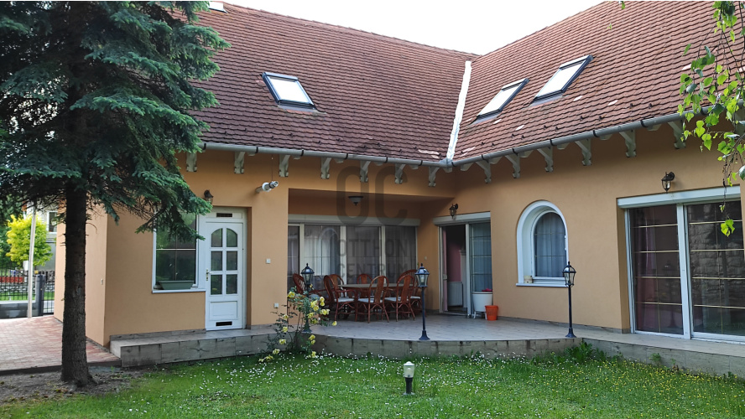
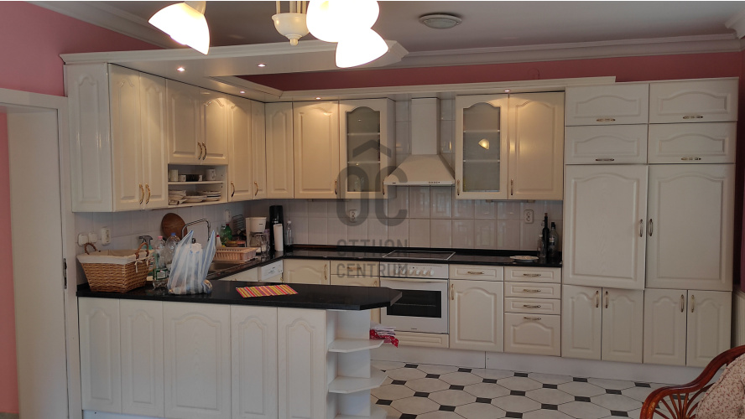
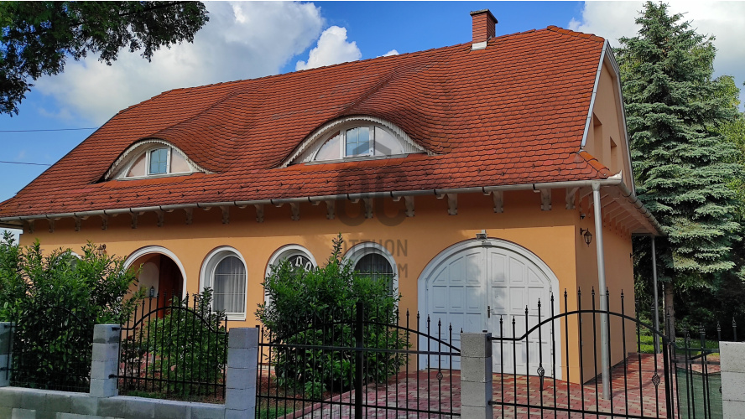

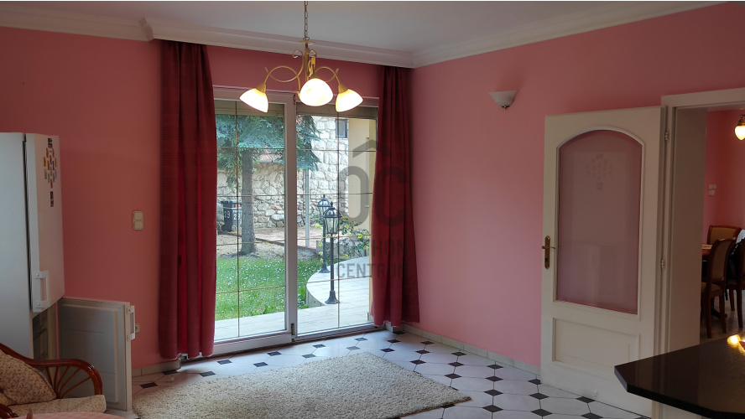
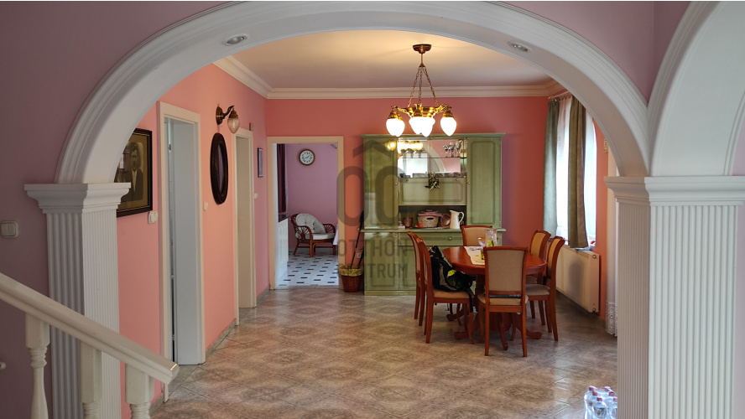
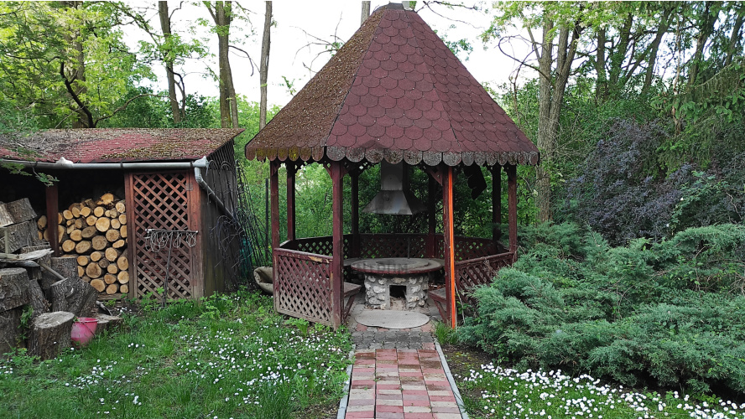
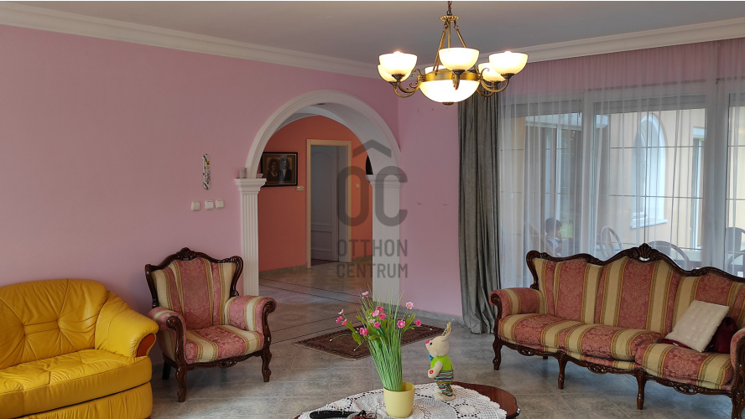
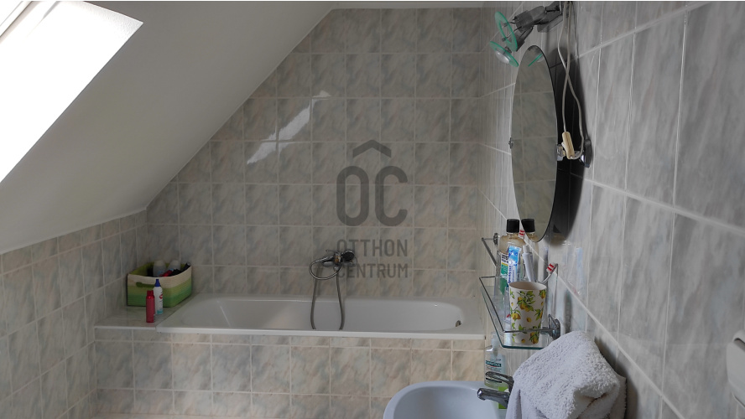
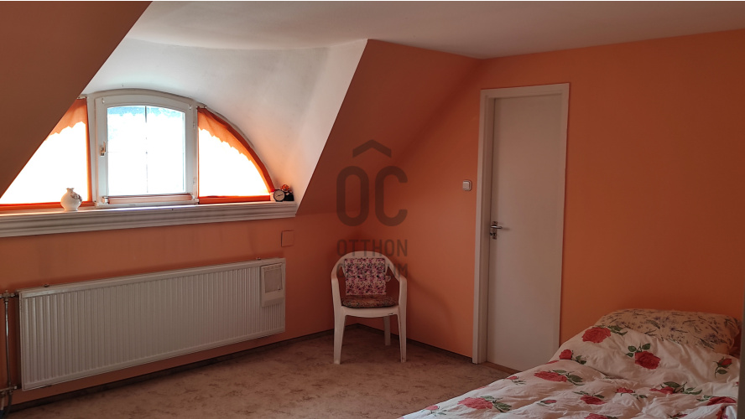
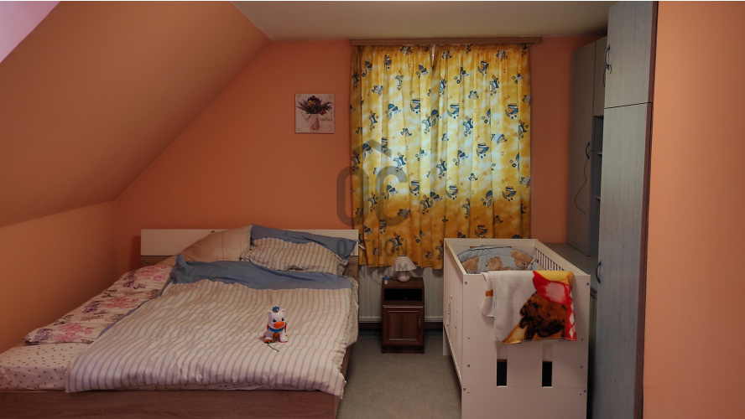
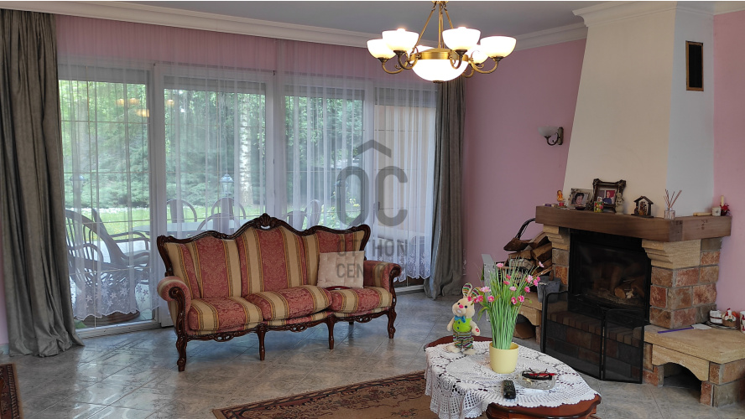
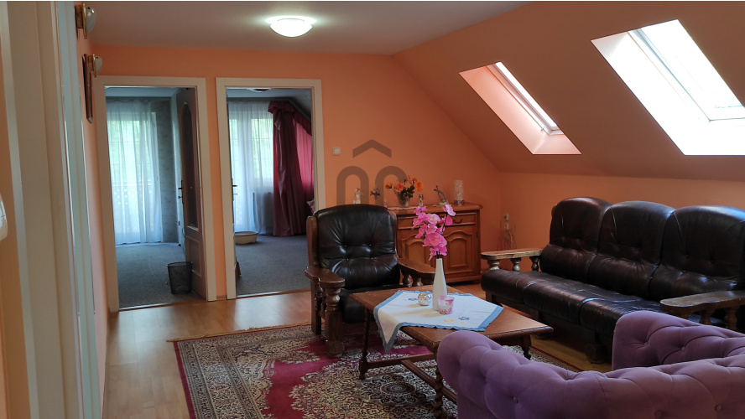
A family house of 250 square meters in excellent condition is for sale in a quiet street in Szilvásvárad
Multi-generational family house for sale in Szilvásvárad on Jókai Street, 250 sqm, 6 rooms + 2 living rooms + 3 bathrooms.
Only available at Otthon Centrum!
A presentation video was made about the property, which you can watch on the Otthon Centrum website!
Please call me if you want to see it in person, it can only be viewed by appointment!
The house is located in a street parallel to the main road, at a sufficient distance from busy roads.
The plot has a 711 square meter, spacious, partially fenced yard with a 21m street frontage.
The plot has a well-kept front garden, shade trees, a wooden shed and a garden shed with a kettle.
The house was built of brick in 1994, but it acquired its current appearance 5 years ago, after it was fully insulated. The shell of the roof is concrete tiles, with gutters all around.
All utilities (water, sewage, electricity, gas) are connected.
Heating and hot water are provided by an Ariston condensing gas boiler, but the living room also has a spectacular fireplace that provides good warmth.
The windows are wooden windows in good condition
The rooms on the ground floor are tiled, the upstairs has laminate flooring and the rooms are carpeted.
The house is characterized by spacious, bright spaces, and its design and furnishings are also high-quality. The equipment may be part of an additional agreement.
The layout of the rooms can be seen on the floor plan and the 3D floor plan, they are accurate to the nearest centimeter and are proportional.
The house is suitable for the comfortable coexistence of several generations, or can even be used as a guest house.
Unencumbered, can be taken into possession within 1 month.
If you are interested in the ad or have any questions, please call me on the phone number provided.
Our real estate office fully supports the sale and purchase of real estate, a lawyer, an independent bank loan officer, an energy specialist and an enthusiastic real estate agent are available even on weekends or holidays ;-)
Only available at Otthon Centrum!
A presentation video was made about the property, which you can watch on the Otthon Centrum website!
Please call me if you want to see it in person, it can only be viewed by appointment!
The house is located in a street parallel to the main road, at a sufficient distance from busy roads.
The plot has a 711 square meter, spacious, partially fenced yard with a 21m street frontage.
The plot has a well-kept front garden, shade trees, a wooden shed and a garden shed with a kettle.
The house was built of brick in 1994, but it acquired its current appearance 5 years ago, after it was fully insulated. The shell of the roof is concrete tiles, with gutters all around.
All utilities (water, sewage, electricity, gas) are connected.
Heating and hot water are provided by an Ariston condensing gas boiler, but the living room also has a spectacular fireplace that provides good warmth.
The windows are wooden windows in good condition
The rooms on the ground floor are tiled, the upstairs has laminate flooring and the rooms are carpeted.
The house is characterized by spacious, bright spaces, and its design and furnishings are also high-quality. The equipment may be part of an additional agreement.
The layout of the rooms can be seen on the floor plan and the 3D floor plan, they are accurate to the nearest centimeter and are proportional.
The house is suitable for the comfortable coexistence of several generations, or can even be used as a guest house.
Unencumbered, can be taken into possession within 1 month.
If you are interested in the ad or have any questions, please call me on the phone number provided.
Our real estate office fully supports the sale and purchase of real estate, a lawyer, an independent bank loan officer, an energy specialist and an enthusiastic real estate agent are available even on weekends or holidays ;-)
Registration Number
H485512
Property Details
Sales
for sale
Legal Status
used
Character
house
Construction Method
brick
Net Size
250 m²
Gross Size
300 m²
Plot Size
711 m²
Size of Terrace / Balcony
27.8 m²
Heating
Gas circulator
Ceiling Height
270 cm
Number of Levels Within the Property
1
Orientation
West
View
Green view
Condition
Good
Condition of Facade
Good
Neighborhood
quiet, good transport, green, central
Year of Construction
1994
Number of Bathrooms
3
Garage
Included in the price
Garage Spaces
1
Water
Available
Gas
Available
Electricity
Available
Sewer
Available
Multi-Generational
yes
Storage
Independent
Rooms
garage
13 m²
boiler room
4.6 m²
living room
33 m²
entryway
2 m²
corridor
6 m²
room
12 m²
staircase
6.8 m²
toilet
2 m²
bathroom
3 m²
laundry room
7.1 m²
dining room
20.4 m²
open-plan kitchen and dining room
27.8 m²
terrace
20 m²
bathroom
6.5 m²
room
14.4 m²
room
11.7 m²
wardrobe
1.7 m²
room
13.7 m²
wardrobe
6.8 m²
corridor
19 m²
living room
13.8 m²
toilet
1 m²
bathroom
5.4 m²
room
10.8 m²
room
10.8 m²
balcony
7.8 m²
