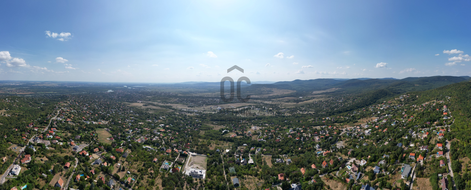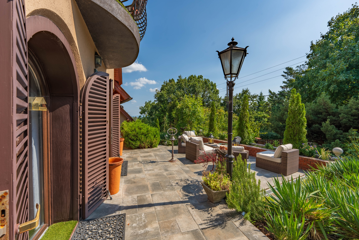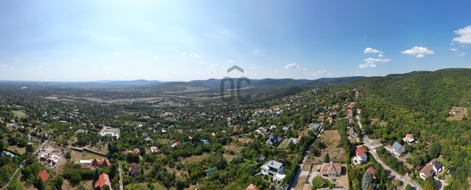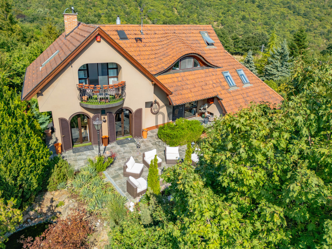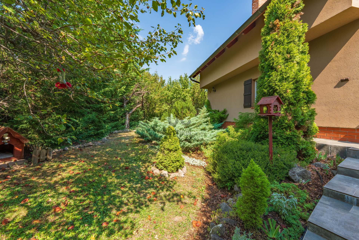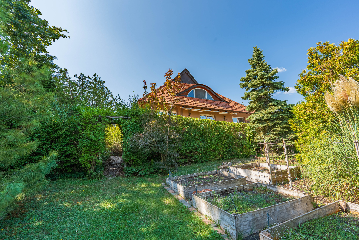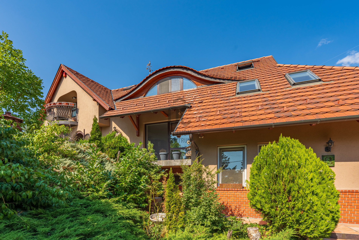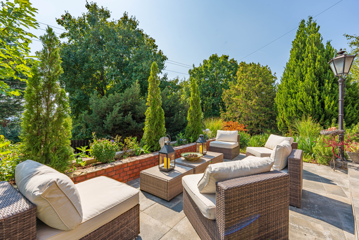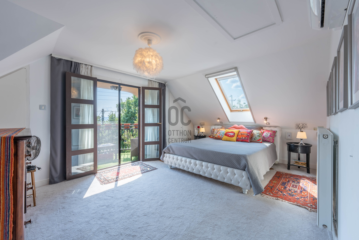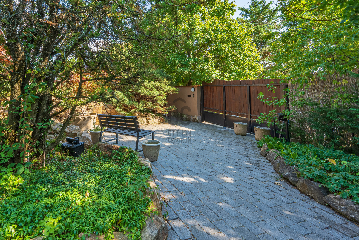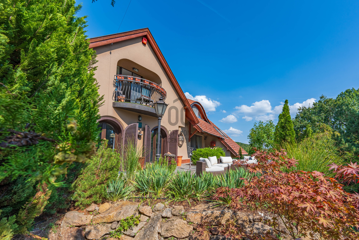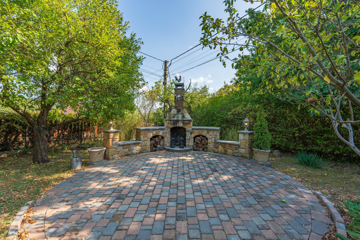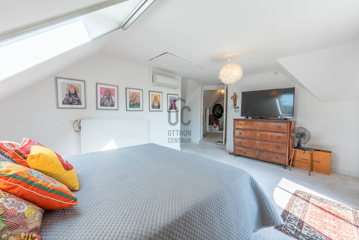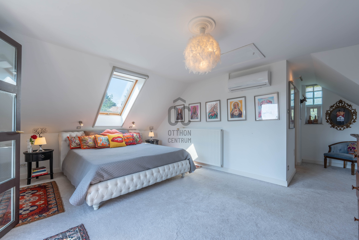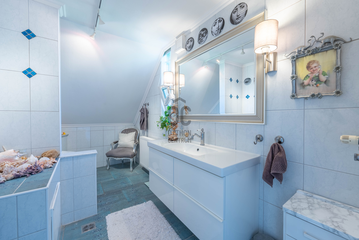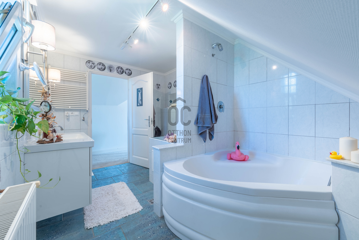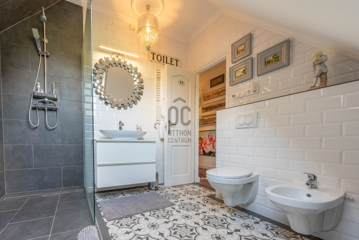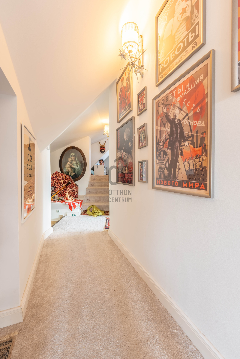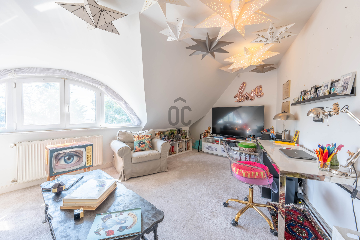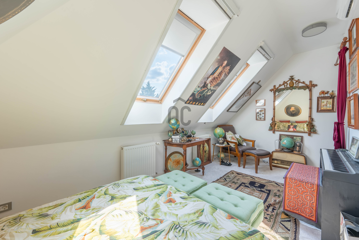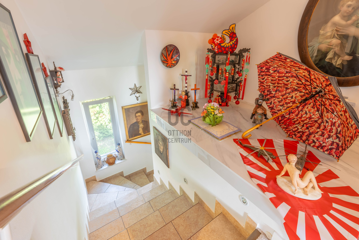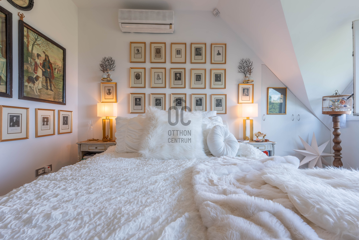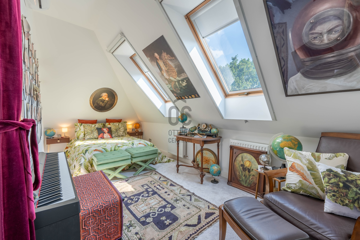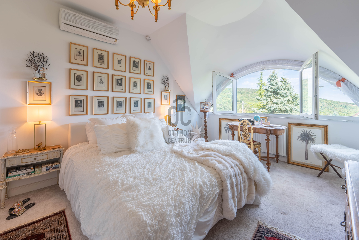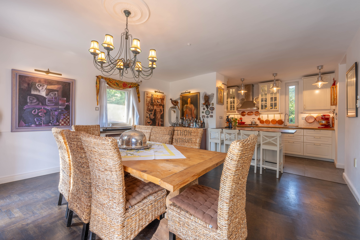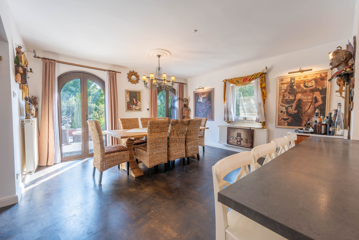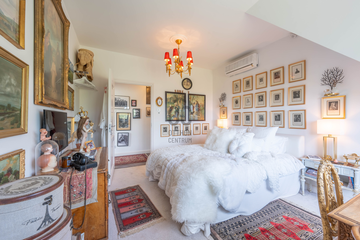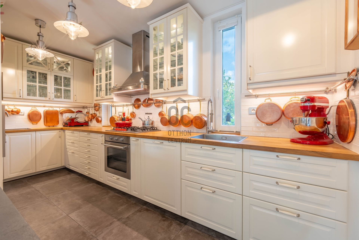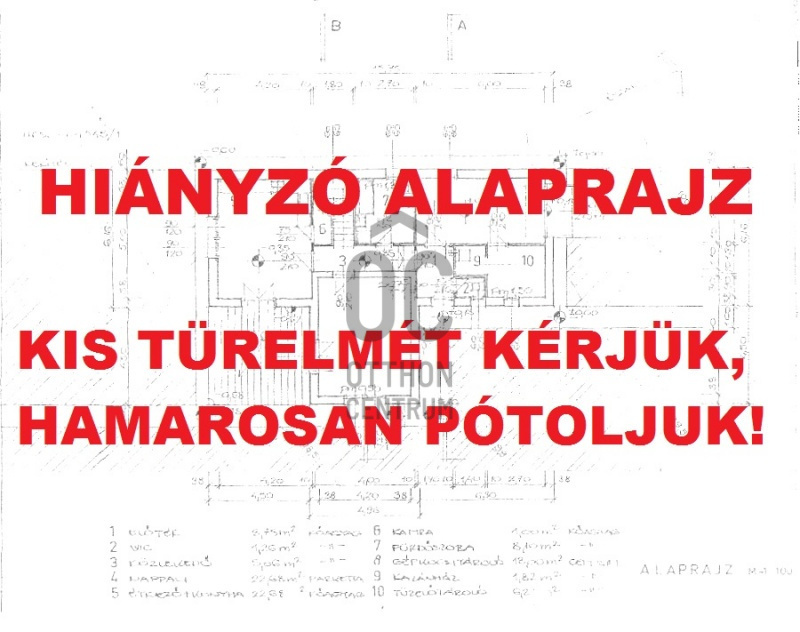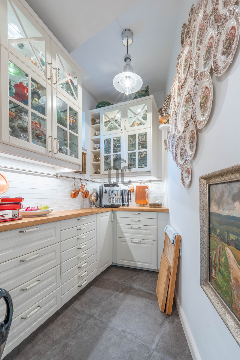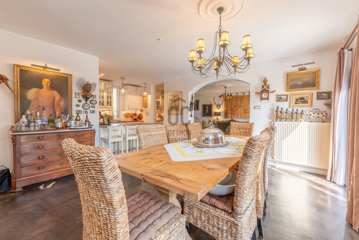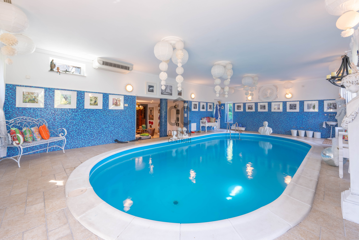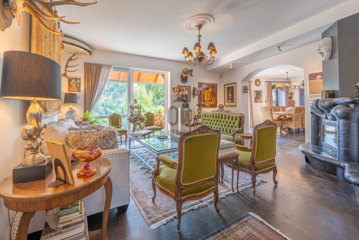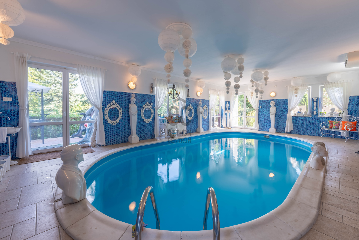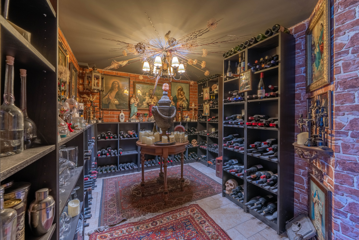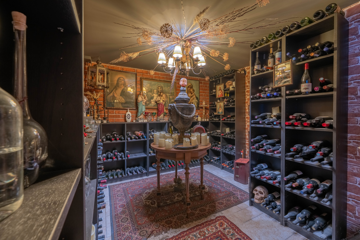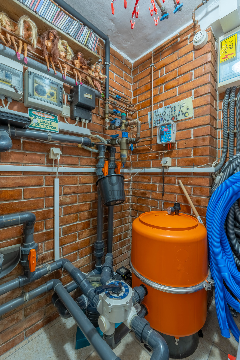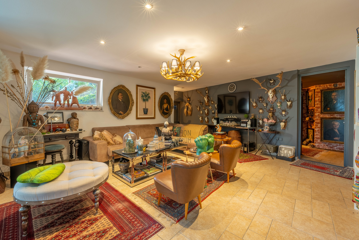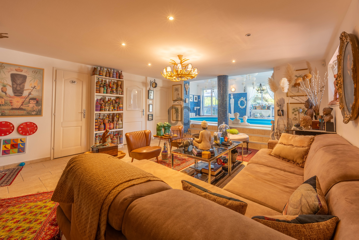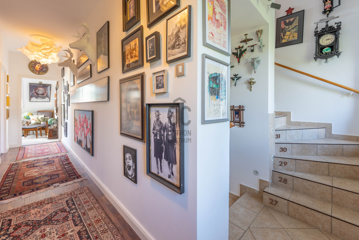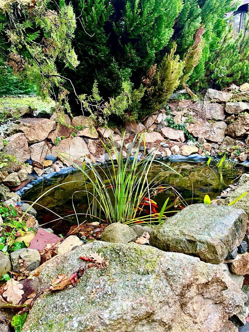385,000,000 Ft
949,000 €
- 400m²
- 7 Rooms


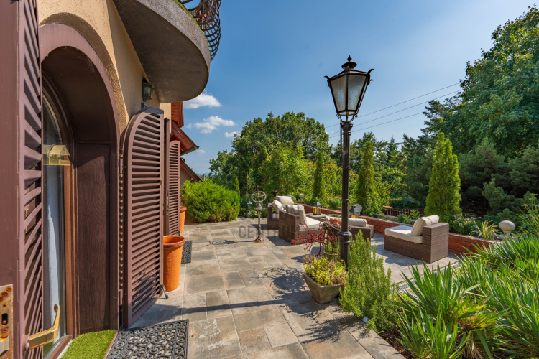
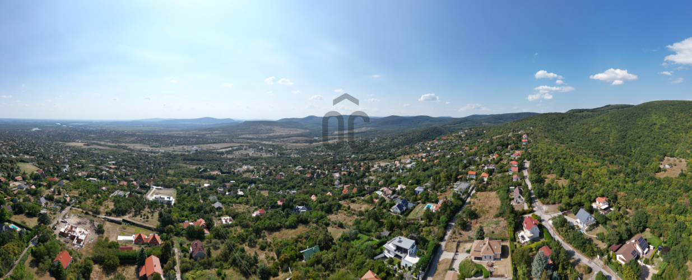
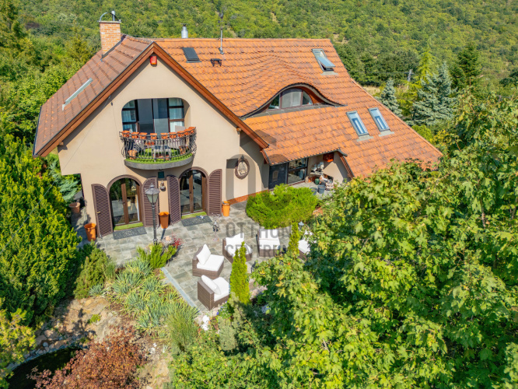
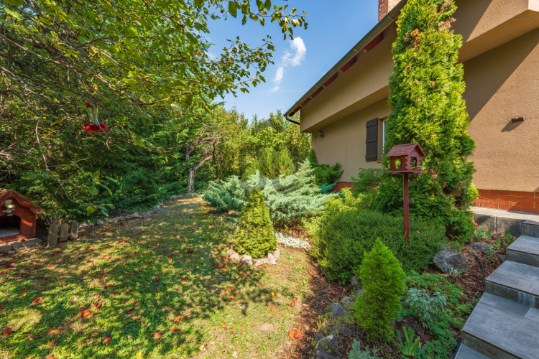




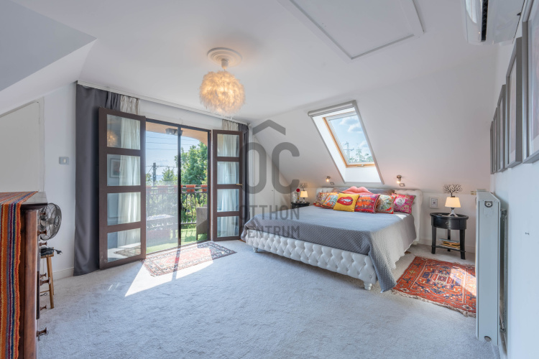
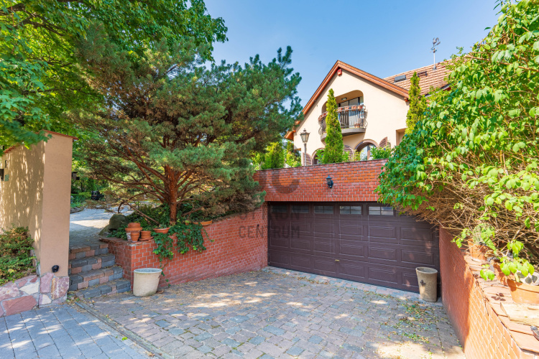



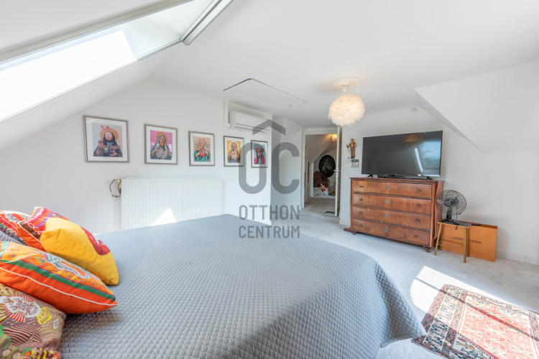

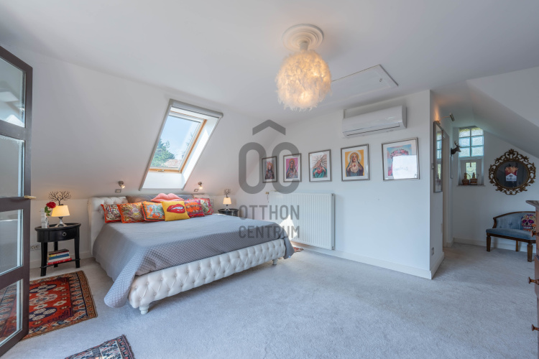

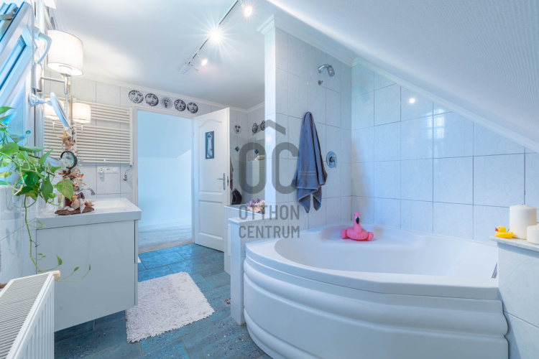


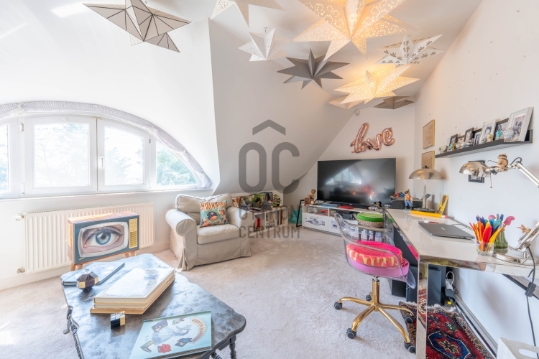






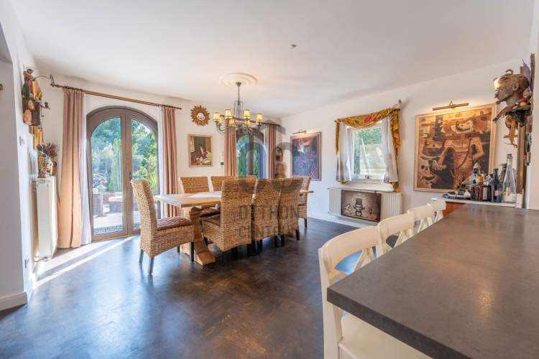

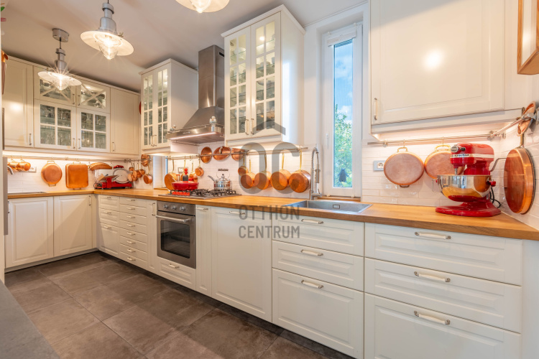

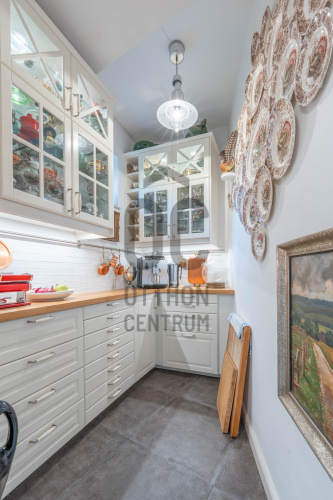



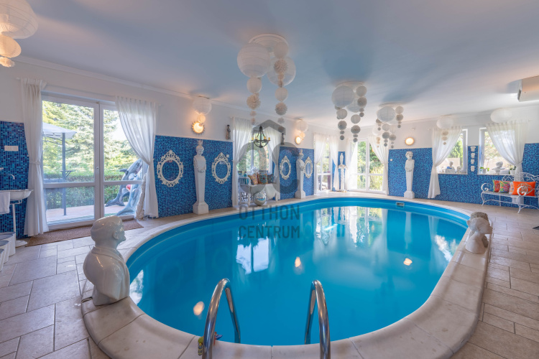
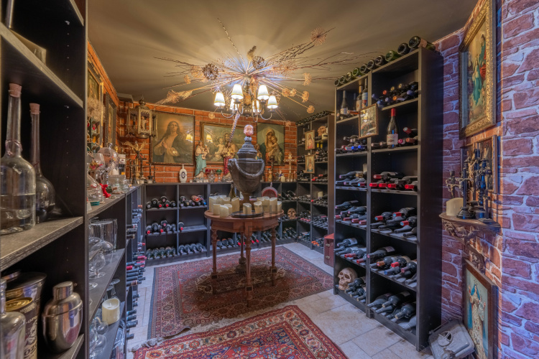
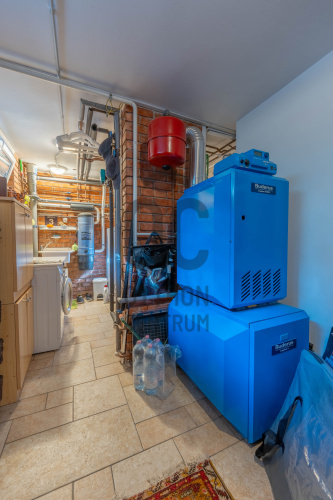
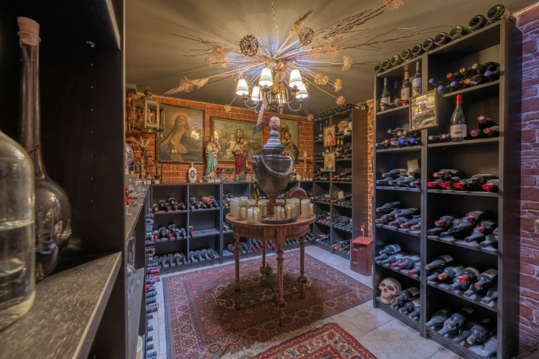


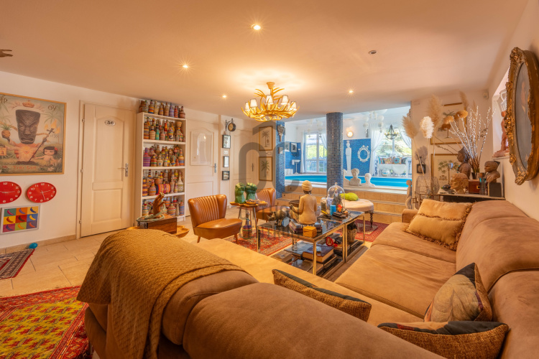


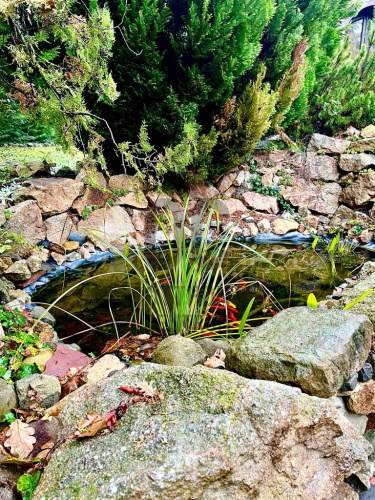
Exclusive family house with panoramic views, landscaped garden, large swimming pool and many extras for sale in the beautiful area of Szentendre
Both in design and functionality, it reflects the American way of life, where closeness to nature meets comfort of modernity!
From an American owner, we offer for sale this family house designed according to US standards (e.g. central vacuum system), in the Pismány district of Szentendre.
This impressive 400 square meter property will be an ideal opportunity for either couples or families who prefer a quiet and calm environment, but at the same time do not want to miss out on the amenities of the city.
The 1,688-square-meter lot offers sufficient freedom and tranquility, while due to be well kept, requires no daily maintenance.
The garden has several romantic rest areas and a barbecue terrace suitable for gatherings of friends, where you can enjoy either BBQ or traditional grilling.
A large oven has also been placed in the landscaped garden, so anyone who wants to make a real bread flame, pizza, or in the winter, a trumpet cake, will not be disappointed. There are fruit trees growing in the garden, including pears, cherries, plums, apples, figs, and grapes. The garden storage provides a practical solution for storing garden tools, and the cistern with the associated pump is excellent for watering the garden.
The lot can be accessed from two streets, so there are several parking spaces in the yard and garage and is completely fenced, so dogs cannot escape from the property.
Since the furnishings are included in the sale price, the property is a real gem for Art déco enthusiasts, as it has many of the characteristics of the Art déco style.
3 large, flat-screen TVs (Samsung, LG, Philips) are also part of the equipment, which include Soundbars for excellent audio sound.
The house has 2 living rooms and a further 5 bedrooms, 3 bathrooms, in which the premium finish provides elegance and comfort.
The central element of the property is the living room and dining room with an American kitchen, where the kitchen island is not only practical, but also aesthetically pleasing, providing a perfect location for family meals. One of the special features of the kitchen is that it’s divided into two parts and has space for two sinks. The kitchen is well provisioned with built-in electrical appliances; Bosch dishwasher, Samsung fridge, Electrolux oven with gas hob.
Underfloor heating has been installed in the basement, and radiator heating in the remainder of the house, which is controlled by a new high-performance Buderus gas boiler.
The large, heated indoor pool is located on the basement level with an attached living room, which provides an excellent opportunity for relaxation after swimming. A wine cellar with a unique atmosphere has also been created on this level as well as the boiler house, storage, electrical cabinets, the machinery needed to operate the pool and a smaller bathroom. The pool area is bright, with many glass surfaces, which opens onto a sun terrace, so you can enjoy a cooling bath immediately after sunbathing in the summer.
Also on this level is the heated garage, which provides space for two cars. The garage entrance and the ramp can also be heated, providing great comfort in the snowy winter months.
Due to the characteristics of this house, it is not only a home, but also a lifestyle that prioritizes comfort and relaxation.
The house underwent a major renovation in 2019, during which the following works were carried out:
- a modern, new kitchen has been installed
- new wooden floor in the living room and dining room
- insulated doors and windows were installed
- renovation of the roof structure, with double row roof tiles
- two new bathrooms
- replacement of paving slabs/tiles both outside and inside
- thermal insulation on the facade and under the roof structure
- new Buderus gas boiler
The integrated mosquito net and LED mood lighting serve the comfort of modern living, while the uniquely designed ceramic fireplace conjures pleasant warmth and atmosphere on winter evenings.
Every room in the house has a panoramic view and every terrace is private and comfortably sized, with an electric awning on the rear sun terrace.
The neighborhood is quiet and safe but as you would expect from a home of this caliber, it is equipped with a comprehensive alarm system.
The city center is an easy commute as the property is only a few minutes drive by car.
We hope that this property with its unique solutions will pique your interest. If you have any further questions or if you would like to view the property, we are happy to help you make the best decision.
From an American owner, we offer for sale this family house designed according to US standards (e.g. central vacuum system), in the Pismány district of Szentendre.
This impressive 400 square meter property will be an ideal opportunity for either couples or families who prefer a quiet and calm environment, but at the same time do not want to miss out on the amenities of the city.
The 1,688-square-meter lot offers sufficient freedom and tranquility, while due to be well kept, requires no daily maintenance.
The garden has several romantic rest areas and a barbecue terrace suitable for gatherings of friends, where you can enjoy either BBQ or traditional grilling.
A large oven has also been placed in the landscaped garden, so anyone who wants to make a real bread flame, pizza, or in the winter, a trumpet cake, will not be disappointed. There are fruit trees growing in the garden, including pears, cherries, plums, apples, figs, and grapes. The garden storage provides a practical solution for storing garden tools, and the cistern with the associated pump is excellent for watering the garden.
The lot can be accessed from two streets, so there are several parking spaces in the yard and garage and is completely fenced, so dogs cannot escape from the property.
Since the furnishings are included in the sale price, the property is a real gem for Art déco enthusiasts, as it has many of the characteristics of the Art déco style.
3 large, flat-screen TVs (Samsung, LG, Philips) are also part of the equipment, which include Soundbars for excellent audio sound.
The house has 2 living rooms and a further 5 bedrooms, 3 bathrooms, in which the premium finish provides elegance and comfort.
The central element of the property is the living room and dining room with an American kitchen, where the kitchen island is not only practical, but also aesthetically pleasing, providing a perfect location for family meals. One of the special features of the kitchen is that it’s divided into two parts and has space for two sinks. The kitchen is well provisioned with built-in electrical appliances; Bosch dishwasher, Samsung fridge, Electrolux oven with gas hob.
Underfloor heating has been installed in the basement, and radiator heating in the remainder of the house, which is controlled by a new high-performance Buderus gas boiler.
The large, heated indoor pool is located on the basement level with an attached living room, which provides an excellent opportunity for relaxation after swimming. A wine cellar with a unique atmosphere has also been created on this level as well as the boiler house, storage, electrical cabinets, the machinery needed to operate the pool and a smaller bathroom. The pool area is bright, with many glass surfaces, which opens onto a sun terrace, so you can enjoy a cooling bath immediately after sunbathing in the summer.
Also on this level is the heated garage, which provides space for two cars. The garage entrance and the ramp can also be heated, providing great comfort in the snowy winter months.
Due to the characteristics of this house, it is not only a home, but also a lifestyle that prioritizes comfort and relaxation.
The house underwent a major renovation in 2019, during which the following works were carried out:
- a modern, new kitchen has been installed
- new wooden floor in the living room and dining room
- insulated doors and windows were installed
- renovation of the roof structure, with double row roof tiles
- two new bathrooms
- replacement of paving slabs/tiles both outside and inside
- thermal insulation on the facade and under the roof structure
- new Buderus gas boiler
The integrated mosquito net and LED mood lighting serve the comfort of modern living, while the uniquely designed ceramic fireplace conjures pleasant warmth and atmosphere on winter evenings.
Every room in the house has a panoramic view and every terrace is private and comfortably sized, with an electric awning on the rear sun terrace.
The neighborhood is quiet and safe but as you would expect from a home of this caliber, it is equipped with a comprehensive alarm system.
The city center is an easy commute as the property is only a few minutes drive by car.
We hope that this property with its unique solutions will pique your interest. If you have any further questions or if you would like to view the property, we are happy to help you make the best decision.
Registration Number
H491297
Property Details
Sales
for sale
Legal Status
used
Character
house
Construction Method
brick
Net Size
400 m²
Gross Size
400 m²
Plot Size
1,688 m²
Size of Terrace / Balcony
36 m²
Heating
Gas circulator
Ceiling Height
280 cm
Number of Levels Within the Property
3
Orientation
South-East
View
Green view, Other
Condition
Excellent
Condition of Facade
Excellent
Basement
Independent
Neighborhood
quiet, good transport, green
Year of Construction
1988
Number of Bathrooms
3
Garage
Included in the price
Garage Spaces
1
Water
Available
Gas
Available
Electricity
Available
Storage
Independent
Rooms
open-plan living and dining room
47 m²
kitchen
15 m²
terrace
25 m²
living room
25 m²
storage
3 m²
bathroom-toilet
2.5 m²
boiler room
6 m²
storage
5 m²
wine cellar
14 m²
pool area
84 m²
garage
30 m²
terrace
32 m²
bathroom-toilet
6.5 m²
corridor
12 m²
bedroom
12.5 m²
room
12 m²
staircase
12 m²
room
17.5 m²
room
19 m²
balcony
3.5 m²
bathroom-toilet
8 m²
wardrobe
8 m²
corridor
4 m²

Korcsog Melinda
Credit Expert


