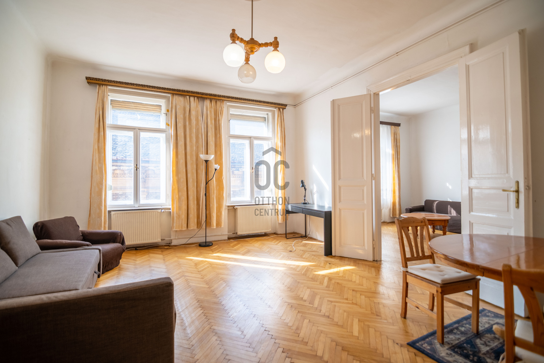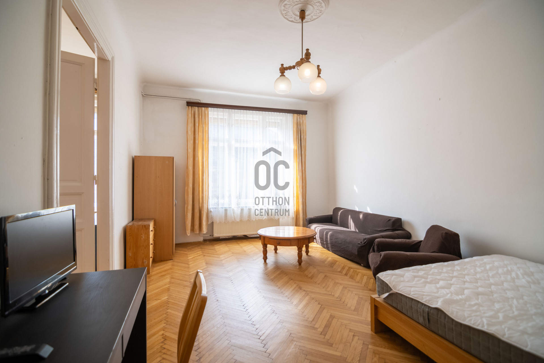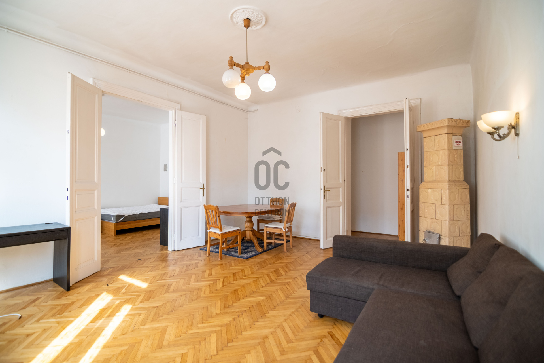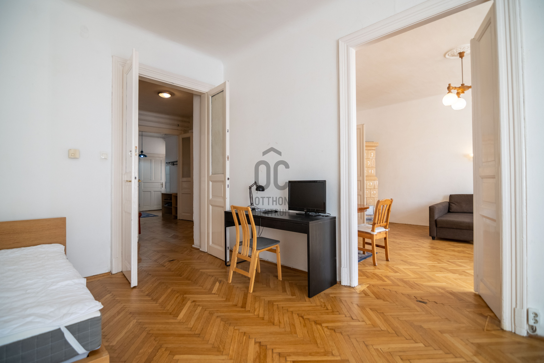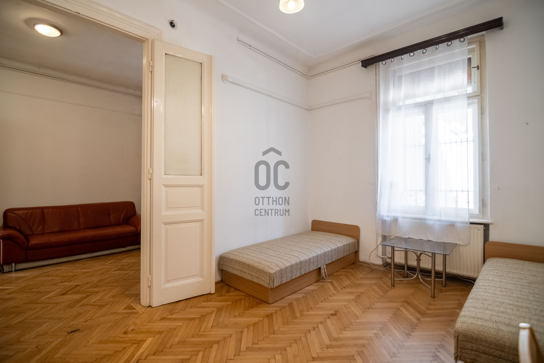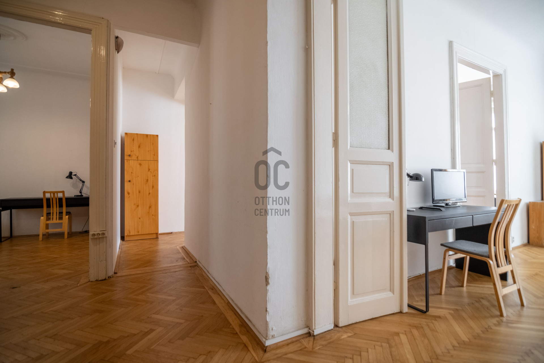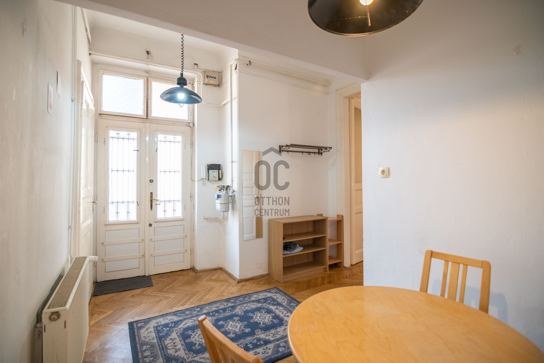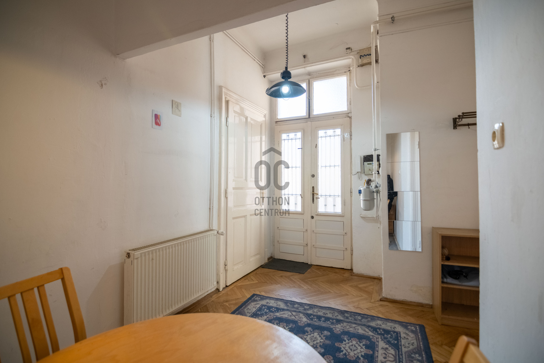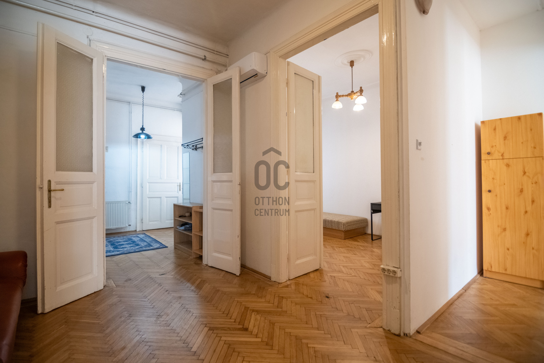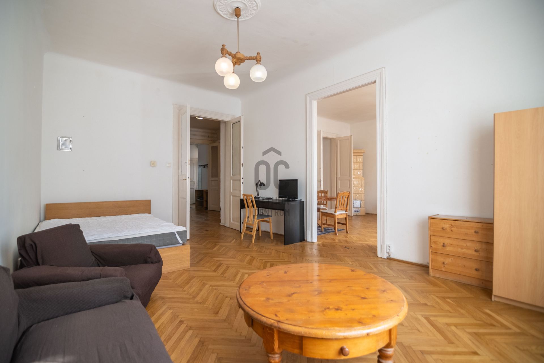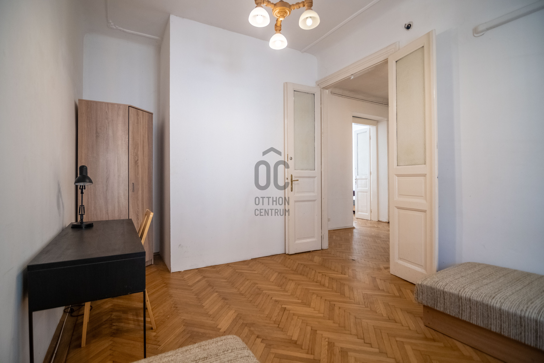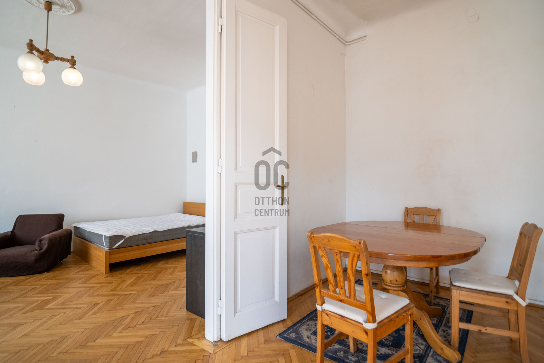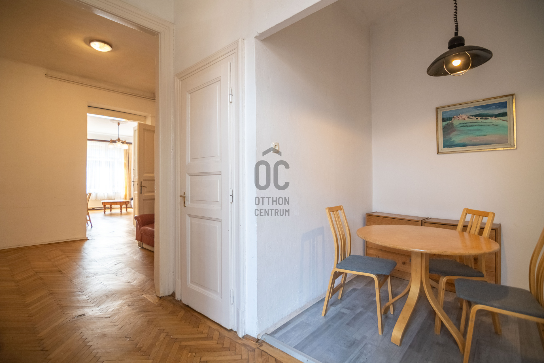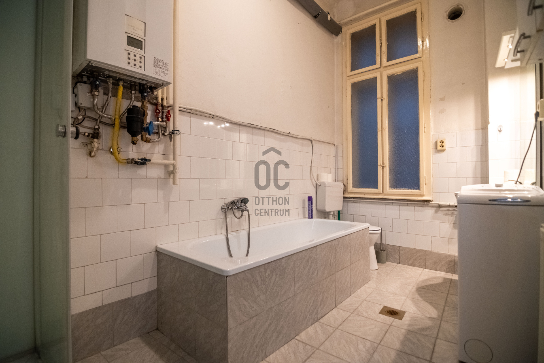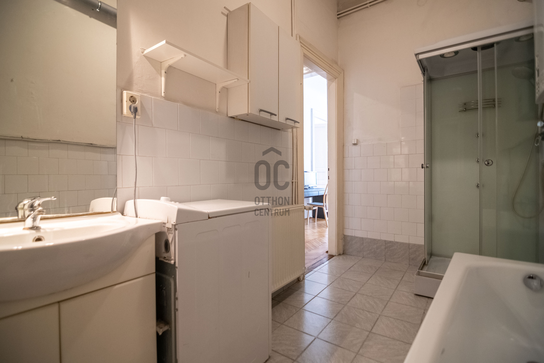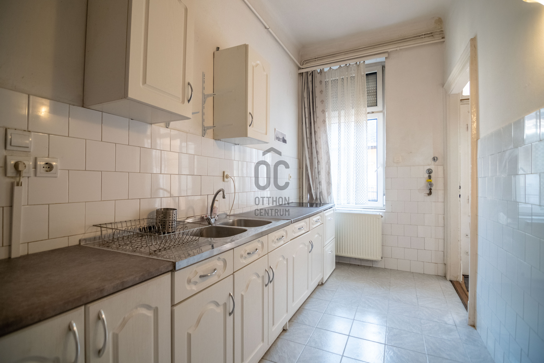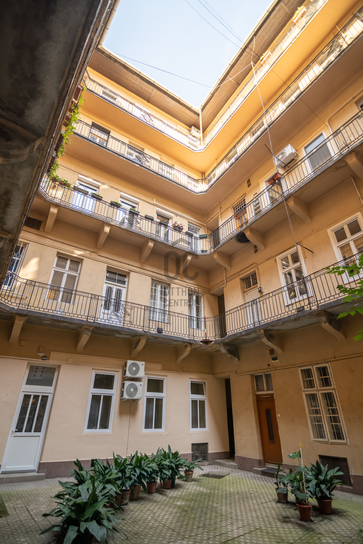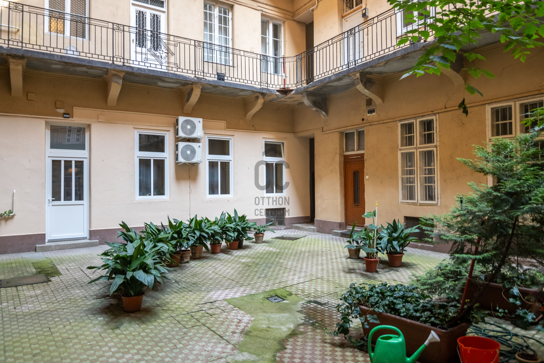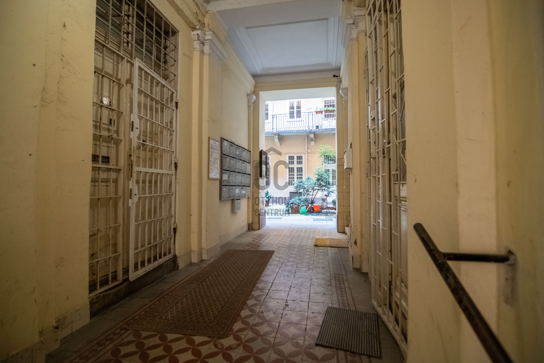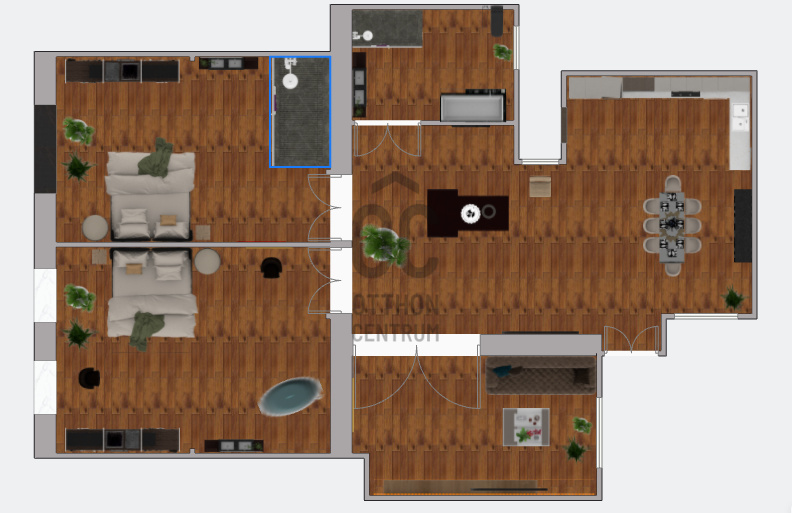149,000,000 Ft
363,000 €
- 113m²
- 3 Rooms
- 4th floor
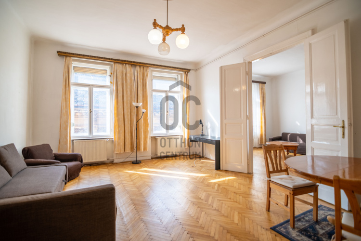
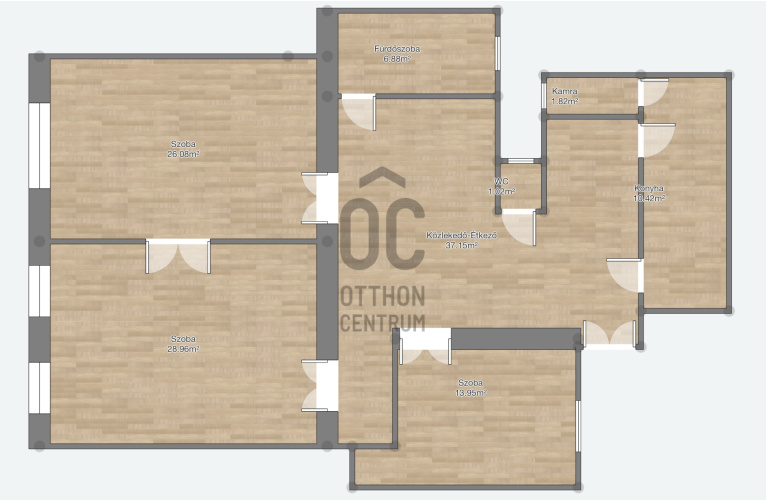
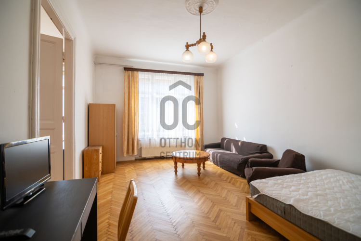
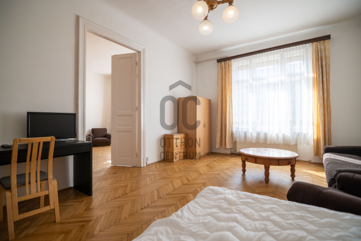
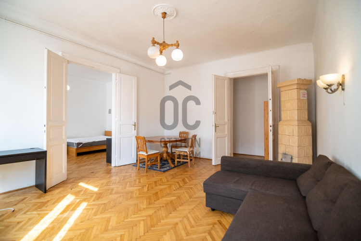
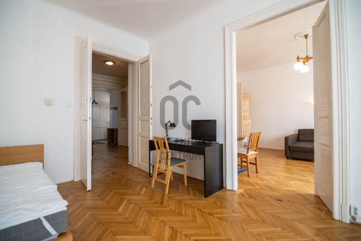
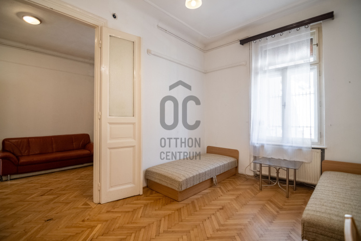
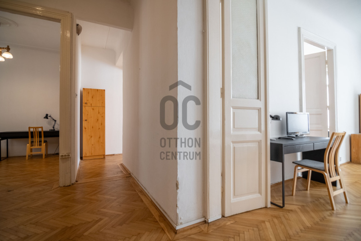
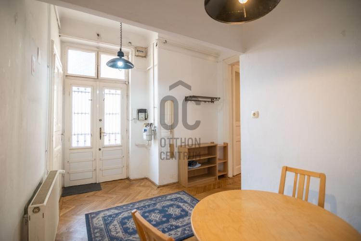
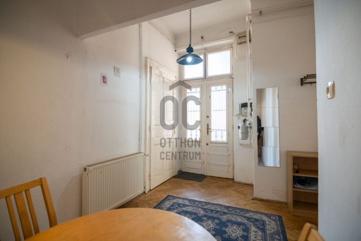
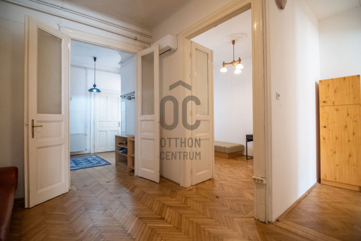
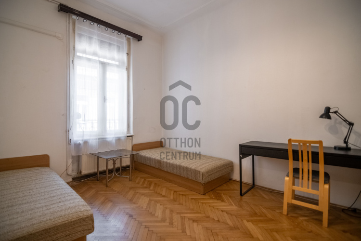
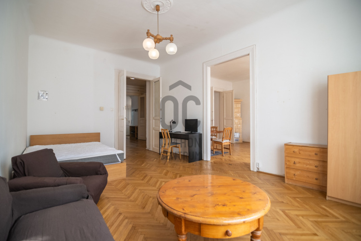
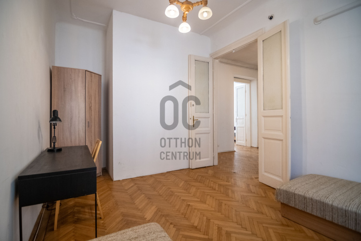
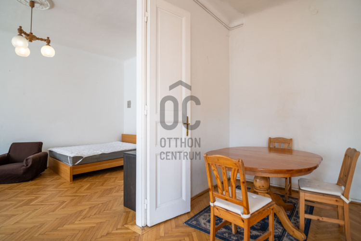
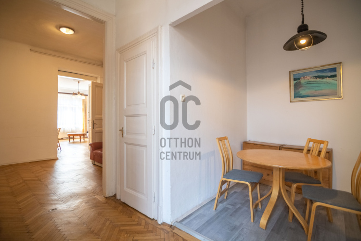
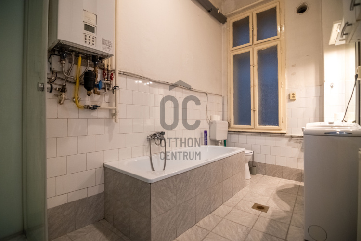
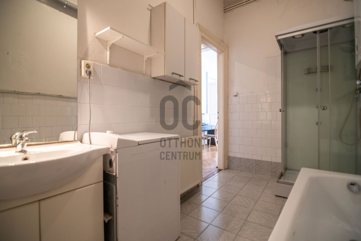
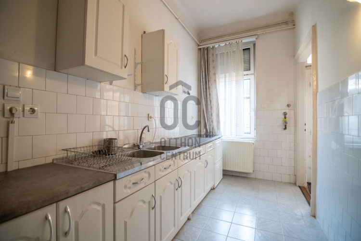
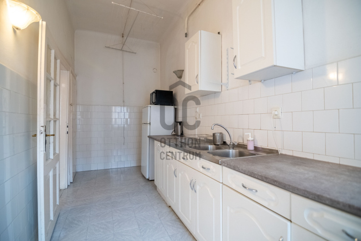
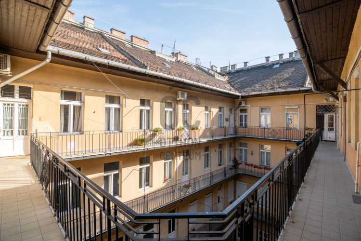
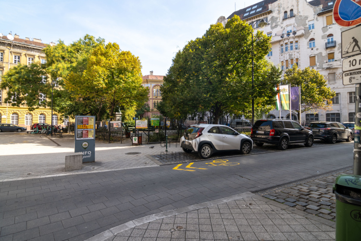
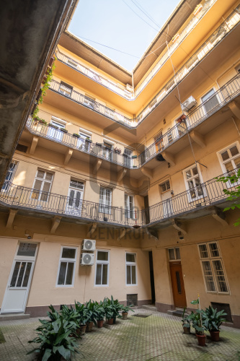
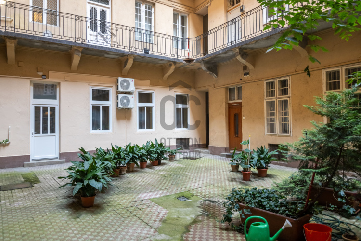
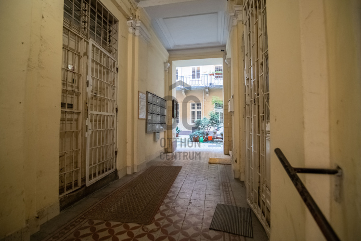
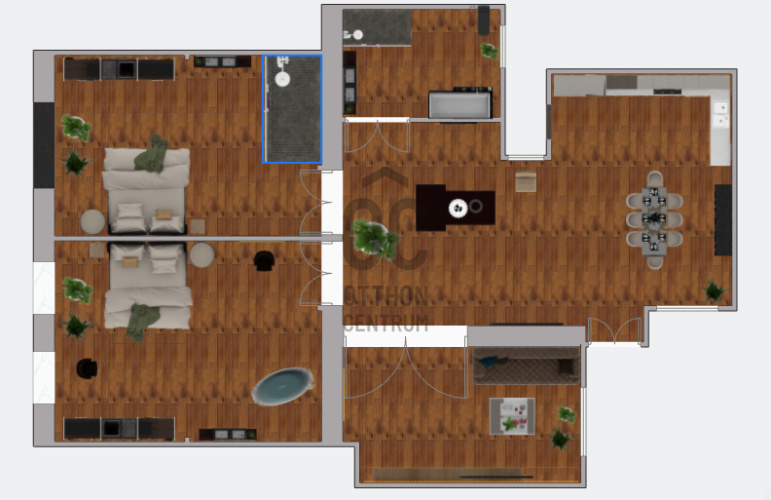
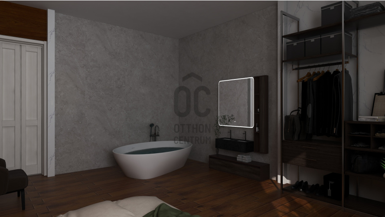
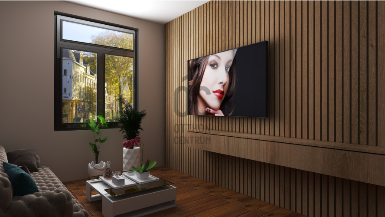
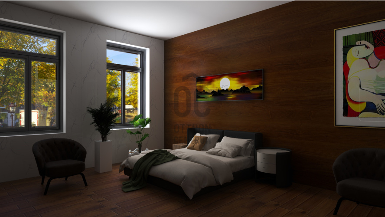
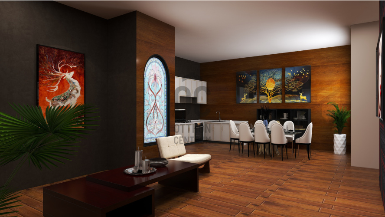
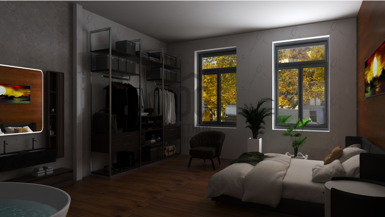
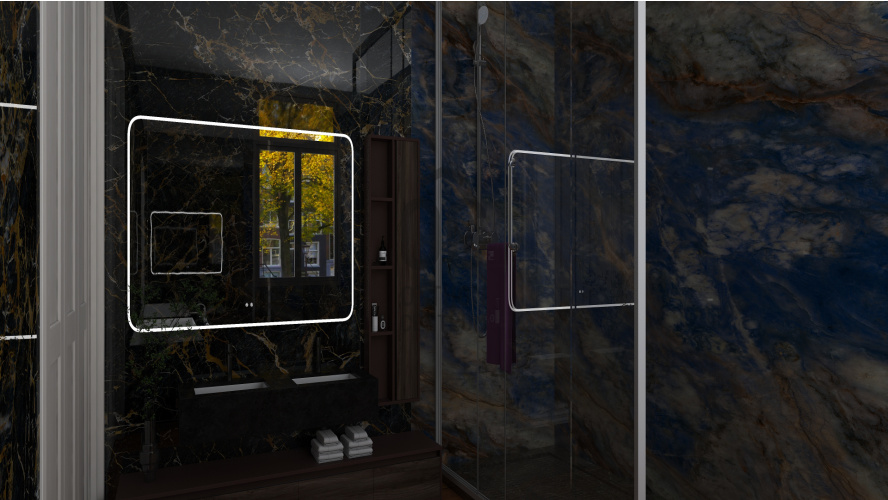
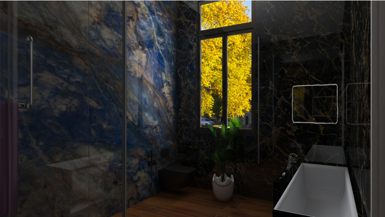
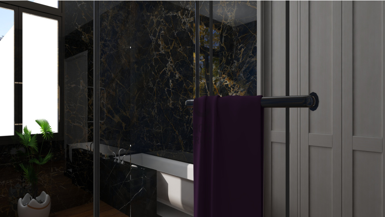
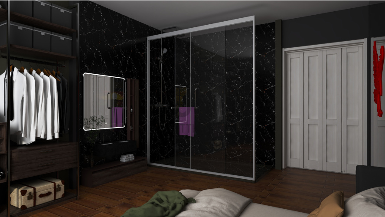
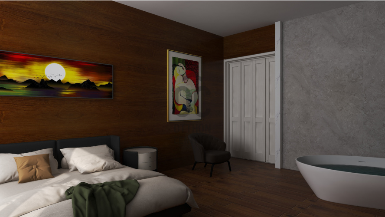
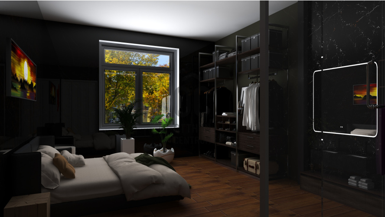
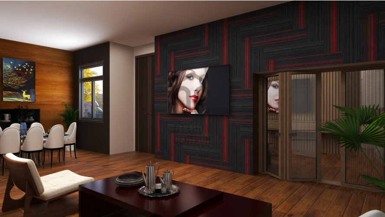
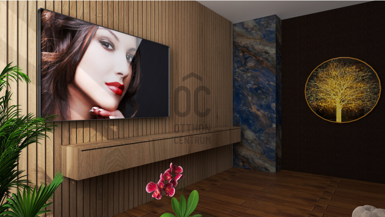
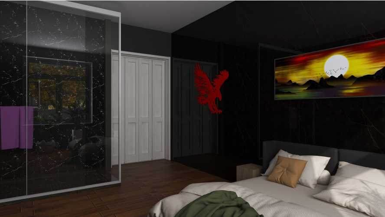
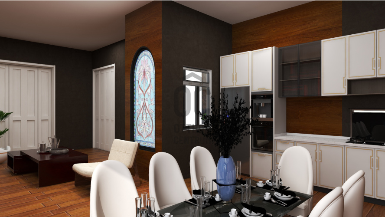
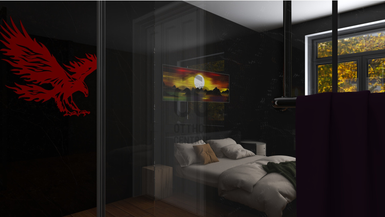
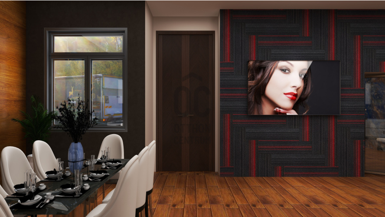
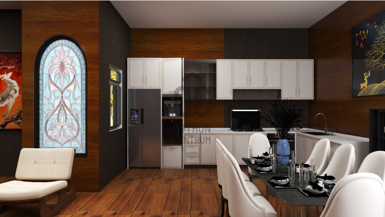
In Palotanegyed, a bright 113m2 apartment that can be converted into 2 units!
For sale is a 113 m², 3-room apartment on the 4th floor of a building with an elevator, located on Bródy Sándor Street.
The property is situated in the Palotanegyed of Budapest's 8th district, in a classic downtown building built in the 1880s.
The area is culturally rich and has a historical atmosphere, offering excellent opportunities for both residential and commercial purposes.
This apartment features large spaces and a very good layout. Due to its size, it can easily be divided into 2 separate apartments with independent entrances. It is a 113 m² apartment with a ceiling height of 320 cm and is air-conditioned.
Important details about the apartment:
- Large apartment with spacious rooms.
- The furniture and accessories shown in the picture are included in the purchase price.
- It has particularly sunny street-facing rooms.
- Equipped with air conditioning.
- Heating is via gas central heating with radiators.
Important details about the building:
- The building's facade is in good condition.
- There are 35 apartments in the building.
- The common cost is 33,200 HUF.
Important details about the area:
- The 4-6 tram line is nearby. It is a 10-minute walk to ASTORIA and KÁLVIN TÉR, as well as the HUNGARIAN NATIONAL MUSEUM.
- The street has restaurants, cafes, and cultural attractions within walking distance.
- It is an ideal part of the city center, close to everything, yet in a calm and quiet environment.
- Everything that the city center offers is within walking distance, yet far enough away to ensure relaxation is not hindered.
This apartment could be an ideal choice for anyone looking to live in a quiet area close to the city center.
We offer tailored mortgage solutions to meet your unique needs.
Our independent loan center competes for offers from all banks and financial institutions available in the country, free of charge for you.
Our colleagues, with extensive professional experience, are ready to assist you at a pre-arranged time, even after regular working hours.
The property is situated in the Palotanegyed of Budapest's 8th district, in a classic downtown building built in the 1880s.
The area is culturally rich and has a historical atmosphere, offering excellent opportunities for both residential and commercial purposes.
This apartment features large spaces and a very good layout. Due to its size, it can easily be divided into 2 separate apartments with independent entrances. It is a 113 m² apartment with a ceiling height of 320 cm and is air-conditioned.
Important details about the apartment:
- Large apartment with spacious rooms.
- The furniture and accessories shown in the picture are included in the purchase price.
- It has particularly sunny street-facing rooms.
- Equipped with air conditioning.
- Heating is via gas central heating with radiators.
Important details about the building:
- The building's facade is in good condition.
- There are 35 apartments in the building.
- The common cost is 33,200 HUF.
Important details about the area:
- The 4-6 tram line is nearby. It is a 10-minute walk to ASTORIA and KÁLVIN TÉR, as well as the HUNGARIAN NATIONAL MUSEUM.
- The street has restaurants, cafes, and cultural attractions within walking distance.
- It is an ideal part of the city center, close to everything, yet in a calm and quiet environment.
- Everything that the city center offers is within walking distance, yet far enough away to ensure relaxation is not hindered.
This apartment could be an ideal choice for anyone looking to live in a quiet area close to the city center.
We offer tailored mortgage solutions to meet your unique needs.
Our independent loan center competes for offers from all banks and financial institutions available in the country, free of charge for you.
Our colleagues, with extensive professional experience, are ready to assist you at a pre-arranged time, even after regular working hours.
Registration Number
H491312
Property Details
Sales
for sale
Legal Status
used
Character
apartment
Construction Method
brick
Net Size
113 m²
Gross Size
113 m²
Heating
Gas circulator
Ceiling Height
320 cm
Orientation
South
Staircase Type
suspended corridor
Condition
Average
Condition of Facade
Good
Condition of Staircase
Average
Basement
Independent
Neighborhood
quiet, central
Year of Construction
1880
Number of Bathrooms
1
Position
street-facing
Common Costs
33900
Water
Available
Gas
Available
Electricity
Available
Sewer
Available
Elevator
available
Rooms
bedroom
14.75 m²
bedroom
27.57 m²
bedroom
25.22 m²
entryway
15.7 m²
hall
25.22 m²
utility room
1.98 m²
bathroom-toilet
6.8 m²
toilet
1 m²
kitchen
10.6 m²

