399,000,000 Ft
979,000 €
- 240m²
- 6 Rooms
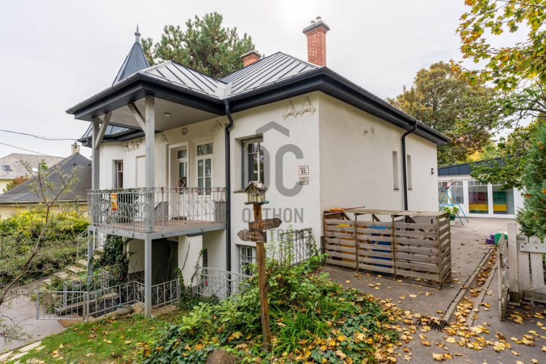
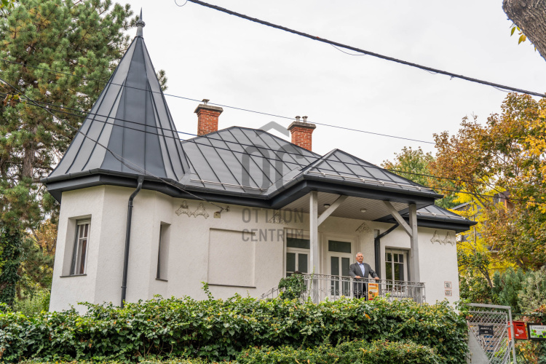
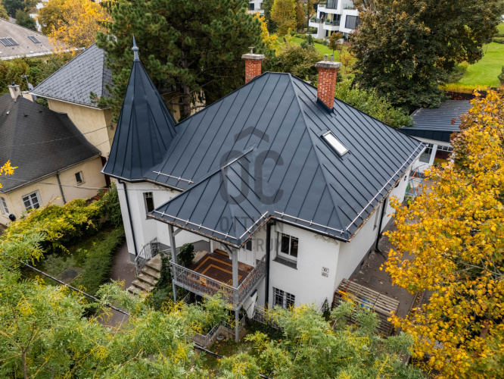
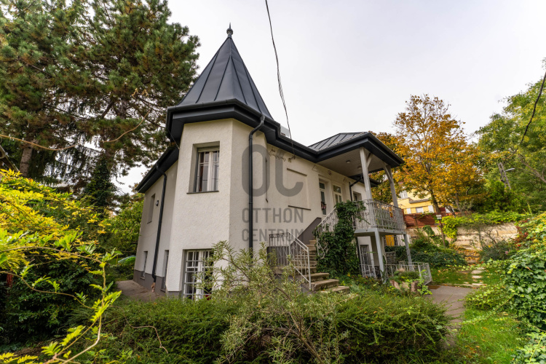
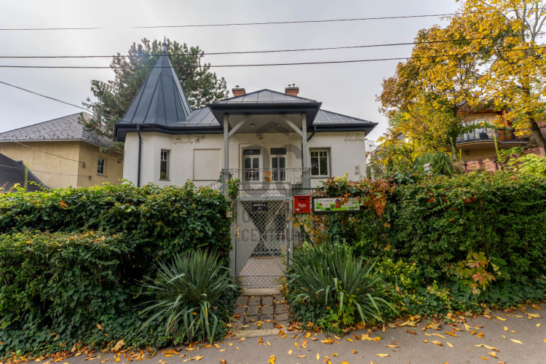
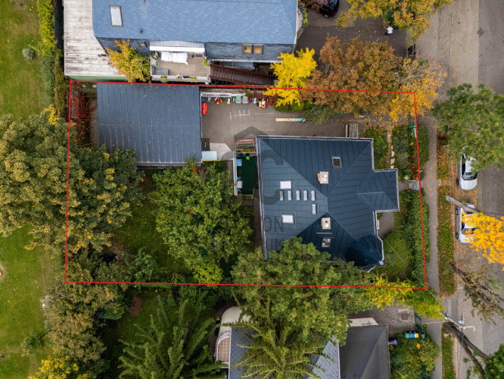
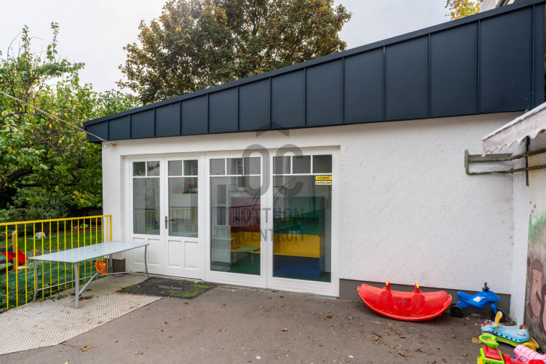
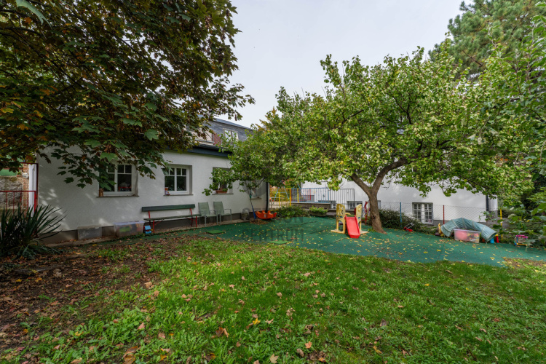
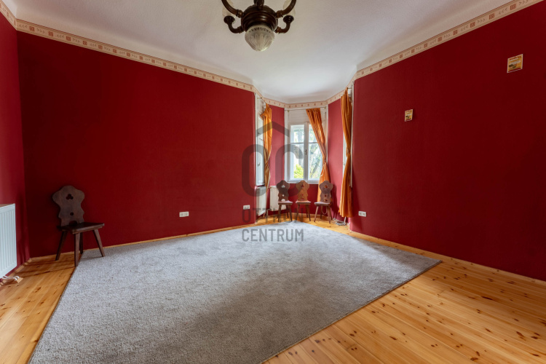
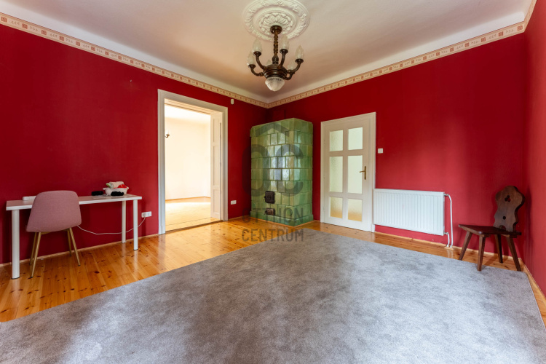
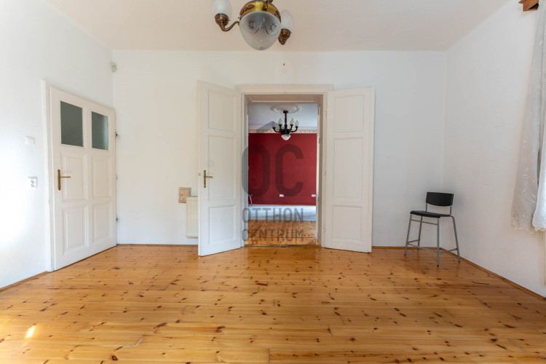
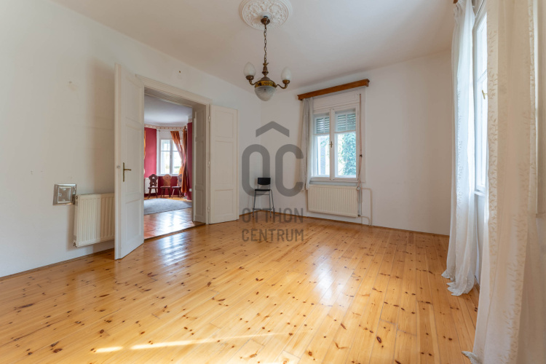
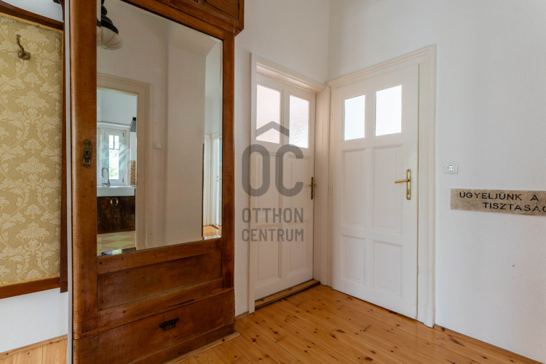
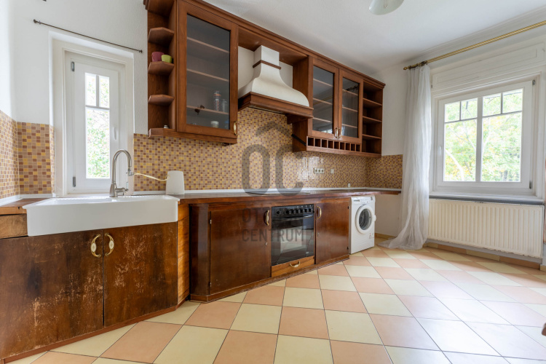
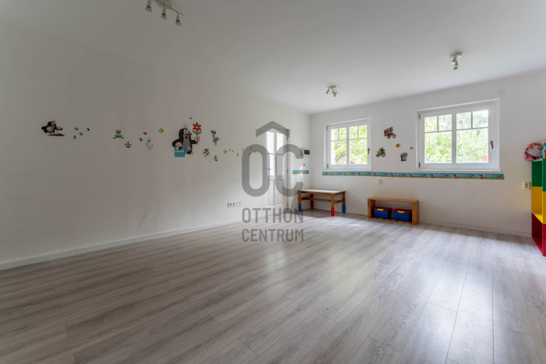
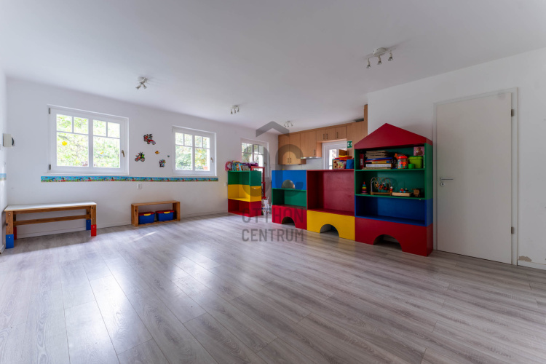
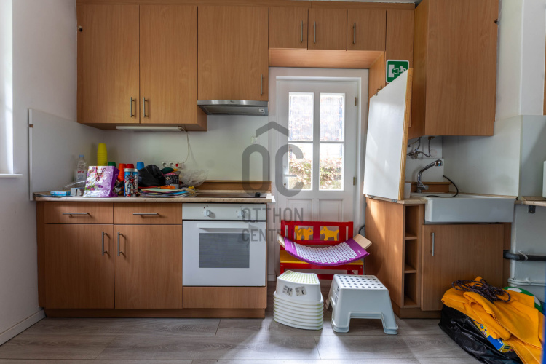
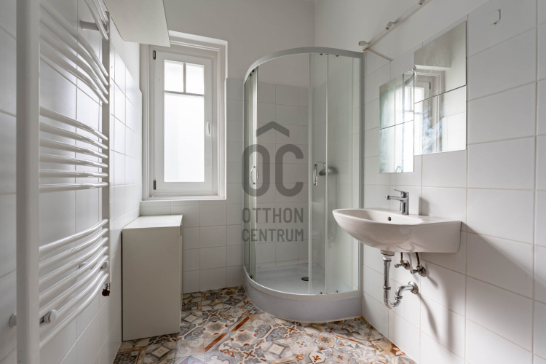
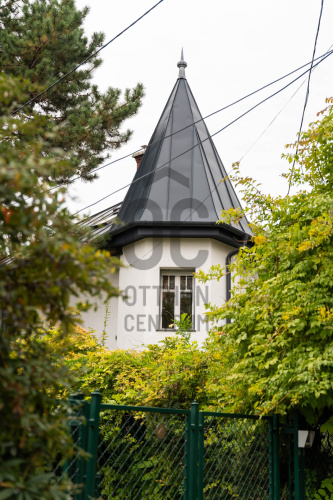
Romantic Villa on Orbán Hill in Buda
In an ELEGANT area of the 12th district, at the border of Orbán Hill and Németvölgy, a CLASSIC VILLA built on a 676 m2 plot is for sale with a 240 m2 floor space. This UNIQUE property, surrounded by family houses and low-density apartment buildings, is set in a GREEN AREA. Ideal as an investment or a home! WELCOME HOME!
PROPERTY LOCATION
This exceptional family house for sale is located in the 12th district, where tranquility and proximity to nature meet. The location is ideal for those who wish to stay near the city center while enjoying a mountain environment. Nearby nature reserves invite leisurely walks. Fresh, oxygen-rich air, a quiet green environment, yet close to downtown. Excellent infrastructure, great public transport, schools, playgrounds, banks, clinics, and shopping facilities nearby: the HEGYVIDÉK Shopping Center and MOM Park are close. Bus and tram stops are within walking distance, and Buda's center, Széll Kálmán tér, can be quickly and easily reached. This location meets all needs, making it one of the most popular areas in Buda.
EXTERIOR FEATURES OF THE BUILDING
The building was constructed in 1929 and boasts timeless, elegant features that carry the charm of the era. The two-story property, in good condition, exudes subtle elegance. The roof was renovated in 2019; the house received thermal insulation, and many windows were replaced. There is also a 45 m2 annex with residential functionality on the plot, which has been completely renovated and comes with a charming terrace. The driveway allows for the convenient parking of two cars right next to the building. The property’s well-maintained garden with fruit-bearing trees is also suitable for garden parties.
INTERIOR FEATURES OF THE PROPERTY
The villa's living space consists of three residential units. On the ground floor, there are two connected small apartments, and on the upper floor, a larger one. The ceiling structure allows for the integration of the levels. There are a total of six rooms, providing ample living space for families. The internal layout of the property is well-considered and practically designed for comfortable daily living. Gas central heating ensures warmth and a friendly atmosphere in cold seasons. While there is no air conditioning, the building's orientation supports natural ventilation. The annex can function as a separate apartment or can be used for hobby/office/fitness purposes.
There is also an opportunity for DEVELOPMENT by converting the unfinished attic of the house, which represents a significant expansion for the future. The house is not protected, which means it's possible to build a NEW VILLA if desired, as there are no free plots available in this sought-after area! This is a value-retaining investment, worth seizing! Call us!
PROPERTY LOCATION
This exceptional family house for sale is located in the 12th district, where tranquility and proximity to nature meet. The location is ideal for those who wish to stay near the city center while enjoying a mountain environment. Nearby nature reserves invite leisurely walks. Fresh, oxygen-rich air, a quiet green environment, yet close to downtown. Excellent infrastructure, great public transport, schools, playgrounds, banks, clinics, and shopping facilities nearby: the HEGYVIDÉK Shopping Center and MOM Park are close. Bus and tram stops are within walking distance, and Buda's center, Széll Kálmán tér, can be quickly and easily reached. This location meets all needs, making it one of the most popular areas in Buda.
EXTERIOR FEATURES OF THE BUILDING
The building was constructed in 1929 and boasts timeless, elegant features that carry the charm of the era. The two-story property, in good condition, exudes subtle elegance. The roof was renovated in 2019; the house received thermal insulation, and many windows were replaced. There is also a 45 m2 annex with residential functionality on the plot, which has been completely renovated and comes with a charming terrace. The driveway allows for the convenient parking of two cars right next to the building. The property’s well-maintained garden with fruit-bearing trees is also suitable for garden parties.
INTERIOR FEATURES OF THE PROPERTY
The villa's living space consists of three residential units. On the ground floor, there are two connected small apartments, and on the upper floor, a larger one. The ceiling structure allows for the integration of the levels. There are a total of six rooms, providing ample living space for families. The internal layout of the property is well-considered and practically designed for comfortable daily living. Gas central heating ensures warmth and a friendly atmosphere in cold seasons. While there is no air conditioning, the building's orientation supports natural ventilation. The annex can function as a separate apartment or can be used for hobby/office/fitness purposes.
There is also an opportunity for DEVELOPMENT by converting the unfinished attic of the house, which represents a significant expansion for the future. The house is not protected, which means it's possible to build a NEW VILLA if desired, as there are no free plots available in this sought-after area! This is a value-retaining investment, worth seizing! Call us!
Registration Number
H492124
Property Details
Sales
for sale
Legal Status
used
Character
house
Construction Method
brick
Net Size
240 m²
Gross Size
280 m²
Plot Size
676 m²
Size of Terrace / Balcony
19 m²
Heating
Gas circulator
Ceiling Height
290 cm
Number of Levels Within the Property
1
Orientation
South-East
Condition
Good
Condition of Facade
Good
Basement
Independent
Neighborhood
quiet, good transport, green
Year of Construction
1929
Number of Bathrooms
3
Water
Available
Gas
Available
Electricity
Available
Sewer
Available
Multi-Generational
yes
Rooms
room
21.2 m²
room
19.8 m²
room
8.9 m²
open-plan kitchen and dining room
10.5 m²
bathroom
5 m²
room
20.8 m²
room
19.9 m²
room
9.4 m²
open-plan kitchen and dining room
12.9 m²
bathroom-toilet
4.9 m²

Ruczek János
Credit Expert
































