159,000,000 Ft
392,000 €
- 276m²
- 5 Rooms
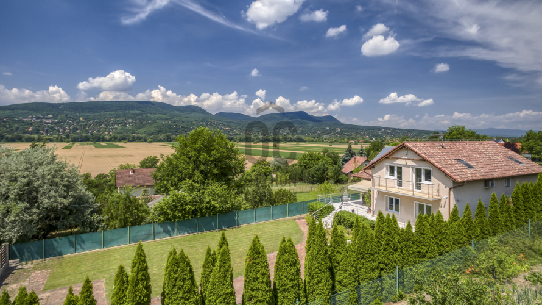
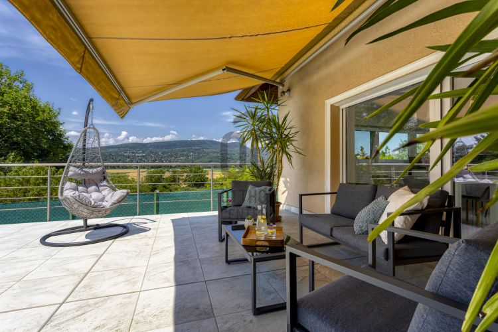
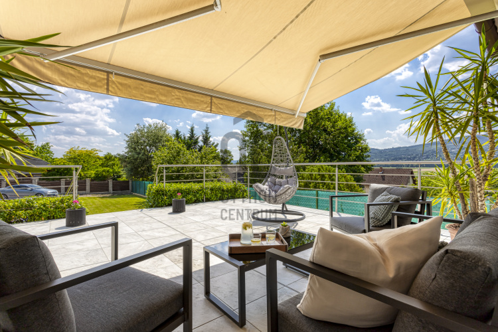
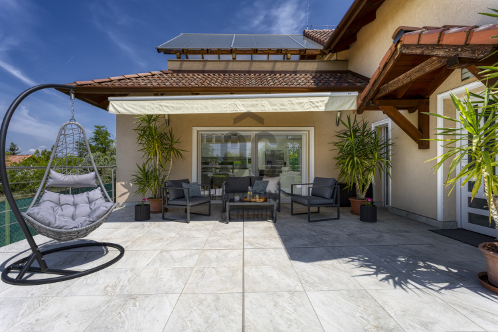
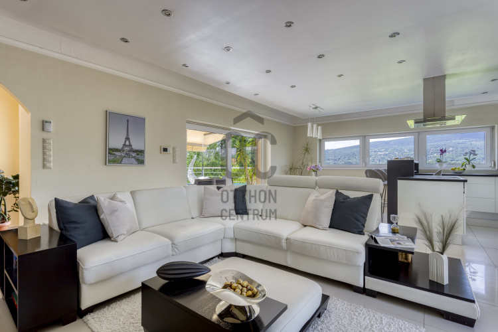
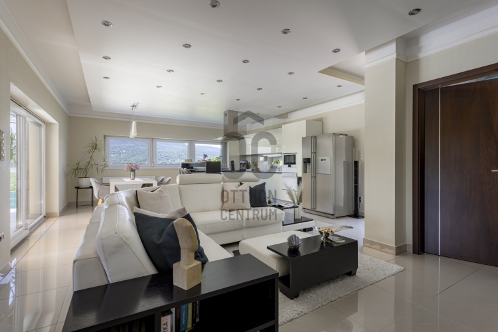
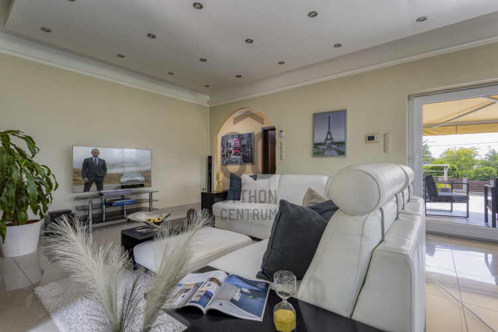
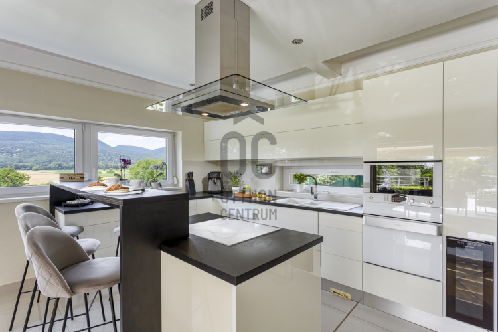

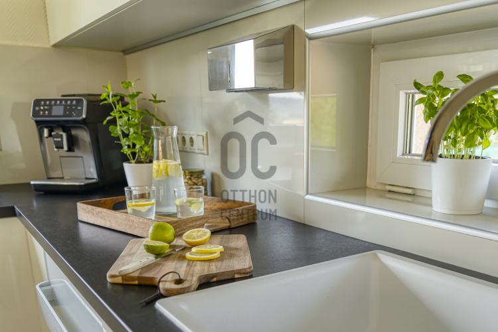
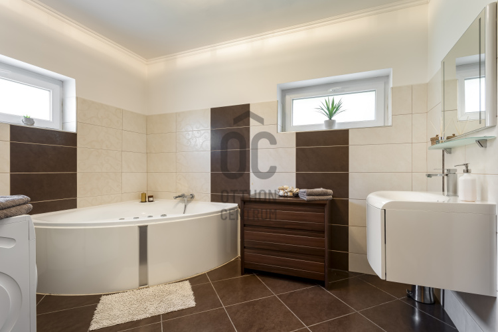
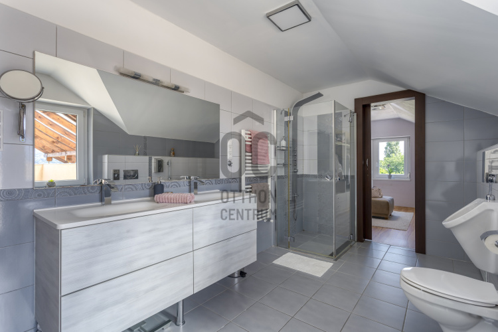

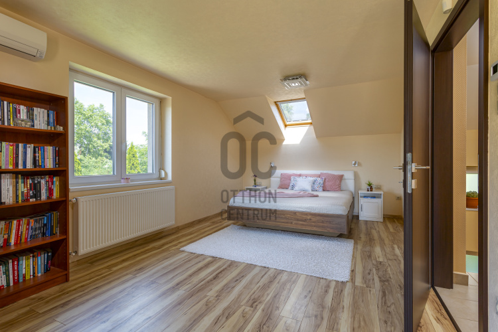
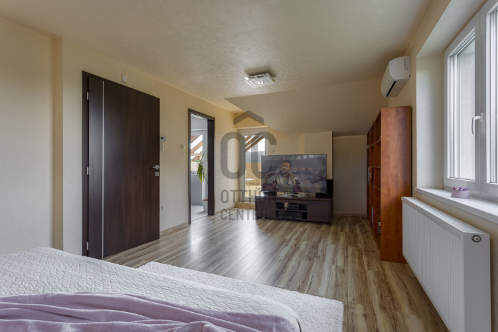
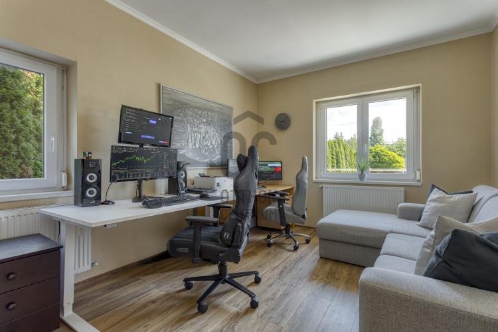
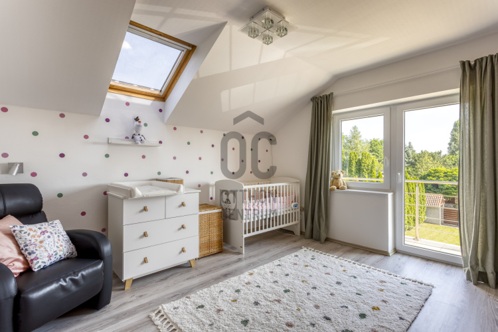
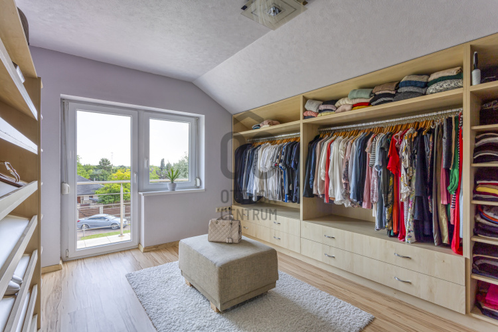
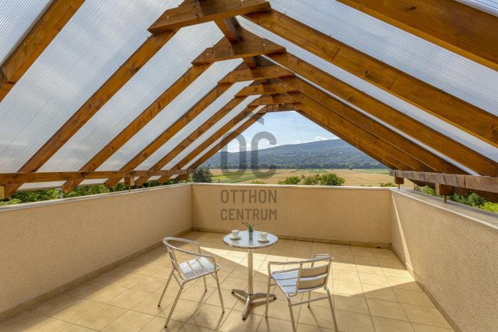
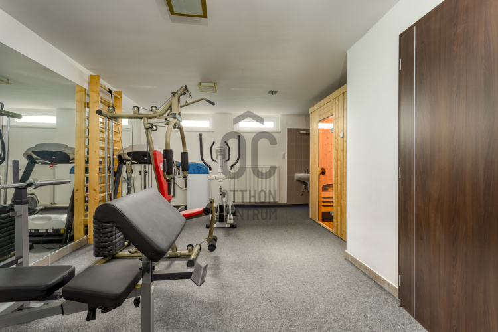
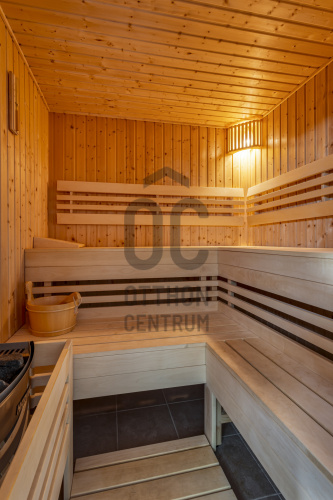
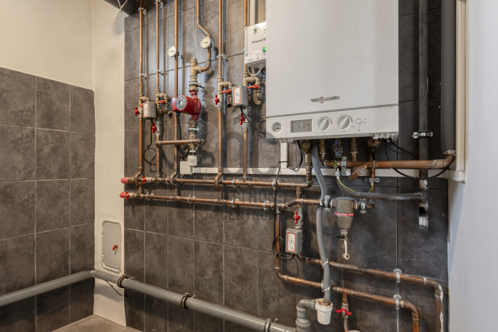
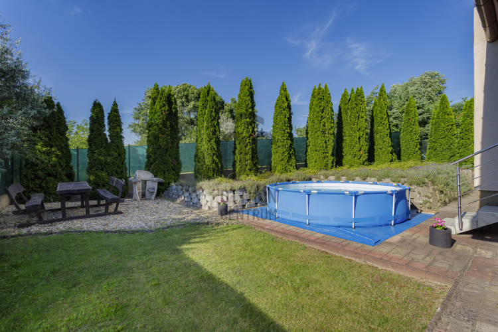


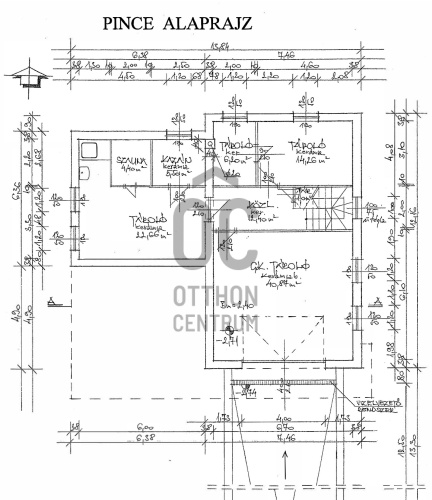
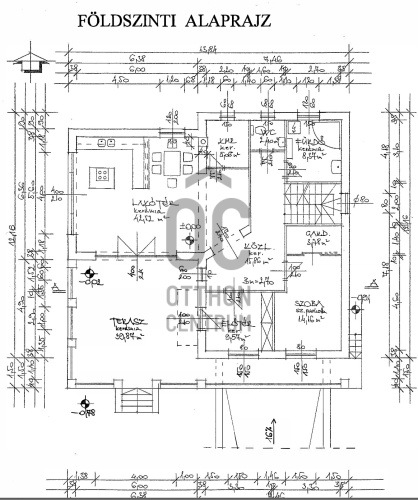
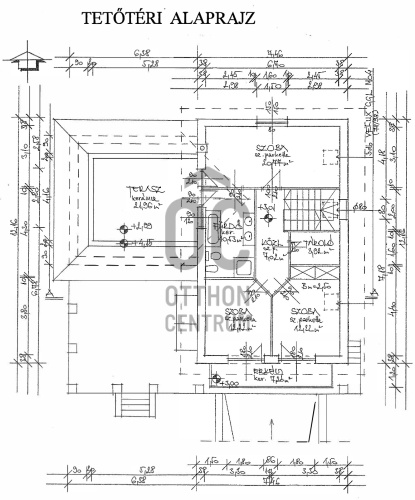
SPACIOUS AND MODERN HOME CLOSE TO NATURE – PÓCSMEGYER-SURÁNY
Are you searching for a home where spacious areas, stunning views, and modern comfort meet in perfect harmony? This property near Budapest, in Pócsmegyer-Surány, offers all of this and more.
Summary:
We are pleased to present a three-story, 276 m² family home on a 1002 m² plot, perfect for both families and older generations. The property’s high-quality design and location provide a living space that is spacious, modern, and close to nature.
Main Features of the House:
- Built in 2012 with high-quality materials.
- Three levels: basement, ground floor, and upper floor, totaling a net living area of 276 m².
- Multiple terraces with breathtaking views of the Pilis Mountains.
- Ground-floor living room and kitchen with terrace access, office room, three bedrooms.
- Private gym and sauna, double garage, and storage spaces.
Technical Details:
- Fully connected utilities (water, gas, electricity, sewage).
- Condensing gas boiler, underfloor heating on the ground floor, and radiators on upper floors.
- Cooling-heating air conditioning in the living room and upstairs bedrooms.
- Central vacuum system and preparation for solar panels.
- Separate drilled well with water softener.
- Security camera system and alarm, remotely controlled.
Property Highlights:
- Spacious 1002 m² garden with complete privacy, surrounded by a hedge.
- Electric gate, paved entrance suitable for parking 6-7 cars.
- Automatic irrigation system for the lawn and drip irrigation for plants.
- Outdoor barbecue and fire pit area in the garden.
Recommended For You If...
- You desire a home where nature and tranquility are primary considerations.
- Families with children who value spacious, comfortable living in a rural setting.
- Older residents who enjoy hosting family, grandchildren, and guests.
Step Closer to Your Dream Home!
This property is an ideal choice for those who seek uncompromising quality, peace, and a beautiful environment. Don’t hesitate – contact us today and discover this unique opportunity!
Summary:
We are pleased to present a three-story, 276 m² family home on a 1002 m² plot, perfect for both families and older generations. The property’s high-quality design and location provide a living space that is spacious, modern, and close to nature.
Main Features of the House:
- Built in 2012 with high-quality materials.
- Three levels: basement, ground floor, and upper floor, totaling a net living area of 276 m².
- Multiple terraces with breathtaking views of the Pilis Mountains.
- Ground-floor living room and kitchen with terrace access, office room, three bedrooms.
- Private gym and sauna, double garage, and storage spaces.
Technical Details:
- Fully connected utilities (water, gas, electricity, sewage).
- Condensing gas boiler, underfloor heating on the ground floor, and radiators on upper floors.
- Cooling-heating air conditioning in the living room and upstairs bedrooms.
- Central vacuum system and preparation for solar panels.
- Separate drilled well with water softener.
- Security camera system and alarm, remotely controlled.
Property Highlights:
- Spacious 1002 m² garden with complete privacy, surrounded by a hedge.
- Electric gate, paved entrance suitable for parking 6-7 cars.
- Automatic irrigation system for the lawn and drip irrigation for plants.
- Outdoor barbecue and fire pit area in the garden.
Recommended For You If...
- You desire a home where nature and tranquility are primary considerations.
- Families with children who value spacious, comfortable living in a rural setting.
- Older residents who enjoy hosting family, grandchildren, and guests.
Step Closer to Your Dream Home!
This property is an ideal choice for those who seek uncompromising quality, peace, and a beautiful environment. Don’t hesitate – contact us today and discover this unique opportunity!
Registration Number
H493242
Property Details
Sales
for sale
Legal Status
used
Character
house
Construction Method
brick
Net Size
276 m²
Gross Size
276 m²
Plot Size
1,002 m²
Size of Terrace / Balcony
68 m²
Heating
Gas circulator
Ceiling Height
270 cm
Number of Levels Within the Property
3
Orientation
South-West
View
Green view
Condition
Good
Condition of Facade
Good
Basement
Independent
Neighborhood
quiet, green
Year of Construction
2012
Number of Bathrooms
2
Garage
Included in the price
Garage Spaces
2
Water
Available
Gas
Available
Electricity
Available
Sewer
Available
Storage
Independent
Distance to Waterfront
500 meters
Rooms
open-plan kitchen and living room
42.52 m²
pantry
5.06 m²
room
14.16 m²
wardrobe
3.78 m²
bathroom
8.37 m²
toilet-washbasin
2.4 m²
corridor
15.86 m²
bathroom-toilet
12 m²
entryway
9.57 m²
terrace
39.87 m²
bedroom
20.77 m²
bedroom
12.22 m²
bedroom
12.22 m²
storage
3.92 m²
bathroom-toilet
10.53 m²
terrace
21.96 m²
balcony
7.2 m²
garage
40.87 m²
gym
19.66 m²
shower
3 m²
sauna
4.4 m²
boiler room
5.5 m²
corridor
12.4 m²
storage
6.2 m²
storage
14.26 m²









































