42,900,000 Ft
105,000 €
- 58m²
- 2 Rooms
- 2nd floor
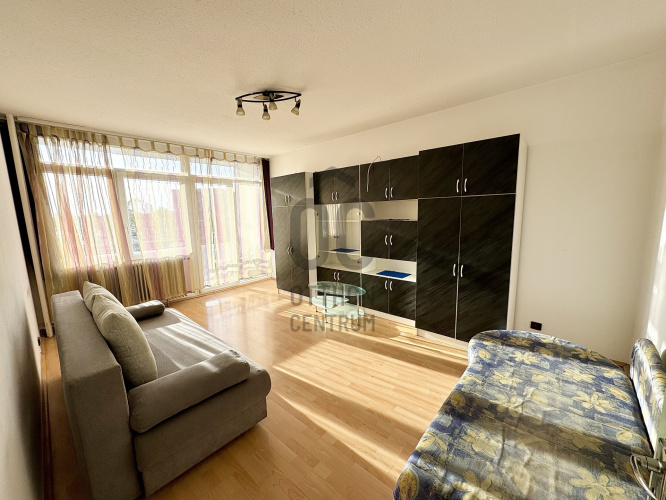
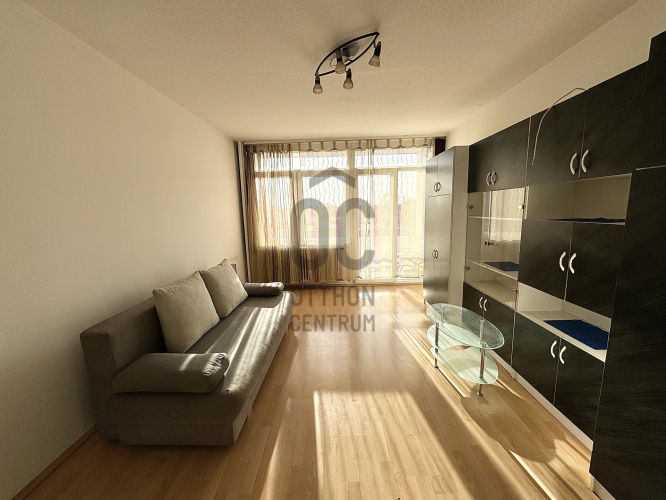
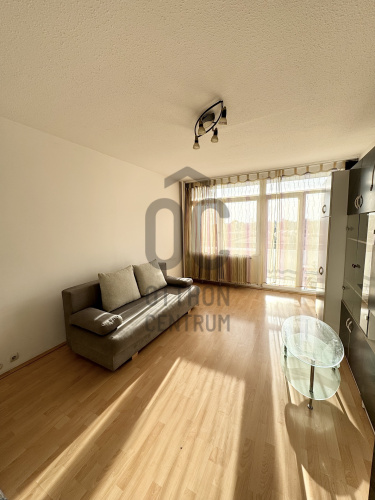
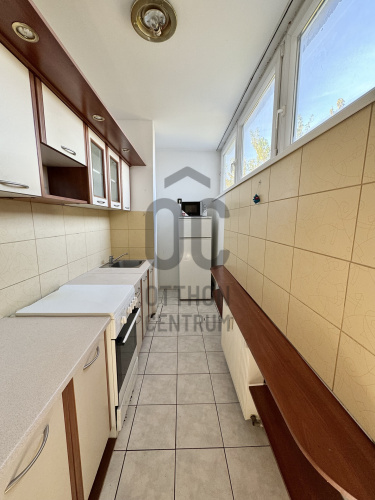
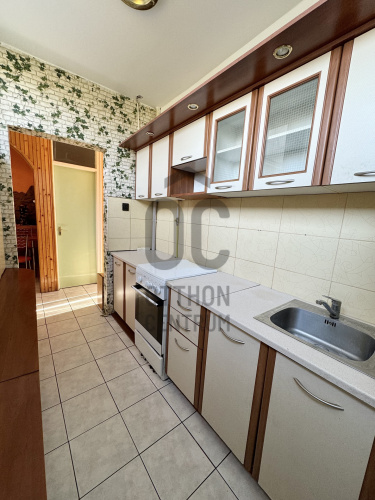
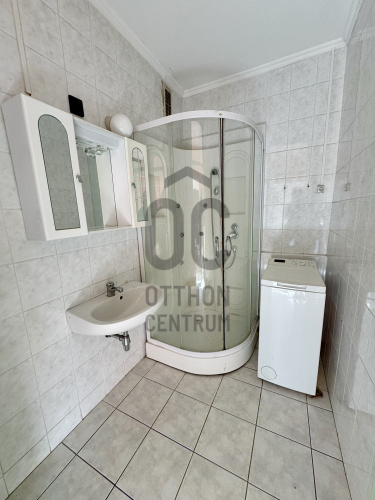
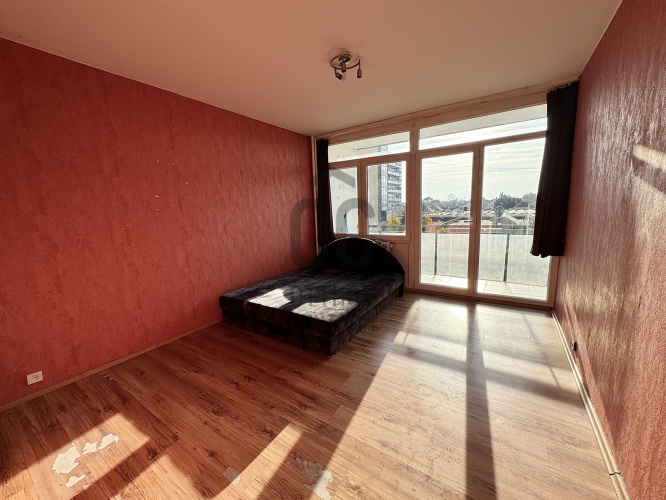
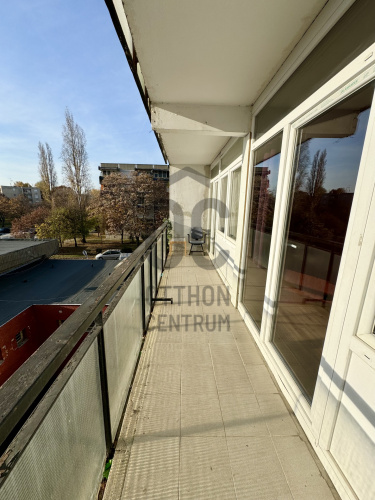
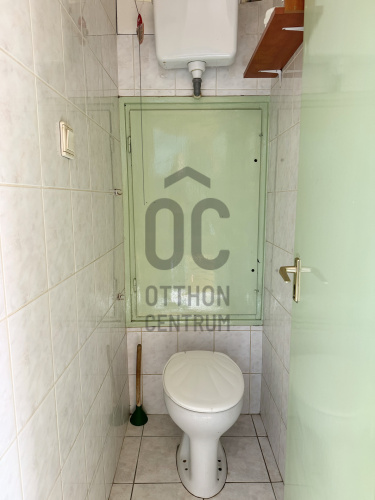
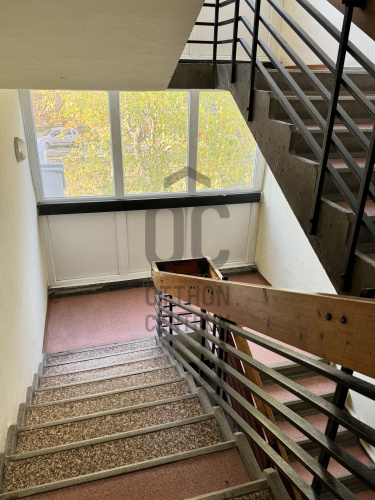
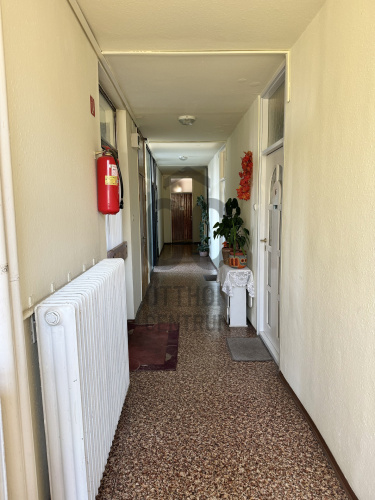
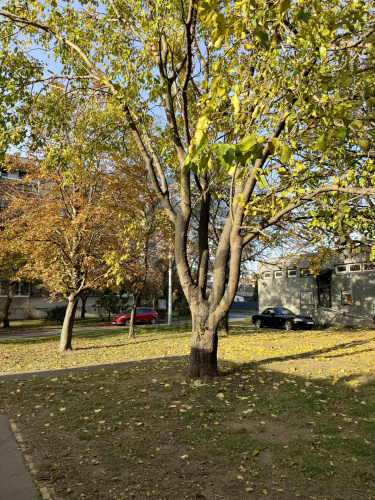
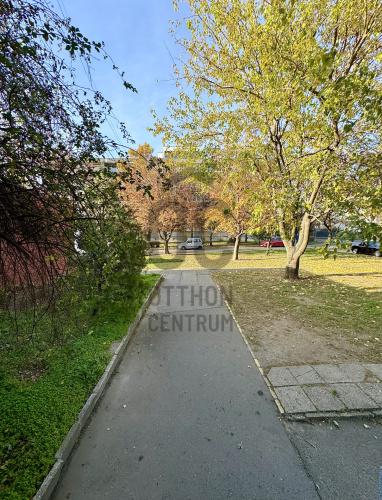
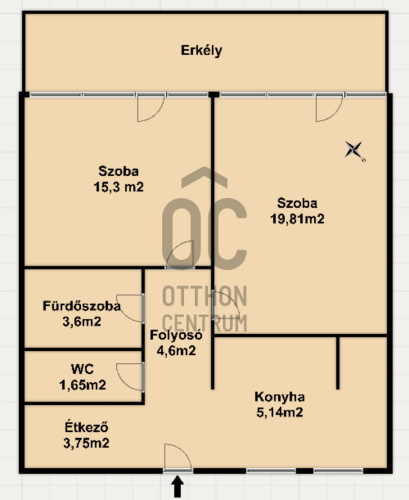
ELADÓ VILÁGOS, KÉT SZOBÁS PANEL LAKÁS PACSIRTA TELEPEN!
In Károly Street, on the 2nd floor of a well-maintained condominium, we are offering for sale a well-kept, 2-room apartment with a balcony. The clean and cultured staircase creates a good impression right from the first entry. Main features: • Balcony: One of the biggest advantages of the apartment is the 9 m² southwest-facing balcony, which has separate doors from both rooms. This is not only comfortable but also practical, providing sunlight to the rooms throughout the day. • Size: Two spacious rooms that offer comfortable living space. • Bathroom: Its highlight is the comfortable shower cabin, which provides a modern and practical solution. • Condition: The property is in good condition, so it is ready for immediate move-in. • Neighborhood: Within walking distance, there are kindergartens, schools, post offices, and shopping options. The common cost is 29,000 HUF, which includes heating, garbage collection, cleaning, and water fees, as well as a shared storage space available on the floor. This apartment is an ideal choice for young couples, first-time buyers, or those seeking a bright and practical home in a great location. Financing: It is possible to take out a loan for the purchase, and you can also apply for CSOK (family housing allowance), for which our bank-independent expert will help you find the best solution for you. If you are interested, please feel free to contact me, and let’s schedule a viewing appointment.
Registration Number
H493788
Property Details
Sales
for sale
Legal Status
used
Character
apartment
Construction Method
panel
Net Size
58 m²
Gross Size
58 m²
Heating
central heating
Ceiling Height
265 cm
Orientation
South-West
Staircase Type
enclosed staircase
Condition
Good
Condition of Facade
Good
Condition of Staircase
Excellent
Year of Construction
1970
Position
street-facing
Common Costs
29000
Water
Available
Gas
Available
Electricity
Available
Sewer
Available
Elevator
available
Rooms
kitchen
5.14 m²
dining room
3.75 m²
corridor
4.6 m²
bedroom
1530 m²
living room
19.81 m²
bathroom
3.6 m²
toilet
1.65 m²
balcony
9 m²



























