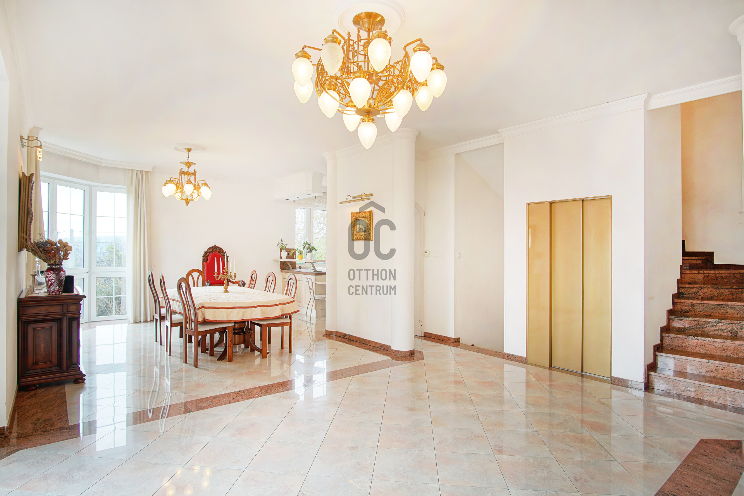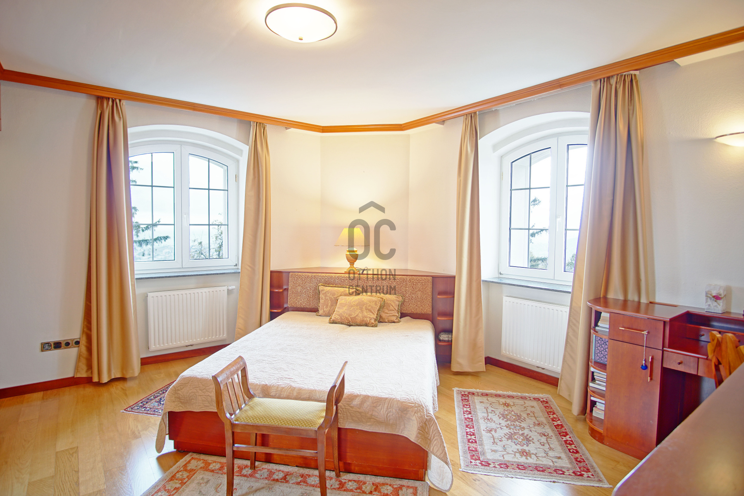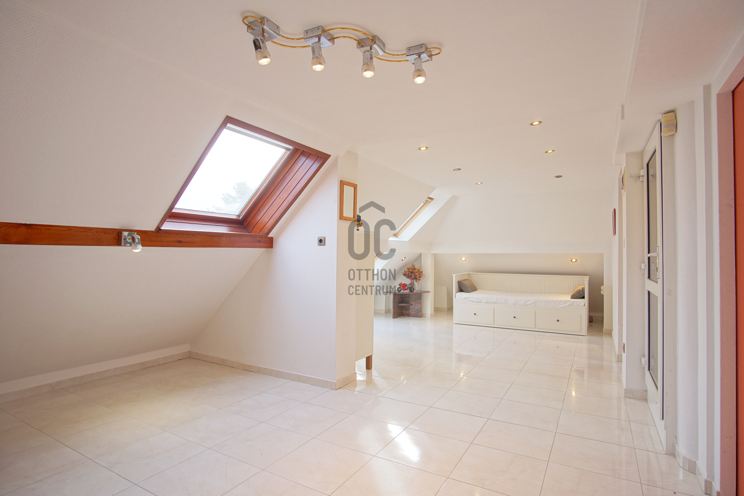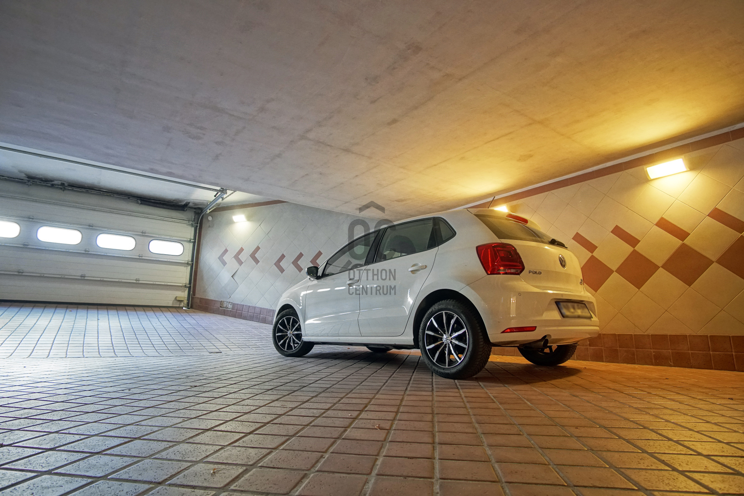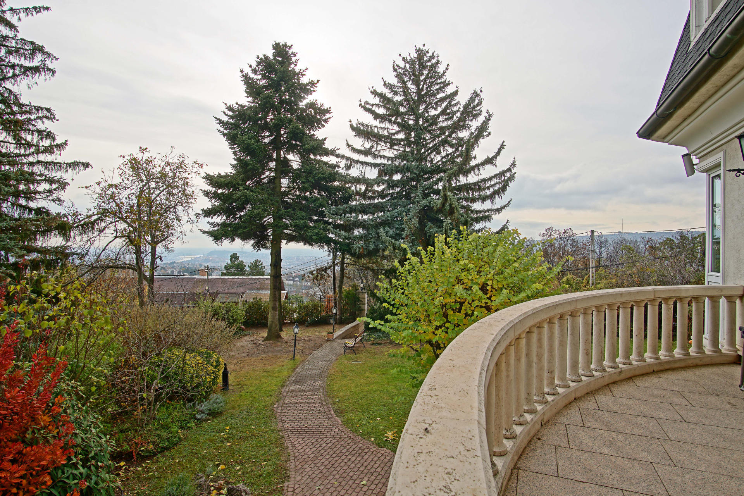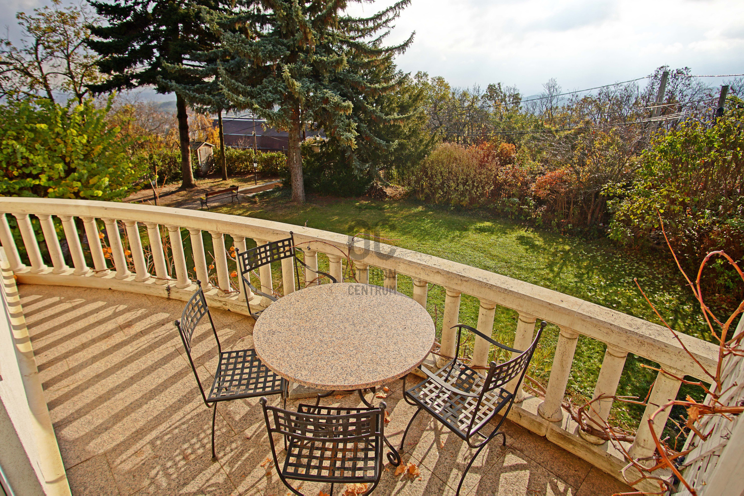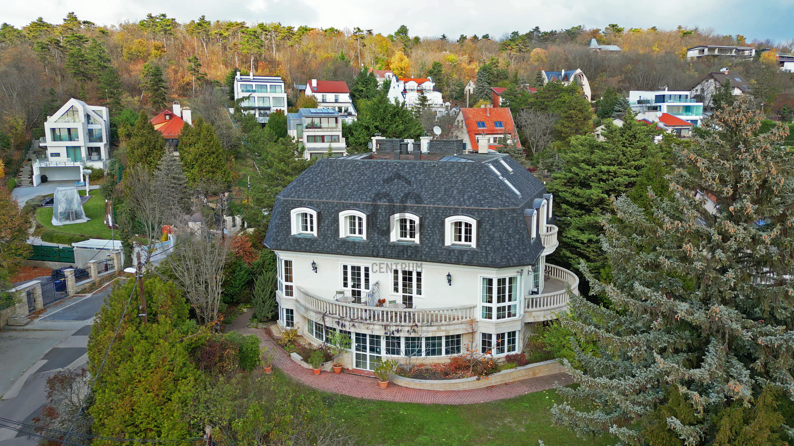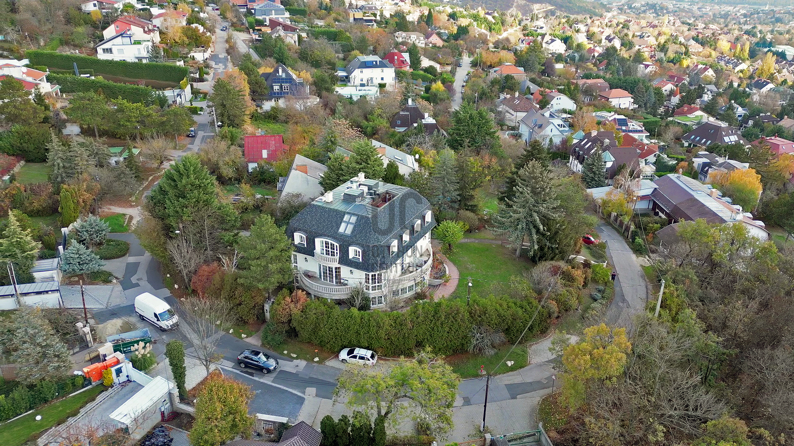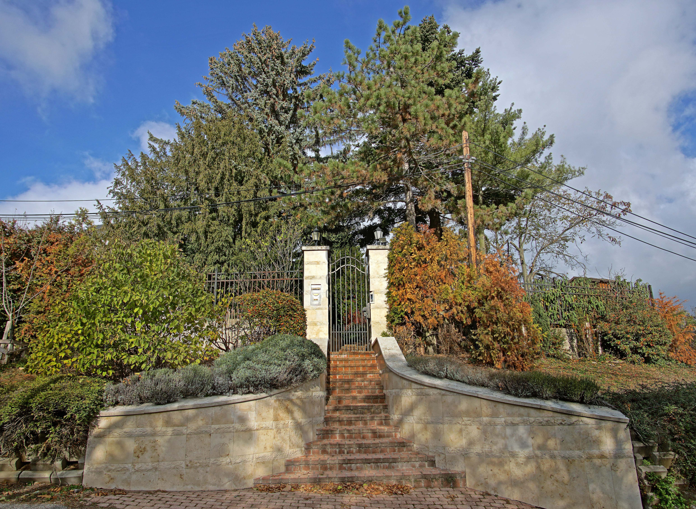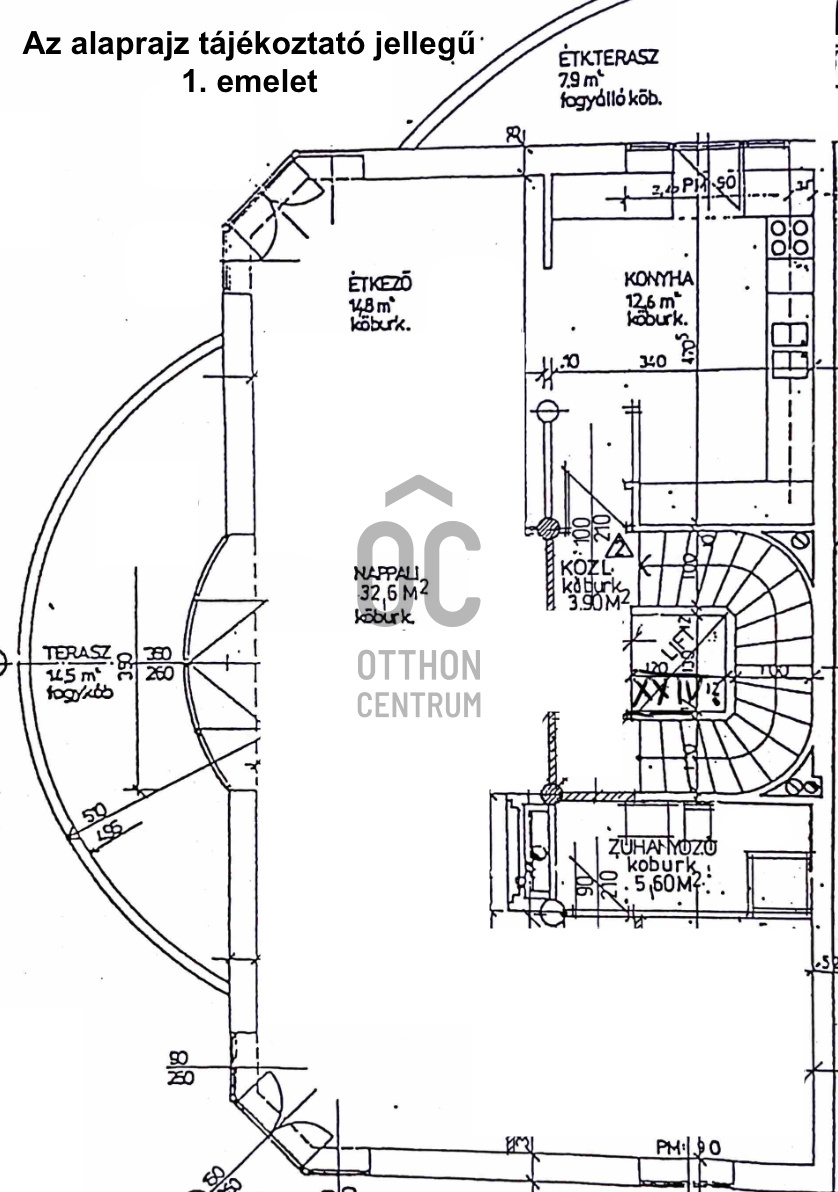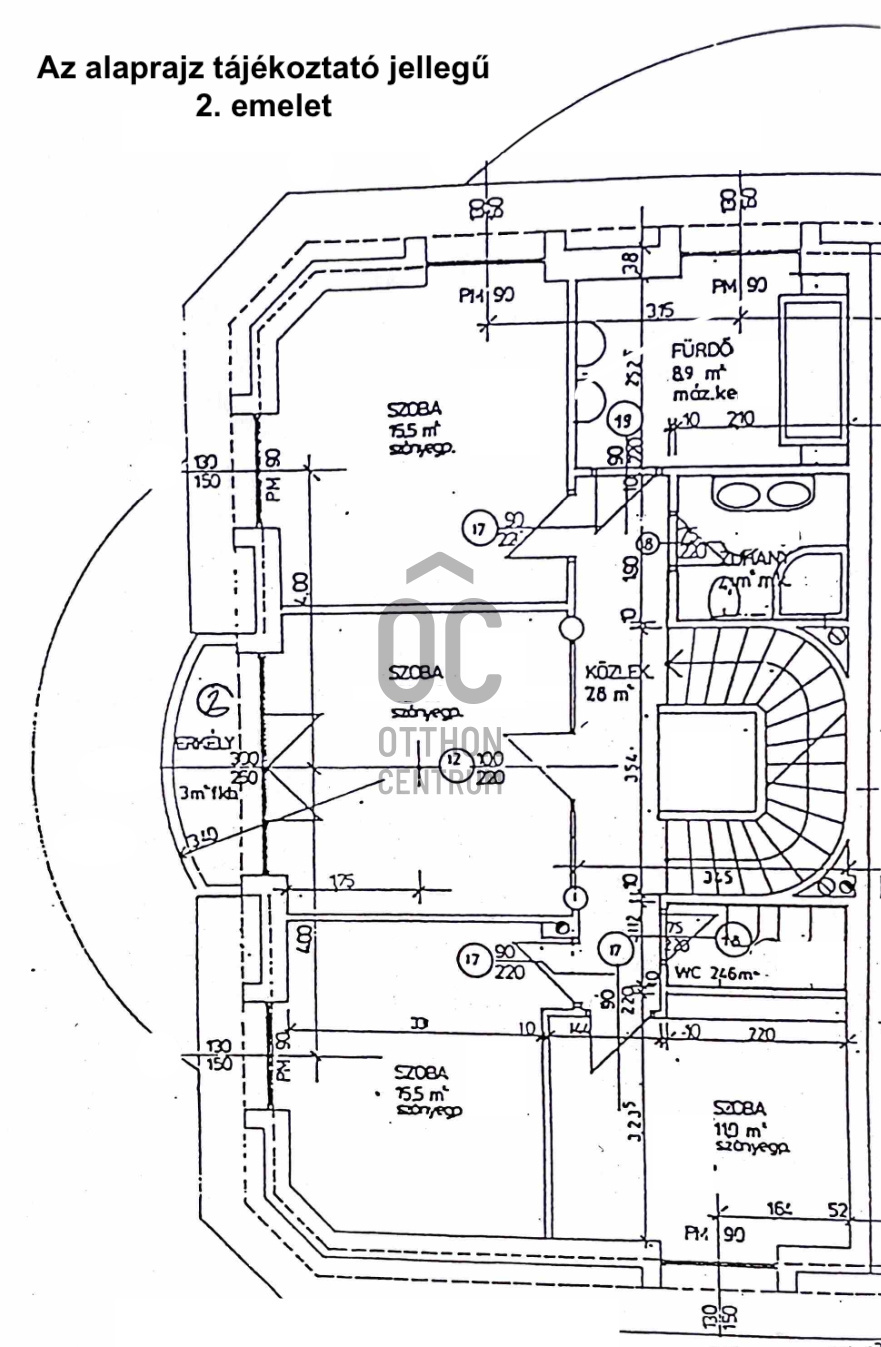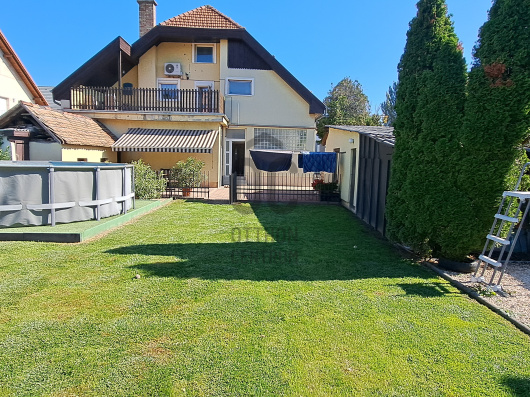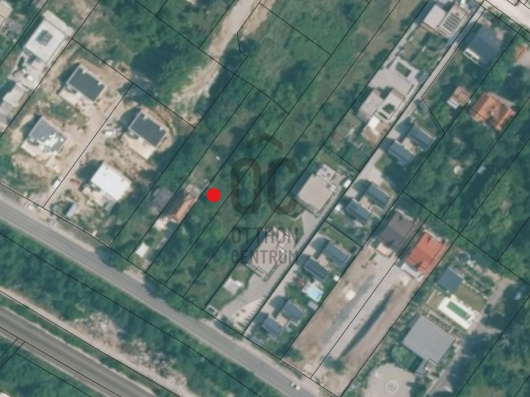590,000,000 Ft
1,458,000 €
- 437m²
- 7 Rooms
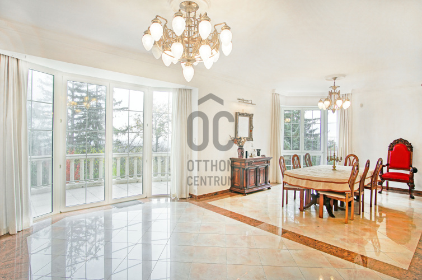
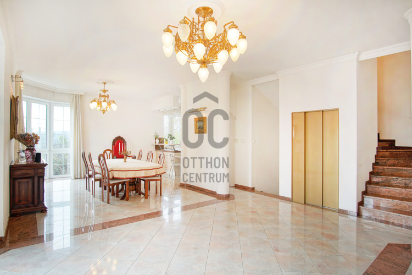
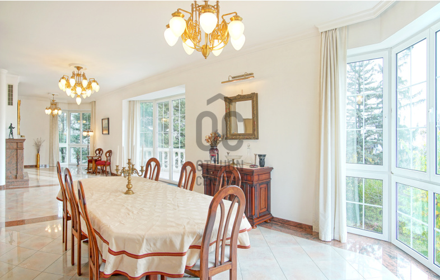
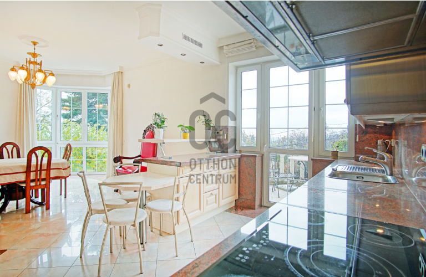
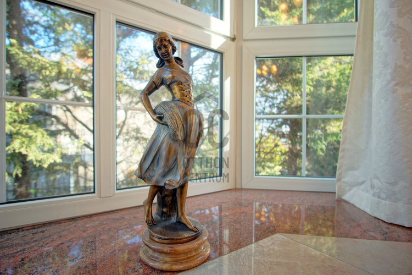
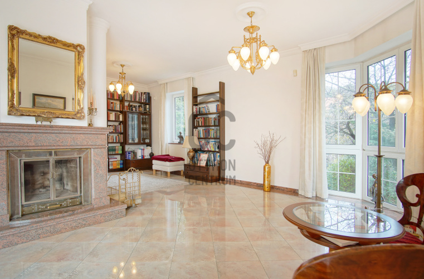
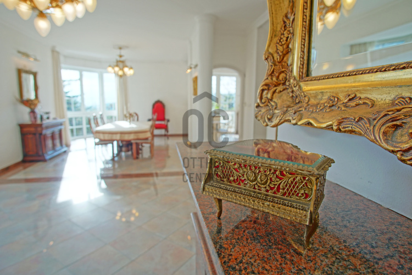
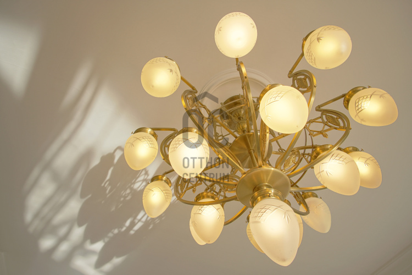
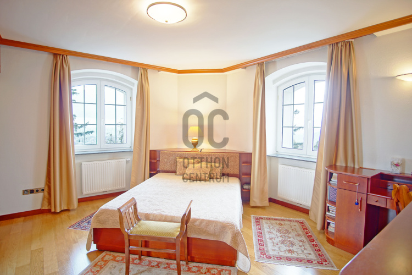
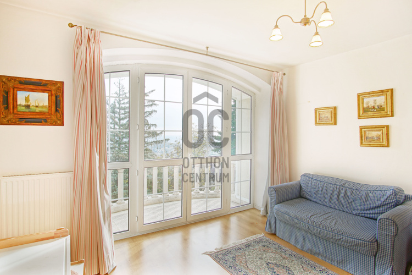
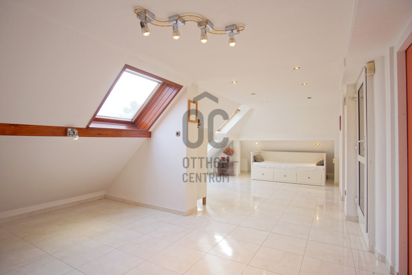
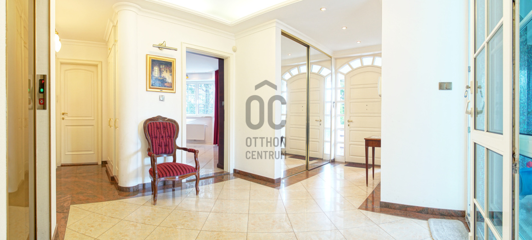
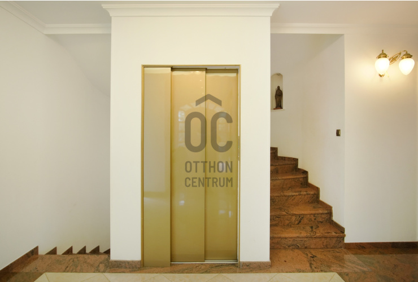
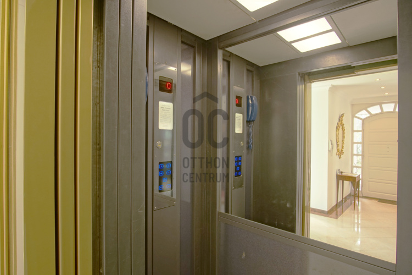
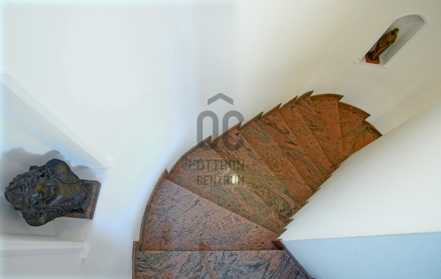
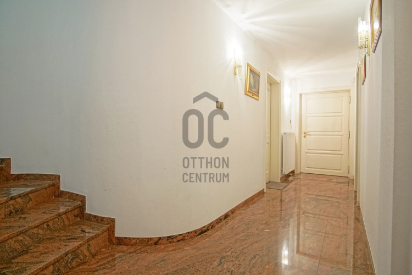
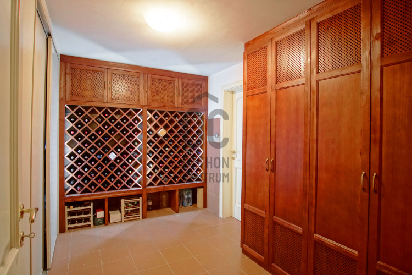
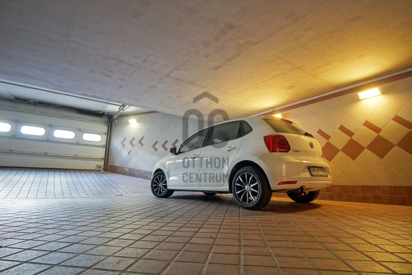
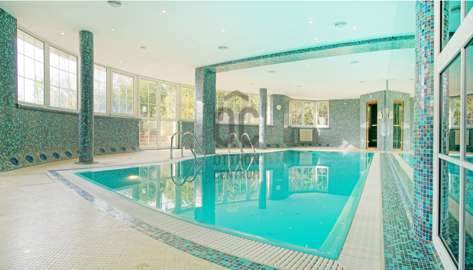
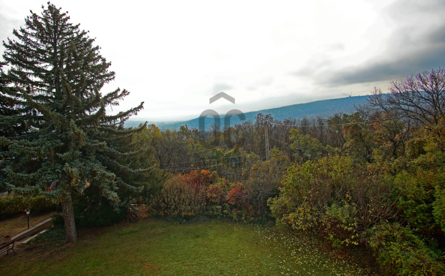
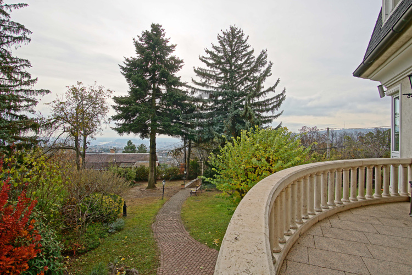
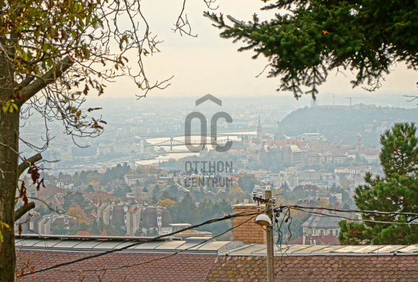
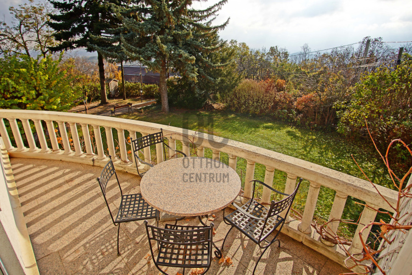
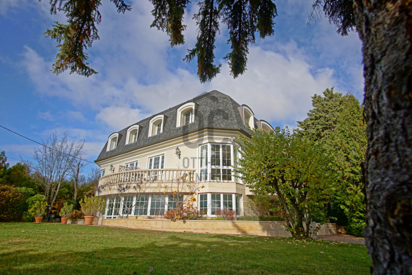
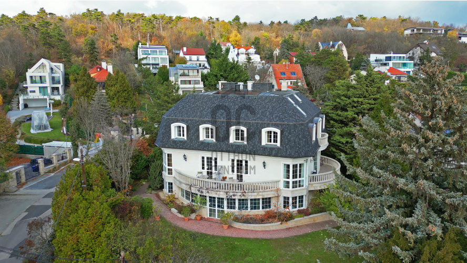
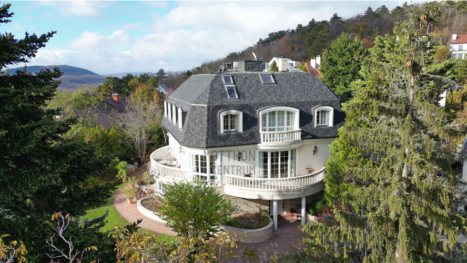
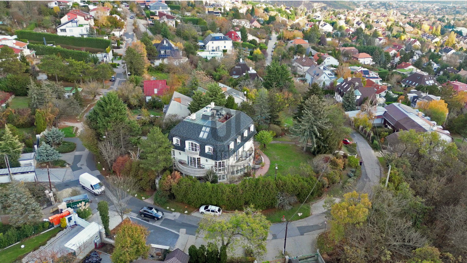
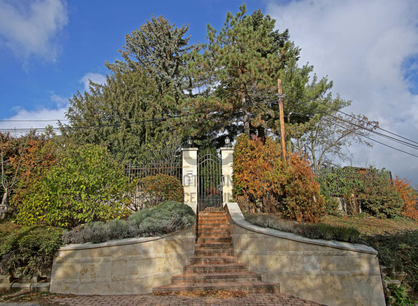
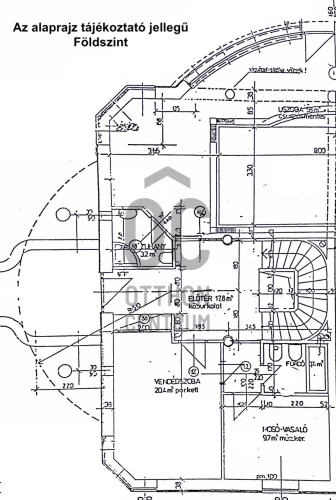
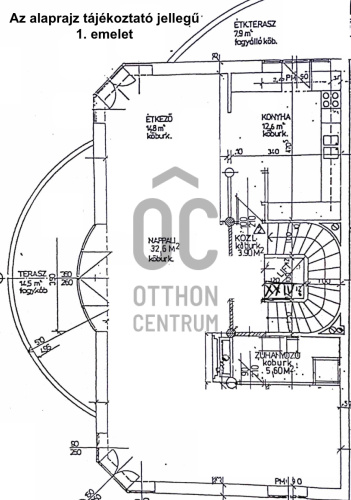
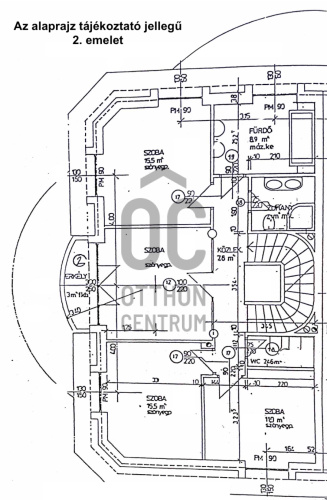
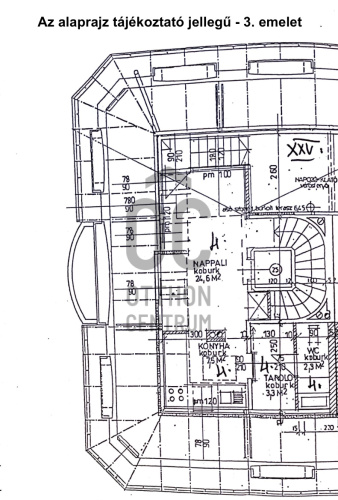
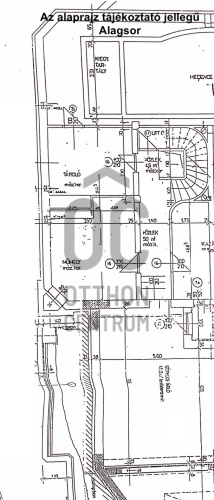
Timeless elegance, an exclusive panoramic vista, and versatile opportunities for use in Budapest’s prestigious Csatárka neighborhood of District II.
Experience this remarkable property, where the creation of a stylish home and the operation of a high-prestige business harmoniously intertwine. Offering breathtaking views of the Danube and the Parliament, alongside the serenity of a green-belt environment, this residence provides both a distinguished living space and an inspiring setting for professional pursuits. Its exceptional character is further elevated by the fact that it was designed by Ybl Prize-winning architect Miklós Hofer and constructed in 1996 with premium-quality materials.
Key Features:
•Location: Budapest, District II, Csatárka – an exclusive, leafy area ideal for diplomatic, corporate, or private use.
•Floor Area: 437 m² per semi-detached unit (nearly 900 m² total for the entire building)
•Plot Size: 1,499 m²
•Rooms: 7 rooms per semi-detached unit, 5 bathrooms + 2 separate WCs per unit
•Parking: 2 indoor garage spaces per unit
•Views: Unrivaled panoramic views of the Danube, the Parliament, and lush green surroundings
•Price: The entire building (both semi-detached units) available for HUF 1,15 billion
As a Family Home:
•Refined spatial layout: The four-story building, accessible by elevator, accommodates harmonious multi-generational living.
•Wellness & relaxation: An indoor pool, sauna, and spacious rooftop terrace offer an exclusive retreat for leisure and well-being.
•Panoramic interiors: A fireplace-adorned living room and dining area open up to sweeping vistas of the Danube and Parliament, ensuring everyday luxury.
•Separate living quarters: Ideal for hosting guests, caring for older family members, or granting children greater independence.
Business & Investment Potential:
•Entire building optional: Nearly 900 m² of versatile floor space, perfect for a prestigious corporate headquarters, diplomatic residence, private clinic, health center, or a high-end senior living facility.
•Prestige & connectivity: The area’s appeal to foreign representatives and top-tier enterprises, coupled with its tranquil green environment and excellent infrastructure, creates an optimal professional setting.
Technical Specifications:
•Year of Construction: 1996, quality brick construction
•Heating: Modernized gas boiler system (upgraded 2 years ago)
•Wellness Facilities: Sauna, indoor pool, shower
•Access: All floors reachable by a renovated elevator and enclosed stairway
Whether you seek a distinguished family residence, an exclusive corporate hub, a diplomatic headquarters, or a premium healthcare center, this exceptional property surpasses the demands of the most discerning buyers, combining esteemed location, breathtaking scenery, and top-tier architectural design.
We look forward to your esteemed inquiry!
Key Features:
•Location: Budapest, District II, Csatárka – an exclusive, leafy area ideal for diplomatic, corporate, or private use.
•Floor Area: 437 m² per semi-detached unit (nearly 900 m² total for the entire building)
•Plot Size: 1,499 m²
•Rooms: 7 rooms per semi-detached unit, 5 bathrooms + 2 separate WCs per unit
•Parking: 2 indoor garage spaces per unit
•Views: Unrivaled panoramic views of the Danube, the Parliament, and lush green surroundings
•Price: The entire building (both semi-detached units) available for HUF 1,15 billion
As a Family Home:
•Refined spatial layout: The four-story building, accessible by elevator, accommodates harmonious multi-generational living.
•Wellness & relaxation: An indoor pool, sauna, and spacious rooftop terrace offer an exclusive retreat for leisure and well-being.
•Panoramic interiors: A fireplace-adorned living room and dining area open up to sweeping vistas of the Danube and Parliament, ensuring everyday luxury.
•Separate living quarters: Ideal for hosting guests, caring for older family members, or granting children greater independence.
Business & Investment Potential:
•Entire building optional: Nearly 900 m² of versatile floor space, perfect for a prestigious corporate headquarters, diplomatic residence, private clinic, health center, or a high-end senior living facility.
•Prestige & connectivity: The area’s appeal to foreign representatives and top-tier enterprises, coupled with its tranquil green environment and excellent infrastructure, creates an optimal professional setting.
Technical Specifications:
•Year of Construction: 1996, quality brick construction
•Heating: Modernized gas boiler system (upgraded 2 years ago)
•Wellness Facilities: Sauna, indoor pool, shower
•Access: All floors reachable by a renovated elevator and enclosed stairway
Whether you seek a distinguished family residence, an exclusive corporate hub, a diplomatic headquarters, or a premium healthcare center, this exceptional property surpasses the demands of the most discerning buyers, combining esteemed location, breathtaking scenery, and top-tier architectural design.
We look forward to your esteemed inquiry!
Registration Number
H493979
Property Details
Sales
for sale
Legal Status
used
Character
house
Construction Method
brick
Net Size
437 m²
Gross Size
460 m²
Plot Size
1,499 m²
Heating
Gas circulator
Ceiling Height
300 cm
Number of Levels Within the Property
4
Orientation
South-East
Condition
Good
Condition of Facade
Good
Basement
Independent
Year of Construction
1996
Number of Bathrooms
5
Garage
Included in the price
Garage Spaces
2
Water
Available
Gas
Available
Electricity
Available
Sewer
Available
Multi-Generational
yes
Storage
Independent
Rooms
garage
42 m²
storage
20 m²
laundry room
20 m²
boiler room
9 m²
corridor
6 m²
entryway
17.8 m²
room
20.4 m²
room
9.7 m²
bathroom-toilet
3.2 m²
pool area
160 m²
sauna
4 m²
shower
2 m²
open-plan living and dining room
72.6 m²
bathroom-toilet
5.6 m²
terrace
14.5 m²
room
16 m²
room
15.5 m²
room
15.5 m²
room
11 m²
bathroom-toilet
9 m²
bathroom
4.1 m²
toilet-washbasin
2.5 m²
balcony
3 m²
open-plan living and dining room
24.6 m²
kitchen
7.5 m²
sauna
3.3 m²
toilet
2.3 m²
values.realestate.szobatipus.49
20 m²


