88,900,000 Ft
217,000 €
- 106m²
- 4 Rooms
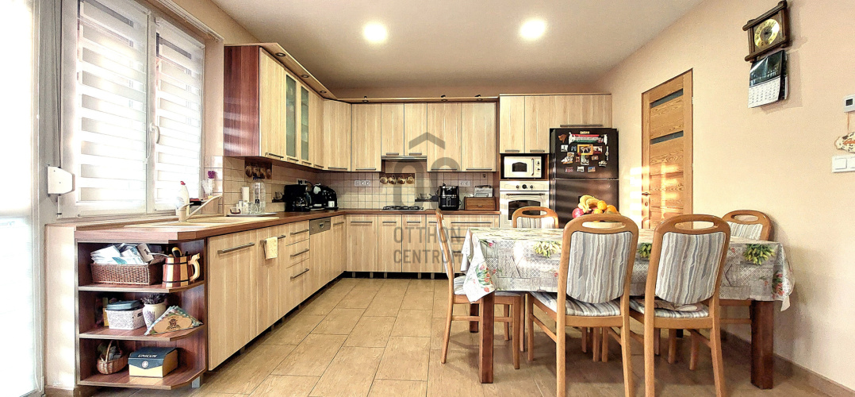
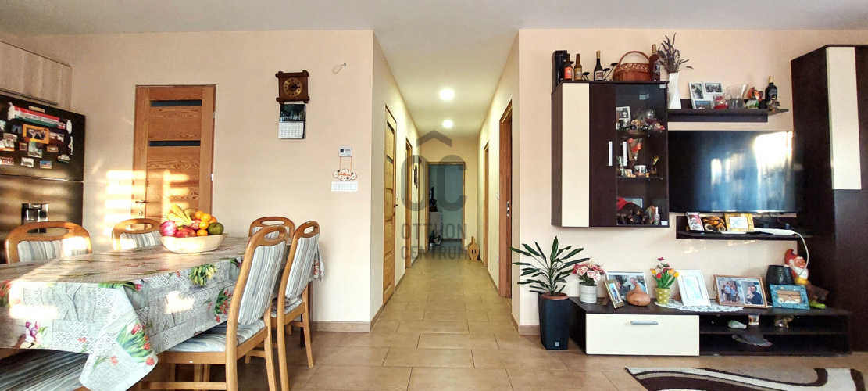
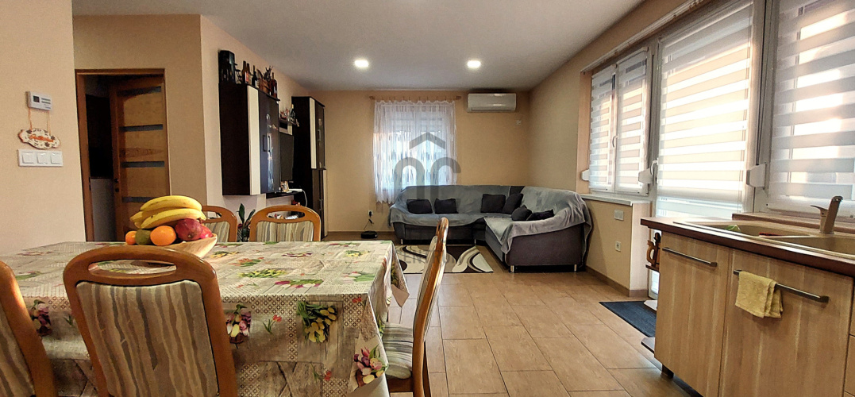
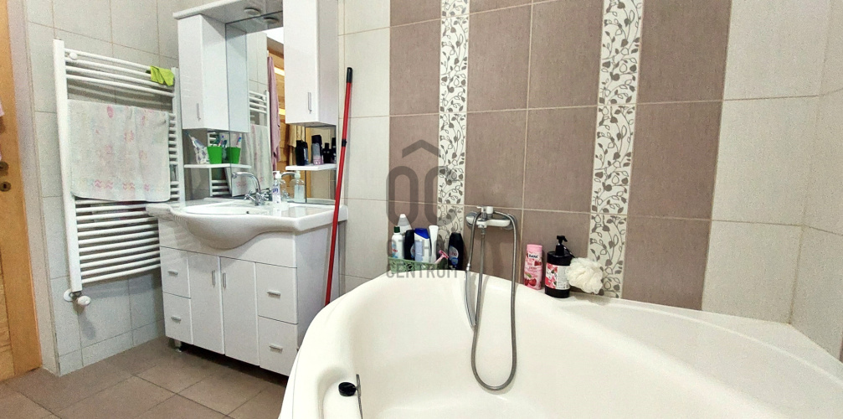
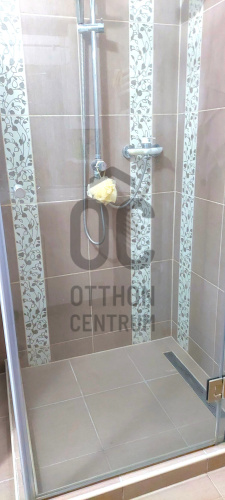
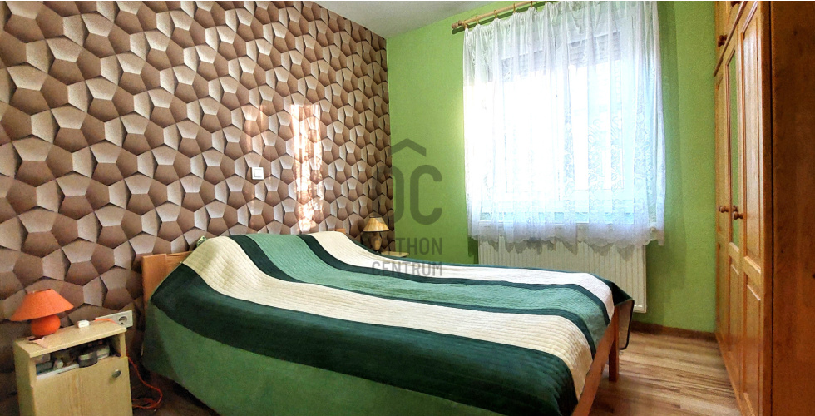
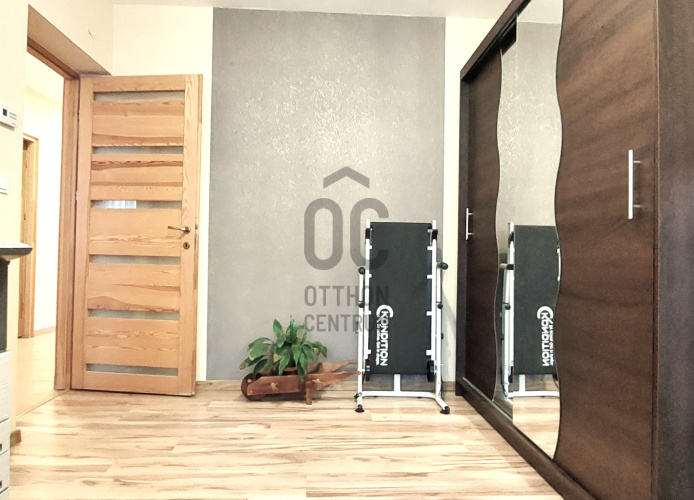
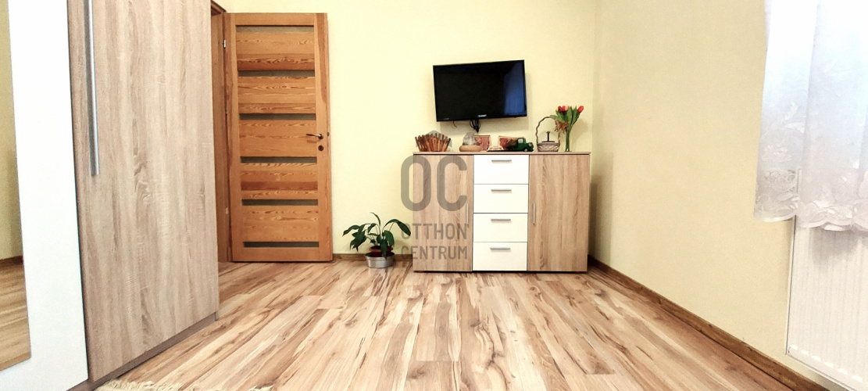
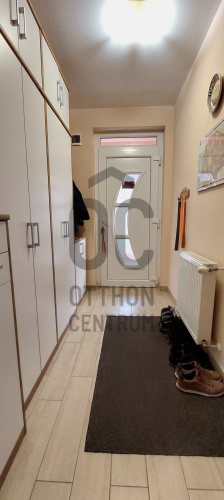
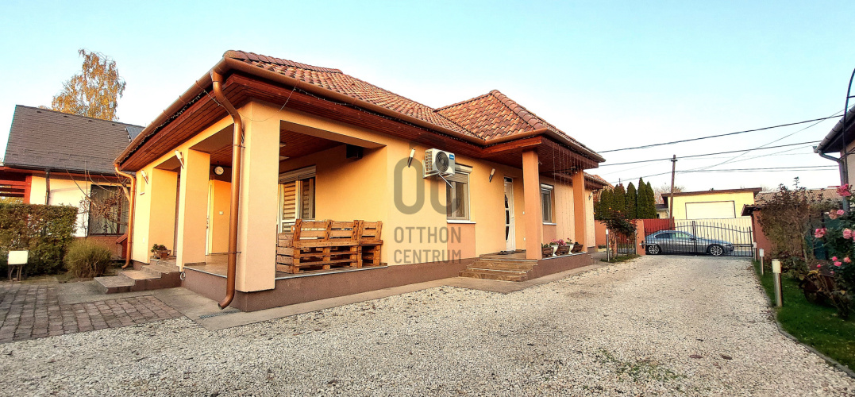
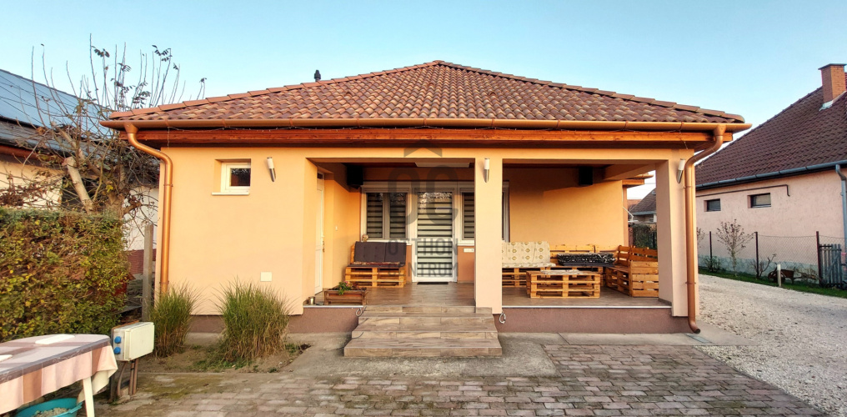
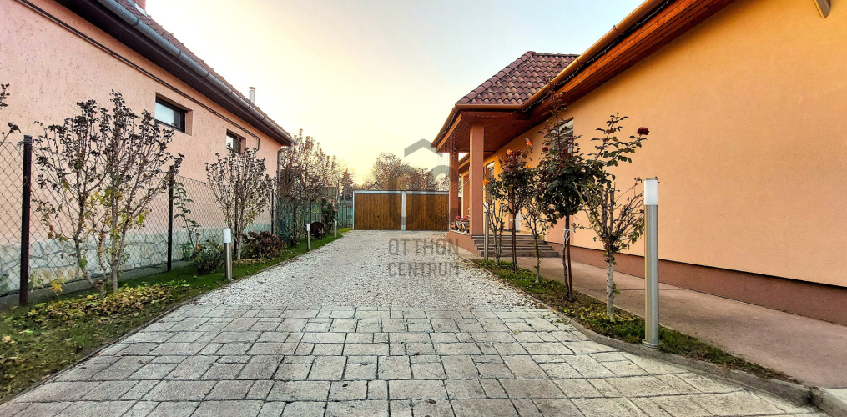
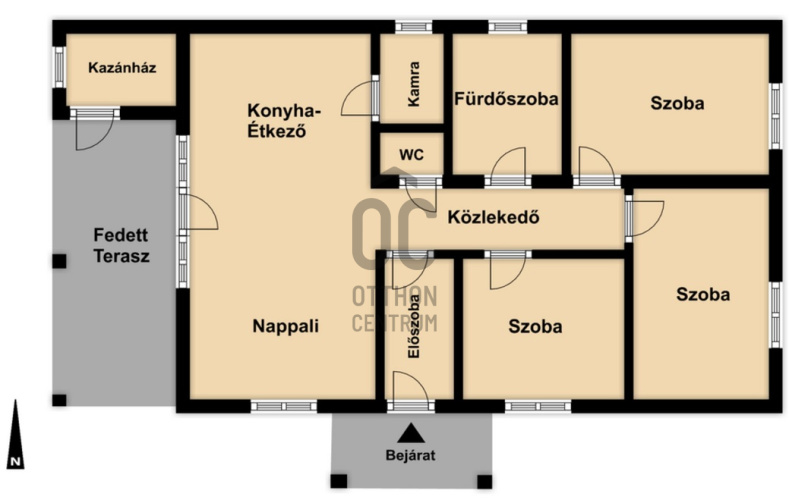
Discover your dream home in Mikepércs – a 4-room house awaits you!
Are you looking for a property that perfectly fits your family's needs? Then I recommend this excellently maintained house built in 2019 in Mikepércs. The property has a floor area of 106 square meters, featuring four spacious rooms and a well-designed bathroom, making it an ideal choice for larger families.
The house includes a covered terrace where you can enjoy your time outdoors while the children play safely in the well-kept garden. The plot size is 643 square meters, providing ample space for various gardening activities, along with a garden storage unit on the property.
Electric car charging is also possible to meet today's demands. The house is heated by a gas combi boiler, and during the summer months, the air conditioning ensures a pleasant temperature. Mikepércs is well-equipped, and due to its central location, all essential services are easily accessible. Transportation is excellent, as the city center and Debrecen can be reached quickly, making daily commuting hassle-free.
The area is quiet and friendly, making it an ideal choice for families. The spacious living room and American kitchen provide direct access to the garden, making it perfect for family gatherings and friendly meetings.
Rooms: - Room: 12.3 m² - Room: 13.6 m² - Room: 9.6 m² - Hallway: 6.5 m² - Bathroom with WC: 7.5 m² - WC with washbasin: 1.2 m² - Pantry: 2.5 m² - Entrance hall: 4.8 m² - Living-dining-kitchen: 29.8 m² - Boiler room: 2.3 m² - Covered terrace: 15.9 m² Parameters: - Porotherm 30N+F brick load-bearing walls - 10 cm graphite EPS exterior thermal insulation - Insulated wooden ceiling with 20 cm mineral wool insulation - Interlocking tile roof - Double-glazed plastic exterior windows - Solid wood interior doors - Fully equipped large kitchen with plenty of countertop space - Spacious bathroom with a bathtub, shower, and toilet - Separate toilet - Wide hallway - Large entrance hall with ample storage space - Covered terrace connected to the living room with garden access - 28 kW Vesten condensing combi boiler - Electric, heat-storage water heater - 3.5 kW Midea inverter air conditioning - Brick fence with wrought iron inserts - Electrically operated double gate - A stylishly designed covered trash storage integrated with the fence - Large yard partially paved with decorative stones, with plenty of green space, front ornamental plants, and fruit trees in the back - Garden storage - 35 m² prefabricated light structure garage with insulated walls, featuring plenty of storage space and 2 up-and-over doors
The Debrecen Southern Industrial Park is just a 5-minute drive away, and the M35 motorway is only a few kilometers away, allowing access to the Western Industrial Park, the Innovation Industrial Park, and the BMW site within 15-20 minutes. The nearest intercity bus stop is a 5-minute walk along Road 47. There is a nursery and kindergarten just a few minutes away, and there is also a primary school in the settlement.
The house includes a covered terrace where you can enjoy your time outdoors while the children play safely in the well-kept garden. The plot size is 643 square meters, providing ample space for various gardening activities, along with a garden storage unit on the property.
Electric car charging is also possible to meet today's demands. The house is heated by a gas combi boiler, and during the summer months, the air conditioning ensures a pleasant temperature. Mikepércs is well-equipped, and due to its central location, all essential services are easily accessible. Transportation is excellent, as the city center and Debrecen can be reached quickly, making daily commuting hassle-free.
The area is quiet and friendly, making it an ideal choice for families. The spacious living room and American kitchen provide direct access to the garden, making it perfect for family gatherings and friendly meetings.
Rooms: - Room: 12.3 m² - Room: 13.6 m² - Room: 9.6 m² - Hallway: 6.5 m² - Bathroom with WC: 7.5 m² - WC with washbasin: 1.2 m² - Pantry: 2.5 m² - Entrance hall: 4.8 m² - Living-dining-kitchen: 29.8 m² - Boiler room: 2.3 m² - Covered terrace: 15.9 m² Parameters: - Porotherm 30N+F brick load-bearing walls - 10 cm graphite EPS exterior thermal insulation - Insulated wooden ceiling with 20 cm mineral wool insulation - Interlocking tile roof - Double-glazed plastic exterior windows - Solid wood interior doors - Fully equipped large kitchen with plenty of countertop space - Spacious bathroom with a bathtub, shower, and toilet - Separate toilet - Wide hallway - Large entrance hall with ample storage space - Covered terrace connected to the living room with garden access - 28 kW Vesten condensing combi boiler - Electric, heat-storage water heater - 3.5 kW Midea inverter air conditioning - Brick fence with wrought iron inserts - Electrically operated double gate - A stylishly designed covered trash storage integrated with the fence - Large yard partially paved with decorative stones, with plenty of green space, front ornamental plants, and fruit trees in the back - Garden storage - 35 m² prefabricated light structure garage with insulated walls, featuring plenty of storage space and 2 up-and-over doors
The Debrecen Southern Industrial Park is just a 5-minute drive away, and the M35 motorway is only a few kilometers away, allowing access to the Western Industrial Park, the Innovation Industrial Park, and the BMW site within 15-20 minutes. The nearest intercity bus stop is a 5-minute walk along Road 47. There is a nursery and kindergarten just a few minutes away, and there is also a primary school in the settlement.
Registration Number
H494096
Property Details
Sales
for sale
Legal Status
used
Character
house
Construction Method
brick
Net Size
106 m²
Gross Size
137 m²
Plot Size
643 m²
Size of Terrace / Balcony
15.9 m²
Heating
Gas circulator
Ceiling Height
260 cm
Orientation
West
Condition
Good
Condition of Facade
Good
Neighborhood
quiet, good transport
Year of Construction
2019
Number of Bathrooms
1
Garage
Included in the price
Garage Spaces
2
Water
Available
Gas
Available
Electricity
Available
Sewer
Available
Storage
Independent
Rooms
room
12.3 m²
room
13.64 m²
room
9.6 m²
corridor
6.5 m²
bathroom-toilet
7.5 m²
toilet-washbasin
1.24 m²
pantry
2.54 m²
entryway
4.8 m²
open-plan kitchen and dining room
12.67 m²
living room
17.16 m²
boiler room
2.3 m²
terrace
15.94 m²

Czellér András
Credit Expert


























