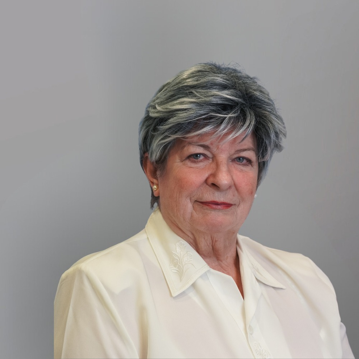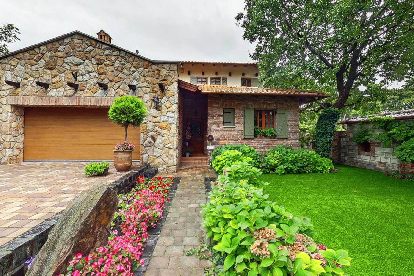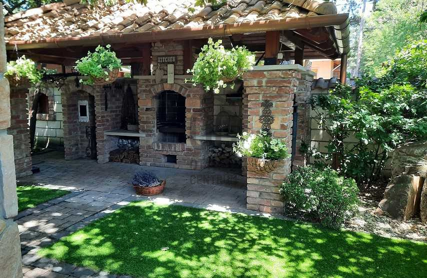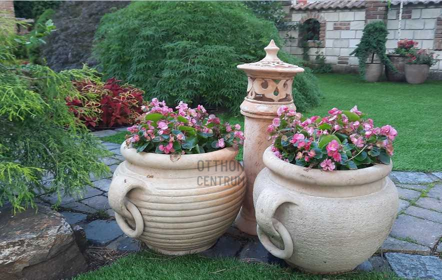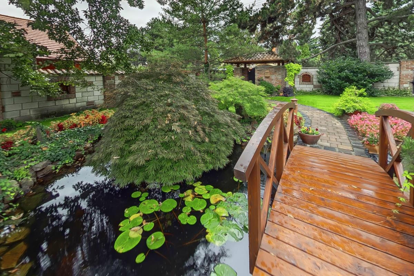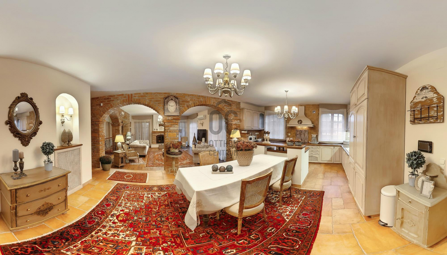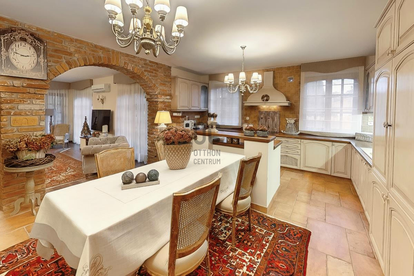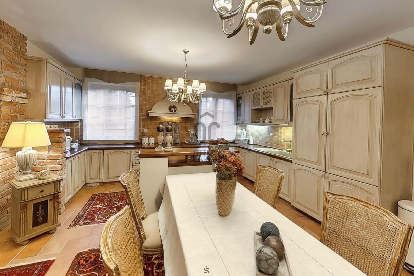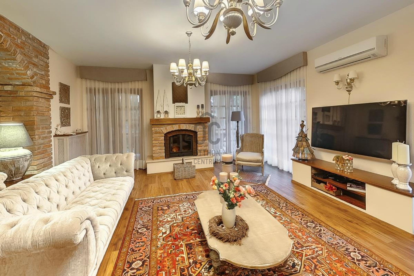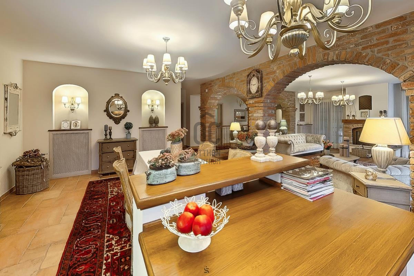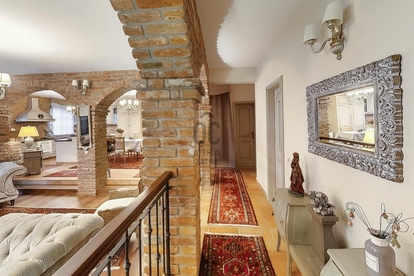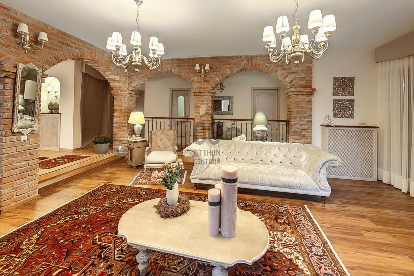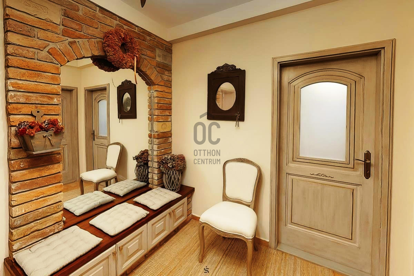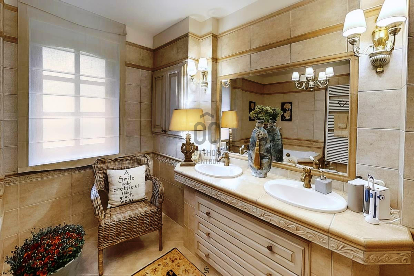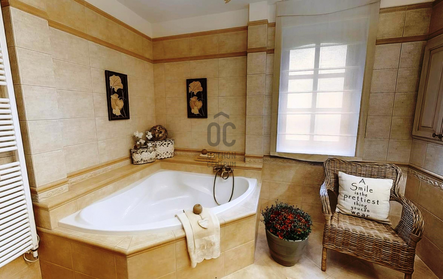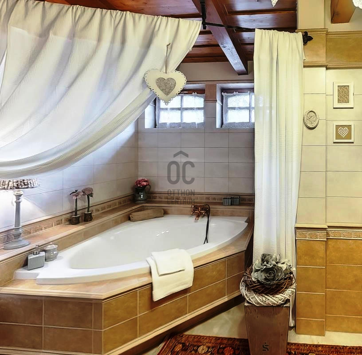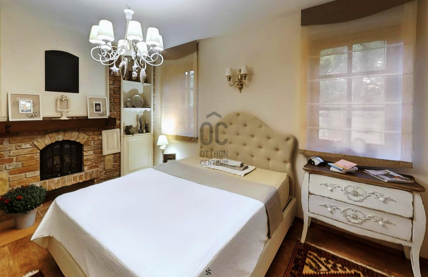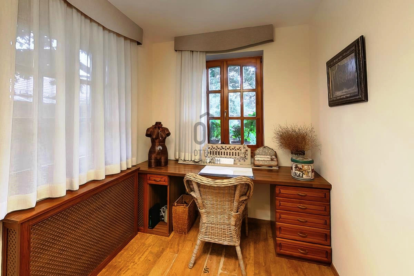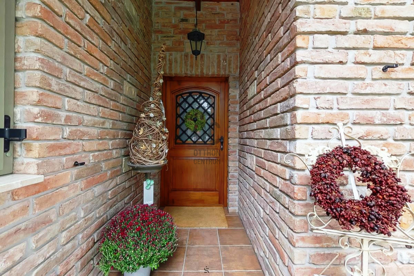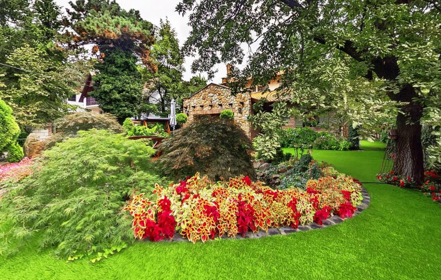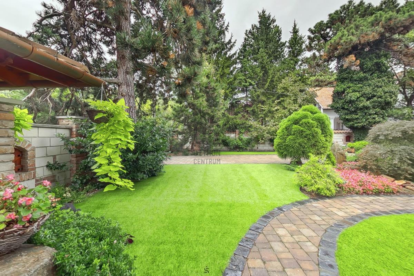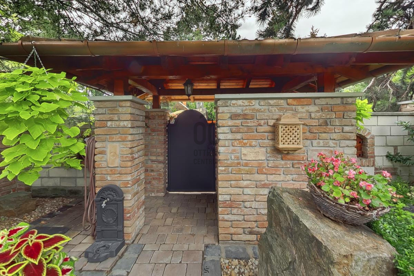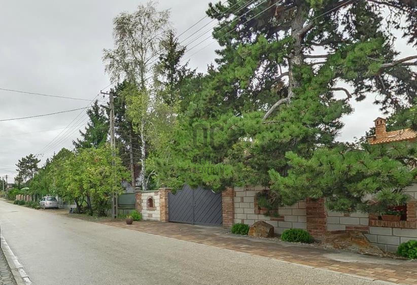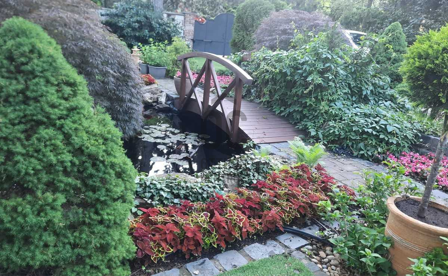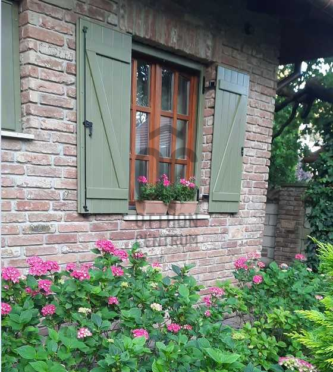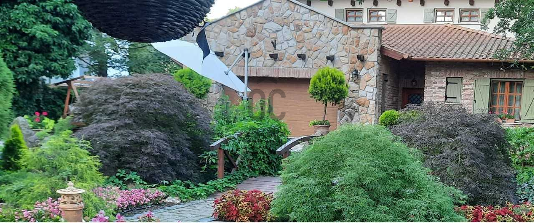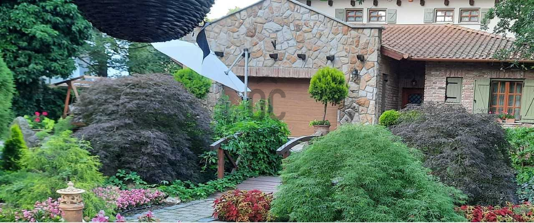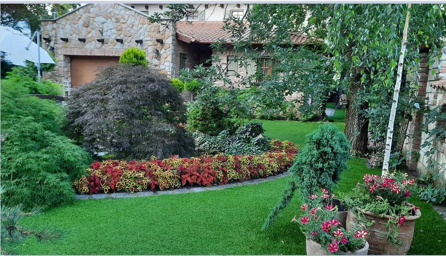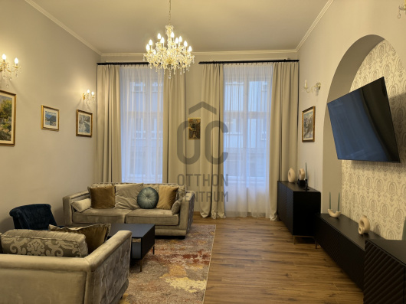305,000,000 Ft
747,000 €
- 250m²
- 5 Rooms
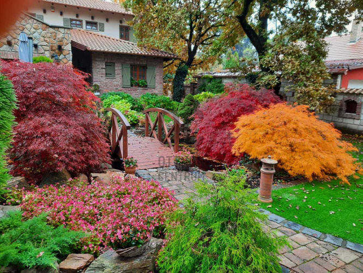
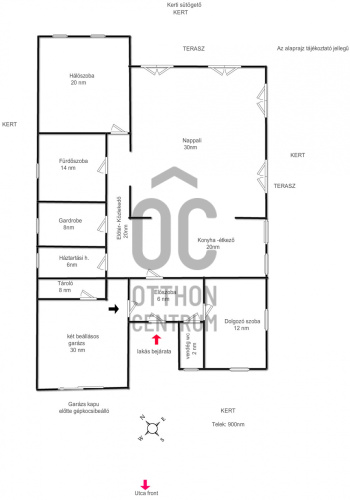
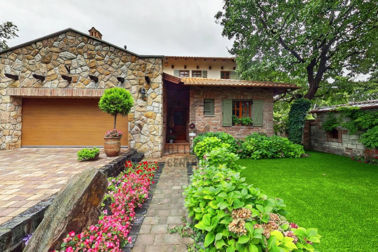
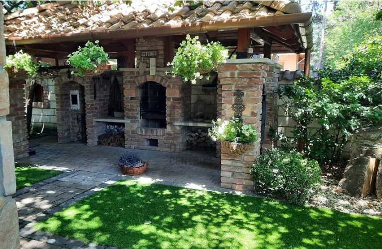
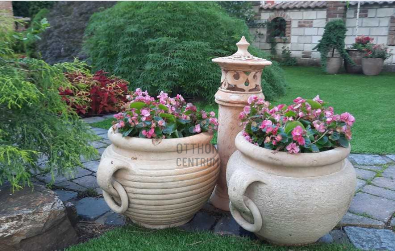
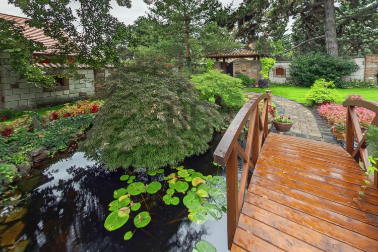
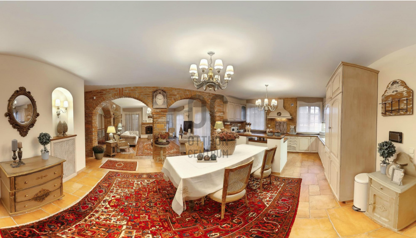
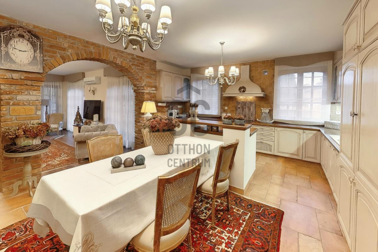
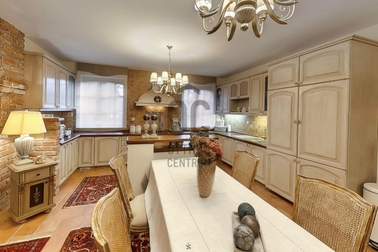
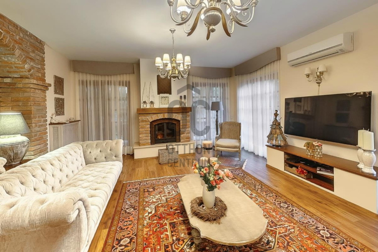
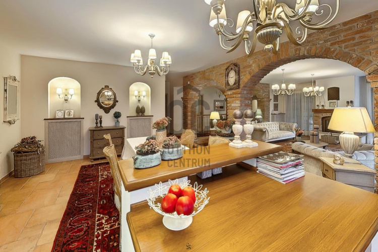
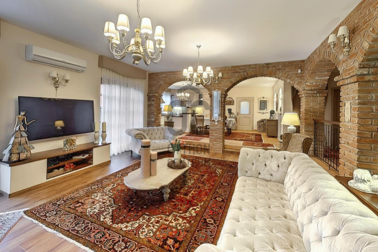
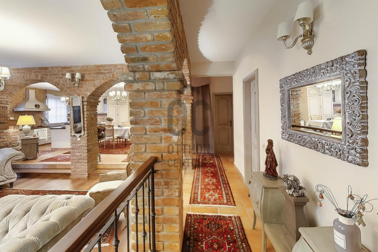
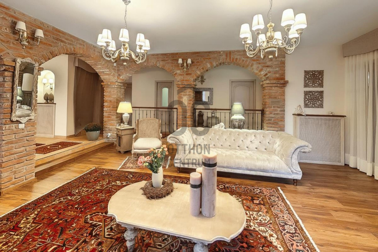
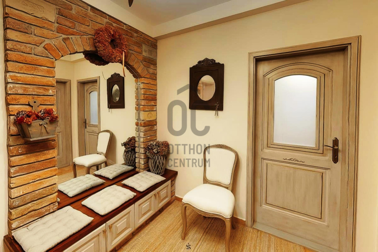
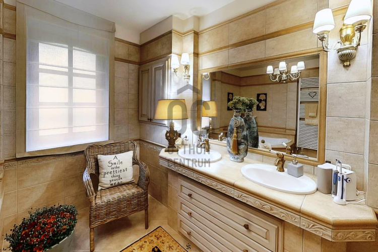
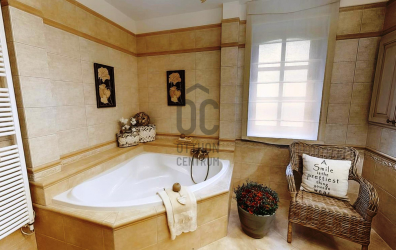
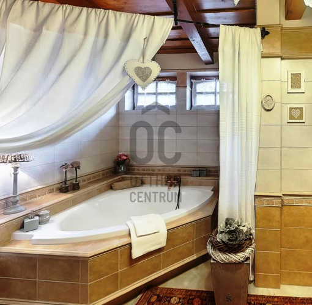
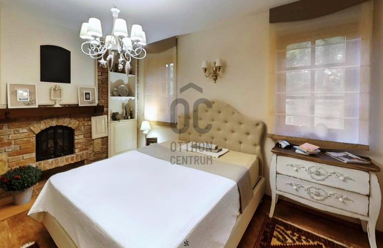
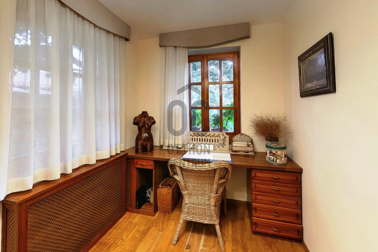
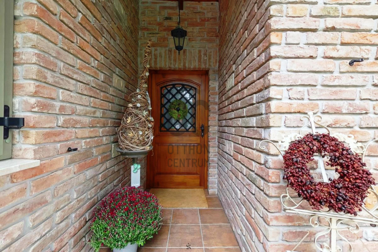
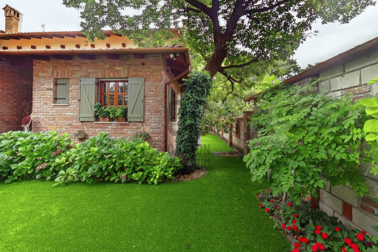
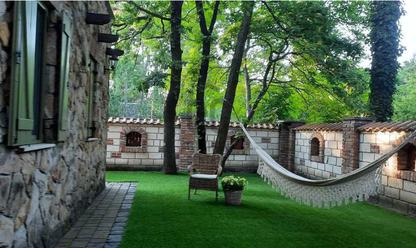
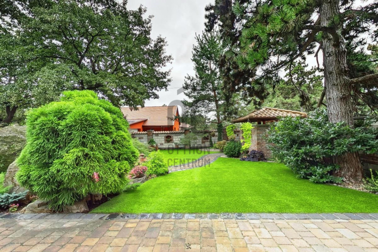
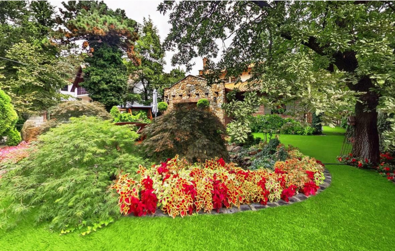
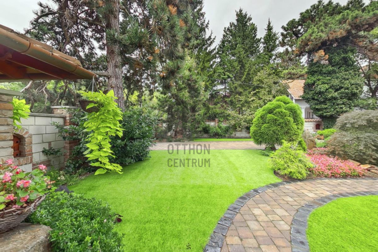
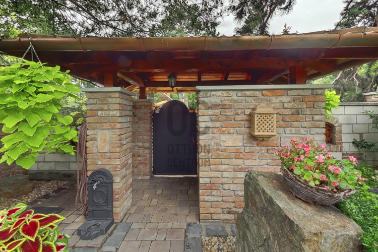
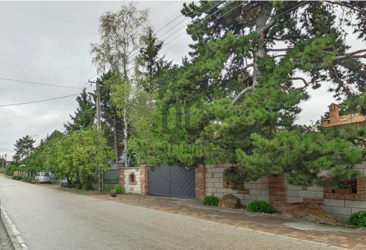
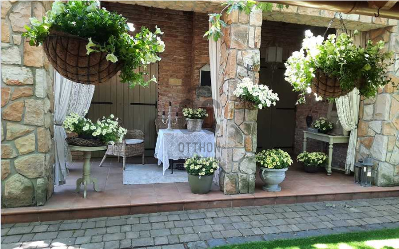
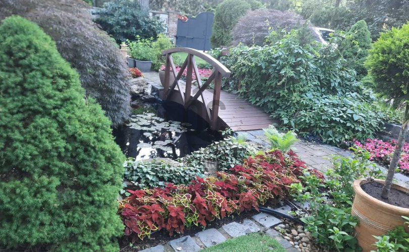
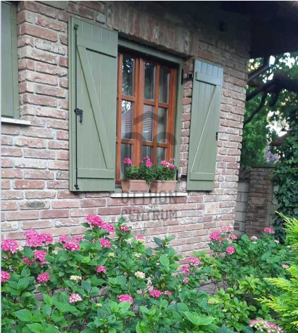
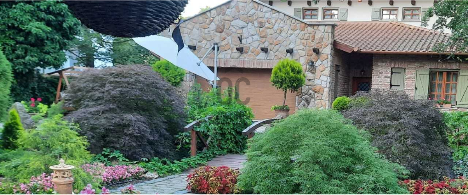
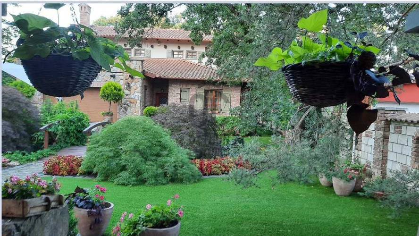
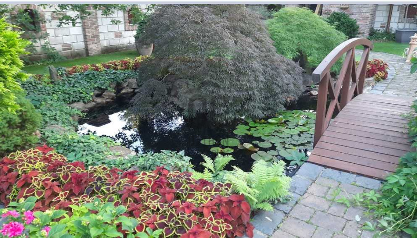
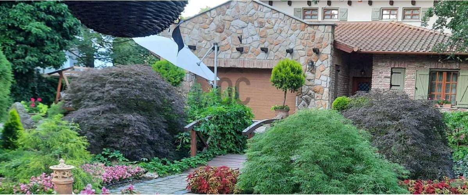
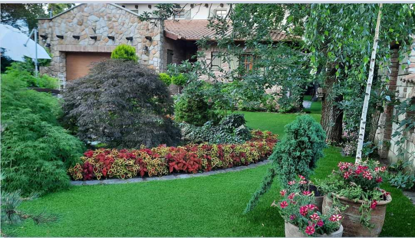
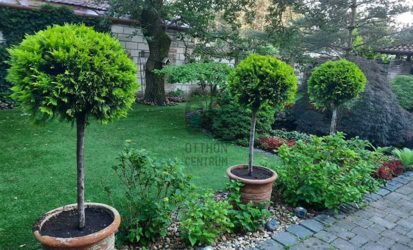
***If you are looking for your DREAM GARDEN and HOME, you are in the right place.***
*** Step inside and be enchanted *** If you are looking for your dream GARDEN and HOME, you have come to the right place *** FOR SALE: Family house in ÉRD-Parkváros, in a prime, wooded environment. Located 18 km from Budapest, this property is situated in a quiet, low-traffic street in Érd-Parkváros, featuring a wonderful, well-maintained garden that showcases a different face in every season, radiating a cozy silence and tranquility. This is a friendly residential area with cultured, kind neighbors. The house, built in 2010, is two stories: net 250 sqm, currently with 5 rooms and a perfect layout: On the lower level, there is a huge living room with an American kitchen (50 sqm), 1 bedroom, 1 study that can also serve as a guest room, a wardrobe room, a utility room, a bathroom, storage, and a guest toilet. On the upper level, there are two large bedrooms (2x16 sqm) and a bathroom that features an infrared sauna. The kitchen is equipped with appliances, an electric cooktop, and an oven. The apartment has direct access to a two-car garage. The outdoor doors and windows are fitted with shutters. The house is beautifully bathed in sunlight throughout the day. Extras include: - Automatic irrigation system - Charming small fish pond - Outdoor garden kitchen - Remote-controlled gate and garage entrance door - The house has an alarm system - Air conditioning, central vacuum system, water purifier - Infrared sauna, and 2 fireplaces make life even more comfortable for the residents. - There is also an option to purchase furniture and furnishings. This wonderful house could be a comfortable home for even two generations. I look forward to your esteemed interest. Technical description: The apartment is renovated, and its heating system is a condensing boiler. The ceiling height of the apartment is 3 m. Year of construction: 2010.
Registration Number
H498832
Property Details
Sales
for sale
Legal Status
used
Character
house
Construction Method
brick
Net Size
250 m²
Gross Size
270 m²
Plot Size
910 m²
Size of Terrace / Balcony
20 m²
Heating
Gas circulator
Ceiling Height
300 cm
Number of Levels Within the Property
2
Orientation
South-West
Condition
Excellent
Condition of Facade
Excellent
Year of Construction
2010
Number of Bathrooms
2
Garage
Included in the price
Garage Spaces
2
Water
Available
Gas
Available
Electricity
Available
Sewer
Available
Multi-Generational
yes
Storage
Independent
Rooms
open-plan kitchen and living room
50 m²
entryway
6 m²
bathroom-toilet
16 m²
bedroom
20 m²
bedroom
10 m²
wardrobe
6 m²
utility room
6 m²
corridor
20 m²
toilet-washbasin
2 m²
staircase
16 m²
corridor
10 m²
bedroom
16 m²
bedroom
16 m²
bathroom-toilet
10 m²
sauna
4 m²
garage
36 m²
warehouse
8 m²
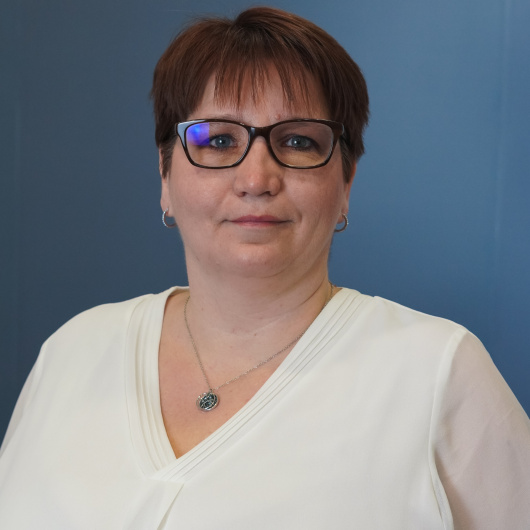
Ruczek Krisztina
Credit Expert
