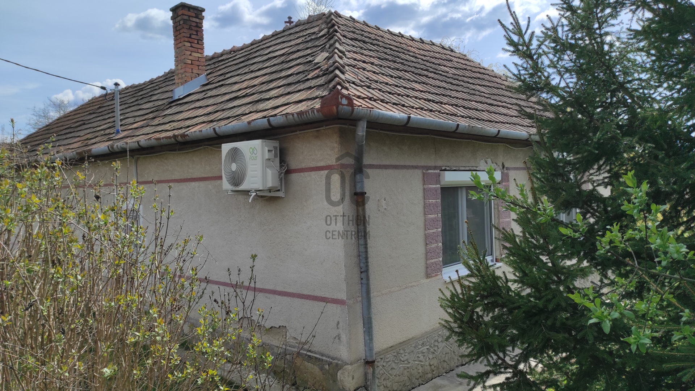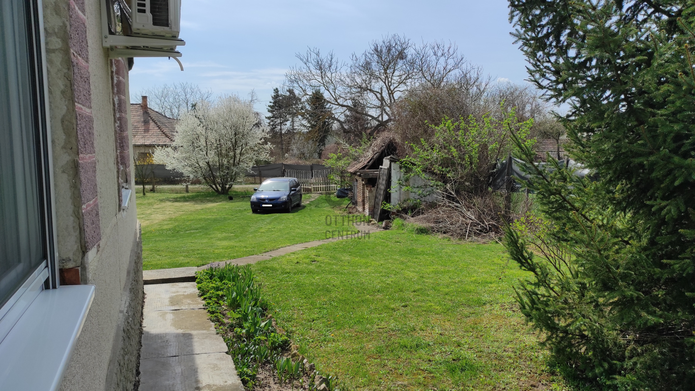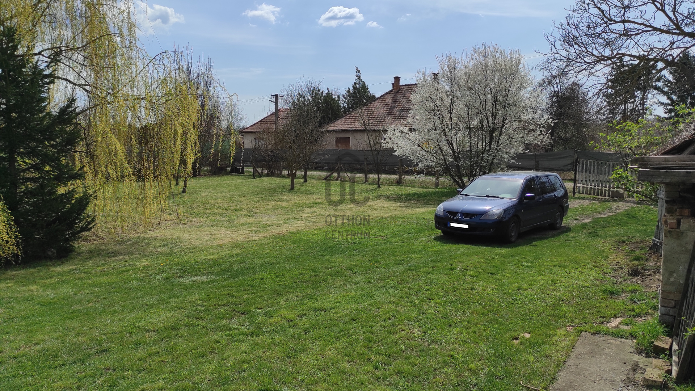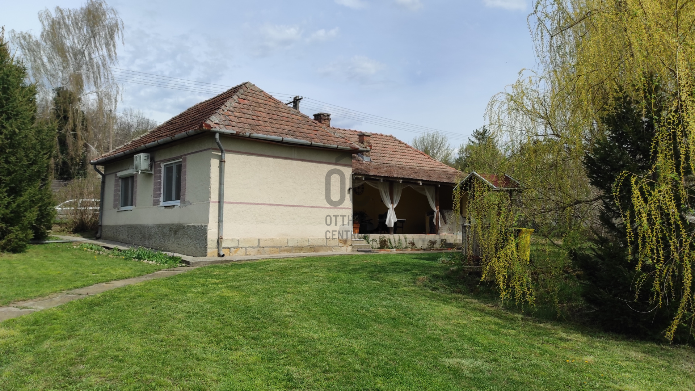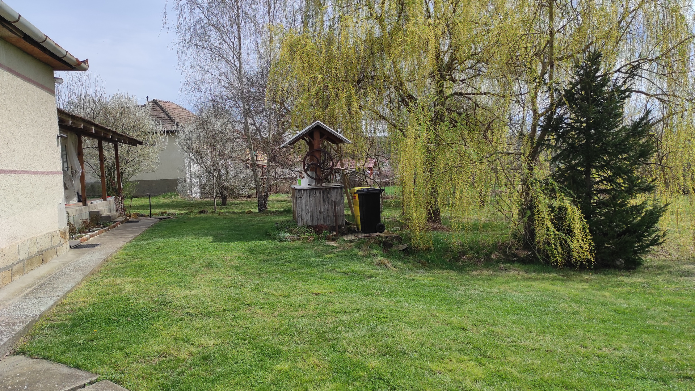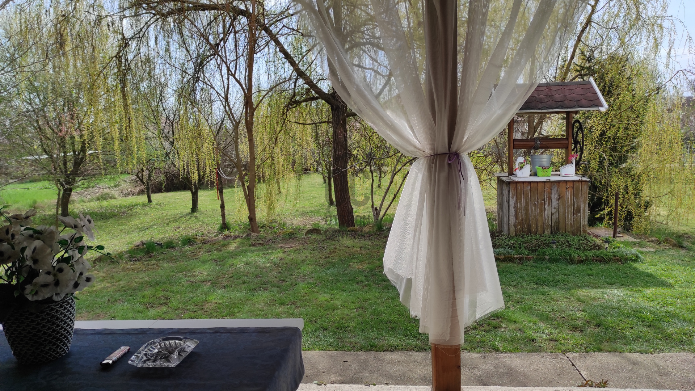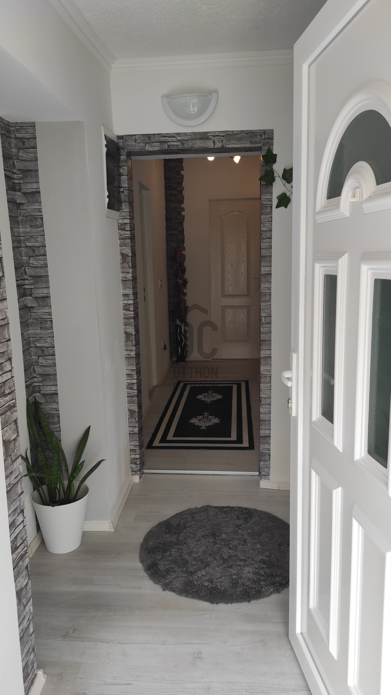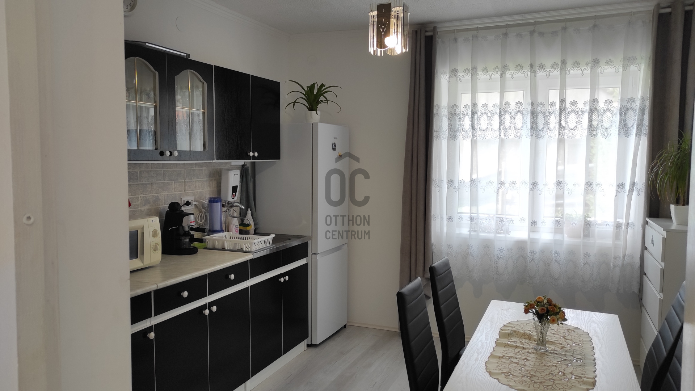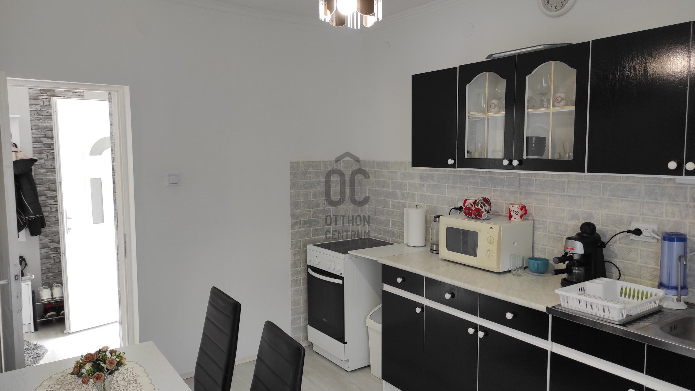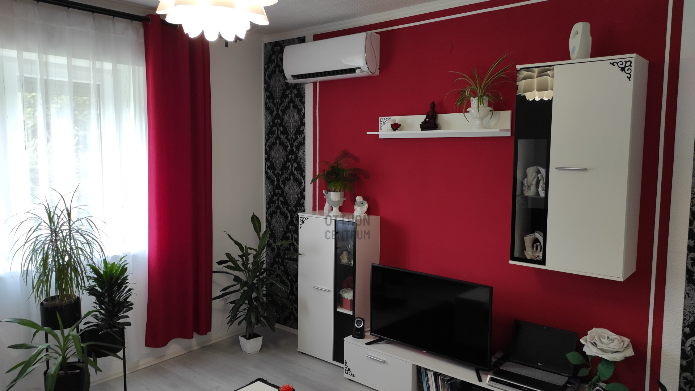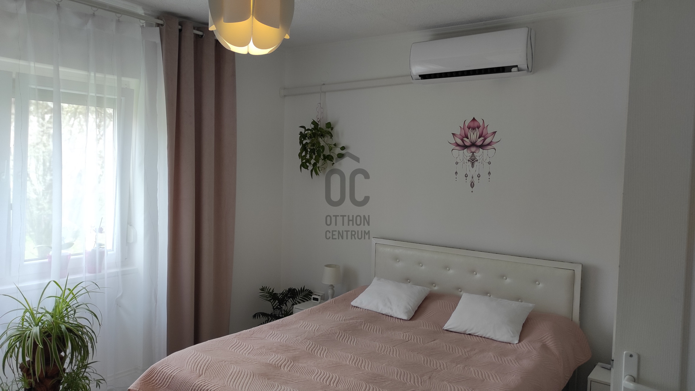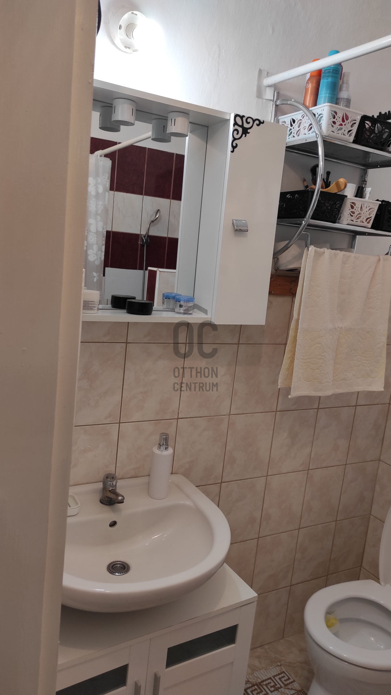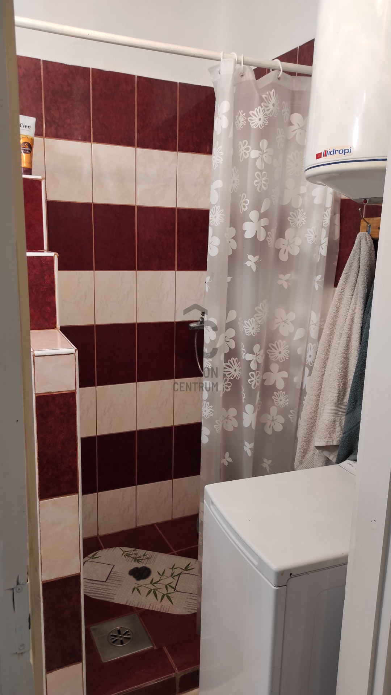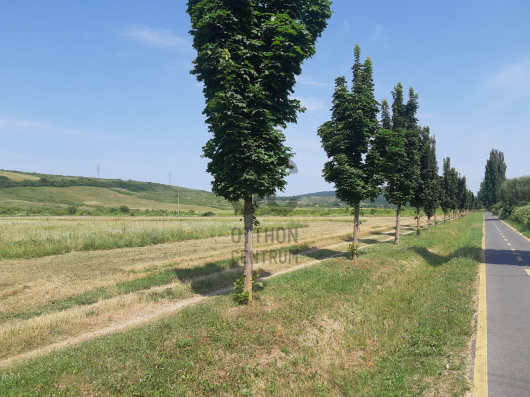27,000,000 Ft
66,000 €
- 68m²
- 2 Rooms
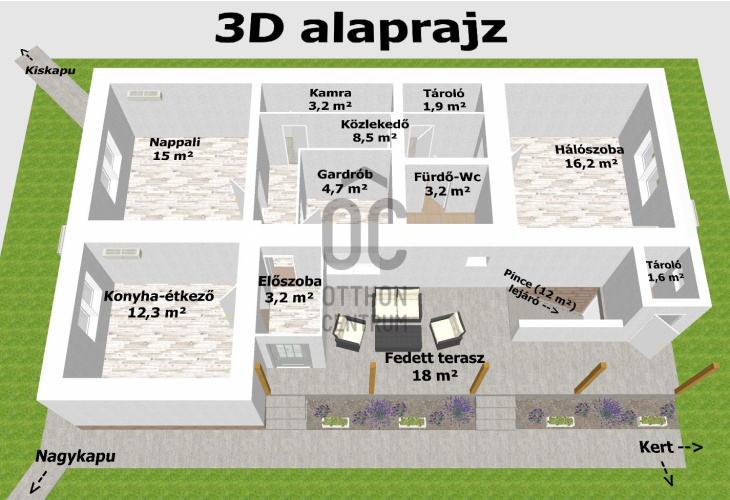
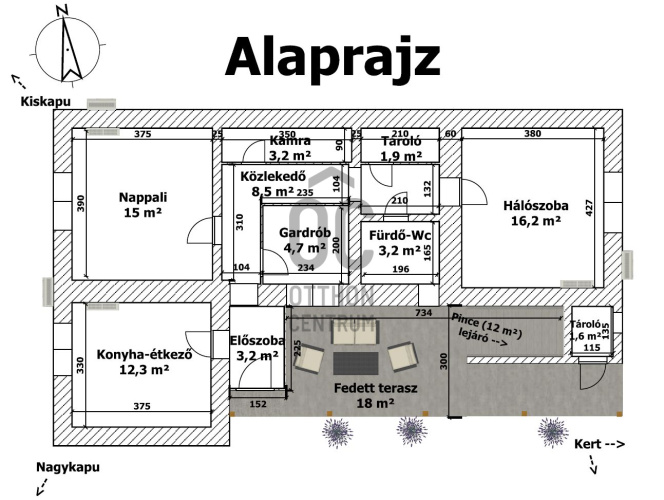
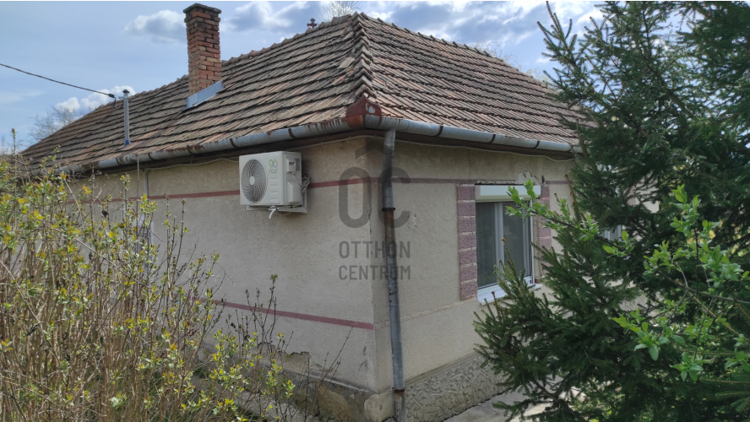
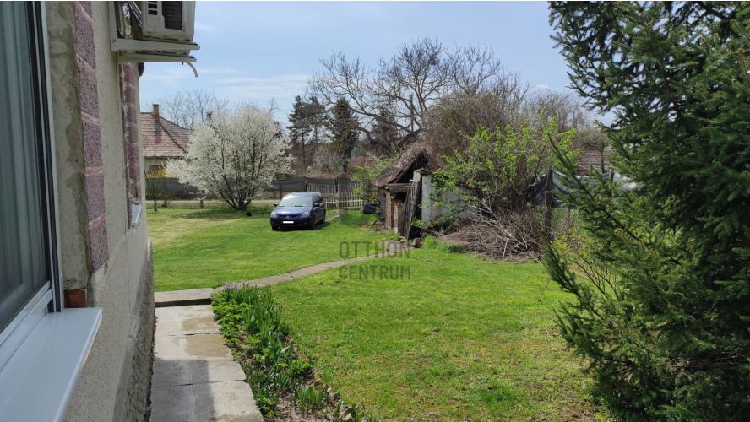
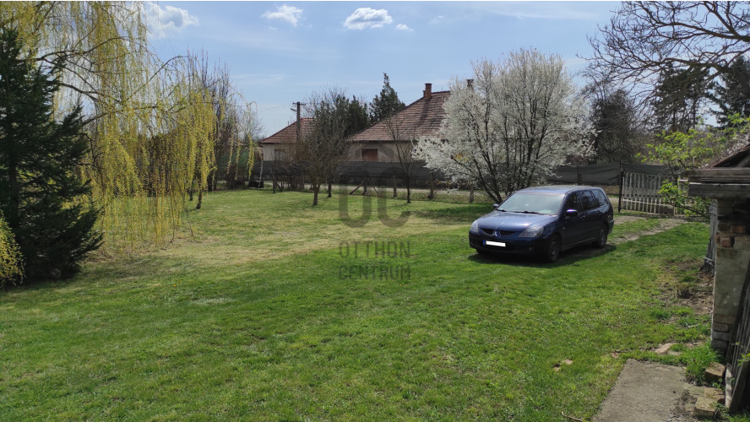
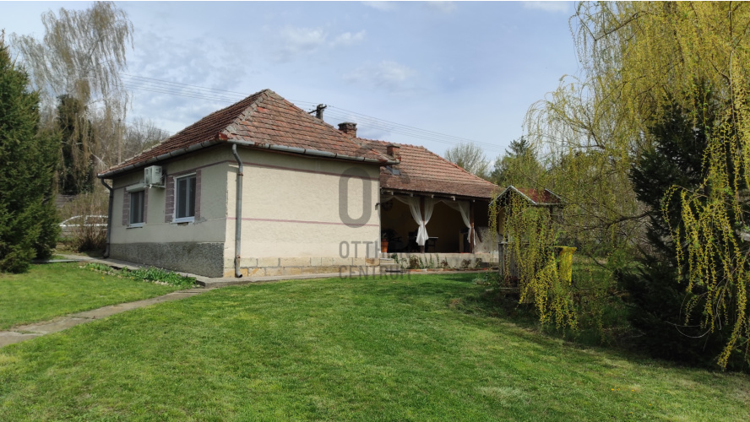
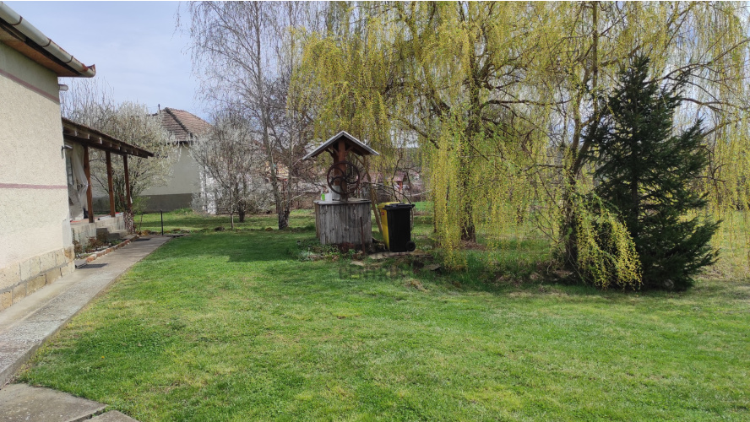
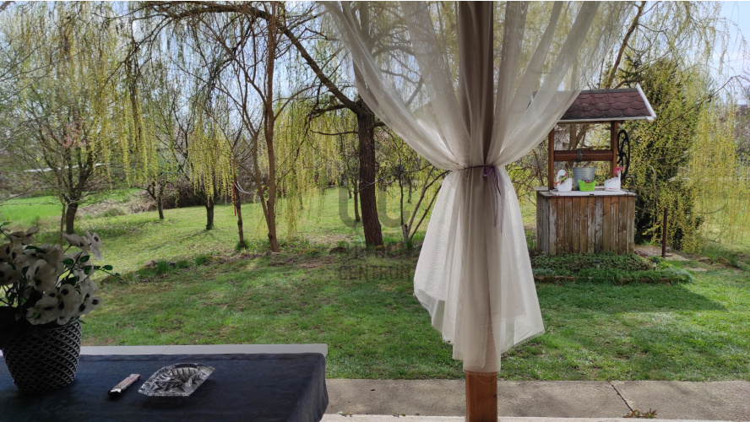
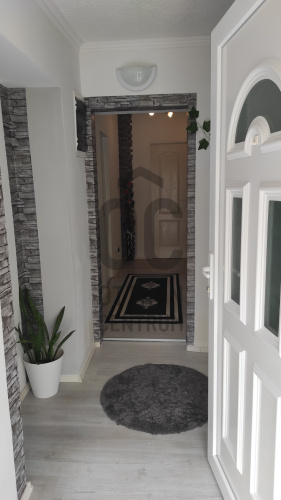
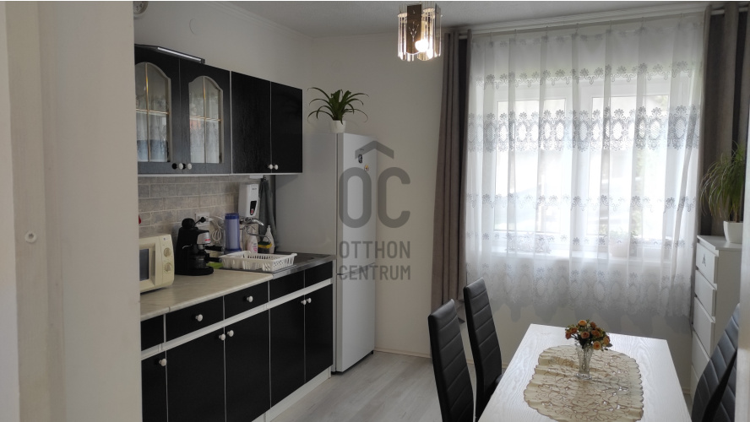
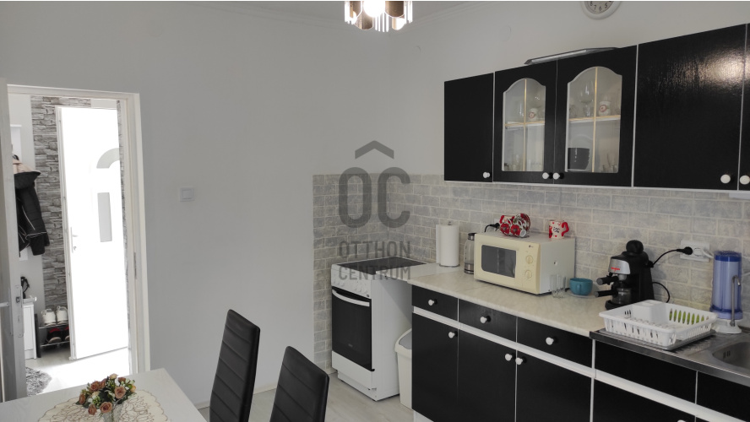
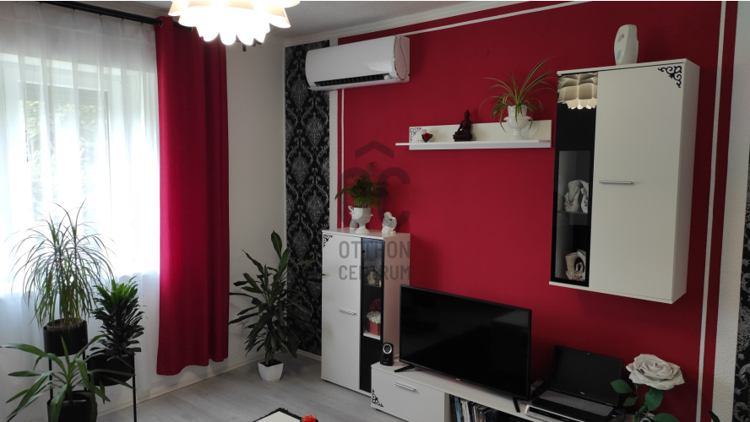
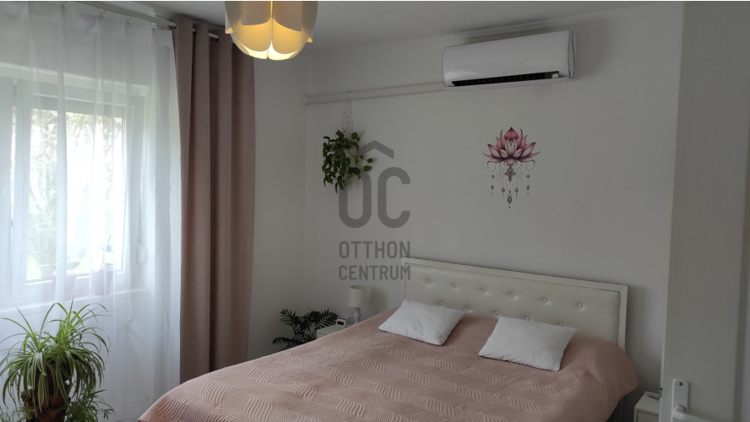
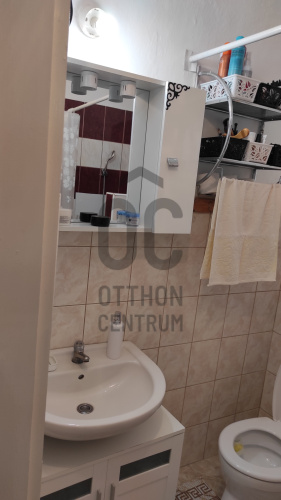
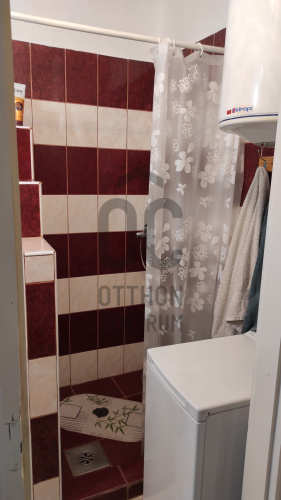
A 2-room house for sale on a large, well-maintained plot at the edge of Tarnaszentmária village.
In Tarnaszentmária, an 86sqm, 2-room family house is for sale on Egri Street.
Exclusively offered by Otthon Centrum!
A presentation video was made about the property, which you can watch on the Otthon Centrum website.
The quiet little village is about 25 minutes by road from Eger.
The plot is 1,457 sq m, there is a wheel well in the yard, and the terrace of the house opens onto a comfortable basement with an internal height of about 12 sq m.
The house has tufa and brick walls, and the interior parts were completely renovated in 2022, which included the following:
- Replacement of the electrical network,
- Installation of cooling and heating air conditioners, which takes care of the heating of the building. For this, H-tariff settlement has also been established (discounted electricity bill during the heating period!).
- Renovation of coverings, internal insulation and painting of walls.
- Replacement of external and internal windows
The roof is tiled and has a circular drain.
Of the utilities, water and electricity are connected, gas is available on the street, and sewage is collected in a clarifier (there is no sewage system in the village).
An electric boiler provides hot water for domestic use.
The rooms, kitchen and hallway are covered with laminated parquet, while the bathroom is covered with tiles.
The facade and roof of the house also need to be renovated as required, but they are statically impeccable, the walls and the basement are completely dry.
The price is a guide price, the property is unencumbered, and can be taken into possession within 2 months.
The house is currently inhabited, so it can only be shown after prior arrangement, but please watch the presentation video on our website before calling. Thank you :-)
You can see the layout of the buildings and rooms of the property on the floor plan and the 3D floor plan, these are accurate to the cm and are proportional, I will make them available to serious interested parties after viewing, they may be useful during the planning and furnishing.
If the advertisement has aroused your interest or you have any questions, please call me on the phone number provided.
Our real estate office fully assists in the sale and purchase of properties, a lawyer, a bank-independent loan officer, an energy specialist and an enthusiastic real estate agent are also available even on weekends or holidays ;-)
Exclusively offered by Otthon Centrum!
A presentation video was made about the property, which you can watch on the Otthon Centrum website.
The quiet little village is about 25 minutes by road from Eger.
The plot is 1,457 sq m, there is a wheel well in the yard, and the terrace of the house opens onto a comfortable basement with an internal height of about 12 sq m.
The house has tufa and brick walls, and the interior parts were completely renovated in 2022, which included the following:
- Replacement of the electrical network,
- Installation of cooling and heating air conditioners, which takes care of the heating of the building. For this, H-tariff settlement has also been established (discounted electricity bill during the heating period!).
- Renovation of coverings, internal insulation and painting of walls.
- Replacement of external and internal windows
The roof is tiled and has a circular drain.
Of the utilities, water and electricity are connected, gas is available on the street, and sewage is collected in a clarifier (there is no sewage system in the village).
An electric boiler provides hot water for domestic use.
The rooms, kitchen and hallway are covered with laminated parquet, while the bathroom is covered with tiles.
The facade and roof of the house also need to be renovated as required, but they are statically impeccable, the walls and the basement are completely dry.
The price is a guide price, the property is unencumbered, and can be taken into possession within 2 months.
The house is currently inhabited, so it can only be shown after prior arrangement, but please watch the presentation video on our website before calling. Thank you :-)
You can see the layout of the buildings and rooms of the property on the floor plan and the 3D floor plan, these are accurate to the cm and are proportional, I will make them available to serious interested parties after viewing, they may be useful during the planning and furnishing.
If the advertisement has aroused your interest or you have any questions, please call me on the phone number provided.
Our real estate office fully assists in the sale and purchase of properties, a lawyer, a bank-independent loan officer, an energy specialist and an enthusiastic real estate agent are also available even on weekends or holidays ;-)
Registration Number
H499636
Property Details
Sales
for sale
Legal Status
used
Character
house
Construction Method
mixed masonry
Net Size
68 m²
Gross Size
80 m²
Plot Size
1,457 m²
Size of Terrace / Balcony
18 m²
Heating
other
Ceiling Height
256 cm
Orientation
South
View
Green view
Condition
Average
Condition of Facade
Below average
Basement
Independent
Neighborhood
quiet, green
Year of Construction
1970
Number of Bathrooms
1
Water
Available
Gas
On the street
Electricity
Available
Storage
Independent
Rooms
room
16.2 m²
living room
15 m²
open-plan kitchen and dining room
12.3 m²
entryway
3.2 m²
corridor
8.45 m²
wardrobe
4.7 m²
pantry
3.2 m²
storage
1.9 m²
bathroom-toilet
3.2 m²
terrace
18 m²
storage
1.6 m²
cellar
11.6 m²



