75,900,000 Ft
187,000 €
- 86m²
- 5 Rooms
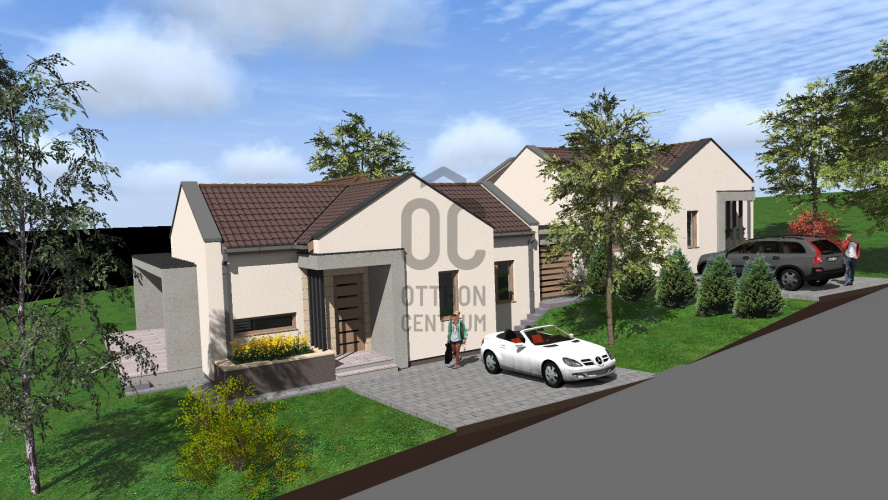
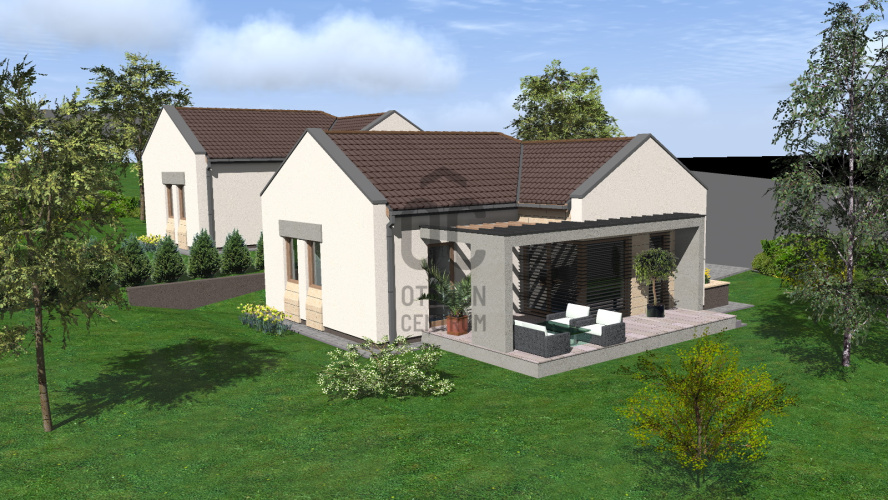
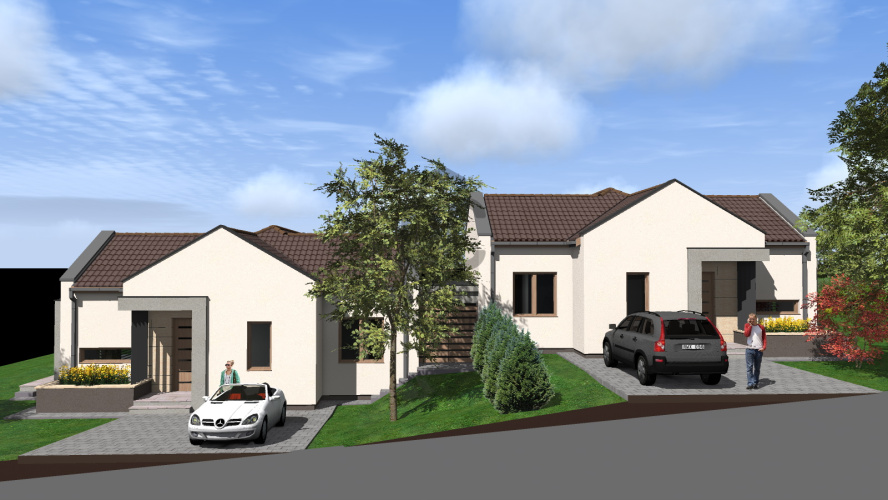

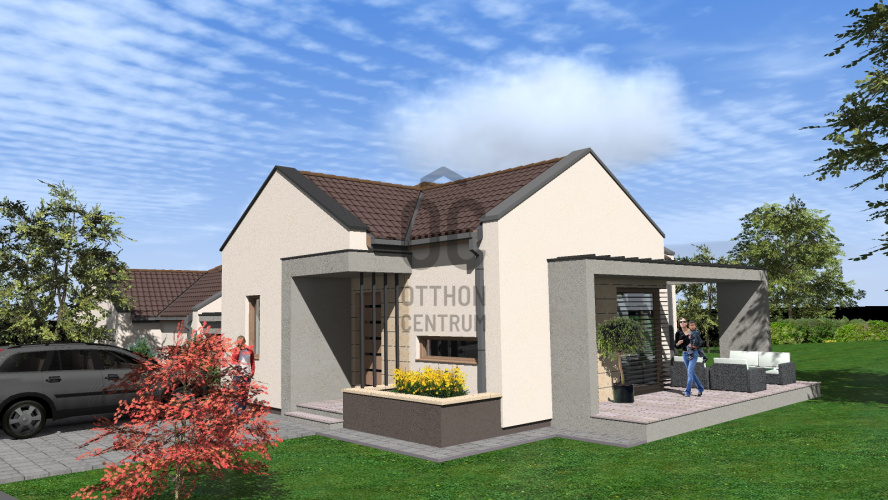
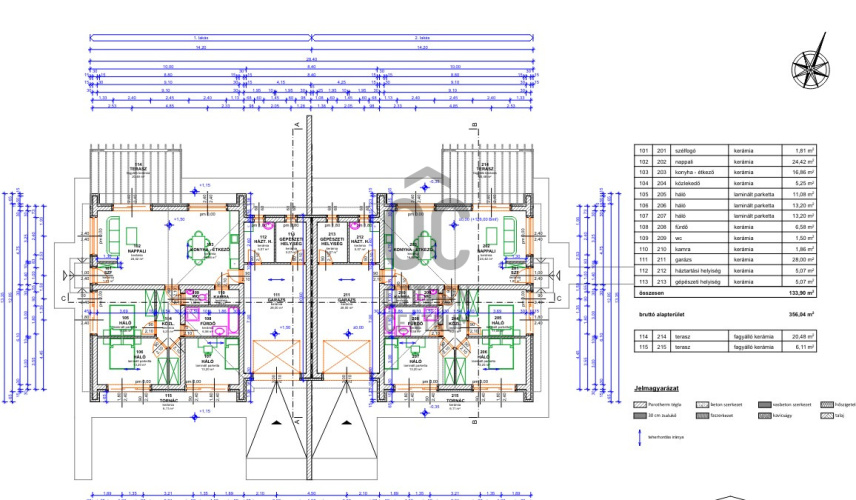
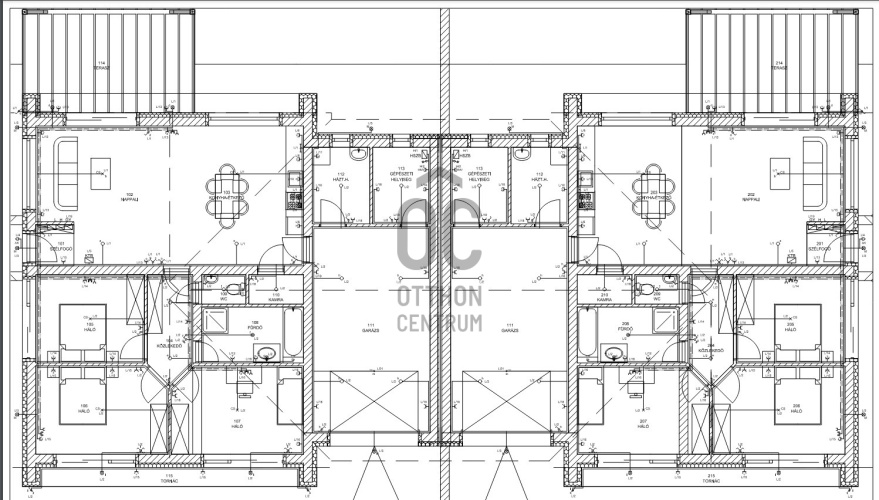
In Tordas, in Tordaskert gated residential park, new build semi-detached houses are available for sale.
In Tordas, in Tordaskert gated residential park, new build semi-detached houses are available for sale.
You choose the plot, the type of house and the amenities, then simply move in.
The residential area is 15 minutes drive from Budapest, safe, fenced, full of new build houses, young residents.
The plots have been developed by splitting 1500-1700 m2 plots.
The twin houses, which have no common wall and are 8 meters apart, have been designed by several well known architects in different styles. If you have a different idea of your perfect home, you can practically just tell the builder and they will design and build it.
Almost all the plots in the area are sold and built on, we still have a few plots on offer which are owned by a group of investors.
Everyone who has moved here says: It was the best decision of their life!
Call me, don't miss out!
The houses are available in the following packages:
Basic Package
- Walls: fired ceramic bricks 30 and 10
- Fireclay ceramic flooring in brick masonry, fireclay ceramic tiles, fireclay brick
- Concrete tiles
- 15 cm graphite insulation
- 20 cm rock wool insulation between slab joists
- 5-6 air chamber plastic windows with 2 layers of glazing
- Electrical installation with minimum fittings (max 4 per room on average)
- Electric boiler with underfloor heating
- 120 l electric water heater
- Tiling cold-hot: including auxiliary material: 9000.-/ m2
- standard white painting
- Installation of concealed roller blinds without roller blinds
Extra package:
Basic plus:
- 20 cm blown cellulose insulation between the slab joists
- Heat pump underfloor heating
- Heat-pumped surface heating-heating
- Heat pump hot water production
- Solar panel preparation
- cladding including auxiliary material 13000.-/m2
- Optional wall colours up to colour category 3
- 7-8 rtg plastic windows with 3 layers of glazing
- Electric shutters with plastered finish
- Building automation system
- Number of electrical fittings to be chosen by the customer
- Osb clad wooden ceiling with loft ladder
- Steel post and beam fence with concrete plinth on street front with 3 optional inserts with required gates, other sides with welded mesh inserts
Floor plans, sight plans available in the pictures!
Prices:
85-90 m2 For House:
base: 75.900.000.-
standard: 82.900.000.-
extra: 92.900.000.-
For a 129-139 m2 house:
Basic: 99.900.000.-
Normal: 112.900.000.-
Extra: 129.900.000.-
You choose the plot, the type of house and the amenities, then simply move in.
The residential area is 15 minutes drive from Budapest, safe, fenced, full of new build houses, young residents.
The plots have been developed by splitting 1500-1700 m2 plots.
The twin houses, which have no common wall and are 8 meters apart, have been designed by several well known architects in different styles. If you have a different idea of your perfect home, you can practically just tell the builder and they will design and build it.
Almost all the plots in the area are sold and built on, we still have a few plots on offer which are owned by a group of investors.
Everyone who has moved here says: It was the best decision of their life!
Call me, don't miss out!
The houses are available in the following packages:
Basic Package
- Walls: fired ceramic bricks 30 and 10
- Fireclay ceramic flooring in brick masonry, fireclay ceramic tiles, fireclay brick
- Concrete tiles
- 15 cm graphite insulation
- 20 cm rock wool insulation between slab joists
- 5-6 air chamber plastic windows with 2 layers of glazing
- Electrical installation with minimum fittings (max 4 per room on average)
- Electric boiler with underfloor heating
- 120 l electric water heater
- Tiling cold-hot: including auxiliary material: 9000.-/ m2
- standard white painting
- Installation of concealed roller blinds without roller blinds
Extra package:
Basic plus:
- 20 cm blown cellulose insulation between the slab joists
- Heat pump underfloor heating
- Heat-pumped surface heating-heating
- Heat pump hot water production
- Solar panel preparation
- cladding including auxiliary material 13000.-/m2
- Optional wall colours up to colour category 3
- 7-8 rtg plastic windows with 3 layers of glazing
- Electric shutters with plastered finish
- Building automation system
- Number of electrical fittings to be chosen by the customer
- Osb clad wooden ceiling with loft ladder
- Steel post and beam fence with concrete plinth on street front with 3 optional inserts with required gates, other sides with welded mesh inserts
Floor plans, sight plans available in the pictures!
Prices:
85-90 m2 For House:
base: 75.900.000.-
standard: 82.900.000.-
extra: 92.900.000.-
For a 129-139 m2 house:
Basic: 99.900.000.-
Normal: 112.900.000.-
Extra: 129.900.000.-
Registration Number
U0046432
Property Details
Sales
for sale
Legal Status
new
Character
house
Construction Method
brick
Net Size
86 m²
Gross Size
95 m²
Plot Size
737 m²
Size of Terrace / Balcony
26.4 m²
Heating
heat pump
Ceiling Height
275 cm
Orientation
South-East
View
Green view
Condition
Excellent
Condition of Facade
Excellent
Year of Construction
2024
Number of Bathrooms
2
Water
Available
Gas
Available
Electricity
Available
Sewer
Available
Rooms
living room
16.76 m²
room
13.33 m²
bedroom
8.75 m²
bedroom
8.75 m²
bedroom
64 m²
open-plan kitchen and dining room
9.06 m²
bathroom
6 m²




















