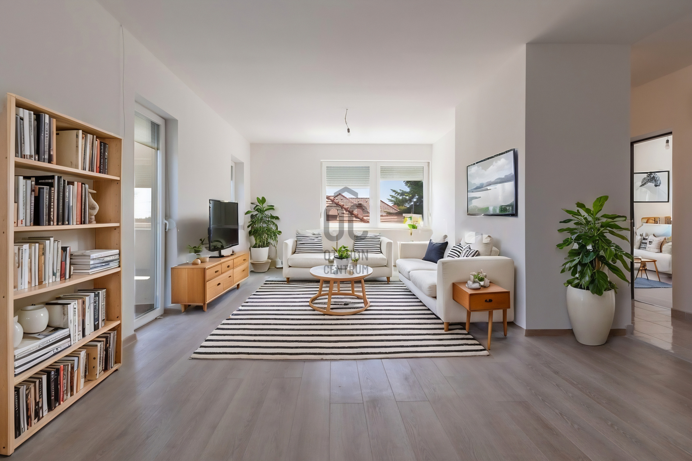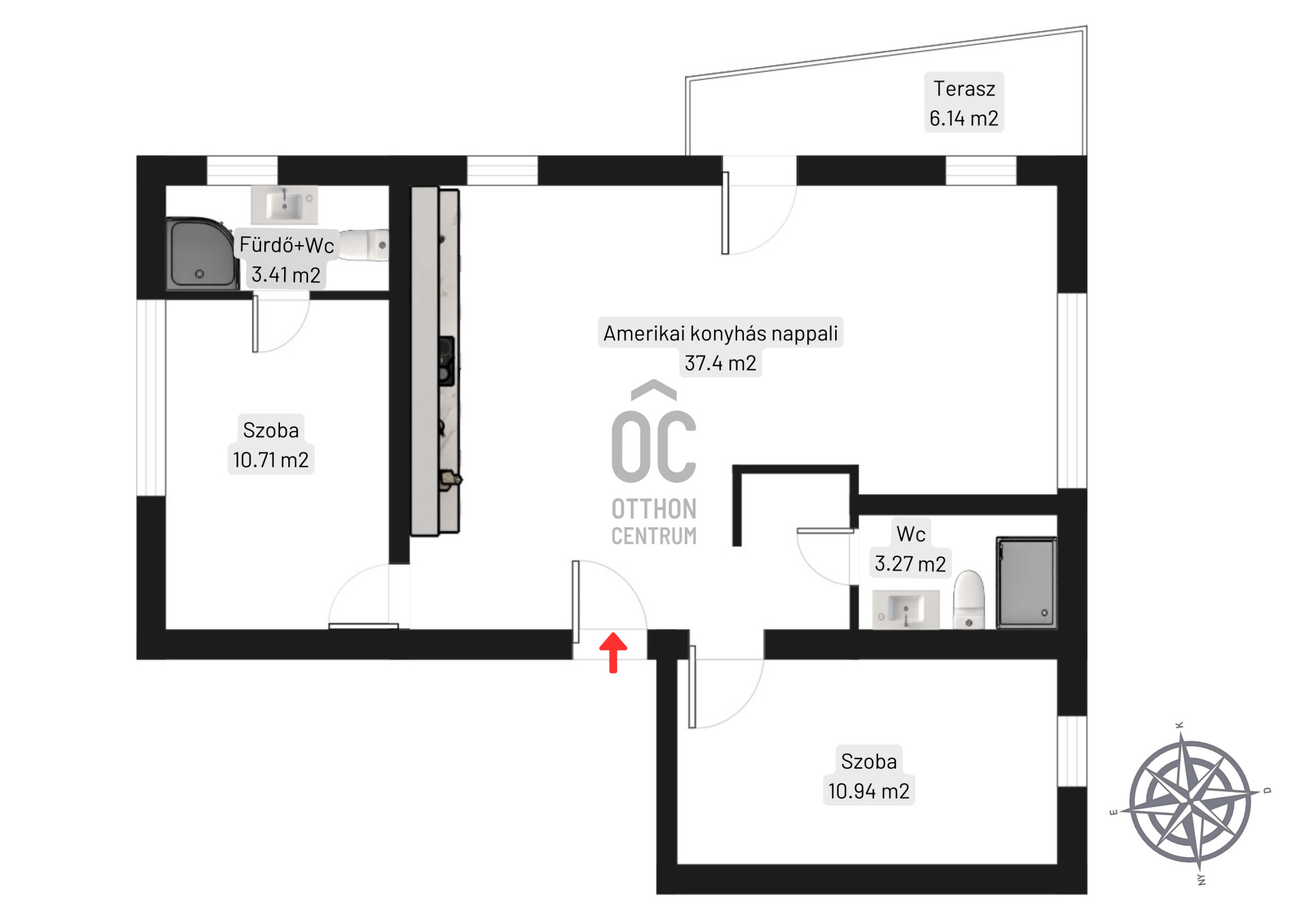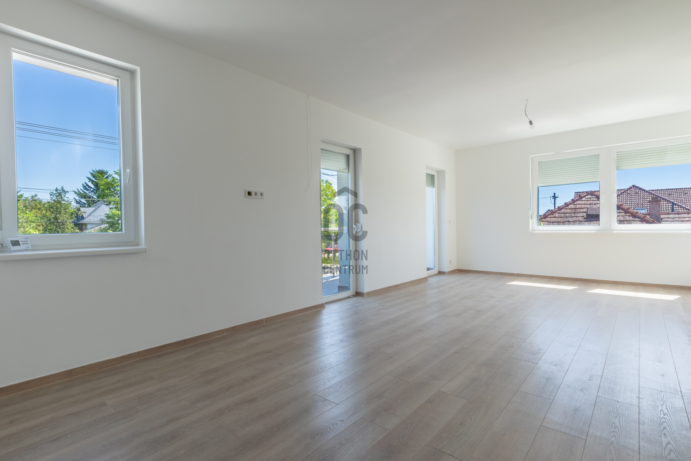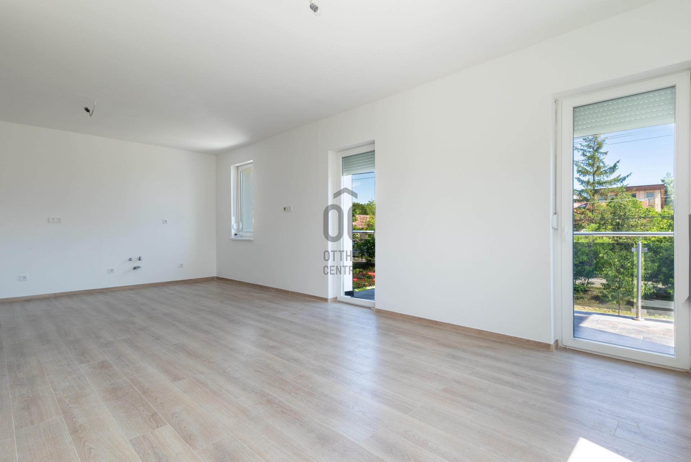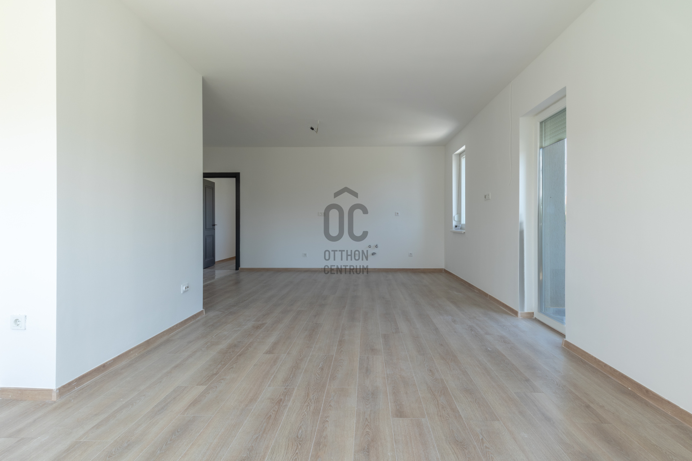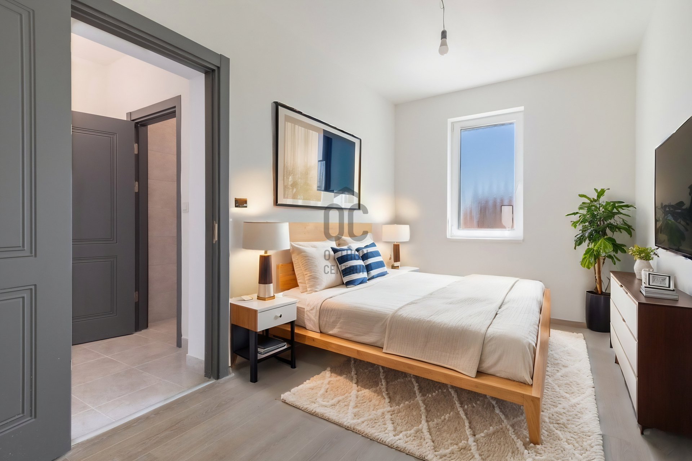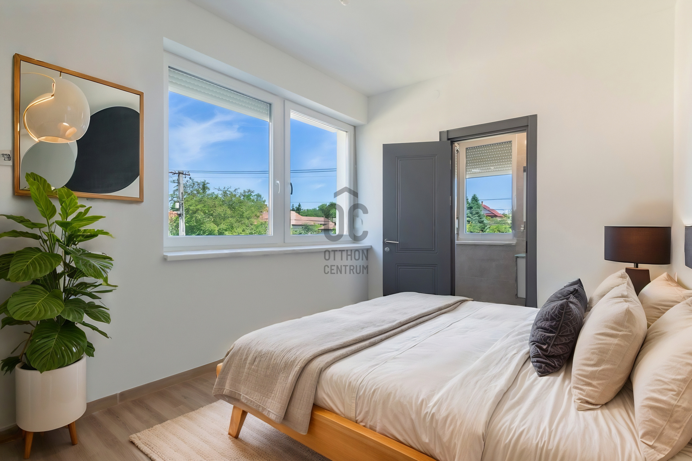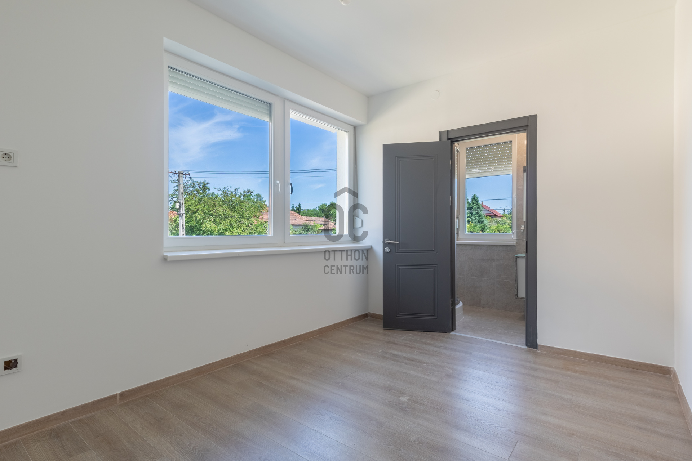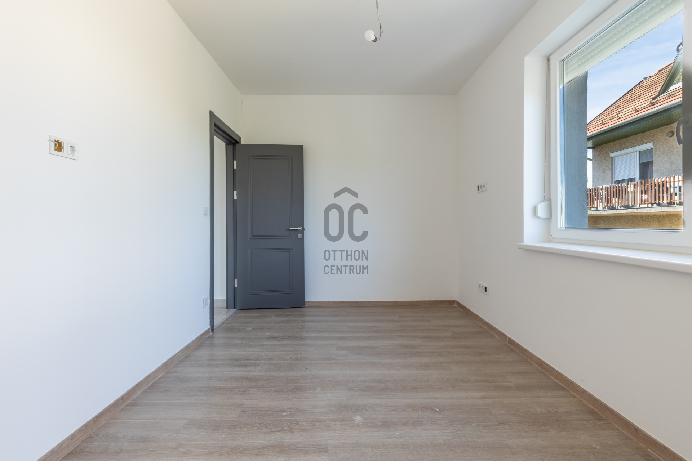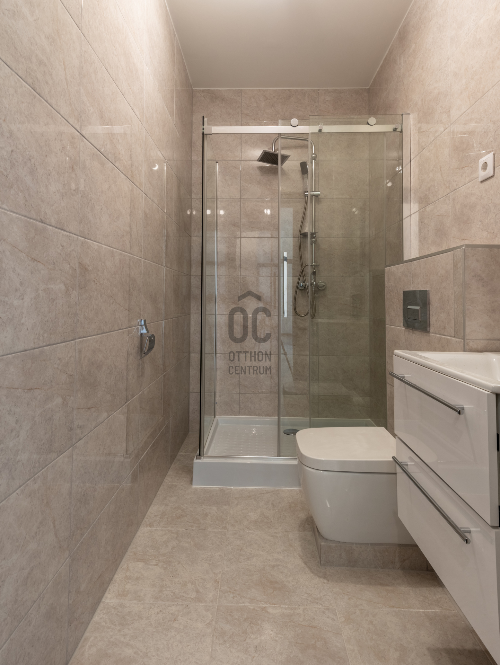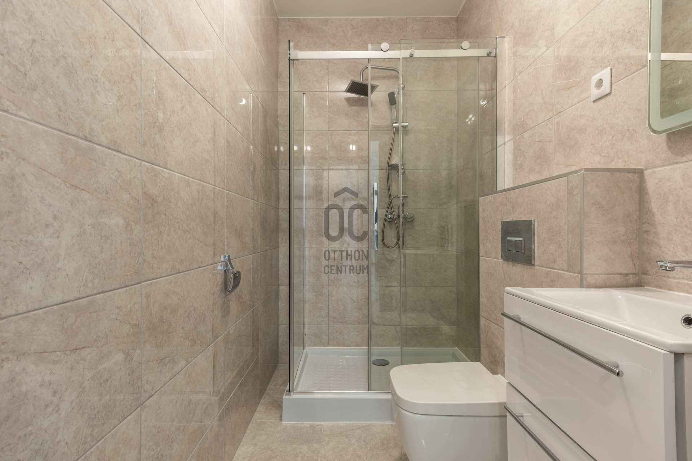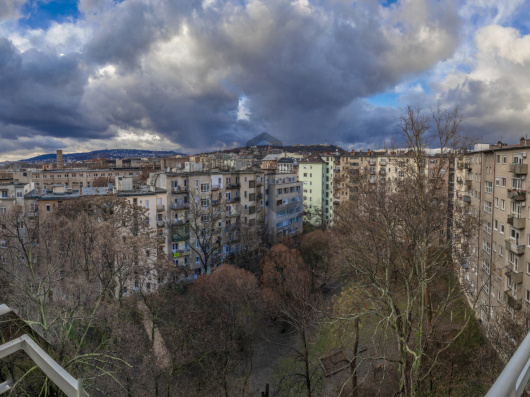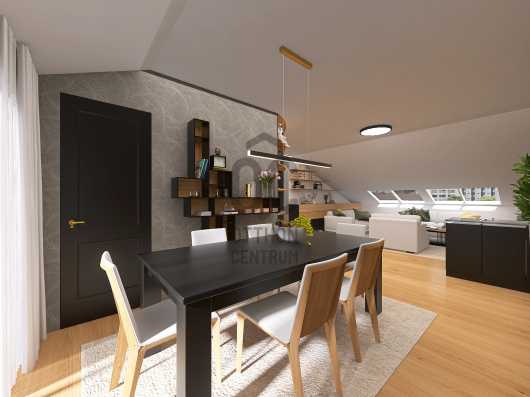79,700,000 Ft
195,000 €
- 66m²
- 3 Rooms
- 1st floor
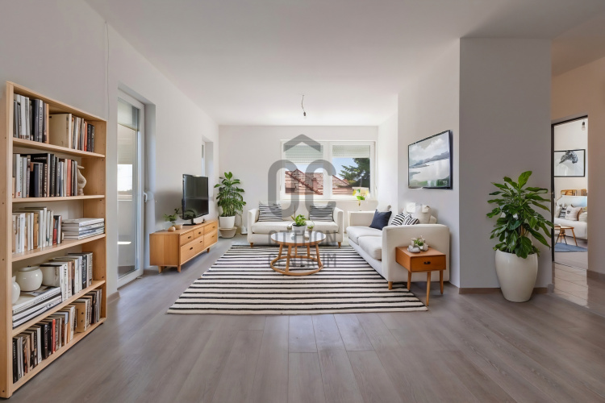
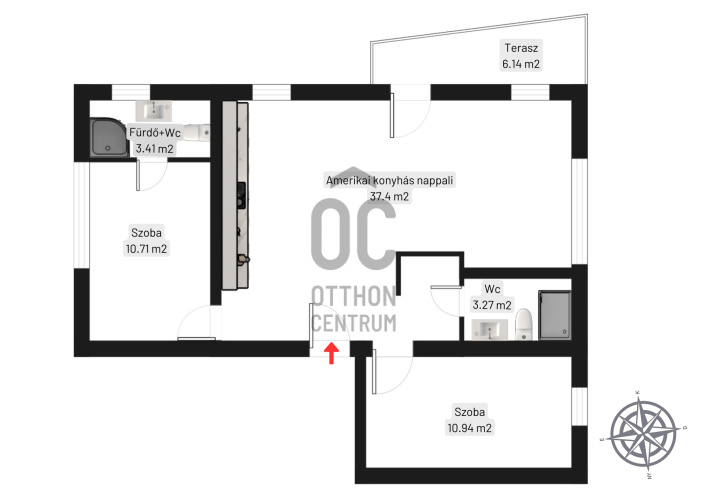
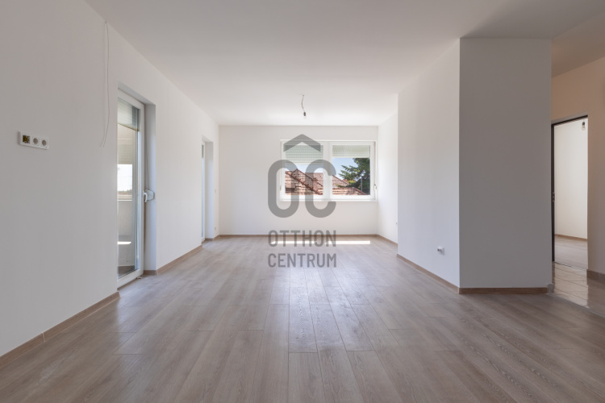
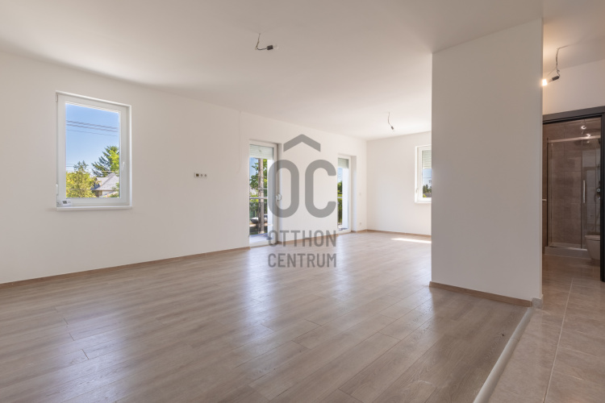
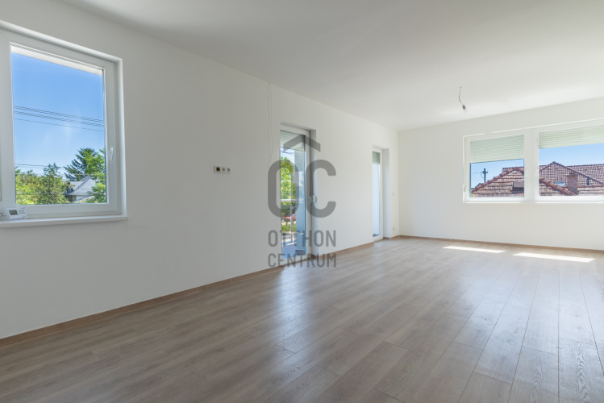
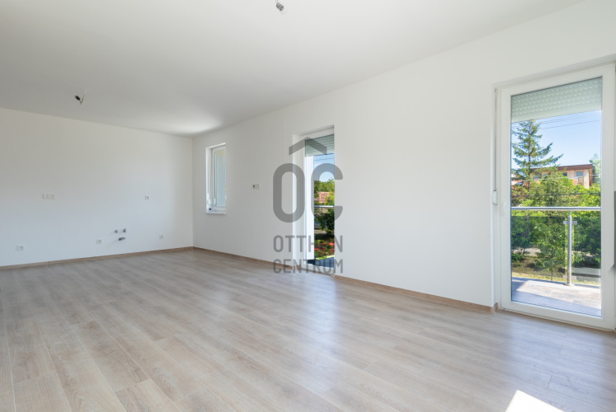
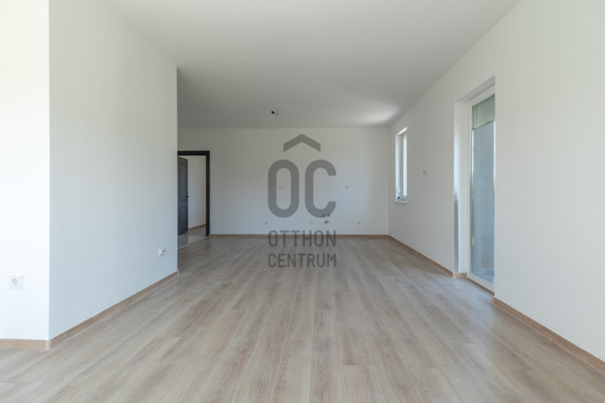
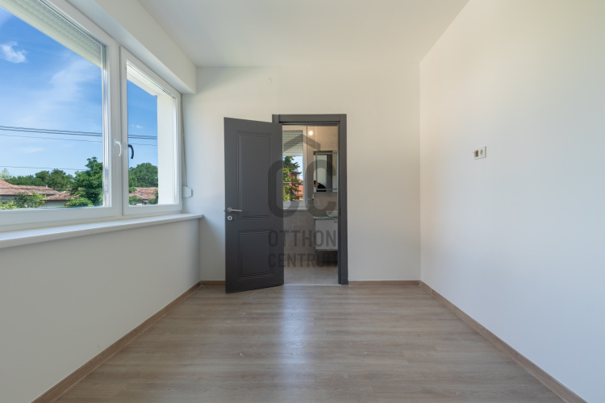
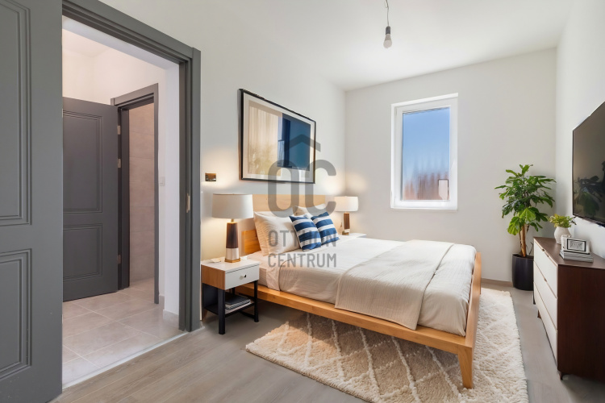
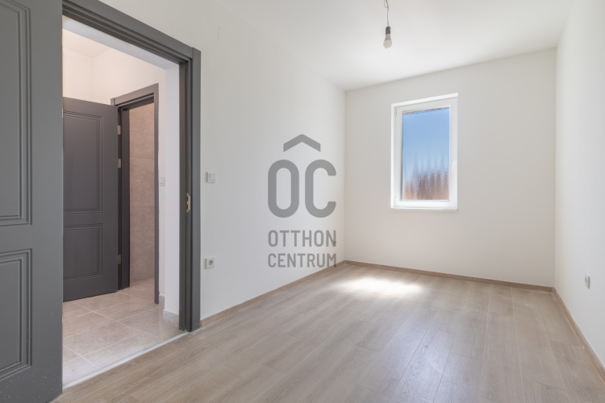
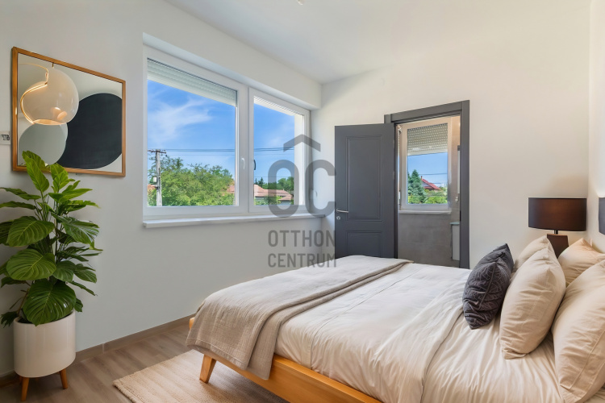
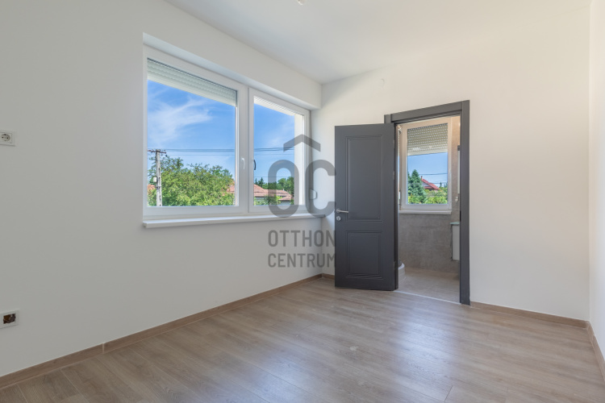
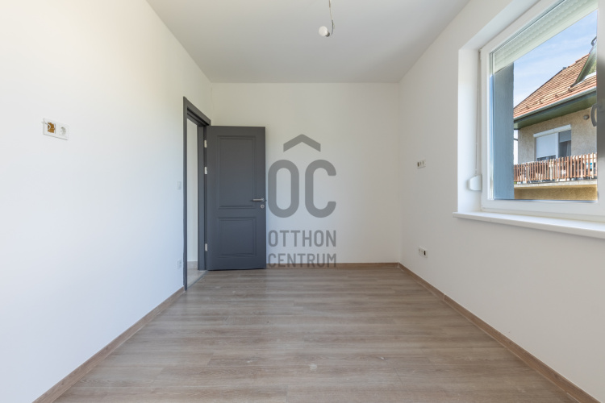
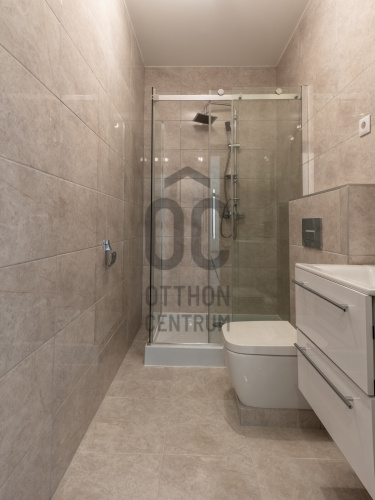
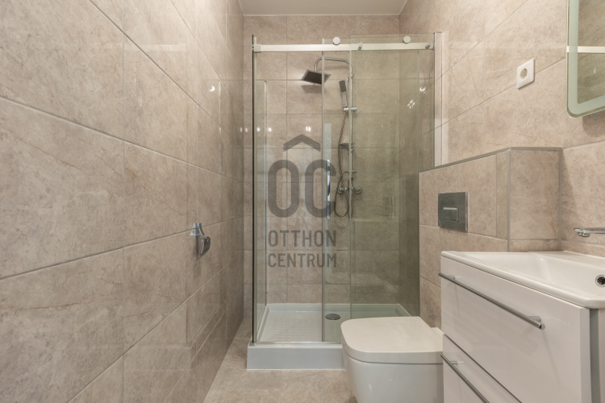
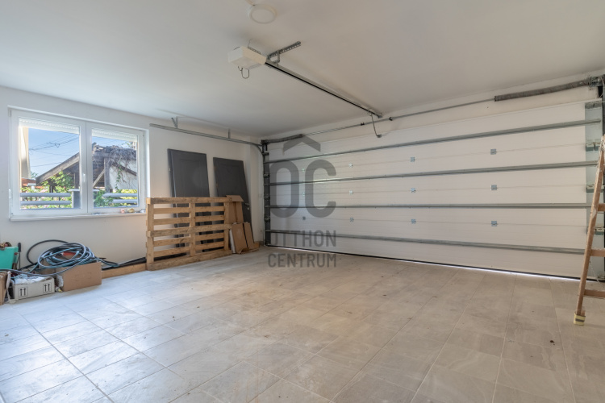
Modern, youthful, well distributed, 66m2, 3 bedroom, terrace related apartment for sale in Cinkota!
In 2024 finished, nice apartment with American style kitchen, living room + 2 bedrooms is looking for its new owner in the XVI. district.
Whether you are looking for a new-build property for investment purposes or for your own share, this well-arranged, modern apartment is a must-see!
NEIGHBOURHOOD AND TRANSPORT:
- XVI district, Cinkota.
- This is an area with excellent infrastructure and public transport.
- Located in the immediate vicinity of the Szilas stream, in a quiet and green environment.
- Within 500 meters walking distance to everything you need for everyday life.
- Buses 174 and 175, bus stops H4 and H5 are 5 minutes away.
- The neighbourhood is very family friendly, quiet and peaceful.
ALL YOU NEED TO KNOW ABOUT THE HOUSE:
- Built in 2024, it is a 2-storey brick building with 5 apartments.
- The facade and staircase are in excellent condition, modern and spacious.
- The technical content is of high quality, with innovative solutions and use of green energy.
- The communal garden has covered parking and areas for communal barbecues.
- Car parking spaces are available for 4.500.000 HUF + VAT and garage parking spaces for 6.000.000 HUF + VAT.
TECHNICAL PARAMETERS:
- 30 m Porotherm brick main walls
- 10-cm brick partition walls
- 15-cm graphite facade insulation
- concrete slab structures
- plastic-encased external windows and doors
- 3 layers of glazing
- metal security entrance door
- heat pump heating with underfloor heating
WHY IS THE APARTMENT IDEAL?
- 1st floor, net 66, gross 72 m2, modern and bright property.
- It is composed of an entrance hall, living room with American kitchen, 2 bedrooms, 2 bathrooms with toilet.
- The living space is logical, the rooms are spacious and easily furnished.
- The 37 m2 living room with American kitchen opens onto a terrace of 6.14 m2.
- It is made of high quality and aesthetic materials, with sophisticated finishes.
- The rooms are covered with laminate flooring, the bathrooms with tiles.
- The windows are fitted with 3 layers of insulated glass.
- The apartment is heated and cooled by a heat pump system.
WE CAN ALSO HELP YOU WITH ONLINE FINANCING!
- Our multi-award winning credit experts with 20 years of professional experience are waiting for you, even outside normal working hours.
- Our bank-independent Loan Center competes free of charge with all banks and lending institutions to find you the best deal.
- We are at your disposal with individual offers tailored to your needs and only available with us, consumer-friendly home loans, baby loans, full CSOK PLUS administration.
A UNIQUE OPPORTUNITY, don't miss out! BE YOUR FIRST TENANT!
Waiting for your call 7 days a week!
Whether you are looking for a new-build property for investment purposes or for your own share, this well-arranged, modern apartment is a must-see!
NEIGHBOURHOOD AND TRANSPORT:
- XVI district, Cinkota.
- This is an area with excellent infrastructure and public transport.
- Located in the immediate vicinity of the Szilas stream, in a quiet and green environment.
- Within 500 meters walking distance to everything you need for everyday life.
- Buses 174 and 175, bus stops H4 and H5 are 5 minutes away.
- The neighbourhood is very family friendly, quiet and peaceful.
ALL YOU NEED TO KNOW ABOUT THE HOUSE:
- Built in 2024, it is a 2-storey brick building with 5 apartments.
- The facade and staircase are in excellent condition, modern and spacious.
- The technical content is of high quality, with innovative solutions and use of green energy.
- The communal garden has covered parking and areas for communal barbecues.
- Car parking spaces are available for 4.500.000 HUF + VAT and garage parking spaces for 6.000.000 HUF + VAT.
TECHNICAL PARAMETERS:
- 30 m Porotherm brick main walls
- 10-cm brick partition walls
- 15-cm graphite facade insulation
- concrete slab structures
- plastic-encased external windows and doors
- 3 layers of glazing
- metal security entrance door
- heat pump heating with underfloor heating
WHY IS THE APARTMENT IDEAL?
- 1st floor, net 66, gross 72 m2, modern and bright property.
- It is composed of an entrance hall, living room with American kitchen, 2 bedrooms, 2 bathrooms with toilet.
- The living space is logical, the rooms are spacious and easily furnished.
- The 37 m2 living room with American kitchen opens onto a terrace of 6.14 m2.
- It is made of high quality and aesthetic materials, with sophisticated finishes.
- The rooms are covered with laminate flooring, the bathrooms with tiles.
- The windows are fitted with 3 layers of insulated glass.
- The apartment is heated and cooled by a heat pump system.
WE CAN ALSO HELP YOU WITH ONLINE FINANCING!
- Our multi-award winning credit experts with 20 years of professional experience are waiting for you, even outside normal working hours.
- Our bank-independent Loan Center competes free of charge with all banks and lending institutions to find you the best deal.
- We are at your disposal with individual offers tailored to your needs and only available with us, consumer-friendly home loans, baby loans, full CSOK PLUS administration.
A UNIQUE OPPORTUNITY, don't miss out! BE YOUR FIRST TENANT!
Waiting for your call 7 days a week!
Registration Number
U0047028
Property Details
Sales
for sale
Legal Status
new
Character
apartment
Construction Method
brick
Net Size
66 m²
Gross Size
72 m²
Size of Terrace / Balcony
6.1 m²
Heating
heat pump
Ceiling Height
260 cm
Number of Levels Within the Property
1
Orientation
East
Staircase Type
enclosed staircase
Condition
Excellent
Condition of Facade
Excellent
Condition of Staircase
Excellent
Year of Construction
2024
Number of Bathrooms
2
Position
street-facing
Condominium Garden
yes
Garage
Mandatory to buy
Garage Spaces
1
Number of Covered Parking Spots
1
Water
Available
Electricity
Available
Sewer
Available
Distance to Waterfront
more than 500 meters
Rooms
open-plan kitchen and living room
37.4 m²
bedroom
10.71 m²
bedroom
10.94 m²
bathroom-toilet
3.41 m²
bathroom-toilet
3.27 m²
terrace
6.14 m²
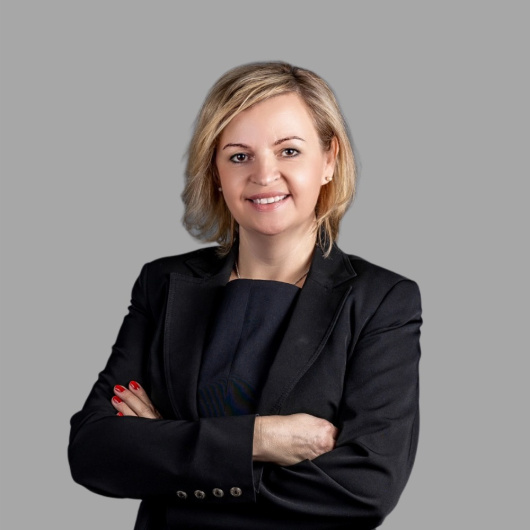
Medovarszki Andrea
Credit Expert

