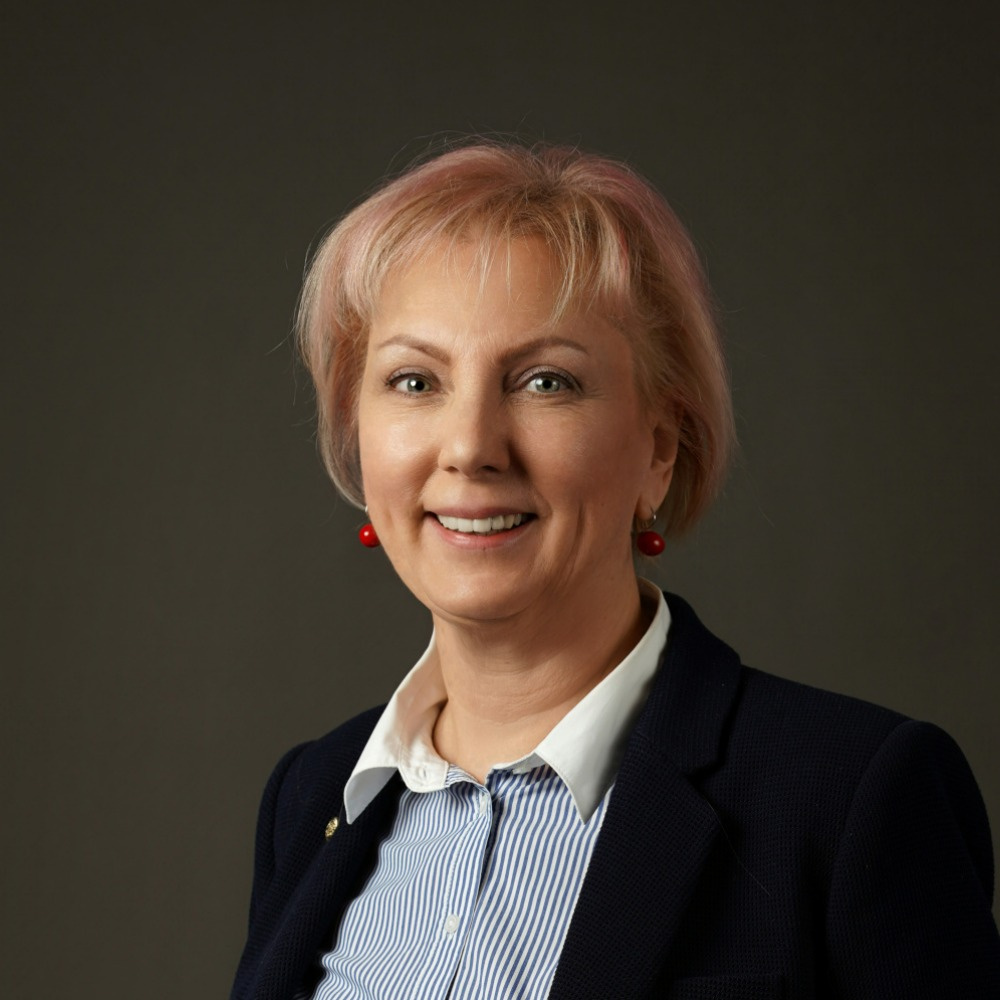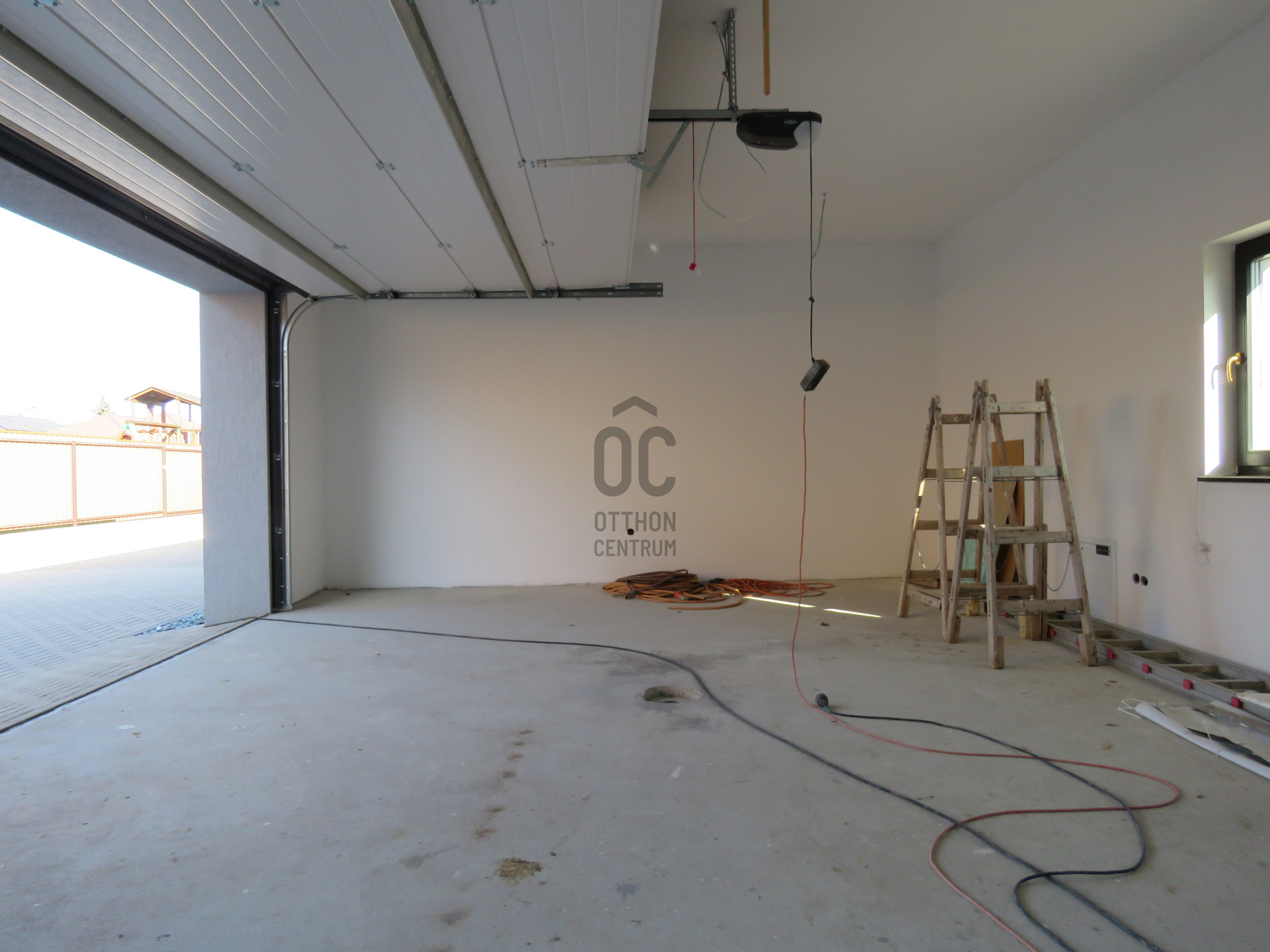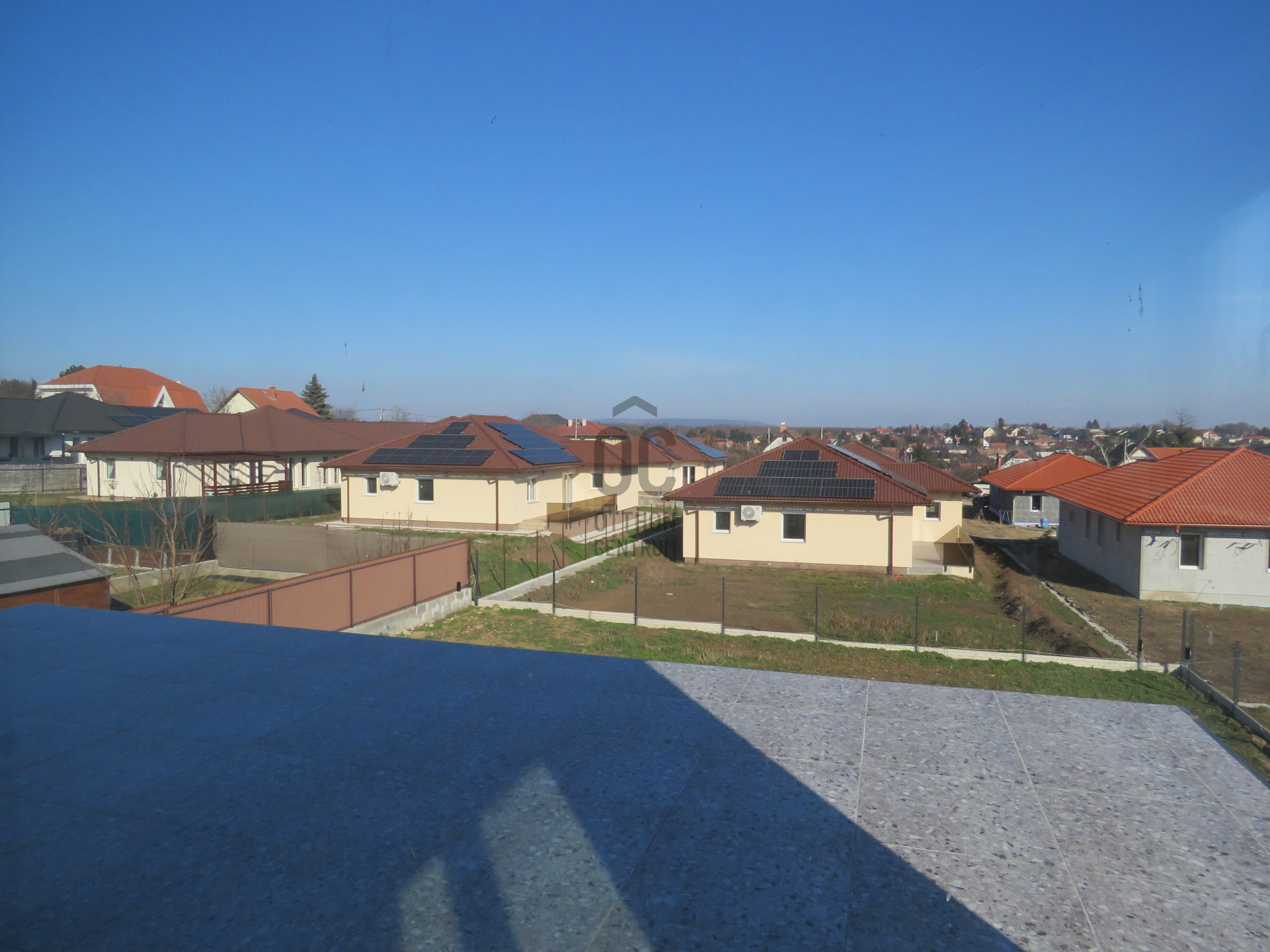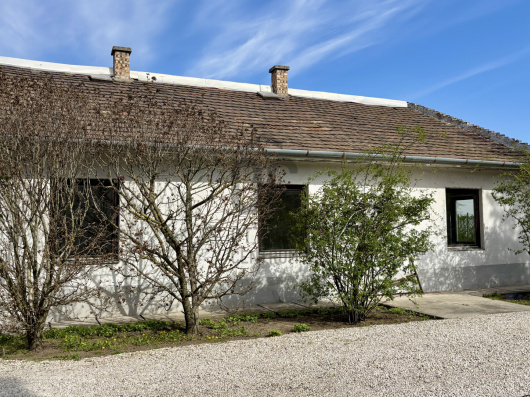224,990,000 Ft
552,000 €
- 174.2m²
- 5 Rooms
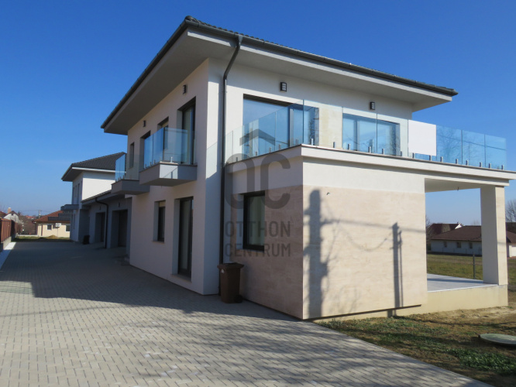
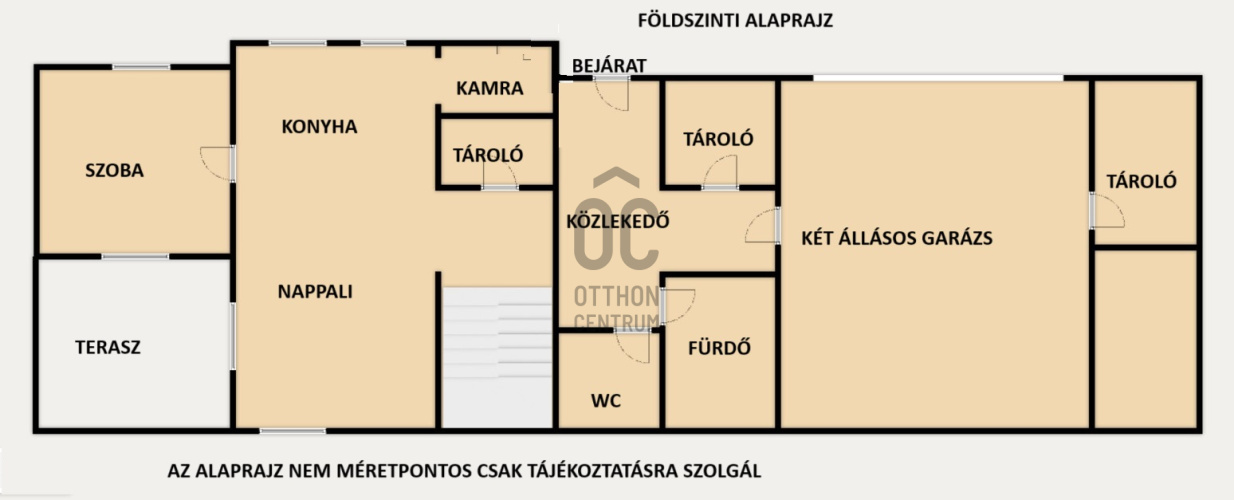
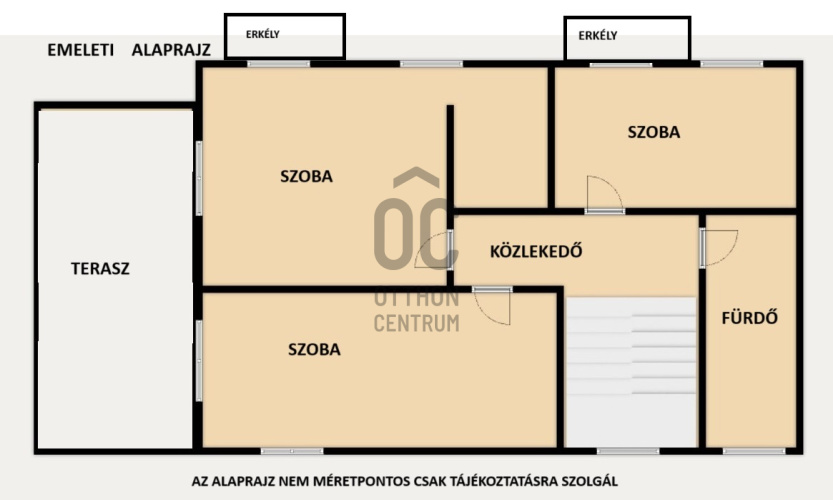
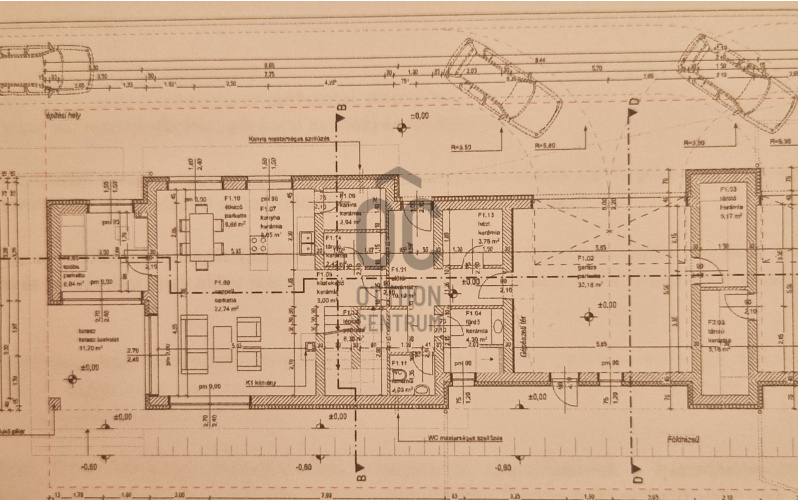
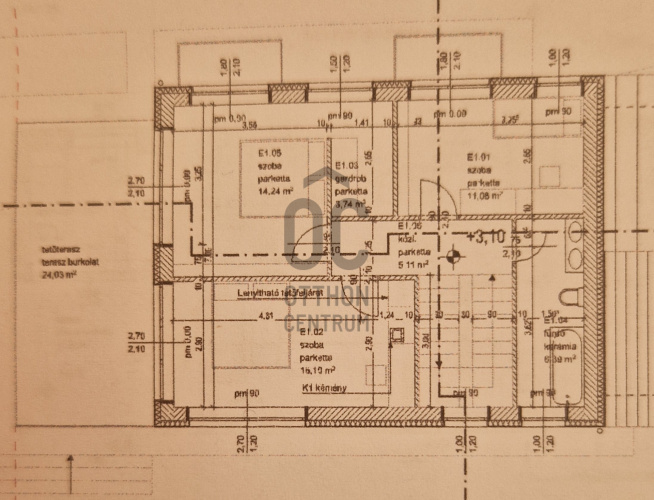
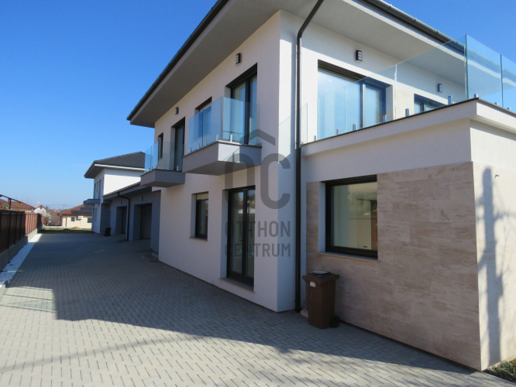
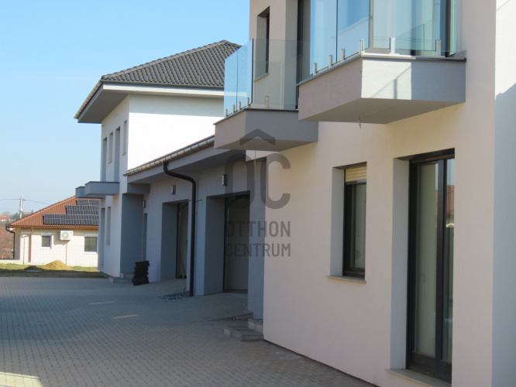
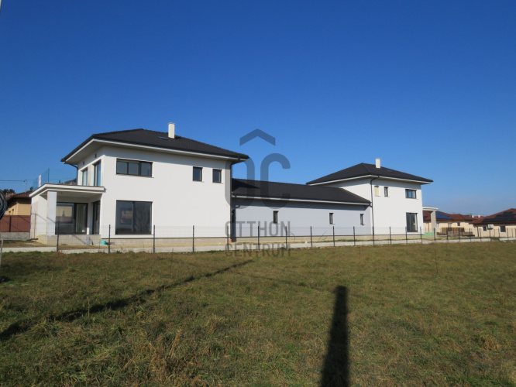
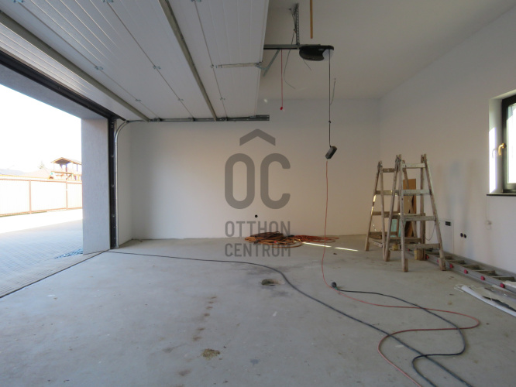
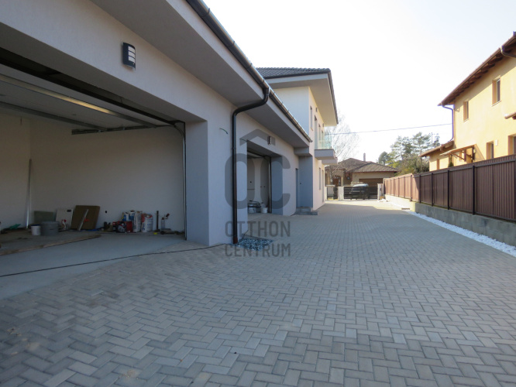
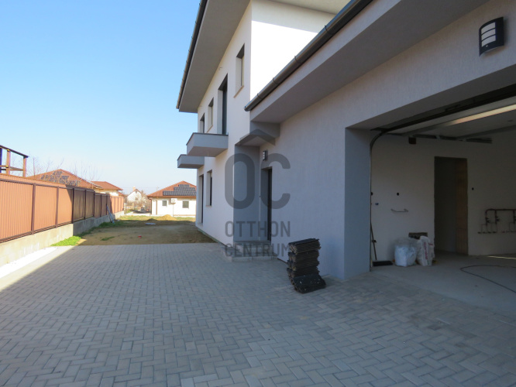
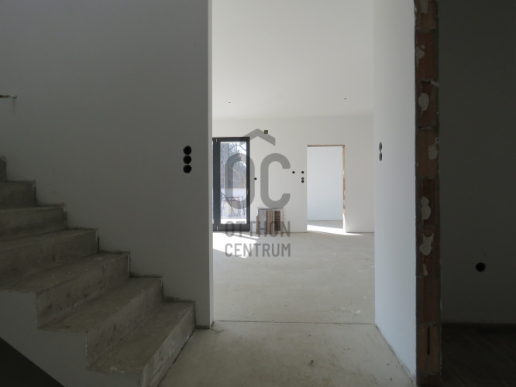
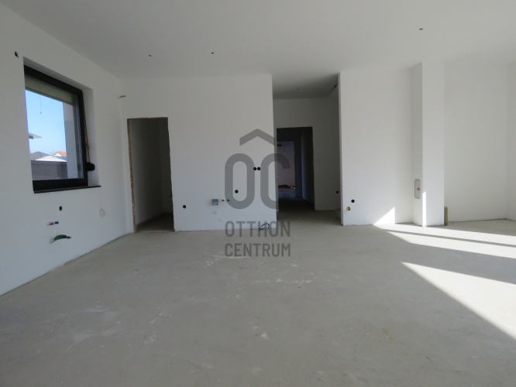
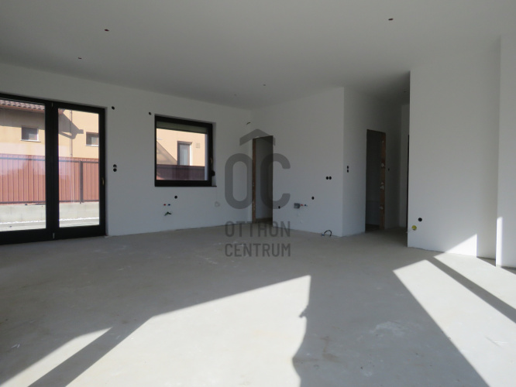
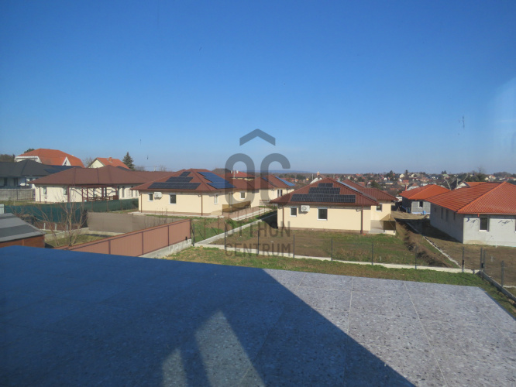
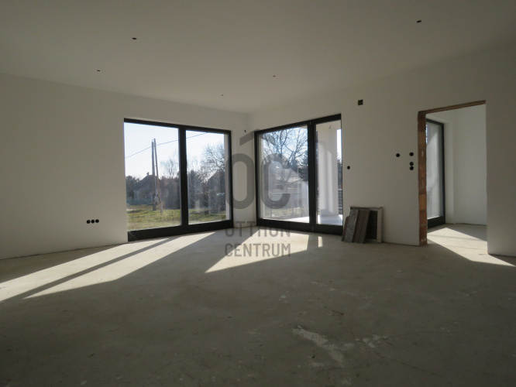
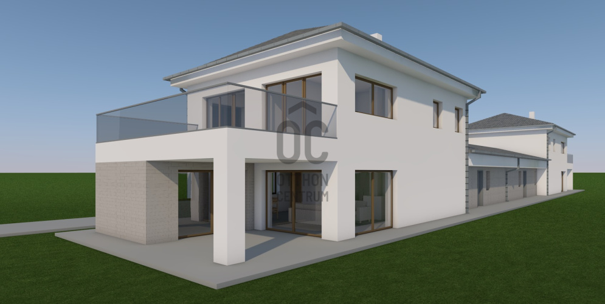
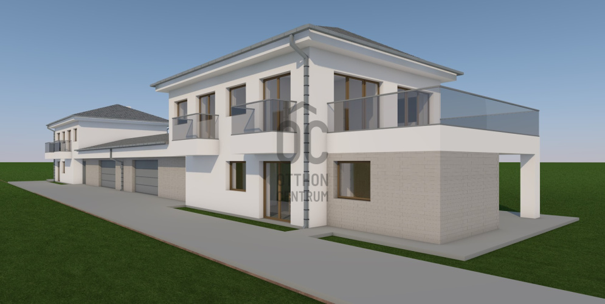
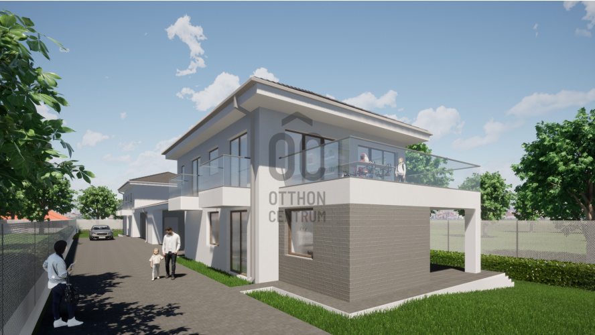
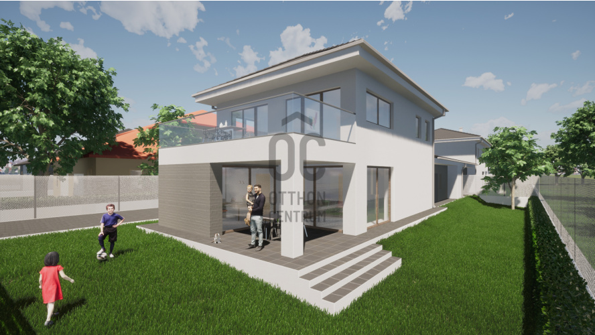
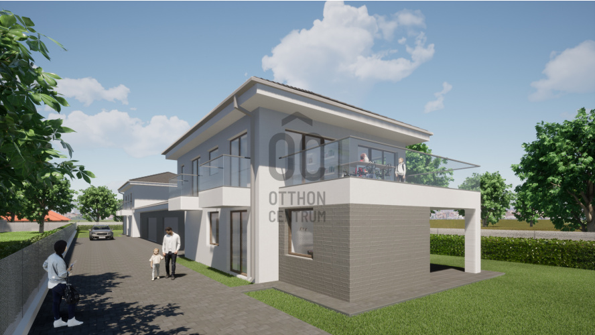
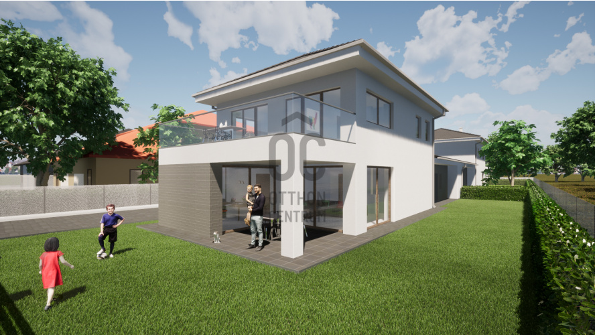
In the popular area of Érd, Fenyves - Parkváros, a 174 sqm living room + 4 bedroom, double comfort, double garage semi-detached house is for sale.
Located on a 1304 sqm plot, the two independent properties represent premium quality in construction, design, and technical content, and are nearly zero energy consumption.
The buildings only connect at the double garages; there are no other shared walls.
The house includes a separate garden area of 539.2 sqm.
The construction is approximately 90% complete, with the continuation depending on the buyer's requirements. The selection of finishes and sanitary ware will be tailored to the future owner's preferences. Layout: Ground floor (80 sqm) - 40 sqm living room with American kitchen and dining area, with fireplace connection - 12 sqm covered terrace, providing direct access to the garden - Separate room suitable for any purpose - Pantry, utility room/laundry room, storage, WC, and bathroom - Spacious entrance hall and corridor - 37 sqm double garage with electric gate and separate water connection Upper floor (57 sqm) - 3 bedrooms, each with its own terrace (including one larger terrace of 24 sqm) - The master bedroom has an adjoining dressing room - Bathroom with WC Garden: - Enclosed on all sides with quality fencing - Paved driveway (for vehicles and pedestrians) - Electric gate, intercom - Landscaping, topsoil distribution (excluding gardening work) Technical specifications: • Foundation: reinforced concrete strip foundation (C/16/24 concrete, base: Leier block, reinforced with mixer concrete, concrete quality C/16/16, reinforced structural concrete 12 cm thick C/16/16 concrete quality). • Walls: 30 cm Leier brick rising wall (with groove and tongue masonry elements, bonded with Baumit masonry mortar). • Fireplace: a Leier 20 chimney is located on the ground floor. • Ceiling: monolithic reinforced concrete ceiling and stairs on the ground floor; on the upper floor, flame- and insect-proof wooden beam ceiling covered with drywall (trussed roof structure), with 30 cm thermal insulation. • Windows and doors: anthracite-colored wooden windows with triple thermal and sound insulation glass, with concealed roller shutter boxes, partly electric and partly manual roller shutters. • Thermal insulation: 12 cm on the ground floor slab, 15 cm of standard polystyrene on external walls, and 30 cm of glass wool blanket on the ceiling. • Cooling, heating, hot water: Electric heat pump system (heat pump underfloor heating, heat pump ceiling cooling-heating). Hot water is provided by a 200-liter DHW tank, with electric heating assistance. H-tariff (3x20A) is provided for the heat pump. Daytime tariff (3 phases, 3x16A) is provided for the apartment and additional heating elements. • Central vacuum system preparation (without vacuum motor and hose). The price includes: • electric gates, • fencing, • intercom, • anthracite-colored Hörmann brand motorized electric garage door (with remote control), • paved driveway (for vehicles and pedestrians), • central vacuum preparation, • built-in entrance door, • interior doors with handles up to gross HUF 90,000/piece, • sanitary ware, faucets collectively up to HUF 1,200,000/apartment, • interior cold coverings: up to gross HUF 9,000/sqm, • interior warm coverings: up to gross HUF 7,000/sqm, • electrical fixtures in basic white color (Legrand), • interior plastering and painting: double plastered, painted in two layers, in white, • drainage and roofing work (in anthracite color, with aluminum materials) according to the plans. The specific heat loss coefficient of the apartments meets the requirement levels for nearly zero energy buildings. The purchase price is for a turnkey condition and includes 5% VAT.
Expected completion: mid-2025.
Otthon Centrum provides comprehensive administration (CSOK Plus, loans, baby waiting) for sellers and buyers. We offer reliable legal assistance for the conclusion of the purchase agreement if desired, and support in handling matters related to the sale.
The contractor is a reliable company with several decades of operation and numerous references in Érd and Pest County, which can be viewed upon request.
CSOK can be applied for, as it is a company construction.
Located on a 1304 sqm plot, the two independent properties represent premium quality in construction, design, and technical content, and are nearly zero energy consumption.
The buildings only connect at the double garages; there are no other shared walls.
The house includes a separate garden area of 539.2 sqm.
The construction is approximately 90% complete, with the continuation depending on the buyer's requirements. The selection of finishes and sanitary ware will be tailored to the future owner's preferences. Layout: Ground floor (80 sqm) - 40 sqm living room with American kitchen and dining area, with fireplace connection - 12 sqm covered terrace, providing direct access to the garden - Separate room suitable for any purpose - Pantry, utility room/laundry room, storage, WC, and bathroom - Spacious entrance hall and corridor - 37 sqm double garage with electric gate and separate water connection Upper floor (57 sqm) - 3 bedrooms, each with its own terrace (including one larger terrace of 24 sqm) - The master bedroom has an adjoining dressing room - Bathroom with WC Garden: - Enclosed on all sides with quality fencing - Paved driveway (for vehicles and pedestrians) - Electric gate, intercom - Landscaping, topsoil distribution (excluding gardening work) Technical specifications: • Foundation: reinforced concrete strip foundation (C/16/24 concrete, base: Leier block, reinforced with mixer concrete, concrete quality C/16/16, reinforced structural concrete 12 cm thick C/16/16 concrete quality). • Walls: 30 cm Leier brick rising wall (with groove and tongue masonry elements, bonded with Baumit masonry mortar). • Fireplace: a Leier 20 chimney is located on the ground floor. • Ceiling: monolithic reinforced concrete ceiling and stairs on the ground floor; on the upper floor, flame- and insect-proof wooden beam ceiling covered with drywall (trussed roof structure), with 30 cm thermal insulation. • Windows and doors: anthracite-colored wooden windows with triple thermal and sound insulation glass, with concealed roller shutter boxes, partly electric and partly manual roller shutters. • Thermal insulation: 12 cm on the ground floor slab, 15 cm of standard polystyrene on external walls, and 30 cm of glass wool blanket on the ceiling. • Cooling, heating, hot water: Electric heat pump system (heat pump underfloor heating, heat pump ceiling cooling-heating). Hot water is provided by a 200-liter DHW tank, with electric heating assistance. H-tariff (3x20A) is provided for the heat pump. Daytime tariff (3 phases, 3x16A) is provided for the apartment and additional heating elements. • Central vacuum system preparation (without vacuum motor and hose). The price includes: • electric gates, • fencing, • intercom, • anthracite-colored Hörmann brand motorized electric garage door (with remote control), • paved driveway (for vehicles and pedestrians), • central vacuum preparation, • built-in entrance door, • interior doors with handles up to gross HUF 90,000/piece, • sanitary ware, faucets collectively up to HUF 1,200,000/apartment, • interior cold coverings: up to gross HUF 9,000/sqm, • interior warm coverings: up to gross HUF 7,000/sqm, • electrical fixtures in basic white color (Legrand), • interior plastering and painting: double plastered, painted in two layers, in white, • drainage and roofing work (in anthracite color, with aluminum materials) according to the plans. The specific heat loss coefficient of the apartments meets the requirement levels for nearly zero energy buildings. The purchase price is for a turnkey condition and includes 5% VAT.
Expected completion: mid-2025.
Otthon Centrum provides comprehensive administration (CSOK Plus, loans, baby waiting) for sellers and buyers. We offer reliable legal assistance for the conclusion of the purchase agreement if desired, and support in handling matters related to the sale.
The contractor is a reliable company with several decades of operation and numerous references in Érd and Pest County, which can be viewed upon request.
CSOK can be applied for, as it is a company construction.
Registration Number
U0047613
Property Details
Sales
for sale
Legal Status
new
Character
house
Construction Method
brick
Net Size
174.2 m²
Gross Size
226 m²
Plot Size
804 m²
Size of Terrace / Balcony
35.7 m²
Heating
heat pump
Ceiling Height
270 cm
Number of Levels Within the Property
2
Orientation
West
Condition
Excellent
Condition of Facade
Excellent
Neighborhood
quiet
Year of Construction
2024
Number of Bathrooms
2
Garage
Included in the price
Garage Spaces
2
Water
Available
Electricity
Available
Sewer
Available
Storage
Independent
Rooms
open-plan kitchen and dining room
16.7 m²
living room
22.7 m²
room
8.04 m²
terrace
11.7 m²
bathroom
4.3 m²
toilet
1 m²
corridor
8 m²
storage
2.42 m²
garage
32.18 m²
pantry
2.98 m²
staircase
8.3 m²
entryway
10.12 m²
utility room
3.78 m²
wardrobe
5.17 m²
room
14.24 m²
room
16.1 m²
room
11.08 m²
corridor
5.11 m²
bathroom-toilet
6.39 m²
terrace
24.03 m²
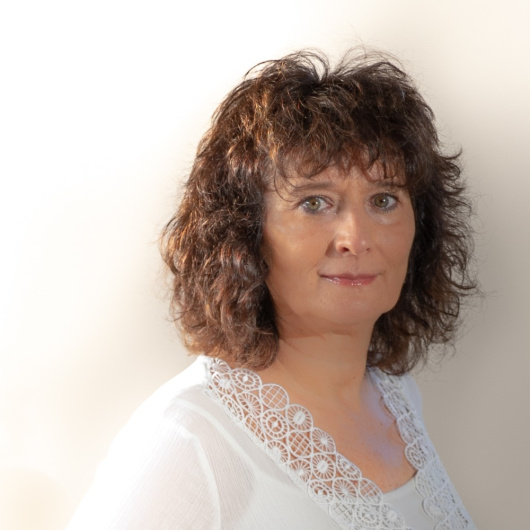
Durucskó Gabriella
Credit Expert
