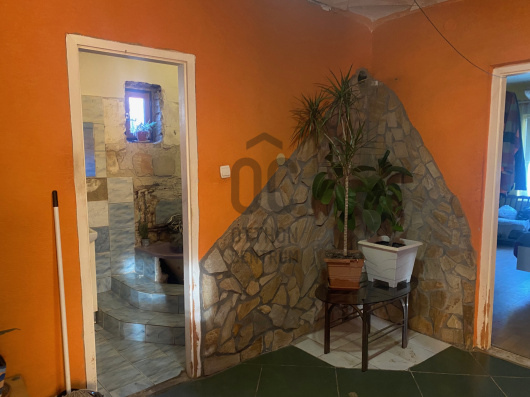139 500 000 Ft
343 000 €
- 260m²
- 5 szoba
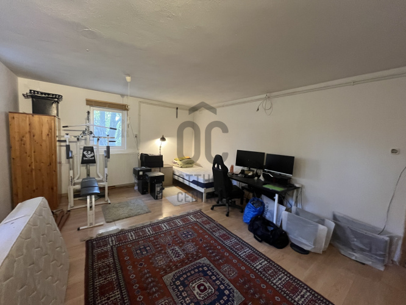
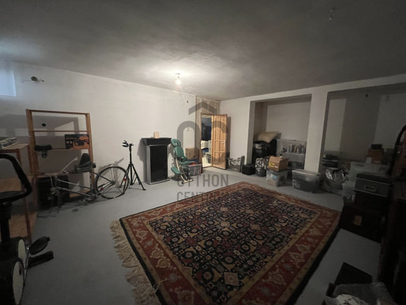
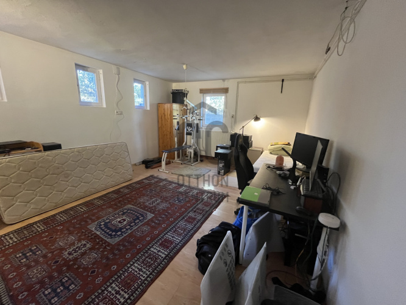
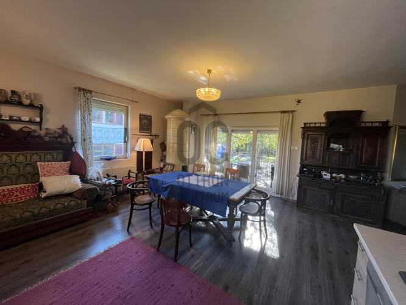
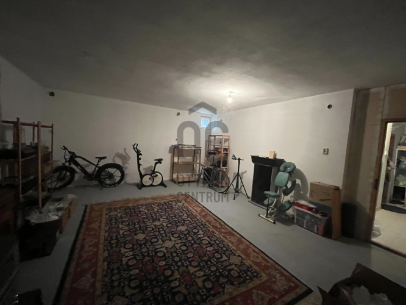
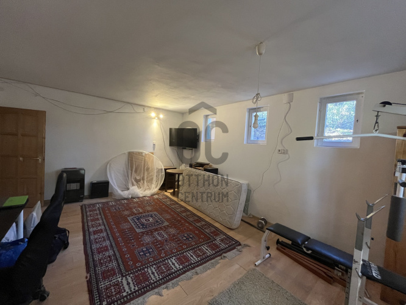
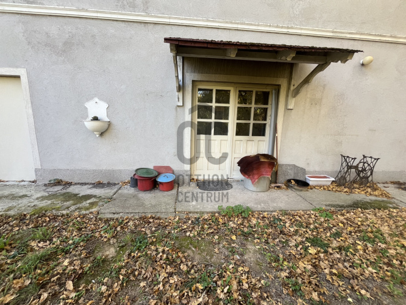
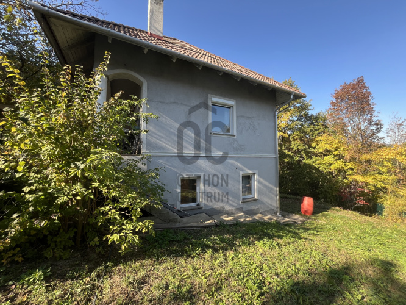
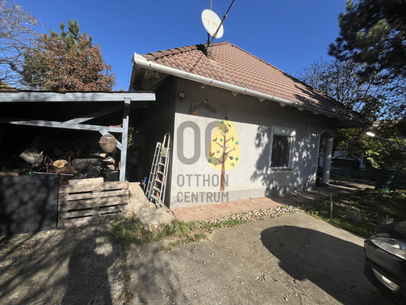
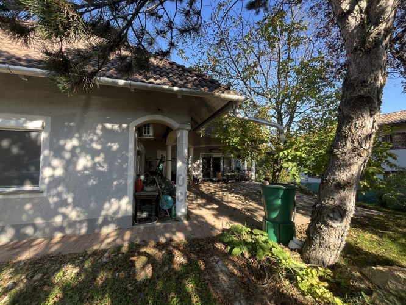
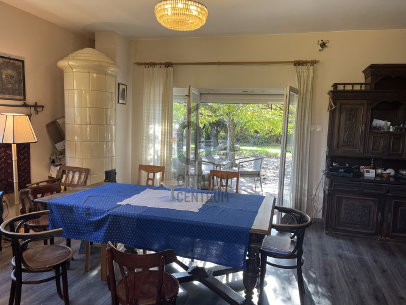
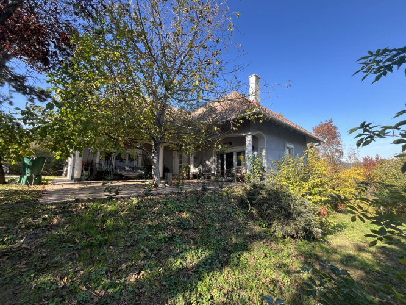
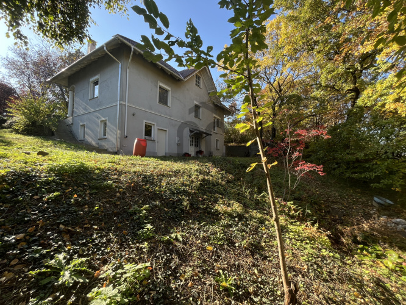
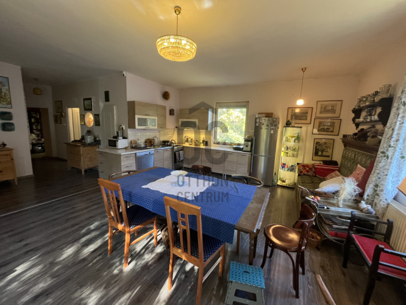
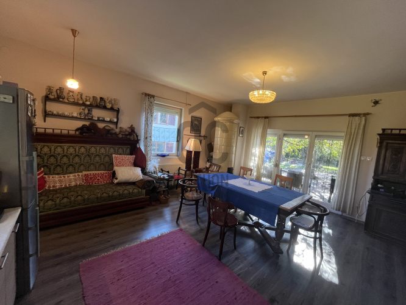
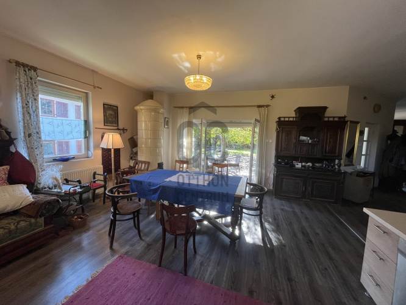
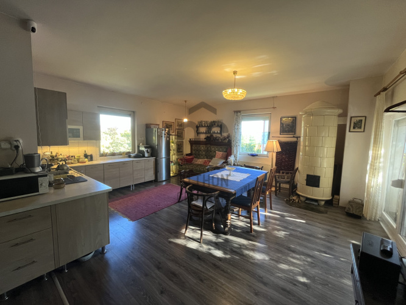
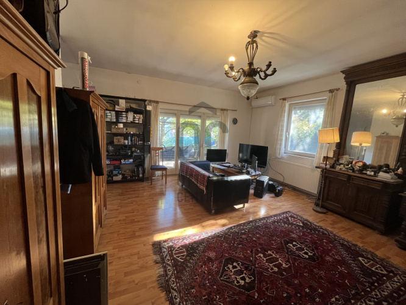
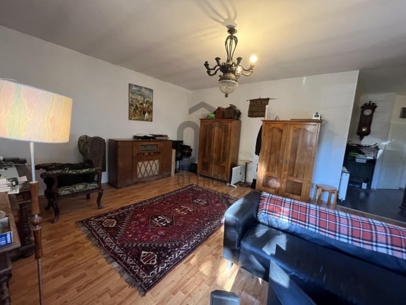
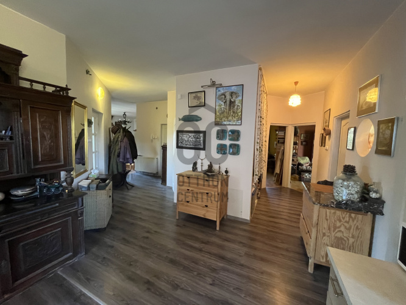
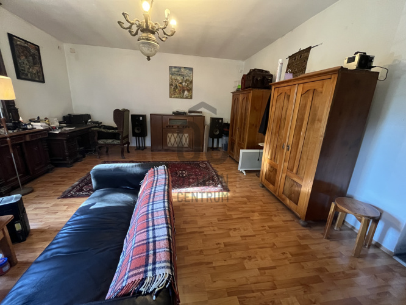
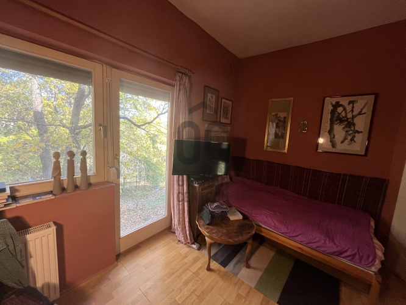
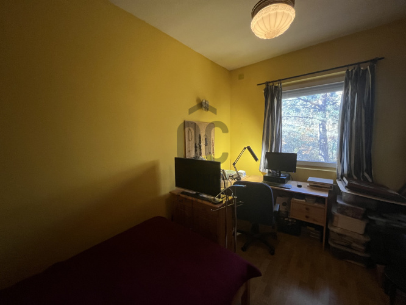
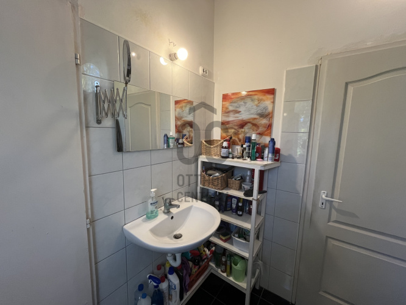
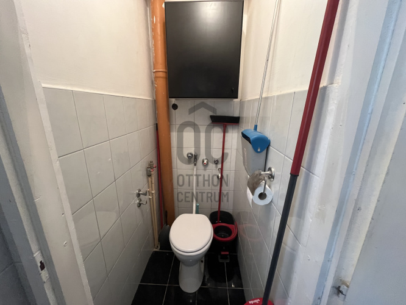
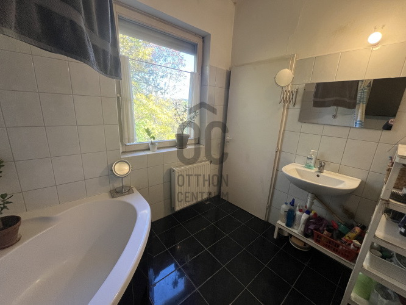
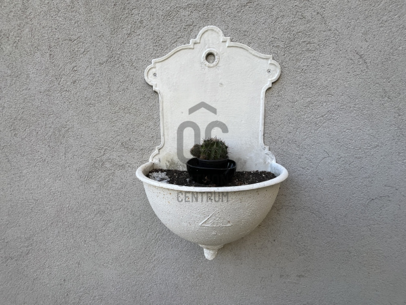
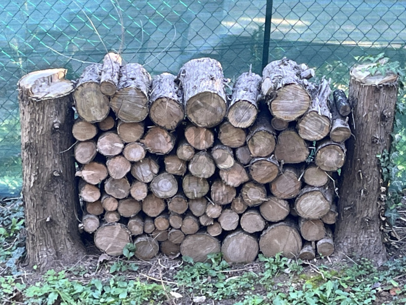
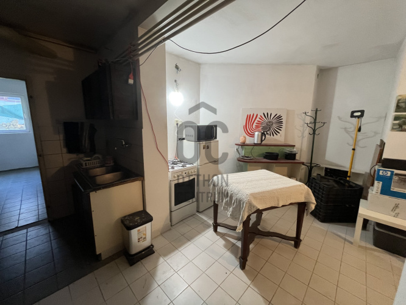
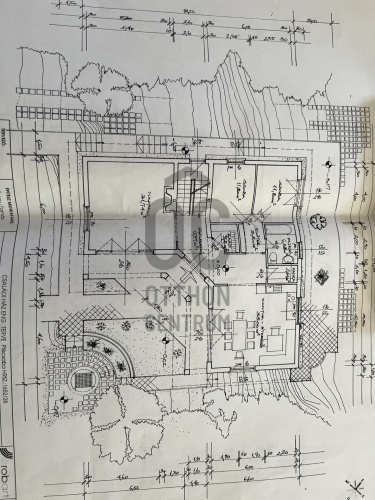
In Piliscsaba, a family house for sale in the Csabagyöngye residential park.
Here’s the translation of the provided text into English: Piliscsaba, Csabagyöngye residential park, is located in the most beautiful loosely built garden city exclusive environment, in a cul-de-sac, where your future home awaits. The ground floor has been designed as the family living space. The larger rooms, the kitchen with dining area and the living room, are situated at opposite ends of the building. Between the two largest rooms, there is a guest bedroom, a bathroom, a wardrobe, and a pantry. From the living room and kitchen, you can access the terrace connected to the garden, underneath the porch. The building is oriented along a northwest-southeast axis. Both the living room and the dining area face the sunny southeast, making them bright and allowing for a noticeable number of sunny hours. The rooms overlooking the back garden and the side garden also receive ample light, as the building’s orientation is not purely north or south. Due to the slope of the plot, the basement on the street-facing side is sunk below ground level, while the building is fully visible at the back garden side. The basement contains living spaces, a kitchen, and a bathroom, which allows for a utility cost reduction certificate issued by the local government. The height of the attic allows for the creation of living, bathroom, and storage spaces, and the preparations for this have been made. The wooden windows are equipped with mosquito nets and completely new shutters. Heating is provided by a gas boiler with underfloor and radiator heat distribution. Hot water is supplied by an electric boiler, which circulates heating hot water through its jacket during the heating season. The electrical network consists of 2.5 copper wires, with the living room having a 3 x 16 amp supply and a controlled 16 amp supply. The walls are made of Leier durisol block elements built in the year 2000, with a Bramac concrete tile roof. Piliscsaba is one of the most popular settlements in the Buda agglomeration, just 20 km from Óbuda. A convenient electrified railway line provides easy access to Budapest and Esztergom. The city has 3 nurseries, 3 kindergartens (one of which is Waldorf), 3 primary schools, 1 high school, 1 agricultural secondary school, and 1 vocational school. In addition to a vibrant cultural and community life, there are hypermarkets, smaller shops, pharmacies, and medical care available. Beautiful hiking trails and excursion spots surround the city. We offer free and bank-independent loan management, as well as discounted legal support throughout the entire buying process. If you need to sell your current home to purchase, we also offer discounted services for its sale, so you can move into your dream home as soon as possible! For more information and to arrange a viewing, feel free to call me any day of the week!
Regisztrációs szám
H493060
Az ingatlan adatai
Értékesités
eladó
Jogi státusz
használt
Jelleg
ház
Építési mód
tégla
Méret
260 m²
Bruttó méret
300 m²
Telek méret
981 m²
Terasz / erkély mérete
40 m²
Fűtés
Gáz cirkó
Belmagasság
260 cm
Lakáson belüli szintszám
2
Tájolás
Dél
Panoráma
Zöldre néző panoráma
Állapot
Átlagos
Homlokzat állapota
Jó
Környék
csendes, zöld
Építés éve
2000
Fürdőszobák száma
2
Garázs
Benne van az árban
Fedett beállók száma
1
Víz
Van
Gáz
Van
Villany
Van
Csatorna
Van
Többgenerációs
igen
Tároló
Önálló
Helyiségek
lépcsőház
2.3 m²
közlekedő
4.4 m²
szoba
31.74 m²
szoba
33 m²
konyha-étkező
15.97 m²
tároló
8.11 m²
wc
1.5 m²
fürdőszoba
9.24 m²
tároló
12.4 m²
tároló
1.98 m²
közlekedő
15.97 m²
nappali
31.74 m²
konyha-étkező
33 m²
kamra
2.64 m²
előszoba
3.8 m²
fürdőszoba
6.38 m²
gardrób
3.26 m²
szoba
11.8 m²
szoba
11.8 m²

Bartha Zoltán
Hitelszakértő






































