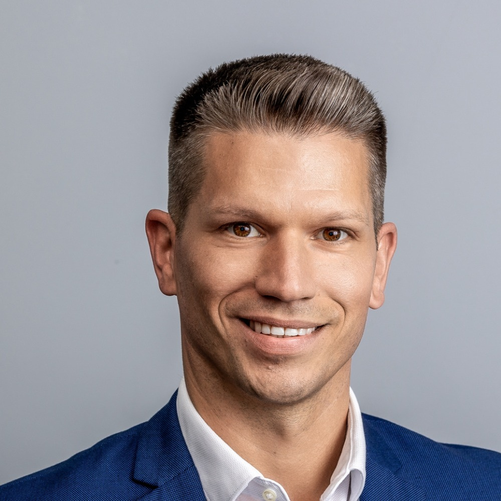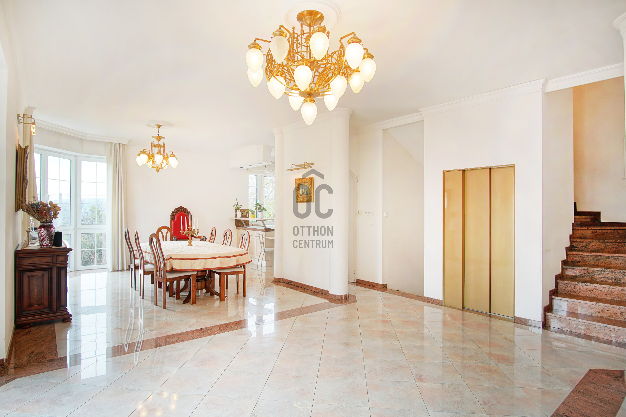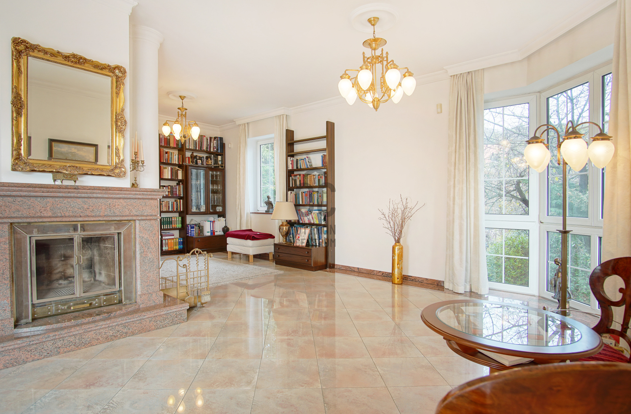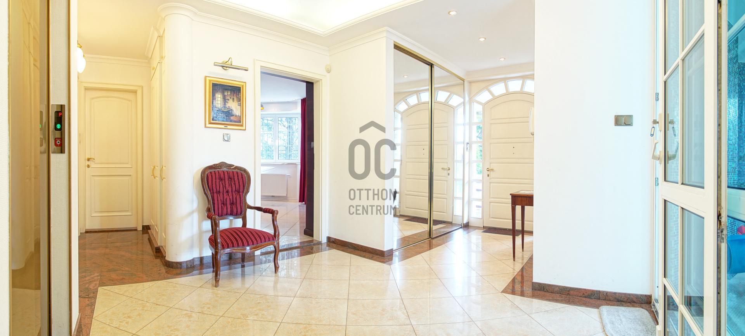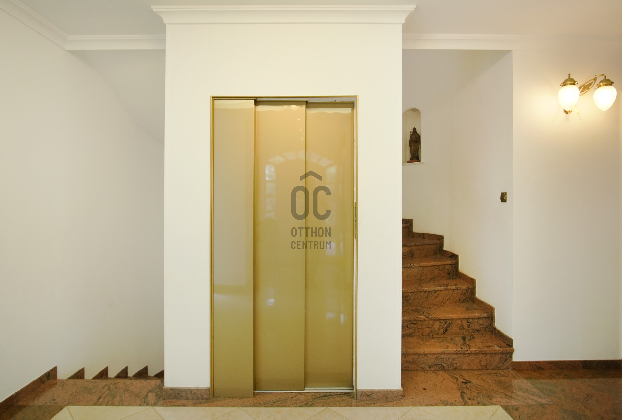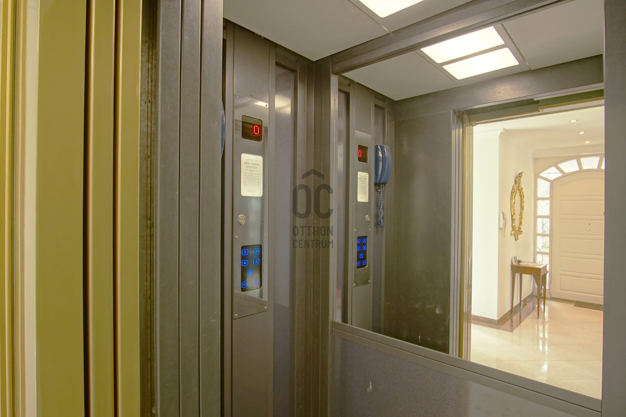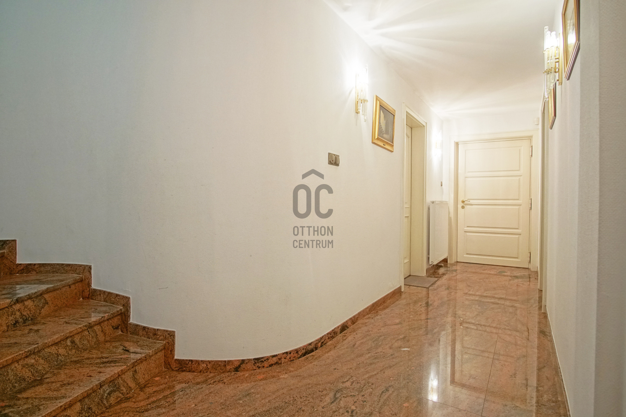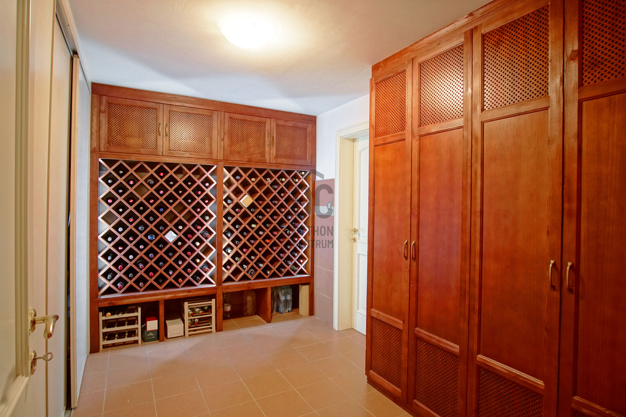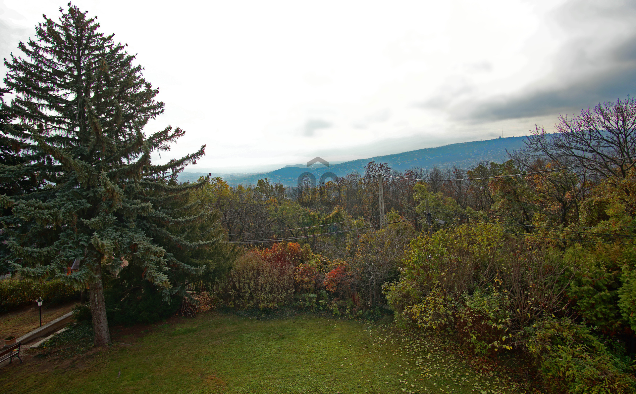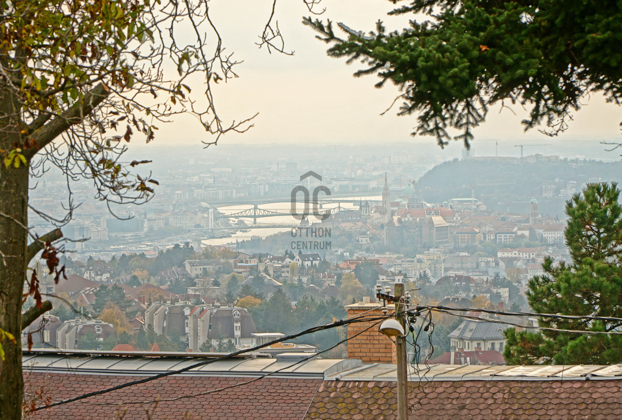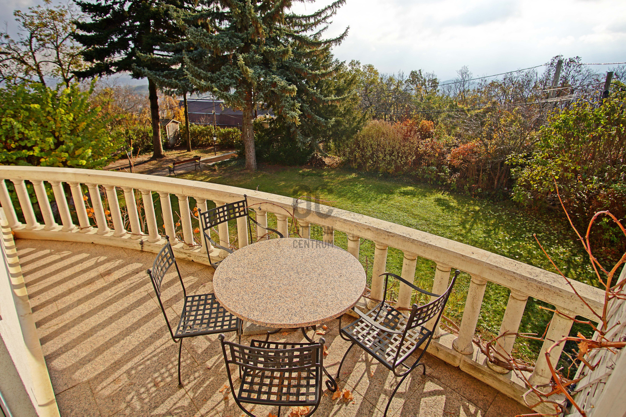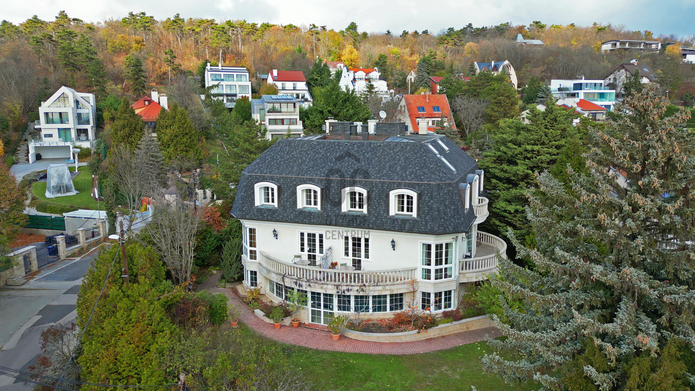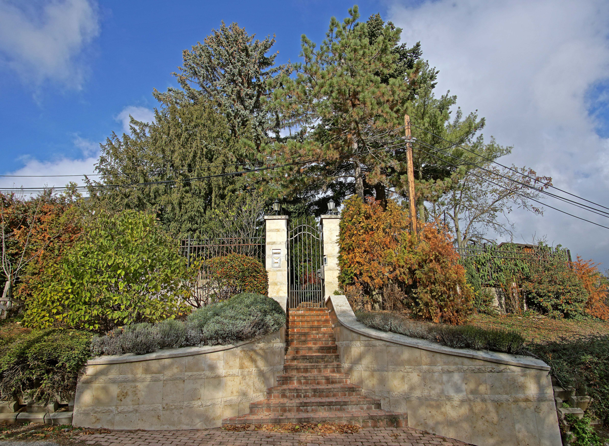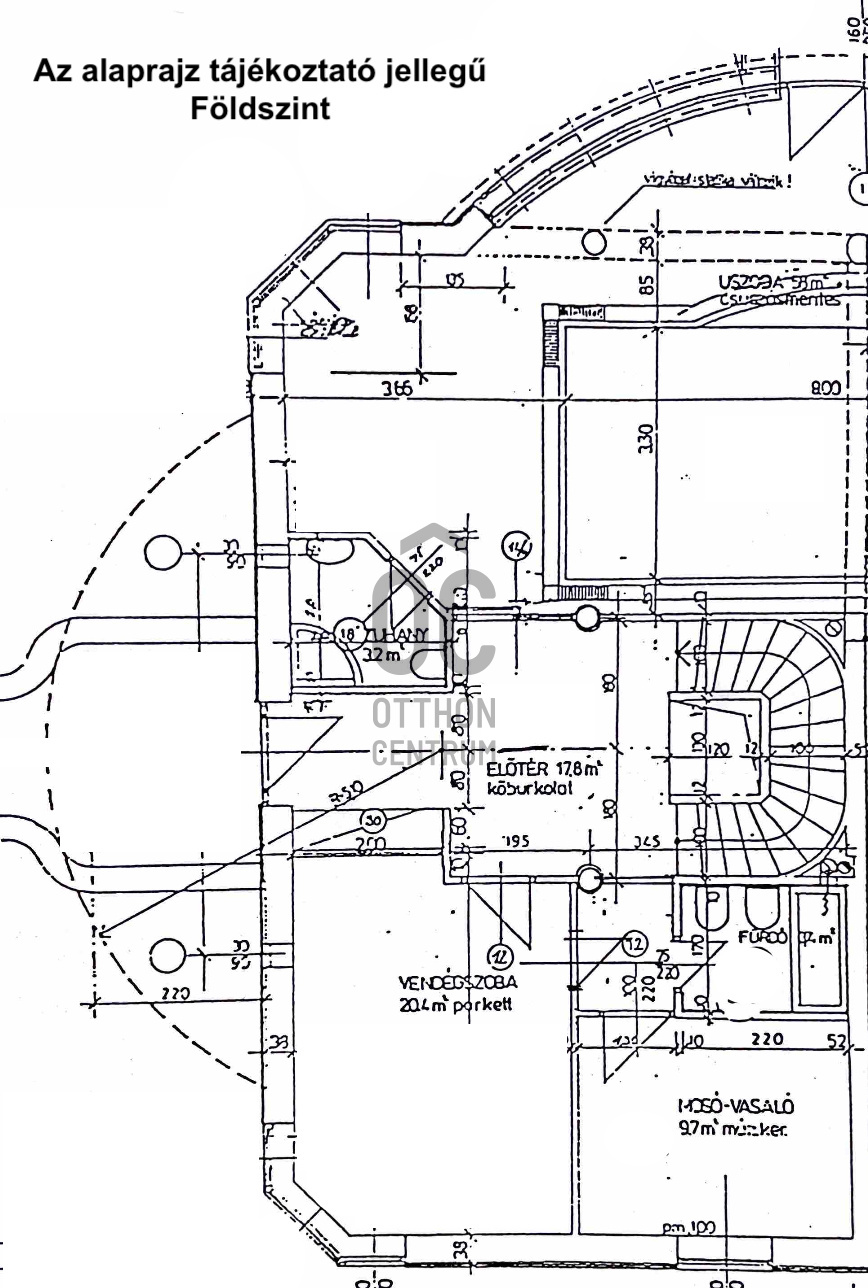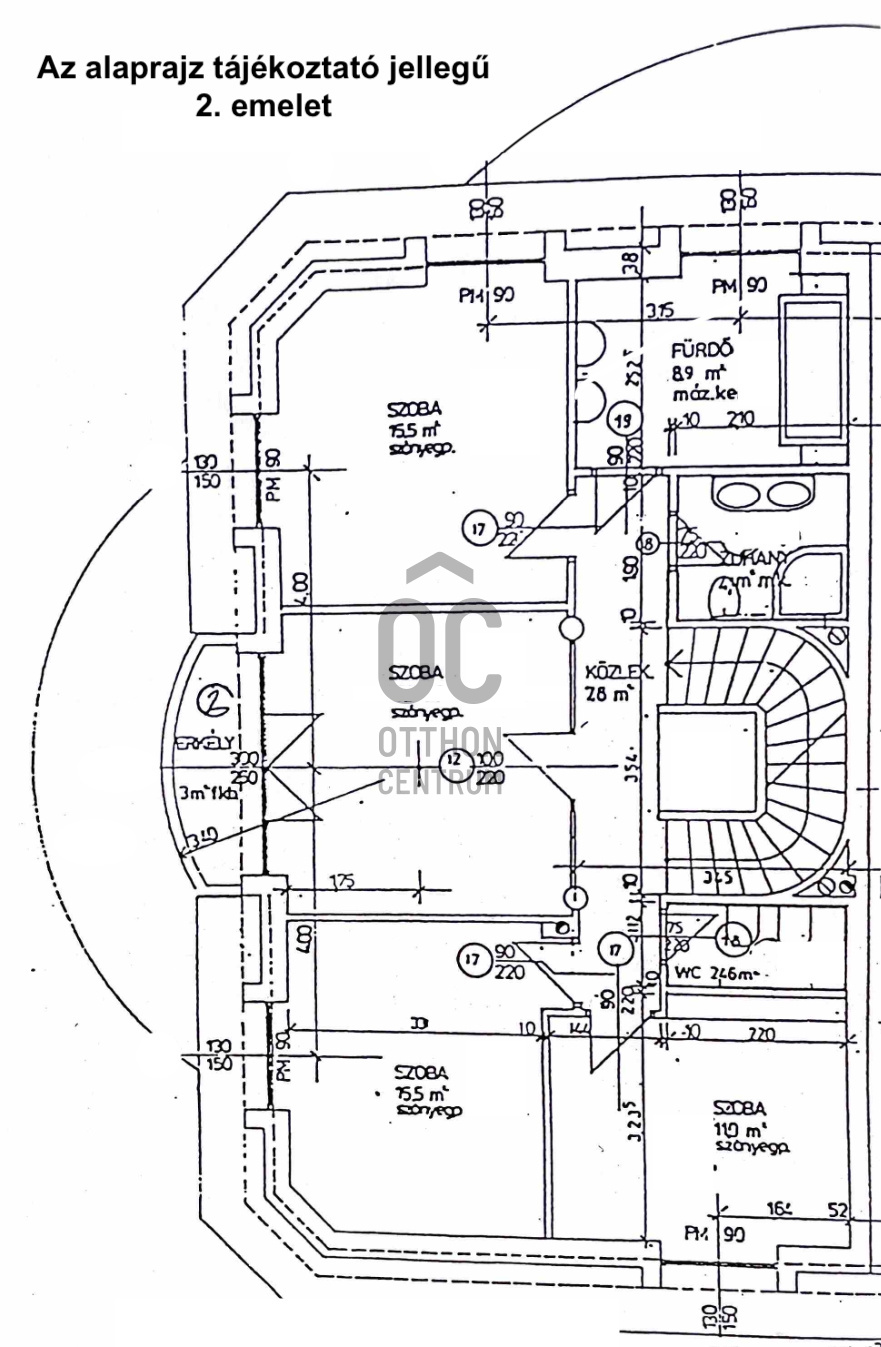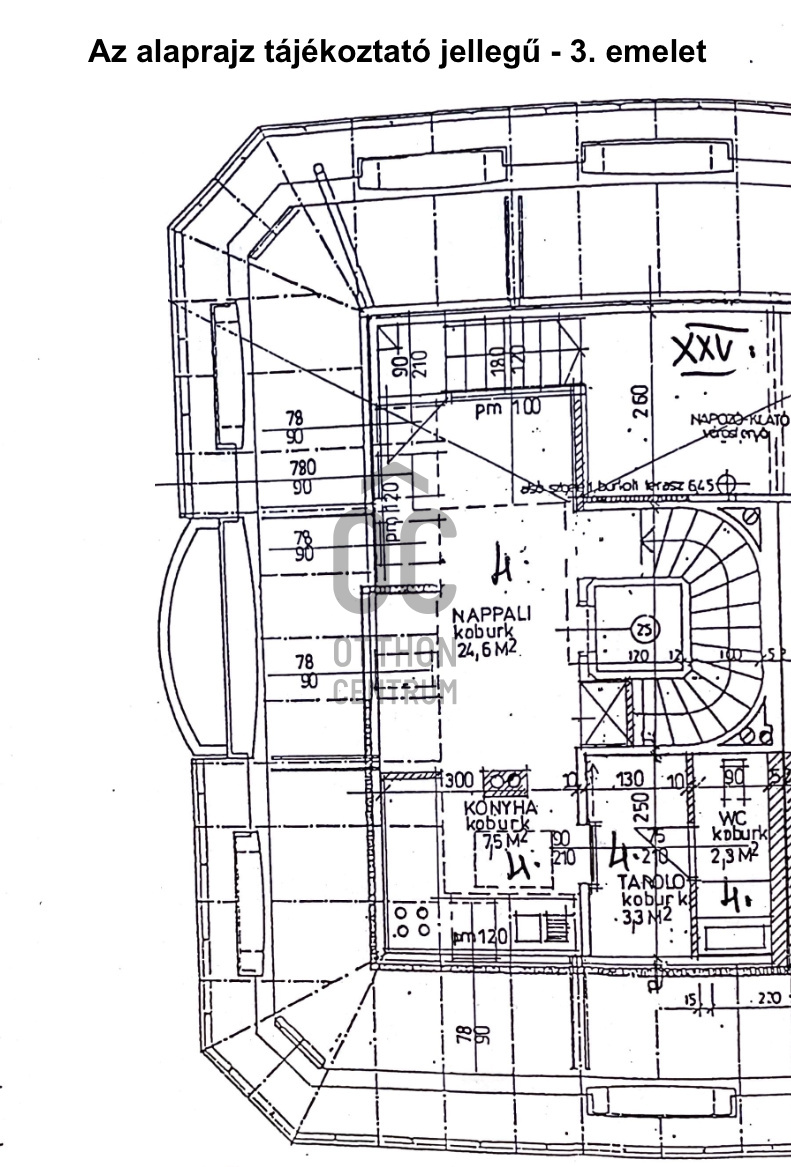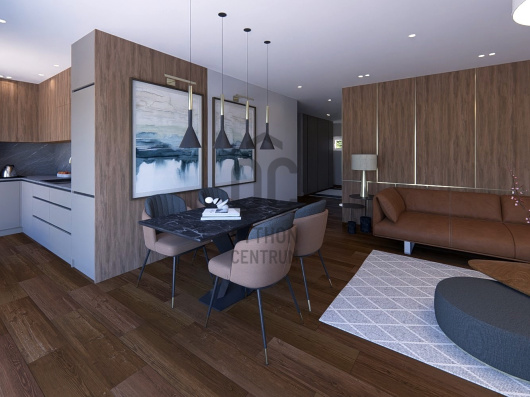590 000 000 Ft
1 459 000 €
- 437m²
- 7 szoba
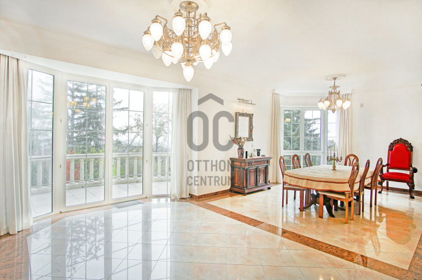
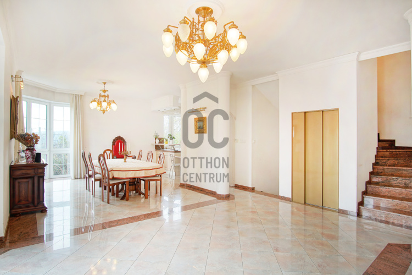
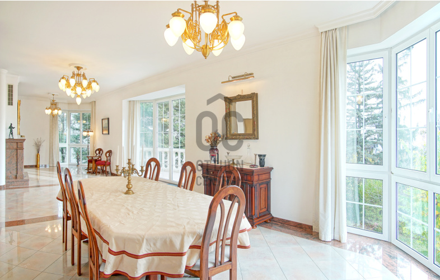
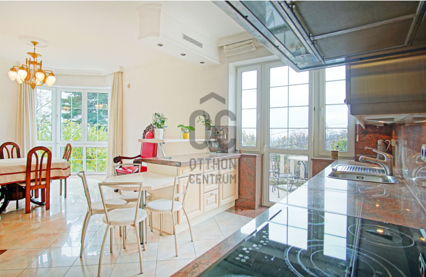
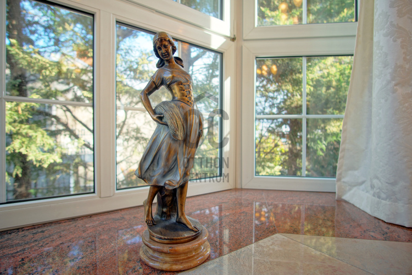
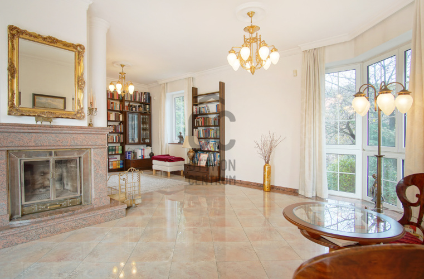
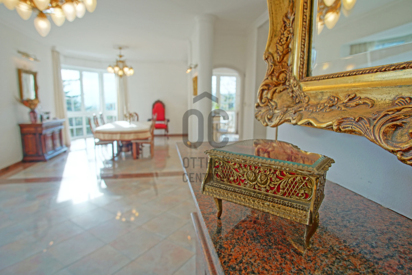
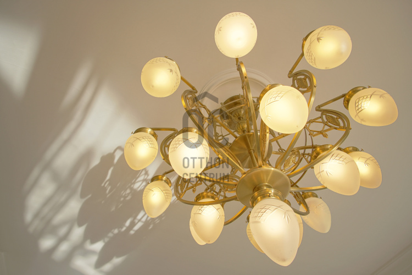
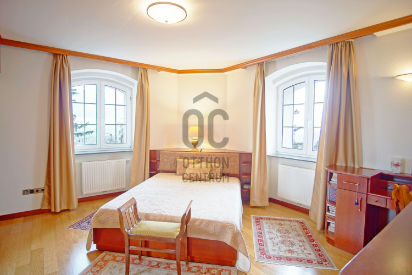
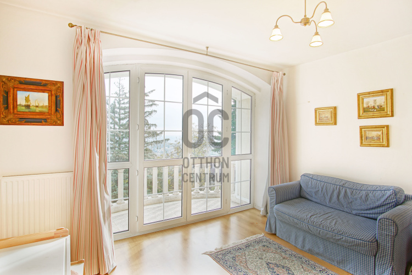
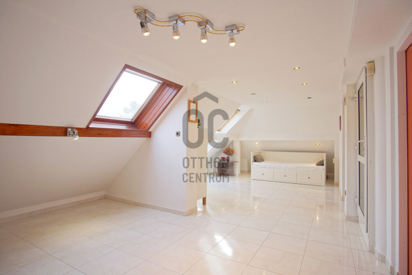
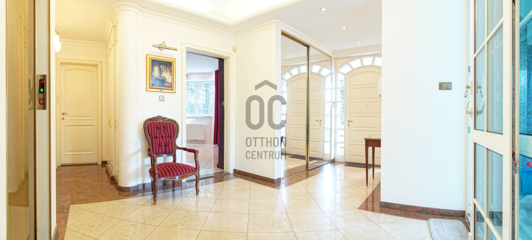
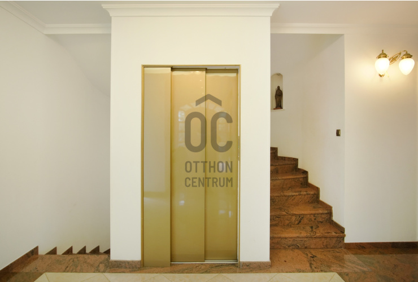
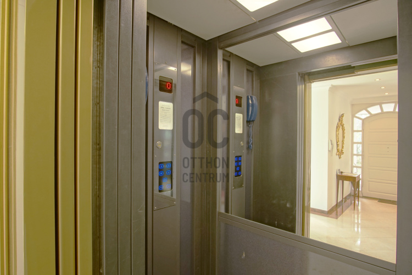
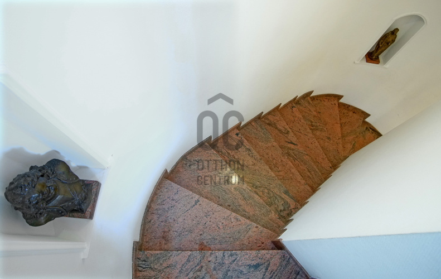
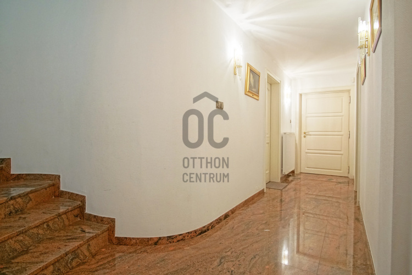
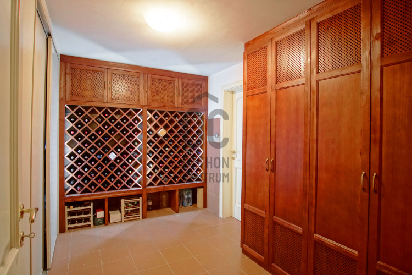
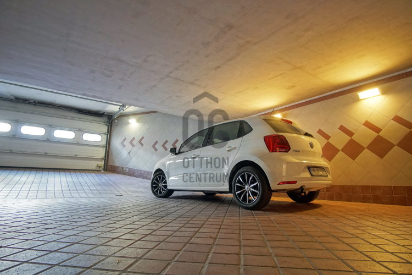
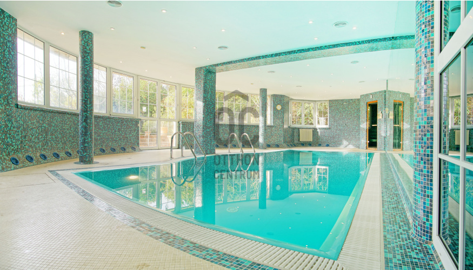
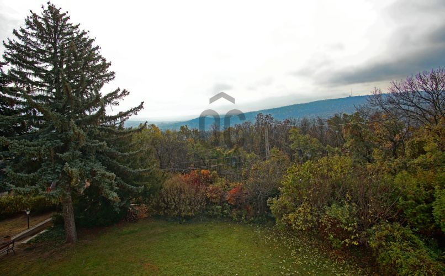
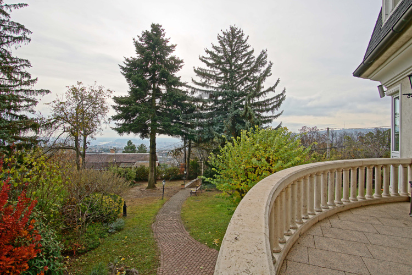
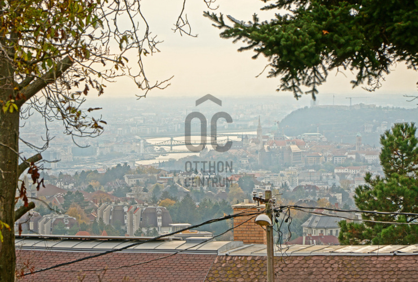
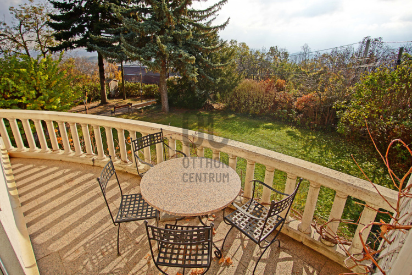
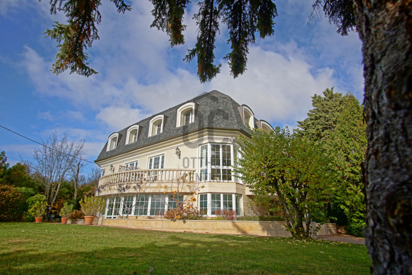
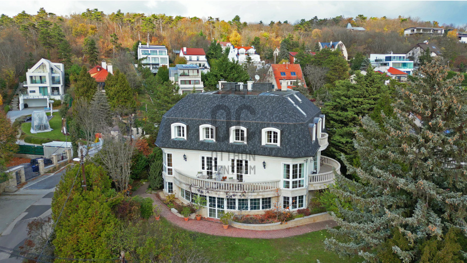
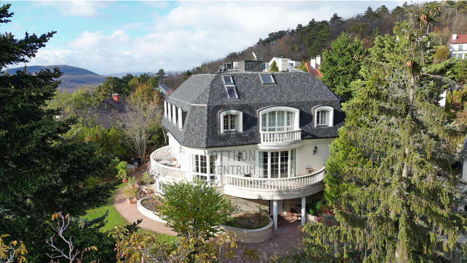
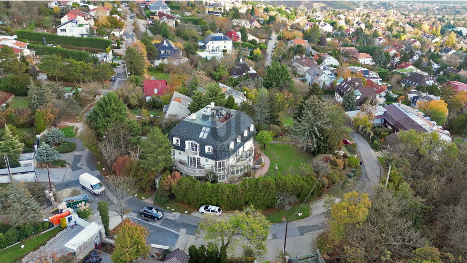
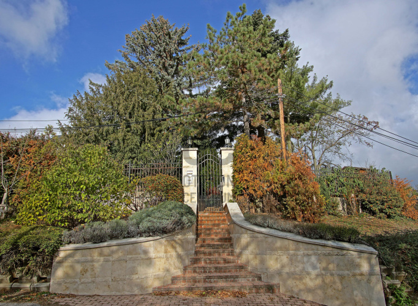
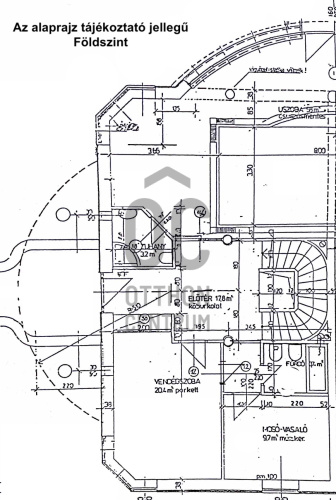
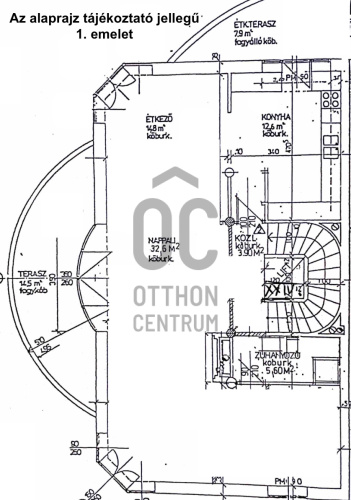
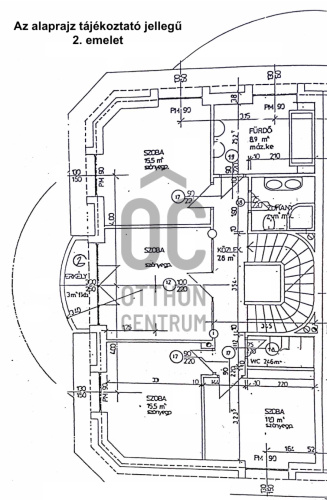
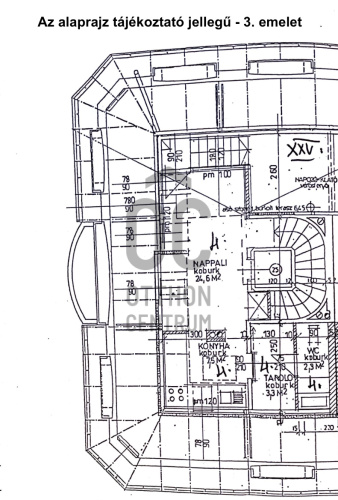
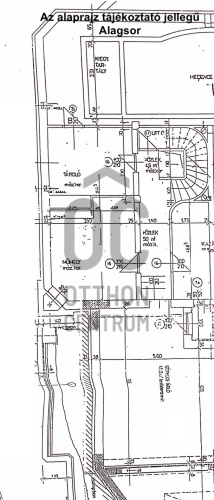
Timeless elegance, an exclusive panoramic vista, and versatile opportunities for use in Budapest’s prestigious Csatárka neighborhood of District II.
Experience this remarkable property, where the creation of a stylish home and the operation of a high-prestige business harmoniously intertwine. Offering breathtaking views of the Danube and the Parliament, alongside the serenity of a green-belt environment, this residence provides both a distinguished living space and an inspiring setting for professional pursuits. Its exceptional character is further elevated by the fact that it was designed by Ybl Prize-winning architect Miklós Hofer and constructed in 1996 with premium-quality materials.
Key Features:
•Location: Budapest, District II, Csatárka – an exclusive, leafy area ideal for diplomatic, corporate, or private use.
•Floor Area: 437 m² per semi-detached unit (nearly 900 m² total for the entire building)
•Plot Size: 1,499 m²
•Rooms: 7 rooms per semi-detached unit, 5 bathrooms + 2 separate WCs per unit
•Parking: 2 indoor garage spaces per unit
•Views: Unrivaled panoramic views of the Danube, the Parliament, and lush green surroundings
•Price: The entire building (both semi-detached units) available for HUF 1 billion
As a Family Home:
•Refined spatial layout: The four-story building, accessible by elevator, accommodates harmonious multi-generational living.
•Wellness & relaxation: An indoor pool, sauna, and spacious rooftop terrace offer an exclusive retreat for leisure and well-being.
•Panoramic interiors: A fireplace-adorned living room and dining area open up to sweeping vistas of the Danube and Parliament, ensuring everyday luxury.
•Separate living quarters: Ideal for hosting guests, caring for older family members, or granting children greater independence.
Business & Investment Potential:
•Entire building optional: Nearly 900 m² of versatile floor space, perfect for a prestigious corporate headquarters, diplomatic residence, private clinic, health center, or a high-end senior living facility.
•Prestige & connectivity: The area’s appeal to foreign representatives and top-tier enterprises, coupled with its tranquil green environment and excellent infrastructure, creates an optimal professional setting.
Technical Specifications:
•Year of Construction: 1996, quality brick construction
•Heating: Modernized gas boiler system (upgraded 2 years ago)
•Wellness Facilities: Sauna, indoor pool, shower
•Access: All floors reachable by a renovated elevator and enclosed stairway
Whether you seek a distinguished family residence, an exclusive corporate hub, a diplomatic headquarters, or a premium healthcare center, this exceptional property surpasses the demands of the most discerning buyers, combining esteemed location, breathtaking scenery, and top-tier architectural design.
We look forward to your esteemed inquiry!
Key Features:
•Location: Budapest, District II, Csatárka – an exclusive, leafy area ideal for diplomatic, corporate, or private use.
•Floor Area: 437 m² per semi-detached unit (nearly 900 m² total for the entire building)
•Plot Size: 1,499 m²
•Rooms: 7 rooms per semi-detached unit, 5 bathrooms + 2 separate WCs per unit
•Parking: 2 indoor garage spaces per unit
•Views: Unrivaled panoramic views of the Danube, the Parliament, and lush green surroundings
•Price: The entire building (both semi-detached units) available for HUF 1 billion
As a Family Home:
•Refined spatial layout: The four-story building, accessible by elevator, accommodates harmonious multi-generational living.
•Wellness & relaxation: An indoor pool, sauna, and spacious rooftop terrace offer an exclusive retreat for leisure and well-being.
•Panoramic interiors: A fireplace-adorned living room and dining area open up to sweeping vistas of the Danube and Parliament, ensuring everyday luxury.
•Separate living quarters: Ideal for hosting guests, caring for older family members, or granting children greater independence.
Business & Investment Potential:
•Entire building optional: Nearly 900 m² of versatile floor space, perfect for a prestigious corporate headquarters, diplomatic residence, private clinic, health center, or a high-end senior living facility.
•Prestige & connectivity: The area’s appeal to foreign representatives and top-tier enterprises, coupled with its tranquil green environment and excellent infrastructure, creates an optimal professional setting.
Technical Specifications:
•Year of Construction: 1996, quality brick construction
•Heating: Modernized gas boiler system (upgraded 2 years ago)
•Wellness Facilities: Sauna, indoor pool, shower
•Access: All floors reachable by a renovated elevator and enclosed stairway
Whether you seek a distinguished family residence, an exclusive corporate hub, a diplomatic headquarters, or a premium healthcare center, this exceptional property surpasses the demands of the most discerning buyers, combining esteemed location, breathtaking scenery, and top-tier architectural design.
We look forward to your esteemed inquiry!
Regisztrációs szám
H493979
Az ingatlan adatai
Értékesités
eladó
Jogi státusz
használt
Jelleg
ház
Építési mód
tégla
Méret
437 m²
Bruttó méret
460 m²
Telek méret
1 499 m²
Fűtés
Gáz cirkó
Belmagasság
300 cm
Lakáson belüli szintszám
4
Tájolás
Dél-kelet
Állapot
Jó
Homlokzat állapota
Jó
Pince
Önálló
Építés éve
1996
Fürdőszobák száma
5
Garázs
Benne van az árban
Garázs férőhely
2
Víz
Van
Gáz
Van
Villany
Van
Csatorna
Van
Többgenerációs
igen
Tároló
Önálló
Helyiségek
garázs
42 m²
tároló
20 m²
mosókonyha
20 m²
kazánház
9 m²
közlekedő
6 m²
előszoba
17.8 m²
szoba
20.4 m²
szoba
9.7 m²
fürdőszoba-wc
3.2 m²
medencetér
160 m²
szauna
4 m²
zuhanyzó
2 m²
nappali-étkező
72.6 m²
fürdőszoba-wc
5.6 m²
terasz
14.5 m²
szoba
16 m²
szoba
15.5 m²
szoba
15.5 m²
szoba
11 m²
fürdőszoba-wc
9 m²
fürdőszoba
4.1 m²
wc-kézmosó
2.5 m²
erkély
3 m²
nappali-étkező
24.6 m²
konyha
7.5 m²
szauna
3.3 m²
wc
2.3 m²
tetőterasz
20 m²
