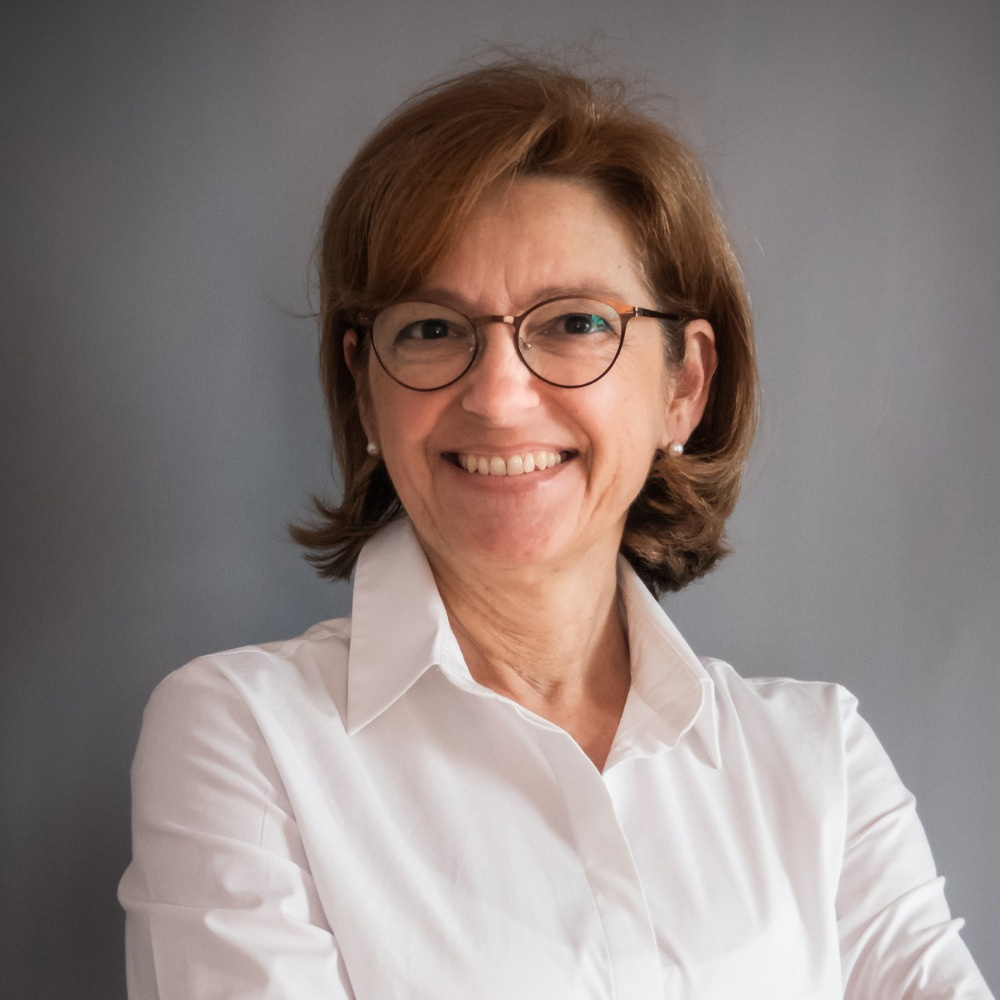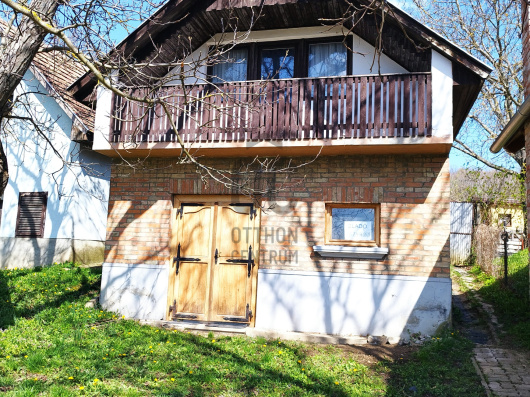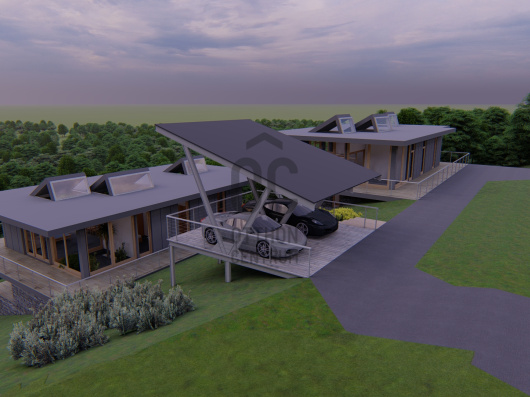1 222 950 Ft
3 000 €
- 163m²
- 4 szoba
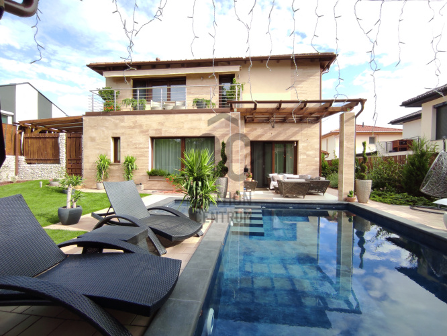
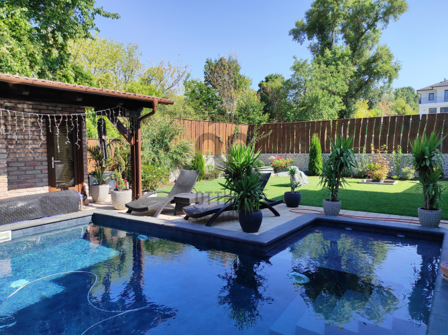
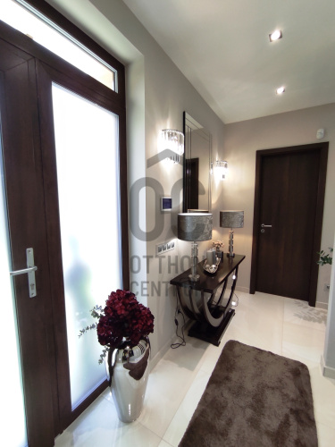
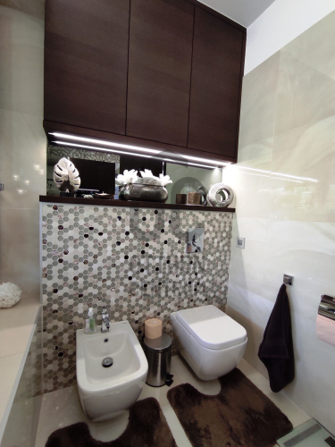
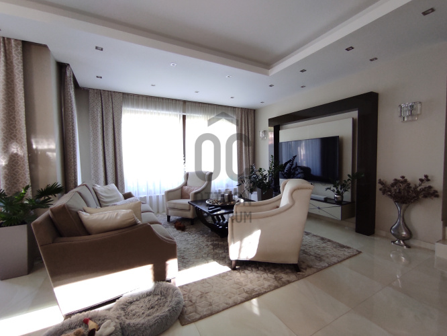
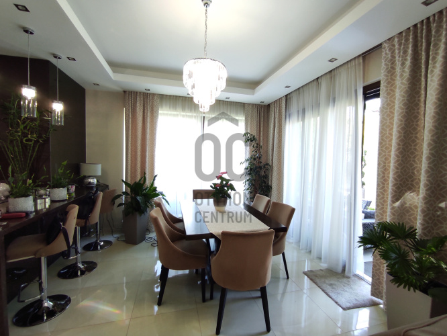
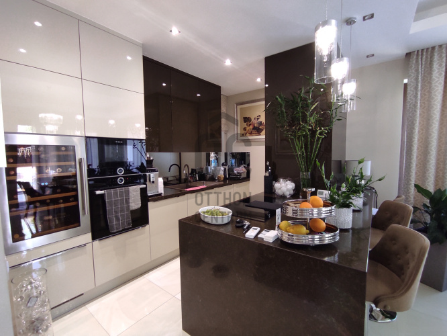
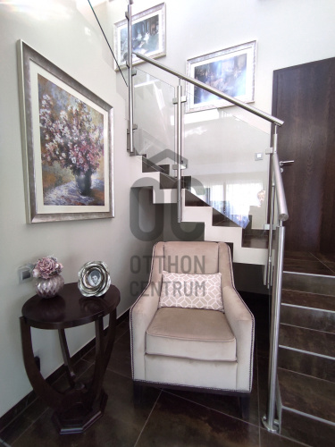
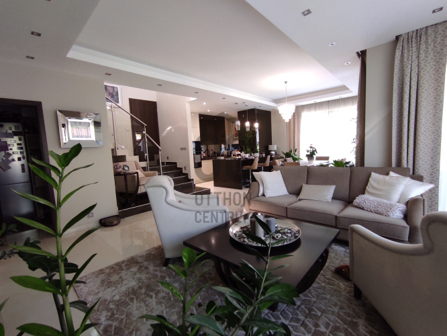
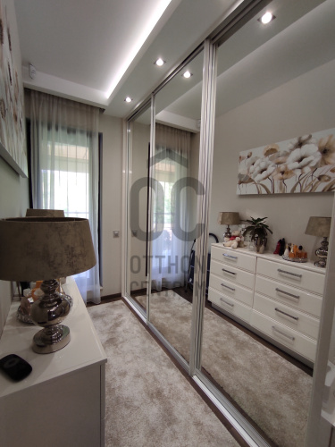
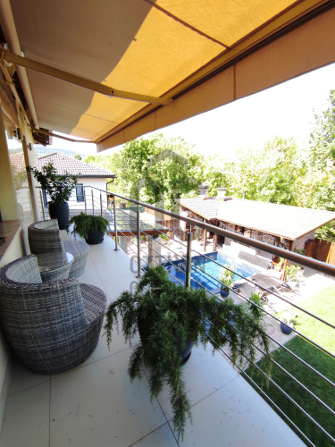
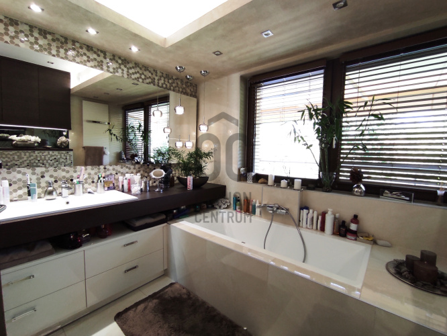
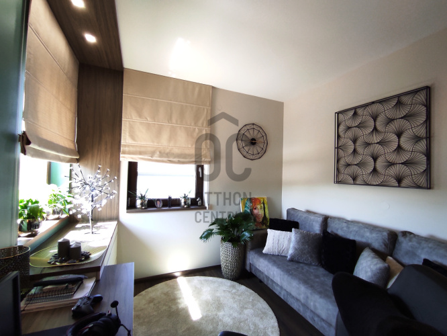
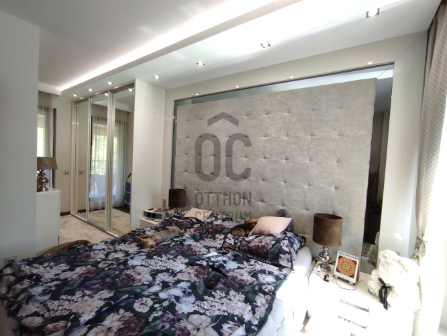
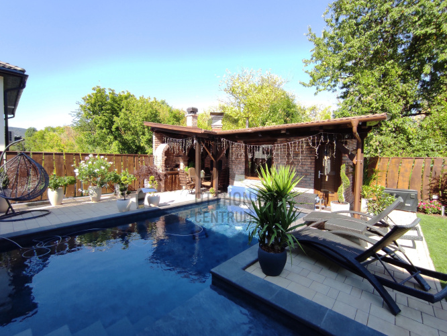
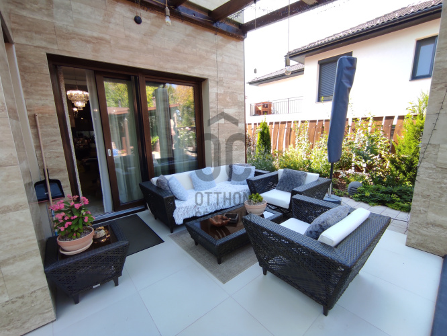
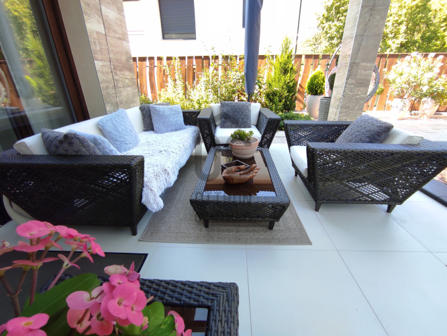
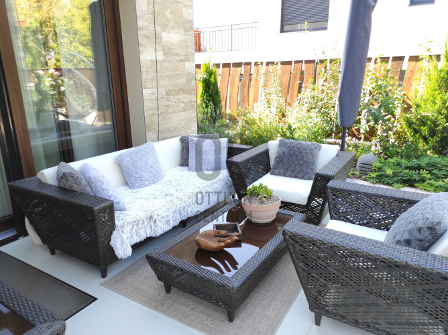
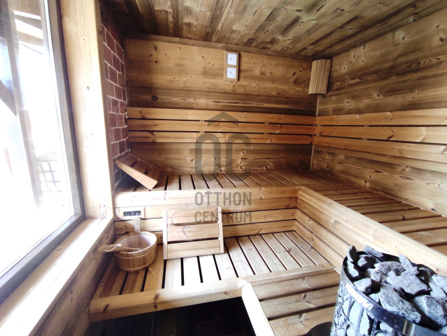
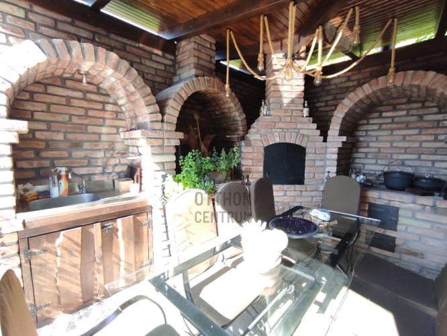
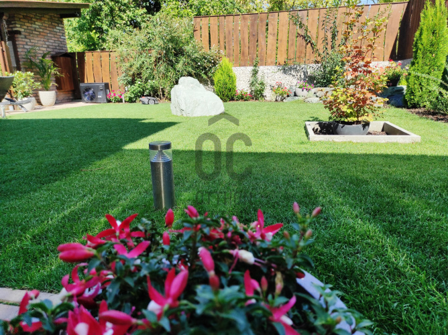
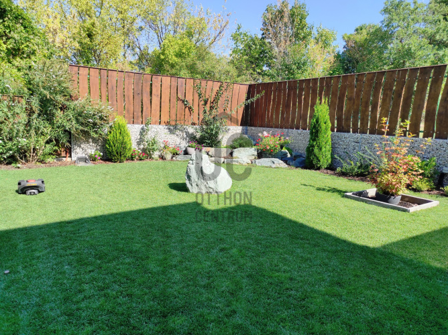
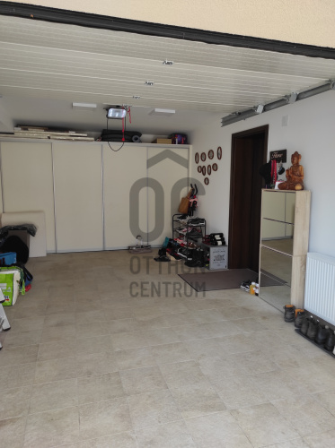
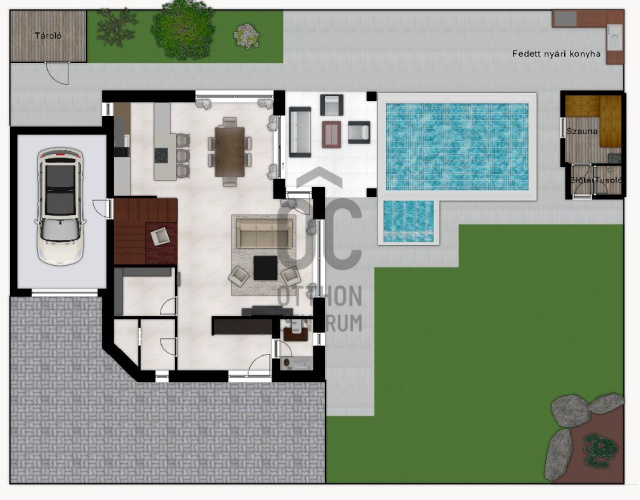
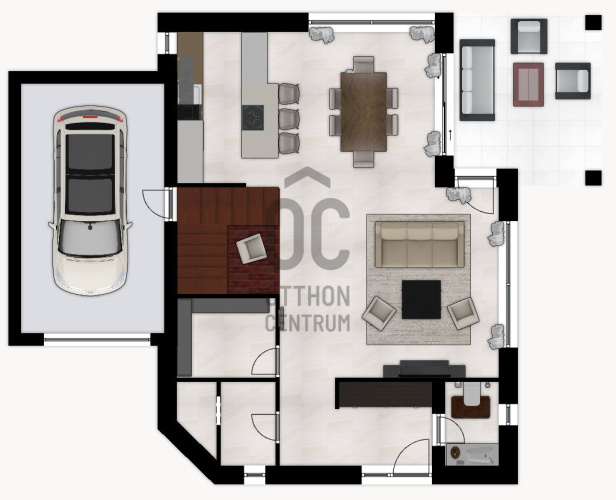
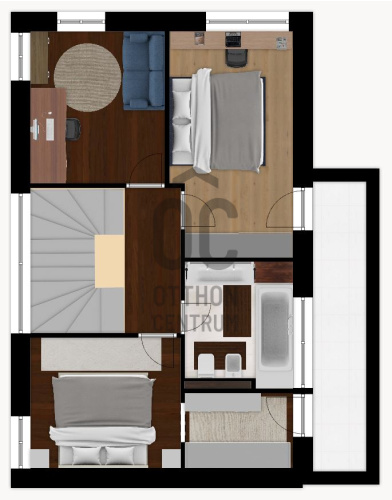
NEW SEMI-DETACHED HOUSE FOR LONG-TERM RENT IN ÜRÖM RESIDENTIAL PARK
A brand new semi-detached house overlooking the forest is for rent in a newly built environment in Üröm.
And it really is a real gem, you don't see it often! Here, everything is perfectly designed, executed to a luxurious standard, finished down to the last pen stroke.
Here, everything is ready for the new mover to be enchanted and to forget that it has been a tiring day. The apartment is cleaned, the garden is watered, the grass is mowed, the pool is cleaned and heated, the sauna is heated, and if you have chilled the drink beforehand, you can enjoy it on the zen terrace and give yourself over to the perfect relaxation: splash in the cool water or warm up. in the heated sauna, but if you like, immerse yourself in the company of your family and friends in a perfect on a gastronomic journey in the summer kitchen on the edge of the forest by the pool...
The HOUSE is legally a semi-detached house, but it provides the comfort of an independent family house. We can drive into our garage from the street on our own way or walk into our home. It was completely separated from the neighbor, the house and the garden faced the forest strip.
It was built in 2020 and was fully completed by the beginning of 2021, so it is in like-new condition.
Total has a floor area of 178 square meters, which consists of the following:
*net living area 118 sqm on two levels:
- the kitchen-dining-living room unit is located on the ground floor in an air space. The entrance hall leads to a guest toilet with a hand basin, a laundry room and a mechanical room, as well as a spacious pantry.
- upstairs there are three comfortably sized bedrooms with a spacious bathroom. The balcony accessible from the rooms offers a wonderful view of the opposite forest, meadow, distant mountains, and our own garden.
From the dining room, we reach a covered Zen terrace, with the pool at our feet and the ornamental garden around us.
*Garage 20 sqm, on the ground floor, from here we can get directly to the apartment.
* balcony 8.7 sqm, terrace 10 sqm
* summer kitchen - semi-open - 12 sqm
* sauna house 10 sqm (sauna area 4.6 sqm, shower + vestibule 5.4 sqm)
Next to the house there is a built-in garden storage (6 sqm) and a covered but open storage (6 sqm)
TECHNICAL CONTENT, EXTRAS
- 30 Porotherm "smart brick" (with double thermal insulation index)
- 15 cm external thermal insulation
- External doors and windows with 3-layer glazing, dark brown shade
- electrically controlled aluminum shutters
- mosquito nets
- heating is provided by a condensing gas boiler in the rooms with radiator heat release, floor heating in the living room and bathrooms, with a thermostat on each floor
- cooling is provided by inverter air conditioners located in all rooms, - since these are heat pump devices, they can also be used efficiently for heating support
- full alarm system, with level control, external camera system
- automatic blinds with wind and sunlight sensors on the balcony
- outdoor 6 x 3 meter water-circulating, heatable swimming pool with countercurrent protection, next to it is a sunbathing pool
- sauna house next to the pool: it has an 8-person Finnish sauna with a panoramic window - overlooking the garden/pool
in a sauna with salt bricks
double shower in the foreground
- in the summer kitchen, an outdoor grill with a motorized rotator, wood-fired oven, sparhelt
- lawn brick in the garden with automatic sprinkler, robotic lawnmower, surrounded by an ornamental garden
- next to the house, a closed storage area of about 6 square meters made of decorative bricks, in addition, a covered wooden storage room
The house has the ENERGY CERTIFICATE of last year's system, its energy rating was CC, i.e. it was classified as a modern building.
Important information: the house won the solar panel tender and the INSTALLATION of the SOLAR PANELS was completed, together with STORAGE CAPACITY.
This will result in significantly better energy efficiency with a better energy rating.
LOCATION
The semi-detached house is located in a new residential park in Üröm, on the edge of it - in a very quiet area. It is bordered on one side by a strip of forest, behind it is a meadow, where the apartment and garden are mostly oriented.
The streets of the residential park were freshly asphalted, - with the necessary drainage system, - this enhances the brightness of the environment even more.
The bus stop is about a 9-minute walk away, but the train that reaches the Nyugati railway station in 20 minutes is also within a 15-minute walking distance.
Üröm shopping center is located within 1000 m.
THE HOUSE WITH FULL FURNISHINGS AND FURNITURE CAN BE OWNED WITHIN A SHORT TIME - FLEXIBLY -
And it really is a real gem, you don't see it often! Here, everything is perfectly designed, executed to a luxurious standard, finished down to the last pen stroke.
Here, everything is ready for the new mover to be enchanted and to forget that it has been a tiring day. The apartment is cleaned, the garden is watered, the grass is mowed, the pool is cleaned and heated, the sauna is heated, and if you have chilled the drink beforehand, you can enjoy it on the zen terrace and give yourself over to the perfect relaxation: splash in the cool water or warm up. in the heated sauna, but if you like, immerse yourself in the company of your family and friends in a perfect on a gastronomic journey in the summer kitchen on the edge of the forest by the pool...
The HOUSE is legally a semi-detached house, but it provides the comfort of an independent family house. We can drive into our garage from the street on our own way or walk into our home. It was completely separated from the neighbor, the house and the garden faced the forest strip.
It was built in 2020 and was fully completed by the beginning of 2021, so it is in like-new condition.
Total has a floor area of 178 square meters, which consists of the following:
*net living area 118 sqm on two levels:
- the kitchen-dining-living room unit is located on the ground floor in an air space. The entrance hall leads to a guest toilet with a hand basin, a laundry room and a mechanical room, as well as a spacious pantry.
- upstairs there are three comfortably sized bedrooms with a spacious bathroom. The balcony accessible from the rooms offers a wonderful view of the opposite forest, meadow, distant mountains, and our own garden.
From the dining room, we reach a covered Zen terrace, with the pool at our feet and the ornamental garden around us.
*Garage 20 sqm, on the ground floor, from here we can get directly to the apartment.
* balcony 8.7 sqm, terrace 10 sqm
* summer kitchen - semi-open - 12 sqm
* sauna house 10 sqm (sauna area 4.6 sqm, shower + vestibule 5.4 sqm)
Next to the house there is a built-in garden storage (6 sqm) and a covered but open storage (6 sqm)
TECHNICAL CONTENT, EXTRAS
- 30 Porotherm "smart brick" (with double thermal insulation index)
- 15 cm external thermal insulation
- External doors and windows with 3-layer glazing, dark brown shade
- electrically controlled aluminum shutters
- mosquito nets
- heating is provided by a condensing gas boiler in the rooms with radiator heat release, floor heating in the living room and bathrooms, with a thermostat on each floor
- cooling is provided by inverter air conditioners located in all rooms, - since these are heat pump devices, they can also be used efficiently for heating support
- full alarm system, with level control, external camera system
- automatic blinds with wind and sunlight sensors on the balcony
- outdoor 6 x 3 meter water-circulating, heatable swimming pool with countercurrent protection, next to it is a sunbathing pool
- sauna house next to the pool: it has an 8-person Finnish sauna with a panoramic window - overlooking the garden/pool
in a sauna with salt bricks
double shower in the foreground
- in the summer kitchen, an outdoor grill with a motorized rotator, wood-fired oven, sparhelt
- lawn brick in the garden with automatic sprinkler, robotic lawnmower, surrounded by an ornamental garden
- next to the house, a closed storage area of about 6 square meters made of decorative bricks, in addition, a covered wooden storage room
The house has the ENERGY CERTIFICATE of last year's system, its energy rating was CC, i.e. it was classified as a modern building.
Important information: the house won the solar panel tender and the INSTALLATION of the SOLAR PANELS was completed, together with STORAGE CAPACITY.
This will result in significantly better energy efficiency with a better energy rating.
LOCATION
The semi-detached house is located in a new residential park in Üröm, on the edge of it - in a very quiet area. It is bordered on one side by a strip of forest, behind it is a meadow, where the apartment and garden are mostly oriented.
The streets of the residential park were freshly asphalted, - with the necessary drainage system, - this enhances the brightness of the environment even more.
The bus stop is about a 9-minute walk away, but the train that reaches the Nyugati railway station in 20 minutes is also within a 15-minute walking distance.
Üröm shopping center is located within 1000 m.
THE HOUSE WITH FULL FURNISHINGS AND FURNITURE CAN BE OWNED WITHIN A SHORT TIME - FLEXIBLY -
Regisztrációs szám
H494908
Az ingatlan adatai
Értékesités
kiadó
Jogi státusz
használt
Jelleg
ház
Építési mód
tégla
Méret
163 m²
Bruttó méret
178 m²
Telek méret
466,5 m²
Terasz / erkély mérete
23,7 m²
Fűtés
Gáz cirkó
Belmagasság
270 cm
Lakáson belüli szintszám
2
Tájolás
Dél-nyugat
Panoráma
Zöldre néző panoráma
Állapot
Kiváló
Homlokzat állapota
Kiváló
Környék
csendes, zöld
Építés éve
2020
Fürdőszobák száma
3
Bútorozott
igen
Garázs
Benne van az árban
Garázs férőhely
1
Fedett beállók száma
2
Víz
Van
Gáz
Van
Villany
Van
Csatorna
Van
Tároló
Önálló
Helyiségek
nappali
25.86 m²
konyha-étkező
20.89 m²
kamra
4.47 m²
háztartási helyiség
3.96 m²
előszoba
7.09 m²
wc-kézmosó
2.33 m²
terasz
15 m²
garázs
19.77 m²
hálószoba
10 m²
gardrób
4.32 m²
hálószoba
13.97 m²
hálószoba
10.91 m²
fürdőszoba-wc
7.16 m²
közlekedő
4.16 m²
erkély
8.75 m²
szauna
7 m²
zuhanyzó
3 m²
konyha-étkező
6 m²
tároló
10 m²
lépcsőház
3.06 m²

Andrejcsik Nikoletta
Hitelszakértő
