254 200 000 Ft
629 000 €
- 288,4m²
- 8 szoba
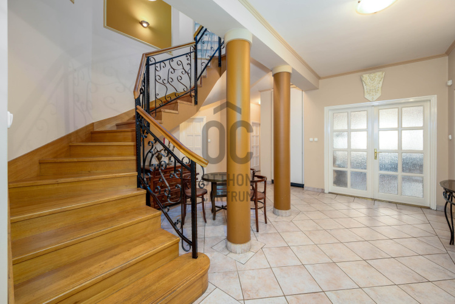
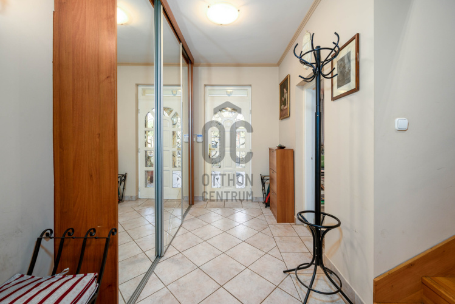
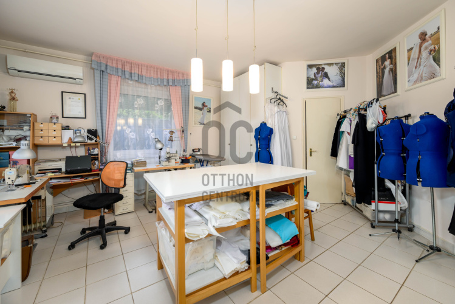
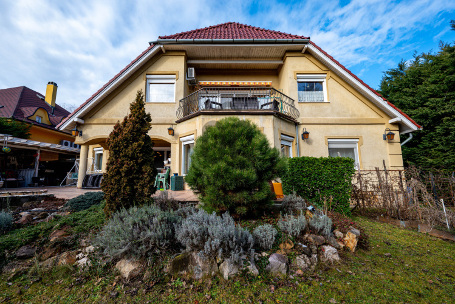
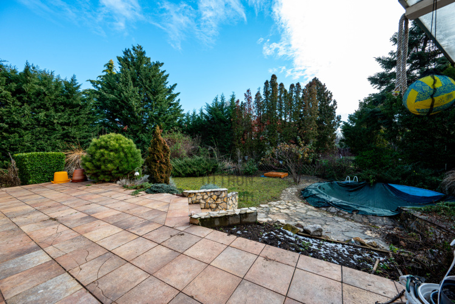
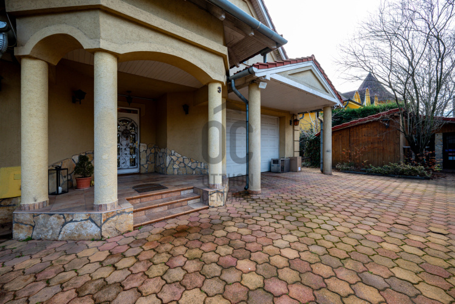
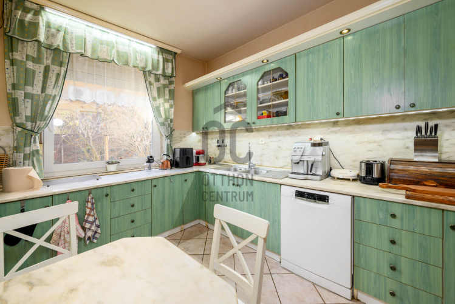
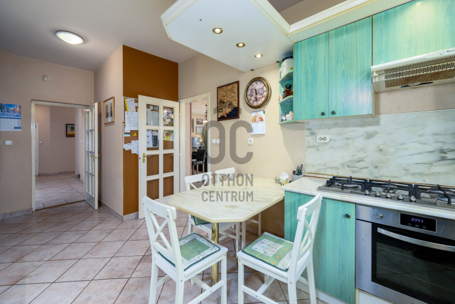
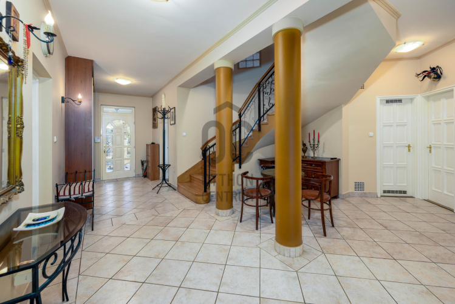
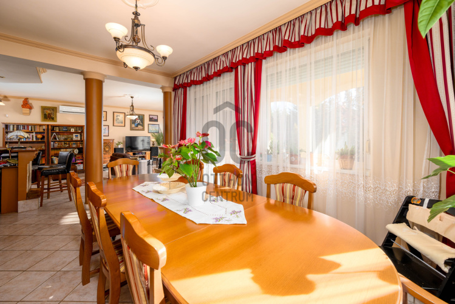
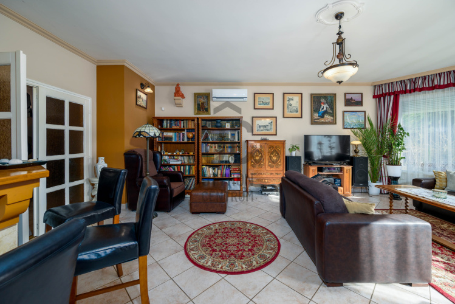
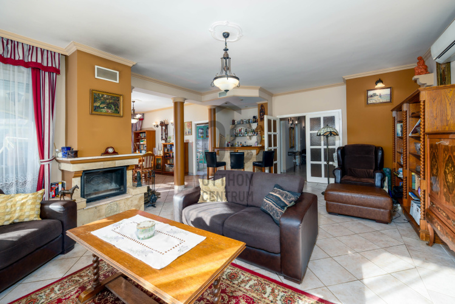
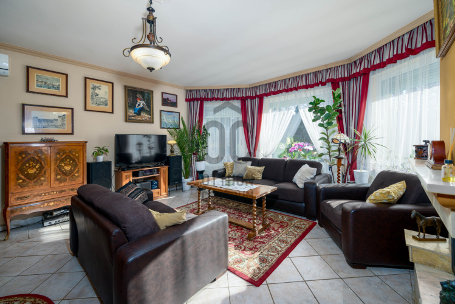
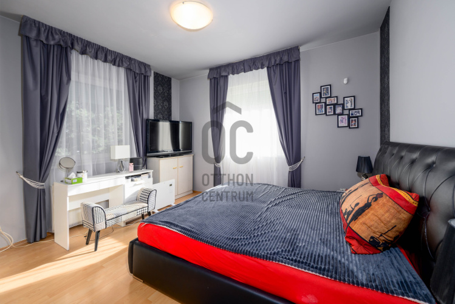
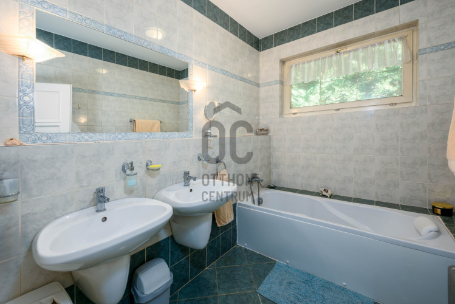
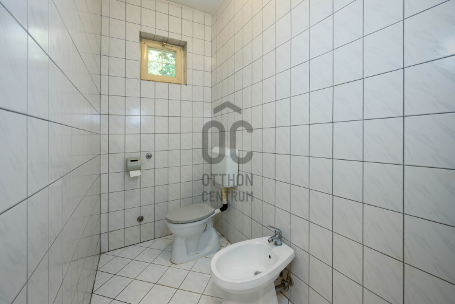
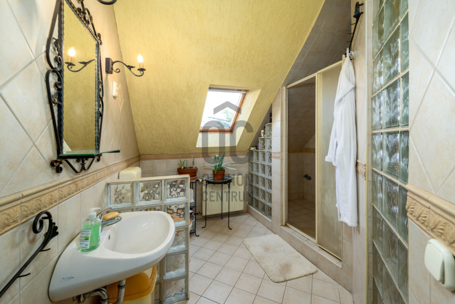
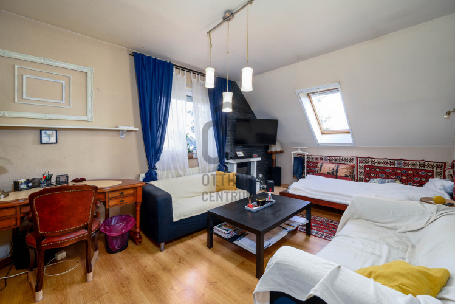
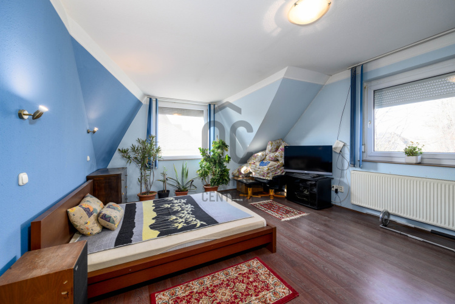
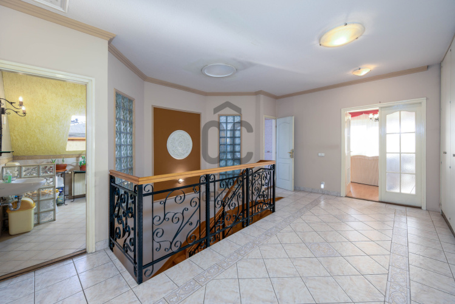
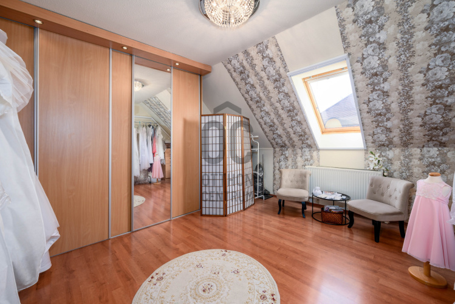
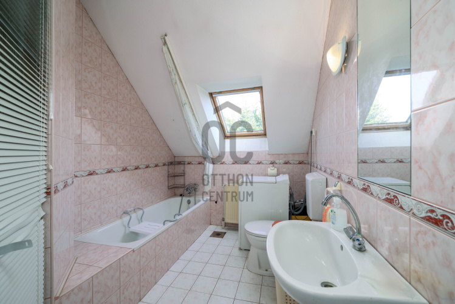
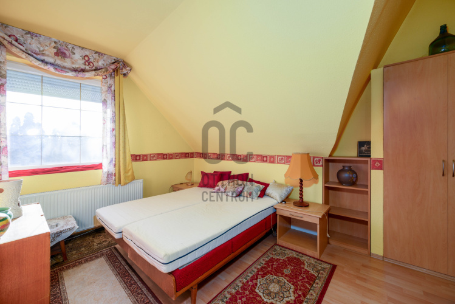
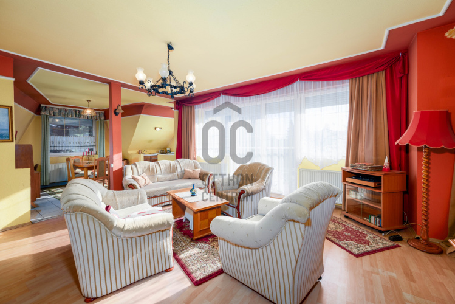
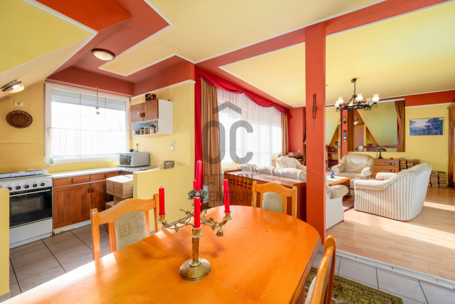
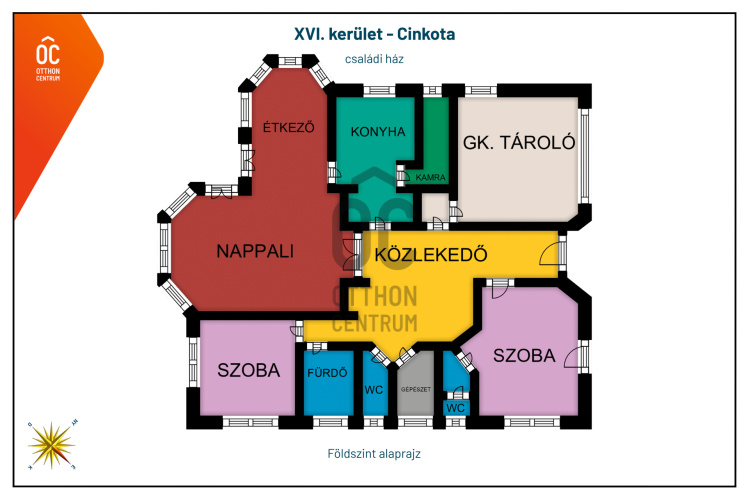
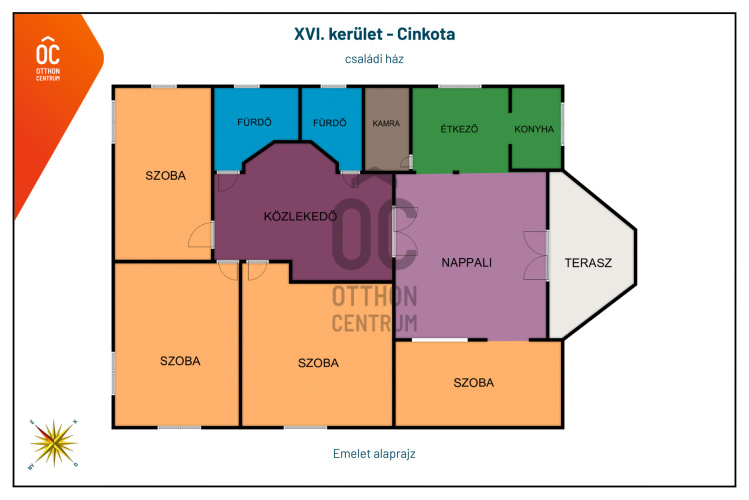
For sale: a TWO-GENERATION, energy-efficient family house in the 16th district, in Cinkota!
In a picturesque suburban environment, in a particularly quiet, green area, we offer for sale a two-generation family house in Cinkota. This property is ideal for those who prefer a peaceful setting.
Key features:
• A two-story family house built on a 945 m² plot, with a net area of 288.47 m² and a gross area of 320.57 m²
• Layout: ground floor + 1st floor
• Construction zone: Lke-1 /XVI/SZ2
• Parking: A parking space equipped with an electric gate, as well as a 30 m² double garage, providing parking for a total of 4 cars
• Garden and terrace: The landscaped, well-maintained garden, the spacious partially covered terrace, and the pool ensure relaxation
• Summer kitchen: A covered, timber-framed summer kitchen built in 2021, equipped with electricity and a built-in electric grill, measuring 30-35 m²
Technical features:
• Heating: Upgraded system in 2023: replacement of the condensing gas boiler and electric water heater. The ground floor has underfloor heating and radiators, while the upper floor has radiators
• Air conditioning: 2 cooling-heating air conditioners, with a wood-burning fireplace located in the living room on the ground floor
• Security: The house is equipped with an alarm system • Energy efficiency: Ground floor rated A+, upper floor rated A
• Solar panels: 23 solar panel units (9 kWh) provide electricity throughout the year
• Water usage: No sewer fee due to the irrigation water meter; tempering heating is provided by electric panels and the fireplace during spring and autumn
• Windows and doors: Triple-glazed thermo-insulated plastic windows and doors ensure excellent thermal insulation on the ground floor
• Sub-meters: The upper and lower levels have separate sub-meters
Excellent location, great infrastructure:
• Nearby: shopping opportunities, post office, pharmacy, school, kindergarten, nursery, playground
• Car access: The M0 motorway is a 5-minute drive away
• Public transport: Bus stops and suburban railway station nearby, providing quick access to Örs vezér tere
Why to choose this property?
This unparalleled family house is the perfect choice for those who desire a spacious and comfortable home while valuing energy efficiency and peaceful, quality relaxation. The property is free of any legal encumbrances. The modern, energy-conscious solutions, thoughtful layout, and exclusive environment are sure to captivate potential buyers!
For more information or to arrange a personal viewing, please contact me! I would be happy to take your call any day of the week!
Key features:
• A two-story family house built on a 945 m² plot, with a net area of 288.47 m² and a gross area of 320.57 m²
• Layout: ground floor + 1st floor
• Construction zone: Lke-1 /XVI/SZ2
• Parking: A parking space equipped with an electric gate, as well as a 30 m² double garage, providing parking for a total of 4 cars
• Garden and terrace: The landscaped, well-maintained garden, the spacious partially covered terrace, and the pool ensure relaxation
• Summer kitchen: A covered, timber-framed summer kitchen built in 2021, equipped with electricity and a built-in electric grill, measuring 30-35 m²
Technical features:
• Heating: Upgraded system in 2023: replacement of the condensing gas boiler and electric water heater. The ground floor has underfloor heating and radiators, while the upper floor has radiators
• Air conditioning: 2 cooling-heating air conditioners, with a wood-burning fireplace located in the living room on the ground floor
• Security: The house is equipped with an alarm system • Energy efficiency: Ground floor rated A+, upper floor rated A
• Solar panels: 23 solar panel units (9 kWh) provide electricity throughout the year
• Water usage: No sewer fee due to the irrigation water meter; tempering heating is provided by electric panels and the fireplace during spring and autumn
• Windows and doors: Triple-glazed thermo-insulated plastic windows and doors ensure excellent thermal insulation on the ground floor
• Sub-meters: The upper and lower levels have separate sub-meters
Excellent location, great infrastructure:
• Nearby: shopping opportunities, post office, pharmacy, school, kindergarten, nursery, playground
• Car access: The M0 motorway is a 5-minute drive away
• Public transport: Bus stops and suburban railway station nearby, providing quick access to Örs vezér tere
Why to choose this property?
This unparalleled family house is the perfect choice for those who desire a spacious and comfortable home while valuing energy efficiency and peaceful, quality relaxation. The property is free of any legal encumbrances. The modern, energy-conscious solutions, thoughtful layout, and exclusive environment are sure to captivate potential buyers!
For more information or to arrange a personal viewing, please contact me! I would be happy to take your call any day of the week!
Regisztrációs szám
H495906
Az ingatlan adatai
Értékesités
eladó
Jogi státusz
használt
Jelleg
ház
Építési mód
tégla
Méret
288,4 m²
Bruttó méret
320,5 m²
Telek méret
945 m²
Terasz / erkély mérete
18 m²
Fűtés
Gáz cirkó
Belmagasság
275 cm
Lakáson belüli szintszám
2
Tájolás
Dél-kelet
Állapot
Átlagos
Homlokzat állapota
Átlagos
Környék
csendes, zöld
Építés éve
1996
Fürdőszobák száma
3
Garázs
Benne van az árban
Garázs férőhely
2
Víz
Van
Gáz
Van
Villany
Van
Csatorna
Van
Többgenerációs
igen
Helyiségek
előszoba
22 m²
konyha
17.5 m²
kamra
5.07 m²
wc-kézmosó
3.4 m²
nappali
34 m²
ebédlő
15 m²
szoba
16 m²
fürdőszoba-wc
5.7 m²
háztartási helyiség
5.2 m²
egyéb helyiség
24.5 m²
wc-kézmosó
3.4 m²
garázs
30 m²
egyéb
2.1 m²
közlekedő
7 m²
nappali
25 m²
szoba
18 m²
gardrób
3.75 m²
konyha-étkező
23.75 m²
fürdőszoba-wc
4.2 m²
tároló
12.25 m²
szoba
20.25 m²
szoba
22.5 m²
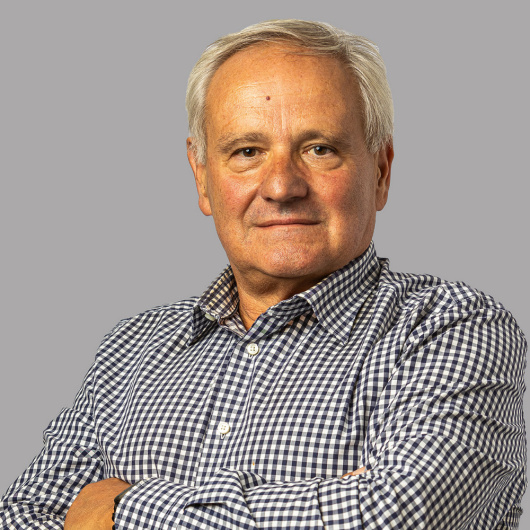
Bitó István
Hitelszakértő








































