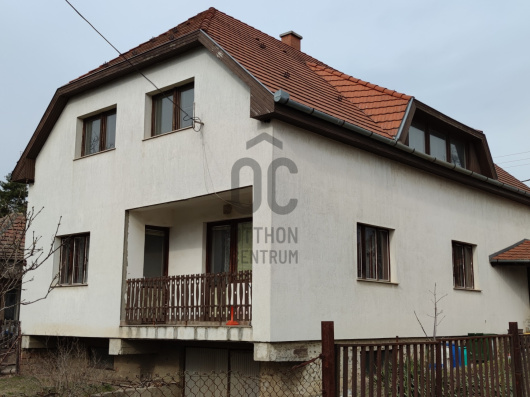379 000 000 Ft
927 000 €
- 251m²
- 5 szoba
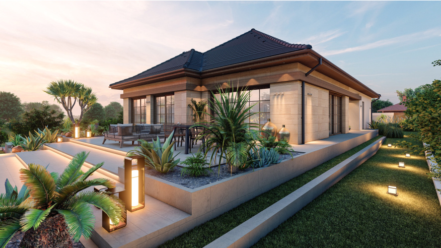
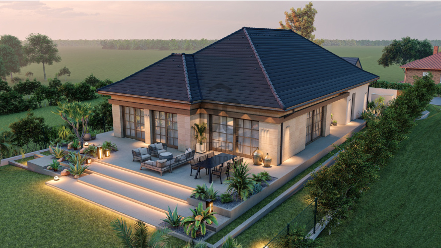
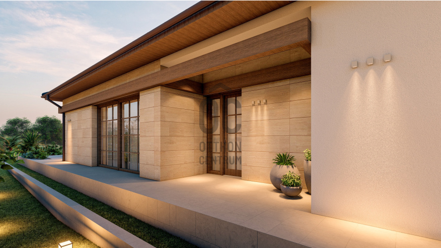
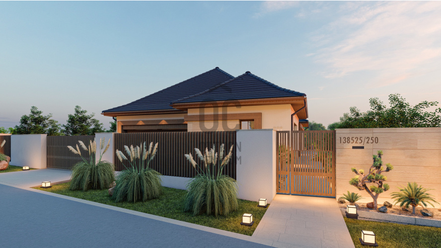
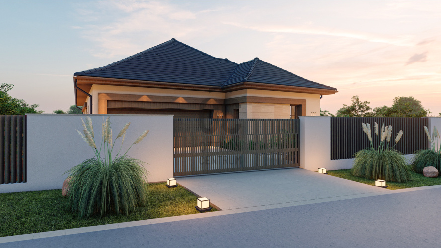
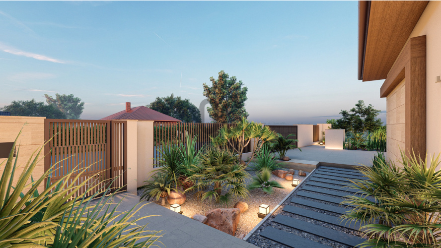
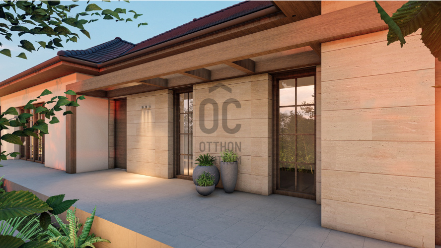
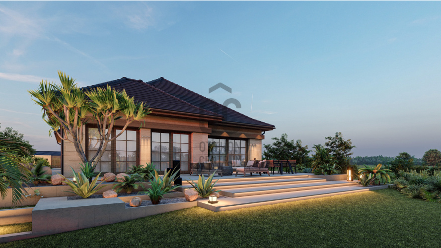
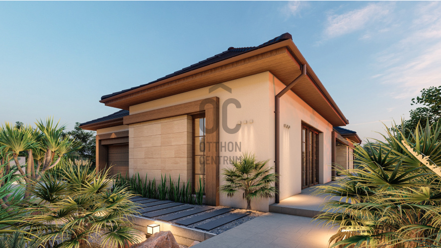
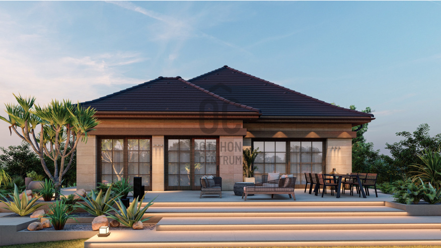
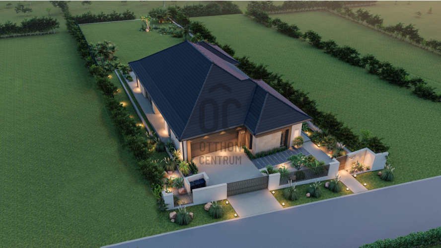
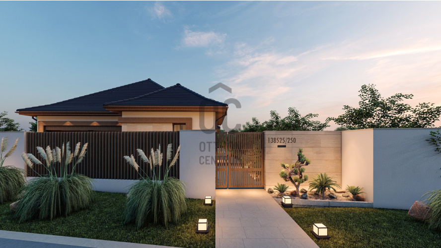
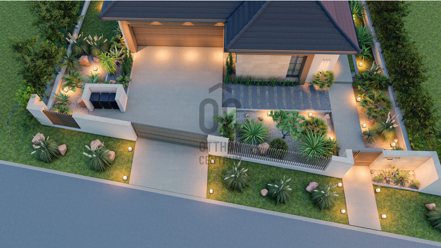
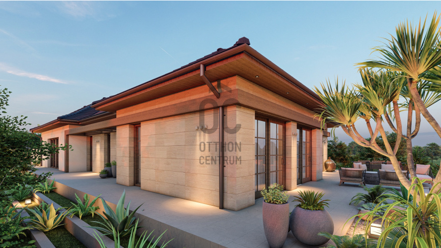
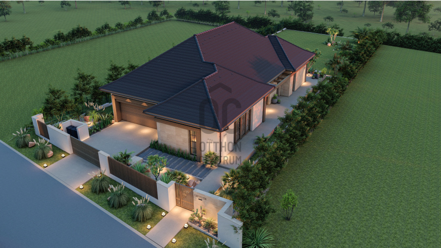
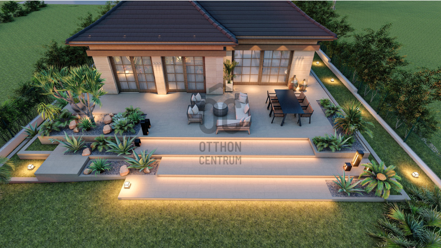
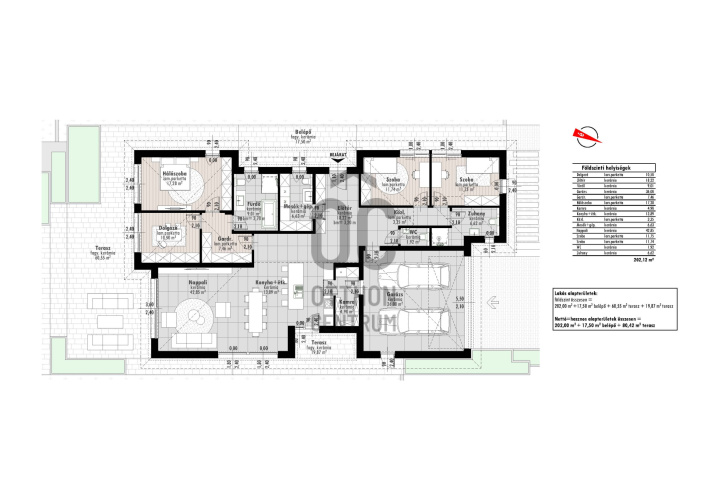
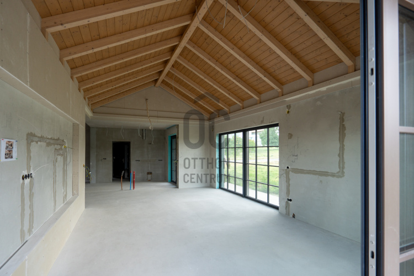
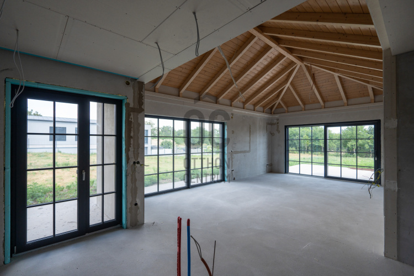
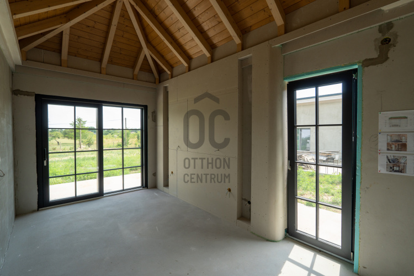
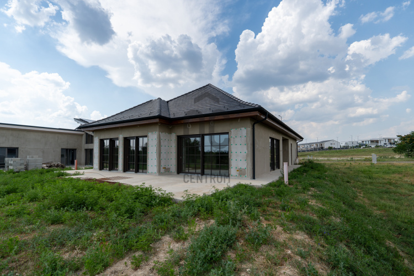
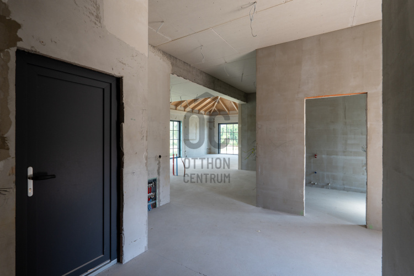
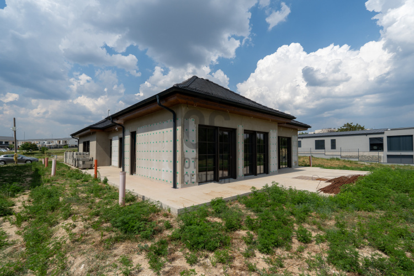
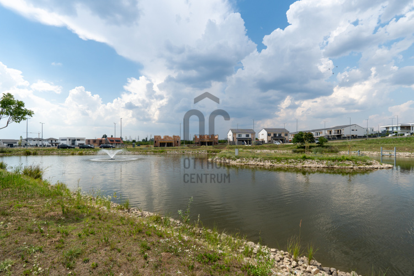
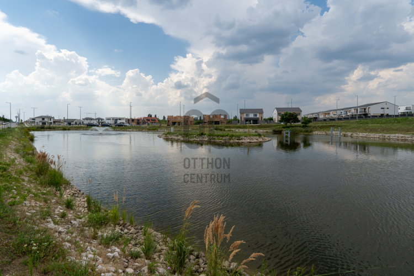
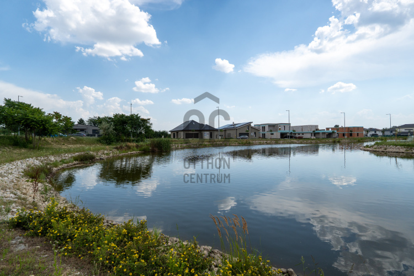
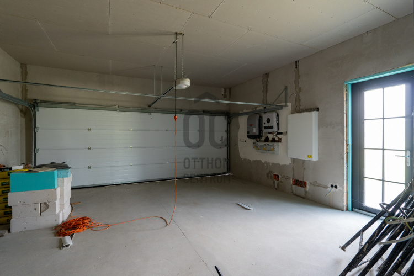
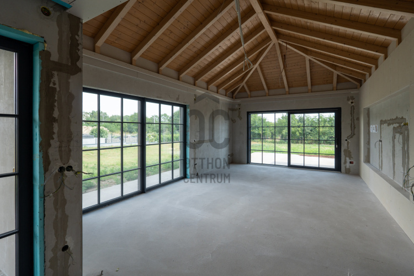
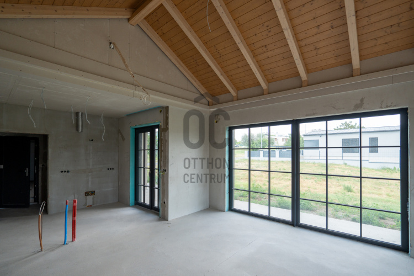
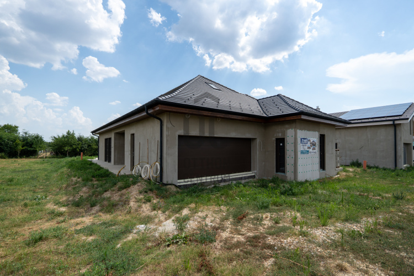
FOR SALE: HIGH-QUALITY, MODERN, ENERGY-EFFICIENT FAMILY HOUSE IN BUDAPEST'S SZŐLŐLIGET RESIDENTIAL PARK
**WHY CHOOSE THIS HOUSE**
- Modern, energy-efficient family home
- Integrated solar panel system
- A+++ energy efficiency rating
- Quiet suburban environment
- Popular eco-centric residential park with an artificial lake and designed convenience services
- Eco-friendly residential park, ideal for environmentally conscious families
- Modern construction technology and high technical content
**PROPERTY**
This modern family house, located on a 1,274 m² plot, spans 251 m² and is built with the latest construction technologies. The property features a spacious living room (42.85 m²), a kitchen-dining area (13.89 m²), a master bedroom (17.28 m²), three additional rooms (10.5 m², 11.74 m², and 11.75 m²), two bathrooms, and other practical spaces. The house will be ready for occupancy in 2024, allowing you to be the first resident of this stunning home. It includes a heat pump underfloor heating and hot water system, as well as a heat pump cooling-heating air conditioning system. The roof-integrated solar panel system ensures energy-efficient operation with annual net metering. The exterior walls have 15 cm insulation, and the roof has 25-30 cm insulation, guaranteeing low heating and cooling costs.
**BUILDING**
The building features 25 cm thick Porotherm brick walls and monolithic reinforced concrete pillars. The façade has 15 cm thick graphite insulation, off-white thin plaster, and polished limestone cladding. The roof structure is a pitched, hipped roof with 20-25 cm insulation. The façade windows are triple-glazed, with plastic on the inside and aluminum cladding on the outside, UV-stable. The exterior terrace is covered with frost-resistant tiles, and the pathway to the house and the car parking area is paved.
**NEIGHBORHOOD**
The Szőlőliget residential park is located in Budapest's 17th district, in a quiet suburban environment, yet close to the city center. The popularity of the residential park is also explained by the beautiful artificial lake and the tranquility offered by the eco-park. The area has excellent infrastructure, with schools, shopping facilities, and transport connections easily accessible. It is an ideal choice for those who want to live in a peaceful, green environment without giving up the comforts offered by the big city.
**TECHNICAL SPECIFICATIONS**
- 25 cm thick Porotherm brick wall structure
- 15 cm graphite insulation on the façade, 25-30 cm insulation on the roof
- Heat pump underfloor heating and hot water system, heat pump cooling-heating air conditioning
- Roof-integrated solar panel system with annual net metering
- Insulated, triple-glazed windows with electric aluminum shutters, controllable via smartphone
**COSTS**
Thanks to the extremely energy-efficient design of the property, you can expect low maintenance costs. The solar panel system and heat pump technology minimize energy bills.
**PARKING**
The house includes a 36 m² heated garage that provides parking for two cars. Additionally, there is parking available within the plot.
If you are interested in the property, please feel free to contact us for more details! The property and site visit can be arranged by appointment.
- Modern, energy-efficient family home
- Integrated solar panel system
- A+++ energy efficiency rating
- Quiet suburban environment
- Popular eco-centric residential park with an artificial lake and designed convenience services
- Eco-friendly residential park, ideal for environmentally conscious families
- Modern construction technology and high technical content
**PROPERTY**
This modern family house, located on a 1,274 m² plot, spans 251 m² and is built with the latest construction technologies. The property features a spacious living room (42.85 m²), a kitchen-dining area (13.89 m²), a master bedroom (17.28 m²), three additional rooms (10.5 m², 11.74 m², and 11.75 m²), two bathrooms, and other practical spaces. The house will be ready for occupancy in 2024, allowing you to be the first resident of this stunning home. It includes a heat pump underfloor heating and hot water system, as well as a heat pump cooling-heating air conditioning system. The roof-integrated solar panel system ensures energy-efficient operation with annual net metering. The exterior walls have 15 cm insulation, and the roof has 25-30 cm insulation, guaranteeing low heating and cooling costs.
**BUILDING**
The building features 25 cm thick Porotherm brick walls and monolithic reinforced concrete pillars. The façade has 15 cm thick graphite insulation, off-white thin plaster, and polished limestone cladding. The roof structure is a pitched, hipped roof with 20-25 cm insulation. The façade windows are triple-glazed, with plastic on the inside and aluminum cladding on the outside, UV-stable. The exterior terrace is covered with frost-resistant tiles, and the pathway to the house and the car parking area is paved.
**NEIGHBORHOOD**
The Szőlőliget residential park is located in Budapest's 17th district, in a quiet suburban environment, yet close to the city center. The popularity of the residential park is also explained by the beautiful artificial lake and the tranquility offered by the eco-park. The area has excellent infrastructure, with schools, shopping facilities, and transport connections easily accessible. It is an ideal choice for those who want to live in a peaceful, green environment without giving up the comforts offered by the big city.
**TECHNICAL SPECIFICATIONS**
- 25 cm thick Porotherm brick wall structure
- 15 cm graphite insulation on the façade, 25-30 cm insulation on the roof
- Heat pump underfloor heating and hot water system, heat pump cooling-heating air conditioning
- Roof-integrated solar panel system with annual net metering
- Insulated, triple-glazed windows with electric aluminum shutters, controllable via smartphone
**COSTS**
Thanks to the extremely energy-efficient design of the property, you can expect low maintenance costs. The solar panel system and heat pump technology minimize energy bills.
**PARKING**
The house includes a 36 m² heated garage that provides parking for two cars. Additionally, there is parking available within the plot.
If you are interested in the property, please feel free to contact us for more details! The property and site visit can be arranged by appointment.
Regisztrációs szám
U0046692
Az ingatlan adatai
Értékesités
eladó
Jogi státusz
új
Jelleg
ház
Építési mód
tégla
Méret
251 m²
Bruttó méret
299,9 m²
Telek méret
1 274 m²
Terasz / erkély mérete
80,4 m²
Fűtés
hőszivattyú
Belmagasság
270 cm
Tájolás
Dél-nyugat
Állapot
Kiváló
Homlokzat állapota
Kiváló
Környék
csendes, zöld
Építés éve
2024
Fürdőszobák száma
2
Garázs
Benne van az árban
Garázs férőhely
2
Víz
Van
Villany
Van
Csatorna
Van
Vízpart távolsága
vízparti
Helyiségek
nappali
42.85 m²
konyha-étkező
13.89 m²
hálószoba
17.28 m²
dolgozószoba
10.5 m²
szoba
11.74 m²
szoba
11.75 m²
mosókonyha
6.63 m²
fürdőszoba-wc
9.01 m²
zuhanyzó
8.62 m²
kamra
6.9 m²
wc-kézmosó
1.92 m²
előszoba
18.22 m²
gardrób
7.46 m²
közlekedő
3.35 m²
terasz
60.55 m²
terasz
19.87 m²
garázs
36 m²









































