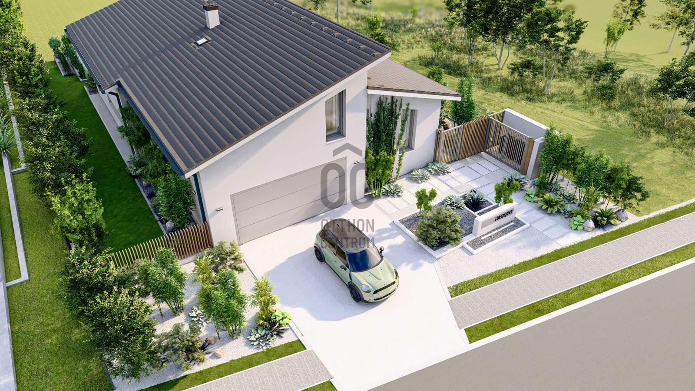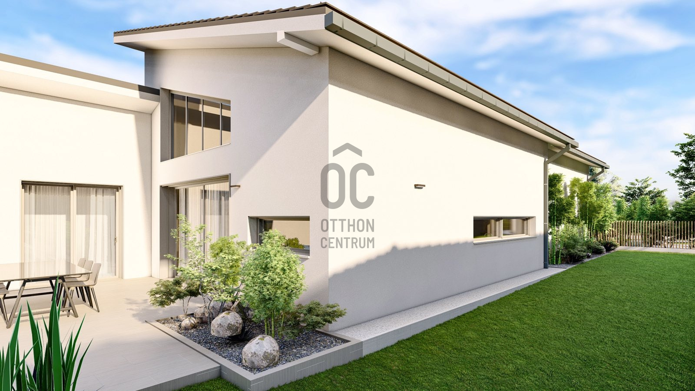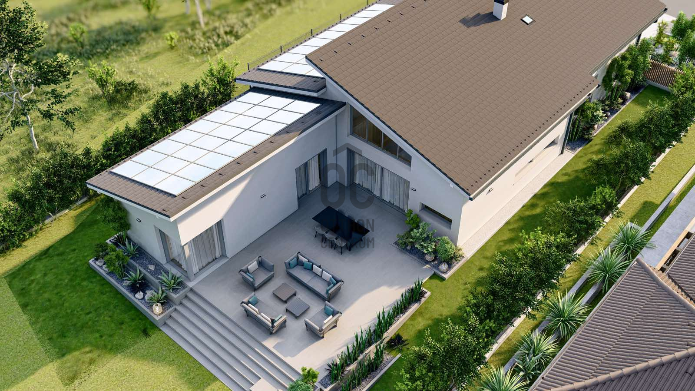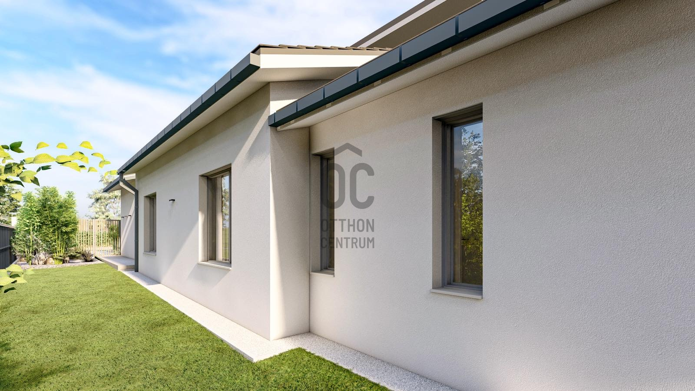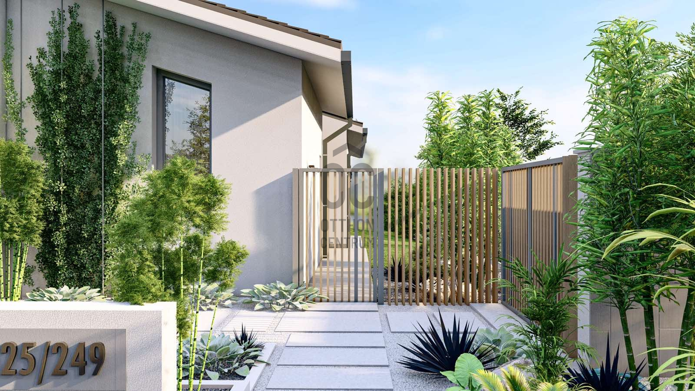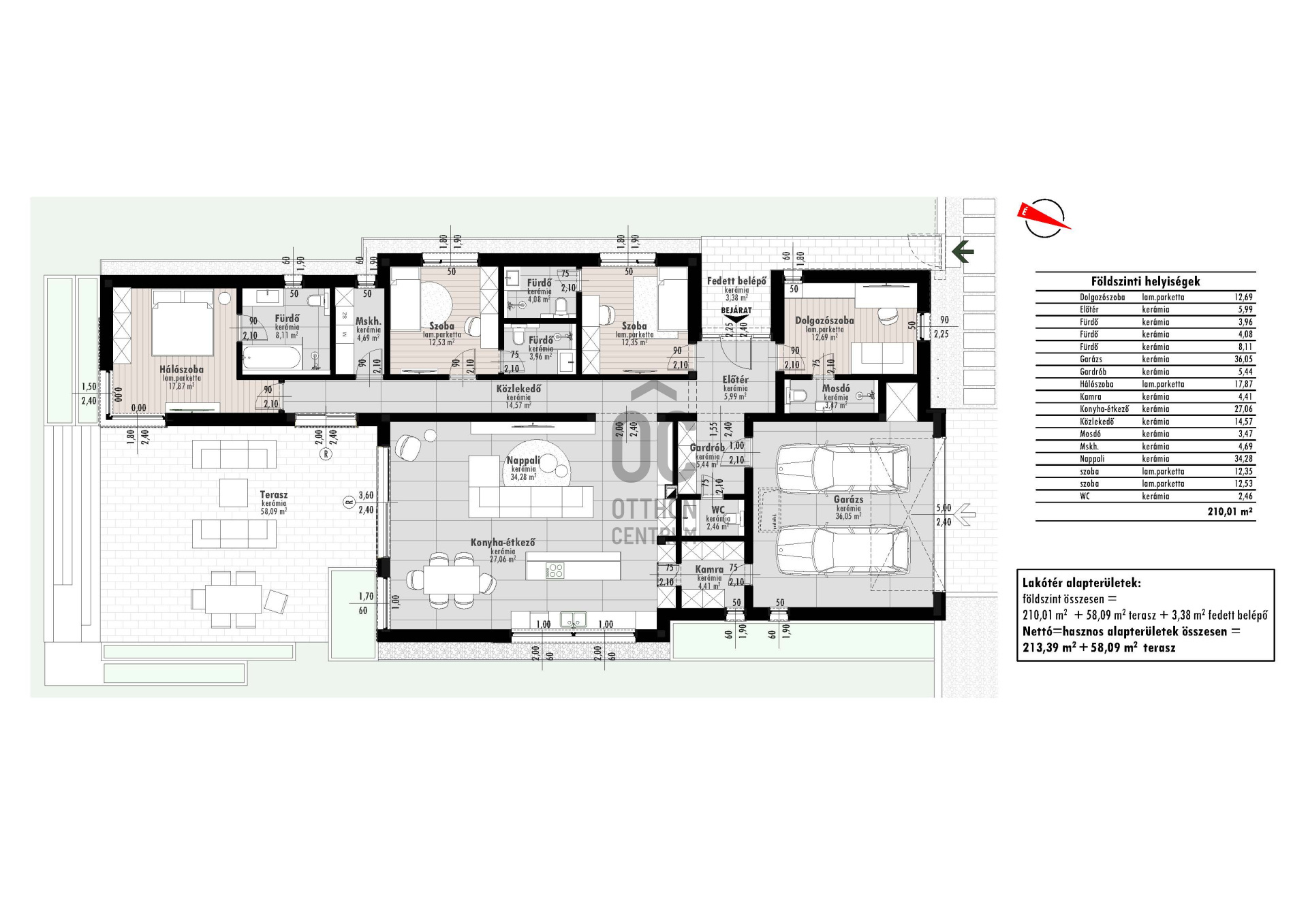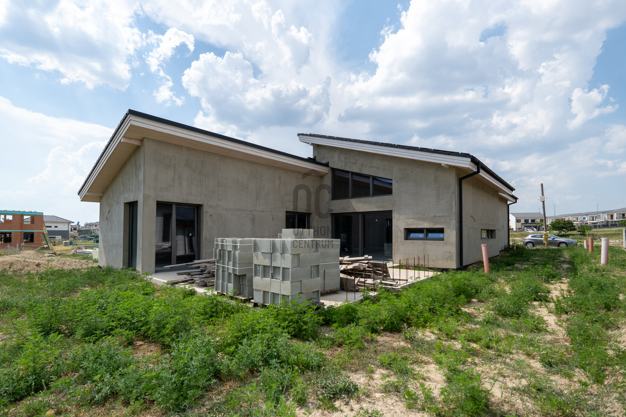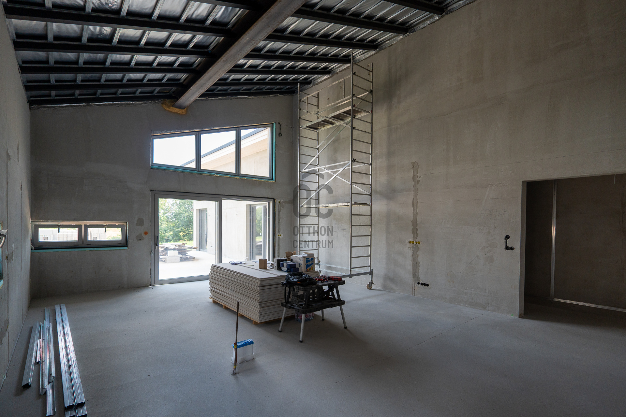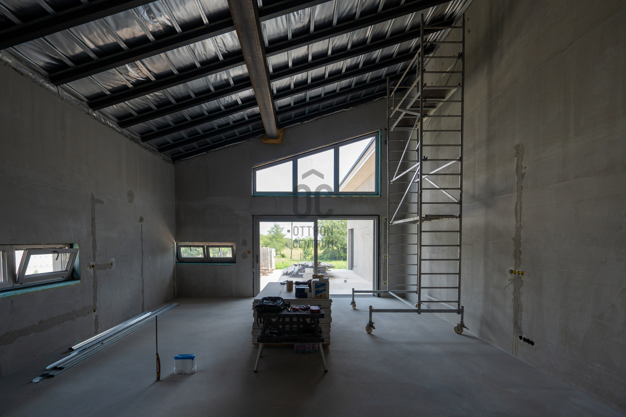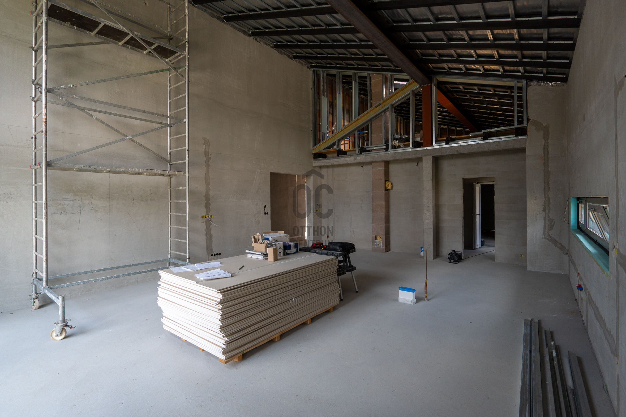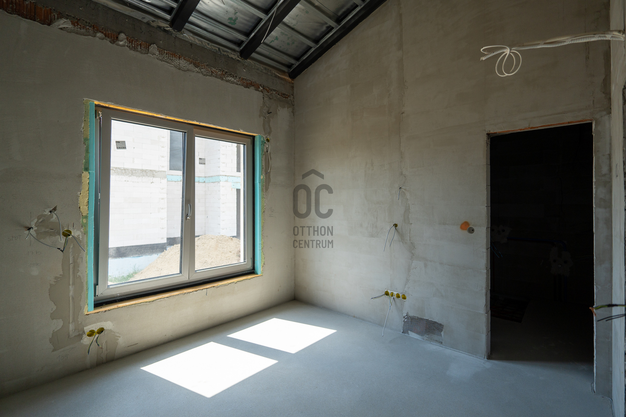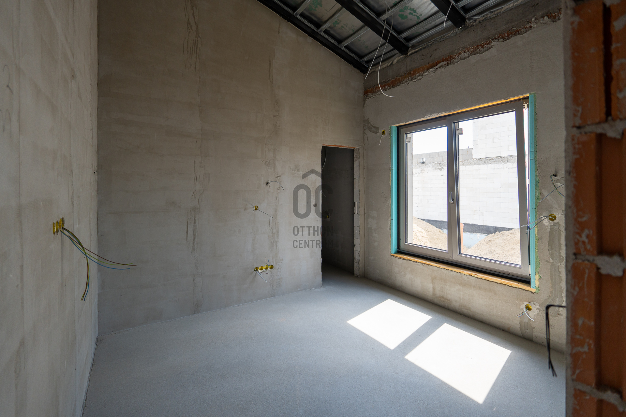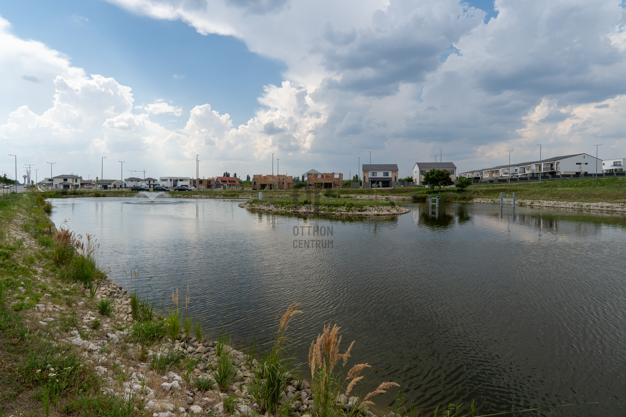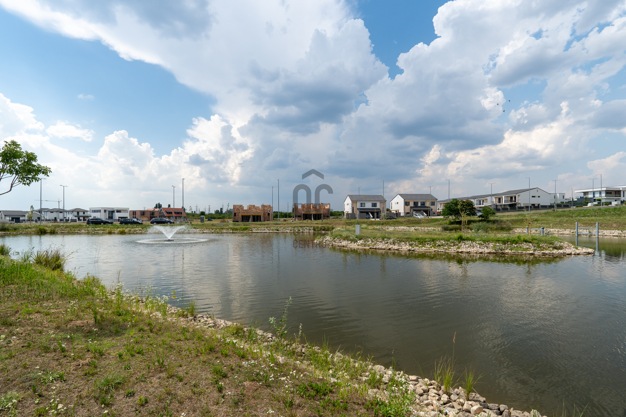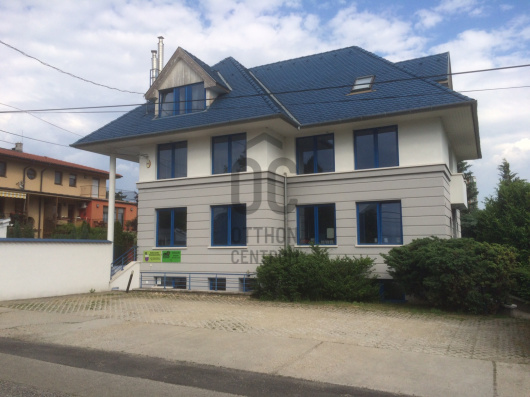399 000 000 Ft
987 000 €
- 241m²
- 5 szoba
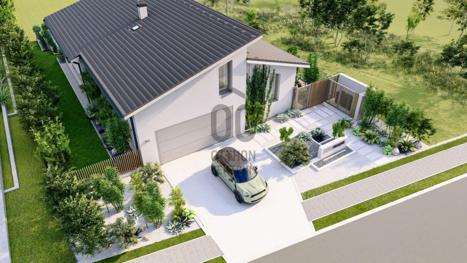
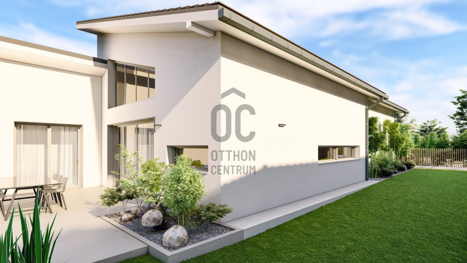
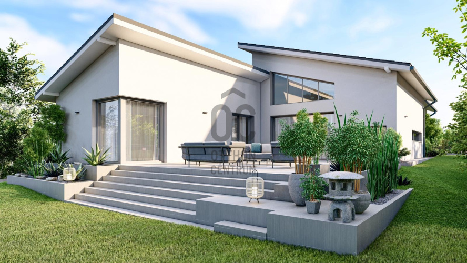
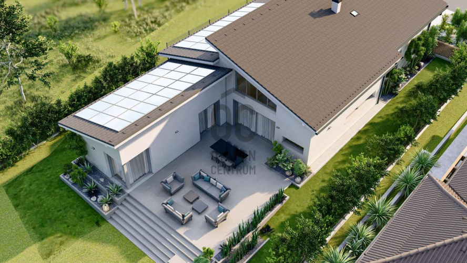
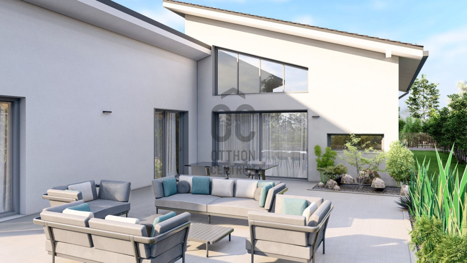
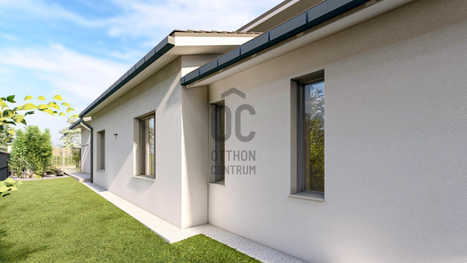
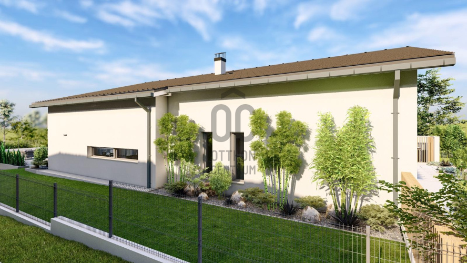
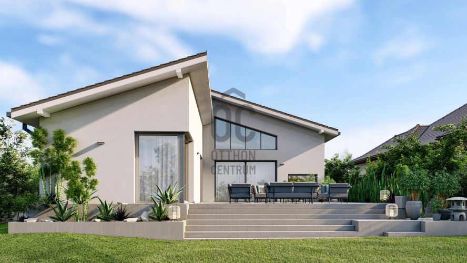
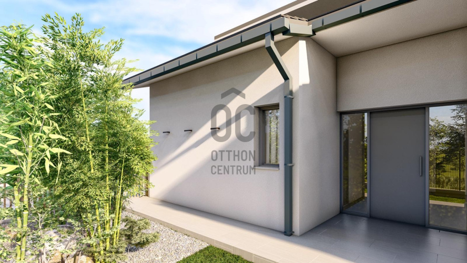
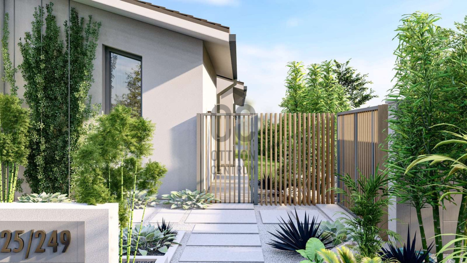
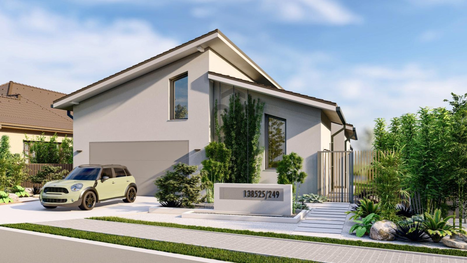
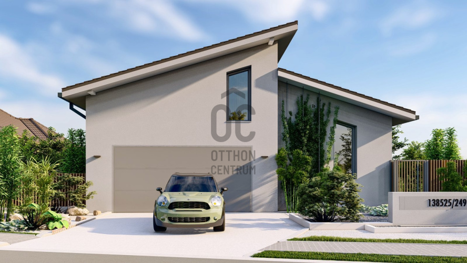
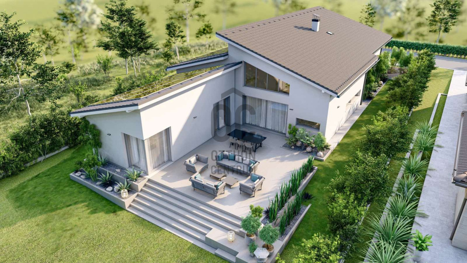
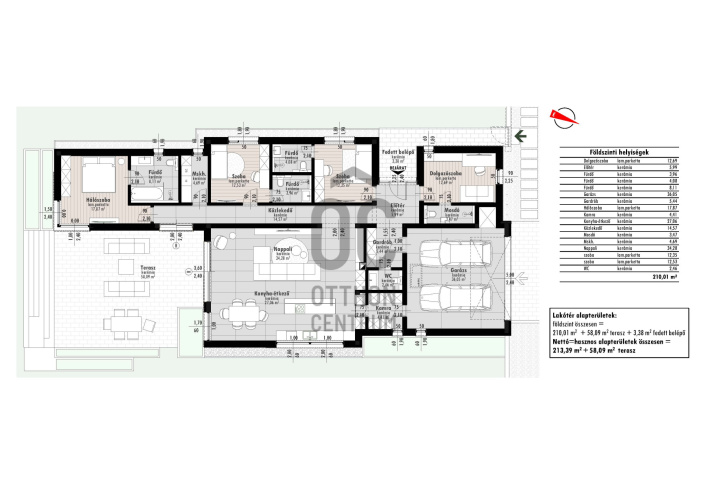
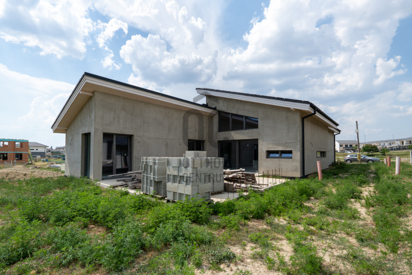
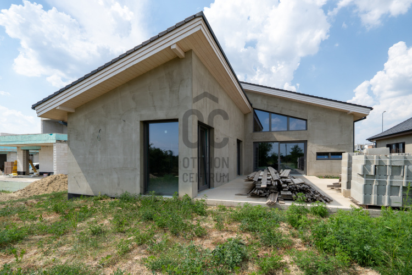
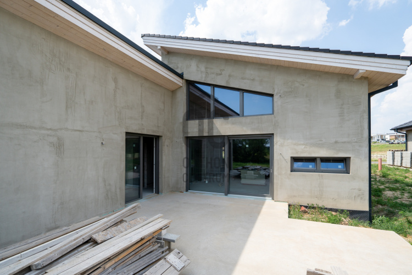
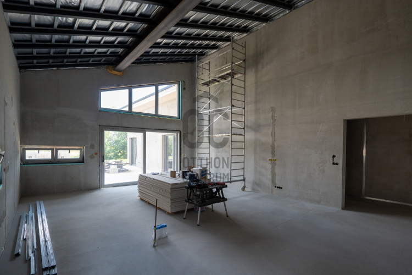
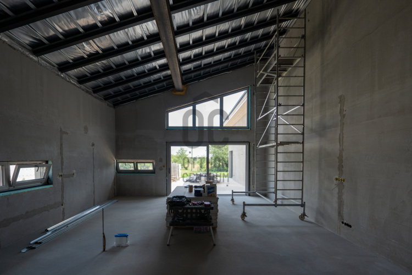
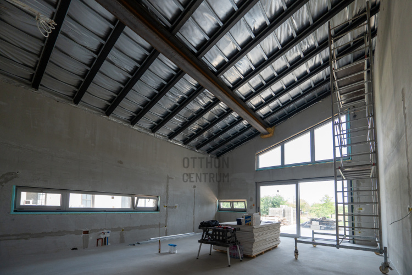
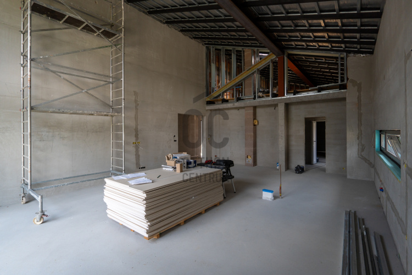
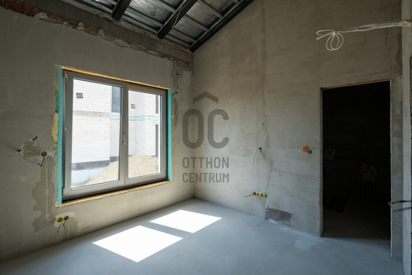
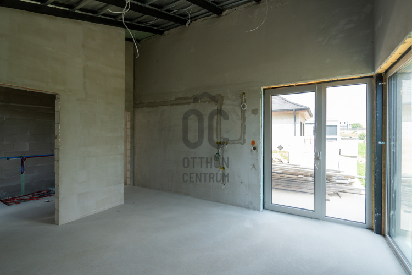
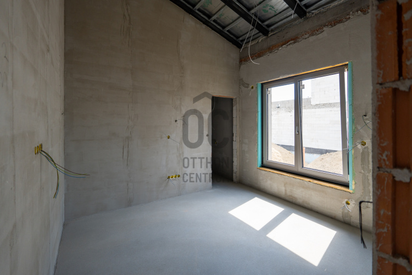
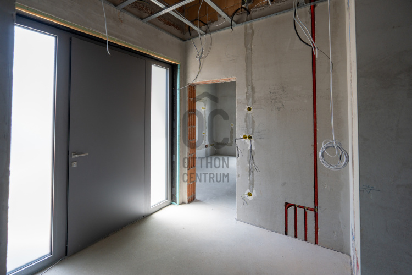
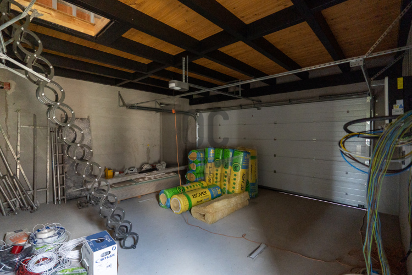
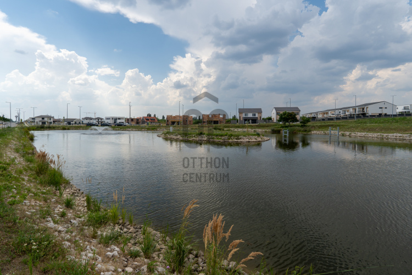
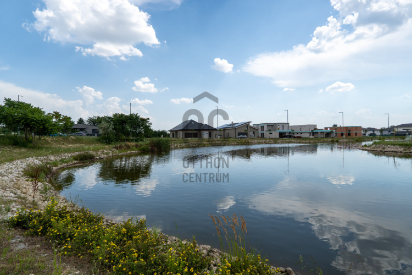
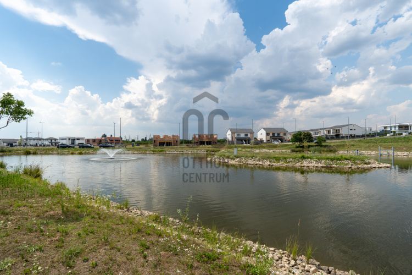
FOR SALE: HIGH-QUALITY, MODERN, ENERGY-EFFICIENT FAMILY HOUSE IN THE SZŐLŐLIGET ECONOMIC RESIDENTIAL PARK IN BUDAPEST
**WHY CHOOSE THIS PROPERTY**
- Modern, energy-efficient family house
- Traditional solar panel system
- A+++ energy rating
- Quiet, suburban environment near Budapest
- Popular eco-centric residential park with artificial lake and planned amenities
- Environmentally conscious community, ideal for eco-conscious families
- Modern construction technology and high technical content
**PROPERTY**
Located on a 1,274 m² plot, this 241 m² modern family home is built with the latest construction technologies. The property includes a spacious living room (33.67 m²), kitchen-dining area (27.07 m²), one bedroom (17.68 m²), three additional rooms (12.08 m², 12.25 m², and 12.69 m²), a study (12.69 m²), hallway (14.57 m²), three bathrooms (3.88 m², 4 m², and 7.98 m²), separate WC (2.46 m²), utility room (3.36 m²), entrance hall (11.43 m²), laundry room (4.48 m²), and pantry (4.41 m²). The house will be ready to move into in 2024, making you the first resident of this stunning home. The property features underfloor heating and hot water production system with a heat pump, along with a heat pump cooling-heating air conditioning system. A traditional solar panel system is installed on the roof. The exterior walls are insulated with 15 cm of insulation, while the roof has 25-30 cm insulation, ensuring low heating and cooling costs.
**BUILDING**
The building is constructed with 25 cm thick Porotherm block brick walls and monolithic reinforced concrete pillars. The facade is finished with white thin-coat plaster. The roof structure is a framed, hipped roof with 20-25 cm thick insulation. The facade windows are insulated with triple-glazing, with inner plastic and outer aluminum casing, UV-stable design. The external terrace is paved with frost-resistant tiles, and the walkway to the house and car parking area is paved with cobblestones.
**NEIGHBORHOOD**
Located in the Szőlőliget residential park in Budapest's 17th district, it offers a quiet suburban environment close to the city center. The popularity of the residential park is enhanced by its beautiful artificial lake and the tranquility offered by the eco-park. The area boasts excellent infrastructure with schools, shopping facilities, and transport connections easily accessible. It's an ideal choice for those seeking to live in a peaceful, green environment without sacrificing the conveniences of city life.
**TECHNICAL SPECIFICATIONS**
- 25 cm thick Porotherm block brick walls
- 15 cm graphite insulation on the facade, 25-30 cm insulation on the roof
- Underfloor heating and hot water production with a heat pump, heat pump cooling-heating air conditioning
- Traditional solar panel system
- Insulated triple-glazed windows with electric aluminum shutters, controllable via smartphone
**COSTS**
Due to its highly energy-efficient design, the property offers low maintenance costs. The traditional solar panel system and heat pump technology minimize energy bills.
**PARKING**
The house includes a heated garage of 34.8 m², providing parking space for two cars. Additionally, there is on-site parking available within the plot.
If you're interested in this property, feel free to contact us for further details! Viewing the property in its current construction state and on-site visits are available by appointment.
- Modern, energy-efficient family house
- Traditional solar panel system
- A+++ energy rating
- Quiet, suburban environment near Budapest
- Popular eco-centric residential park with artificial lake and planned amenities
- Environmentally conscious community, ideal for eco-conscious families
- Modern construction technology and high technical content
**PROPERTY**
Located on a 1,274 m² plot, this 241 m² modern family home is built with the latest construction technologies. The property includes a spacious living room (33.67 m²), kitchen-dining area (27.07 m²), one bedroom (17.68 m²), three additional rooms (12.08 m², 12.25 m², and 12.69 m²), a study (12.69 m²), hallway (14.57 m²), three bathrooms (3.88 m², 4 m², and 7.98 m²), separate WC (2.46 m²), utility room (3.36 m²), entrance hall (11.43 m²), laundry room (4.48 m²), and pantry (4.41 m²). The house will be ready to move into in 2024, making you the first resident of this stunning home. The property features underfloor heating and hot water production system with a heat pump, along with a heat pump cooling-heating air conditioning system. A traditional solar panel system is installed on the roof. The exterior walls are insulated with 15 cm of insulation, while the roof has 25-30 cm insulation, ensuring low heating and cooling costs.
**BUILDING**
The building is constructed with 25 cm thick Porotherm block brick walls and monolithic reinforced concrete pillars. The facade is finished with white thin-coat plaster. The roof structure is a framed, hipped roof with 20-25 cm thick insulation. The facade windows are insulated with triple-glazing, with inner plastic and outer aluminum casing, UV-stable design. The external terrace is paved with frost-resistant tiles, and the walkway to the house and car parking area is paved with cobblestones.
**NEIGHBORHOOD**
Located in the Szőlőliget residential park in Budapest's 17th district, it offers a quiet suburban environment close to the city center. The popularity of the residential park is enhanced by its beautiful artificial lake and the tranquility offered by the eco-park. The area boasts excellent infrastructure with schools, shopping facilities, and transport connections easily accessible. It's an ideal choice for those seeking to live in a peaceful, green environment without sacrificing the conveniences of city life.
**TECHNICAL SPECIFICATIONS**
- 25 cm thick Porotherm block brick walls
- 15 cm graphite insulation on the facade, 25-30 cm insulation on the roof
- Underfloor heating and hot water production with a heat pump, heat pump cooling-heating air conditioning
- Traditional solar panel system
- Insulated triple-glazed windows with electric aluminum shutters, controllable via smartphone
**COSTS**
Due to its highly energy-efficient design, the property offers low maintenance costs. The traditional solar panel system and heat pump technology minimize energy bills.
**PARKING**
The house includes a heated garage of 34.8 m², providing parking space for two cars. Additionally, there is on-site parking available within the plot.
If you're interested in this property, feel free to contact us for further details! Viewing the property in its current construction state and on-site visits are available by appointment.
Regisztrációs szám
U0046693
Az ingatlan adatai
Értékesités
eladó
Jogi státusz
új
Jelleg
ház
Építési mód
tégla
Méret
241 m²
Bruttó méret
271,4 m²
Telek méret
1 274 m²
Terasz / erkély mérete
58 m²
Fűtés
hőszivattyú
Belmagasság
270 cm
Tájolás
Dél-nyugat
Állapot
Kiváló
Homlokzat állapota
Kiváló
Környék
csendes, zöld
Építés éve
2024
Fürdőszobák száma
4
Garázs
Benne van az árban
Garázs férőhely
2
Víz
Van
Villany
Van
Csatorna
Van
Vízpart távolsága
vízparti
Helyiségek
nappali
33.67 m²
konyha-étkező
27.07 m²
hálószoba
17.68 m²
szoba
12.08 m²
szoba
12.25 m²
dolgozószoba
12.69 m²
közlekedő
14.57 m²
fürdőszoba
3.88 m²
fürdőszoba
4 m²
fürdőszoba
7.98 m²
wc-kézmosó
2.46 m²
mosdó
3.36 m²
előszoba
11.43 m²
mosókonyha
4.48 m²
kamra
4.41 m²
garázs
34.8 m²

