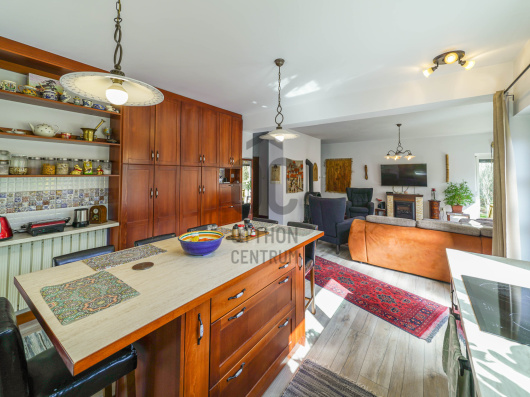349 000 000 Ft
857 000 €
- 350m²
- 8 szoba
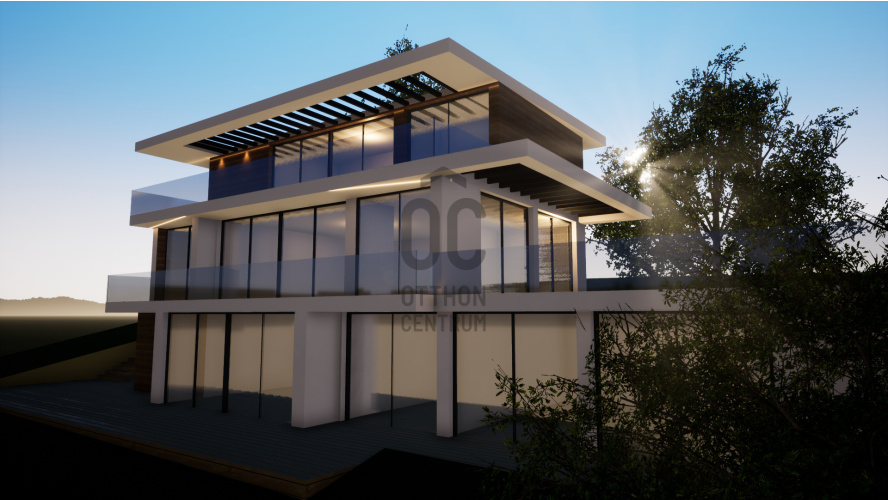
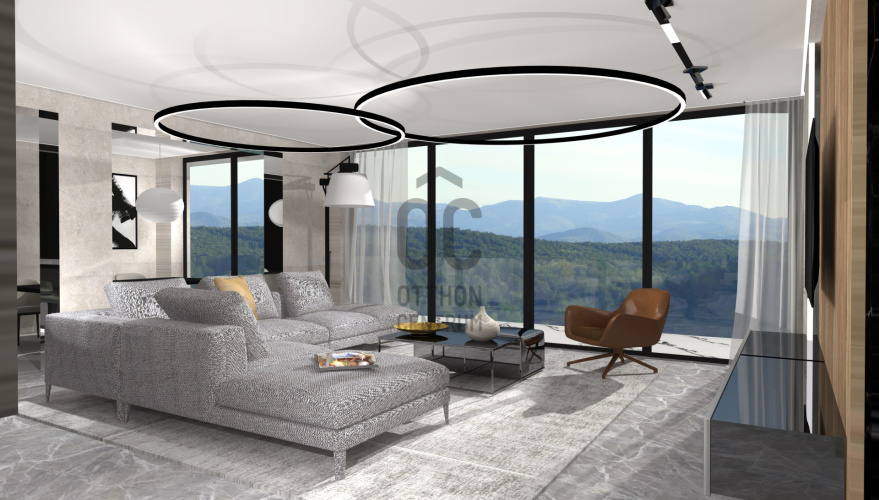
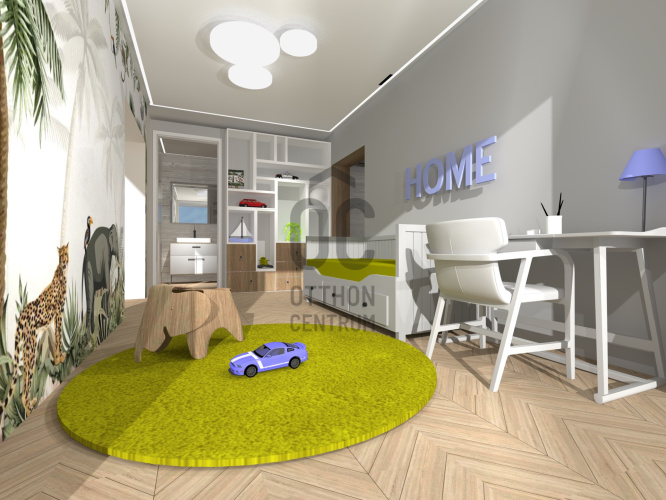
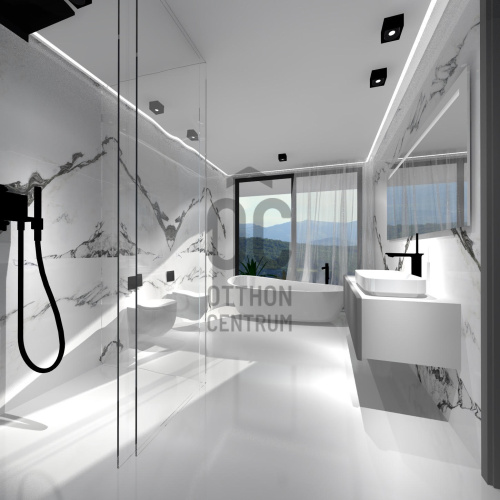
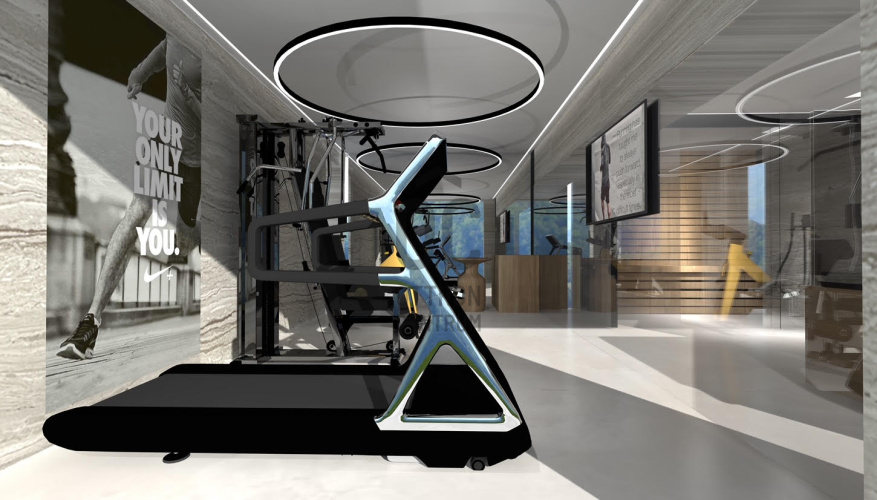
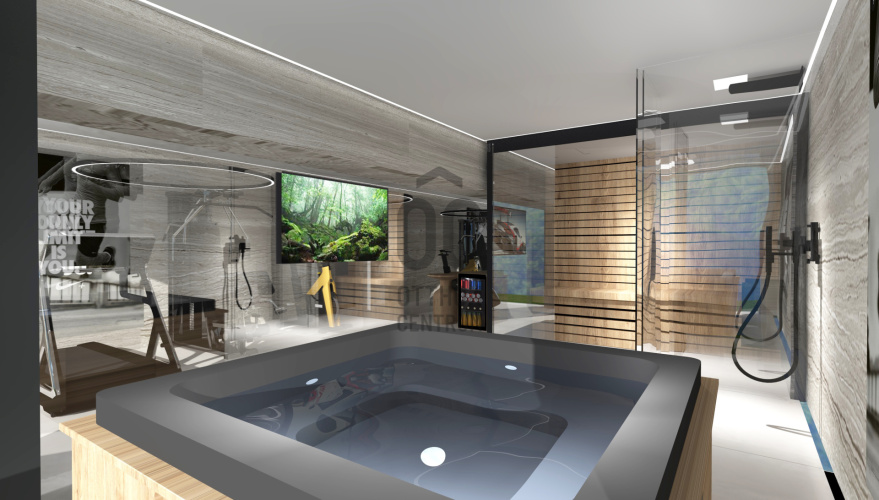
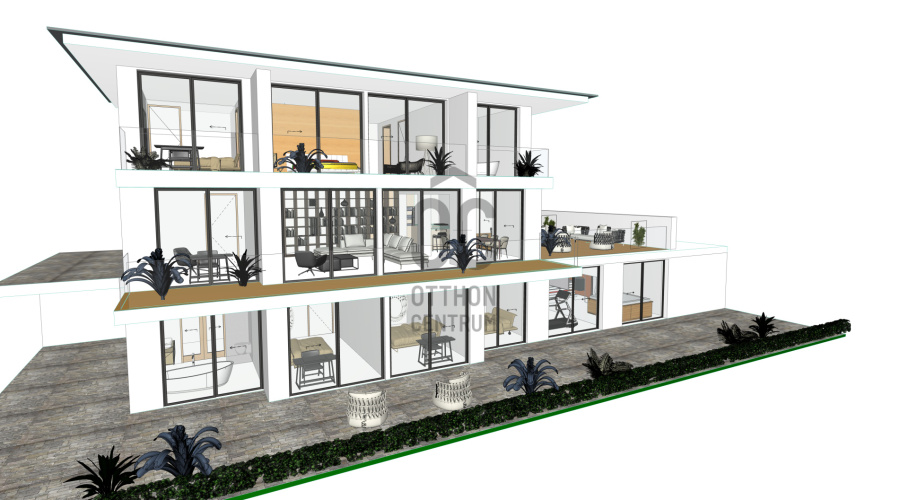
Dream in Luxury!
Located on one of the highest points in Máriaremete, in the 2nd district, this stunning, modernized, STRUCTURE-READY, 3-story family house with a net area of 350 m2 sits on a 1,026 sqm plot, boasting IMPRESSIVE PANORAMIC VIEWS. Here, everything is available for those who love the LUXURIOUS LIFE! The vast, BRIGHT, OPEN spaces evoke a sense of infinite FREEDOM, offering MAGNIFICENT VIEWS of the Buda hills. On clear days, the Gellért Hill is also clearly visible.
The house can accommodate 6-8 large rooms, 3-4 bathrooms, and a wellness/fitness area can also be arranged, depending solely on the owner's preferences. Original interior design plans and floor plans are available to assist. Each room has its own BALCONY, and on the middle level, there is a huge, nearly 100 m2 TERRACE, where you can recharge at any time of the day with a delicious CAPPUCCINO or TEA.
The large, terrace-like GARDEN offers numerous ways to relax: A POOL, a BBQ area, a PLAYGROUND, and these are just a few ideas, but the possibilities are endless! Additionally, there is a large garage for 2 cars on the plot, and additional surface parking spaces can also be arranged.
The house has 2 SEPARATE ENTRANCES, making it ideal for condominiums or even for a multi-generational family. The windows are PREMIUM SCHÜCO products, and a FINGERPRINT READER assists in secure entry at the front door. Preparation for an ALARM system connected to the glass surfaces has been completed. Mechanical and electrical plans have been prepared, and preparations for a HEAT PUMP heating system, ceiling cooling heating, and a ZEHNDER ventilation system have been partially completed. The application for SOLAR PANEL subsidies is under review.
Architectural, technical, and interior design plans, as well as cost calculations, are available. Whether for INVESTORS or LARGE FAMILIES, this can be an excellent choice! Come and experience the magic of the landscape in person; let this ENCHANTING HOME be yours!
The house can accommodate 6-8 large rooms, 3-4 bathrooms, and a wellness/fitness area can also be arranged, depending solely on the owner's preferences. Original interior design plans and floor plans are available to assist. Each room has its own BALCONY, and on the middle level, there is a huge, nearly 100 m2 TERRACE, where you can recharge at any time of the day with a delicious CAPPUCCINO or TEA.
The large, terrace-like GARDEN offers numerous ways to relax: A POOL, a BBQ area, a PLAYGROUND, and these are just a few ideas, but the possibilities are endless! Additionally, there is a large garage for 2 cars on the plot, and additional surface parking spaces can also be arranged.
The house has 2 SEPARATE ENTRANCES, making it ideal for condominiums or even for a multi-generational family. The windows are PREMIUM SCHÜCO products, and a FINGERPRINT READER assists in secure entry at the front door. Preparation for an ALARM system connected to the glass surfaces has been completed. Mechanical and electrical plans have been prepared, and preparations for a HEAT PUMP heating system, ceiling cooling heating, and a ZEHNDER ventilation system have been partially completed. The application for SOLAR PANEL subsidies is under review.
Architectural, technical, and interior design plans, as well as cost calculations, are available. Whether for INVESTORS or LARGE FAMILIES, this can be an excellent choice! Come and experience the magic of the landscape in person; let this ENCHANTING HOME be yours!
Regisztrációs szám
U0046856
Az ingatlan adatai
Értékesités
eladó
Jogi státusz
új
Jelleg
ház
Építési mód
tégla
Méret
350 m²
Bruttó méret
412 m²
Telek méret
1 026 m²
Terasz / erkély mérete
130 m²
Fűtés
hőszivattyú
Belmagasság
280 cm
Lakáson belüli szintszám
3
Tájolás
Dél-kelet
Panoráma
Zöldre néző panoráma
Állapot
Kiváló
Homlokzat állapota
Kiváló
Környék
csendes, zöld
Építés éve
2024
Fürdőszobák száma
4
Garázs
Benne van az árban
Garázs férőhely
2
Víz
Van
Villany
Van
Csatorna
Van
Helyiségek
nappali-konyha
70 m²
szoba
28 m²
szoba
17 m²
szoba
17 m²
szoba
13 m²
szoba
12 m²
szoba
12 m²
fürdőszoba-wc
8 m²
fürdőszoba-wc
8 m²
fürdőszoba-wc
8 m²
fürdőszoba-wc
8 m²
szauna
25 m²
egyéb helyiség
25 m²
gardrób
20 m²
tároló
11 m²
közlekedő
56 m²
garázs
36 m²

Örvössy Tamás
Hitelszakértő


















