390 000 000 Ft
941 000 €
- 1 010m²
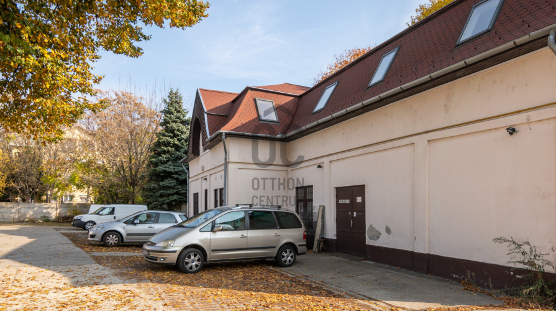
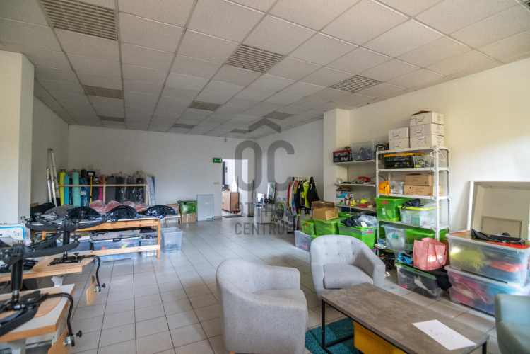
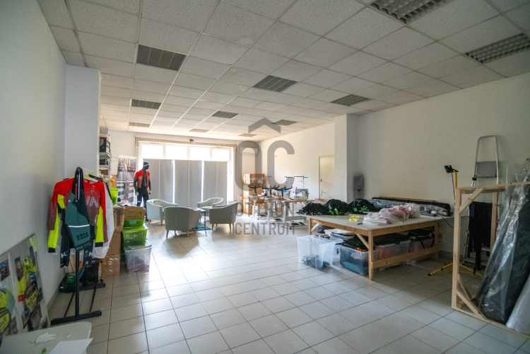
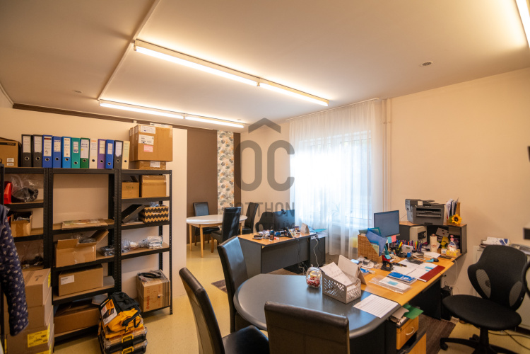
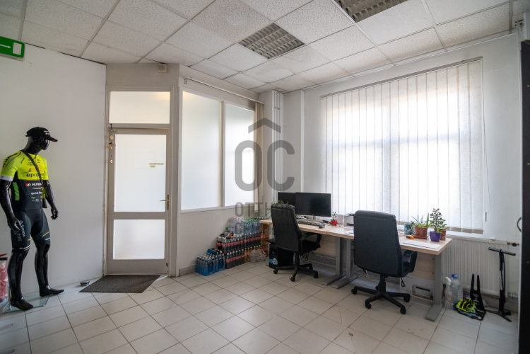
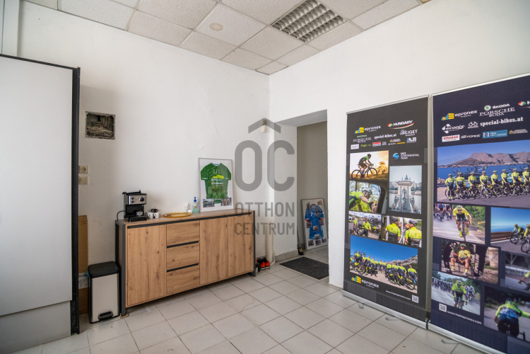
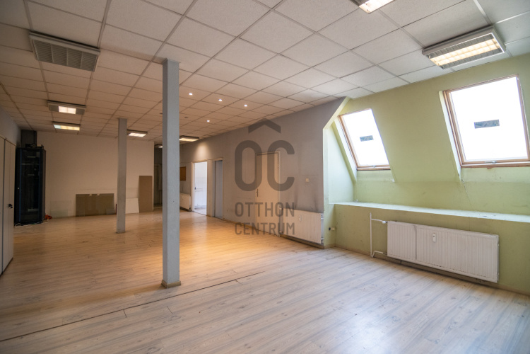
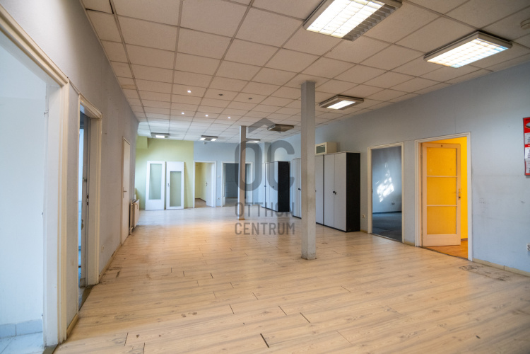
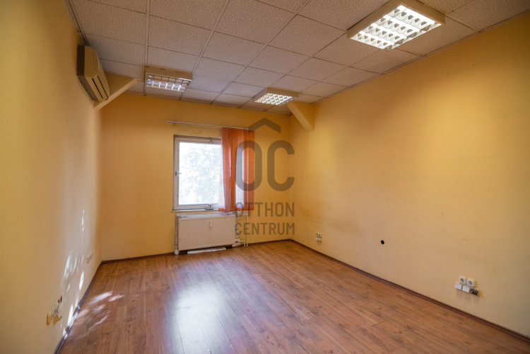
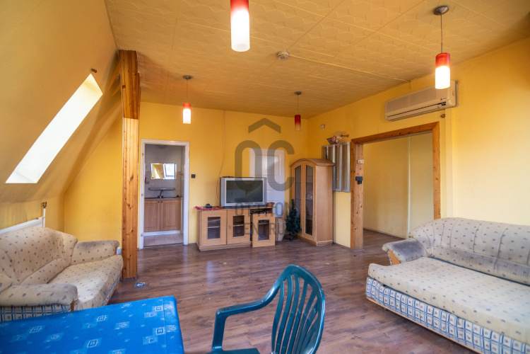
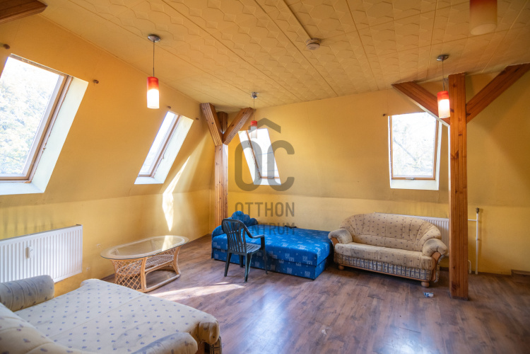
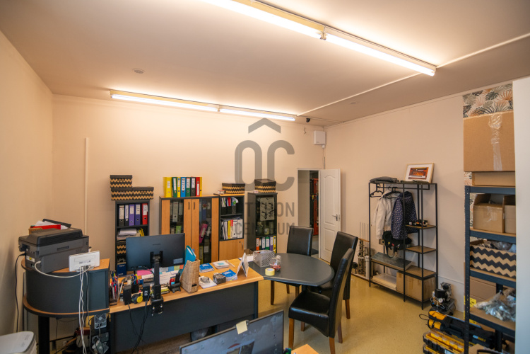
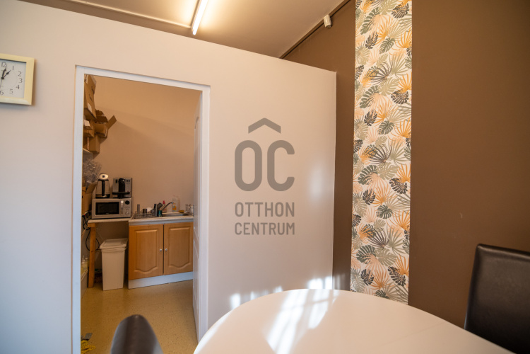
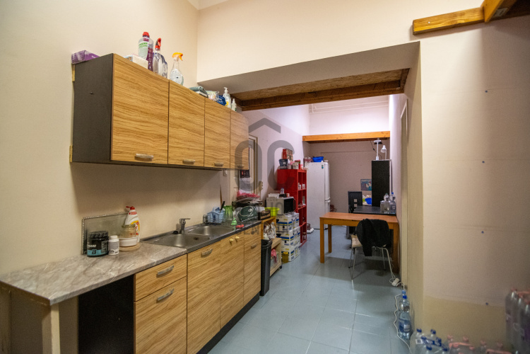
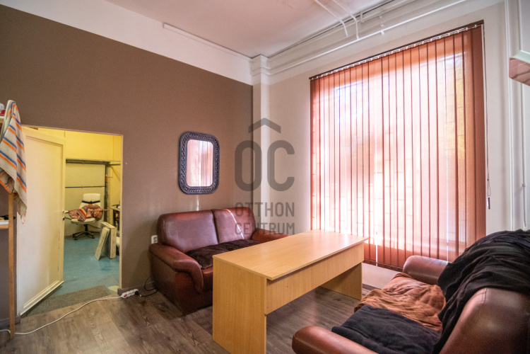
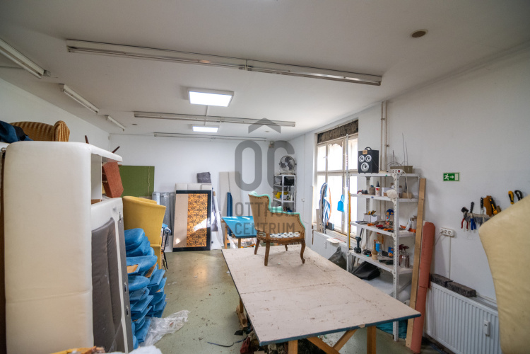
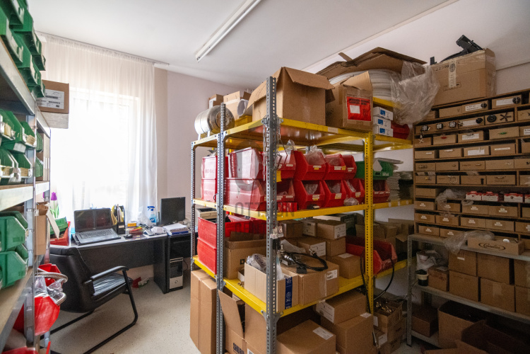
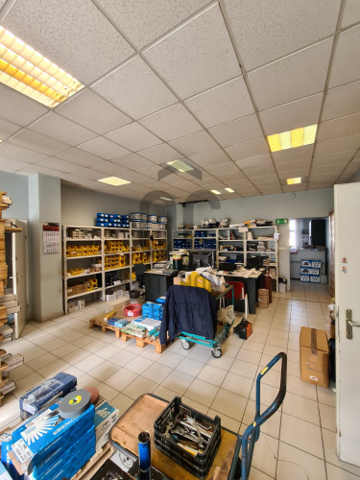
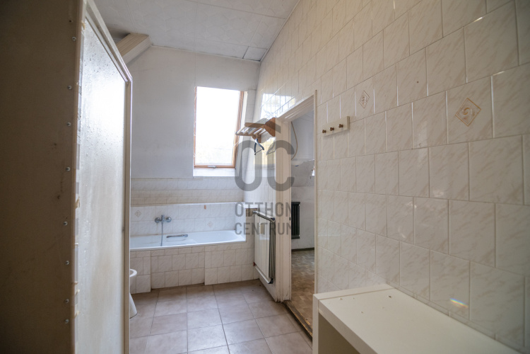
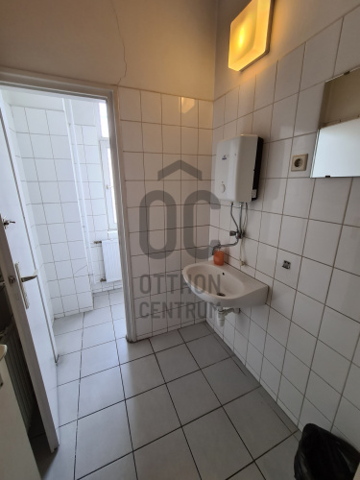
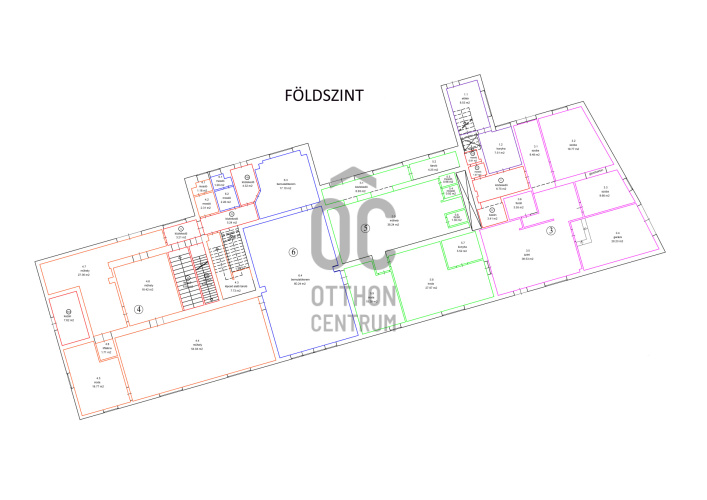
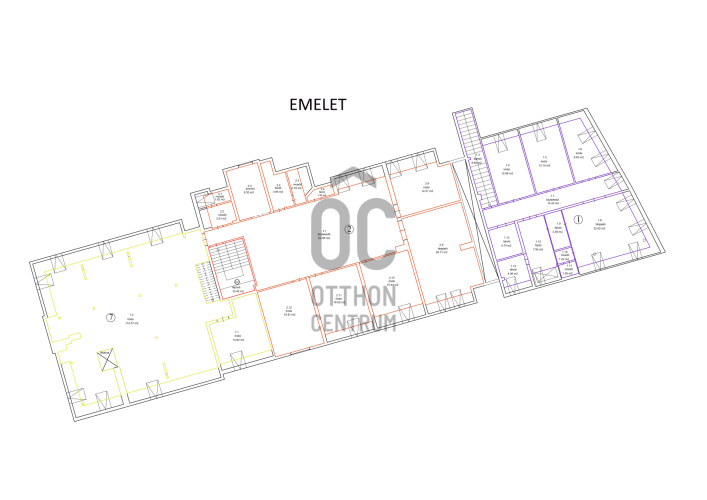
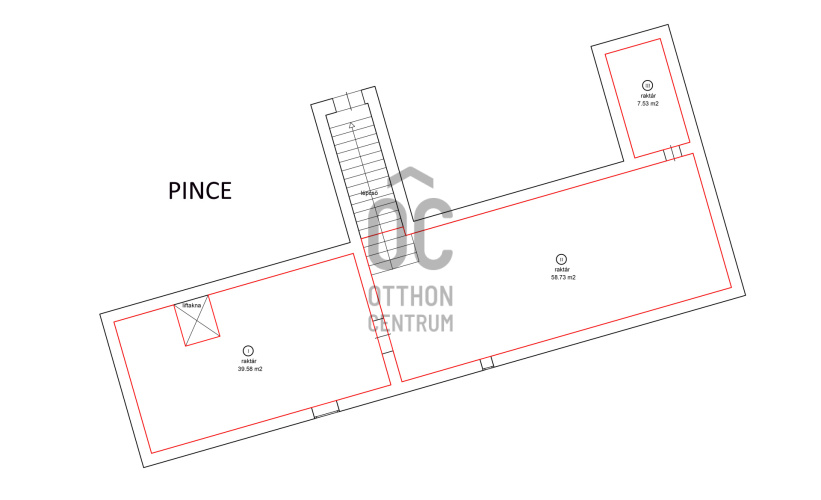
Főútvonalon fekvő üzlet- és raktárház eladó Budafokon
An excellent commercial property with over 1000 sqm of usable space and private parking spaces is for sale on Nagytétényi road, close to the centre of Budafok.
It is a two-storey corner building with entrances to two streets and to the inner courtyard. The building also has a garage and a cellar of about 100 sqm, which can be used as a warehouse.
The highly functional property is divided into three basic units:
1. Each of them has its own entrance. The rooms are separated by internal doors, which means that the entire useful area of almost 500 sqm can be combined. In addition to the commercial premises on the ground floor, there is a garage with internal access and a boiler room with external access.
2. Upstairs there is a large reception hall with several offices and a large storage room.
3. The northern wing of the building is an internal two-storey apartment with a kitchen and dining room on the ground floor and four spacious bedrooms upstairs.
The building is heated by a modern gas boiler. The internal two-storey apartment is independently heated. Each business unit has cost dividers and separate meters. The property includes a metered parking space for 9 cars in the courtyard. Trucks can also enter the courtyard from Nagytétényi út.
There are two commercial buildings on the undivided common property plot. Their use is regulated by a lawyer's contract. The other owner of the undivided land has waived his right of first refusal. Part of the commercial premises are currently rented.
It is a two-storey corner building with entrances to two streets and to the inner courtyard. The building also has a garage and a cellar of about 100 sqm, which can be used as a warehouse.
The highly functional property is divided into three basic units:
1. Each of them has its own entrance. The rooms are separated by internal doors, which means that the entire useful area of almost 500 sqm can be combined. In addition to the commercial premises on the ground floor, there is a garage with internal access and a boiler room with external access.
2. Upstairs there is a large reception hall with several offices and a large storage room.
3. The northern wing of the building is an internal two-storey apartment with a kitchen and dining room on the ground floor and four spacious bedrooms upstairs.
The building is heated by a modern gas boiler. The internal two-storey apartment is independently heated. Each business unit has cost dividers and separate meters. The property includes a metered parking space for 9 cars in the courtyard. Trucks can also enter the courtyard from Nagytétényi út.
There are two commercial buildings on the undivided common property plot. Their use is regulated by a lawyer's contract. The other owner of the undivided land has waived his right of first refusal. Part of the commercial premises are currently rented.
Regisztrációs szám
UZ017751
Az ingatlan adatai
Értékesités
eladó
Jogi státusz
használt
Jelleg
üzleti célú
Típus
teljes épület
Építési mód
tégla
Méret
1 010 m²
Telek méret
1 022 m²
Föld feletti nettó méret
580 m²
Fűtés
Gáz cirkó
Belmagasság
280 cm
Lakáson belüli szintszám
2
Panoráma
városi panoráma
Állapot
Átlagos
Homlokzat állapota
Átlagos
Garázs férőhely
1
Víz
Van
Gáz
Van
Villany
Van
Csatorna
Van
Lift
van
Vízpart távolsága
500 méterre
Lehetséges funkciók
iroda és bemutatóterem, vagy üzlet
Láthatóság
Forgalmas főútról jól látható
Megközelíthetőseg
Forgalmas főútról nyíló bejárat
Hasznosítás
tulajdosnos használja
Havi bérleti díj
360000

Pongó Miklós
Hitelszakértő




































